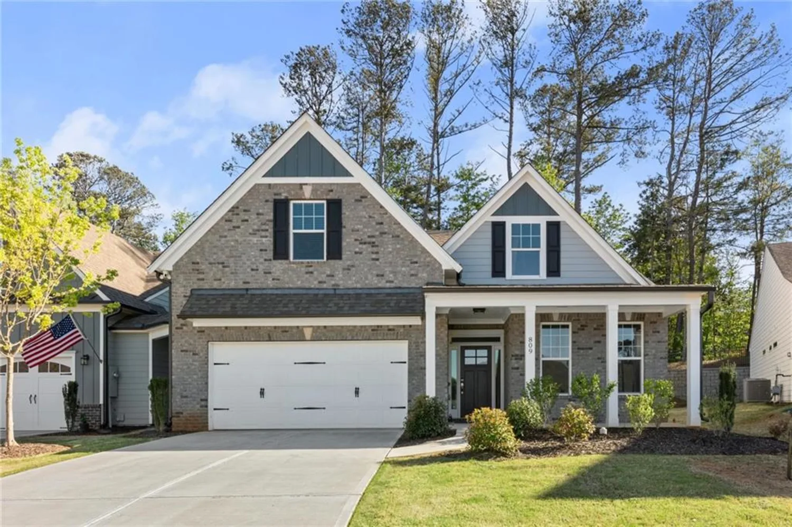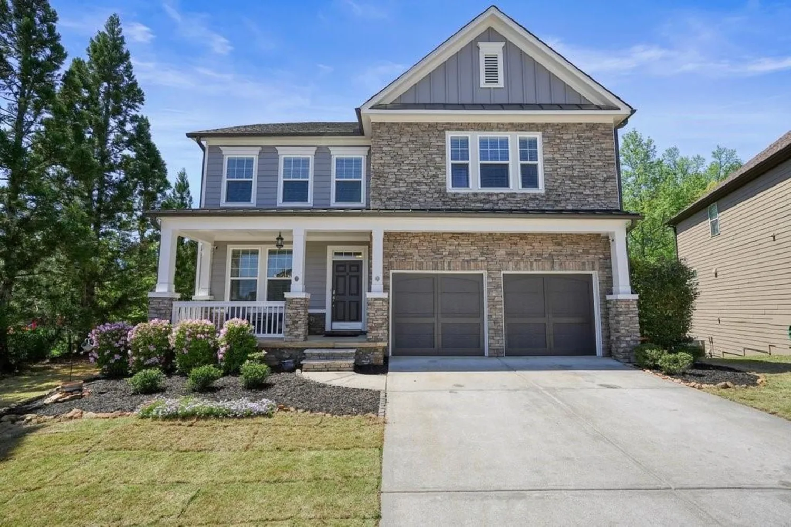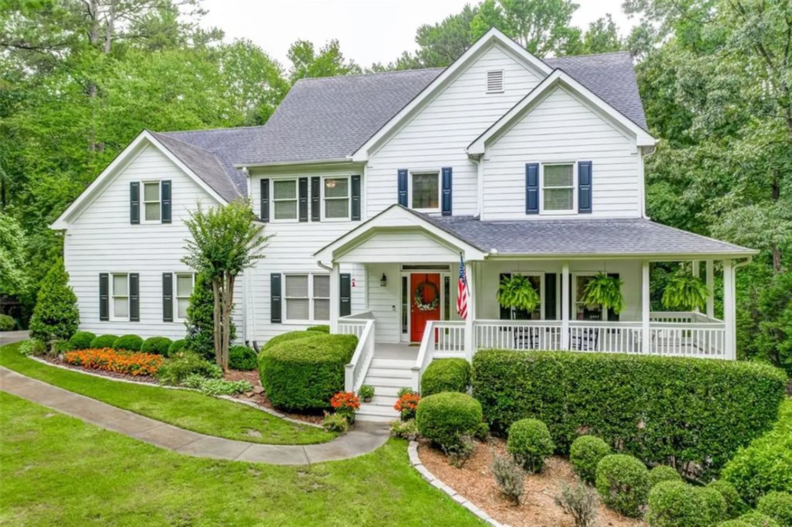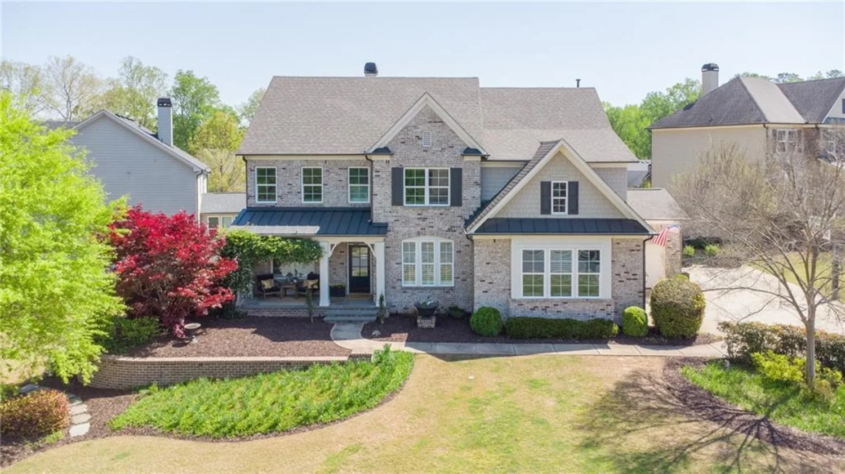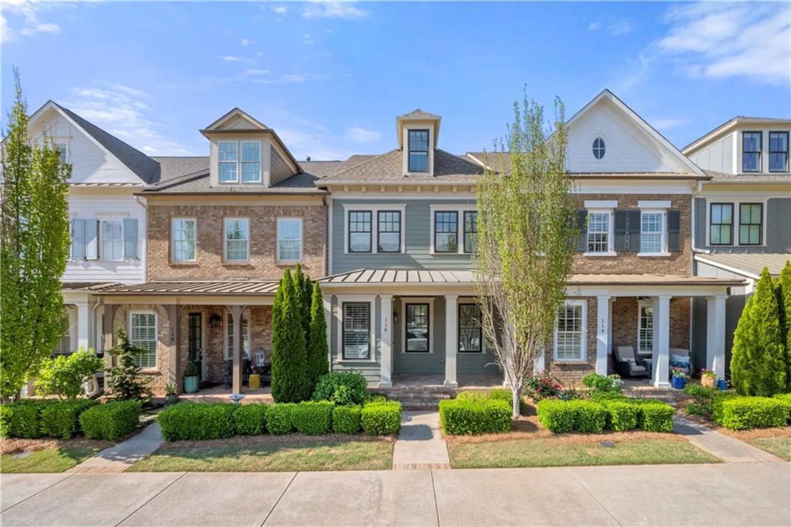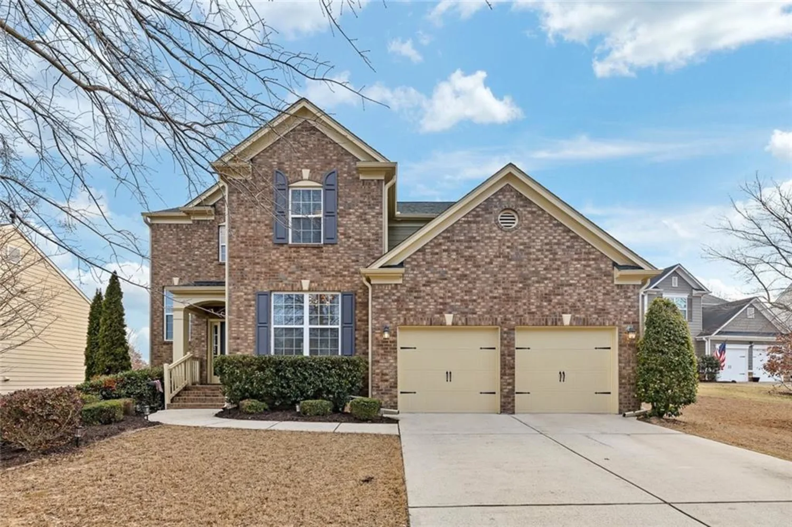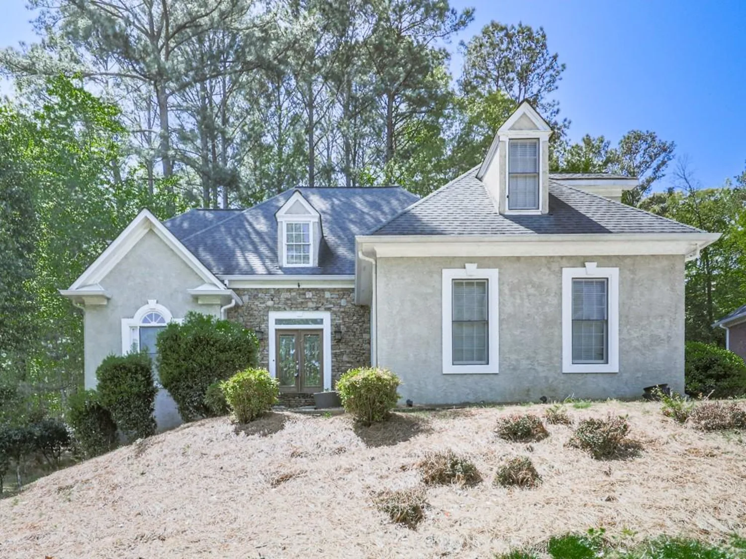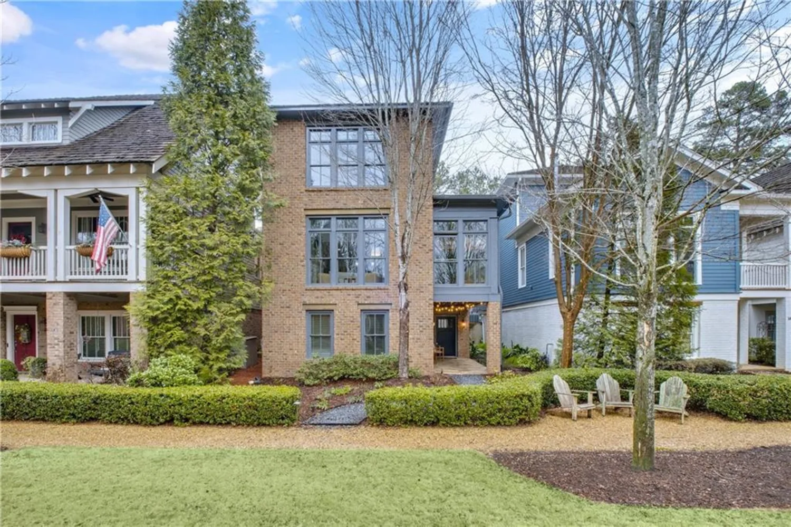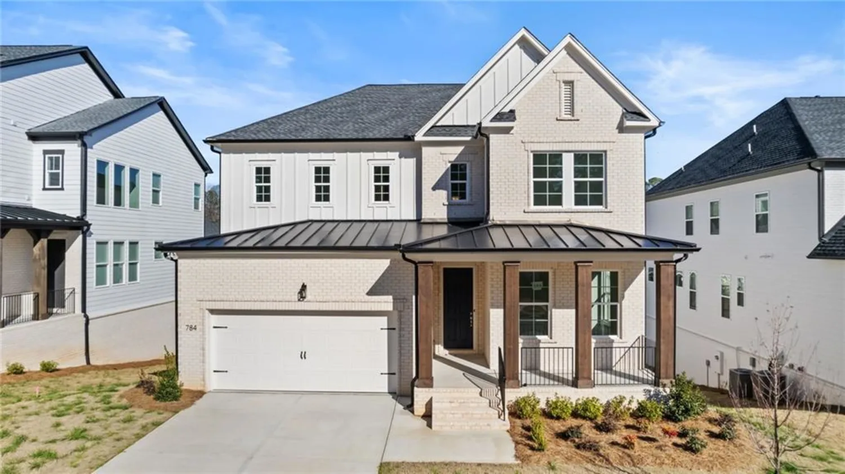202 carrington estates courtWoodstock, GA 30188
202 carrington estates courtWoodstock, GA 30188
Description
Elegant 5-Bedroom Estate on 1 Acre in Woodstock Nestled in a quiet cul-de-sac, this stunning 5-bedroom, 4.5-bath home sits on a lush 1-acre lot in desirable Woodstock. Designed with both comfort and entertaining in mind, this spacious residence features an open, flowing layout and thoughtful upgrades throughout. Enjoy three cozy fireplaces located in the living room, finished basement, and the serene main-level primary suite. The dining room boasts a soaring ceiling, while the den/office offers a quiet retreat for remote work or study. The heart of the home flows effortlessly into the living room and out to charming front and back porches—perfect for relaxing or hosting gatherings. Updates throughout including kitchen, bathrooms, and basement. The finished basement is a true showstopper, complete with a family room, private bedroom, full luxurious bath, media room, and a custom wet bar—ideal for entertaining or multi-generational living. With elegant spaces, a flexible floor plan, and resort-style touches throughout, this home delivers the lifestyle you’ve been waiting for. Professional photos coming week of going live. Showings begin April 24th.
Property Details for 202 Carrington Estates Court
- Subdivision ComplexEstates at Wiley Bridge
- Architectural StyleTraditional
- ExteriorPrivate Yard, Rain Gutters
- Num Of Garage Spaces2
- Parking FeaturesGarage, Garage Door Opener, Garage Faces Side, Kitchen Level
- Property AttachedNo
- Waterfront FeaturesNone
LISTING UPDATED:
- StatusComing Soon
- MLS #7562502
- Days on Site0
- Taxes$6,063 / year
- HOA Fees$300 / year
- MLS TypeResidential
- Year Built2000
- Lot Size1.00 Acres
- CountryCherokee - GA
LISTING UPDATED:
- StatusComing Soon
- MLS #7562502
- Days on Site0
- Taxes$6,063 / year
- HOA Fees$300 / year
- MLS TypeResidential
- Year Built2000
- Lot Size1.00 Acres
- CountryCherokee - GA
Building Information for 202 Carrington Estates Court
- StoriesTwo
- Year Built2000
- Lot Size1.0000 Acres
Payment Calculator
Term
Interest
Home Price
Down Payment
The Payment Calculator is for illustrative purposes only. Read More
Property Information for 202 Carrington Estates Court
Summary
Location and General Information
- Community Features: Homeowners Assoc
- Directions: From Woodstock Rd, turn onto Wiley Bridge Rd then right onto Estates Ave and right onto Carrington Estates Ct.
- View: Neighborhood, Trees/Woods
- Coordinates: 34.085664,-84.431762
School Information
- Elementary School: Arnold Mill
- Middle School: Mill Creek
- High School: River Ridge
Taxes and HOA Information
- Tax Year: 2024
- Tax Legal Description: Will be added in docs
Virtual Tour
Parking
- Open Parking: No
Interior and Exterior Features
Interior Features
- Cooling: Ceiling Fan(s), Central Air, Electric, Multi Units, Zoned
- Heating: Central, Forced Air, Natural Gas, Zoned
- Appliances: Dishwasher, Disposal, Double Oven, Dryer, Gas Cooktop, Gas Water Heater, Microwave, Refrigerator, Washer
- Basement: Daylight, Finished, Finished Bath, Full, Interior Entry, Walk-Out Access
- Fireplace Features: Basement, Electric, Family Room, Gas Log, Glass Doors, Master Bedroom
- Flooring: Carpet, Ceramic Tile, Hardwood, Luxury Vinyl
- Interior Features: Bookcases, Coffered Ceiling(s), Crown Molding, Disappearing Attic Stairs, Double Vanity, High Ceilings 9 ft Main, Recessed Lighting, Tray Ceiling(s), Vaulted Ceiling(s), Walk-In Closet(s), Wet Bar
- Levels/Stories: Two
- Other Equipment: Home Theater
- Window Features: Double Pane Windows, Window Treatments
- Kitchen Features: Breakfast Bar, Cabinets White, Kitchen Island, Pantry Walk-In, Stone Counters, View to Family Room
- Master Bathroom Features: Double Vanity, Separate Tub/Shower, Soaking Tub
- Foundation: Block
- Main Bedrooms: 1
- Total Half Baths: 1
- Bathrooms Total Integer: 5
- Main Full Baths: 1
- Bathrooms Total Decimal: 4
Exterior Features
- Accessibility Features: None
- Construction Materials: Brick 3 Sides
- Fencing: Back Yard, Fenced
- Horse Amenities: None
- Patio And Porch Features: Covered, Enclosed, Front Porch, Rear Porch
- Pool Features: None
- Road Surface Type: Paved
- Roof Type: Composition
- Security Features: Carbon Monoxide Detector(s), Smoke Detector(s)
- Spa Features: None
- Laundry Features: Electric Dryer Hookup, Laundry Room, Main Level, Sink
- Pool Private: No
- Road Frontage Type: City Street
- Other Structures: None
Property
Utilities
- Sewer: Septic Tank
- Utilities: Cable Available, Electricity Available, Natural Gas Available, Phone Available, Underground Utilities, Water Available
- Water Source: Public
- Electric: 110 Volts, 220 Volts in Laundry, 220 Volts in Workshop
Property and Assessments
- Home Warranty: No
- Property Condition: Resale
Green Features
- Green Energy Efficient: None
- Green Energy Generation: None
Lot Information
- Above Grade Finished Area: 2794
- Common Walls: No Common Walls
- Lot Features: Back Yard, Cul-De-Sac, Front Yard, Landscaped, Private
- Waterfront Footage: None
Rental
Rent Information
- Land Lease: No
- Occupant Types: Owner
Public Records for 202 Carrington Estates Court
Tax Record
- 2024$6,063.00 ($505.25 / month)
Home Facts
- Beds5
- Baths4
- Total Finished SqFt4,274 SqFt
- Above Grade Finished2,794 SqFt
- Below Grade Finished1,480 SqFt
- StoriesTwo
- Lot Size1.0000 Acres
- StyleSingle Family Residence
- Year Built2000
- CountyCherokee - GA
- Fireplaces3




