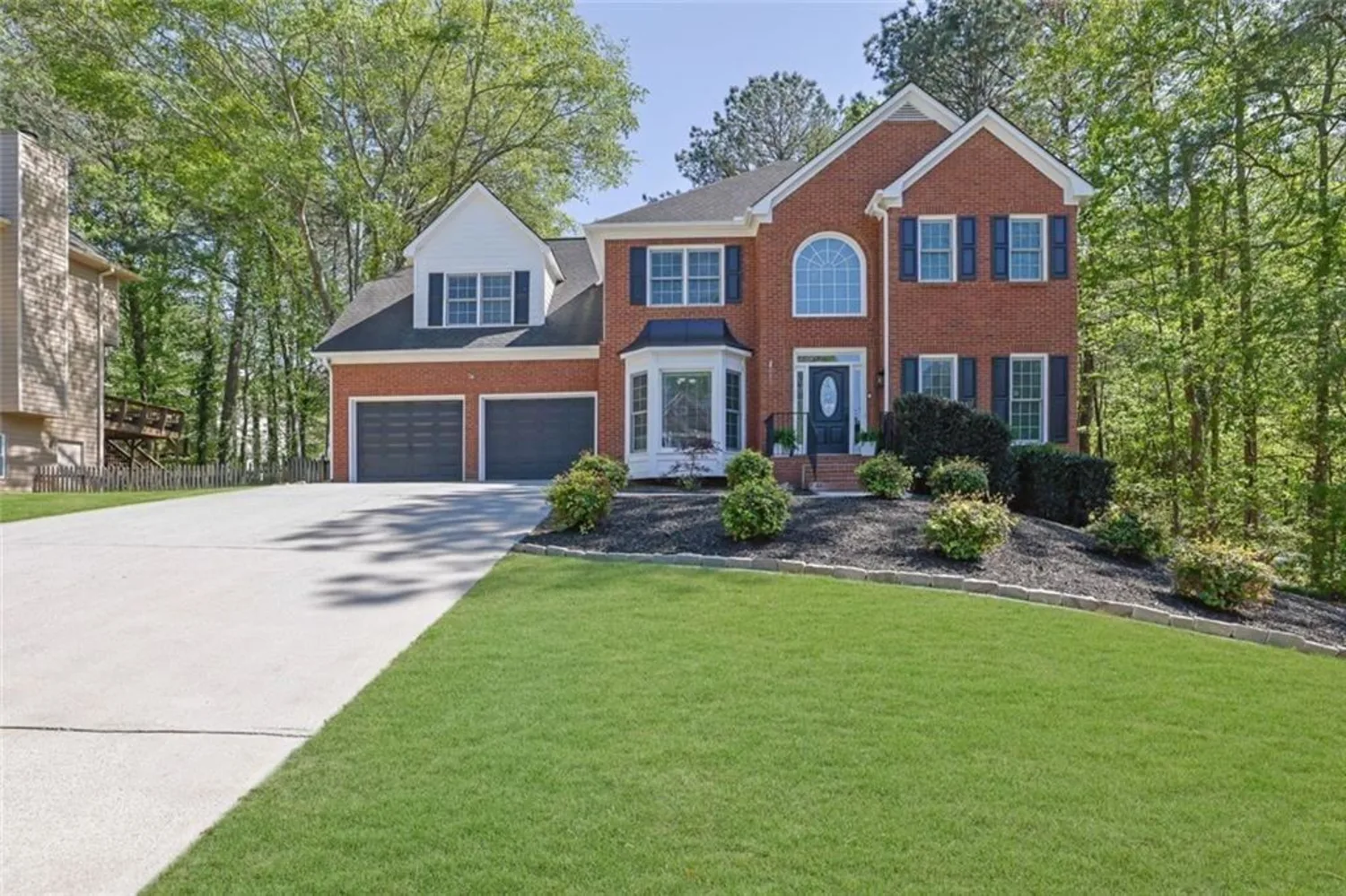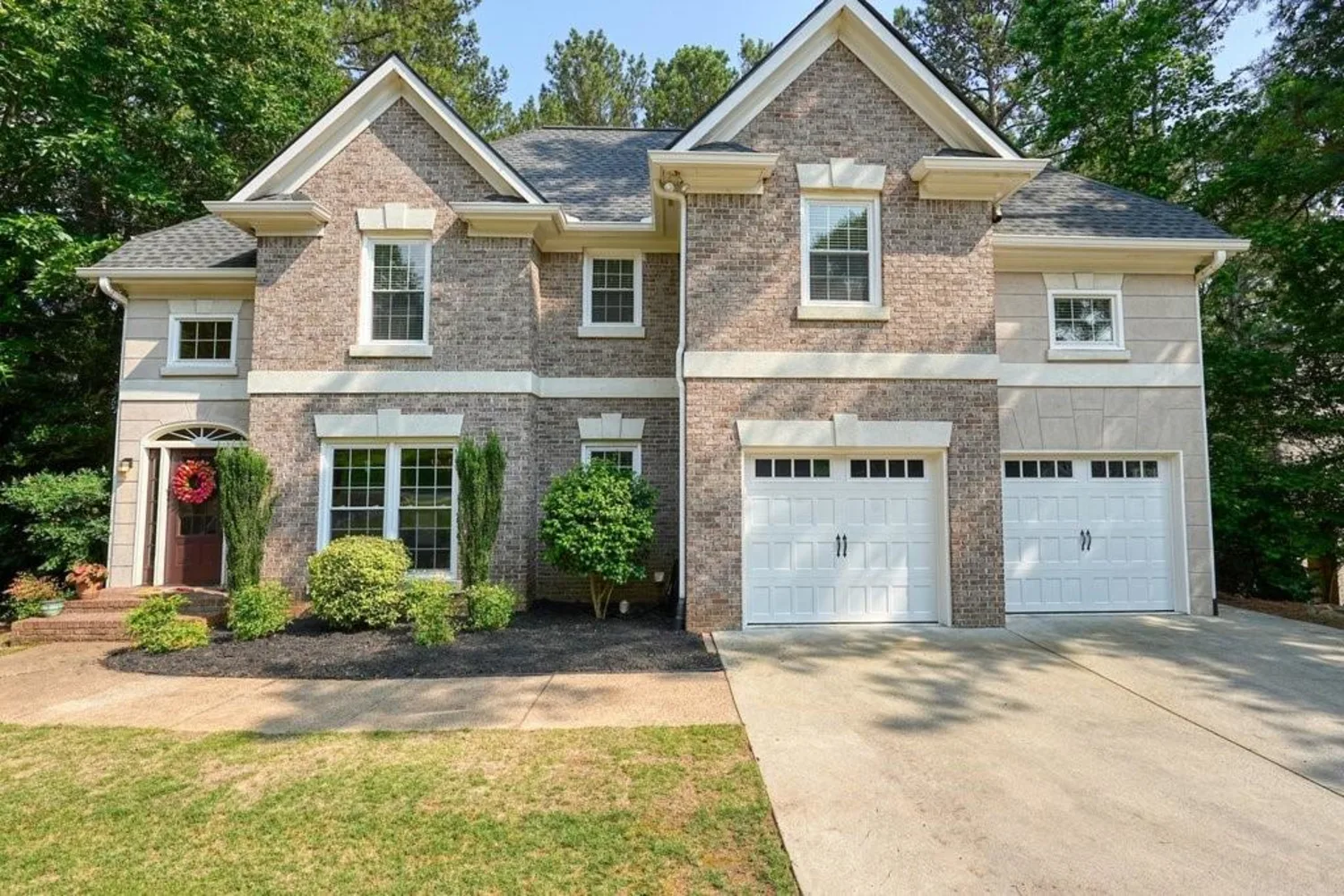809 kirby driveWoodstock, GA 30188
809 kirby driveWoodstock, GA 30188
Description
Welcome to this immaculate, like-new two-story home perfectly nestled between vibrant Downtown Woodstock and the charm of Downtown Alpharetta/Roswell. Located on a quiet cul-de-sac and backing to a serene, wooded backdrop, this beautifully upgraded Craftsman offers a peaceful retreat in a highly sought-after gated community. From the moment you enter inside, you’ll be greeted by soaring 10-foot ceilings, an open-concept floor plan, and gleaming hardwood floors throughout. The inviting living area features a cozy fireplace flanked by built-in bookshelves, creating the perfect ambiance for relaxing or entertaining. The modern chef’s kitchen is a showstopper—featuring stainless steel appliances, double ovens, a spacious walk-in pantry, and an oversized quartz island with built-in outlets and stylish pendant lighting. White cabinetry with glass-front accents, under-cabinet lighting, a built-in wine rack, and a dedicated coffee station add to the kitchen’s charm and functionality. Adjacent to the kitchen, the dining area showcases elegant wainscoting, a coffered ceiling, and a statement chandelier that adds a touch of sophistication. A bright sunroom just off the kitchen floods the space with natural light, making it an ideal spot for morning coffee or reading. The main-level Owner’s Retreat is a true sanctuary—featuring a vaulted ceiling, luxurious zero-entry shower with handrails and a bench, a transom window for extra natural light, dual vanities, a private water closet, and a walk-in closet with custom built-ins. The closet conveniently connects to an oversized laundry room equipped with a sink, cabinetry, and ample storage space. Upstairs, you'll find a spacious secondary bedroom with a full bath and walk-in closet, as well as a large loft area perfect for a home office, media room, or guest lounge. Outside you'll enjoy a screened-in porch that opens to a patio and a fully fenced backyard with tranquil wooded views—perfect for quiet evenings or entertaining guests. Enjoy resort-style amenities including a swimming pool, clubhouse, and dog park—all within this desirable gated community. Don't miss your chance to own this exceptional home in a prime location—where luxury meets convenience!
Property Details for 809 Kirby Drive
- Subdivision ComplexVillas at Presley Lake
- Architectural StyleCraftsman, Traditional
- ExteriorPrivate Yard, Rain Gutters
- Num Of Garage Spaces2
- Parking FeaturesAttached, Driveway, Garage, Garage Door Opener, Garage Faces Front, Kitchen Level, Level Driveway
- Property AttachedNo
- Waterfront FeaturesNone
LISTING UPDATED:
- StatusClosed
- MLS #7561501
- Days on Site252
- Taxes$6,707 / year
- HOA Fees$200 / month
- MLS TypeResidential
- Year Built2022
- Lot Size0.08 Acres
- CountryCherokee - GA
LISTING UPDATED:
- StatusClosed
- MLS #7561501
- Days on Site252
- Taxes$6,707 / year
- HOA Fees$200 / month
- MLS TypeResidential
- Year Built2022
- Lot Size0.08 Acres
- CountryCherokee - GA
Building Information for 809 Kirby Drive
- StoriesTwo
- Year Built2022
- Lot Size0.0800 Acres
Payment Calculator
Term
Interest
Home Price
Down Payment
The Payment Calculator is for illustrative purposes only. Read More
Property Information for 809 Kirby Drive
Summary
Location and General Information
- Community Features: Clubhouse, Dog Park, Fitness Center, Gated, Homeowners Assoc, Lake, Near Schools, Near Shopping, Near Trails/Greenway, Pool, Sidewalks, Street Lights
- Directions: Take 575 North to Exit 7, Turn Right onto Hwy. 92. Travel approx. 5 miles to the Villas at Presley Lake, community is on the right after you pass West Wiley Bridge Rd. Turn right on Cherecobb Dr., entrance is on the right.
- View: Trees/Woods
- Coordinates: 34.078153,-84.449397
School Information
- Elementary School: Arnold Mill
- Middle School: Mill Creek
- High School: River Ridge
Taxes and HOA Information
- Parcel Number: 15N30L 332
- Tax Year: 2024
- Association Fee Includes: Maintenance Grounds, Reserve Fund, Trash
- Tax Legal Description: LOT 32 VILLAS AT PRESLEY LAKE PH 2 PB 119/233
Virtual Tour
- Virtual Tour Link PP: https://www.propertypanorama.com/809-Kirby-Drive-Woodstock-GA-30188/unbranded
Parking
- Open Parking: Yes
Interior and Exterior Features
Interior Features
- Cooling: Ceiling Fan(s), Central Air, Zoned
- Heating: Central
- Appliances: Dishwasher, Disposal, Double Oven, Electric Oven, Gas Cooktop, Microwave
- Basement: None
- Fireplace Features: Factory Built, Family Room, Gas Log, Gas Starter
- Flooring: Ceramic Tile, Hardwood
- Interior Features: Bookcases, Coffered Ceiling(s), Double Vanity, Entrance Foyer, High Ceilings 9 ft Upper, High Ceilings 10 ft Main, High Speed Internet, Recessed Lighting, Tray Ceiling(s), Vaulted Ceiling(s), Walk-In Closet(s)
- Levels/Stories: Two
- Other Equipment: None
- Window Features: Insulated Windows, Window Treatments
- Kitchen Features: Cabinets White, Eat-in Kitchen, Kitchen Island, Pantry Walk-In, Stone Counters, View to Family Room, Wine Rack
- Master Bathroom Features: Double Vanity, Separate His/Hers, Shower Only
- Foundation: Concrete Perimeter, Slab
- Main Bedrooms: 2
- Bathrooms Total Integer: 3
- Main Full Baths: 2
- Bathrooms Total Decimal: 3
Exterior Features
- Accessibility Features: Accessible Electrical and Environmental Controls, Accessible Entrance, Accessible Full Bath, Accessible Hallway(s), Accessible Kitchen, Grip-Accessible Features
- Construction Materials: Brick Front, Cement Siding
- Fencing: Back Yard, Fenced, Privacy, Wood
- Horse Amenities: None
- Patio And Porch Features: Covered, Front Porch, Patio, Rear Porch, Screened
- Pool Features: None
- Road Surface Type: Asphalt
- Roof Type: Composition
- Security Features: Carbon Monoxide Detector(s), Security System Owned, Smoke Detector(s)
- Spa Features: None
- Laundry Features: Laundry Room, Main Level, Sink
- Pool Private: No
- Road Frontage Type: None
- Other Structures: None
Property
Utilities
- Sewer: Public Sewer
- Utilities: Cable Available, Electricity Available, Natural Gas Available, Sewer Available, Underground Utilities, Water Available
- Water Source: Public
- Electric: 110 Volts, 220 Volts
Property and Assessments
- Home Warranty: No
- Property Condition: Resale
Green Features
- Green Energy Efficient: Appliances, Thermostat, Windows
- Green Energy Generation: None
Lot Information
- Common Walls: No Common Walls
- Lot Features: Back Yard, Cul-De-Sac, Front Yard, Landscaped, Private, Sprinklers In Front
- Waterfront Footage: None
Rental
Rent Information
- Land Lease: No
- Occupant Types: Vacant
Public Records for 809 Kirby Drive
Tax Record
- 2024$6,707.00 ($558.92 / month)
Home Facts
- Beds3
- Baths3
- Total Finished SqFt2,800 SqFt
- StoriesTwo
- Lot Size0.0800 Acres
- StyleSingle Family Residence
- Year Built2022
- APN15N30L 332
- CountyCherokee - GA
- Fireplaces1












