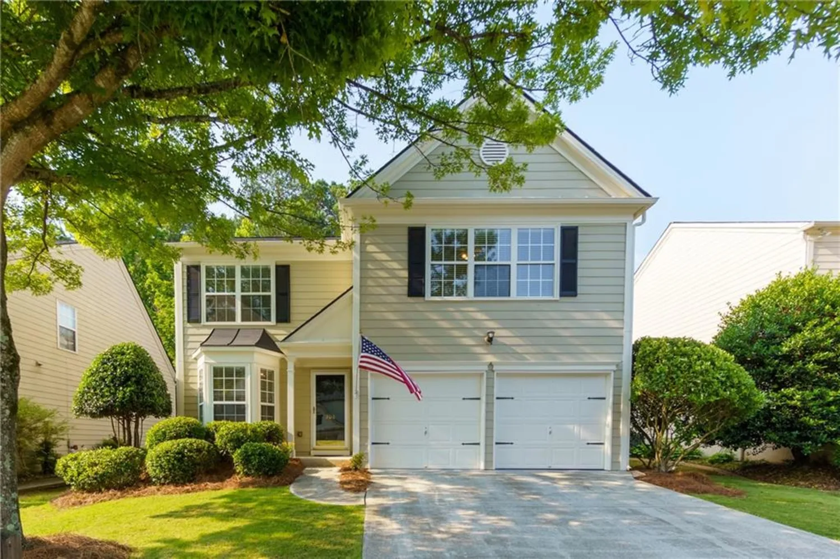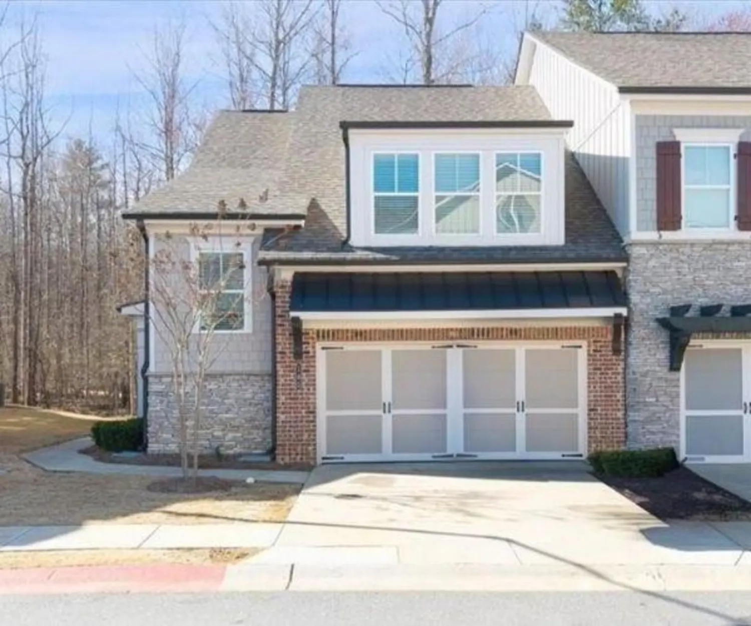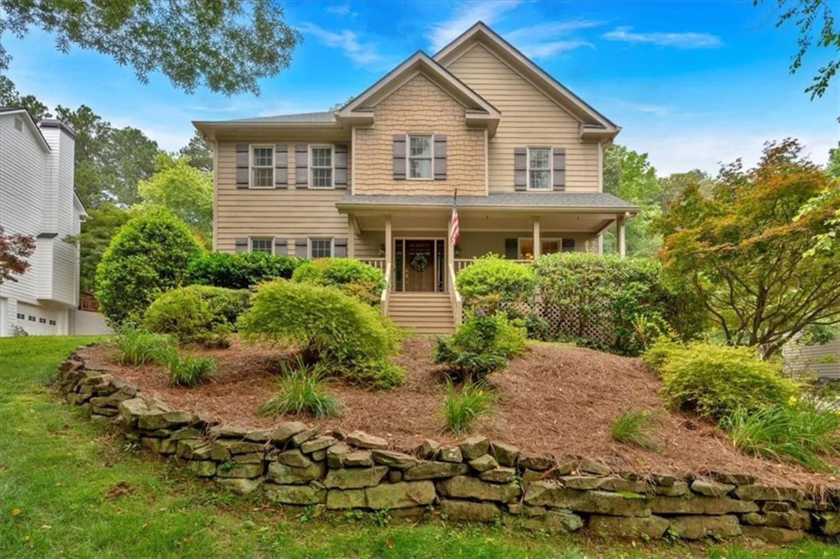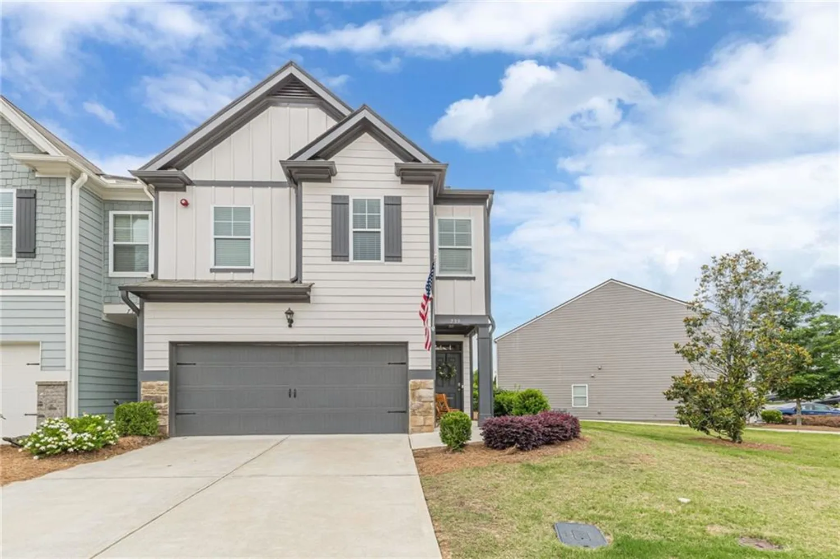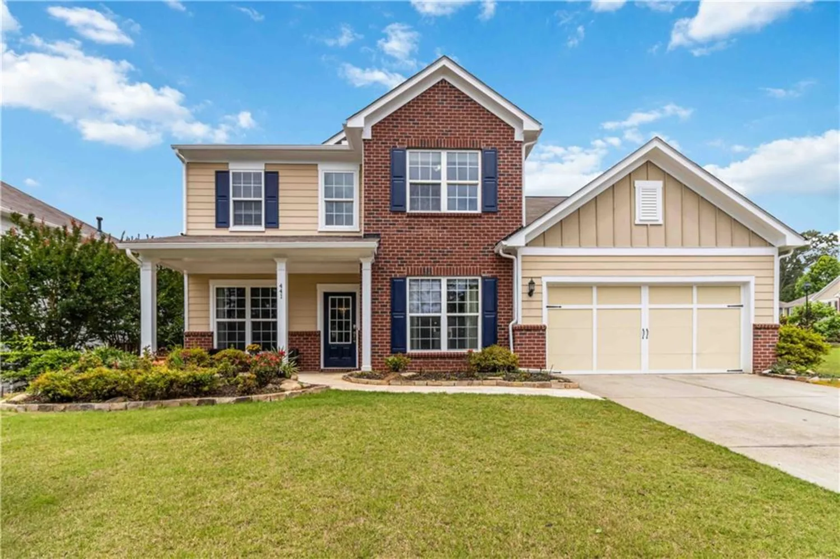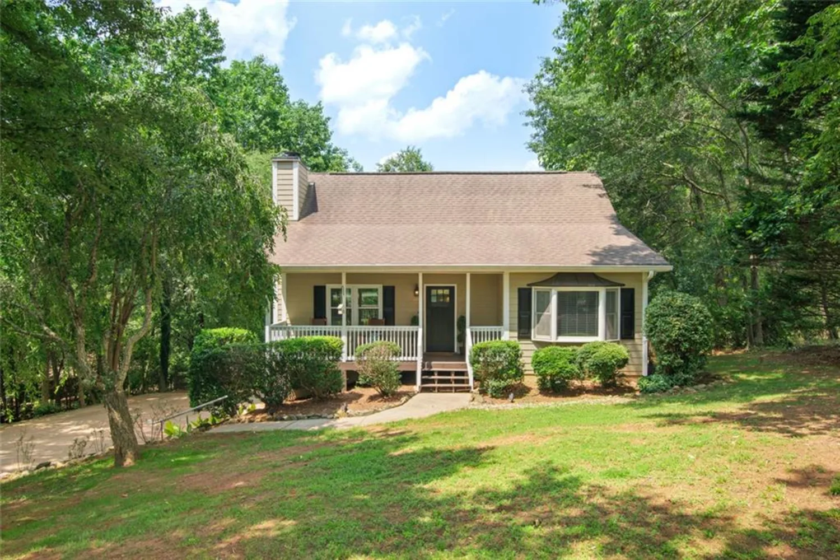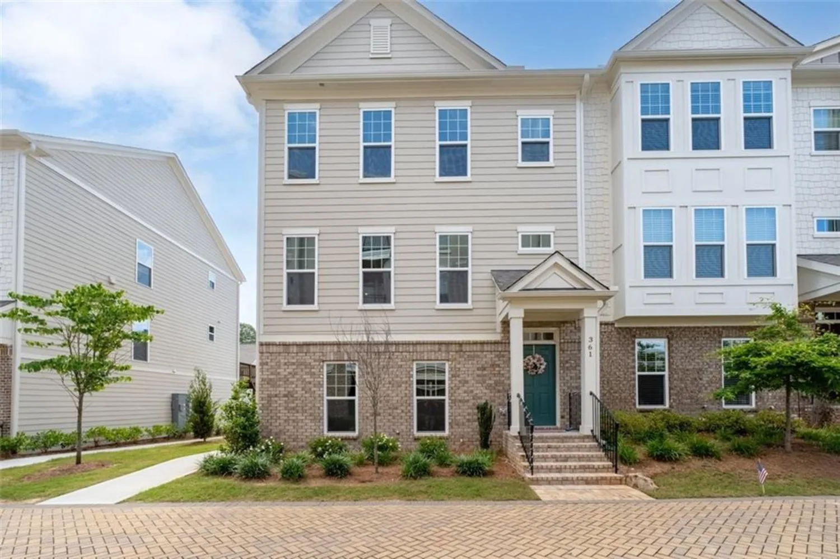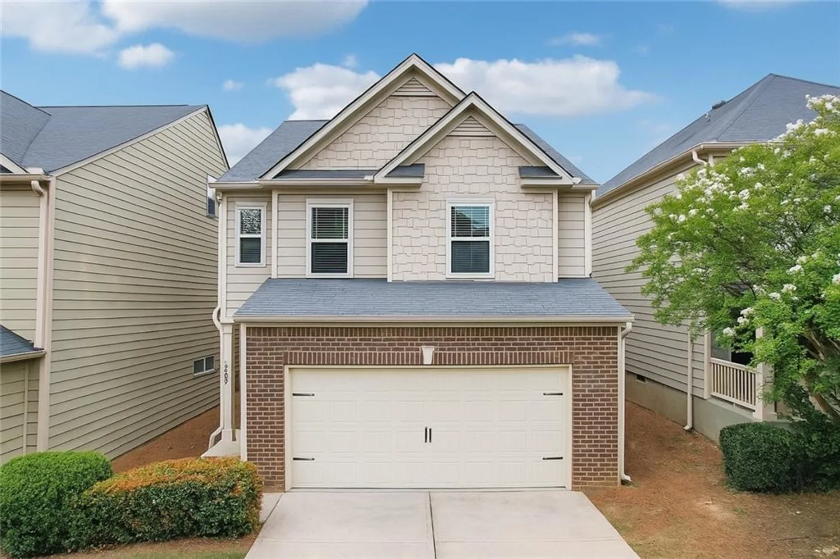921 laurel crest driveWoodstock, GA 30189
921 laurel crest driveWoodstock, GA 30189
Description
Beautifully Updated 4-Bedroom Home in Eagle Watch! Located at the end of a quiet street just before a cul-de-sac, this lovingly maintained 4 bed, 2.5 bath home in the heart of Eagle Watch is move-in ready and full of charm. The home features a classic brick front with vinyl siding, roof only 4 years old, gutters less than a year old, newer windows, new garage doors, and a current termite bond for added peace of mind. Step inside to a sun-filled main level with all newer carpet, fresh neutral paint, and updated hardware throughout. The flexible layout includes a formal dining room, a sitting room (perfect for an office or playroom), and a cozy family room. The completely renovated eat-in kitchen shines with white cabinets, granite countertops, and stainless steel appliances. A double staircase leads to the upper level, where you’ll find four spacious bedrooms, including a large primary suite with his-and-hers walk-in closets and a bright en-suite bath. A full hall bath serves the additional bedrooms. The terrace level offers tons of bonus space: a large rec room, an office or fitness room, two storage areas, and a walk-out door to a private side deck, ideal for entertaining or quiet mornings. The tree-lined backyard offers privacy and is ready for your dream landscaping. Enjoy main-level laundry, abundant natural light, and a home that’s truly been cared for. Living in Eagle Watch means enjoying resort-style amenities like swimming, tennis, golf, parks, and a tight-knit community with events all year long.
Property Details for 921 Laurel Crest Drive
- Subdivision ComplexEagle Watch
- Architectural StyleA-Frame
- ExteriorPrivate Yard, Rain Gutters
- Num Of Garage Spaces2
- Num Of Parking Spaces2
- Parking FeaturesAttached, Garage
- Property AttachedNo
- Waterfront FeaturesNone
LISTING UPDATED:
- StatusActive
- MLS #7591133
- Days on Site1
- Taxes$1,360 / year
- HOA Fees$1,061 / year
- MLS TypeResidential
- Year Built1992
- Lot Size0.45 Acres
- CountryCherokee - GA
LISTING UPDATED:
- StatusActive
- MLS #7591133
- Days on Site1
- Taxes$1,360 / year
- HOA Fees$1,061 / year
- MLS TypeResidential
- Year Built1992
- Lot Size0.45 Acres
- CountryCherokee - GA
Building Information for 921 Laurel Crest Drive
- StoriesTwo
- Year Built1992
- Lot Size0.4523 Acres
Payment Calculator
Term
Interest
Home Price
Down Payment
The Payment Calculator is for illustrative purposes only. Read More
Property Information for 921 Laurel Crest Drive
Summary
Location and General Information
- Community Features: Dog Park, Fitness Center, Homeowners Assoc, Near Schools, Near Shopping, Park, Pickleball, Playground, Pool
- Directions: Use GPS
- View: Trees/Woods
- Coordinates: 34.145267,-84.565771
School Information
- Elementary School: Bascomb
- Middle School: E.T. Booth
- High School: Etowah
Taxes and HOA Information
- Parcel Number: 15N03B 189
- Tax Year: 2024
- Tax Legal Description: LOT 131 EAGLE WATCH SEC J UNIT III
- Tax Lot: 131
Virtual Tour
- Virtual Tour Link PP: https://www.propertypanorama.com/921-Laurel-Crest-Drive-Woodstock-GA-30189/unbranded
Parking
- Open Parking: No
Interior and Exterior Features
Interior Features
- Cooling: Ceiling Fan(s), Central Air
- Heating: Central, Forced Air
- Appliances: Dishwasher, Disposal, Electric Cooktop, Microwave, Range Hood, Refrigerator, Self Cleaning Oven, Washer
- Basement: Daylight, Exterior Entry, Finished
- Fireplace Features: Family Room
- Flooring: Carpet, Hardwood
- Interior Features: Cathedral Ceiling(s), Entrance Foyer 2 Story, His and Hers Closets, Walk-In Closet(s)
- Levels/Stories: Two
- Other Equipment: None
- Window Features: Double Pane Windows
- Kitchen Features: Cabinets White, Eat-in Kitchen, Kitchen Island, Pantry Walk-In, Stone Counters, View to Family Room
- Master Bathroom Features: Double Vanity, Separate His/Hers, Separate Tub/Shower
- Foundation: Block
- Total Half Baths: 1
- Bathrooms Total Integer: 3
- Bathrooms Total Decimal: 2
Exterior Features
- Accessibility Features: None
- Construction Materials: Brick Front, Vinyl Siding
- Fencing: None
- Horse Amenities: None
- Patio And Porch Features: Deck, Side Porch
- Pool Features: None
- Road Surface Type: Asphalt
- Roof Type: Composition
- Security Features: Smoke Detector(s)
- Spa Features: None
- Laundry Features: Common Area
- Pool Private: No
- Road Frontage Type: County Road
- Other Structures: None
Property
Utilities
- Sewer: Public Sewer
- Utilities: Electricity Available, Natural Gas Available, Phone Available, Sewer Available, Underground Utilities, Water Available
- Water Source: Public
- Electric: 110 Volts
Property and Assessments
- Home Warranty: No
- Property Condition: Resale
Green Features
- Green Energy Efficient: Appliances, Doors, Windows
- Green Energy Generation: None
Lot Information
- Common Walls: No Common Walls
- Lot Features: Back Yard
- Waterfront Footage: None
Rental
Rent Information
- Land Lease: No
- Occupant Types: Owner
Public Records for 921 Laurel Crest Drive
Tax Record
- 2024$1,360.00 ($113.33 / month)
Home Facts
- Beds4
- Baths2
- Total Finished SqFt3,109 SqFt
- StoriesTwo
- Lot Size0.4523 Acres
- StyleSingle Family Residence
- Year Built1992
- APN15N03B 189
- CountyCherokee - GA
- Fireplaces1





