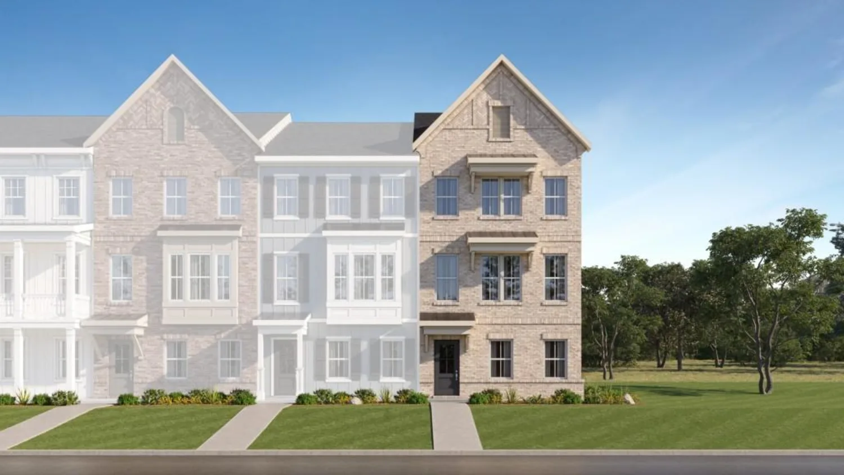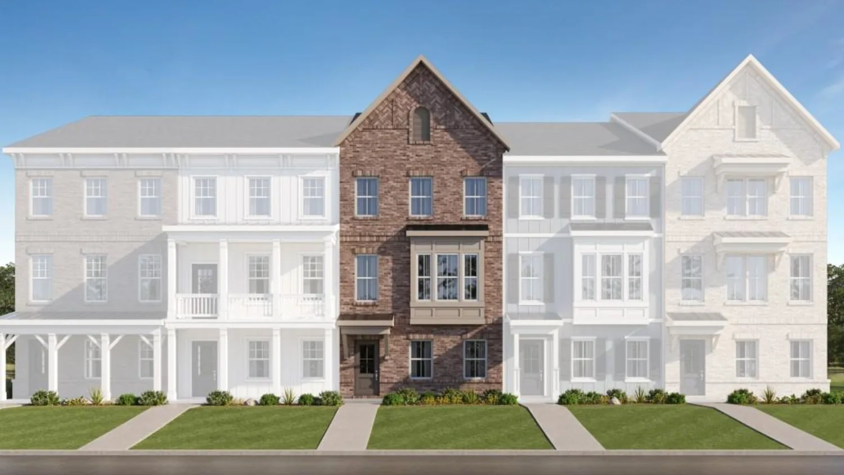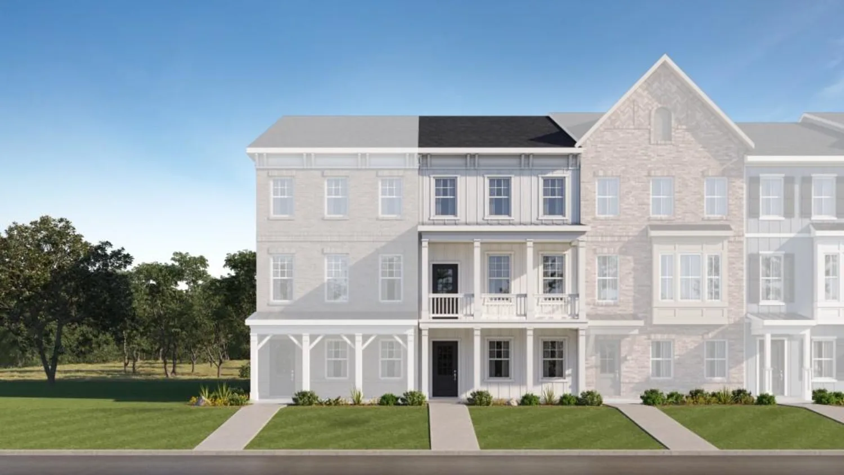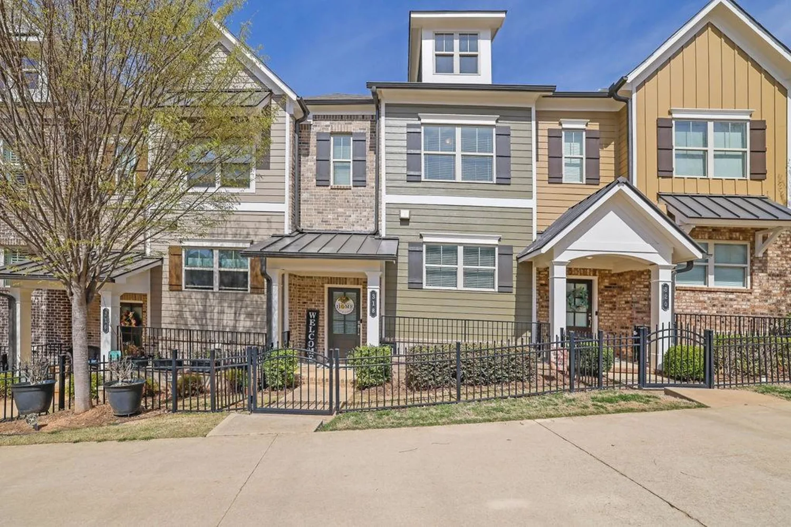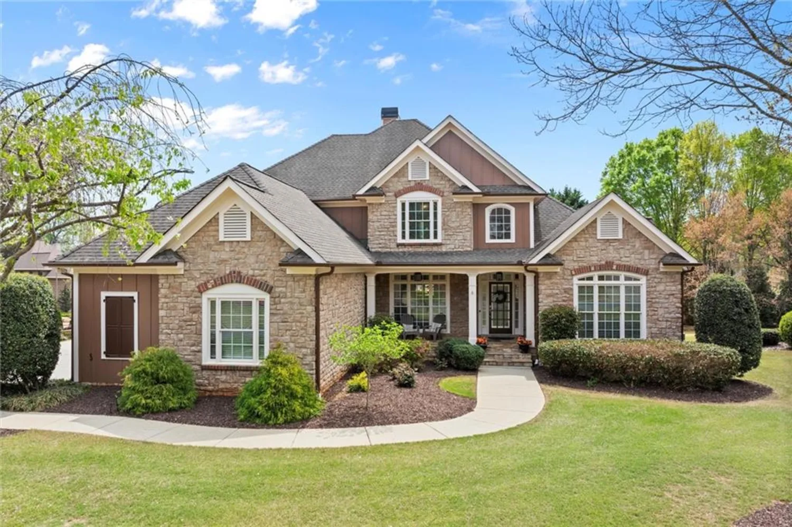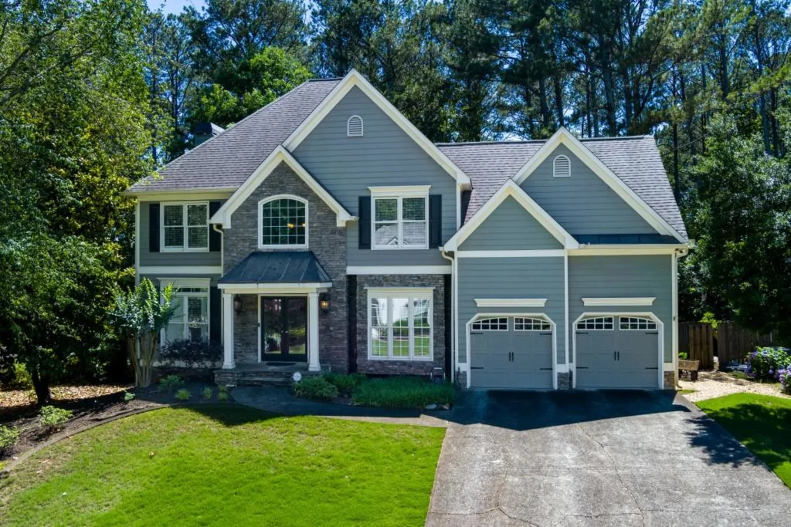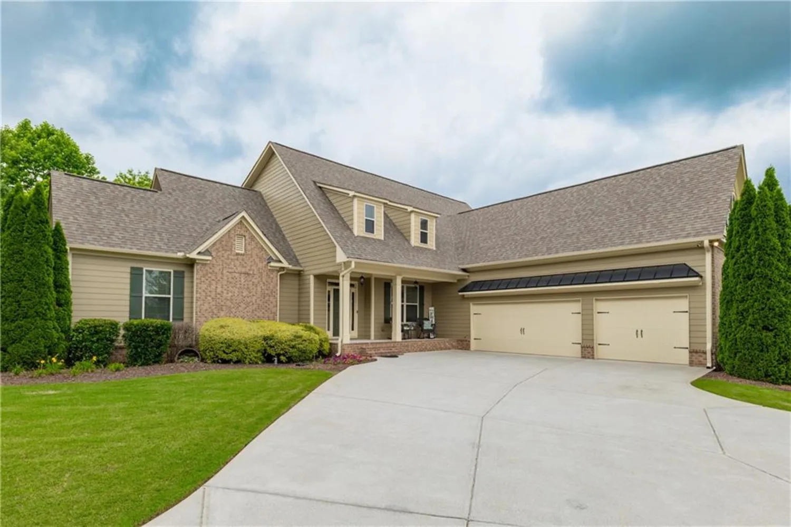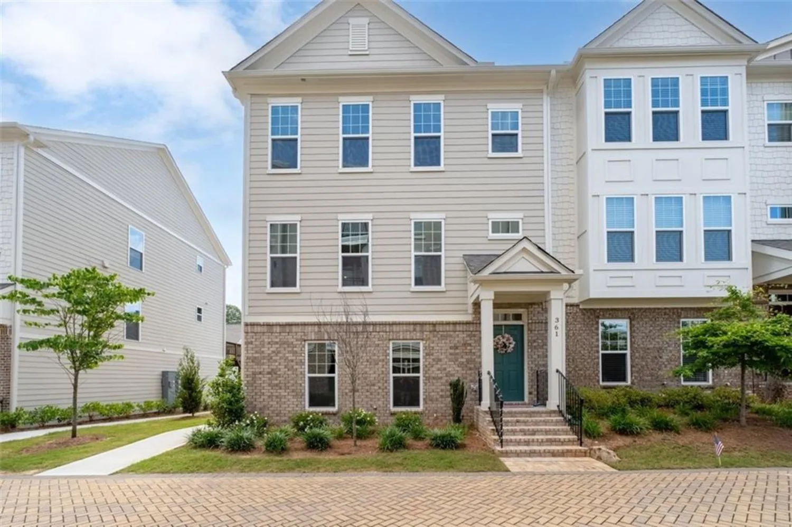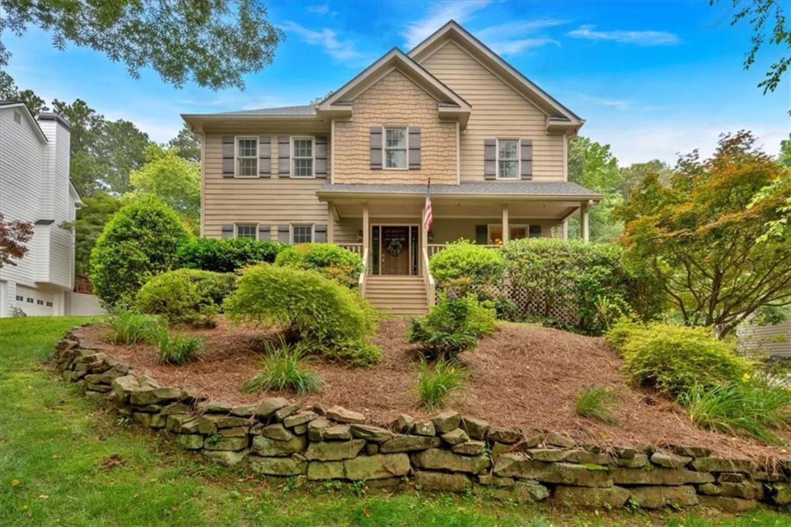526 lost creek driveWoodstock, GA 30188
526 lost creek driveWoodstock, GA 30188
Description
Welcome to your private oasis in one of Woodstock’s most desirable communities! This stunning craftsman-style home features a freshly painted exterior and an outdoor retreat that’s ready for summer — enjoy a top-of-the-line Leisure Pool and Spa with heated salt water system offering low maintenance and energy efficiency, all set against a beautiful wooded backdrop for ultimate privacy. Inside, you'll find rich hardwood floors, a chef’s kitchen with granite countertops, stainless steel appliances, a gas stove, walk-in pantry with custom wood shelving, and a butler’s pantry perfect for entertaining. The main level includes a spacious guest bedroom with a full bath, a powder room, and a freshly painted oversized deck ideal for gatherings or relaxing evenings. Upstairs, the primary suite is a true retreat with a sitting area, dual vanities, a separate tub and shower, and large walk-in closet. Three additional bedrooms share a convenient Jack & Jill bathroom, and the upstairs also offers a laundry room and desk/nook area for work or study. The fully finished basement is professionally done and offers versatile recreation space, a full bedroom with ensuite bath, and lots of storage. Located just 3 miles north of vibrant Downtown Woodstock, you’ll love being close to restaurants, shopping, festivals, concerts, trails, breweries, parks, a dog park, and more. The community itself features two pools and a playground, making it a perfect spot for families or anyone who loves an active lifestyle. Don’t miss this opportunity to own a home that blends comfort, luxury, and location!
Property Details for 526 Lost Creek Drive
- Subdivision ComplexStoney Creek
- Architectural StyleCraftsman
- ExteriorRain Gutters
- Num Of Garage Spaces2
- Parking FeaturesDriveway, Garage, Garage Door Opener
- Property AttachedNo
- Waterfront FeaturesNone
LISTING UPDATED:
- StatusActive Under Contract
- MLS #7559786
- Days on Site49
- Taxes$7,125 / year
- HOA Fees$648 / year
- MLS TypeResidential
- Year Built2014
- Lot Size0.61 Acres
- CountryCherokee - GA
LISTING UPDATED:
- StatusActive Under Contract
- MLS #7559786
- Days on Site49
- Taxes$7,125 / year
- HOA Fees$648 / year
- MLS TypeResidential
- Year Built2014
- Lot Size0.61 Acres
- CountryCherokee - GA
Building Information for 526 Lost Creek Drive
- StoriesTwo
- Year Built2014
- Lot Size0.6100 Acres
Payment Calculator
Term
Interest
Home Price
Down Payment
The Payment Calculator is for illustrative purposes only. Read More
Property Information for 526 Lost Creek Drive
Summary
Location and General Information
- Community Features: Curbs, Homeowners Assoc, Near Schools, Near Shopping, Playground, Pool
- Directions: north on Main, cross E. Cherokee and right into Stoney Creek. Rt on Lost Creek Dr. House on right.
- View: Trees/Woods
- Coordinates: 34.134256,-84.496373
School Information
- Elementary School: Johnston
- Middle School: Mill Creek
- High School: River Ridge
Taxes and HOA Information
- Parcel Number: 15N16L 135
- Tax Year: 2024
- Tax Legal Description: LOT 135 STONEY CREEK UNIT 1
Virtual Tour
- Virtual Tour Link PP: https://www.propertypanorama.com/526-Lost-Creek-Drive-Woodstock-GA-30188/unbranded
Parking
- Open Parking: Yes
Interior and Exterior Features
Interior Features
- Cooling: Central Air, Electric
- Heating: Central, Natural Gas
- Appliances: Dishwasher, Disposal, Gas Cooktop, Gas Oven, Microwave, Refrigerator
- Basement: Daylight, Exterior Entry, Finished, Finished Bath, Full, Interior Entry
- Fireplace Features: Family Room
- Flooring: Carpet, Hardwood, Luxury Vinyl
- Interior Features: Crown Molding, Disappearing Attic Stairs, Double Vanity, Entrance Foyer, Tray Ceiling(s), Walk-In Closet(s)
- Levels/Stories: Two
- Other Equipment: None
- Window Features: Double Pane Windows
- Kitchen Features: Breakfast Bar, Breakfast Room, Cabinets Stain, Eat-in Kitchen, Pantry, Stone Counters, View to Family Room
- Master Bathroom Features: Double Vanity, Separate Tub/Shower
- Foundation: Concrete Perimeter
- Main Bedrooms: 1
- Bathrooms Total Integer: 4
- Main Full Baths: 1
- Bathrooms Total Decimal: 4
Exterior Features
- Accessibility Features: None
- Construction Materials: HardiPlank Type, Stone
- Fencing: Back Yard, Wood
- Horse Amenities: None
- Patio And Porch Features: Deck, Patio
- Pool Features: Heated, In Ground, Pool/Spa Combo, Private, Salt Water
- Road Surface Type: Paved
- Roof Type: Shingle
- Security Features: Smoke Detector(s)
- Spa Features: None
- Laundry Features: Laundry Room, Upper Level
- Pool Private: Yes
- Road Frontage Type: City Street
- Other Structures: None
Property
Utilities
- Sewer: Public Sewer
- Utilities: Cable Available, Electricity Available, Natural Gas Available, Phone Available, Sewer Available, Underground Utilities, Water Available
- Water Source: Public
- Electric: Other
Property and Assessments
- Home Warranty: No
- Property Condition: Resale
Green Features
- Green Energy Efficient: None
- Green Energy Generation: None
Lot Information
- Common Walls: No Common Walls
- Lot Features: Back Yard, Level
- Waterfront Footage: None
Rental
Rent Information
- Land Lease: No
- Occupant Types: Owner
Public Records for 526 Lost Creek Drive
Tax Record
- 2024$7,125.00 ($593.75 / month)
Home Facts
- Beds6
- Baths4
- Total Finished SqFt4,366 SqFt
- StoriesTwo
- Lot Size0.6100 Acres
- StyleSingle Family Residence
- Year Built2014
- APN15N16L 135
- CountyCherokee - GA
- Fireplaces1




