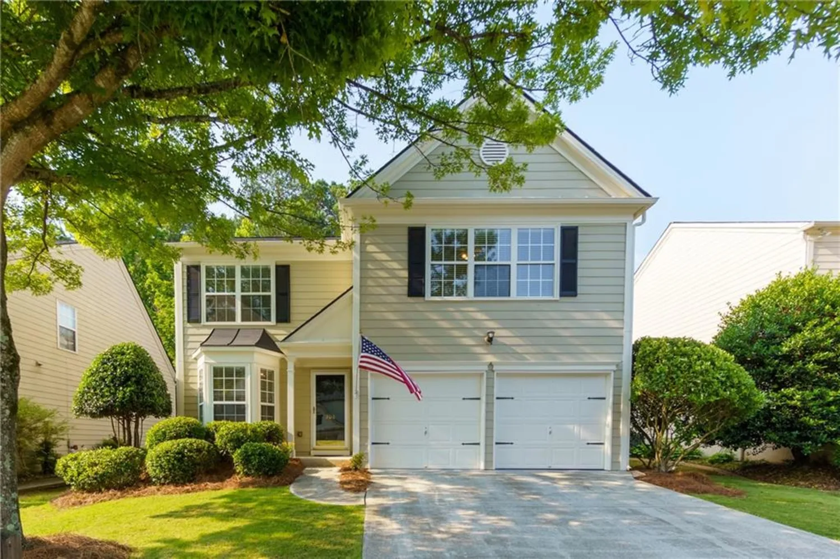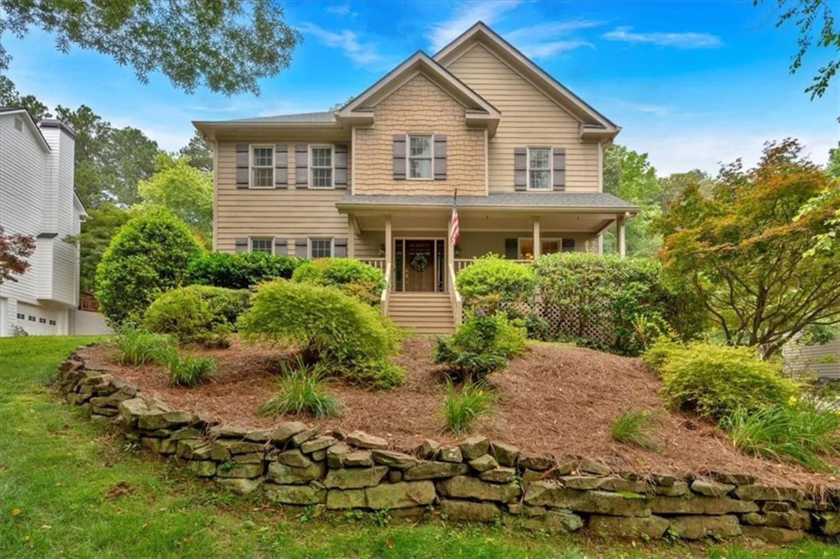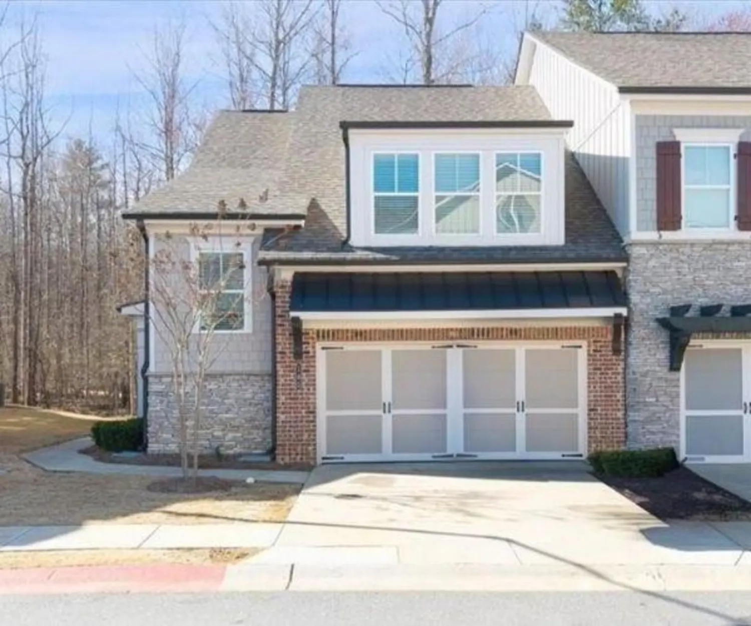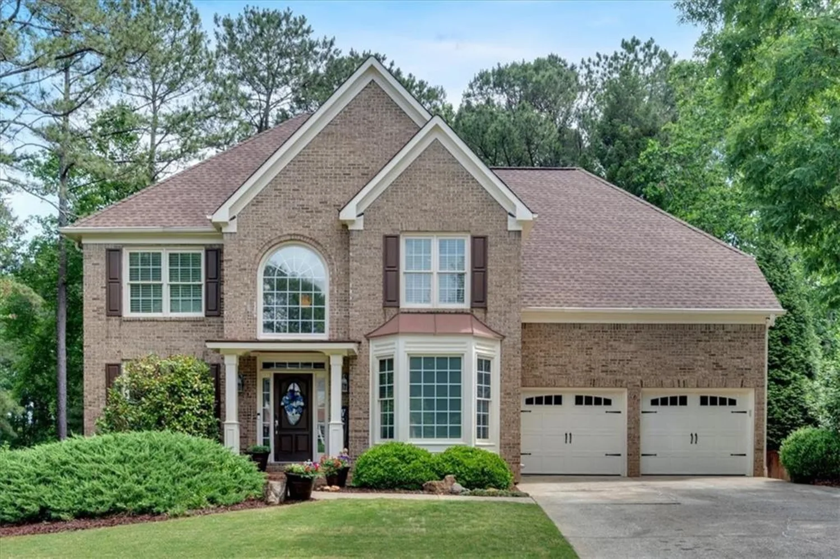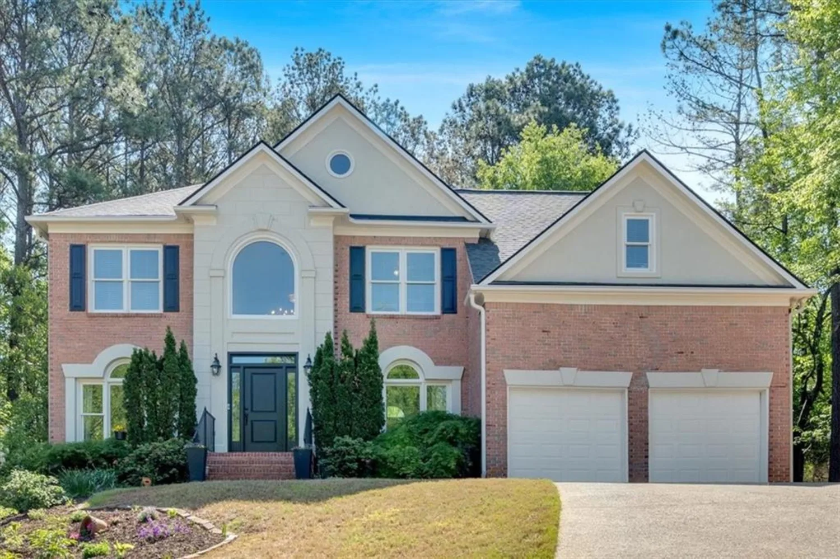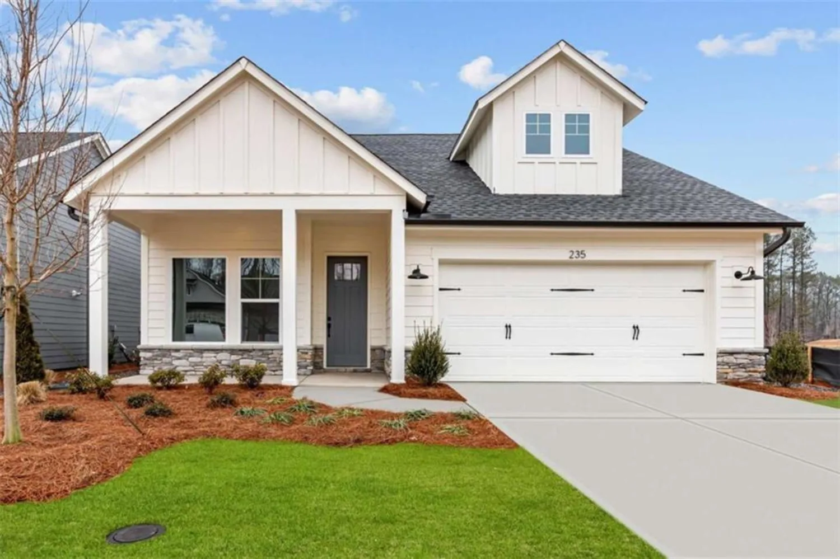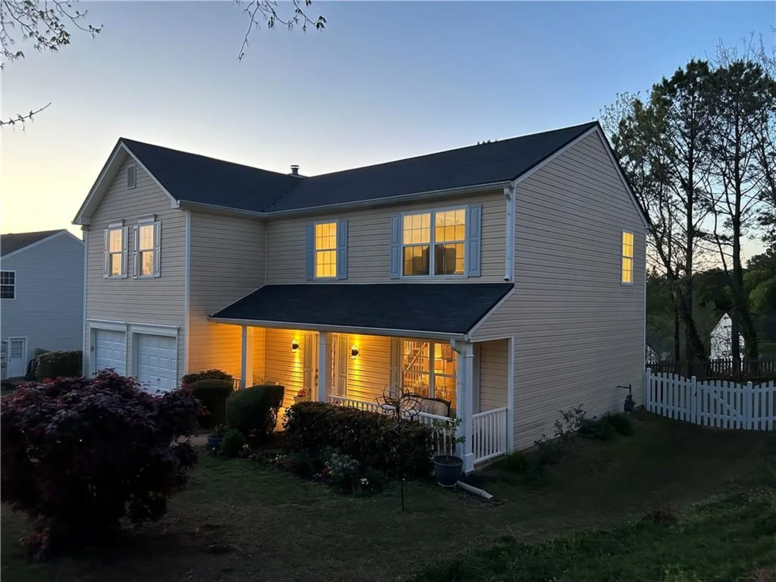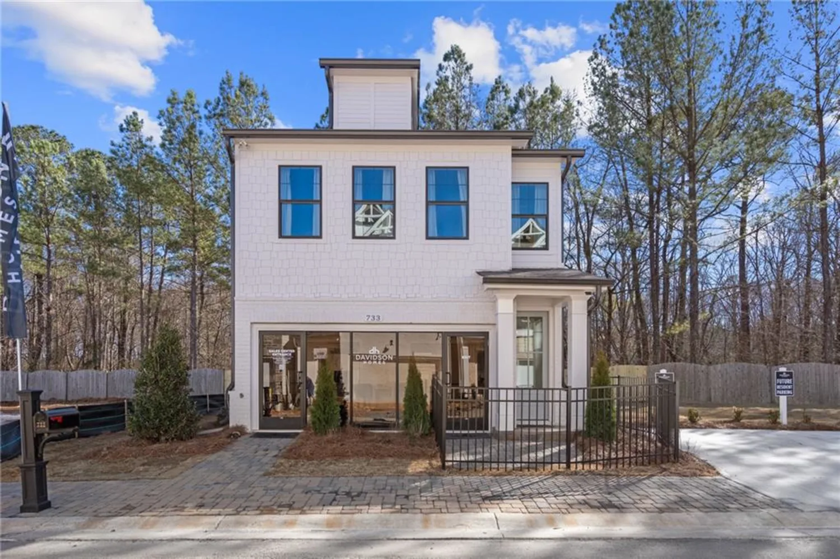809 atkins laneWoodstock, GA 30188
809 atkins laneWoodstock, GA 30188
Description
Welcome to Forrest Crossing! This new three-story townhome with a two-car garage features a smart layout that provides ample room to grow and entertain. Upon entry into the home is a versatile bedroom suite to accommodate independent living, while upstairs is the main living area. It showcases a well-equipped kitchen, dining room and a welcoming Great Room, which is elevated by a center fireplace and rear deck. Residing on the top floor are two secondary bedrooms and a tranquil owner's suite. Prices, dimensions and features may vary and are subject to change. Photos are for illustrative purposes only.
Property Details for 809 Atkins Lane
- Subdivision ComplexForrest Crossing
- Architectural StyleTraditional
- ExteriorNone
- Num Of Garage Spaces2
- Parking FeaturesGarage, Garage Door Opener
- Property AttachedYes
- Waterfront FeaturesNone
LISTING UPDATED:
- StatusActive
- MLS #7593525
- Days on Site0
- HOA Fees$240 / month
- MLS TypeResidential
- Year Built2025
- CountryCherokee - GA
LISTING UPDATED:
- StatusActive
- MLS #7593525
- Days on Site0
- HOA Fees$240 / month
- MLS TypeResidential
- Year Built2025
- CountryCherokee - GA
Building Information for 809 Atkins Lane
- StoriesThree Or More
- Year Built2025
- Lot Size0.0000 Acres
Payment Calculator
Term
Interest
Home Price
Down Payment
The Payment Calculator is for illustrative purposes only. Read More
Property Information for 809 Atkins Lane
Summary
Location and General Information
- Community Features: None
- Directions: GPS Friendly, 171 Woodstock Pkwy, Woodstock, GA 30188
- View: Neighborhood
- Coordinates: 34.108467,-84.532299
School Information
- Elementary School: Woodstock
- Middle School: Woodstock
- High School: Woodstock
Taxes and HOA Information
- Tax Year: 2025
- Tax Legal Description: N/A
- Tax Lot: 4
Virtual Tour
Parking
- Open Parking: No
Interior and Exterior Features
Interior Features
- Cooling: Other
- Heating: Other
- Appliances: Dishwasher, Electric Oven, Gas Cooktop, Microwave, Range Hood
- Basement: None
- Fireplace Features: None
- Flooring: Vinyl
- Interior Features: Entrance Foyer, Walk-In Closet(s)
- Levels/Stories: Three Or More
- Other Equipment: None
- Window Features: None
- Kitchen Features: Cabinets Other, Kitchen Island, Stone Counters, View to Family Room
- Master Bathroom Features: Double Vanity, Shower Only
- Foundation: Slab
- Main Bedrooms: 1
- Bathrooms Total Integer: 3
- Main Full Baths: 1
- Bathrooms Total Decimal: 3
Exterior Features
- Accessibility Features: None
- Construction Materials: Concrete, Stone, Vinyl Siding
- Fencing: None
- Horse Amenities: None
- Patio And Porch Features: Deck, Front Porch
- Pool Features: None
- Road Surface Type: Other
- Roof Type: Shingle
- Security Features: None
- Spa Features: None
- Laundry Features: Laundry Room, Upper Level
- Pool Private: No
- Road Frontage Type: None
- Other Structures: None
Property
Utilities
- Sewer: Public Sewer
- Utilities: Other
- Water Source: Public
- Electric: 110 Volts
Property and Assessments
- Home Warranty: No
- Property Condition: New Construction
Green Features
- Green Energy Efficient: None
- Green Energy Generation: None
Lot Information
- Above Grade Finished Area: 2091
- Common Walls: 2+ Common Walls
- Lot Features: Other
- Waterfront Footage: None
Rental
Rent Information
- Land Lease: No
- Occupant Types: Vacant
Public Records for 809 Atkins Lane
Tax Record
- 2025$0.00 ($0.00 / month)
Home Facts
- Beds4
- Baths3
- Total Finished SqFt2,091 SqFt
- Above Grade Finished2,091 SqFt
- StoriesThree Or More
- Lot Size0.0000 Acres
- StyleTownhouse
- Year Built2025
- CountyCherokee - GA




