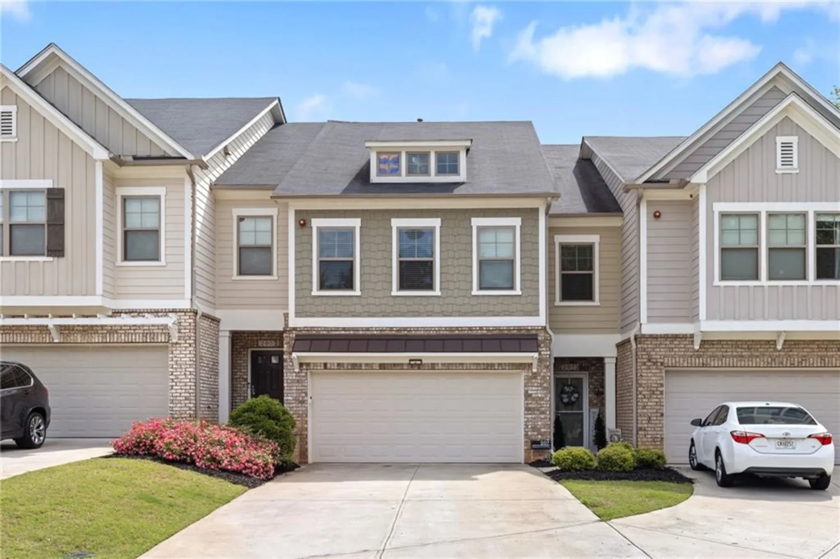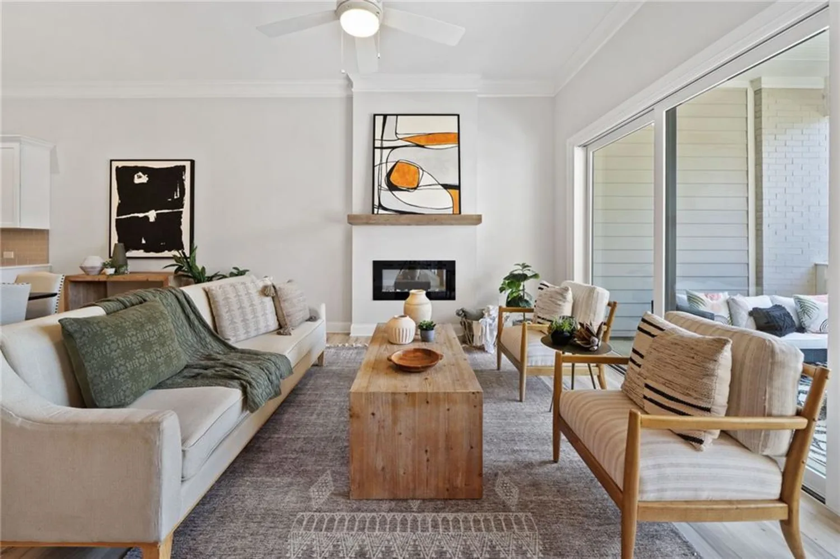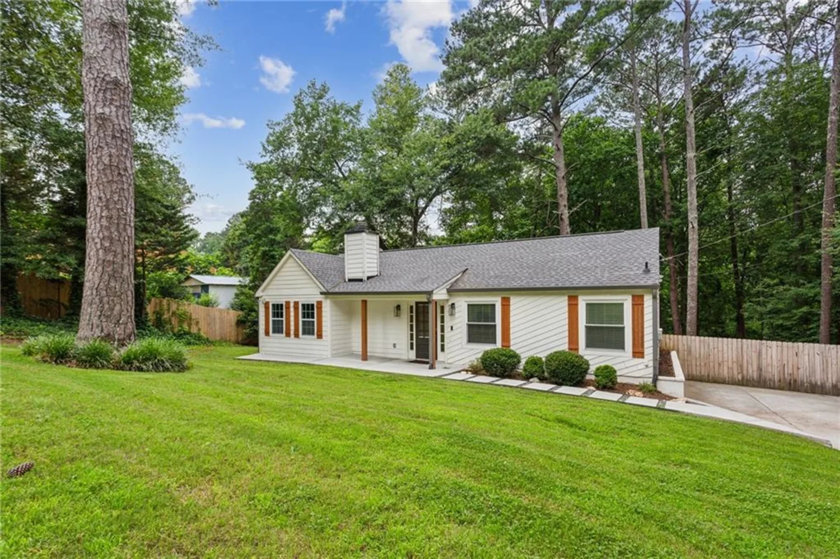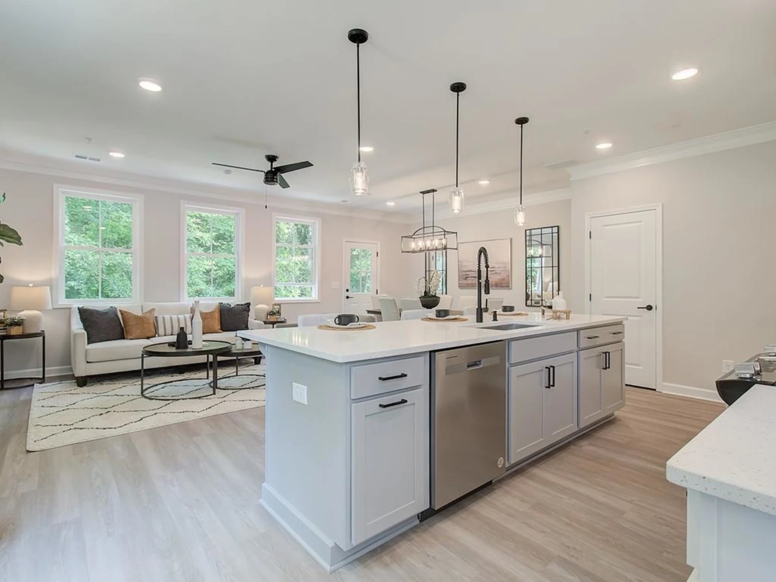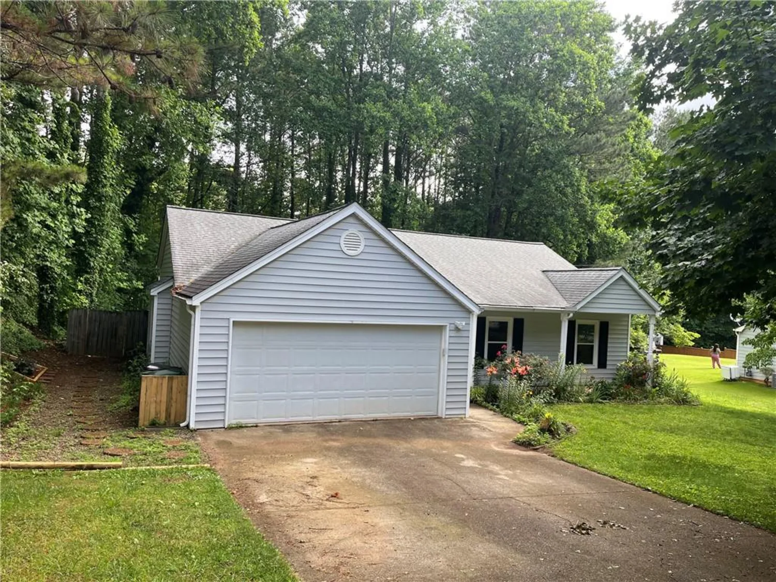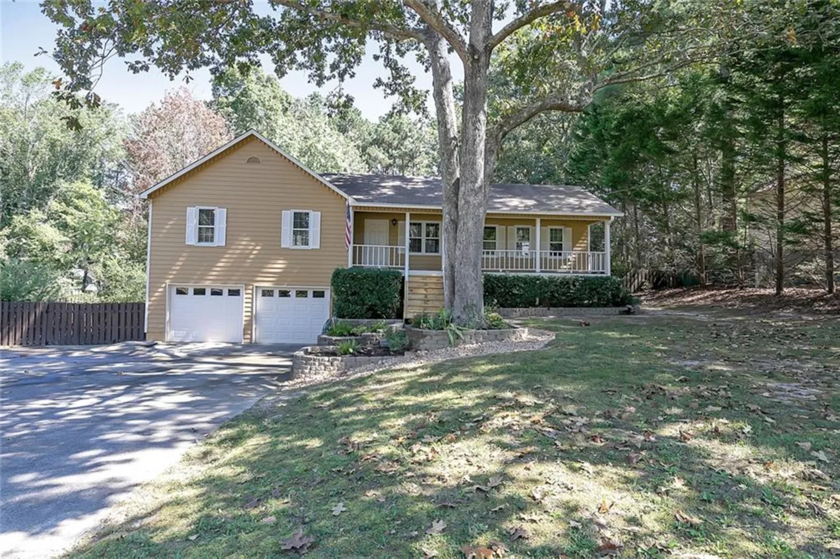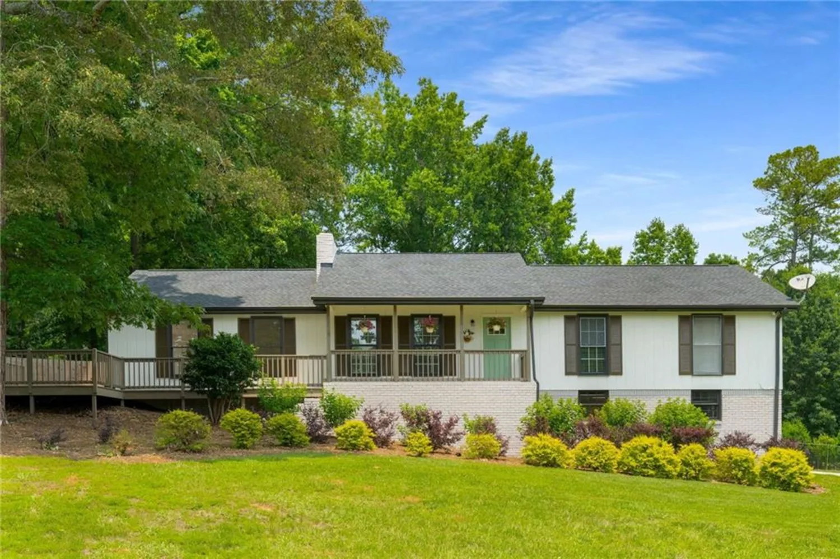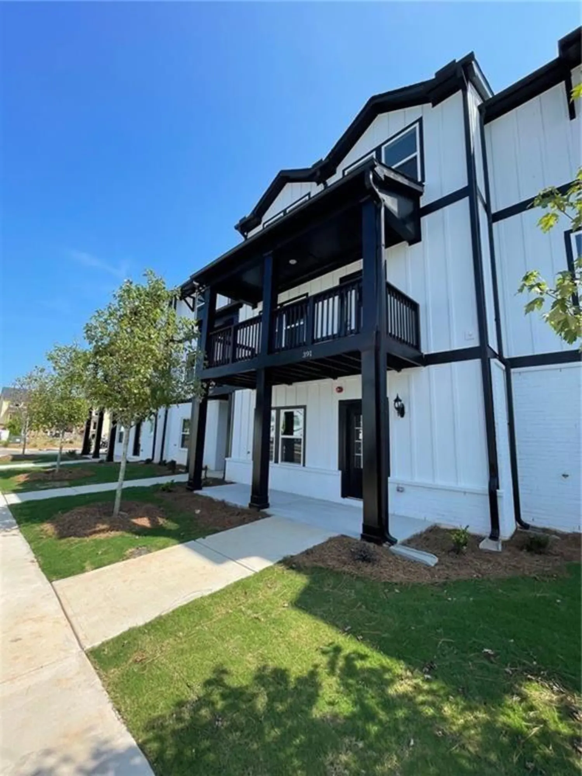733 stickley oak wayWoodstock, GA 30189
733 stickley oak wayWoodstock, GA 30189
Description
Welcome to The Washington F in The Village at Towne Lake, a modern gem that's move-in ready! This 3-bedroom, 2.5-bathroom home spans 1,817 sq. ft. of thoughtfully designed space and was the model home, which means upgrades abound! The gourmet kitchen is a standout with quartz countertops and an oversized walk-in pantry, perfectly complemented by a shiplap electric fireplace in the open living room, creating a cozy ambiance. The primary suite upstairs offers a peaceful retreat, alongside a versatile loft and two additional bedrooms with a double vanity in the secondary bathroom for extra convenience. Step outside to the oversized double patio, ideal for entertaining or simply relaxing. Refrigerator, washer, dryer and blinds included! Situated in a private gated community minutes from Downtown Woodstock, residents enjoy exclusive access to a luxury clubhouse, gym, swimming pool, pickleball and bocce ball courts, an outdoor firepit, and a dog park. With excellent schools nearby, this home offers a vibrant lifestyle in a prime location. Schedule your visit today to experience this exceptional property firsthand!
Property Details for 733 Stickley Oak Way
- Subdivision ComplexThe Village at Towne Lake
- Architectural StyleCraftsman
- ExteriorPrivate Yard, Rain Gutters
- Num Of Garage Spaces2
- Parking FeaturesGarage, Garage Door Opener, Garage Faces Front, Level Driveway
- Property AttachedNo
- Waterfront FeaturesNone
LISTING UPDATED:
- StatusClosed
- MLS #7545666
- Days on Site4
- HOA Fees$249 / month
- MLS TypeResidential
- Year Built2024
- CountryCherokee - GA
LISTING UPDATED:
- StatusClosed
- MLS #7545666
- Days on Site4
- HOA Fees$249 / month
- MLS TypeResidential
- Year Built2024
- CountryCherokee - GA
Building Information for 733 Stickley Oak Way
- StoriesTwo
- Year Built2024
- Lot Size0.0000 Acres
Payment Calculator
Term
Interest
Home Price
Down Payment
The Payment Calculator is for illustrative purposes only. Read More
Property Information for 733 Stickley Oak Way
Summary
Location and General Information
- Community Features: Clubhouse, Dog Park, Fitness Center, Gated, Near Schools, Near Shopping, Near Trails/Greenway, Pickleball, Playground, Pool, Sidewalks, Street Lights
- Directions: From 575 take Towne Lake Pkwy and head west to left on Stonebridge Pkwy- turn right on Dupree, then left into community. Enter construction gate (Second gate). Drive down Village Green Ave until you have to turn. Turn left and the model will be on your right beside the community fire pit!
- View: Trees/Woods
- Coordinates: 34.091812,-84.536504
School Information
- Elementary School: Woodstock
- Middle School: Woodstock
- High School: Woodstock
Taxes and HOA Information
- Parcel Number: 15N12H 187
- Tax Year: 2024
- Association Fee Includes: Maintenance Grounds, Reserve Fund, Swim, Tennis
- Tax Legal Description: ..
- Tax Lot: 16C
Virtual Tour
- Virtual Tour Link PP: https://www.propertypanorama.com/733-Stickley-Oak-Way-Woodstock-GA-30189/unbranded
Parking
- Open Parking: Yes
Interior and Exterior Features
Interior Features
- Cooling: Central Air
- Heating: Central, Forced Air
- Appliances: Dishwasher, Disposal, Dryer, ENERGY STAR Qualified Appliances, Gas Range, Microwave, Range Hood, Refrigerator, Washer
- Basement: None
- Fireplace Features: Factory Built, Family Room, Gas Log, Gas Starter
- Flooring: Carpet, Luxury Vinyl
- Interior Features: Disappearing Attic Stairs, Double Vanity, Entrance Foyer, High Ceilings 9 ft Main, High Speed Internet, Low Flow Plumbing Fixtures, Walk-In Closet(s)
- Levels/Stories: Two
- Other Equipment: None
- Window Features: Insulated Windows
- Kitchen Features: Breakfast Bar, Breakfast Room, Cabinets White, Kitchen Island, Pantry Walk-In, Stone Counters, View to Family Room
- Master Bathroom Features: Double Vanity, Shower Only
- Foundation: Slab
- Total Half Baths: 1
- Bathrooms Total Integer: 3
- Bathrooms Total Decimal: 2
Exterior Features
- Accessibility Features: None
- Construction Materials: Brick Front, Cement Siding, Frame
- Fencing: None
- Horse Amenities: None
- Patio And Porch Features: Patio
- Pool Features: None
- Road Surface Type: Paved
- Roof Type: Composition, Ridge Vents, Shingle
- Security Features: Carbon Monoxide Detector(s), Open Access, Smoke Detector(s)
- Spa Features: None
- Laundry Features: Laundry Room, Upper Level
- Pool Private: No
- Road Frontage Type: None
- Other Structures: None
Property
Utilities
- Sewer: Public Sewer
- Utilities: Cable Available, Electricity Available, Natural Gas Available, Phone Available, Sewer Available, Water Available
- Water Source: Public
- Electric: 110 Volts
Property and Assessments
- Home Warranty: Yes
- Property Condition: Resale
Green Features
- Green Energy Efficient: Appliances, HVAC, Insulation, Thermostat, Water Heater, Windows
- Green Energy Generation: None
Lot Information
- Common Walls: No Common Walls
- Lot Features: Back Yard, Front Yard, Landscaped, Level, Private
- Waterfront Footage: None
Rental
Rent Information
- Land Lease: No
- Occupant Types: Vacant
Public Records for 733 Stickley Oak Way
Tax Record
- 2024$0.00 ($0.00 / month)
Home Facts
- Beds3
- Baths2
- Total Finished SqFt1,817 SqFt
- StoriesTwo
- Lot Size0.0000 Acres
- StyleSingle Family Residence
- Year Built2024
- APN15N12H 187
- CountyCherokee - GA
- Fireplaces1




