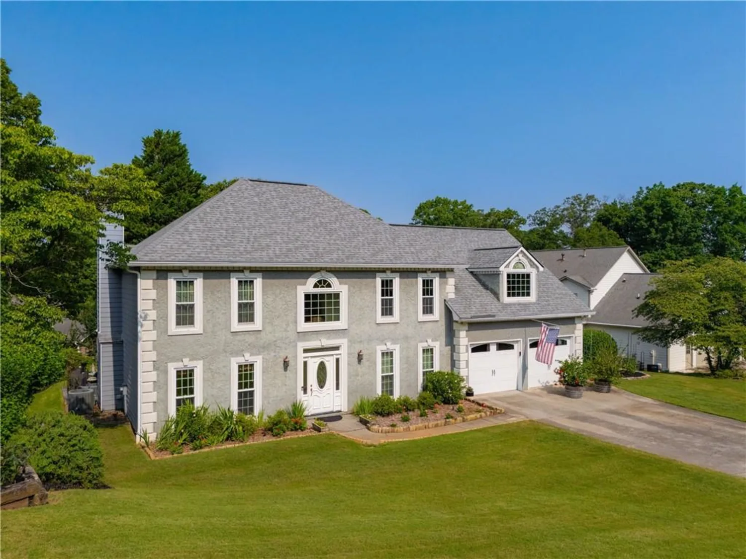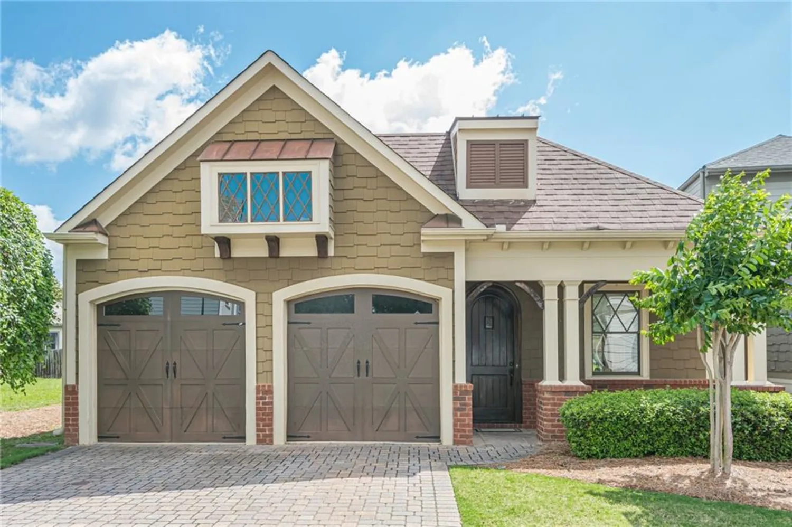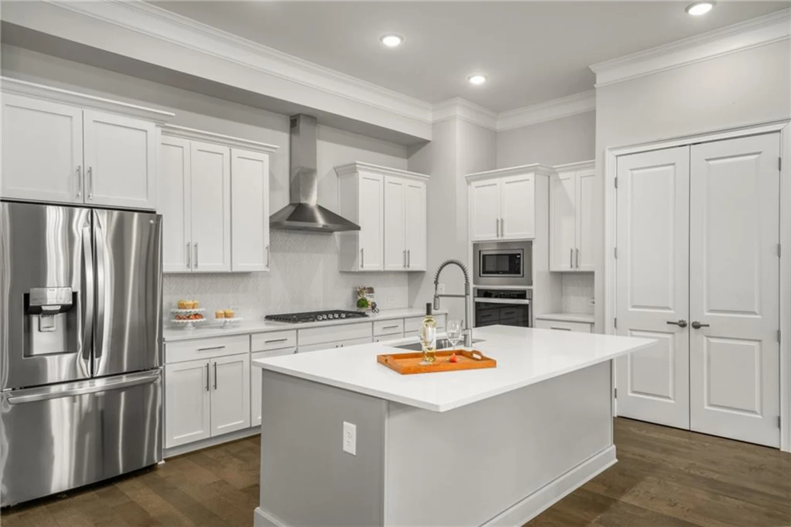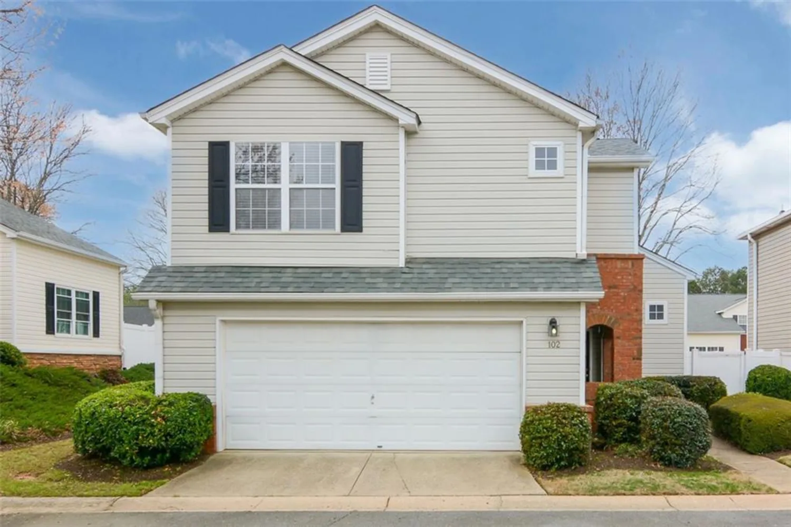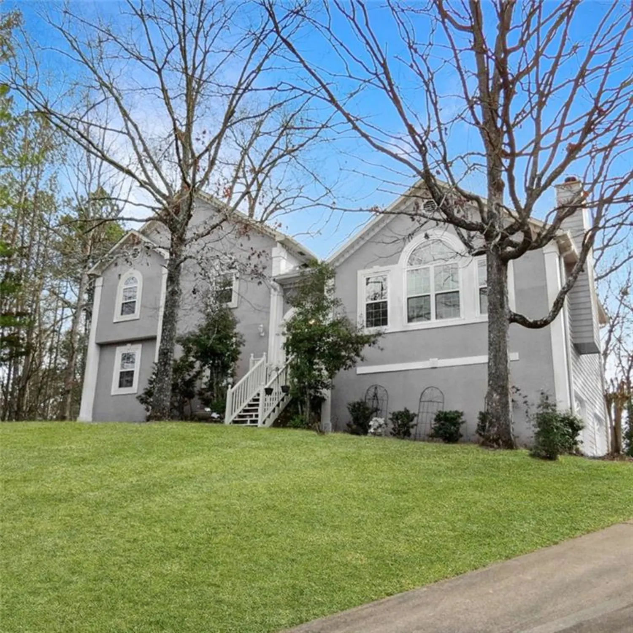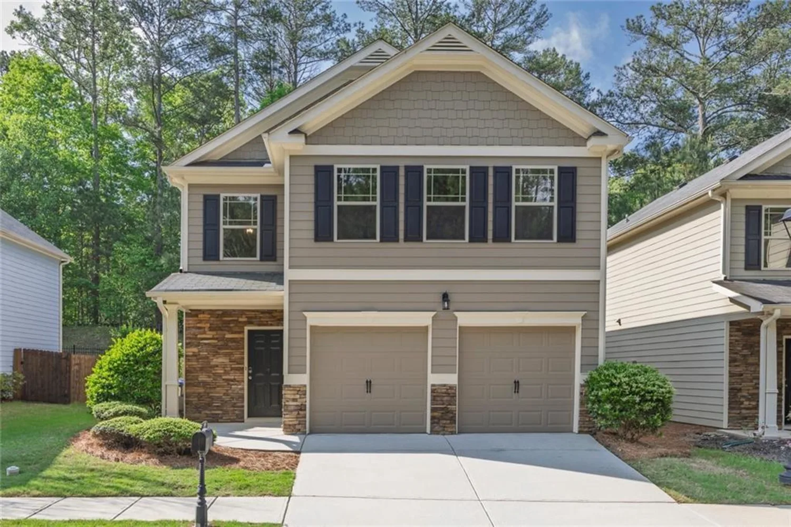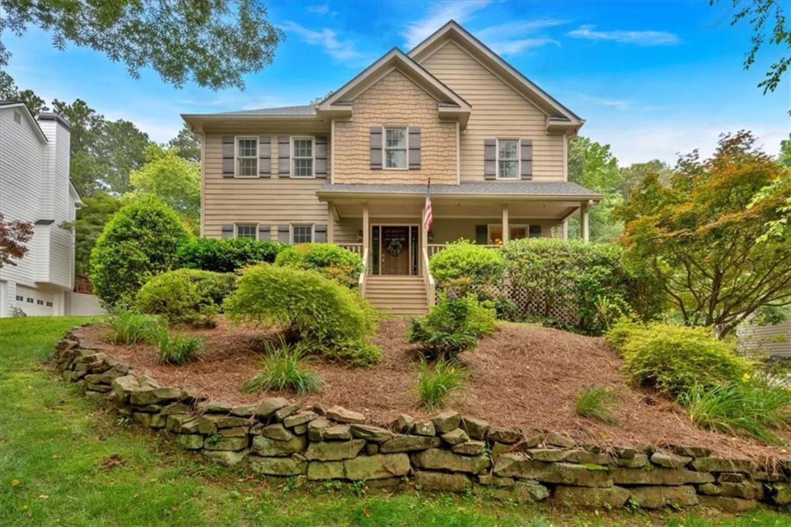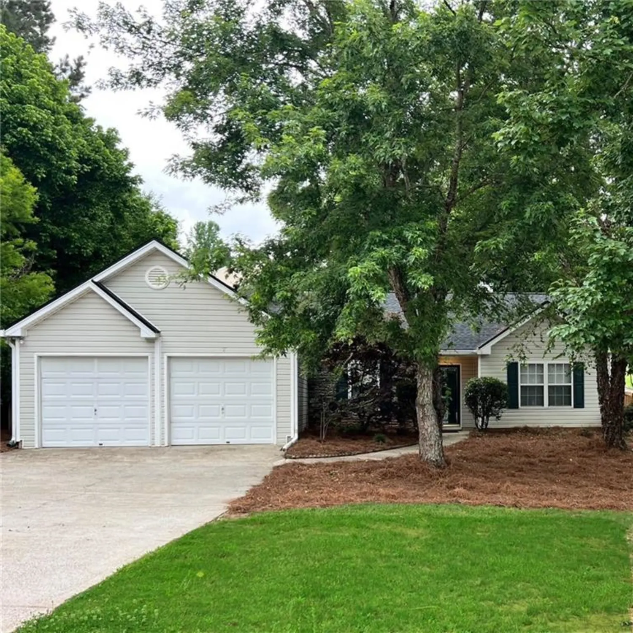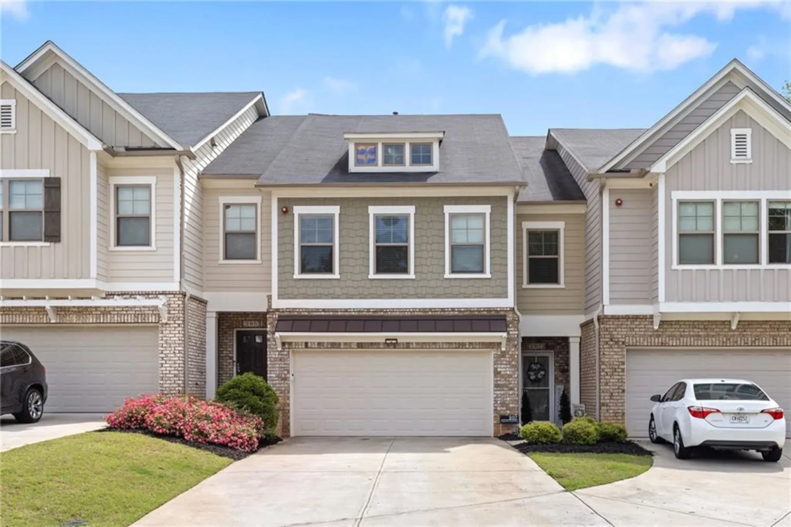677 stickley oak wayWoodstock, GA 30189
677 stickley oak wayWoodstock, GA 30189
Description
This motivated seller has just dropped the price to reward the next owner with INSTANT EQUITY. At this price, it will not last long. Bathed in natural light, this stunning two-story townhome offers the perfect blend of style, comfort, and brightness! The open-concept design features soaring 11-foot ceilings on the main floor and 10-foot ceilings upstairs, enhancing the home’s airy, light-filled feel from top to bottom. Expansive windows and a thoughtfully placed skylight flood every corner with daylight, creating a warm and inviting atmosphere all day long. The chef’s kitchen is a true highlight, with gleaming quartz countertops, 42” solid Maple painted Wellborn cabinets, stainless steel appliances, and that beautiful skylight bringing sunshine right where you want it most. Hardwood floors flow through the main living areas, complemented by tile in all bathrooms and the laundry room, while cozy carpet warms up the bedrooms. Modern touches include WiFi-enabled smart features and a sleek linear fireplace that adds both function and flair. Out front, the oversized covered porch is a dream spot to soak up the sunshine or enjoy evening breezes. A 2-car rear-entry garage completes the picture. Upstairs, the owner’s suite feels like a personal sanctuary, with large windows that let in plenty of natural light, a spa-like bathroom with a fantastic walk-in shower, and a HUGE walk-in closet. Two additional bright and airy bedrooms and a hall bath provide ample space for family or guests. Nestled in The Villages of Towne Lake, a gated community loaded with resort-style amenities—including a gorgeous clubhouse, sparkling pool, pickleball and bocce ball courts, a fire pit, and a dog park (only steps away)—this light-filled home is just minutes from vibrant Downtown Woodstock. It’s your perfect sunny retreat in the heart of it all!
Property Details for 677 Stickley Oak Way
- Subdivision ComplexThe Village at Towne Lake
- Architectural StyleModern, Townhouse
- ExteriorPrivate Entrance
- Num Of Garage Spaces2
- Parking FeaturesGarage, Garage Door Opener, Garage Faces Rear
- Property AttachedNo
- Waterfront FeaturesNone
LISTING UPDATED:
- StatusActive
- MLS #7570585
- Days on Site37
- Taxes$4,984 / year
- HOA Fees$1,494 / month
- MLS TypeResidential
- Year Built2021
- Lot Size0.05 Acres
- CountryCherokee - GA
LISTING UPDATED:
- StatusActive
- MLS #7570585
- Days on Site37
- Taxes$4,984 / year
- HOA Fees$1,494 / month
- MLS TypeResidential
- Year Built2021
- Lot Size0.05 Acres
- CountryCherokee - GA
Building Information for 677 Stickley Oak Way
- StoriesTwo
- Year Built2021
- Lot Size0.0500 Acres
Payment Calculator
Term
Interest
Home Price
Down Payment
The Payment Calculator is for illustrative purposes only. Read More
Property Information for 677 Stickley Oak Way
Summary
Location and General Information
- Community Features: Clubhouse, Dog Park, Fitness Center, Gated, Homeowners Assoc, Near Schools, Near Shopping, Near Trails/Greenway, Pickleball, Pool, Sidewalks
- Directions: From 575 take Towne Lake Pkwy and head west to left on Stonebridge Pkwy- turn right on Dupree and enter community by gate at Clubhouse at 412 Falling Water Avenue Woodstock GA 30189.
- View: Other
- Coordinates: 34.092315,-84.533944
School Information
- Elementary School: Woodstock
- Middle School: Woodstock
- High School: Woodstock
Taxes and HOA Information
- Parcel Number: 15N12H 213
- Tax Year: 2024
- Tax Legal Description: LOT 31B THE VILLAGE @ TOWN LAKE U2 119/226
Virtual Tour
- Virtual Tour Link PP: https://www.propertypanorama.com/677-Stickley-Oak-Way-Woodstock-GA-30189/unbranded
Parking
- Open Parking: No
Interior and Exterior Features
Interior Features
- Cooling: Central Air
- Heating: Central
- Appliances: Dishwasher, Dryer, Gas Range, Range Hood, Refrigerator, Washer
- Basement: None
- Fireplace Features: Electric
- Flooring: Carpet, Luxury Vinyl
- Interior Features: Disappearing Attic Stairs, Double Vanity, High Ceilings 10 ft Main, Walk-In Closet(s)
- Levels/Stories: Two
- Other Equipment: Intercom
- Window Features: Skylight(s)
- Kitchen Features: Kitchen Island, Pantry Walk-In, Solid Surface Counters, View to Family Room
- Master Bathroom Features: Double Vanity, Shower Only
- Foundation: Slab
- Total Half Baths: 1
- Bathrooms Total Integer: 3
- Bathrooms Total Decimal: 2
Exterior Features
- Construction Materials: HardiPlank Type
- Fencing: None
- Horse Amenities: None
- Patio And Porch Features: Covered, Front Porch, Patio
- Pool Features: None
- Road Surface Type: Asphalt
- Roof Type: Composition
- Security Features: Secured Garage/Parking, Security Gate
- Spa Features: None
- Laundry Features: Laundry Room, Upper Level
- Pool Private: No
- Road Frontage Type: Private Road
- Other Structures: None
Property
Utilities
- Sewer: Public Sewer
- Utilities: Cable Available, Electricity Available, Underground Utilities, Water Available
- Water Source: Public
- Electric: 110 Volts, 220 Volts
Property and Assessments
- Home Warranty: No
- Property Condition: Resale
Green Features
- Green Energy Efficient: None
- Green Energy Generation: None
Lot Information
- Common Walls: 2+ Common Walls
- Lot Features: Landscaped, Level
- Waterfront Footage: None
Rental
Rent Information
- Land Lease: No
- Occupant Types: Vacant
Public Records for 677 Stickley Oak Way
Tax Record
- 2024$4,984.00 ($415.33 / month)
Home Facts
- Beds3
- Baths2
- Total Finished SqFt1,966 SqFt
- StoriesTwo
- Lot Size0.0500 Acres
- StyleTownhouse
- Year Built2021
- APN15N12H 213
- CountyCherokee - GA
- Fireplaces1




