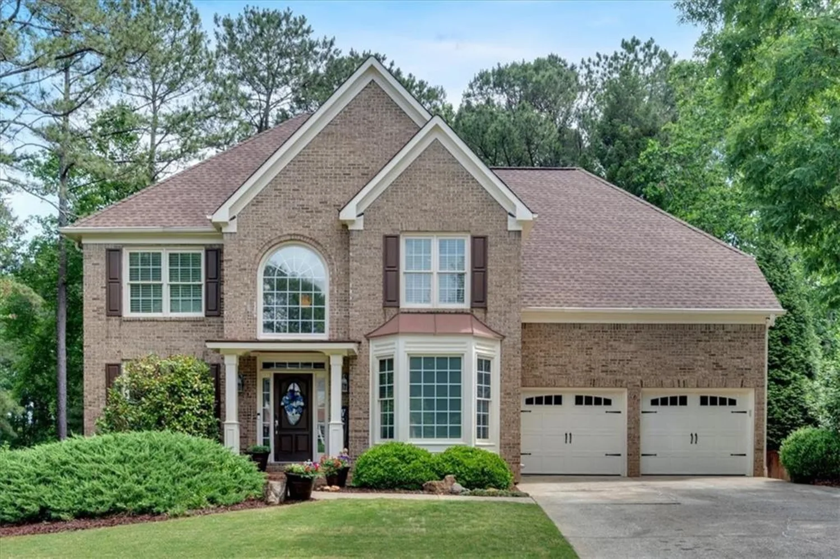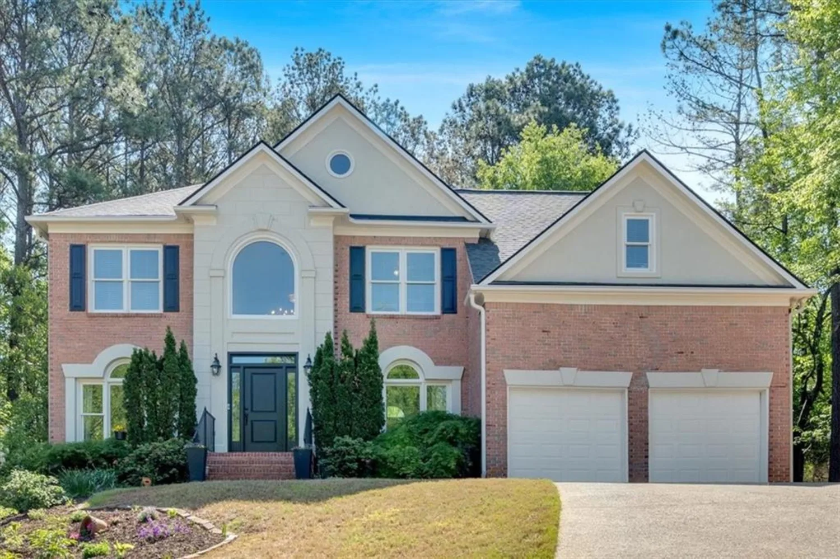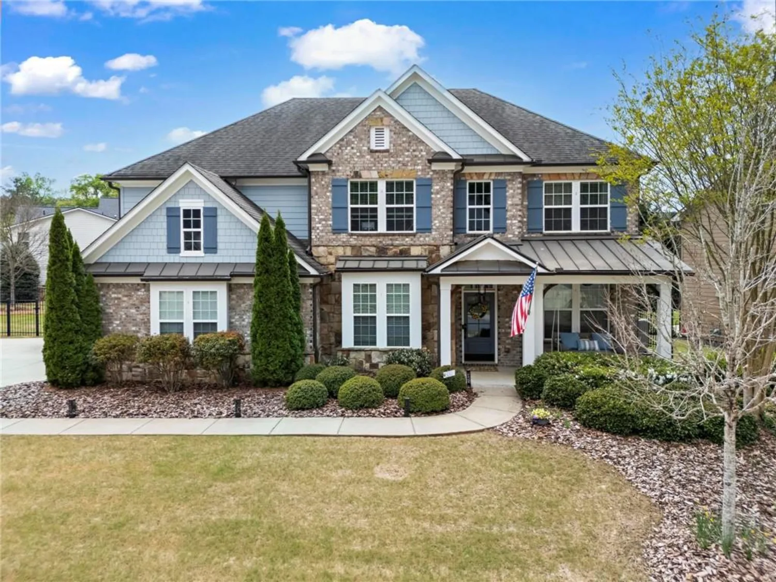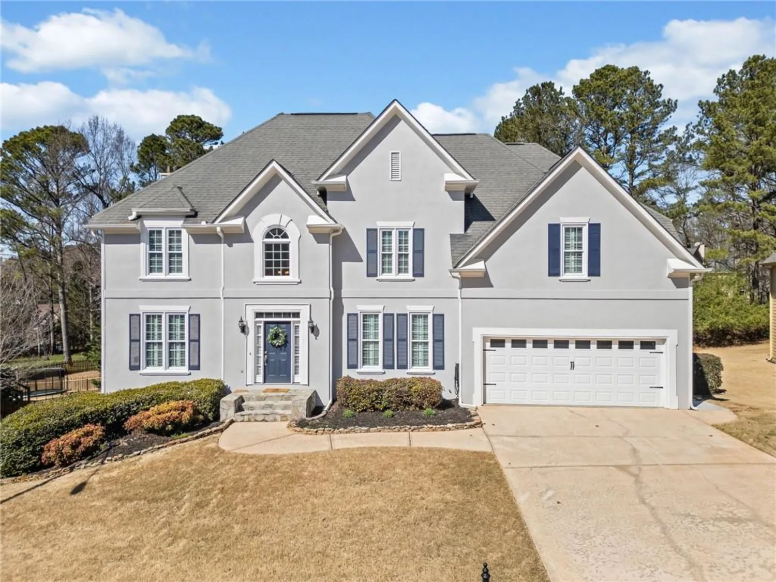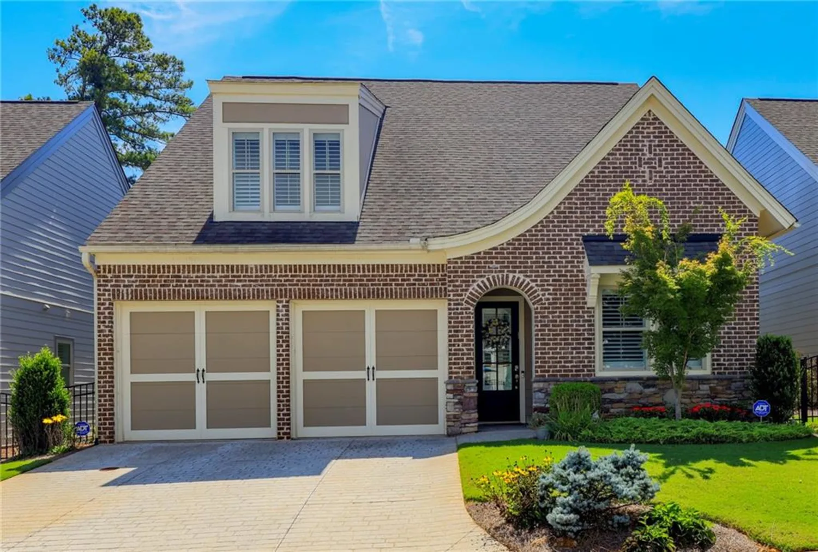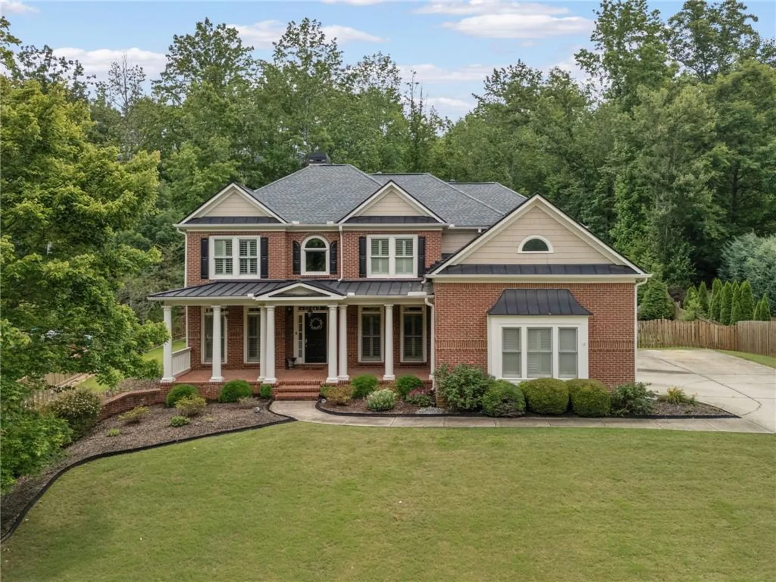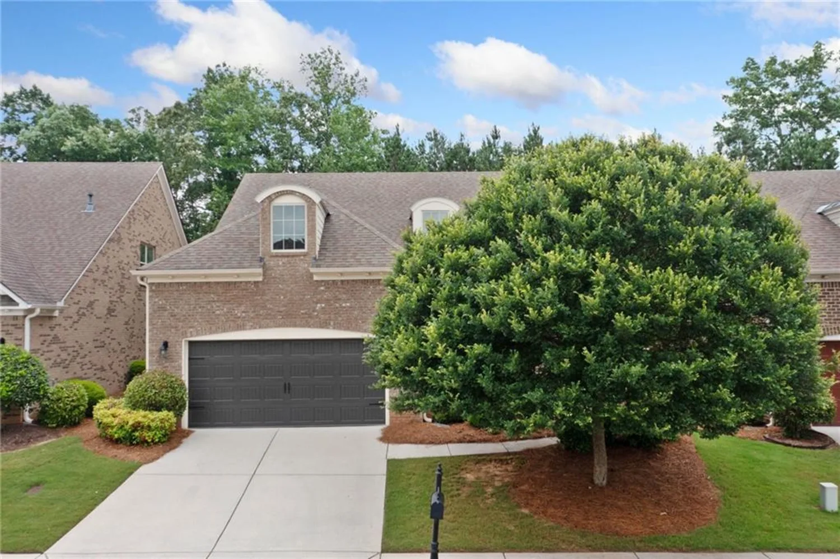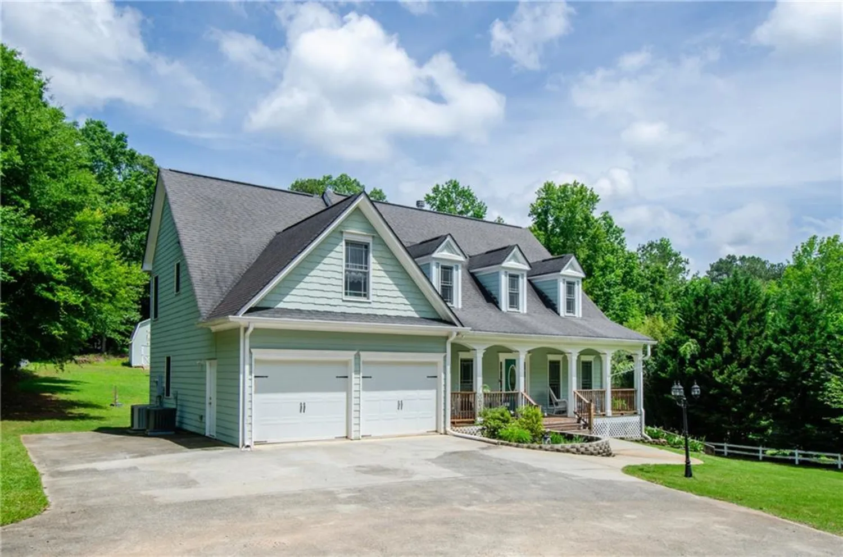1060 meadow brook driveWoodstock, GA 30188
1060 meadow brook driveWoodstock, GA 30188
Description
The one you’ve been waiting for is finally here! This stunning custom-built home is perfectly situated in the highly sought-after Meadow Brook subdivision, right in the heart of Woodstock. Every inch of this meticulously maintained residence has been thoughtfully updated—truly move-in ready! With 6 spacious bedrooms and 5 full baths, this home offers exceptional flexibility, including a luxurious primary suite on the main level plus an additional bedroom and full bath on the same floor—ideal for guests or multi-generational living. Step into your gourmet chef’s kitchen, complete with an oversized island, professional-grade range, and beautiful finishes—perfect for both everyday living and entertaining. The formal living room and keeping room share a cozy double-sided fireplace, and the nearby laundry room adds everyday convenience. The primary suite is a true retreat—expansive and serene, featuring a completely renovated, spa-inspired bathroom. Upstairs you’ll find three additional bedrooms and two full baths, offering ample space for family and guests. Upstairs boasts 3 secondary bedrooms and 2 full baths, one connected and one ensuite. Plus storage galore! Head downstairs to the fully finished terrace level, an entertainer’s dream! Enjoy a spacious family/recreation room, a theater room, a guest suite with full bath, and a custom bar area. Step outside to a beautifully designed outdoor living space, complete with a custom fireplace and oversized patio, or dine al fresco on your covered upper porch. Located between Alpharetta and Woodstock, this home offers the best of both worlds—easy access to both 400 and 575, exceptional schools, convenient shopping, and low Cherokee County taxes. Don’t miss your chance—this one won’t last!
Property Details for 1060 Meadow Brook Drive
- Subdivision ComplexMeadow Brook
- Architectural StyleTraditional
- ExteriorLighting, Private Yard, Rain Gutters
- Num Of Garage Spaces3
- Parking FeaturesAttached, Garage, Garage Door Opener, Garage Faces Side, Kitchen Level, Level Driveway
- Property AttachedNo
- Waterfront FeaturesNone
LISTING UPDATED:
- StatusClosed
- MLS #7552800
- Days on Site6
- Taxes$7,765 / year
- HOA Fees$1,400 / year
- MLS TypeResidential
- Year Built2003
- Lot Size0.41 Acres
- CountryCherokee - GA
LISTING UPDATED:
- StatusClosed
- MLS #7552800
- Days on Site6
- Taxes$7,765 / year
- HOA Fees$1,400 / year
- MLS TypeResidential
- Year Built2003
- Lot Size0.41 Acres
- CountryCherokee - GA
Building Information for 1060 Meadow Brook Drive
- StoriesThree Or More
- Year Built2003
- Lot Size0.4100 Acres
Payment Calculator
Term
Interest
Home Price
Down Payment
The Payment Calculator is for illustrative purposes only. Read More
Property Information for 1060 Meadow Brook Drive
Summary
Location and General Information
- Community Features: Curbs, Homeowners Assoc, Near Schools, Near Shopping, Pickleball, Playground, Pool, Street Lights, Tennis Court(s)
- Directions: I-575 North to exit 9, Ridgewalk Parkway. Right onto Ridgewalk, Left onto Main Street. Right onto East Cherokee Drive. Right onto Cross Trail. Into Meadow Brook, Left at the "T" home in down around the bend on the Right.
- View: Neighborhood
- Coordinates: 34.155304,-84.432156
School Information
- Elementary School: Hickory Flat - Cherokee
- Middle School: Dean Rusk
- High School: Sequoyah
Taxes and HOA Information
- Parcel Number: 15N27E 020
- Tax Year: 2024
- Association Fee Includes: Reserve Fund, Swim, Tennis
- Tax Legal Description: LOT 62, MEADOW BROOK PH IUNIT A 70/32
Virtual Tour
Parking
- Open Parking: Yes
Interior and Exterior Features
Interior Features
- Cooling: Ceiling Fan(s), Central Air
- Heating: Central, Natural Gas
- Appliances: Dishwasher, Disposal, Gas Range, Gas Water Heater, Range Hood, Refrigerator
- Basement: Daylight, Exterior Entry, Finished, Finished Bath, Full, Interior Entry
- Fireplace Features: Double Sided, Family Room, Gas Starter, Living Room
- Flooring: Hardwood, Luxury Vinyl, Tile
- Interior Features: Disappearing Attic Stairs, Entrance Foyer, Entrance Foyer 2 Story, High Ceilings 9 ft Main, High Ceilings 9 ft Upper, High Speed Internet, Recessed Lighting, Tray Ceiling(s)
- Levels/Stories: Three Or More
- Other Equipment: Irrigation Equipment
- Window Features: Double Pane Windows
- Kitchen Features: Breakfast Bar, Cabinets White, Eat-in Kitchen, Kitchen Island, Pantry, Stone Counters
- Master Bathroom Features: Double Vanity, Separate Tub/Shower, Soaking Tub, Vaulted Ceiling(s)
- Foundation: Concrete Perimeter
- Main Bedrooms: 2
- Bathrooms Total Integer: 5
- Main Full Baths: 2
- Bathrooms Total Decimal: 5
Exterior Features
- Accessibility Features: None
- Construction Materials: Brick 3 Sides, Cement Siding
- Fencing: None
- Horse Amenities: None
- Patio And Porch Features: Covered, Deck, Front Porch, Patio
- Pool Features: None
- Road Surface Type: Asphalt
- Roof Type: Composition
- Security Features: Smoke Detector(s)
- Spa Features: None
- Laundry Features: Laundry Room, Main Level
- Pool Private: No
- Road Frontage Type: Other
- Other Structures: None
Property
Utilities
- Sewer: Public Sewer
- Utilities: Cable Available, Electricity Available, Natural Gas Available, Sewer Available, Underground Utilities, Water Available
- Water Source: Public
- Electric: None
Property and Assessments
- Home Warranty: No
- Property Condition: Resale
Green Features
- Green Energy Efficient: None
- Green Energy Generation: None
Lot Information
- Above Grade Finished Area: 3039
- Common Walls: No Common Walls
- Lot Features: Back Yard, Front Yard, Landscaped, Level, Private
- Waterfront Footage: None
Rental
Rent Information
- Land Lease: No
- Occupant Types: Owner
Public Records for 1060 Meadow Brook Drive
Tax Record
- 2024$7,765.00 ($647.08 / month)
Home Facts
- Beds6
- Baths5
- Total Finished SqFt4,860 SqFt
- Above Grade Finished3,039 SqFt
- Below Grade Finished2,128 SqFt
- StoriesThree Or More
- Lot Size0.4100 Acres
- StyleSingle Family Residence
- Year Built2003
- APN15N27E 020
- CountyCherokee - GA
- Fireplaces1




