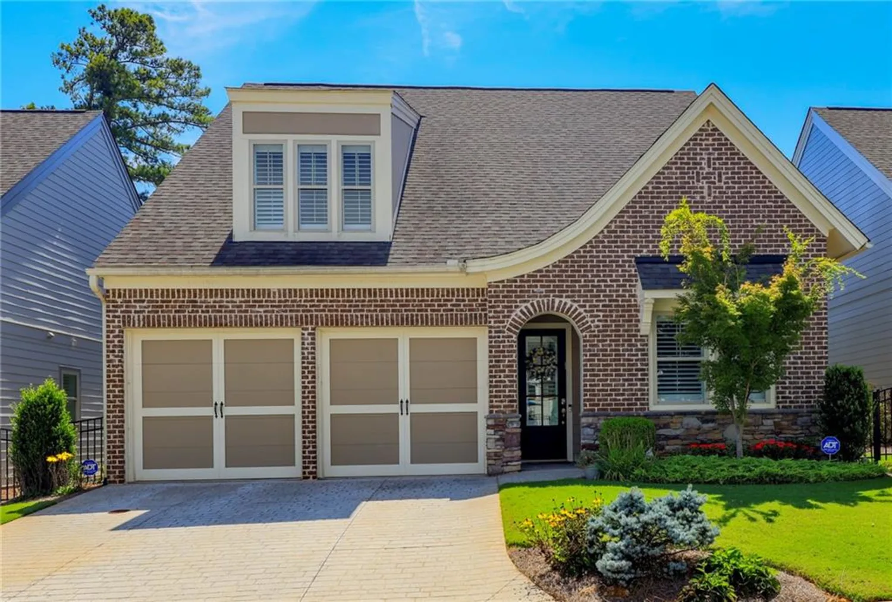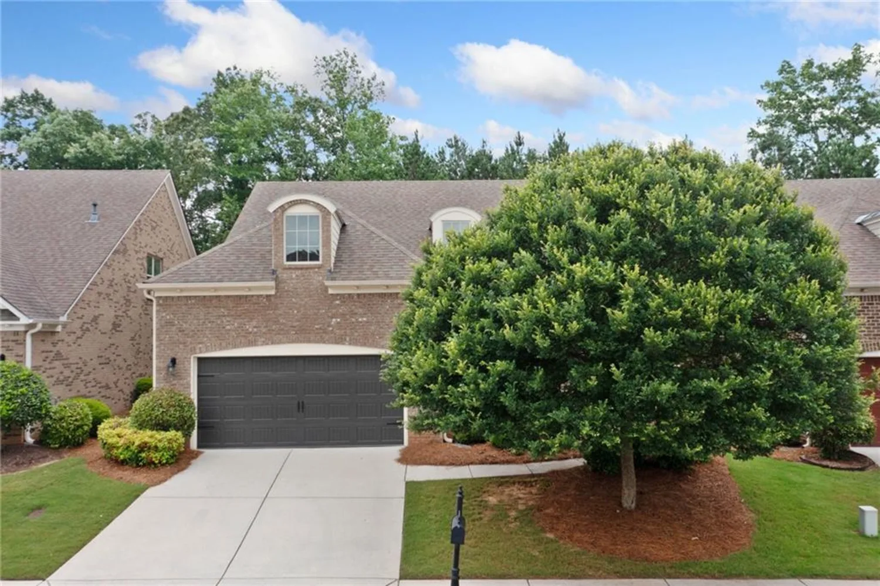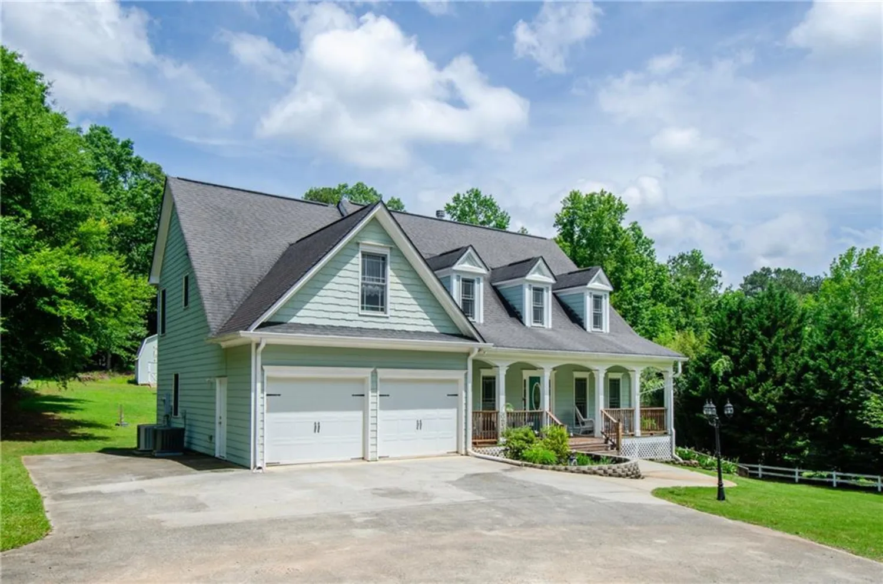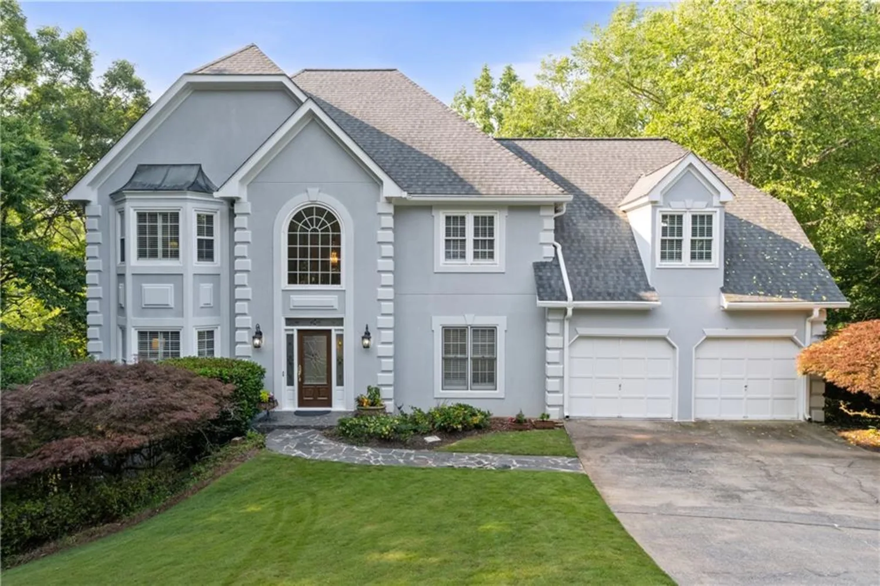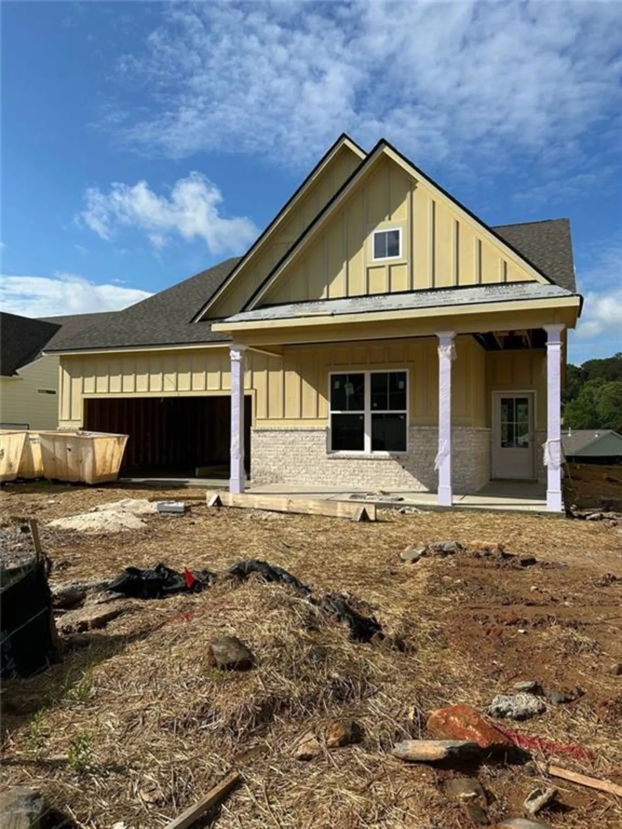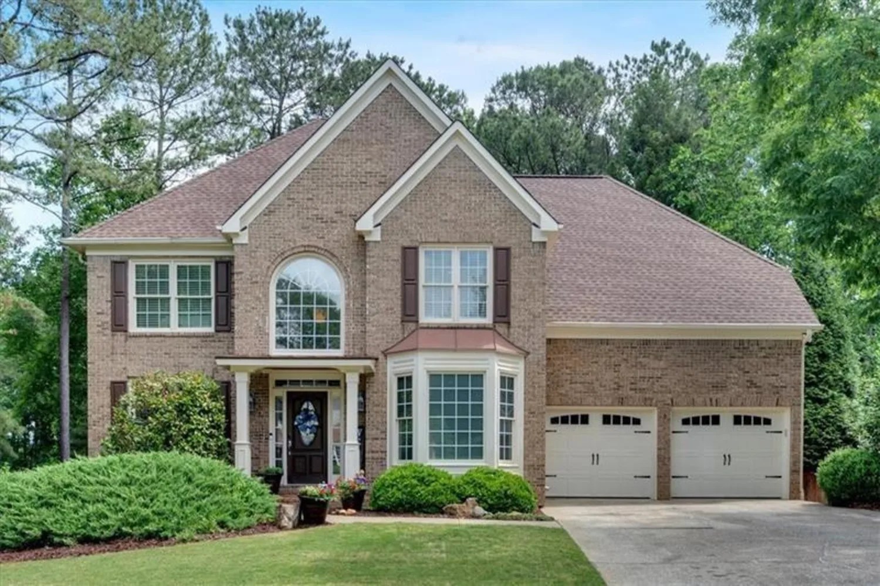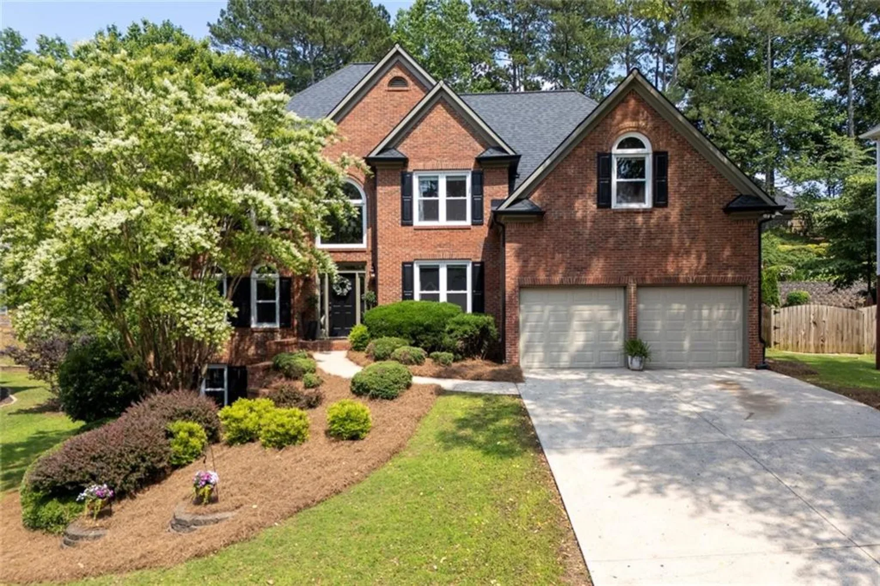412 mill stream wayWoodstock, GA 30188
412 mill stream wayWoodstock, GA 30188
Description
Welcome to your dream home in Woodstock’s sought-after Glen Brooke community! This stunning 5 bedroom, 5 full bath home offers over 4,000 square feet of luxurious living space, blending timeless elegance with modern comfort. Step inside to discover a grand two-story foyer leading to gleaming hardwood floors and an open-concept layout. The gourmet kitchen, a chef’s delight, boasts granite countertops, stainless steel appliances, and a large center island. The adjacent family room, anchored by a cozy fireplace with bookshelves, is flooded with natural light from the expansive wall of windows. A guest suite with a full bath can also be found on the main level. Upstairs, you will find a master suite offering a serene retreat with plush carpeting, plantation shutters, and a cozy sitting area with built-in bookshelves. The master bath features separate vanities, a large tiled shower and a whirlpool tub. An oversized secondary bedroom with ensuite as well as two additional bedrooms that share a jack and jill bath can also be found on the second floor. The spacious finished basement is ideal for an in-law suite, featuring a full kitchen, bedroom, bathroom, and multiple versatile rooms perfect for a media room, game room, gym or office! Step outside of this brick beauty to a beautifully landscaped backyard with a sprawling lawn with a paved sports court surrounded by lush greenery and a privacy fence. Enjoy the covered paver patio with a fire pit, ideal for gatherings.
Property Details for 412 Mill Stream Way
- Subdivision ComplexGlen Brooke
- Architectural StyleCraftsman
- ExteriorAwning(s), Permeable Paving, Private Yard
- Num Of Garage Spaces3
- Parking FeaturesGarage, Garage Door Opener, Garage Faces Side, Kitchen Level
- Property AttachedNo
- Waterfront FeaturesNone
LISTING UPDATED:
- StatusActive
- MLS #7593679
- Days on Site1
- Taxes$7,780 / year
- HOA Fees$937 / year
- MLS TypeResidential
- Year Built2004
- Lot Size0.67 Acres
- CountryCherokee - GA
LISTING UPDATED:
- StatusActive
- MLS #7593679
- Days on Site1
- Taxes$7,780 / year
- HOA Fees$937 / year
- MLS TypeResidential
- Year Built2004
- Lot Size0.67 Acres
- CountryCherokee - GA
Building Information for 412 Mill Stream Way
- StoriesThree Or More
- Year Built2004
- Lot Size0.6700 Acres
Payment Calculator
Term
Interest
Home Price
Down Payment
The Payment Calculator is for illustrative purposes only. Read More
Property Information for 412 Mill Stream Way
Summary
Location and General Information
- Community Features: Curbs, Homeowners Assoc, Pool, Sidewalks, Street Lights, Tennis Court(s)
- Directions: From Hwy GA-92/Alabama Road, turn onto Main Street. Turn right onto Arnold Mill Road, Turn left onto North Arnold Mill Road, Turn left onto Mill Stream Way, house will be right.
- View: Trees/Woods
- Coordinates: 34.12585,-84.432282
School Information
- Elementary School: Arnold Mill
- Middle School: Mill Creek
- High School: River Ridge
Taxes and HOA Information
- Parcel Number: 15N28C 050
- Tax Year: 2024
- Tax Legal Description: LOT 26 GLEN BROOKE PH II75/148
Virtual Tour
Parking
- Open Parking: No
Interior and Exterior Features
Interior Features
- Cooling: Ceiling Fan(s), Central Air, Dual, Gas, Zoned
- Heating: Natural Gas
- Appliances: Dishwasher, Disposal, Gas Cooktop, Gas Oven, Microwave, Self Cleaning Oven
- Basement: Daylight, Exterior Entry, Finished, Finished Bath, Full, Interior Entry
- Fireplace Features: Family Room, Gas Starter
- Flooring: Carpet, Ceramic Tile, Hardwood
- Interior Features: Bookcases, Cathedral Ceiling(s), Crown Molding, Double Vanity, Entrance Foyer 2 Story, High Speed Internet, Smart Home, Vaulted Ceiling(s), Walk-In Closet(s)
- Levels/Stories: Three Or More
- Other Equipment: None
- Window Features: Insulated Windows, Plantation Shutters
- Kitchen Features: Breakfast Room, Cabinets Stain, Kitchen Island, Pantry Walk-In, Solid Surface Counters, View to Family Room
- Master Bathroom Features: Double Vanity, Separate Tub/Shower, Whirlpool Tub
- Foundation: Concrete Perimeter
- Bathrooms Total Integer: 5
- Main Full Baths: 1
- Bathrooms Total Decimal: 5
Exterior Features
- Accessibility Features: None
- Construction Materials: Brick, Brick Front, Cement Siding
- Fencing: Back Yard, Wood
- Horse Amenities: None
- Patio And Porch Features: Covered, Rear Porch
- Pool Features: None
- Road Surface Type: Asphalt
- Roof Type: Composition, Shingle
- Security Features: Security System Owned, Smoke Detector(s)
- Spa Features: None
- Laundry Features: Laundry Room, Main Level
- Pool Private: No
- Road Frontage Type: City Street
- Other Structures: Other
Property
Utilities
- Sewer: Septic Tank
- Utilities: Cable Available, Electricity Available, Natural Gas Available, Phone Available, Sewer Available, Underground Utilities, Water Available
- Water Source: Public
- Electric: Other
Property and Assessments
- Home Warranty: Yes
- Property Condition: Resale
Green Features
- Green Energy Efficient: None
- Green Energy Generation: None
Lot Information
- Common Walls: No Common Walls
- Lot Features: Back Yard, Cleared, Front Yard, Landscaped, Level, Private
- Waterfront Footage: None
Rental
Rent Information
- Land Lease: No
- Occupant Types: Owner
Public Records for 412 Mill Stream Way
Tax Record
- 2024$7,780.00 ($648.33 / month)
Home Facts
- Beds5
- Baths5
- Total Finished SqFt4,009 SqFt
- StoriesThree Or More
- Lot Size0.6700 Acres
- StyleSingle Family Residence
- Year Built2004
- APN15N28C 050
- CountyCherokee - GA
- Fireplaces1




