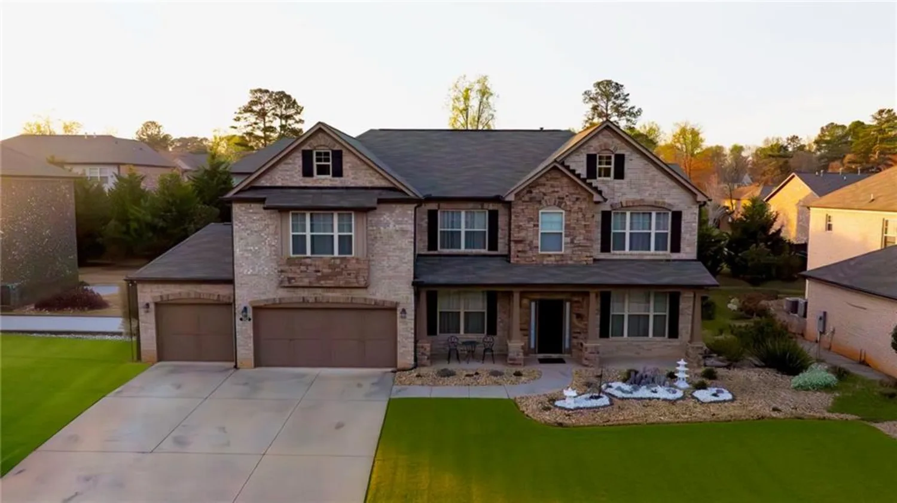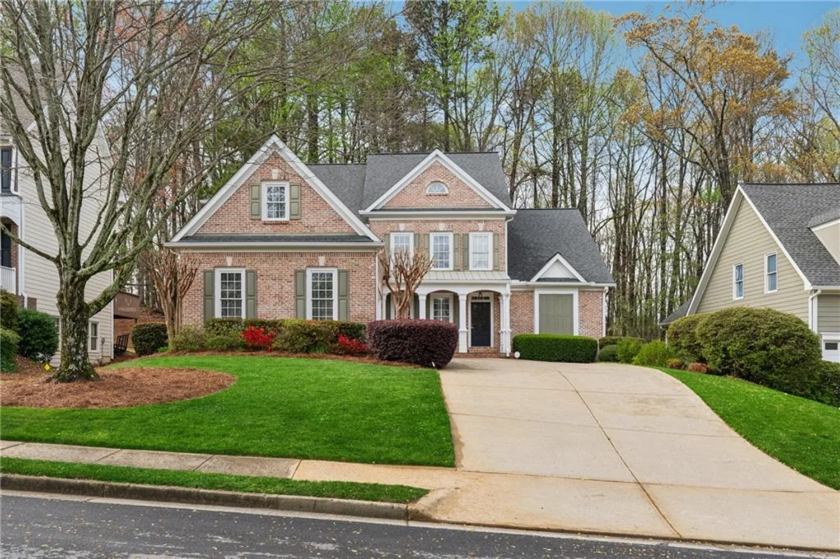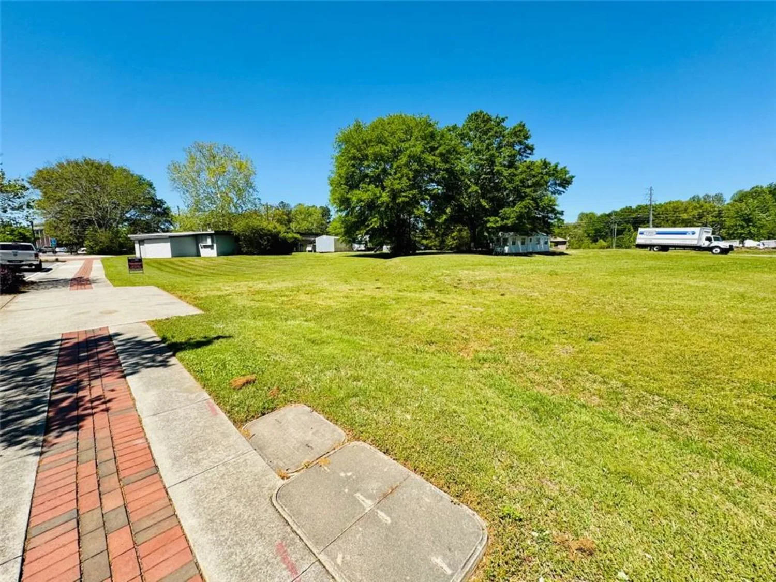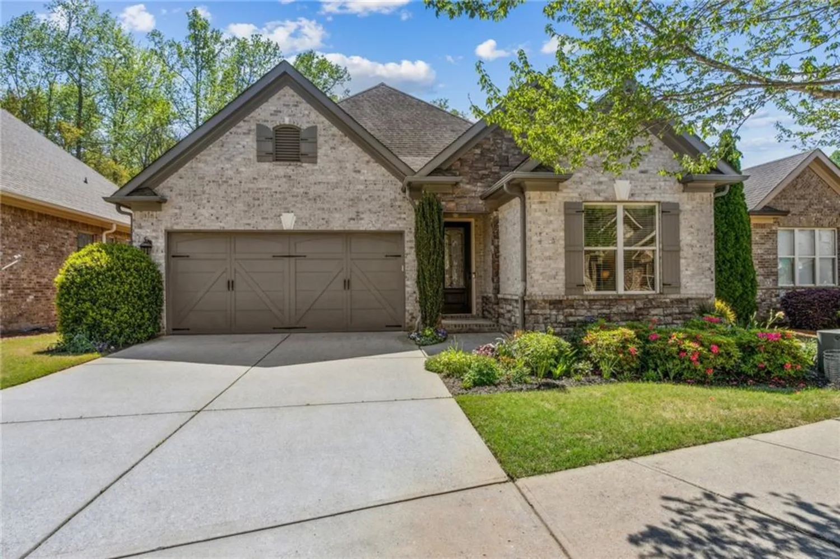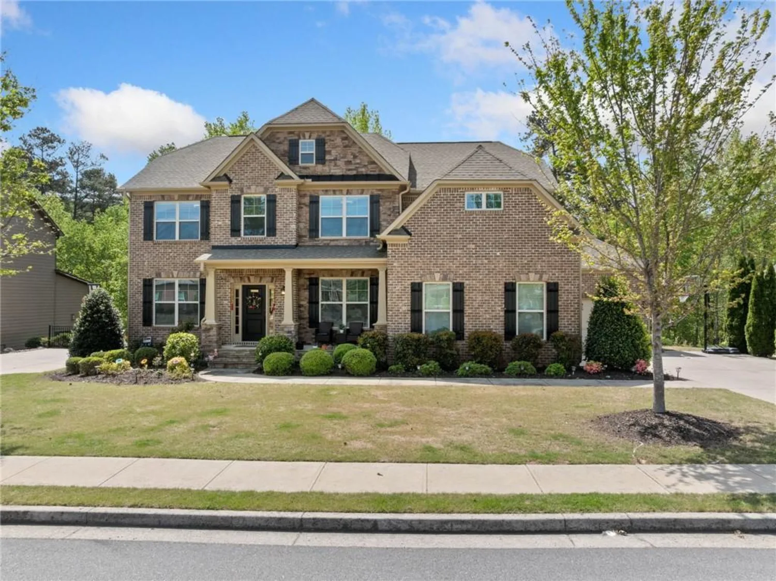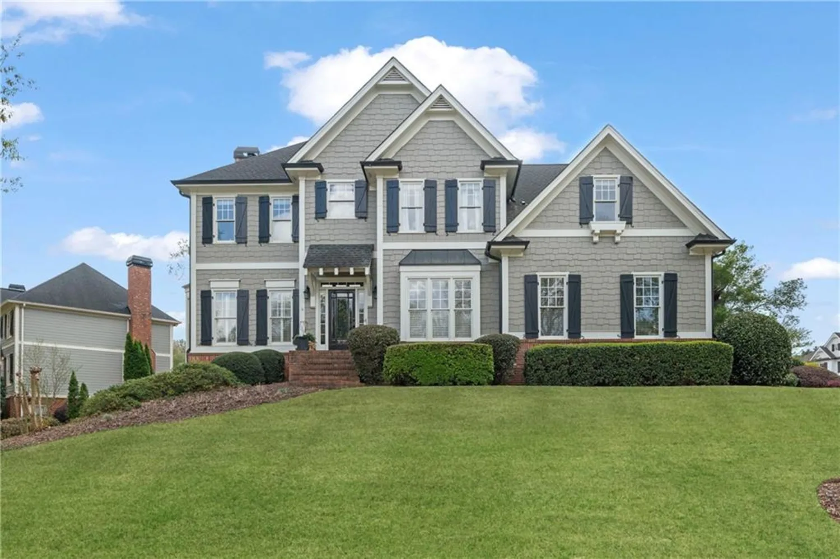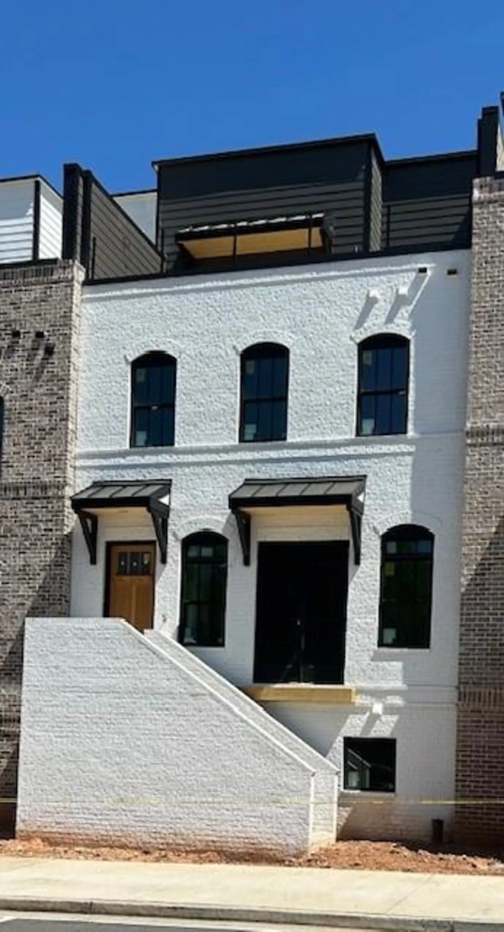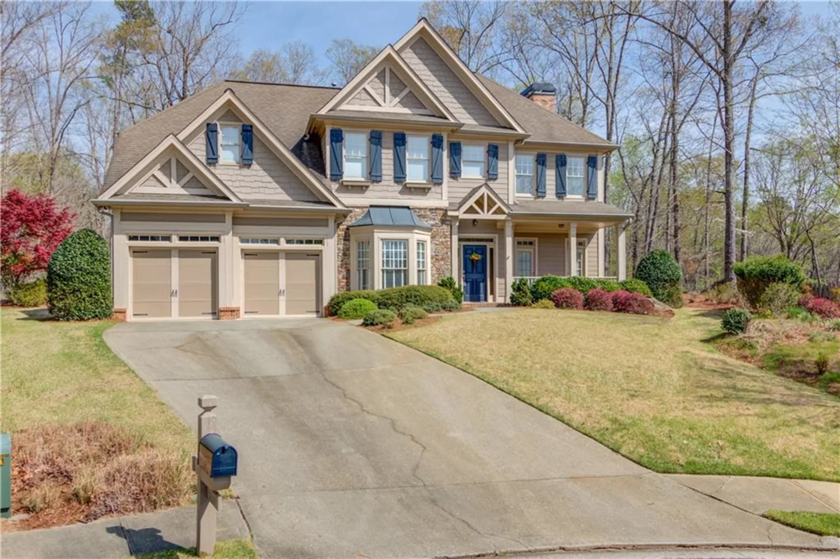6050 eagle close laneSugar Hill, GA 30518
6050 eagle close laneSugar Hill, GA 30518
Description
Check out this rare opportunity to own this custom estate home designed with timeless architecture and exceptional craftsmanship. Situated on two lots, this stately ranch on a basement offers luxury living with thoughtful details throughout providing spacious and comfortable living for everyone. Step inside to a grand foyer flanked by a private study and formal dining room, setting the tone for the detailed millwork, soaring 10-foot ceilings, and quality finishes found throughout. The heart of the home is a true chef's kitchen featuring top-of-the-line appliances, custom cabinetry, and an oversized island opening seamlessly to a cozy keeping room and breakfast area. The main level primary suite is a private retreat with a spa-inspired bath, dual custom closets, and a relaxing sitting area. Just off the keeping room, you'll find generously sized secondary bedrooms, each with en-suite baths and walk-in closets offering comfort and privacy for family and guests. The partially finished terrace level features a dedicated home office with a private entrance, an additional bedroom with full bath, and flexible living space. There's plenty of room to customize with a future home theater, wine cellar, fitness room, second kitchen, or recreation space making this level ideal for an in-law suite or multi-generational living. Over the 3-car garage is an expansive space perfect for storage or future additional finished rooms offering endless possibilities to make this home your own. Conveniently located near grocery stores, top-rated schools, banks, golf clubs, the lake, restaurants, gas stations, Cumming Hwy, and a nearby fire station, this custom home offers the perfect blend of privacy, luxury, and everyday convenience.
Property Details for 6050 Eagle Close Lane
- Subdivision ComplexThe Links At Sugar Hill
- Architectural StyleRanch, Traditional
- ExteriorPrivate Entrance, Storage
- Num Of Garage Spaces3
- Parking FeaturesGarage
- Property AttachedNo
- Waterfront FeaturesNone
LISTING UPDATED:
- StatusActive
- MLS #7562476
- Days on Site0
- Taxes$3,193 / year
- HOA Fees$500 / year
- MLS TypeResidential
- Year Built2019
- Lot Size0.92 Acres
- CountryGwinnett - GA
LISTING UPDATED:
- StatusActive
- MLS #7562476
- Days on Site0
- Taxes$3,193 / year
- HOA Fees$500 / year
- MLS TypeResidential
- Year Built2019
- Lot Size0.92 Acres
- CountryGwinnett - GA
Building Information for 6050 Eagle Close Lane
- StoriesOne
- Year Built2019
- Lot Size0.9200 Acres
Payment Calculator
Term
Interest
Home Price
Down Payment
The Payment Calculator is for illustrative purposes only. Read More
Property Information for 6050 Eagle Close Lane
Summary
Location and General Information
- Community Features: None
- Directions: GPS Friendly
- View: Trees/Woods
- Coordinates: 34.126833,-84.072892
School Information
- Elementary School: White Oak - Gwinnett
- Middle School: Lanier
- High School: Lanier
Taxes and HOA Information
- Tax Year: 2024
- Tax Legal Description: L21&22 BA LINKS AT SUGAR HILL #2
- Tax Lot: 21,22
Virtual Tour
- Virtual Tour Link PP: https://www.propertypanorama.com/6050-Eagle-Close-Lane-Sugar-Hill-GA-30518/unbranded
Parking
- Open Parking: No
Interior and Exterior Features
Interior Features
- Cooling: Ceiling Fan(s), Central Air, Electric, Zoned
- Heating: Central, Natural Gas, Zoned
- Appliances: Dishwasher, Disposal, Double Oven, Gas Cooktop, Gas Oven, Gas Water Heater, Microwave, Range Hood, Self Cleaning Oven, Tankless Water Heater
- Basement: Bath/Stubbed, Daylight, Exterior Entry, Finished, Finished Bath, Full
- Fireplace Features: Double Sided, Factory Built, Family Room, Gas Log, Great Room
- Flooring: Carpet, Ceramic Tile, Hardwood, Tile
- Interior Features: Bookcases, Cathedral Ceiling(s), Central Vacuum, Coffered Ceiling(s), Double Vanity, Entrance Foyer, High Ceilings 10 ft Main, High Ceilings 10 ft Lower, High Speed Internet, His and Hers Closets, Tray Ceiling(s), Other
- Levels/Stories: One
- Other Equipment: Irrigation Equipment
- Window Features: Insulated Windows
- Kitchen Features: Breakfast Room, Cabinets Stain, Eat-in Kitchen, Keeping Room, Kitchen Island, Pantry, Stone Counters, View to Family Room
- Master Bathroom Features: Double Vanity, Separate His/Hers, Separate Tub/Shower, Vaulted Ceiling(s)
- Foundation: Slab
- Main Bedrooms: 3
- Total Half Baths: 1
- Bathrooms Total Integer: 4
- Main Full Baths: 3
- Bathrooms Total Decimal: 3
Exterior Features
- Accessibility Features: None
- Construction Materials: Brick 4 Sides, Stone
- Fencing: None
- Horse Amenities: None
- Patio And Porch Features: Front Porch, Rear Porch
- Pool Features: None
- Road Surface Type: Paved
- Roof Type: Composition, Ridge Vents
- Security Features: Smoke Detector(s)
- Spa Features: None
- Laundry Features: In Hall, Main Level, Mud Room
- Pool Private: No
- Road Frontage Type: City Street
- Other Structures: None
Property
Utilities
- Sewer: Septic Tank
- Utilities: Cable Available, Electricity Available, Natural Gas Available, Phone Available, Water Available
- Water Source: Public
- Electric: 110 Volts
Property and Assessments
- Home Warranty: No
- Property Condition: Resale
Green Features
- Green Energy Efficient: None
- Green Energy Generation: None
Lot Information
- Above Grade Finished Area: 3488
- Common Walls: No Common Walls
- Lot Features: Back Yard, Cul-De-Sac, Landscaped
- Waterfront Footage: None
Rental
Rent Information
- Land Lease: No
- Occupant Types: Owner
Public Records for 6050 Eagle Close Lane
Tax Record
- 2024$3,193.00 ($266.08 / month)
Home Facts
- Beds3
- Baths3
- Total Finished SqFt4,643 SqFt
- Above Grade Finished3,488 SqFt
- Below Grade Finished1,155 SqFt
- StoriesOne
- Lot Size0.9200 Acres
- StyleSingle Family Residence
- Year Built2019
- CountyGwinnett - GA
- Fireplaces1




