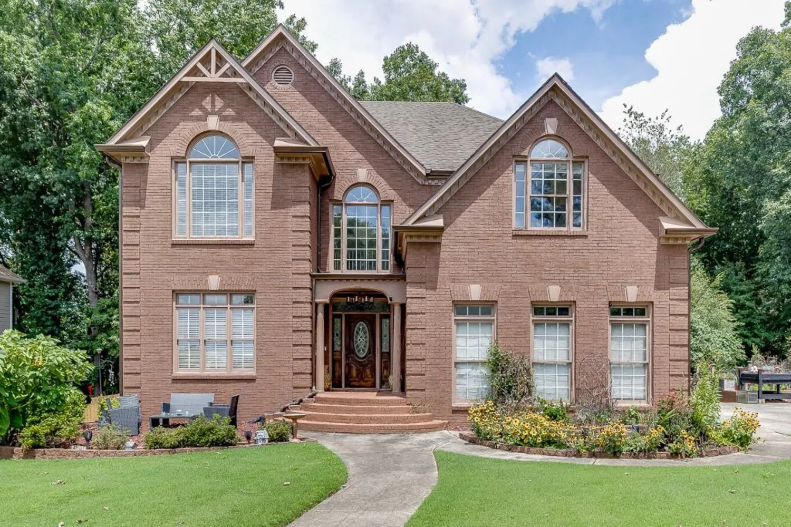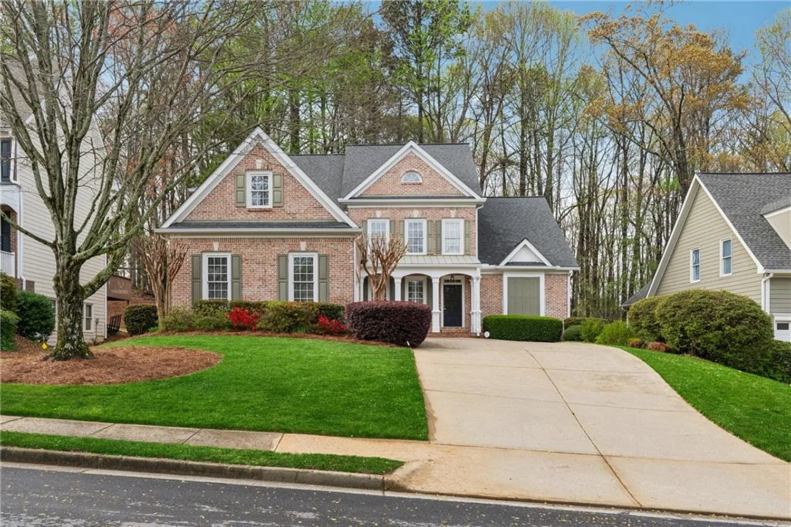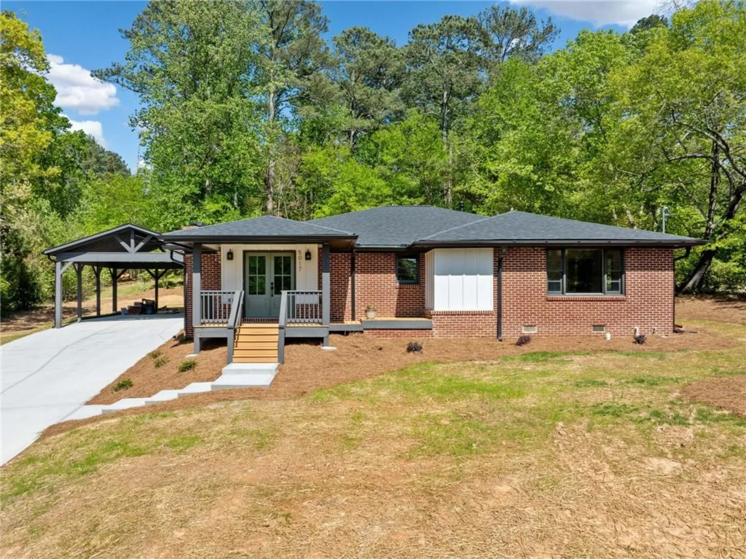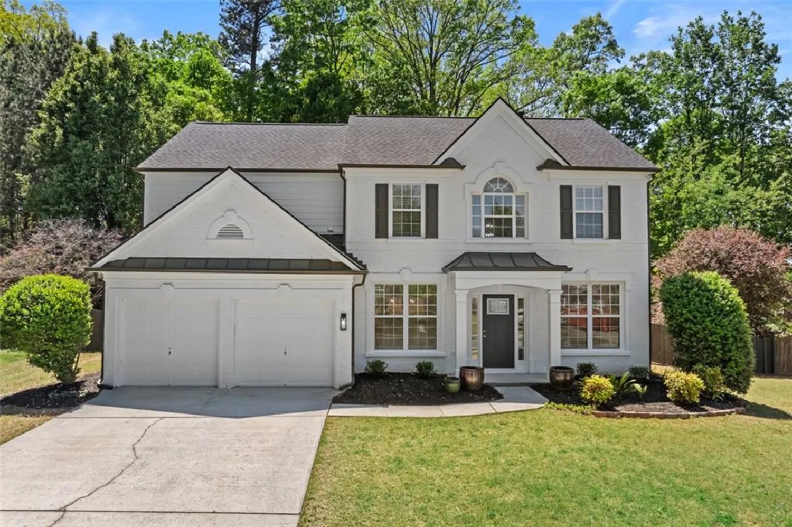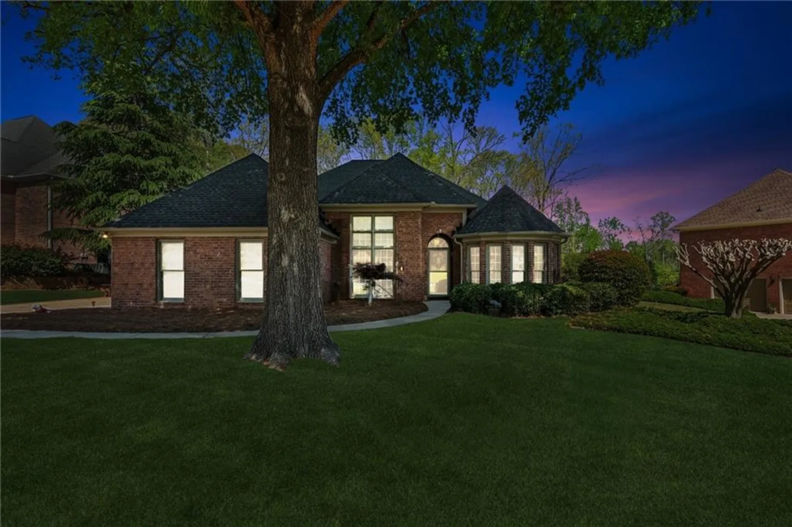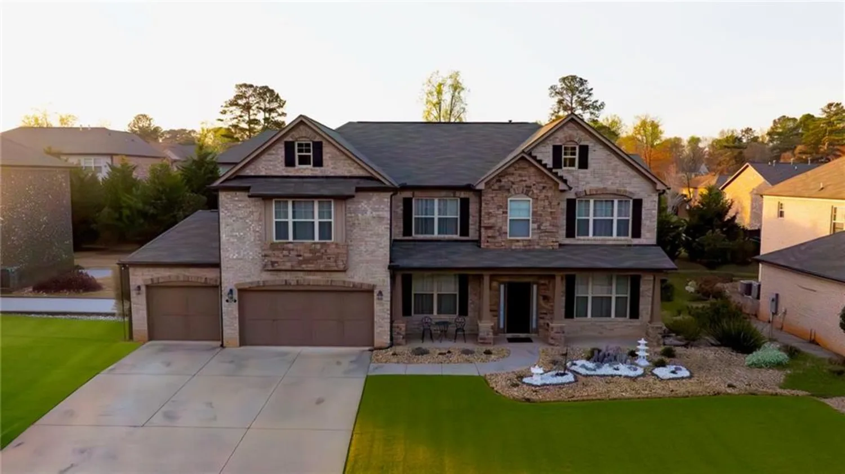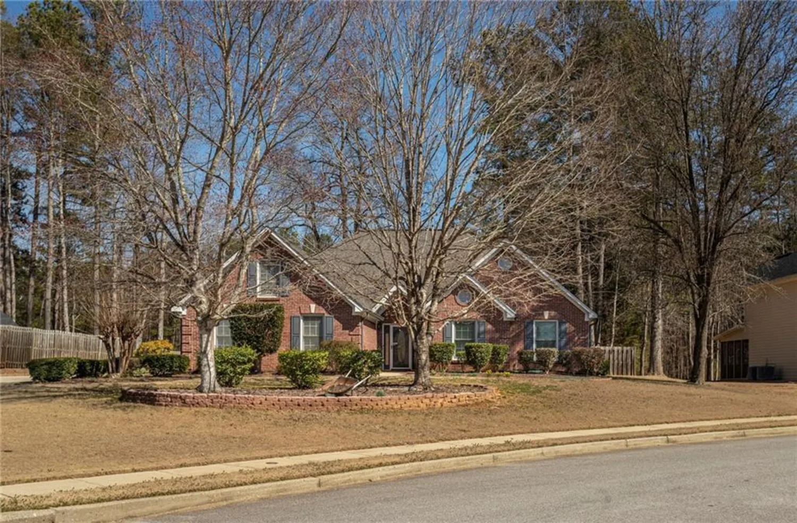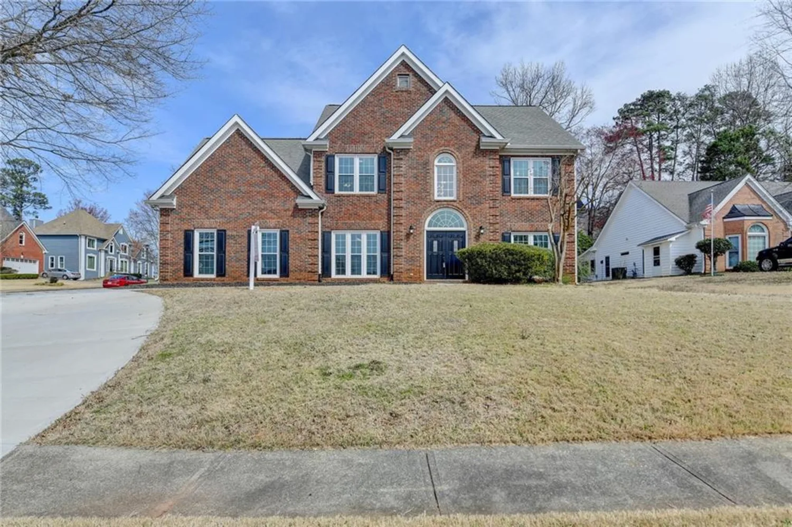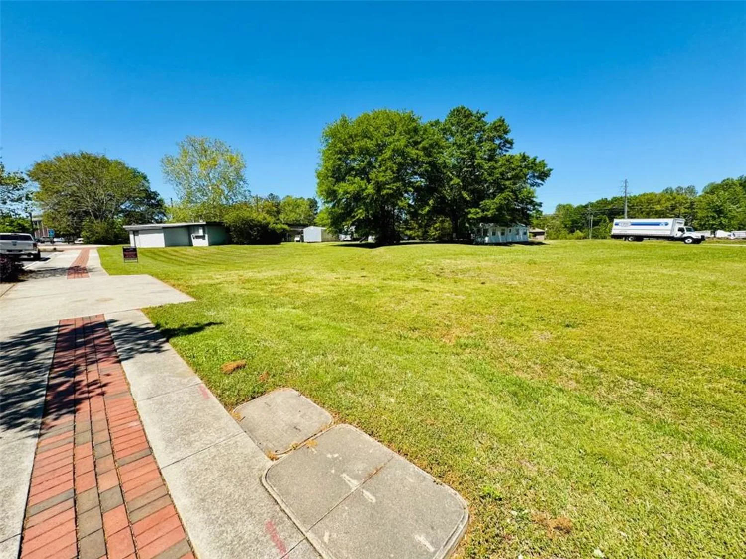5808 deer crossing driveSugar Hill, GA 30518
5808 deer crossing driveSugar Hill, GA 30518
Description
Amazing home opportunity alert! Warm & welcoming 4-Bed, 4-Bath in Wild Timber! Welcome to your perfect match in the highly sought-after Wild Timber community! This well-sized 4-bedroom, 4-bathroom Tupelo model sits on a rare cul-de-sac lot and offers the perfect blend of space, style, and fun. From the moment you step onto the inviting front porch, you’ll feel right at home. See the virtually staged rooms to use your imagination to update this home to make it your own. Inside, the high ceilings and open floor plan create a bright, airy vibe, perfect for hosting friends or just kicking back. The generously sized secondary bedrooms give everyone their own retreat, while the flow of this home makes everyday living easy. With all this, you have the joy of living in Wild Timber! This family-friendly, super-active neighborhood is packed with resort-style amenities: 5 lighted tennis courts, 3 pools (yes, there’s a waterslide!), miles of trails, a fishing lake, an almost-new playground, sand volleyball, and even private access to the Chattahoochee River! And let’s talk location—you're in award-winning North Gwinnett schools and just minutes from the best of Sugar Hill! Sugar Hill is the sweet little town that also has amazing amenities like; the E-Center, shopping, restaurants, The Bowl (amphitheater) and Eagle Theater and much much more. Homes like this won’t last long in Wild Timber—schedule your private tour today before someone else calls it home!
Property Details for 5808 Deer Crossing Drive
- Subdivision ComplexWild Timber
- Architectural StyleTraditional
- ExteriorPrivate Yard, Rain Gutters
- Num Of Garage Spaces2
- Parking FeaturesAttached, Driveway, Garage, Garage Faces Front, Kitchen Level
- Property AttachedNo
- Waterfront FeaturesNone
LISTING UPDATED:
- StatusActive
- MLS #7552286
- Days on Site14
- Taxes$1,531 / year
- HOA Fees$1,123 / year
- MLS TypeResidential
- Year Built2001
- Lot Size0.39 Acres
- CountryGwinnett - GA
Location
Listing Courtesy of Keller Williams Realty Atlanta Partners - Anne Sepko
LISTING UPDATED:
- StatusActive
- MLS #7552286
- Days on Site14
- Taxes$1,531 / year
- HOA Fees$1,123 / year
- MLS TypeResidential
- Year Built2001
- Lot Size0.39 Acres
- CountryGwinnett - GA
Building Information for 5808 Deer Crossing Drive
- StoriesTwo
- Year Built2001
- Lot Size0.3900 Acres
Payment Calculator
Term
Interest
Home Price
Down Payment
The Payment Calculator is for illustrative purposes only. Read More
Property Information for 5808 Deer Crossing Drive
Summary
Location and General Information
- Community Features: Clubhouse, Fishing, Homeowners Assoc, Lake, Playground, Pool, Sidewalks, Street Lights, Swim Team, Tennis Court(s)
- Directions: Peachtree Industrial to Left on Suwanee Dam Rd; go 3 mi, Left on Ramey Rd; RT into Wild Timber; enter roundabout, take 2nd RT on Grand Loop; Take 1st LT; Home? is in cul-de-sac.
- View: Other
- Coordinates: 34.108265,-84.092128
School Information
- Elementary School: Riverside - Gwinnett
- Middle School: North Gwinnett
- High School: North Gwinnett
Taxes and HOA Information
- Parcel Number: R7341 095
- Tax Year: 2024
- Tax Legal Description: L395 WILD TIMBER PHASE 3A
Virtual Tour
- Virtual Tour Link PP: https://www.propertypanorama.com/5808-Deer-Crossing-Drive-Sugar-Hill-GA-30518/unbranded
Parking
- Open Parking: Yes
Interior and Exterior Features
Interior Features
- Cooling: Ceiling Fan(s), Central Air
- Heating: Central
- Appliances: Dishwasher, Disposal, Double Oven, Dryer, Electric Oven, Gas Cooktop, Gas Water Heater, Microwave, Refrigerator, Washer
- Basement: None
- Fireplace Features: Factory Built, Family Room, Gas Starter
- Flooring: Carpet, Ceramic Tile
- Interior Features: Bookcases, Coffered Ceiling(s), Crown Molding, High Ceilings 10 ft Main, High Speed Internet, Tray Ceiling(s), Walk-In Closet(s)
- Levels/Stories: Two
- Other Equipment: Irrigation Equipment
- Window Features: Bay Window(s), Double Pane Windows, Shutters
- Kitchen Features: Breakfast Bar, Cabinets White, Eat-in Kitchen, Kitchen Island, Other Surface Counters, Pantry, View to Family Room
- Master Bathroom Features: Double Shower, Double Vanity, Separate Tub/Shower, Vaulted Ceiling(s)
- Foundation: Slab
- Main Bedrooms: 1
- Bathrooms Total Integer: 4
- Main Full Baths: 1
- Bathrooms Total Decimal: 4
Exterior Features
- Accessibility Features: None
- Construction Materials: HardiPlank Type, Stone
- Fencing: None
- Horse Amenities: None
- Patio And Porch Features: Front Porch, Patio
- Pool Features: None
- Road Surface Type: Asphalt
- Roof Type: Shingle
- Security Features: Security System Owned, Smoke Detector(s)
- Spa Features: None
- Laundry Features: Electric Dryer Hookup, Laundry Room, Upper Level
- Pool Private: No
- Road Frontage Type: County Road
- Other Structures: None
Property
Utilities
- Sewer: Public Sewer
- Utilities: Cable Available, Electricity Available, Natural Gas Available, Phone Available, Sewer Available, Underground Utilities, Water Available
- Water Source: Public
- Electric: None
Property and Assessments
- Home Warranty: No
- Property Condition: Resale
Green Features
- Green Energy Efficient: None
- Green Energy Generation: None
Lot Information
- Common Walls: No Common Walls
- Lot Features: Back Yard, Cul-De-Sac, Front Yard, Landscaped, Sprinklers In Front, Sprinklers In Rear
- Waterfront Footage: None
Rental
Rent Information
- Land Lease: No
- Occupant Types: Vacant
Public Records for 5808 Deer Crossing Drive
Tax Record
- 2024$1,531.00 ($127.58 / month)
Home Facts
- Beds4
- Baths4
- Total Finished SqFt3,457 SqFt
- StoriesTwo
- Lot Size0.3900 Acres
- StyleSingle Family Residence
- Year Built2001
- APNR7341 095
- CountyGwinnett - GA
- Fireplaces1




