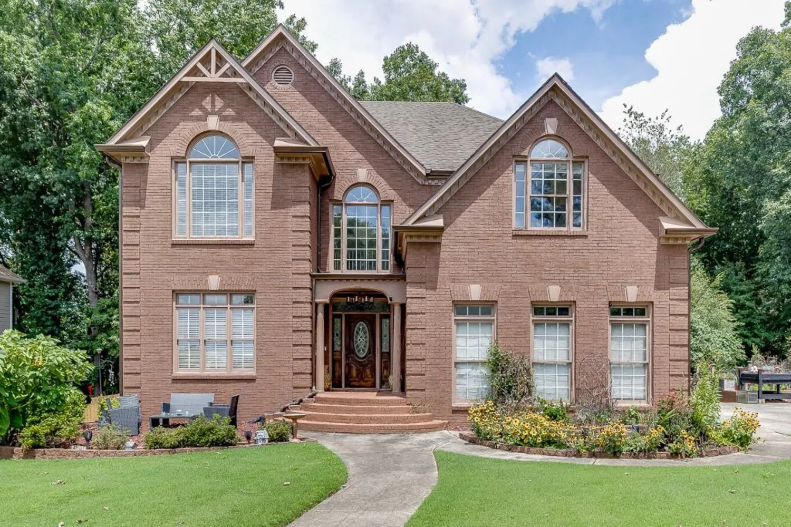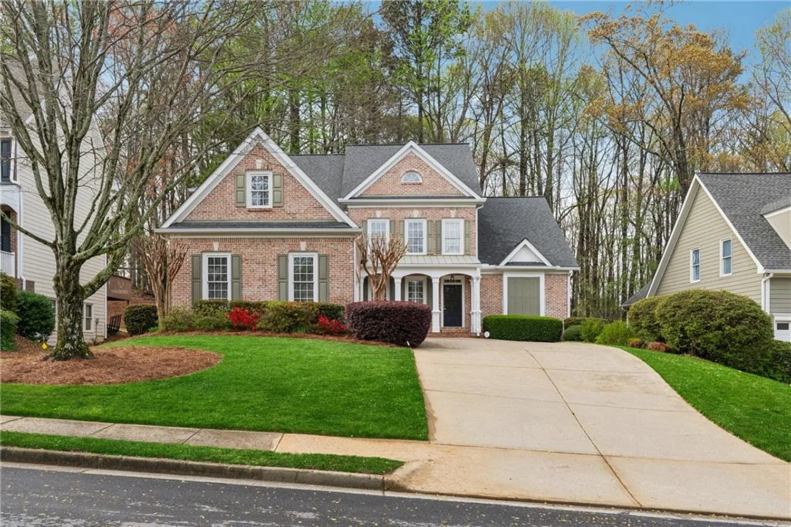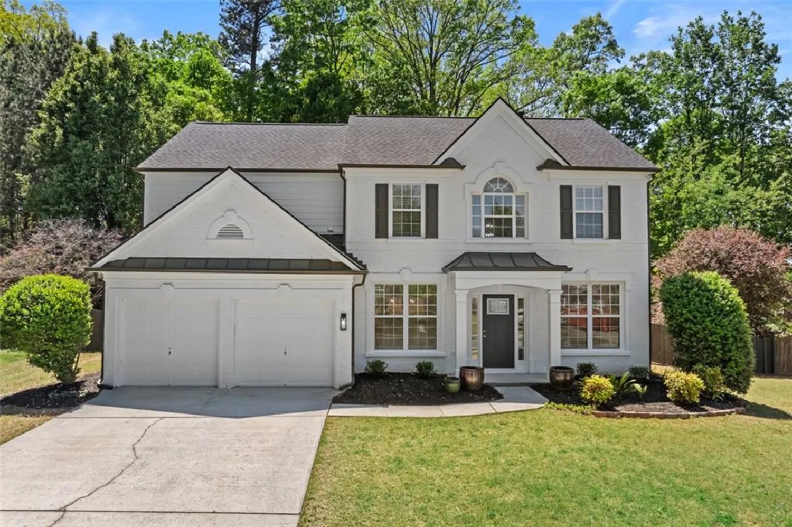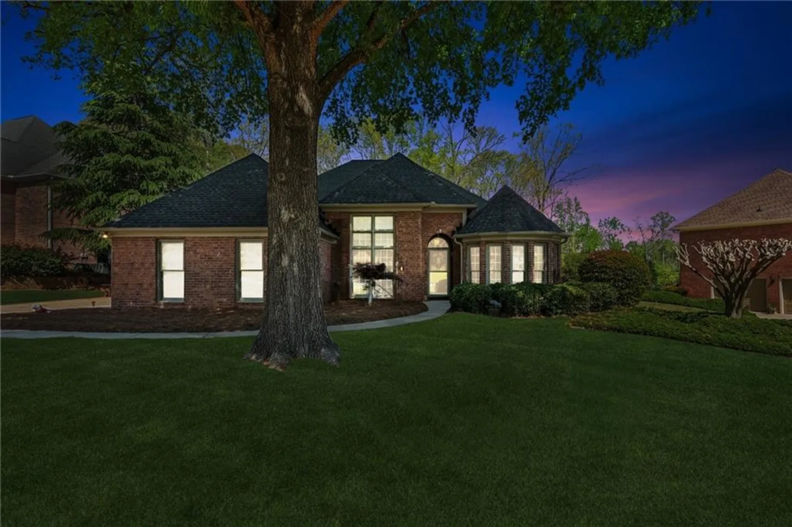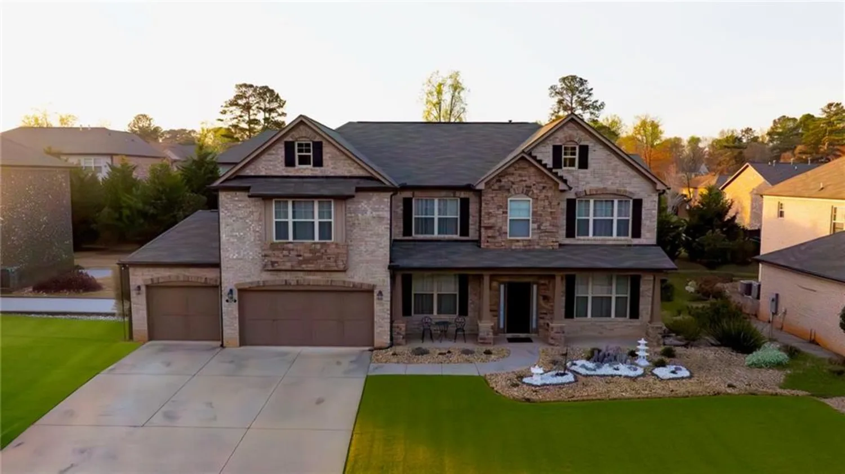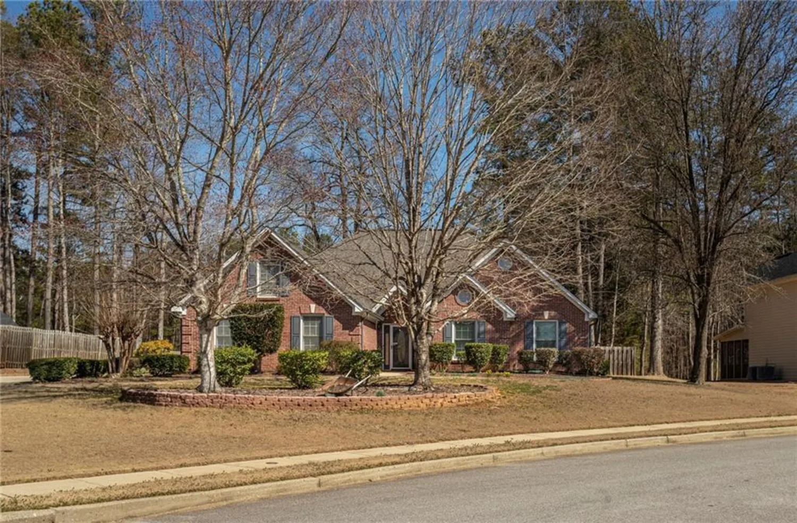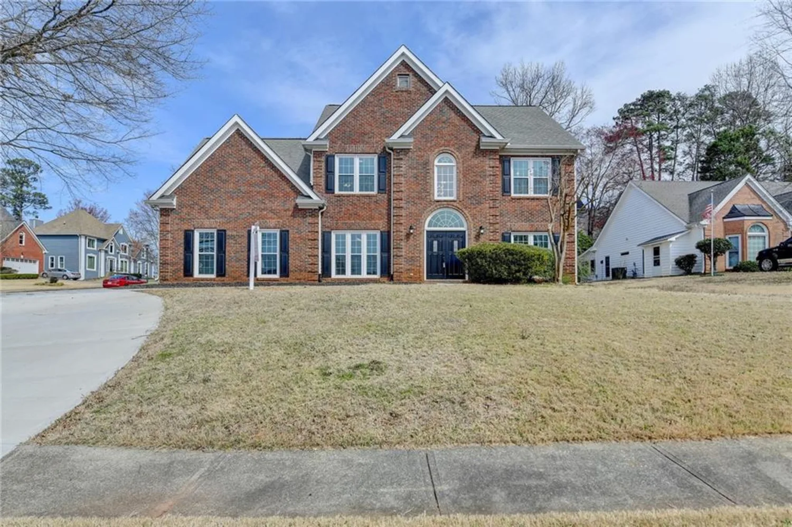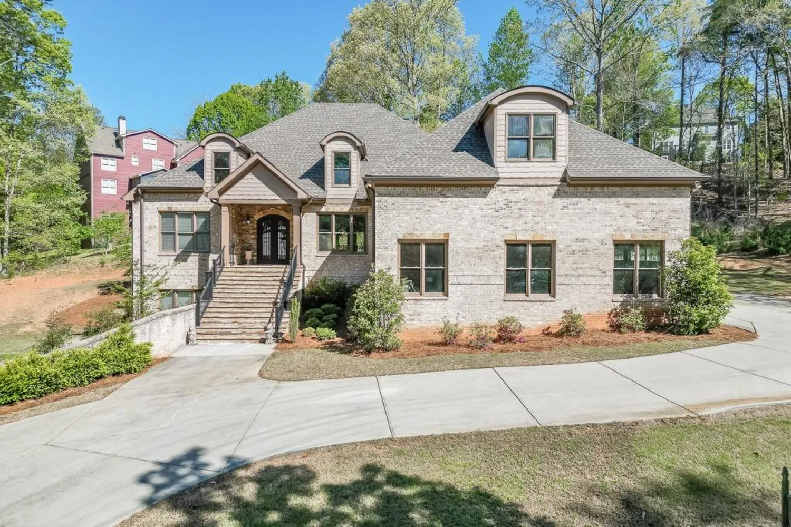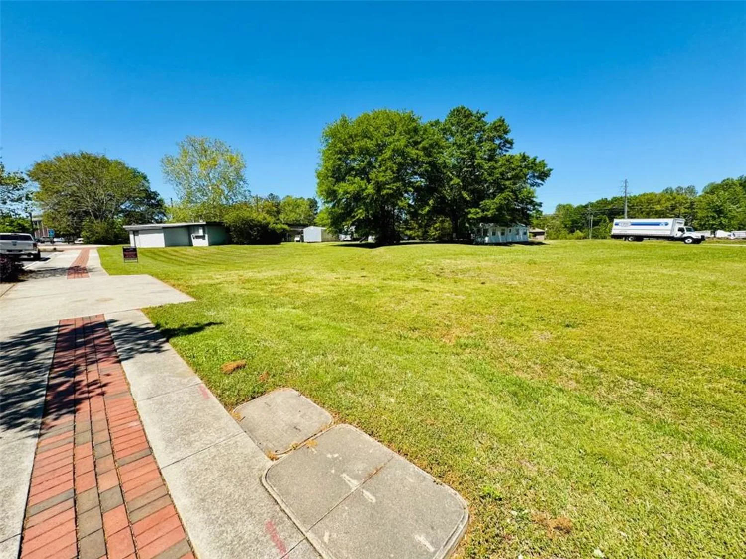4812 moonview lane 4Sugar Hill, GA 30518
4812 moonview lane 4Sugar Hill, GA 30518
Description
Walk to Downtown Sugar Hill! Experience modern luxury and timeless charm just steps from the heart of Downtown Sugar Hill. This spacious, thoughtfully crafted home features an open floor plan with a gourmet eat-in kitchen, perfect for casual meals or entertaining. The elegant dining area flows into a cozy family room anchored by a sleek, tiled linear fireplace. Your serene owner’s suite offers a spa-inspired bath with dual shower heads, premium finishes, and a large walk-in closet designed for your lifestyle. A private elevator leads to the rooftop terrace—an entertainer’s dream! Enjoy the indoor-outdoor loft with state-of-the-art accordion doors that bring the outdoors in. This is more than a home—it’s a lifestyle. Stroll to Sugar Hill’s turn-of-the-century-style cinema, the Sugar Bowl amphitheater, art festivals, concerts, and a charming local theater. Just minutes away, Lake Lanier offers golf, dining, beaches, and marinas—including Holiday Marina, where you can dock your boat and take in unforgettable sunsets. Explore nearby parks and trails for endless outdoor enjoyment. Home is in final stages of completion. PHOTOS ARE OF MODEL HOME.
Property Details for 4812 Moonview Lane 4
- Subdivision ComplexSkyview on Broad
- Architectural StyleTownhouse
- ExteriorGas Grill, Lighting, Other
- Num Of Garage Spaces2
- Parking FeaturesAttached, Garage
- Property AttachedYes
- Waterfront FeaturesNone
LISTING UPDATED:
- StatusActive
- MLS #7555373
- Days on Site10
- HOA Fees$125 / month
- MLS TypeResidential
- Year Built2025
- CountryGwinnett - GA
Location
Listing Courtesy of Atlanta Communities - LAURIE SELLERS
LISTING UPDATED:
- StatusActive
- MLS #7555373
- Days on Site10
- HOA Fees$125 / month
- MLS TypeResidential
- Year Built2025
- CountryGwinnett - GA
Building Information for 4812 Moonview Lane 4
- StoriesThree Or More
- Year Built2025
- Lot Size0.0000 Acres
Payment Calculator
Term
Interest
Home Price
Down Payment
The Payment Calculator is for illustrative purposes only. Read More
Property Information for 4812 Moonview Lane 4
Summary
Location and General Information
- Community Features: Curbs, Dog Park, Homeowners Assoc, Near Shopping, Restaurant, Sidewalks, Street Lights
- Directions: GPS Address: 1184 Hillcrest Drive, Sugar Hill, Ga. 30518; Take Peachtree Industrial North to left on W. Broad Street or Cumming Hwy going east and right on Hillcrest Rd.
- View: City
- Coordinates: 34.109059,-84.037188
School Information
- Elementary School: Sugar Hill - Gwinnett
- Middle School: Lanier
- High School: Lanier
Taxes and HOA Information
- Parcel Number: R7291 357
- Association Fee Includes: Maintenance Grounds, Maintenance Structure
- Tax Legal Description: Lot 4
- Tax Lot: 4
Virtual Tour
- Virtual Tour Link PP: https://www.propertypanorama.com/4812-Moonview-Lane-Unit-4-Sugar-Hill-GA-30518/unbranded
Parking
- Open Parking: No
Interior and Exterior Features
Interior Features
- Cooling: Ceiling Fan(s), Central Air, Zoned
- Heating: Forced Air, Zoned
- Appliances: Dishwasher, Disposal, Gas Cooktop, Gas Oven, Microwave, Range Hood, Refrigerator
- Basement: None
- Fireplace Features: Factory Built, Family Room
- Flooring: Carpet, Ceramic Tile, Other
- Interior Features: Bookcases, Crown Molding, Disappearing Attic Stairs, Double Vanity, Elevator, High Ceilings 10 ft Main, High Speed Internet, Recessed Lighting, Walk-In Closet(s)
- Levels/Stories: Three Or More
- Other Equipment: None
- Window Features: Double Pane Windows, Insulated Windows
- Kitchen Features: Cabinets White, Kitchen Island, Pantry, Solid Surface Counters, View to Family Room, Wine Rack
- Master Bathroom Features: Double Vanity, Shower Only, Other
- Foundation: Slab
- Main Bedrooms: 2
- Total Half Baths: 1
- Bathrooms Total Integer: 5
- Main Full Baths: 2
- Bathrooms Total Decimal: 4
Exterior Features
- Accessibility Features: None
- Construction Materials: Brick 3 Sides, Cement Siding, HardiPlank Type
- Fencing: None
- Horse Amenities: None
- Patio And Porch Features: Deck, Rooftop, Terrace
- Pool Features: None
- Road Surface Type: Asphalt
- Roof Type: Composition
- Security Features: Carbon Monoxide Detector(s), Fire Sprinkler System, Smoke Detector(s)
- Spa Features: None
- Laundry Features: Laundry Room, Sink, Upper Level
- Pool Private: No
- Road Frontage Type: City Street
- Other Structures: None
Property
Utilities
- Sewer: Public Sewer
- Utilities: Electricity Available, Natural Gas Available, Sewer Available, Underground Utilities, Water Available
- Water Source: Public
- Electric: 110 Volts, 220 Volts in Garage
Property and Assessments
- Home Warranty: Yes
- Property Condition: New Construction
Green Features
- Green Energy Efficient: Thermostat, Windows
- Green Energy Generation: None
Lot Information
- Common Walls: 2+ Common Walls
- Lot Features: Landscaped, Level, Zero Lot Line
- Waterfront Footage: None
Multi Family
- # Of Units In Community: 4
Rental
Rent Information
- Land Lease: No
- Occupant Types: Vacant
Public Records for 4812 Moonview Lane 4
Home Facts
- Beds4
- Baths4
- Total Finished SqFt3,100 SqFt
- StoriesThree Or More
- Lot Size0.0000 Acres
- StyleTownhouse
- Year Built2025
- APNR7291 357
- CountyGwinnett - GA
- Fireplaces1




