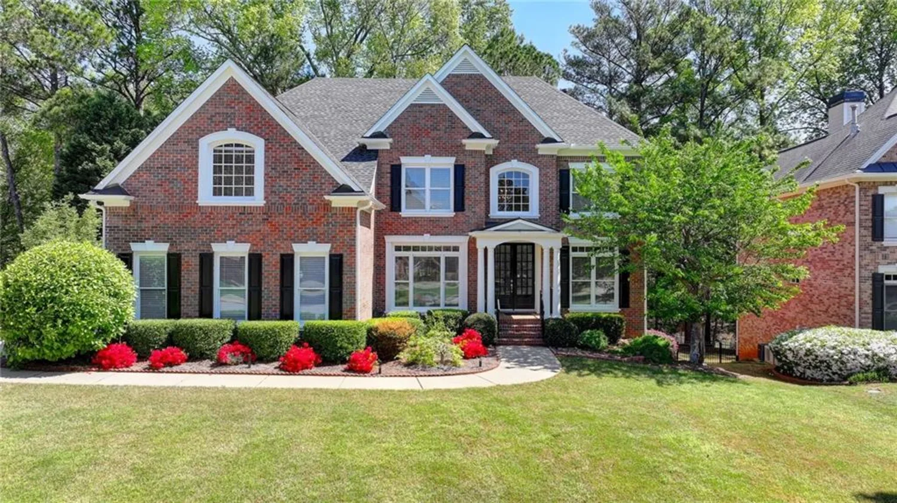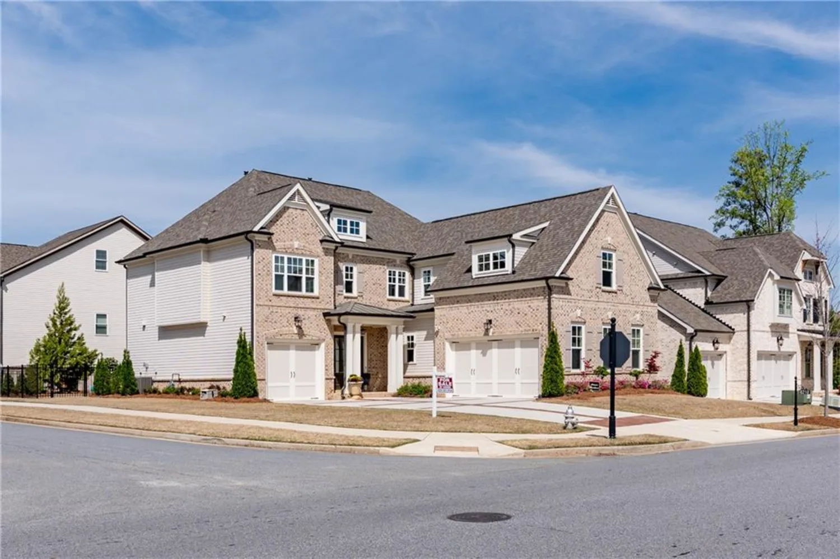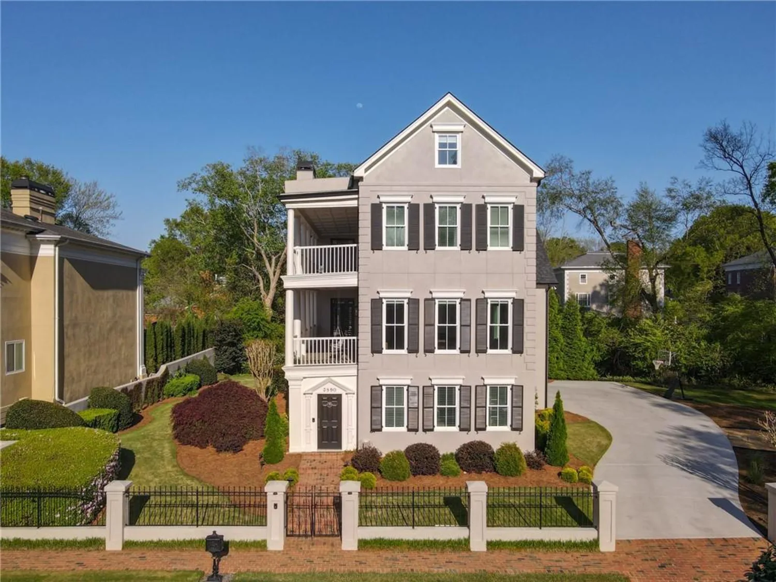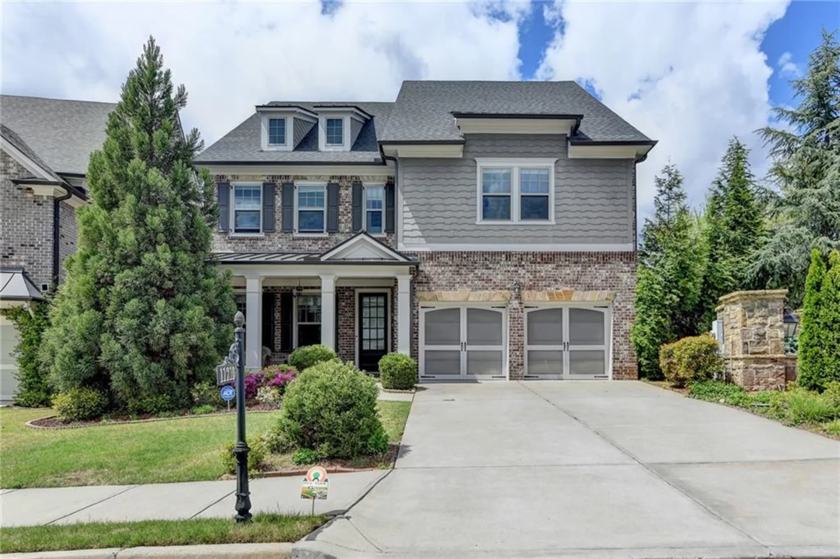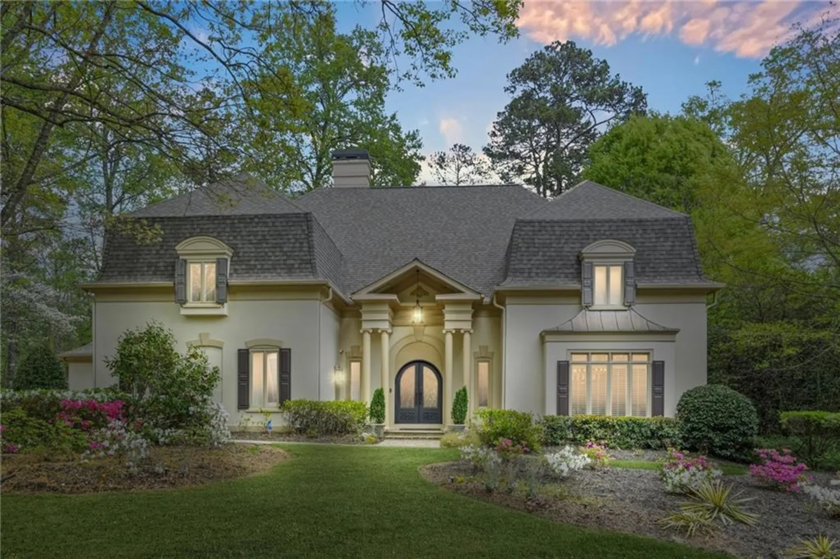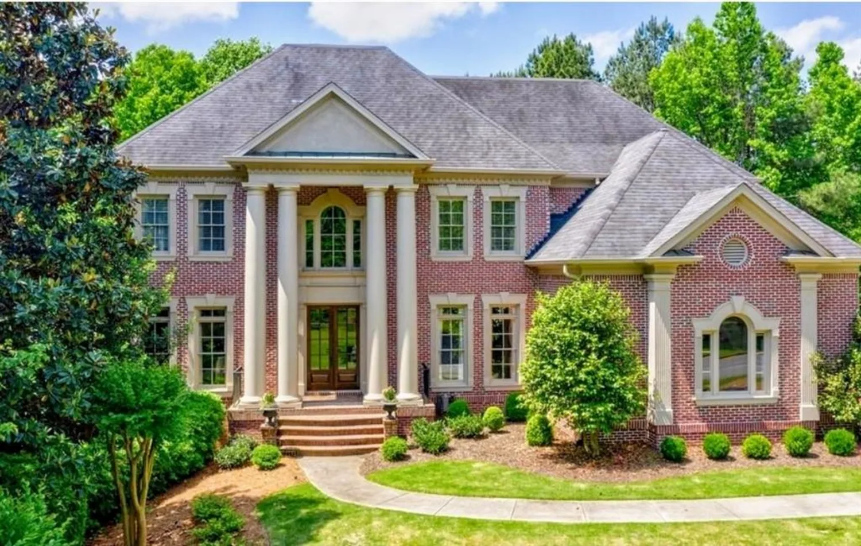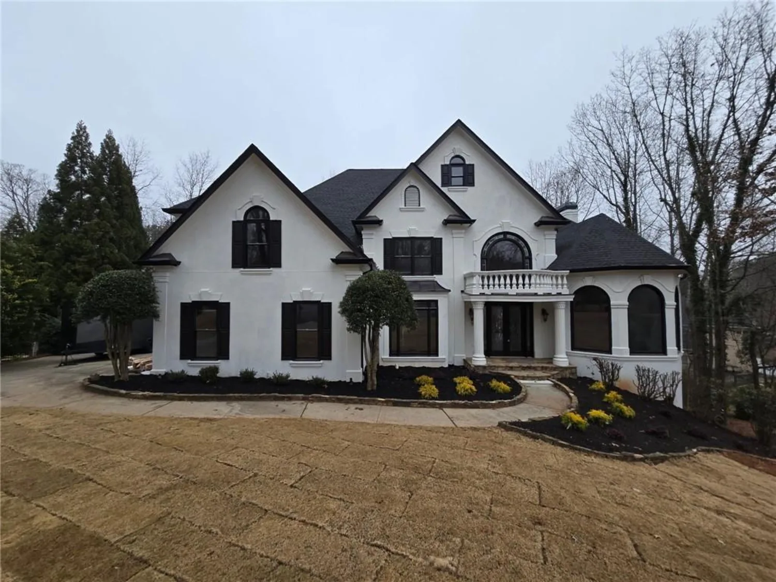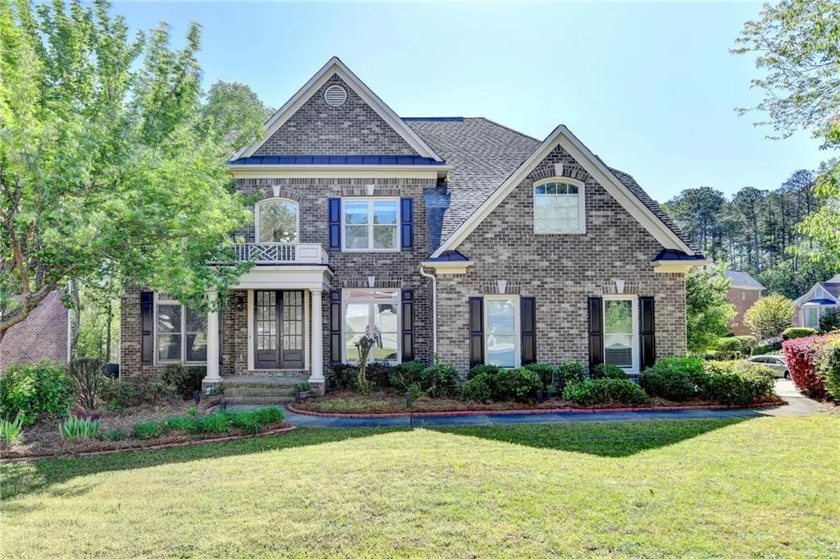3233 bagley passageDuluth, GA 30097
3233 bagley passageDuluth, GA 30097
Description
STUNNING NATURAL STONE & DURABLE CONCRETE hardcoat stucco/concrete country club home- boasting a 3 level, whole house full renovation… Step in- and feels like a fresh new 2025 built home!! No expense spared with all systems to home updated… The contemporary and opulent finish showcases its breathtaking beauty, with top quality craftsmanship… Large master-on-main suite with exquisite bath. Super bright Grand room with heavy elegant trim package- and panoramic views of level yard… 3 BRs up, all with ensuite private baths- and an additional home office up as well. Desirably open floor plan. Custom gourmet chef’s kitchen with wine cooler, beverage center, and hi-end appliances like Wolf. Keeping Room with stone fireplace. As for the terrace level? It is an entertainer’s dream… You must see the spectacular workmanship put into this basement: magnificent bar, fully equipped ready to entertain; home theatre center; game room/billiard room; 2nd home office; full bath; and 5th bedroom suite… Daylight walk-out flat, private yard perfect for pool or play. Newer, high performance roof- 5 yrs old. Whole house water filtration system. 3-car garages. Hundreds of thousands spent to create a fresh new country club level home to enjoy for years to come… If you’re seeking quality sq footage & distinction, at a reasonable price- you have arrived… World-class country club guard gated community boasting famous Greg Norman signature 27-hole TPC golf; 60,000 sq ft clubhouse; numerous restaurants; stunning swim/ tennis/ gym facilities; and dozens of year round social & athletic activities.
Property Details for 3233 Bagley Passage
- Subdivision ComplexSUGARLOAF COUNTRY CLUB
- Architectural StyleTraditional
- ExteriorPrivate Entrance, Private Yard, Rear Stairs
- Num Of Garage Spaces3
- Parking FeaturesAttached, Garage, Garage Door Opener, Garage Faces Side, Kitchen Level
- Property AttachedNo
- Waterfront FeaturesNone
LISTING UPDATED:
- StatusActive
- MLS #7562238
- Days on Site2
- Taxes$10,807 / year
- MLS TypeResidential
- Year Built1999
- Lot Size0.53 Acres
- CountryGwinnett - GA
LISTING UPDATED:
- StatusActive
- MLS #7562238
- Days on Site2
- Taxes$10,807 / year
- MLS TypeResidential
- Year Built1999
- Lot Size0.53 Acres
- CountryGwinnett - GA
Building Information for 3233 Bagley Passage
- StoriesThree Or More
- Year Built1999
- Lot Size0.5300 Acres
Payment Calculator
Term
Interest
Home Price
Down Payment
The Payment Calculator is for illustrative purposes only. Read More
Property Information for 3233 Bagley Passage
Summary
Location and General Information
- Community Features: Catering Kitchen, Clubhouse, Country Club, Fitness Center, Gated, Golf, Park, Pickleball, Pool, Restaurant, Tennis Court(s), Wine Storage
- Directions: GPS FRIENDLY!
- View: Trees/Woods
- Coordinates: 34.009566,-84.104698
School Information
- Elementary School: Mason
- Middle School: Hull
- High School: Peachtree Ridge
Taxes and HOA Information
- Parcel Number: R7164 044
- Tax Year: 2024
- Tax Legal Description: L429 BE SUGARLOAF COUNTRY CLUB PH3 POD13B
- Tax Lot: 429
Virtual Tour
- Virtual Tour Link PP: https://www.propertypanorama.com/3233-Bagley-Passage-Duluth-GA-30097/unbranded
Parking
- Open Parking: No
Interior and Exterior Features
Interior Features
- Cooling: Ceiling Fan(s), Central Air
- Heating: Forced Air, Natural Gas
- Appliances: Dishwasher, Disposal, Gas Cooktop, Gas Water Heater, Microwave, Range Hood
- Basement: Daylight, Exterior Entry, Finished, Finished Bath, Full, Walk-Out Access
- Fireplace Features: Factory Built, Family Room, Gas Starter, Keeping Room
- Flooring: Carpet, Ceramic Tile, Hardwood, Laminate
- Interior Features: Bookcases, Cathedral Ceiling(s), Central Vacuum, Coffered Ceiling(s), Crown Molding, Double Vanity, High Ceilings 10 ft Main, Tray Ceiling(s), Vaulted Ceiling(s), Walk-In Closet(s), Wet Bar
- Levels/Stories: Three Or More
- Other Equipment: Irrigation Equipment
- Window Features: Double Pane Windows, Insulated Windows, Window Treatments
- Kitchen Features: Breakfast Bar, Breakfast Room, Cabinets Stain, Keeping Room, Kitchen Island, Pantry Walk-In, Stone Counters, View to Family Room
- Master Bathroom Features: Double Vanity, Separate Tub/Shower, Soaking Tub, Vaulted Ceiling(s)
- Foundation: Concrete Perimeter, Pillar/Post/Pier
- Main Bedrooms: 1
- Total Half Baths: 1
- Bathrooms Total Integer: 6
- Main Full Baths: 1
- Bathrooms Total Decimal: 5
Exterior Features
- Accessibility Features: None
- Construction Materials: Cement Siding, Stone
- Fencing: None
- Horse Amenities: None
- Patio And Porch Features: Deck, Patio
- Pool Features: None
- Road Surface Type: Asphalt
- Roof Type: Composition
- Security Features: Security Gate, Security Guard, Security Service, Security System Owned, Smoke Detector(s)
- Spa Features: None
- Laundry Features: Laundry Room
- Pool Private: No
- Road Frontage Type: Private Road
- Other Structures: None
Property
Utilities
- Sewer: Public Sewer
- Utilities: Cable Available, Electricity Available, Natural Gas Available, Phone Available, Sewer Available, Underground Utilities, Water Available
- Water Source: Public
- Electric: 110 Volts, 220 Volts
Property and Assessments
- Home Warranty: Yes
- Property Condition: Resale
Green Features
- Green Energy Efficient: None
- Green Energy Generation: None
Lot Information
- Above Grade Finished Area: 4487
- Common Walls: No Common Walls
- Lot Features: Cleared, Landscaped, Level, Private
- Waterfront Footage: None
Rental
Rent Information
- Land Lease: No
- Occupant Types: Owner
Public Records for 3233 Bagley Passage
Tax Record
- 2024$10,807.00 ($900.58 / month)
Home Facts
- Beds5
- Baths5
- Total Finished SqFt6,868 SqFt
- Above Grade Finished4,487 SqFt
- Below Grade Finished2,381 SqFt
- StoriesThree Or More
- Lot Size0.5300 Acres
- StyleSingle Family Residence
- Year Built1999
- APNR7164 044
- CountyGwinnett - GA
- Fireplaces2




