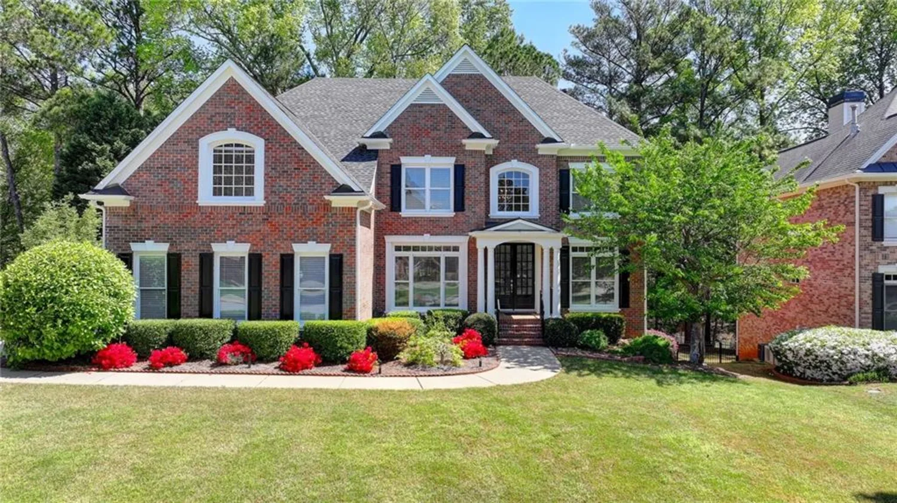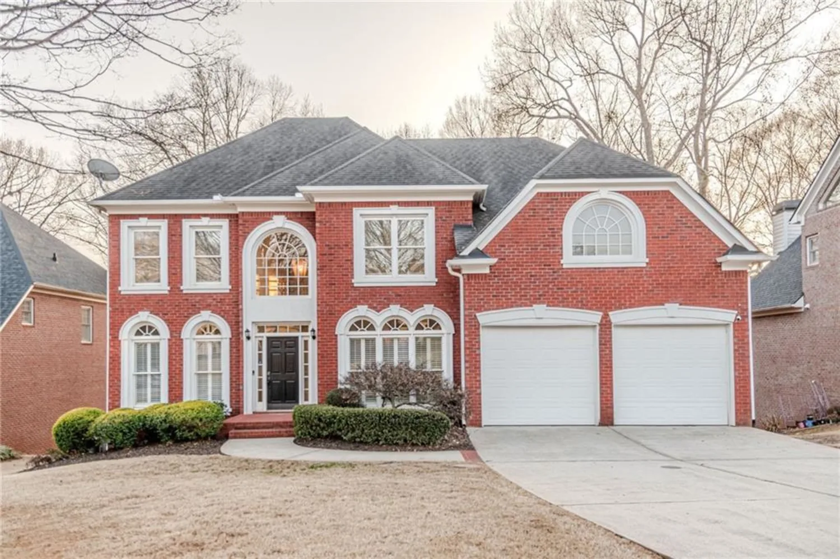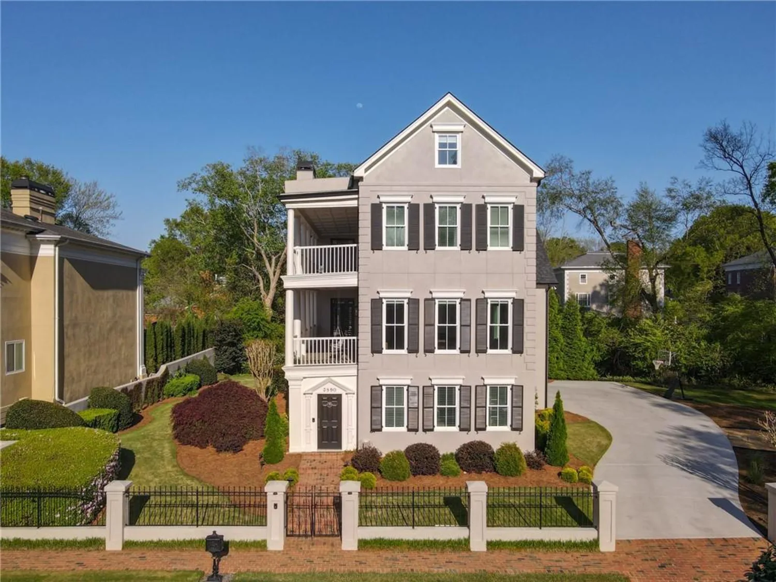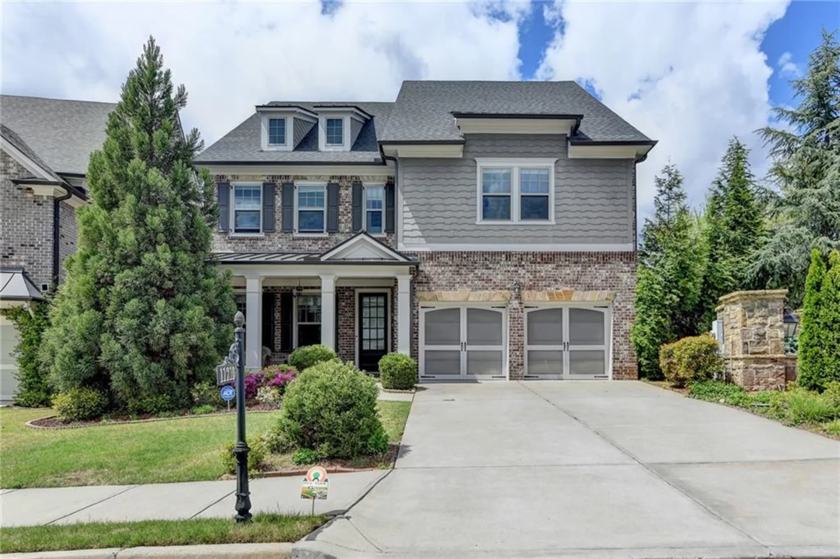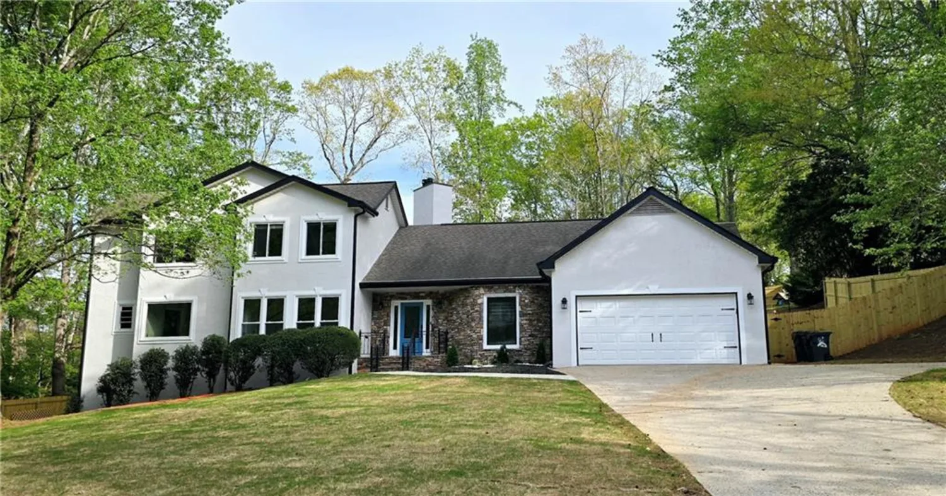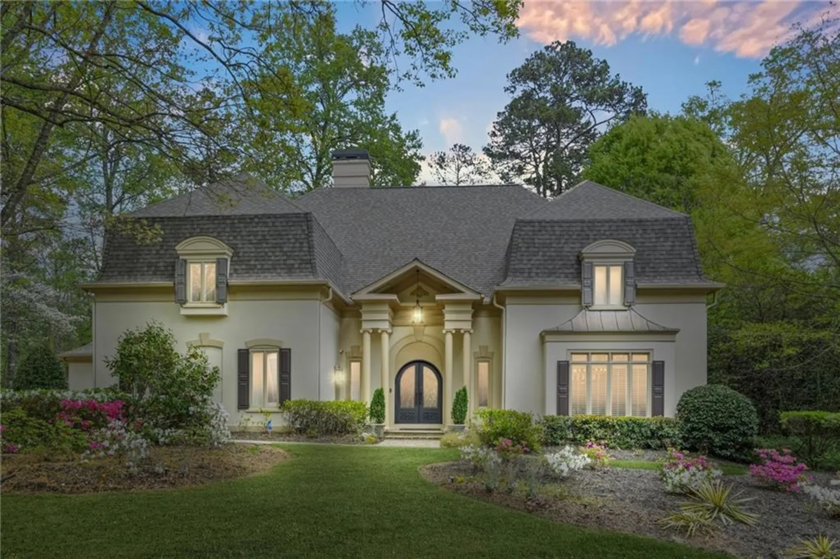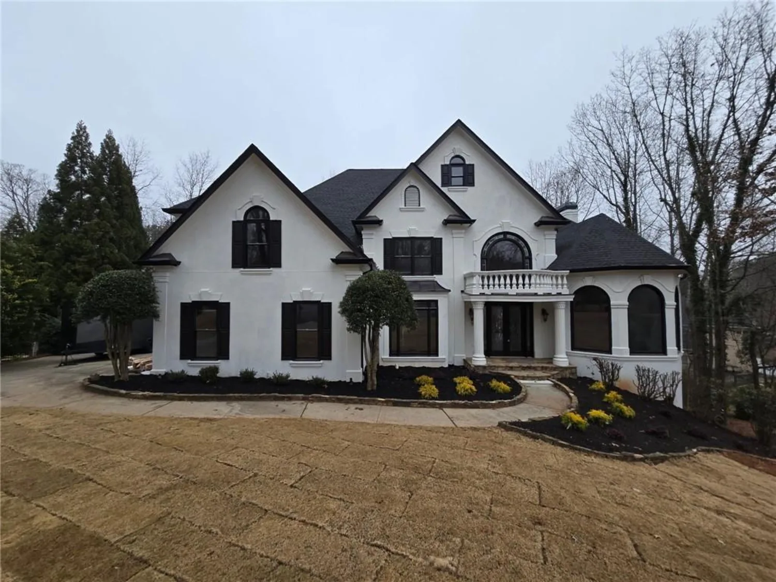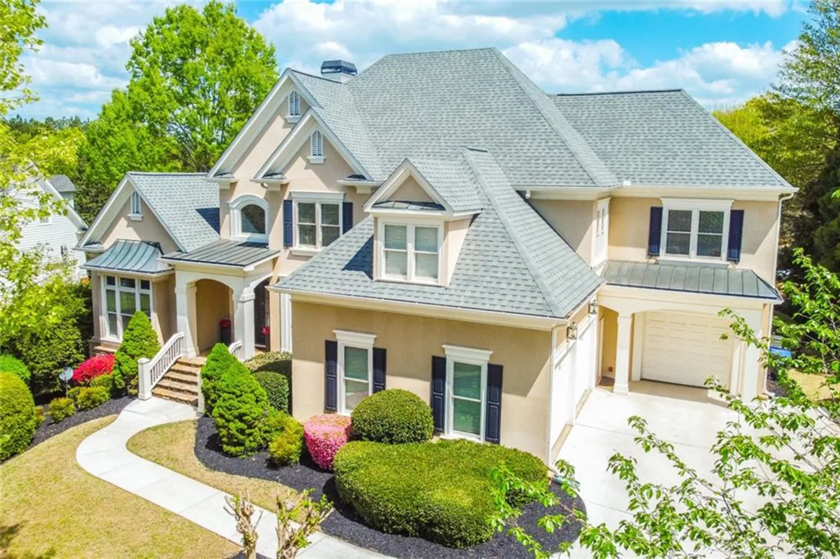6210 bellmoore park laneDuluth, GA 30097
6210 bellmoore park laneDuluth, GA 30097
Description
heart of Johns Creek and heart of Bellmoore Park,excellent location!! An exceptional luxury home located in the prestigious Bellmoore Park community of Johns Creek, GA. Rare open views of the front and back yards in the community. This stunning home offers a luxuriously refined living space, featuring 5 spacious bedrooms upstairs one bedroom on main, 4 bathrooms. The home has been thoughtfully updated with over $70,000 upgrade. These upgrades include: an overall kitchen upgrade, especially the countertop stone upgrade,wooden wardrobe in the closets,Wooden floor,Colorfully decorated small loft and hidden oversized storage rooms in the children's room, and wall molding in the study. Another feature of this house is that it has multiple storage spaces which is very convenient and useful! There are three car garages and a big water heater. The heart of the home is the expansive gourmet kitchen, which includes two oversized, extended islands, cabinets all around and upgraded luxury cabinet stone countertops. premium appliances, and a large walk-in pantry. The flat lawn and pavilion in backyard is a tranquil space to relax or entertain. The living room features large windows that bathe the space in natural light and a cozy fireplace, perfect for gatherings. The luxurious owner’s suite serves as a peaceful retreat, complete with a tub, walk-in shower, dual vanities,his and Her walk-in closets.This home provides 5 bedrooms upstairs and 1 home office on the main level, each with access to beautifully appointed bathrooms, with Additional highlights include a well-appointed laundry room with cabinetry and a laundry sink. The fenced backyard offers a private oasis, perfect for enjoying the outdoors in peace or entertaining on the extended. Residents of Bellmoore Park enjoy access to a host of community amenities, including a clubhouse, fitness center, tennis courts, swimming pool, and walking trails. With top-rated schools (Northview High), premiere shopping, dining, and entertainment nearby, this home offers the perfect blend of luxury, comfort, and convenience in one of the most desirable neighborhoods in Johns Creek.
Property Details for 6210 Bellmoore Park Lane
- Subdivision ComplexBellmoore Park
- Architectural StyleContemporary, Traditional
- ExteriorPrivate Yard
- Num Of Garage Spaces3
- Parking FeaturesAttached, Covered, Garage, Garage Door Opener, Kitchen Level, Level Driveway
- Property AttachedNo
- Waterfront FeaturesNone
LISTING UPDATED:
- StatusActive
- MLS #7550754
- Days on Site19
- Taxes$12,927 / year
- HOA Fees$325 / month
- MLS TypeResidential
- Year Built2020
- Lot Size0.28 Acres
- CountryFulton - GA
LISTING UPDATED:
- StatusActive
- MLS #7550754
- Days on Site19
- Taxes$12,927 / year
- HOA Fees$325 / month
- MLS TypeResidential
- Year Built2020
- Lot Size0.28 Acres
- CountryFulton - GA
Building Information for 6210 Bellmoore Park Lane
- StoriesTwo
- Year Built2020
- Lot Size0.2780 Acres
Payment Calculator
Term
Interest
Home Price
Down Payment
The Payment Calculator is for illustrative purposes only. Read More
Property Information for 6210 Bellmoore Park Lane
Summary
Location and General Information
- Community Features: Clubhouse, Gated, Homeowners Assoc, Sidewalks
- Directions: GPS Friendly!
- View: City, Neighborhood
- Coordinates: 34.050236,-84.161271
School Information
- Elementary School: Wilson Creek
- Middle School: River Trail
- High School: Northview
Taxes and HOA Information
- Parcel Number: 11 114004081705
- Tax Year: 2024
- Association Fee Includes: Maintenance Grounds, Swim, Tennis, Trash
- Tax Legal Description: deed book 66099 page 522
Virtual Tour
- Virtual Tour Link PP: https://www.propertypanorama.com/6210-Bellmoore-Park-Lane-Duluth-GA-30097/unbranded
Parking
- Open Parking: Yes
Interior and Exterior Features
Interior Features
- Cooling: Ceiling Fan(s), Central Air, Electric
- Heating: Central, Forced Air, Natural Gas
- Appliances: Dishwasher, Disposal, Gas Cooktop, Gas Oven, Gas Water Heater, Microwave, Range Hood
- Basement: None
- Fireplace Features: Factory Built, Family Room, Gas Starter
- Flooring: Carpet, Hardwood
- Interior Features: Double Vanity, Entrance Foyer, Entrance Foyer 2 Story, High Ceilings 9 ft Lower, High Speed Internet, Recessed Lighting, Walk-In Closet(s)
- Levels/Stories: Two
- Other Equipment: None
- Window Features: Double Pane Windows, Window Treatments
- Kitchen Features: Breakfast Bar, Cabinets Other, Eat-in Kitchen, Kitchen Island, Pantry Walk-In, Solid Surface Counters, Stone Counters, View to Family Room
- Master Bathroom Features: Double Vanity, Separate His/Hers, Separate Tub/Shower, Soaking Tub
- Foundation: Slab
- Main Bedrooms: 1
- Total Half Baths: 1
- Bathrooms Total Integer: 4
- Bathrooms Total Decimal: 3
Exterior Features
- Accessibility Features: None
- Construction Materials: Brick, Brick Front
- Fencing: Back Yard, Fenced, Wrought Iron
- Horse Amenities: None
- Patio And Porch Features: Patio
- Pool Features: None
- Road Surface Type: Asphalt, Paved
- Roof Type: Composition, Shingle
- Security Features: None
- Spa Features: None
- Laundry Features: Electric Dryer Hookup, In Hall, Laundry Room, Upper Level
- Pool Private: No
- Road Frontage Type: County Road
- Other Structures: None
Property
Utilities
- Sewer: Public Sewer
- Utilities: Cable Available, Electricity Available, Natural Gas Available, Phone Available, Sewer Available, Underground Utilities, Water Available
- Water Source: Public
- Electric: 110 Volts
Property and Assessments
- Home Warranty: No
- Property Condition: Resale
Green Features
- Green Energy Efficient: None
- Green Energy Generation: None
Lot Information
- Common Walls: No Common Walls
- Lot Features: Back Yard, Front Yard, Landscaped, Level
- Waterfront Footage: None
Rental
Rent Information
- Land Lease: No
- Occupant Types: Owner
Public Records for 6210 Bellmoore Park Lane
Tax Record
- 2024$12,927.00 ($1,077.25 / month)
Home Facts
- Beds6
- Baths3
- Total Finished SqFt3,830 SqFt
- StoriesTwo
- Lot Size0.2780 Acres
- StyleSingle Family Residence
- Year Built2020
- APN11 114004081705
- CountyFulton - GA
- Fireplaces1




