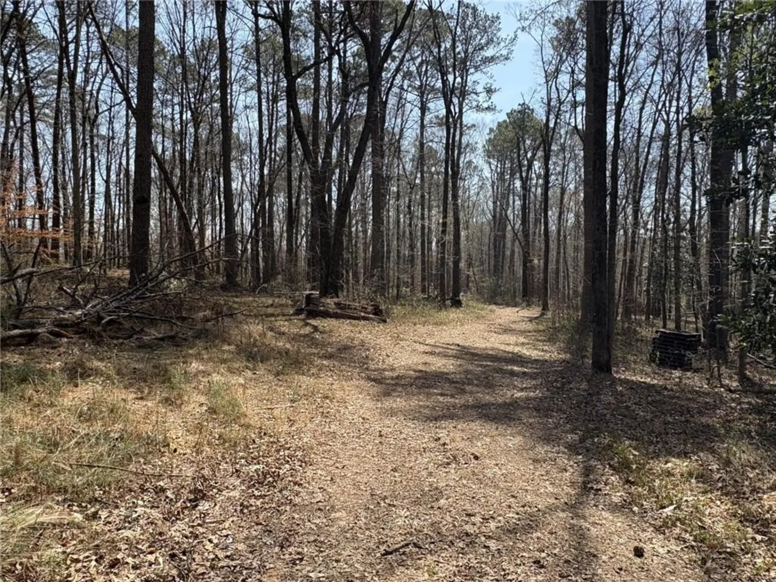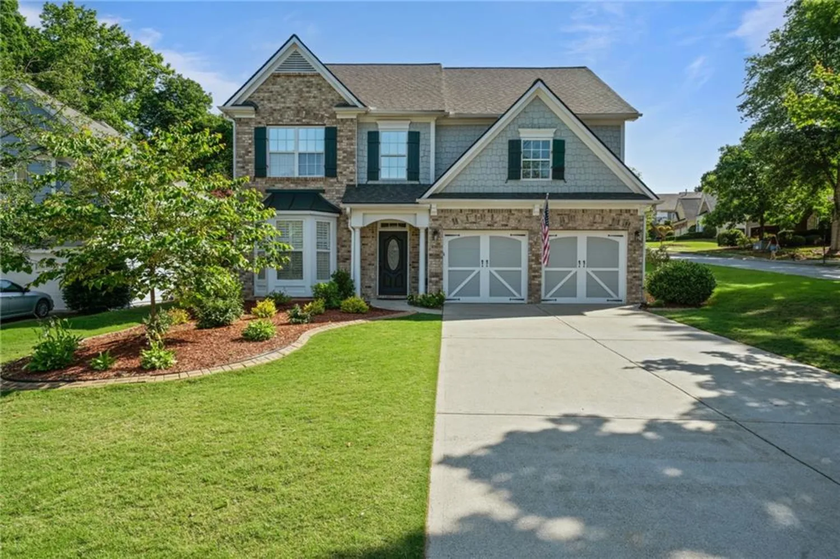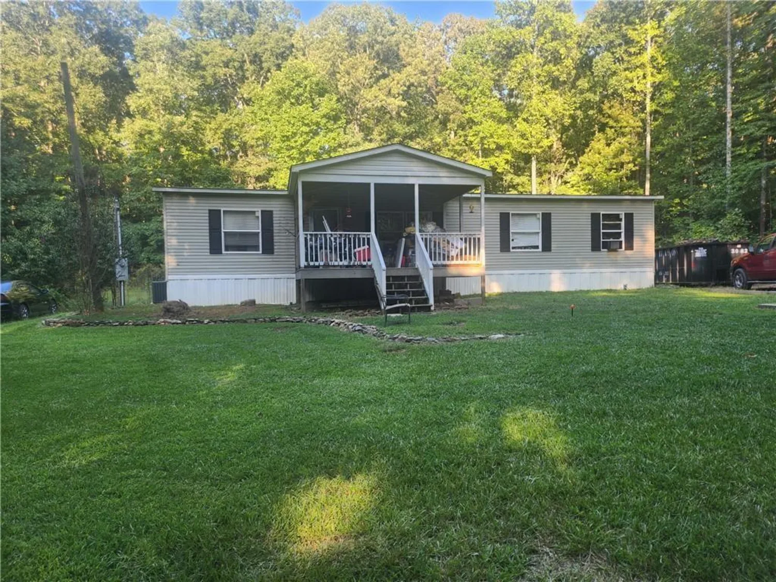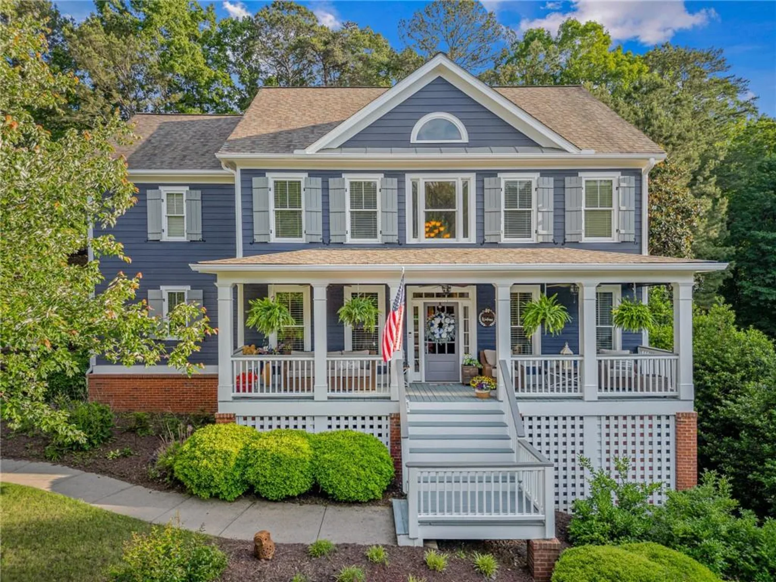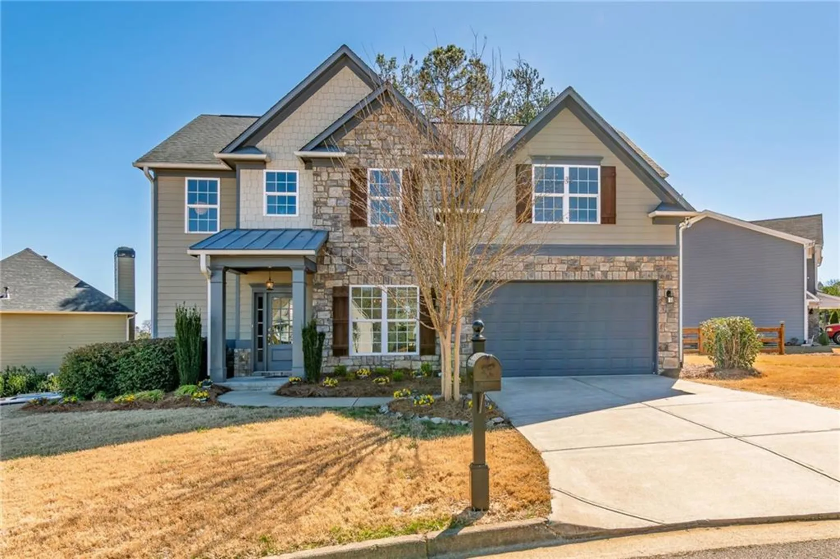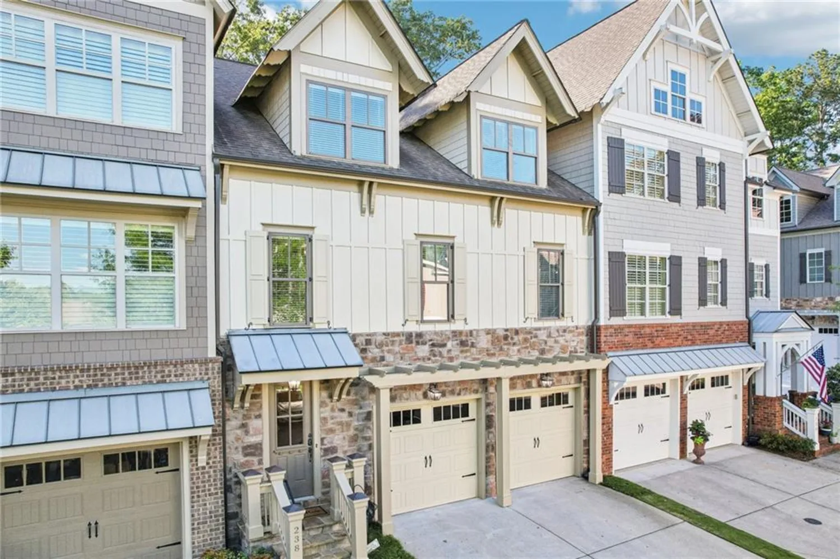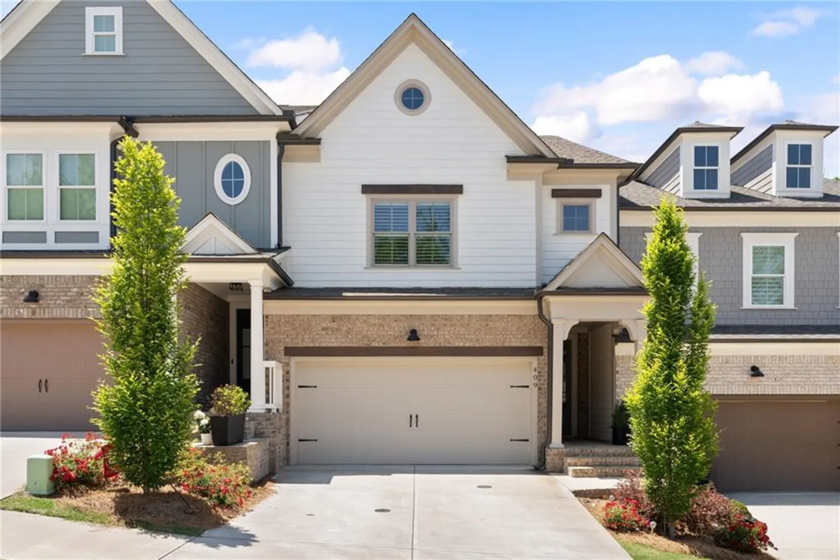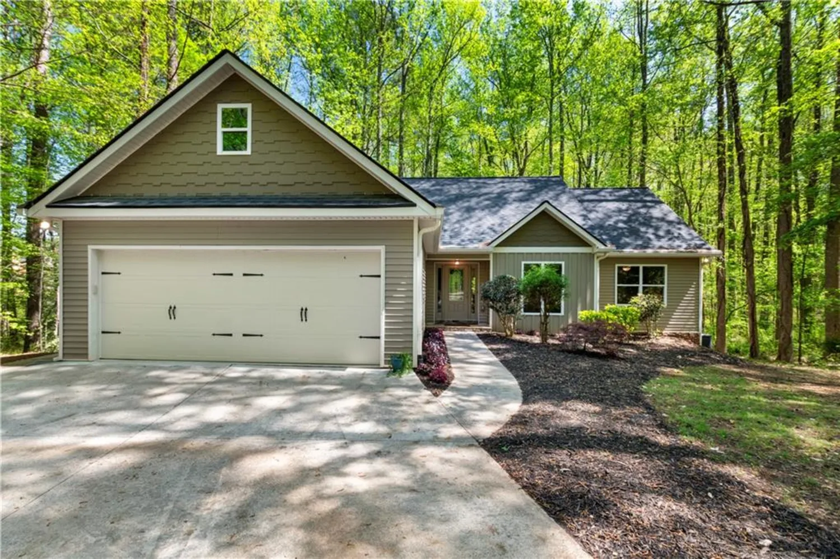1010 forest creek driveCanton, GA 30115
1010 forest creek driveCanton, GA 30115
Description
Ready to call this spacious 6BR/4.5 BA with a full finished basement in an amazing swim/tennis community home! You walk into your 2 story foyer entrance way which opens into a huge 2 story family room with a fireplace. The kitchen has granite counter tops, stained cabinets with under the cabinet lighting. Lots of cabinet and counter space along with a huge kitchen island and breakfast area. Great pantry space plus a laundry room on the main level. Upstairs you have a large primary bedroom with a large sitting area with a vaulted ceiling and updated bathroom. Also 3 other spacious sized secondary bedrooms with 2 more bathrooms upstairs. Now my fav is the full finished basement with a upgraded media room W/Dolby Atmos Sound System. You also have a full bathroom, bedroom, game room or extra living space and office space. Another room is plumbed for a kitchen with ice maker line already installed. You like the outdoors? Great for entertaining on your large screened in porch with overhead led lighting and outdoor speakers with a ceiling fan. The back yard is perfect. You have a fenced in back yard with a privacy fence, a fire pit area and kids play area if needed. Super location just a little over 2 miles from access to I575. Close to shopping, restaurants, and excellent school systems. The subdivision has swim/ tennis and pickleball courts lined out on the tennis courts with a clubhouse and playground. Walking trails are very near by as well. Hope you enjoy this home as much as the Seller's have.
Property Details for 1010 Forest Creek Drive
- Subdivision ComplexForest Creek
- Architectural StyleTraditional
- ExteriorLighting, Private Entrance, Private Yard, Rear Stairs
- Num Of Garage Spaces2
- Parking FeaturesAttached, Driveway, Garage, Garage Door Opener, Garage Faces Side, Kitchen Level, Level Driveway
- Property AttachedNo
- Waterfront FeaturesNone
LISTING UPDATED:
- StatusClosed
- MLS #7562001
- Days on Site3
- Taxes$5,405 / year
- HOA Fees$795 / year
- MLS TypeResidential
- Year Built2003
- Lot Size0.54 Acres
- CountryCherokee - GA
LISTING UPDATED:
- StatusClosed
- MLS #7562001
- Days on Site3
- Taxes$5,405 / year
- HOA Fees$795 / year
- MLS TypeResidential
- Year Built2003
- Lot Size0.54 Acres
- CountryCherokee - GA
Building Information for 1010 Forest Creek Drive
- StoriesTwo
- Year Built2003
- Lot Size0.5400 Acres
Payment Calculator
Term
Interest
Home Price
Down Payment
The Payment Calculator is for illustrative purposes only. Read More
Property Information for 1010 Forest Creek Drive
Summary
Location and General Information
- Community Features: Clubhouse, Homeowners Assoc, Near Shopping, Near Trails/Greenway, Pickleball, Pool, Sidewalks, Street Lights, Tennis Court(s)
- Directions: I575 to exit 19A from Woodstock turn right and go approximately 2 miles and turn right into Forest Creek Subdivision and the home will be on the right.
- View: Trees/Woods, Other
- Coordinates: 34.238591,-84.426177
School Information
- Elementary School: Avery
- Middle School: Creekland - Cherokee
- High School: Creekview
Taxes and HOA Information
- Parcel Number: 14N29C 060
- Tax Year: 2024
- Association Fee Includes: Swim, Tennis
- Tax Legal Description: LOT 85 FOREST CREEK U I
- Tax Lot: 85
Virtual Tour
- Virtual Tour Link PP: https://www.propertypanorama.com/1010-Forest-Creek-Drive-Canton-GA-30115/unbranded
Parking
- Open Parking: Yes
Interior and Exterior Features
Interior Features
- Cooling: Ceiling Fan(s), Central Air, Zoned
- Heating: Central, Natural Gas, Zoned
- Appliances: Dishwasher, Disposal, Gas Oven, Gas Range, Gas Water Heater, Microwave, Refrigerator, Self Cleaning Oven
- Basement: Daylight, Exterior Entry, Finished, Finished Bath, Full, Interior Entry
- Fireplace Features: Family Room, Gas Starter, Glass Doors
- Flooring: Carpet, Laminate, Tile, Wood
- Interior Features: Cathedral Ceiling(s), Crown Molding, Disappearing Attic Stairs, Double Vanity, Entrance Foyer 2 Story, High Ceilings 9 ft Main, High Ceilings 9 ft Upper, Recessed Lighting, Sound System, Tray Ceiling(s), Vaulted Ceiling(s), Walk-In Closet(s)
- Levels/Stories: Two
- Other Equipment: Home Theater, Satellite Dish
- Window Features: Double Pane Windows, Insulated Windows
- Kitchen Features: Cabinets Stain, Eat-in Kitchen, Kitchen Island, Pantry, Stone Counters, View to Family Room
- Master Bathroom Features: Double Vanity, Separate Tub/Shower, Soaking Tub, Vaulted Ceiling(s)
- Foundation: Concrete Perimeter
- Main Bedrooms: 1
- Total Half Baths: 1
- Bathrooms Total Integer: 5
- Bathrooms Total Decimal: 4
Exterior Features
- Accessibility Features: None
- Construction Materials: Brick Front, HardiPlank Type
- Fencing: Back Yard, Privacy, Wood
- Horse Amenities: None
- Patio And Porch Features: Covered, Deck, Enclosed, Screened
- Pool Features: None
- Road Surface Type: Asphalt
- Roof Type: Composition, Ridge Vents
- Security Features: Carbon Monoxide Detector(s), Security Lights, Security System Owned, Smoke Detector(s)
- Spa Features: None
- Laundry Features: Electric Dryer Hookup, Gas Dryer Hookup, Laundry Room, Main Level
- Pool Private: No
- Road Frontage Type: City Street
- Other Structures: None
Property
Utilities
- Sewer: Public Sewer
- Utilities: Cable Available, Electricity Available, Natural Gas Available, Phone Available, Sewer Available, Underground Utilities, Water Available
- Water Source: Public
- Electric: 110 Volts, 220 Volts
Property and Assessments
- Home Warranty: Yes
- Property Condition: Resale
Green Features
- Green Energy Efficient: None
- Green Energy Generation: None
Lot Information
- Above Grade Finished Area: 3117
- Common Walls: No Common Walls
- Lot Features: Back Yard, Cleared, Front Yard, Landscaped, Level
- Waterfront Footage: None
Rental
Rent Information
- Land Lease: No
- Occupant Types: Owner
Public Records for 1010 Forest Creek Drive
Tax Record
- 2024$5,405.00 ($450.42 / month)
Home Facts
- Beds6
- Baths4
- Total Finished SqFt4,762 SqFt
- Above Grade Finished3,117 SqFt
- Below Grade Finished1,465 SqFt
- StoriesTwo
- Lot Size0.5400 Acres
- StyleSingle Family Residence
- Year Built2003
- APN14N29C 060
- CountyCherokee - GA
- Fireplaces1




