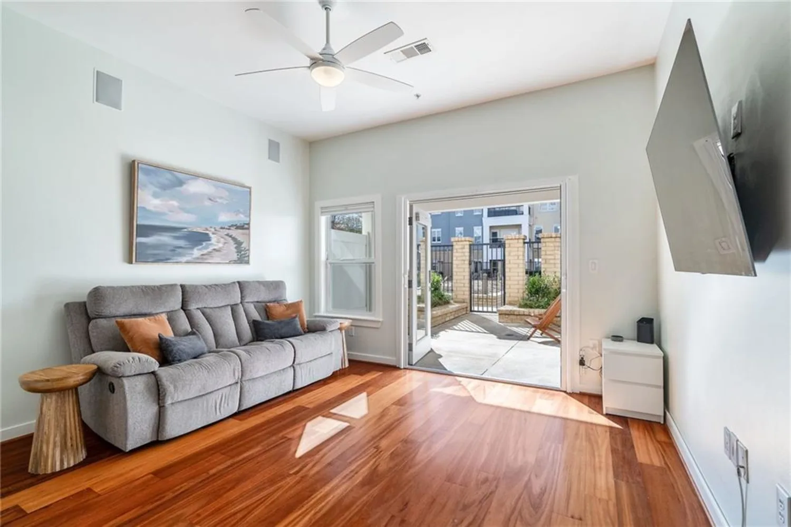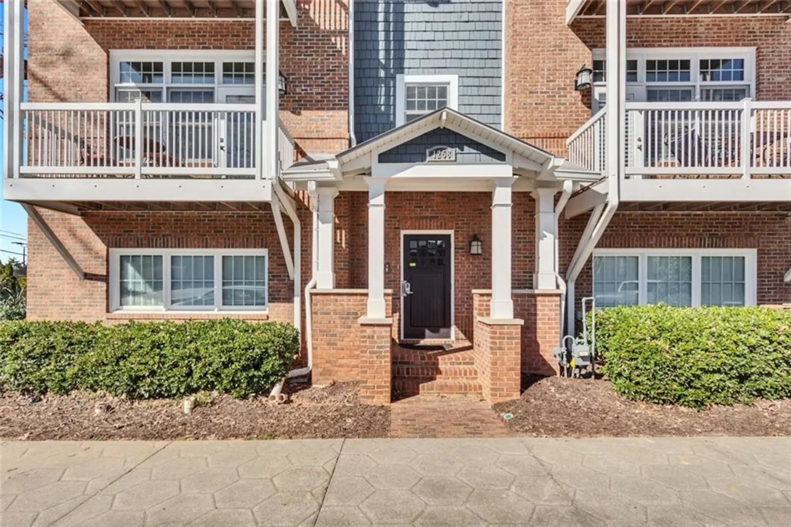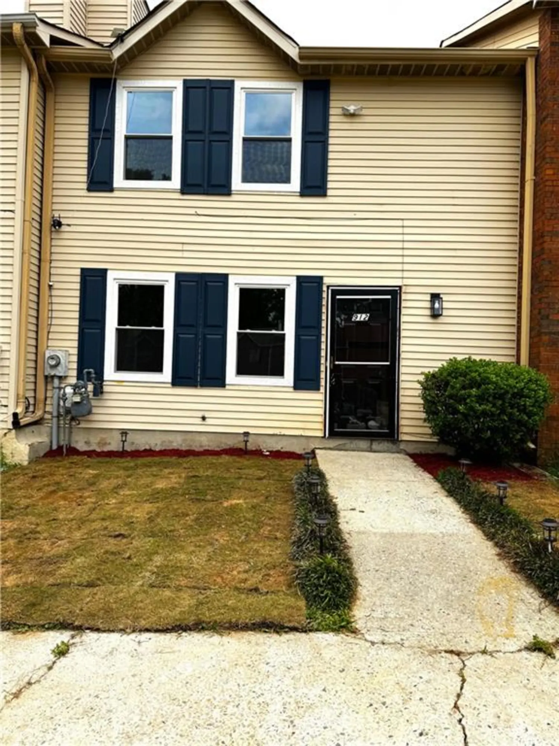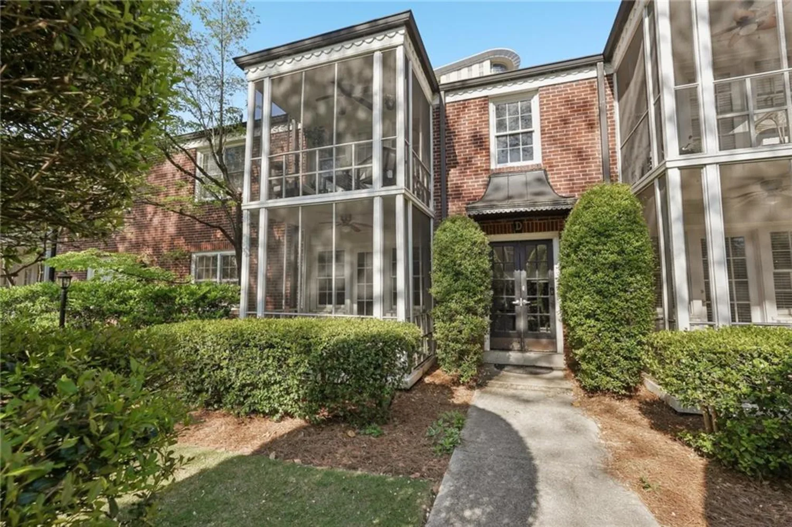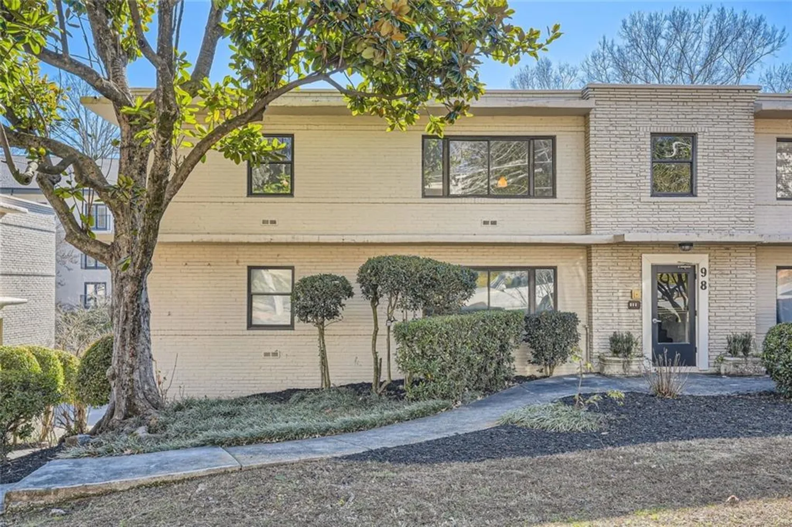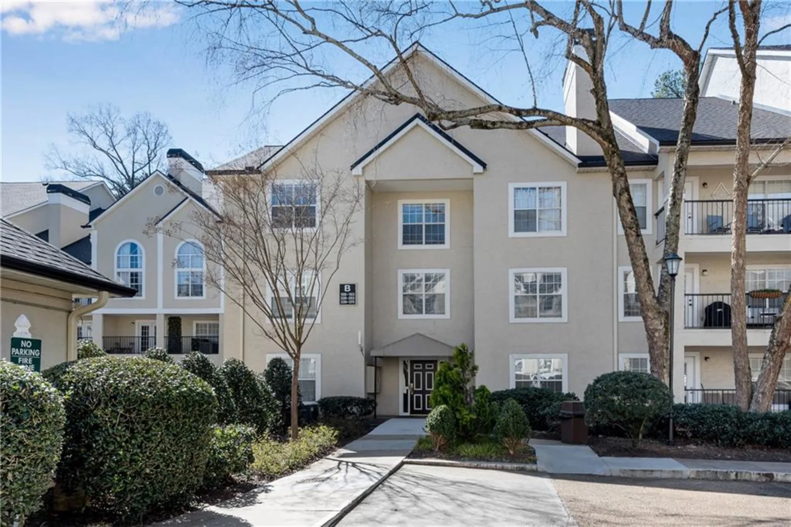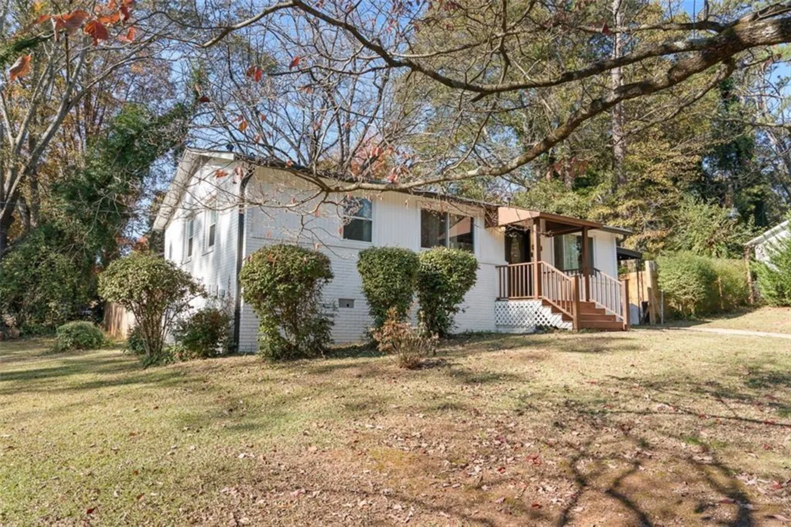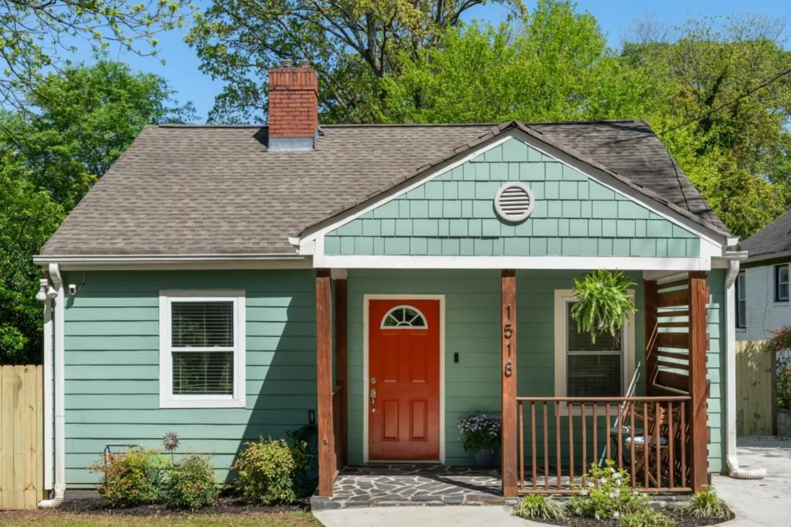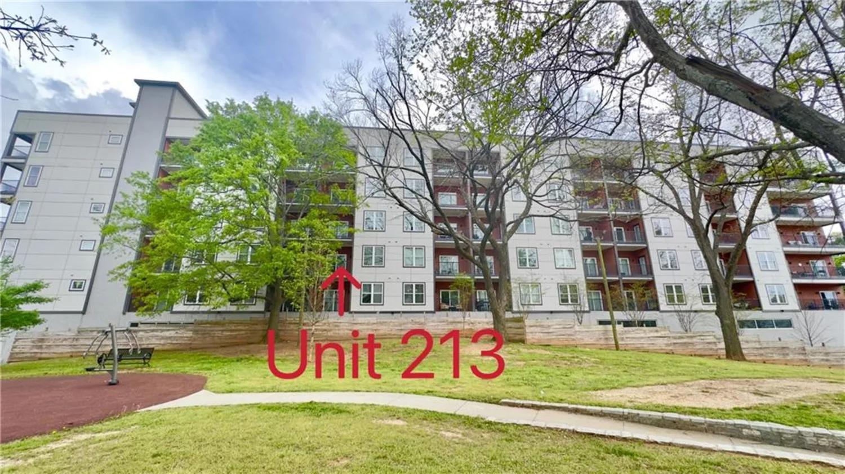1426 n crossing drive neAtlanta, GA 30329
1426 n crossing drive neAtlanta, GA 30329
Description
Welcome to Druid Forest! This quiet community is tucked into a wooded forest along North Druid Hills Road, conveniently located near everywhere you need to be in Decatur. Minutes to Children's Healthcare of Atlanta and Emory University; the Mason Mill trails, library and tennis complex; Toco Hills Shopping Center; I-85, Brookhaven and more! This unit is updated throughout, with new luxury vinyl floors that feel like hardwood, updated kitchen with gorgeous cabinets, granite countertops, and a tile backsplash. The bathroom is newly renovated as well with a fully modern aesthetic, new toilet and vanity and custom mirror lights. The large master will fit a king bed comfortably, it features a walk-in closet, and both bedrooms have new carpet. The laundry is conveniently located in its own spacious closet. Druid Forest has recently completed a major exterior renovation project, and every building is looking immaculate, with fresh paint, new gutters, updated landscaping and walkways. The swimming pool & tennis courts are a one-minute walk from your new front door. Water & sewer are included in the HOA, which is $386 per month. This one is a winner!
Property Details for 1426 N Crossing Drive NE
- Subdivision ComplexDruid Forest
- Architectural StyleContemporary
- ExteriorNone
- Num Of Parking Spaces2
- Parking FeaturesParking Lot, Unassigned
- Property AttachedYes
- Waterfront FeaturesNone
LISTING UPDATED:
- StatusActive
- MLS #7561794
- Days on Site1
- Taxes$2,205 / year
- HOA Fees$386 / month
- MLS TypeResidential
- Year Built1984
- CountryDekalb - GA
LISTING UPDATED:
- StatusActive
- MLS #7561794
- Days on Site1
- Taxes$2,205 / year
- HOA Fees$386 / month
- MLS TypeResidential
- Year Built1984
- CountryDekalb - GA
Building Information for 1426 N Crossing Drive NE
- StoriesOne
- Year Built1984
- Lot Size0.0130 Acres
Payment Calculator
Term
Interest
Home Price
Down Payment
The Payment Calculator is for illustrative purposes only. Read More
Property Information for 1426 N Crossing Drive NE
Summary
Location and General Information
- Community Features: None
- Directions: From 85 at Druid Hills Road, travel SE past the target complex, then turn onto N. Crossing Drive into Druid Forest condos. Follow signs to 1426 building. 1426 is on the lower right of the building; follow the path on the right. There is a sign in the window.
- View: Trees/Woods
- Coordinates: 33.822644,-84.321673
School Information
- Elementary School: Briar Vista
- Middle School: Druid Hills
- High School: Druid Hills
Taxes and HOA Information
- Parcel Number: 18 152 07 076
- Tax Year: 2023
- Association Fee Includes: Insurance, Maintenance Grounds, Maintenance Structure, Pest Control, Sewer, Swim, Termite, Tennis, Trash, Water
- Tax Legal Description: DRUID FOREST PH-2 BLDG 5 UNIT 1426 5-29-97 - LEGAL DESCRIPTION ATTACHED IN REMINE DOCS
Virtual Tour
- Virtual Tour Link PP: https://www.propertypanorama.com/1426-N-Crossing-Drive-NE-Atlanta-GA-30329/unbranded
Parking
- Open Parking: No
Interior and Exterior Features
Interior Features
- Cooling: Ceiling Fan(s), Central Air
- Heating: Central
- Appliances: Dishwasher, Disposal, Electric Oven, Gas Cooktop, Microwave, Range Hood
- Basement: None
- Fireplace Features: Gas Log, Glass Doors, Masonry
- Flooring: Luxury Vinyl
- Interior Features: Walk-In Closet(s)
- Levels/Stories: One
- Other Equipment: None
- Window Features: Double Pane Windows
- Kitchen Features: Cabinets Stain, Eat-in Kitchen, Kitchen Island, Pantry, Stone Counters, View to Family Room
- Master Bathroom Features: Tub/Shower Combo
- Foundation: Slab
- Main Bedrooms: 2
- Bathrooms Total Integer: 1
- Main Full Baths: 1
- Bathrooms Total Decimal: 1
Exterior Features
- Accessibility Features: Accessible Approach with Ramp
- Construction Materials: HardiPlank Type, Lap Siding
- Fencing: Privacy, Wood
- Horse Amenities: None
- Patio And Porch Features: Covered, Patio, Rear Porch
- Pool Features: In Ground
- Road Surface Type: Asphalt
- Roof Type: Composition
- Security Features: None
- Spa Features: None
- Laundry Features: Laundry Room
- Pool Private: No
- Road Frontage Type: None
- Other Structures: None
Property
Utilities
- Sewer: Public Sewer
- Utilities: Cable Available, Electricity Available, Natural Gas Available, Sewer Available, Water Available
- Water Source: Public
- Electric: 110 Volts
Property and Assessments
- Home Warranty: No
- Property Condition: Updated/Remodeled
Green Features
- Green Energy Efficient: Appliances
- Green Energy Generation: None
Lot Information
- Above Grade Finished Area: 1200
- Common Walls: 2+ Common Walls
- Lot Features: Corner Lot
- Waterfront Footage: None
Rental
Rent Information
- Land Lease: No
- Occupant Types: Owner
Public Records for 1426 N Crossing Drive NE
Tax Record
- 2023$2,205.00 ($183.75 / month)
Home Facts
- Beds2
- Baths1
- Total Finished SqFt1,216 SqFt
- Above Grade Finished1,200 SqFt
- StoriesOne
- Lot Size0.0130 Acres
- StyleCondominium
- Year Built1984
- APN18 152 07 076
- CountyDekalb - GA
- Fireplaces1




