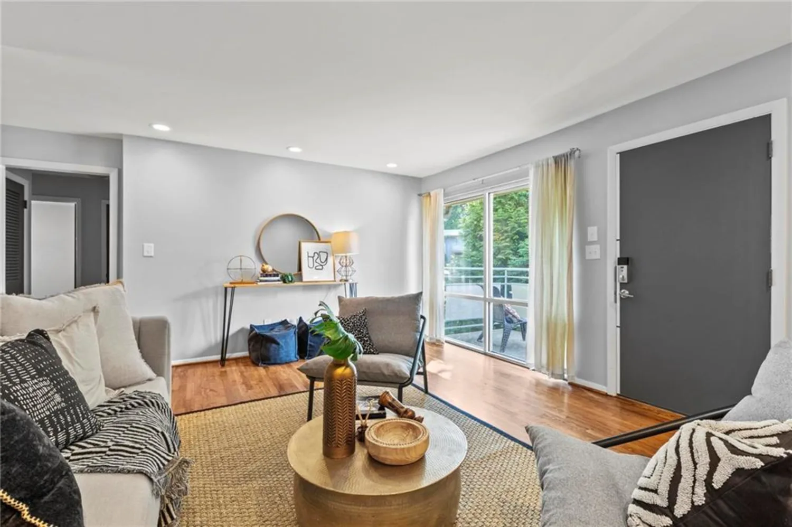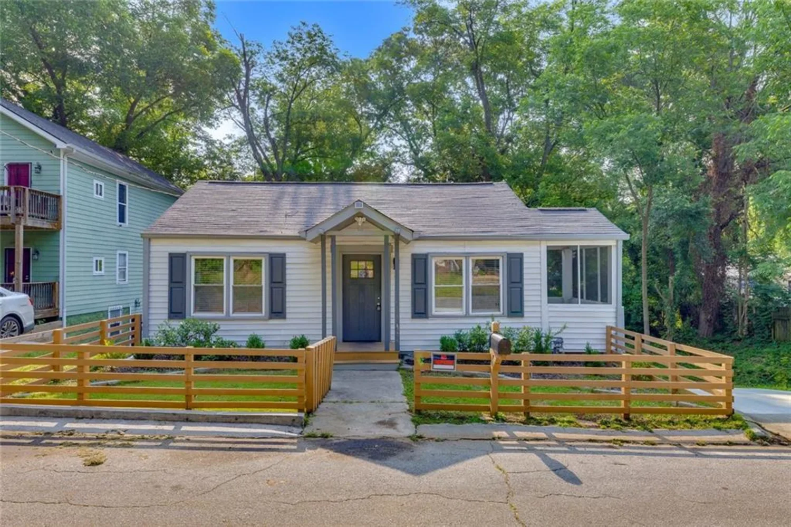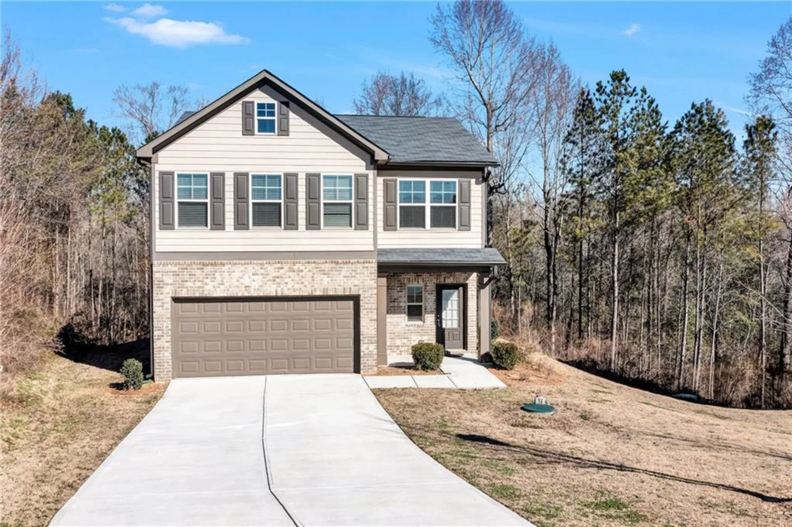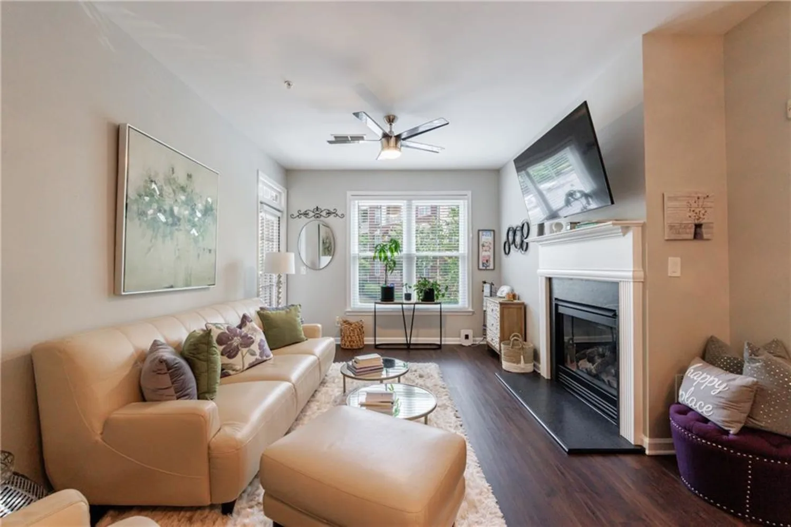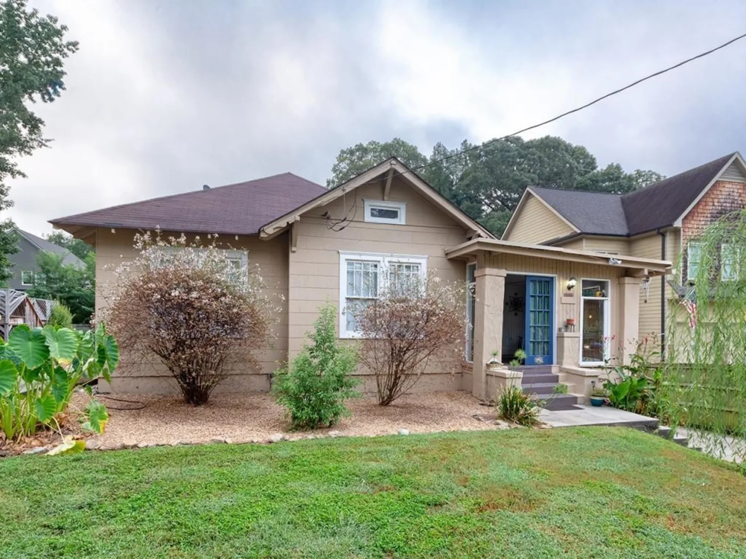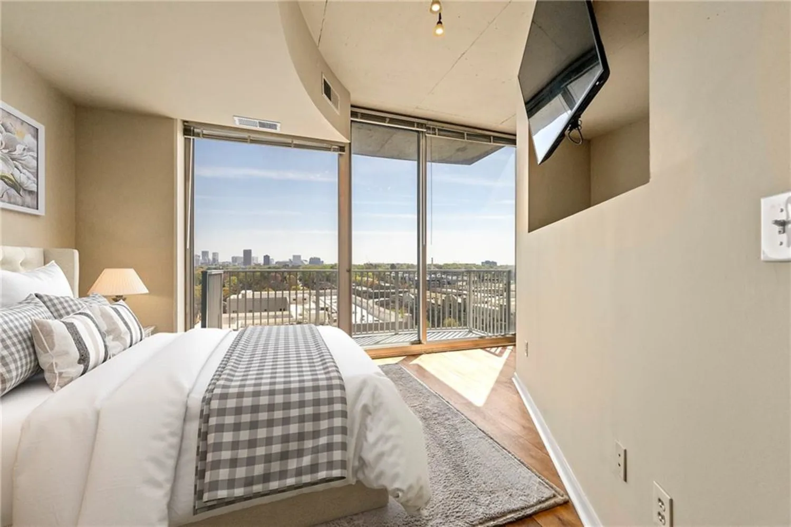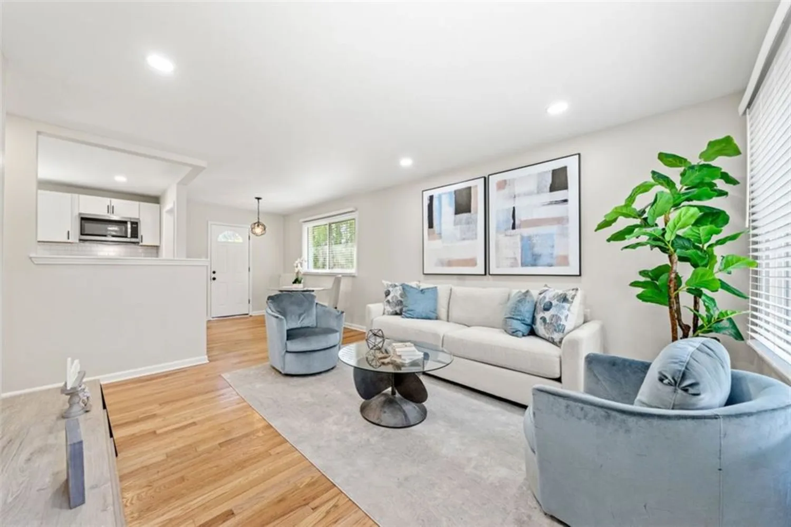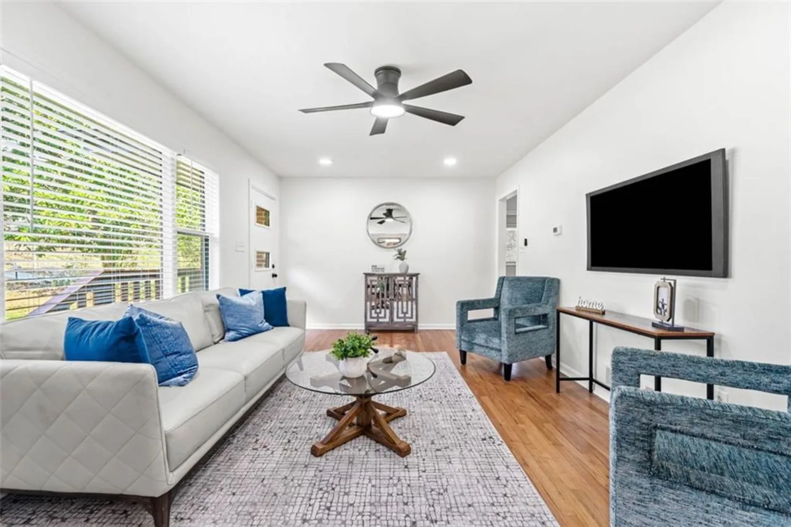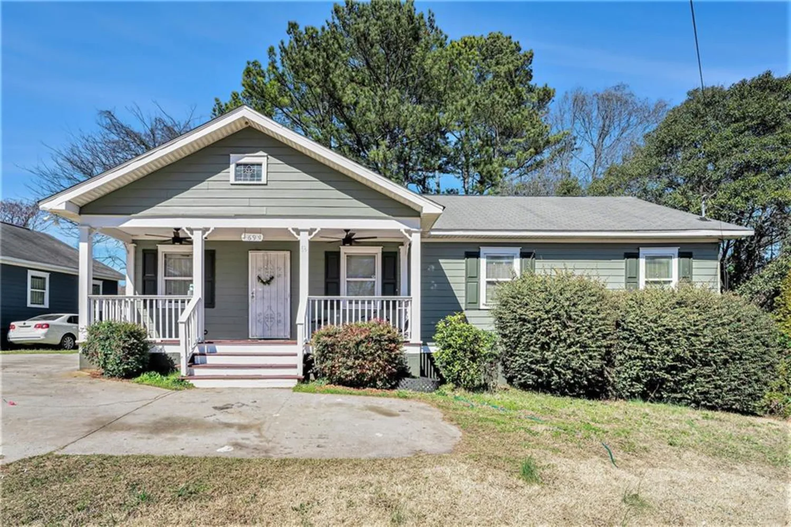55 delmont drive ne d1Atlanta, GA 30305
55 delmont drive ne d1Atlanta, GA 30305
Description
**6 months of HOA fees paid by seller and free one year rate buydown to buyers with preferred lender** Tucked away in a picturesque nook surrounded by million-dollar homes, this condo offers the best of both worlds—quiet neighborhood charm and unbeatable walkability. Located in the heart of Garden Hills, one of Buckhead’s most beloved neighborhoods, you're just steps from Peachtree Road and a short walk to the upscale shops and dining of the Buckhead Village District, charming local cafés, the scenic Duck Pond Park, Garden Hills Pool and playground. Inside, the home features beautiful hardwood floors and a bright, open living room filled with natural light. A screened-in porch extends your living space and is perfect for enjoying the outdoors year-round. Just outside, the tree-lined courtyard offers a community grill and outdoor seating, creating an ideal setting for relaxing or entertaining in a peaceful, park-like atmosphere. The eat-in kitchen combines style and function with stone countertops, a tile backsplash, on-trend white cabinetry, and brand-new stainless steel appliances (all with warranties). Two spacious bedrooms each offer ceiling fans and generous natural light, while the updated bathroom includes a modern vanity and mirror for a fresh, contemporary touch. With its unbeatable location, timeless finishes, and inviting layout, this condo offers the perfect blend of comfort, character, and convenience. It’s also ideal as a city pied-à-terre, providing a peaceful retreat with easy access to everything Atlanta has to offer, just 20 minutes from downtown Atlanta and major attractions like Mercedes-Benz Stadium. Schedule your tour today and experience the charm of Garden Hills living! **Free 1 year rate buydown to buyers with preferred lender**
Property Details for 55 Delmont Drive NE D1
- Subdivision Complex55 Delmont
- Architectural StyleMid-Rise (up to 5 stories)
- ExteriorCourtyard, Other
- Num Of Parking Spaces1
- Parking FeaturesDetached
- Property AttachedYes
- Waterfront FeaturesNone
LISTING UPDATED:
- StatusActive
- MLS #7561538
- Days on Site46
- Taxes$2,532 / year
- HOA Fees$450 / month
- MLS TypeResidential
- Year Built1960
- CountryFulton - GA
LISTING UPDATED:
- StatusActive
- MLS #7561538
- Days on Site46
- Taxes$2,532 / year
- HOA Fees$450 / month
- MLS TypeResidential
- Year Built1960
- CountryFulton - GA
Building Information for 55 Delmont Drive NE D1
- StoriesOne
- Year Built1960
- Lot Size0.0247 Acres
Payment Calculator
Term
Interest
Home Price
Down Payment
The Payment Calculator is for illustrative purposes only. Read More
Property Information for 55 Delmont Drive NE D1
Summary
Location and General Information
- Community Features: Barbecue, Homeowners Assoc
- Directions: From Atlanta, take I-75 N to US-41N. Turn right onto Woodward Way NW, then turn right onto Peachtree Battle Ave NW. Turn left onto Peachtree Rd NE, then turn right onto Delmont Dr NE.
- View: Other
- Coordinates: 33.833154,-84.381541
School Information
- Elementary School: Garden Hills
- Middle School: Willis A. Sutton
- High School: North Atlanta
Taxes and HOA Information
- Parcel Number: 17 010000110133
- Tax Year: 2024
- Association Fee Includes: Maintenance Grounds, Pest Control, Trash, Water
- Tax Legal Description: CPB 5 PG 34
Virtual Tour
- Virtual Tour Link PP: https://www.propertypanorama.com/55-Delmont-Drive-NE-D1-Atlanta-GA-30305/unbranded
Parking
- Open Parking: No
Interior and Exterior Features
Interior Features
- Cooling: Central Air
- Heating: Central
- Appliances: Dishwasher, Gas Range, Microwave, Refrigerator
- Basement: None
- Fireplace Features: None
- Flooring: Hardwood
- Interior Features: Other
- Levels/Stories: One
- Other Equipment: None
- Window Features: None
- Kitchen Features: Cabinets White, Eat-in Kitchen, Stone Counters
- Master Bathroom Features: Tub/Shower Combo
- Foundation: Slab
- Main Bedrooms: 2
- Bathrooms Total Integer: 1
- Main Full Baths: 1
- Bathrooms Total Decimal: 1
Exterior Features
- Accessibility Features: None
- Construction Materials: Brick
- Fencing: None
- Horse Amenities: None
- Patio And Porch Features: Enclosed, Screened
- Pool Features: None
- Road Surface Type: Asphalt
- Roof Type: Composition
- Security Features: None
- Spa Features: None
- Laundry Features: Other
- Pool Private: No
- Road Frontage Type: City Street
- Other Structures: None
Property
Utilities
- Sewer: Public Sewer
- Utilities: Electricity Available, Sewer Available, Water Available
- Water Source: Public
- Electric: Other
Property and Assessments
- Home Warranty: No
- Property Condition: Resale
Green Features
- Green Energy Efficient: None
- Green Energy Generation: None
Lot Information
- Common Walls: 2+ Common Walls
- Lot Features: Landscaped
- Waterfront Footage: None
Multi Family
- # Of Units In Community: D1
Rental
Rent Information
- Land Lease: No
- Occupant Types: Vacant
Public Records for 55 Delmont Drive NE D1
Tax Record
- 2024$2,532.00 ($211.00 / month)
Home Facts
- Beds2
- Baths1
- Total Finished SqFt1,076 SqFt
- StoriesOne
- Lot Size0.0247 Acres
- StyleCondominium
- Year Built1960
- APN17 010000110133
- CountyFulton - GA




