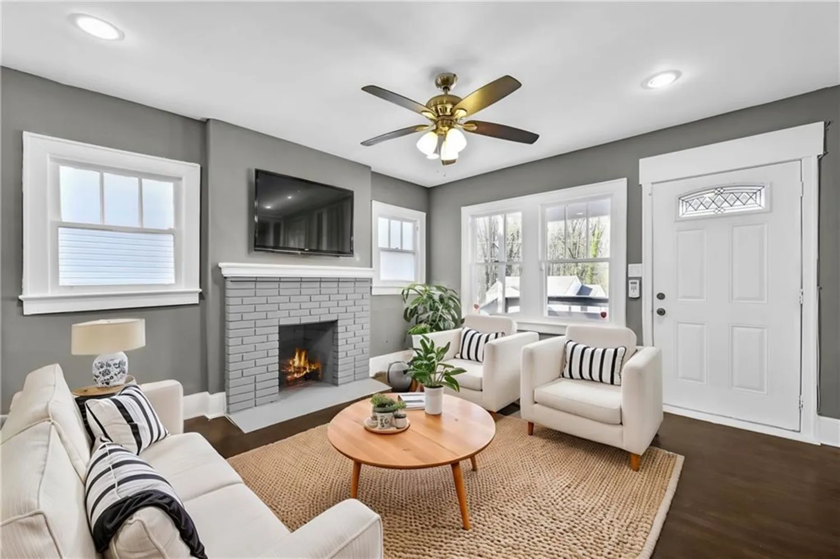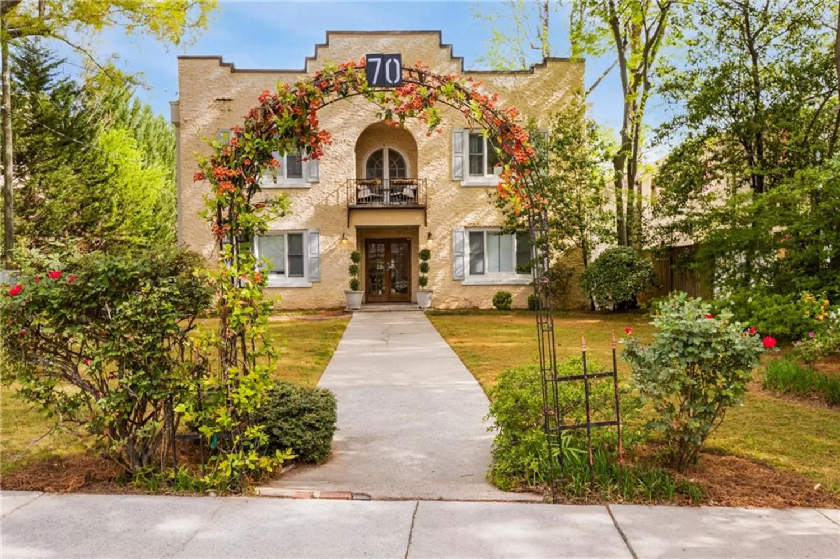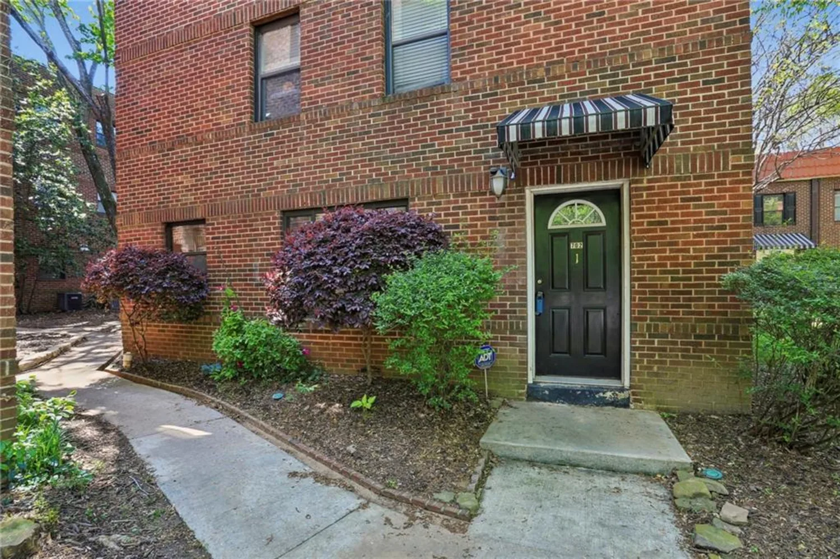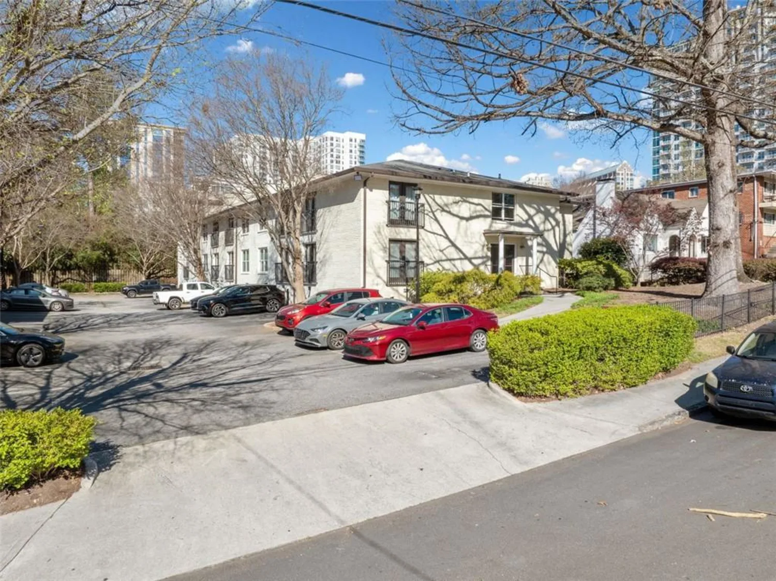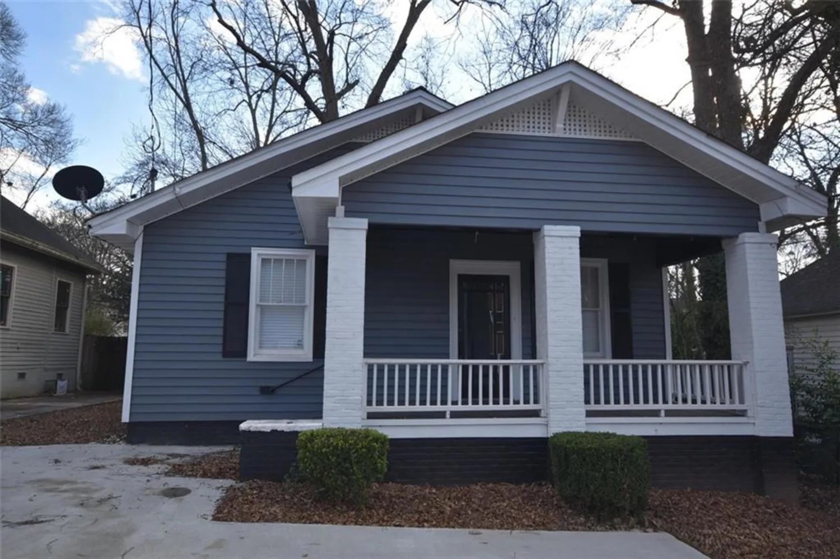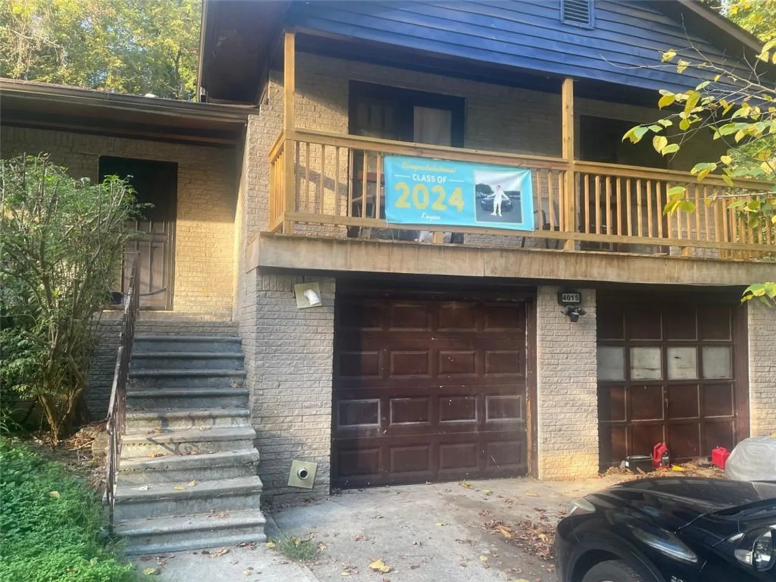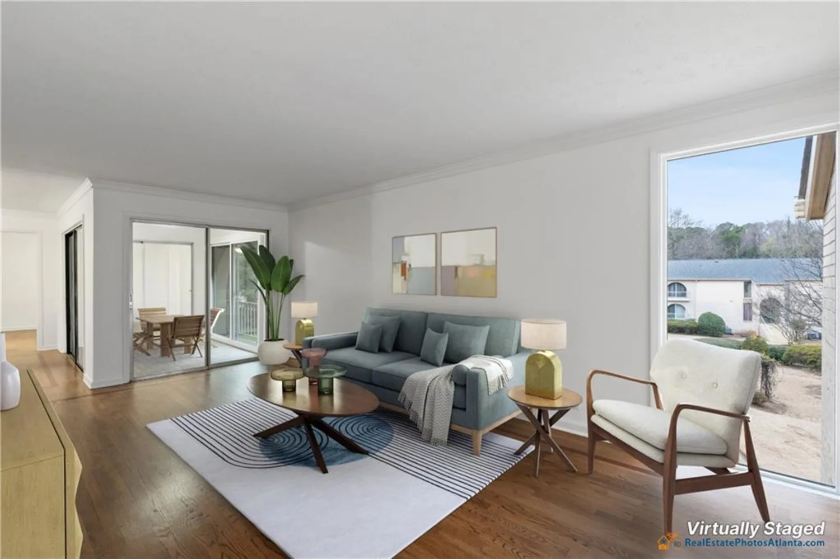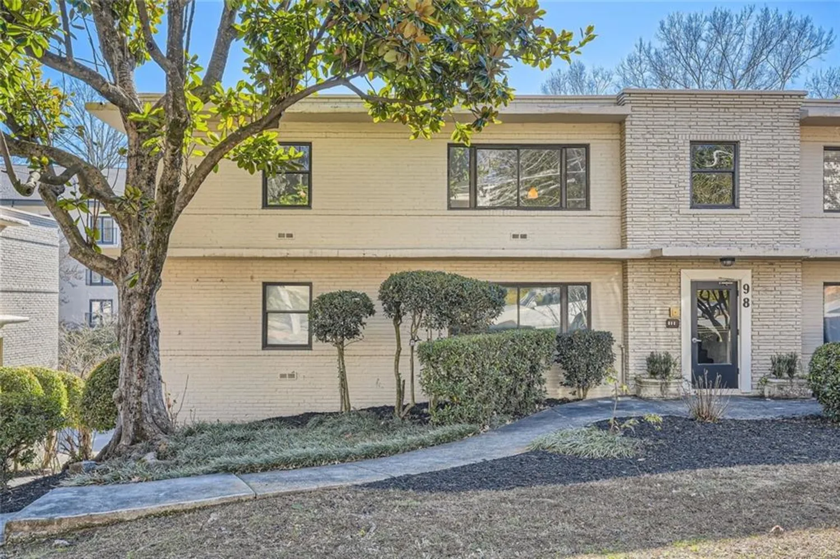912 holden laneAtlanta, GA 30349
912 holden laneAtlanta, GA 30349
Description
Your completely renovated townhome awaits you located minutes away from Atlanta Hartsfield International Airport, Tyler Perry Studios and the Porsche Experience Center! This home makes the perfect investment opportunity for homeowners seeking affordable living close to the city. The unit is nestled in a peaceful neighborhood with the perfect blend of sofisticated charm and comfort for an owner desiring a calming retreat to call home. This home is the perfect spot for frequent travelers or those who appreciate easy access to transportation, shopping and recreation. As you step into the unit, you are welcomed by an oversized family room with a masonry fireplace that flows to the half bathroom, dining room & kitchen. Nothing has been missed for the owner in this kitchen with new highline appliances, quartz countertops and upgraded cabinetry.Returning back to the family room, the stairs are acessed to the upstairs resting area where there are two master bedrooms each with separate master bathrooms. Other mentionable details are new LVP flooring throughout the whole unit, new windows and a sliding back door, new paint on the interior and exterior of home, installed track lighting, all new light fixtures and new landscaping in the front yard. With the convenient location and stylish features, this townhome is ready to welcome you home. Don't miss the opportunity to make it yours! The seiller is also offering a one year home warranty and $2500 in closing cost on a full price offer.
Property Details for 912 Holden Lane
- Subdivision ComplexWindwood Forest
- Architectural StyleContemporary, Townhouse
- ExteriorRain Gutters, Storage
- Num Of Parking Spaces4
- Parking FeaturesAssigned, Driveway, Level Driveway
- Property AttachedYes
- Waterfront FeaturesNone
LISTING UPDATED:
- StatusActive
- MLS #7556447
- Days on Site2
- Taxes$2,238 / year
- MLS TypeResidential
- Year Built1983
- Lot Size0.05 Acres
- CountryClayton - GA
LISTING UPDATED:
- StatusActive
- MLS #7556447
- Days on Site2
- Taxes$2,238 / year
- MLS TypeResidential
- Year Built1983
- Lot Size0.05 Acres
- CountryClayton - GA
Building Information for 912 Holden Lane
- StoriesTwo
- Year Built1983
- Lot Size0.0515 Acres
Payment Calculator
Term
Interest
Home Price
Down Payment
The Payment Calculator is for illustrative purposes only. Read More
Property Information for 912 Holden Lane
Summary
Location and General Information
- Community Features: None
- Directions: Use GPS
- View: City
- Coordinates: 33.603746,-84.419342
School Information
- Elementary School: West Clayton
- Middle School: North Clayton
- High School: North Clayton
Taxes and HOA Information
- Parcel Number: 13088B F003
- Tax Year: 2024
- Tax Legal Description: BLK B LOT 3
- Tax Lot: 3
Virtual Tour
- Virtual Tour Link PP: https://www.propertypanorama.com/912-Holden-Lane-Atlanta-GA-30349/unbranded
Parking
- Open Parking: Yes
Interior and Exterior Features
Interior Features
- Cooling: Ceiling Fan(s), Central Air
- Heating: Forced Air, Natural Gas
- Appliances: Dishwasher, ENERGY STAR Qualified Appliances, Gas Cooktop, Microwave, Self Cleaning Oven
- Basement: None
- Fireplace Features: Family Room, Gas Starter, Masonry
- Flooring: Laminate
- Interior Features: Disappearing Attic Stairs, Entrance Foyer, High Ceilings 9 ft Main, High Ceilings 9 ft Upper, His and Hers Closets, Low Flow Plumbing Fixtures, Track Lighting, Walk-In Closet(s)
- Levels/Stories: Two
- Other Equipment: None
- Window Features: Aluminum Frames, ENERGY STAR Qualified Windows
- Kitchen Features: Cabinets White, Pantry, Solid Surface Counters
- Master Bathroom Features: Shower Only, Tub/Shower Combo
- Foundation: Slab
- Total Half Baths: 1
- Bathrooms Total Integer: 3
- Bathrooms Total Decimal: 2
Exterior Features
- Accessibility Features: None
- Construction Materials: Aluminum Siding
- Fencing: None
- Horse Amenities: None
- Patio And Porch Features: Front Porch, Rear Porch
- Pool Features: None
- Road Surface Type: Concrete
- Roof Type: Composition
- Security Features: Smoke Detector(s)
- Spa Features: None
- Laundry Features: In Kitchen, Laundry Closet
- Pool Private: No
- Road Frontage Type: City Street
- Other Structures: None
Property
Utilities
- Sewer: Public Sewer
- Utilities: Cable Available, Electricity Available, Natural Gas Available, Phone Available, Sewer Available, Water Available
- Water Source: Public
- Electric: 110 Volts
Property and Assessments
- Home Warranty: Yes
- Property Condition: Updated/Remodeled
Green Features
- Green Energy Efficient: Appliances
- Green Energy Generation: None
Lot Information
- Common Walls: 2+ Common Walls, No One Above, No One Below
- Lot Features: Back Yard, Cleared, Corner Lot, Front Yard, Landscaped, Level
- Waterfront Footage: None
Rental
Rent Information
- Land Lease: No
- Occupant Types: Vacant
Public Records for 912 Holden Lane
Tax Record
- 2024$2,238.00 ($186.50 / month)
Home Facts
- Beds2
- Baths2
- Total Finished SqFt1,232 SqFt
- StoriesTwo
- Lot Size0.0515 Acres
- StyleTownhouse
- Year Built1983
- APN13088B F003
- CountyClayton - GA
- Fireplaces1




