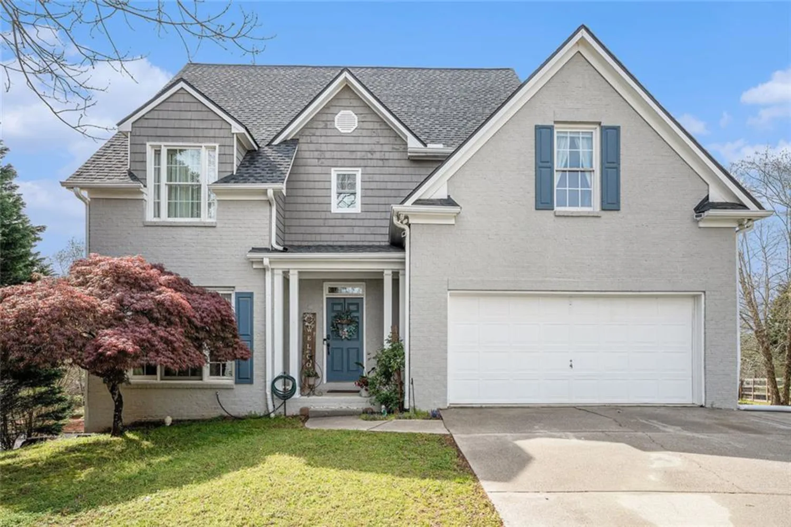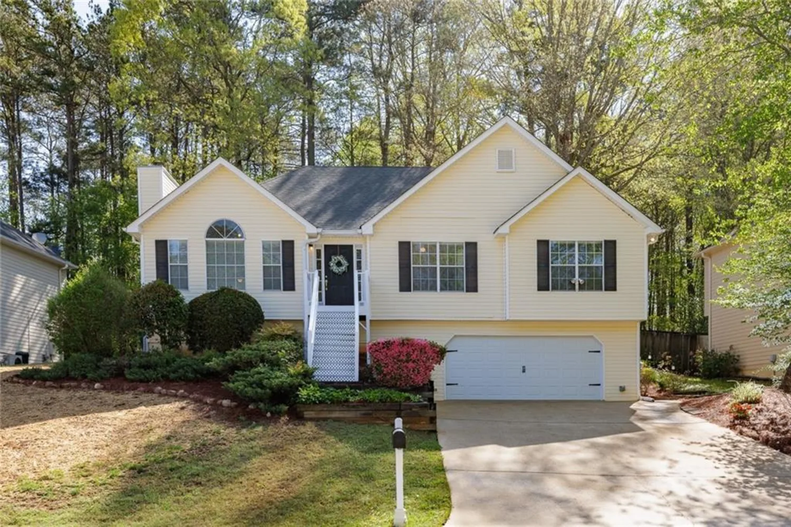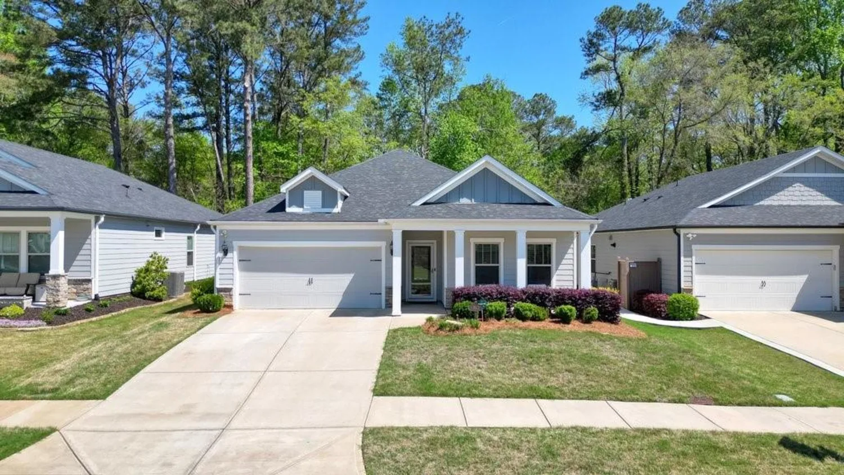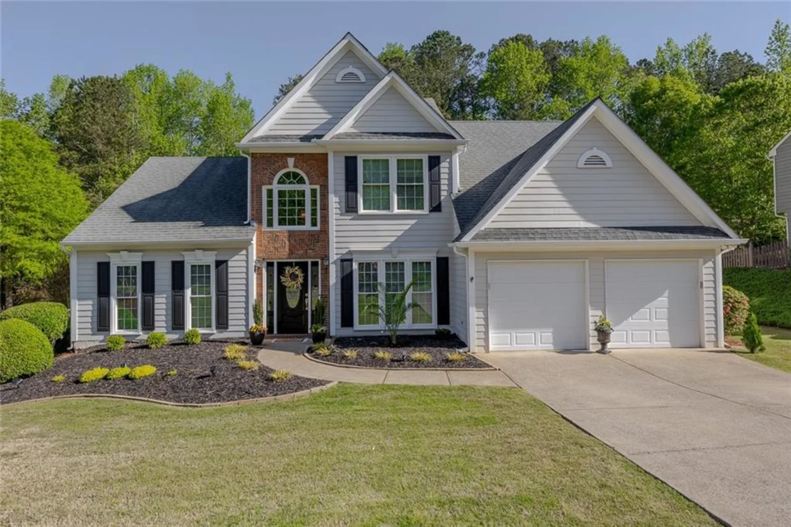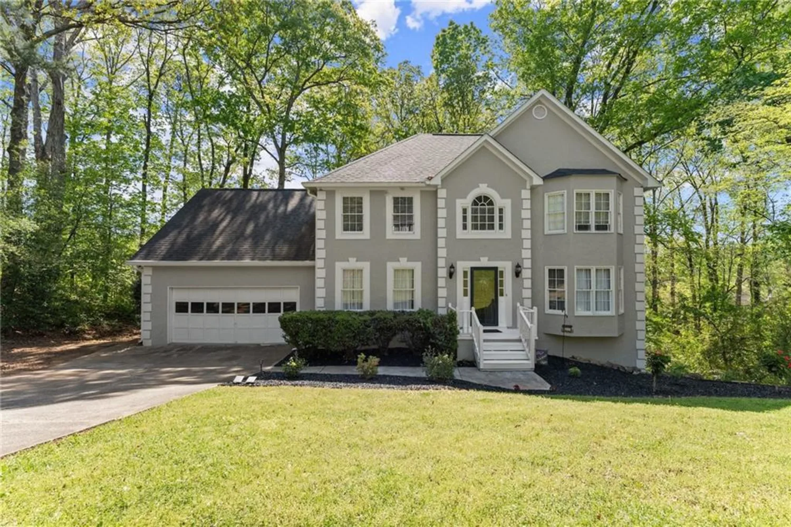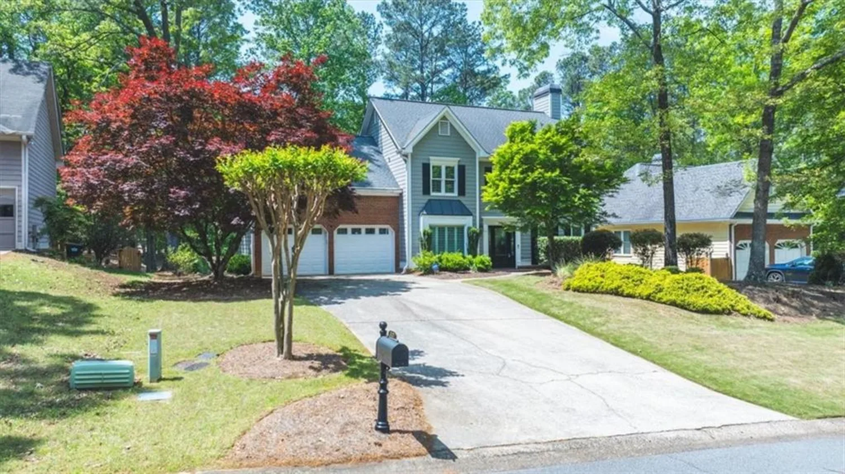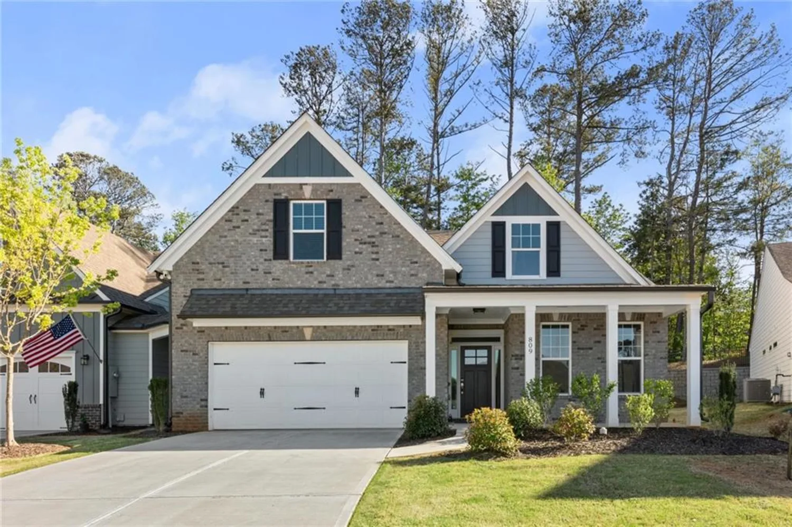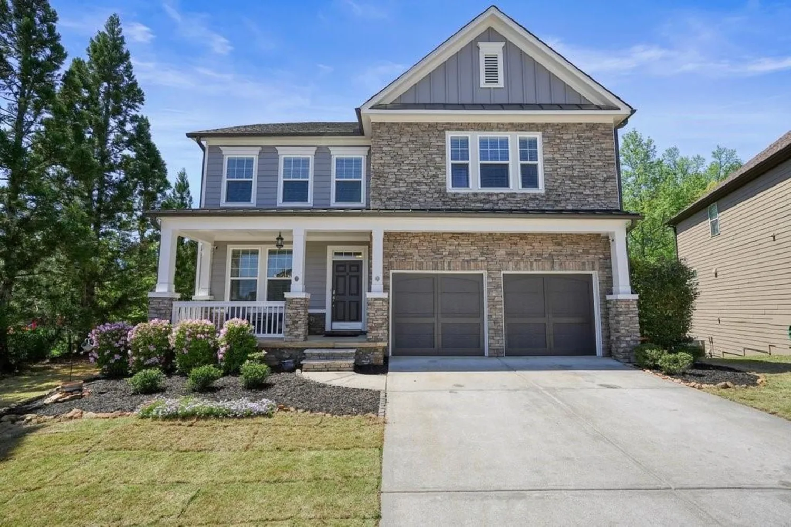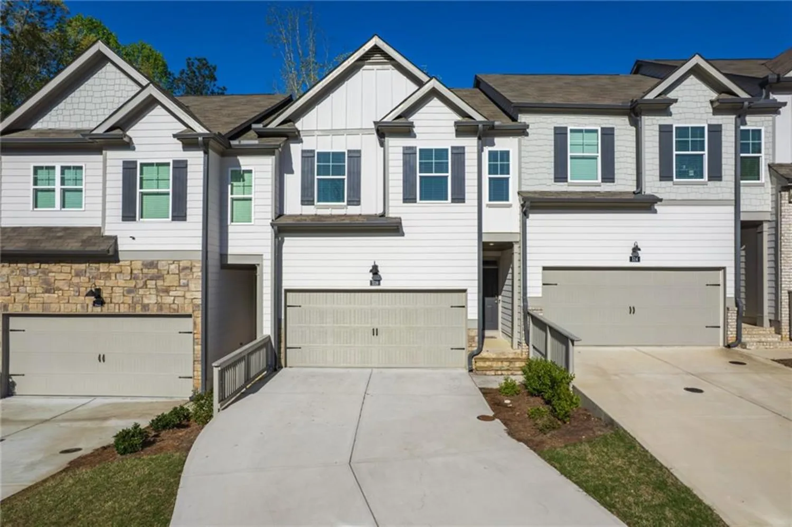243 commons avenueWoodstock, GA 30188
243 commons avenueWoodstock, GA 30188
Description
Discover an extraordinary townhome in prestigious Haddonstone, where sophisticated design meets unparalleled comfort. Positioned just steps or a quick golf cart ride from the vibrant Downtown Woodstock, this residence features one of the largest floorplans in the community, offering an unmatched blend of luxury and livability with meticulously curated upgrades throughout. Enter a world of refinement with soaring ceilings, rich hardwood floors, and bespoke finishes that define this open-concept sanctuary. The gourmet kitchen is a culinary masterpiece, boasting lustrous granite countertops, premium stainless steel appliances, a grand island, and custom cabinetry—perfect for both intimate dinners and grand entertaining. The expansive living area seamlessly connects to a private, sunlit patio, creating an idyllic setting for relaxation or family gatherings. The palatial primary suite is a haven of tranquility, featuring a spa-inspired ensuite with a luxurious glass shower, and dual vanities. A custom-designed master closet provides exceptional storage, thoughtfully crafted to organize your wardrobe with ease. Additional bedrooms are generously proportioned, offering versatile spaces for guests, a home office, or a personal fitness retreat. For discerning buyers, the high-end garage is a standout, complete with premium flooring, tailored storage solutions, and ample room for vehicles or hobbies. Integrated smart home technology and energy-efficient systems enhance both convenience and sustainability, elevating this Woodstock townhome to a class of its own. Nestled in the charming Haddonstone community, this home offers a lifestyle of elegance and connectivity, with easy access to downtown Woodstock’s boutique shopping, farm-to-table restaurants, and lively cultural scene. Ideal for those seeking a luxury townhome in Woodstock, GA, this residence is a rare find in a walkable, golf cart-friendly neighborhood.
Property Details for 243 Commons Avenue
- Subdivision ComplexHaddonstone
- Architectural StyleTownhouse
- ExteriorPrivate Entrance
- Num Of Garage Spaces2
- Num Of Parking Spaces2
- Parking FeaturesDriveway, Garage, Garage Faces Front
- Property AttachedYes
- Waterfront FeaturesNone
LISTING UPDATED:
- StatusActive
- MLS #7561762
- Days on Site3
- Taxes$6,055 / year
- HOA Fees$225 / month
- MLS TypeResidential
- Year Built2022
- Lot Size0.05 Acres
- CountryCherokee - GA
LISTING UPDATED:
- StatusActive
- MLS #7561762
- Days on Site3
- Taxes$6,055 / year
- HOA Fees$225 / month
- MLS TypeResidential
- Year Built2022
- Lot Size0.05 Acres
- CountryCherokee - GA
Building Information for 243 Commons Avenue
- StoriesThree Or More
- Year Built2022
- Lot Size0.0500 Acres
Payment Calculator
Term
Interest
Home Price
Down Payment
The Payment Calculator is for illustrative purposes only. Read More
Property Information for 243 Commons Avenue
Summary
Location and General Information
- Community Features: Homeowners Assoc, Near Schools, Near Shopping, Near Trails/Greenway, Pool, Street Lights
- Directions: GPS friendly
- View: Neighborhood
- Coordinates: 34.108492,-84.53035
School Information
- Elementary School: Woodstock
- Middle School: Woodstock
- High School: Woodstock
Taxes and HOA Information
- Parcel Number: 92N09 054
- Tax Year: 2024
- Tax Legal Description: LOT 54 HADDONSTONE PHASE 2
Virtual Tour
- Virtual Tour Link PP: https://www.propertypanorama.com/243-Commons-Avenue-Woodstock-GA-30188/unbranded
Parking
- Open Parking: Yes
Interior and Exterior Features
Interior Features
- Cooling: Central Air
- Heating: Central
- Appliances: Dishwasher, Disposal, Dryer, Gas Cooktop, Microwave, Refrigerator, Self Cleaning Oven, Washer
- Basement: Daylight, Exterior Entry, Finished, Finished Bath, Interior Entry
- Fireplace Features: Family Room, Master Bedroom
- Flooring: Carpet, Luxury Vinyl
- Interior Features: Bookcases, Crown Molding, Double Vanity, High Ceilings 9 ft Lower, High Ceilings 9 ft Main, High Ceilings 9 ft Upper, Smart Home, Walk-In Closet(s)
- Levels/Stories: Three Or More
- Other Equipment: None
- Window Features: Double Pane Windows, ENERGY STAR Qualified Windows, Insulated Windows
- Kitchen Features: Breakfast Bar, Cabinets White, Kitchen Island, Solid Surface Counters, View to Family Room
- Master Bathroom Features: Double Vanity, Shower Only
- Foundation: Brick/Mortar
- Total Half Baths: 1
- Bathrooms Total Integer: 4
- Bathrooms Total Decimal: 3
Exterior Features
- Accessibility Features: None
- Construction Materials: Brick, Cement Siding
- Fencing: None
- Horse Amenities: None
- Patio And Porch Features: Covered, Deck, Patio, Rear Porch
- Pool Features: None
- Road Surface Type: Asphalt
- Roof Type: Composition
- Security Features: Carbon Monoxide Detector(s), Closed Circuit Camera(s), Security Service, Smoke Detector(s)
- Spa Features: None
- Laundry Features: In Hall, Upper Level
- Pool Private: No
- Road Frontage Type: City Street
- Other Structures: None
Property
Utilities
- Sewer: Public Sewer
- Utilities: Underground Utilities
- Water Source: Public
- Electric: Other
Property and Assessments
- Home Warranty: No
- Property Condition: Resale
Green Features
- Green Energy Efficient: Appliances, Construction, Doors, HVAC, Insulation, Lighting
- Green Energy Generation: None
Lot Information
- Common Walls: 2+ Common Walls
- Lot Features: Back Yard, Level, Private
- Waterfront Footage: None
Rental
Rent Information
- Land Lease: No
- Occupant Types: Owner
Public Records for 243 Commons Avenue
Tax Record
- 2024$6,055.00 ($504.58 / month)
Home Facts
- Beds4
- Baths3
- Total Finished SqFt2,570 SqFt
- StoriesThree Or More
- Lot Size0.0500 Acres
- StyleTownhouse
- Year Built2022
- APN92N09 054
- CountyCherokee - GA
- Fireplaces2




