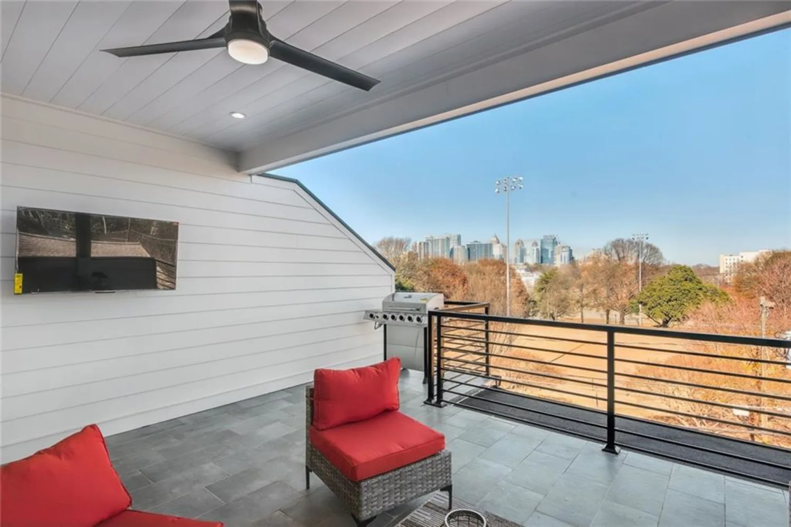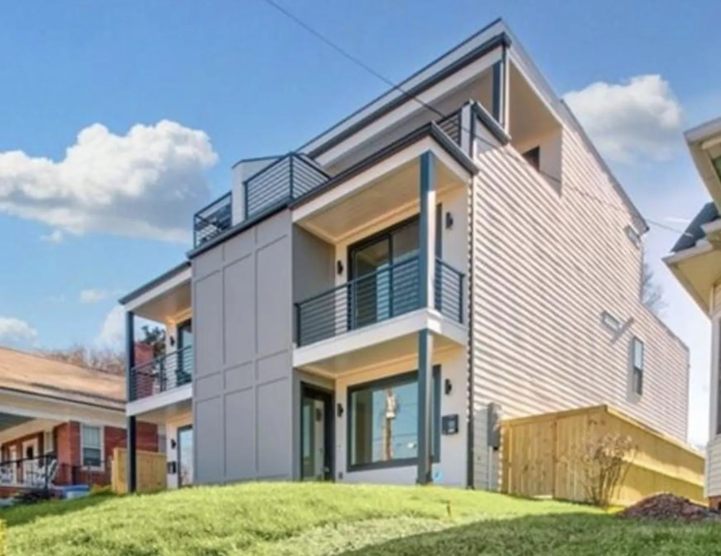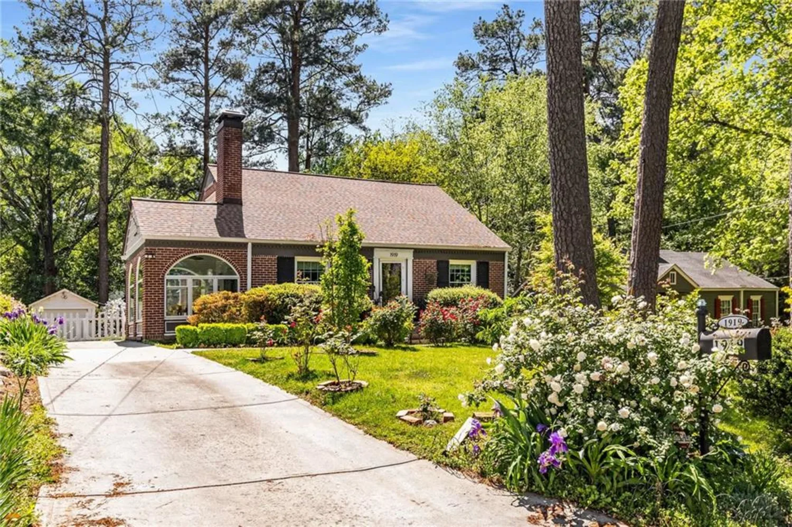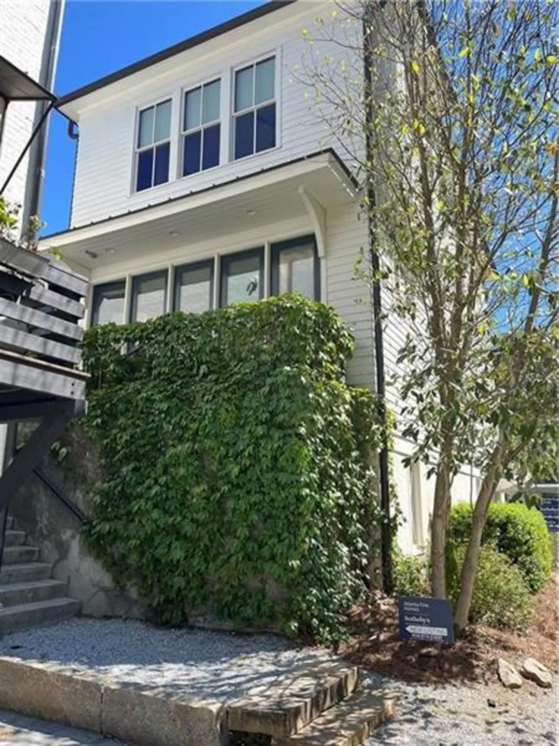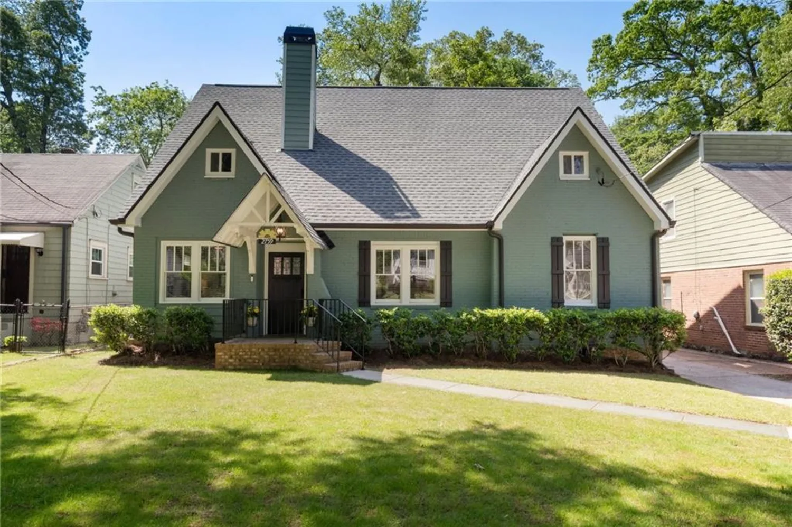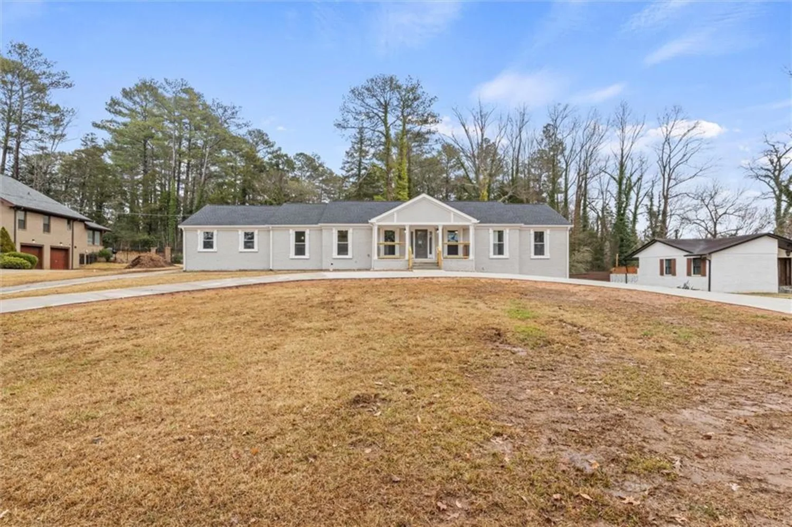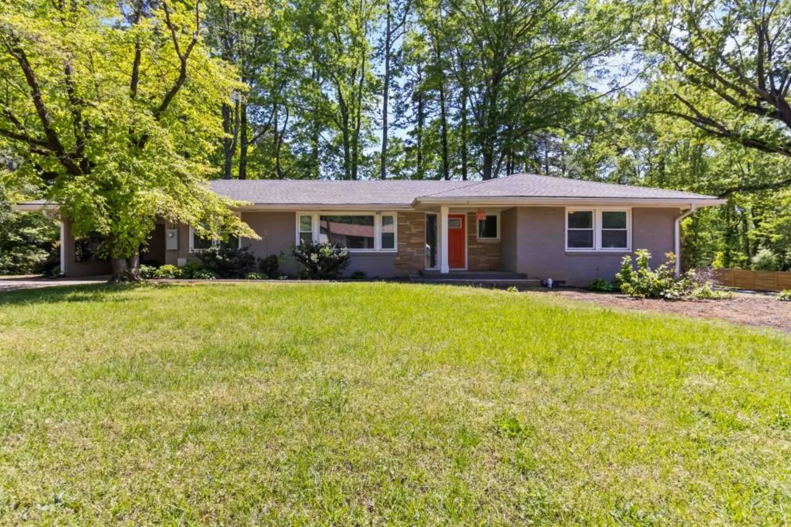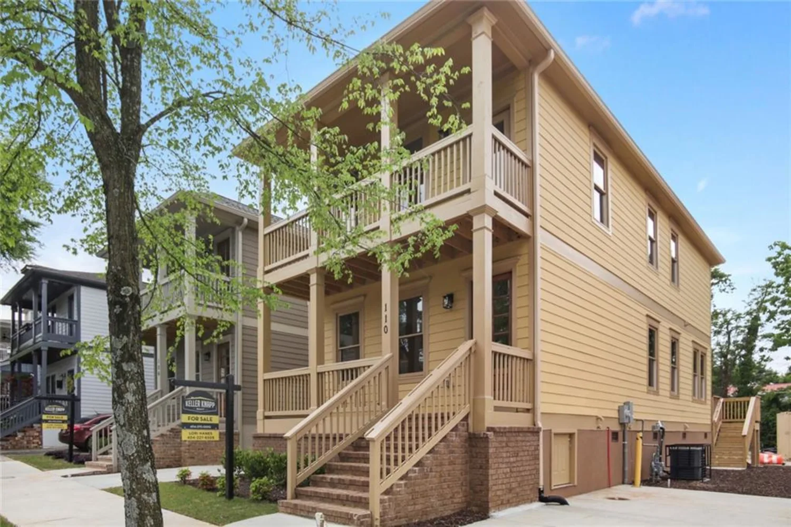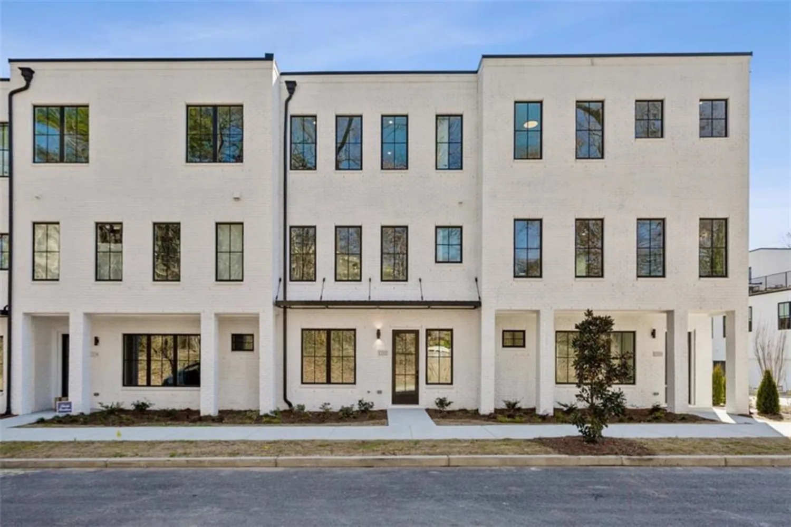1195 oglethorpe avenue neAtlanta, GA 30319
1195 oglethorpe avenue neAtlanta, GA 30319
Description
Charming 1920s Brookhaven Bungalow with Income-Producing Carriage House! Located in sought-after Brookhaven Heights, this home blends timeless charm with modern convenience just minutes from top Shopping, Dining, and the best of Brookhaven and Buckhead. Welcome to this Picture-Perfect Home full of Curb Appeal. The Main House features 3 Bedrooms and 2 Full Bathrooms, while the Detached Carriage House offers a fully independent living space ideal as an Income-Producing Rental, In-Law Suite, or Guest Retreat. Inside the main home, you're welcomed by a bright Sunroom perfect as a Home Office or Mudroom leading into the elegant Living Room with Original Hardwood Floors, Crown Molding, and Tall Ceilings. The spacious Dining Room is ideal for hosting, while the Chef's Kitchen boasts Stainless Steel Appliances, Stone Counters, and Dark Blue Cabinetry. A door just off the kitchen leads to the Expansive Deck, perfect for grilling or relaxing outdoors. The Primary Suite includes Vaulted Ceilings, ample windows pouring in Natural Light, and an Ensuite Bathroom with Tiled Floors, White Vanity, Shower/Tub Combo, and a generous Closet. Two additional Bedrooms share a Full Bath, with Laundry conveniently located just outside the kitchen. Out back, you'll find a peaceful Backyard Oasis complete with a Koi Pond, Tree House, Fire Pit, and a Fenced Yard for privacy and play. The Detached Two-Car Garage is topped by the beautiful Carriage House, which features its own private entrance and a light-filled, open-concept layout. Inside the Carriage House, you'll find a bright and airy Living Room, space for a Dining Area, and a full Kitchen adorned with White Cabinets to the Ceiling, Gray Backsplash, and Full-Size Appliances. The Generous Bedroom and Full Bathroom create a self-contained living space perfect for guests, renters, or extended family. Enjoy the ease of having Langford Park just steps away, featuring a Playground, Walking Path, Bocce Court, Fan-Cooled Pavilion, and year-round Brookhaven Community Events like the Cherry Blossom Festival, Touch-a-Truck, and Holiday Tree Lighting. Nearby attractions include the Peachtree Creek Greenway, PDK Airport Playground, and easy access to GA-400, I-85, Emory, CDC, Midtown, and Buckhead. Don't miss your chance to experience the best of Brookhaven Living with this unique and versatile property!
Property Details for 1195 Oglethorpe Avenue NE
- Subdivision ComplexBrookhaven Heights
- Architectural StyleBungalow
- ExteriorPrivate Entrance, Private Yard
- Num Of Garage Spaces2
- Parking FeaturesDriveway, Garage, Garage Door Opener, Kitchen Level, Level Driveway
- Property AttachedNo
- Waterfront FeaturesNone
LISTING UPDATED:
- StatusActive
- MLS #7561681
- Days on Site1
- Taxes$9,486 / year
- MLS TypeResidential
- Year Built1920
- Lot Size0.21 Acres
- CountryDekalb - GA
LISTING UPDATED:
- StatusActive
- MLS #7561681
- Days on Site1
- Taxes$9,486 / year
- MLS TypeResidential
- Year Built1920
- Lot Size0.21 Acres
- CountryDekalb - GA
Building Information for 1195 Oglethorpe Avenue NE
- StoriesTwo
- Year Built1920
- Lot Size0.2100 Acres
Payment Calculator
Term
Interest
Home Price
Down Payment
The Payment Calculator is for illustrative purposes only. Read More
Property Information for 1195 Oglethorpe Avenue NE
Summary
Location and General Information
- Community Features: Near Public Transport, Near Schools, Near Shopping, Near Trails/Greenway, Park, Restaurant, Sidewalks, Street Lights
- Directions: Please use GPS.
- View: Other
- Coordinates: 33.853379,-84.340315
School Information
- Elementary School: Woodward
- Middle School: Sequoyah - DeKalb
- High School: Cross Keys
Taxes and HOA Information
- Parcel Number: 18 200 09 006
- Tax Year: 2024
- Tax Legal Description: PB 4 PG 11
Virtual Tour
Parking
- Open Parking: Yes
Interior and Exterior Features
Interior Features
- Cooling: Ceiling Fan(s), Central Air
- Heating: Forced Air, Natural Gas
- Appliances: Dishwasher, Disposal, Dryer, Gas Oven, Gas Range, Microwave, Refrigerator, Washer
- Basement: Crawl Space
- Fireplace Features: None
- Flooring: Hardwood
- Interior Features: Crown Molding, High Ceilings 9 ft Main, High Speed Internet, Recessed Lighting
- Levels/Stories: Two
- Other Equipment: Dehumidifier
- Window Features: None
- Kitchen Features: Cabinets Other, Stone Counters
- Master Bathroom Features: Other
- Foundation: Pillar/Post/Pier
- Main Bedrooms: 3
- Bathrooms Total Integer: 3
- Main Full Baths: 2
- Bathrooms Total Decimal: 3
Exterior Features
- Accessibility Features: None
- Construction Materials: Other
- Fencing: Back Yard, Fenced, Privacy, Wood
- Horse Amenities: None
- Patio And Porch Features: Deck
- Pool Features: None
- Road Surface Type: Paved
- Roof Type: Composition
- Security Features: Smoke Detector(s)
- Spa Features: None
- Laundry Features: Laundry Room
- Pool Private: No
- Road Frontage Type: Other
- Other Structures: Carriage House, Second Residence
Property
Utilities
- Sewer: Public Sewer
- Utilities: Other
- Water Source: Public
- Electric: Other
Property and Assessments
- Home Warranty: No
- Property Condition: Resale
Green Features
- Green Energy Efficient: None
- Green Energy Generation: None
Lot Information
- Above Grade Finished Area: 2156
- Common Walls: No Common Walls
- Lot Features: Back Yard, Front Yard, Landscaped, Level, Private, Rectangular Lot
- Waterfront Footage: None
Rental
Rent Information
- Land Lease: No
- Occupant Types: Tenant
Public Records for 1195 Oglethorpe Avenue NE
Tax Record
- 2024$9,486.00 ($790.50 / month)
Home Facts
- Beds4
- Baths3
- Total Finished SqFt2,156 SqFt
- Above Grade Finished2,156 SqFt
- StoriesTwo
- Lot Size0.2100 Acres
- StyleSingle Family Residence
- Year Built1920
- APN18 200 09 006
- CountyDekalb - GA




