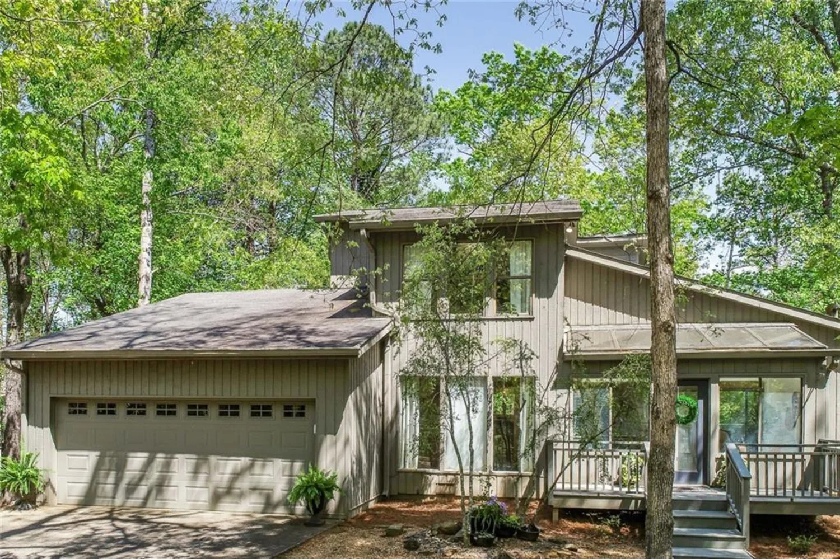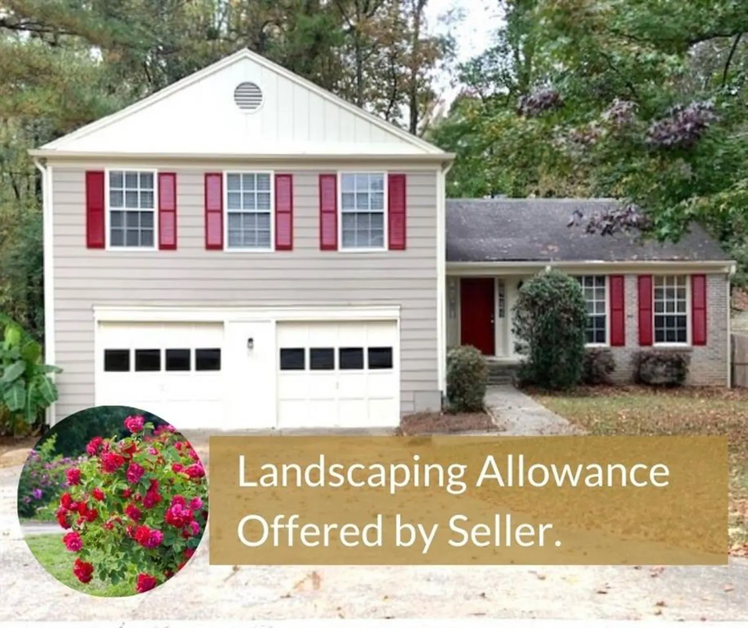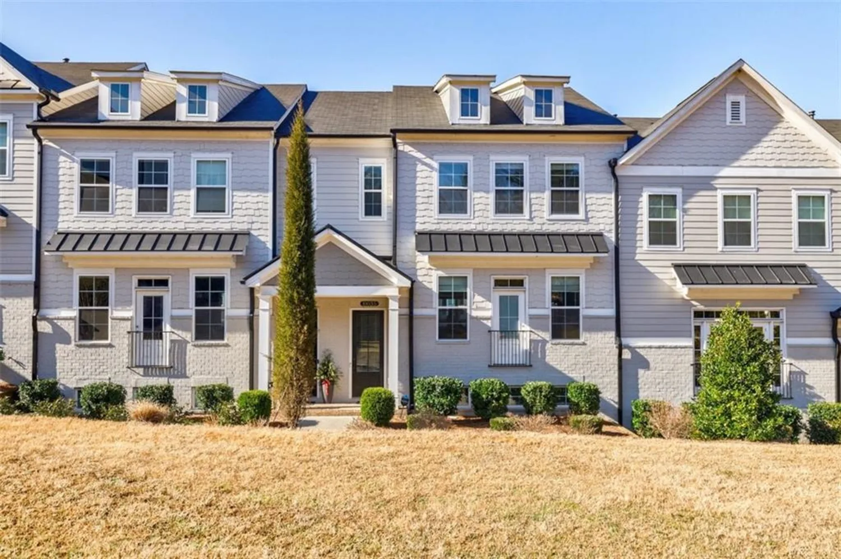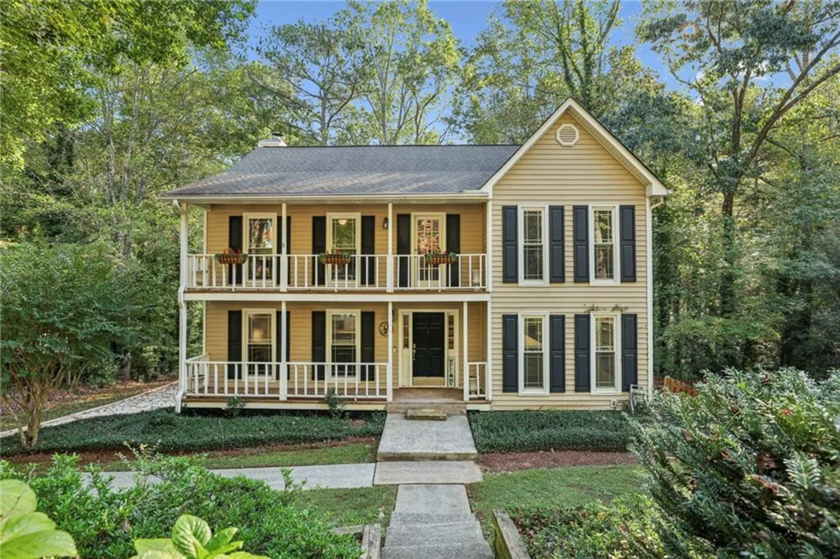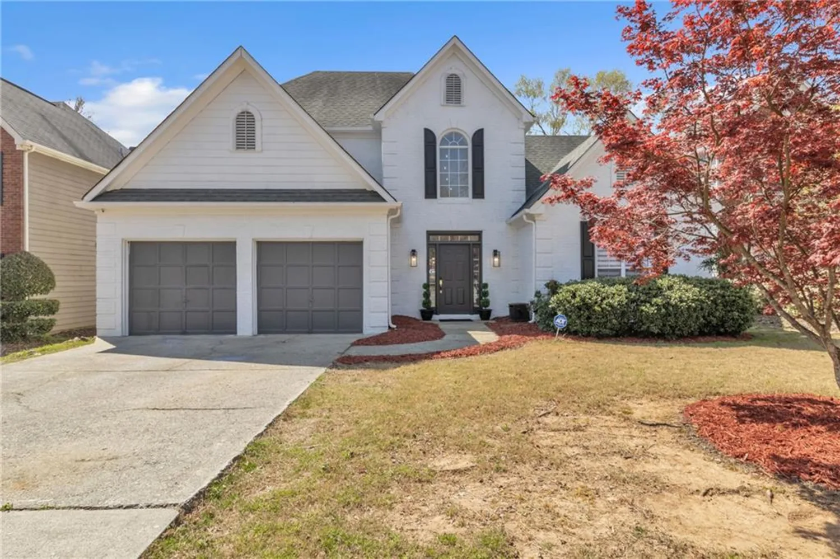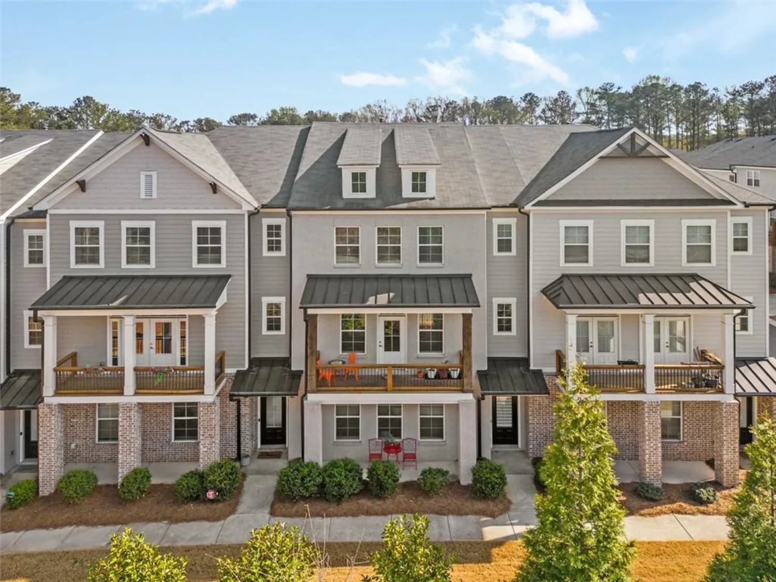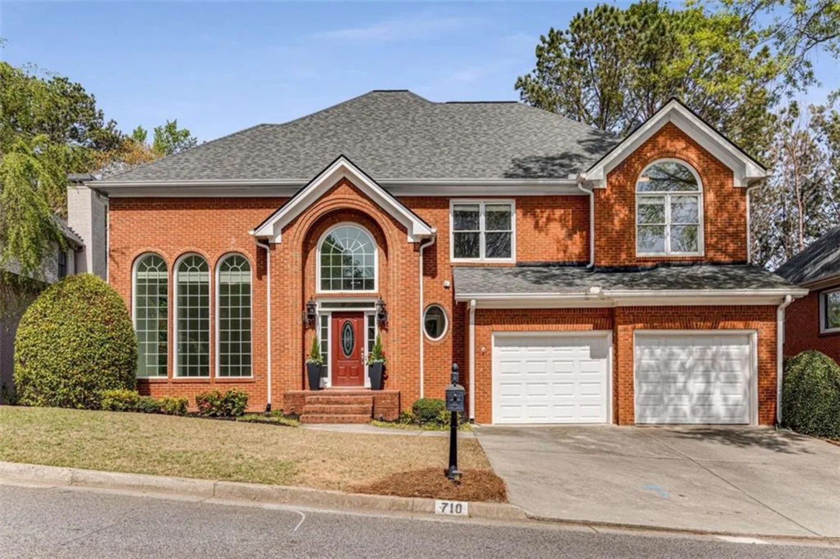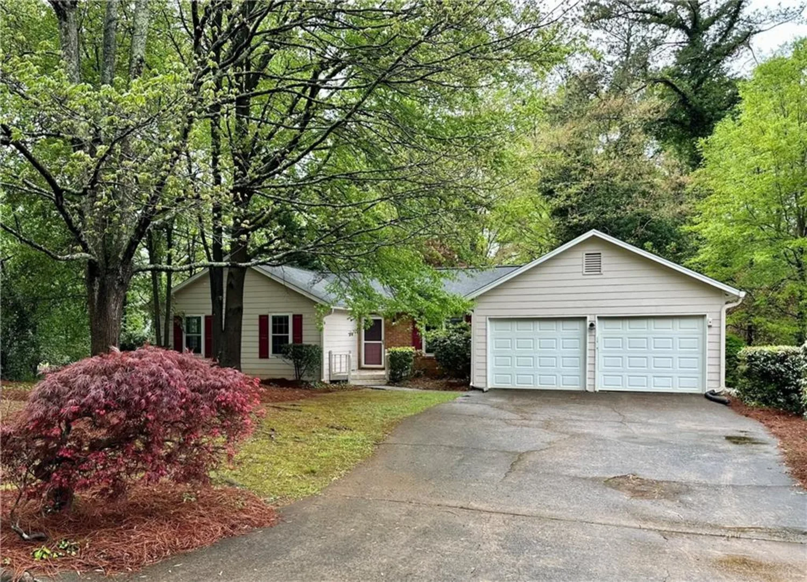1110 tuxedo driveRoswell, GA 30075
1110 tuxedo driveRoswell, GA 30075
Description
Charming, 4-sided brick ranch on a private, beautifully landscaped lot. The spacious, open-concept kitchen/dining/family room features a large island with seating, granite countertops, a single-basin farmhouse sink, a dual electric oven with a 5-burner stovetop and vented hood, and stainless steel appliances. The home offers three bedrooms, a renovated primary bathroom, and an updated guest bathroom. Hardwood floors throughout main level. The partially finished, daylight basement includes a family room and an unfinished workshop/storage space. This is the perfect home for outdoor entertaining with the screened-in patio, covered BBQ area, and spacious backyard with a storage shed. This home is truly move-in ready! Super convenient location close to Canton Street restaurants, shops, downtown Historic Roswell, nature trails, and parks!
Property Details for 1110 Tuxedo Drive
- Subdivision ComplexTuxedo Valley Estates
- Architectural StyleRanch
- ExteriorPrivate Yard
- Parking FeaturesCarport, Kitchen Level
- Property AttachedNo
- Waterfront FeaturesNone
LISTING UPDATED:
- StatusComing Soon
- MLS #7560887
- Days on Site0
- Taxes$2,042 / year
- MLS TypeResidential
- Year Built1970
- Lot Size0.41 Acres
- CountryFulton - GA
LISTING UPDATED:
- StatusComing Soon
- MLS #7560887
- Days on Site0
- Taxes$2,042 / year
- MLS TypeResidential
- Year Built1970
- Lot Size0.41 Acres
- CountryFulton - GA
Building Information for 1110 Tuxedo Drive
- StoriesOne
- Year Built1970
- Lot Size0.4063 Acres
Payment Calculator
Term
Interest
Home Price
Down Payment
The Payment Calculator is for illustrative purposes only. Read More
Property Information for 1110 Tuxedo Drive
Summary
Location and General Information
- Community Features: Near Schools, Near Shopping, Near Trails/Greenway, Sidewalks, Street Lights
- Directions: GA-400 North to Holcomb Bridge Rd. Turn left onto Holcomb Bridge Rd. Turn left onto Warsaw Rd. Turn right onto Tuxedo Dr. House is on left.
- View: Neighborhood, Trees/Woods
- Coordinates: 34.028459,-84.340886
School Information
- Elementary School: Vickery Mill
- Middle School: Elkins Pointe
- High School: Roswell
Taxes and HOA Information
- Tax Year: 2024
- Tax Legal Description: Uploaded to documents section
- Tax Lot: 8
Virtual Tour
Parking
- Open Parking: No
Interior and Exterior Features
Interior Features
- Cooling: Attic Fan, Ceiling Fan(s), Central Air
- Heating: Central, Forced Air, Natural Gas
- Appliances: Dishwasher, Disposal, Dryer, Electric Range, Gas Water Heater, Microwave, Range Hood, Refrigerator, Washer
- Basement: Daylight, Finished, Interior Entry, Partial, Unfinished, Walk-Out Access
- Fireplace Features: Family Room, Gas Starter, Glass Doors
- Flooring: Carpet, Hardwood, Tile
- Interior Features: High Speed Internet
- Levels/Stories: One
- Other Equipment: Dehumidifier
- Window Features: Insulated Windows
- Kitchen Features: Breakfast Bar, Cabinets White, Kitchen Island, Pantry, Stone Counters, View to Family Room
- Master Bathroom Features: Shower Only
- Foundation: None
- Main Bedrooms: 3
- Bathrooms Total Integer: 2
- Main Full Baths: 2
- Bathrooms Total Decimal: 2
Exterior Features
- Accessibility Features: None
- Construction Materials: Brick 4 Sides
- Fencing: Back Yard, Fenced, Wood
- Horse Amenities: None
- Patio And Porch Features: Front Porch, Patio, Screened
- Pool Features: None
- Road Surface Type: Paved
- Roof Type: Composition
- Security Features: Smoke Detector(s)
- Spa Features: None
- Laundry Features: Gas Dryer Hookup, Laundry Room, Main Level
- Pool Private: No
- Road Frontage Type: County Road
- Other Structures: Outbuilding
Property
Utilities
- Sewer: Public Sewer
- Utilities: Electricity Available, Natural Gas Available, Sewer Available, Water Available
- Water Source: Public
- Electric: 110 Volts, 220 Volts
Property and Assessments
- Home Warranty: No
- Property Condition: Resale
Green Features
- Green Energy Efficient: None
- Green Energy Generation: None
Lot Information
- Above Grade Finished Area: 1490
- Common Walls: No Common Walls
- Lot Features: Back Yard, Cul-De-Sac, Front Yard, Landscaped, Level, Private
- Waterfront Footage: None
Rental
Rent Information
- Land Lease: No
- Occupant Types: Owner
Public Records for 1110 Tuxedo Drive
Tax Record
- 2024$2,042.00 ($170.17 / month)
Home Facts
- Beds3
- Baths2
- Total Finished SqFt2,240 SqFt
- Above Grade Finished1,490 SqFt
- Below Grade Finished750 SqFt
- StoriesOne
- Lot Size0.4063 Acres
- StyleSingle Family Residence
- Year Built1970
- CountyFulton - GA
- Fireplaces1




