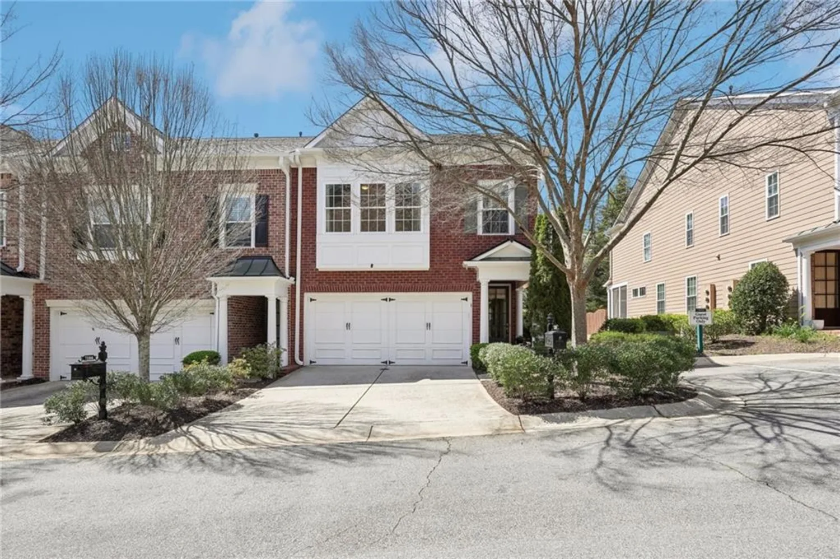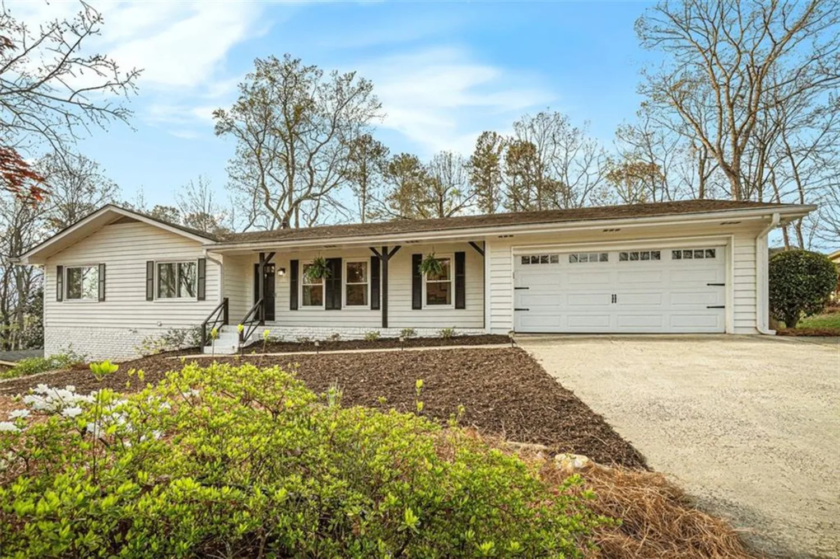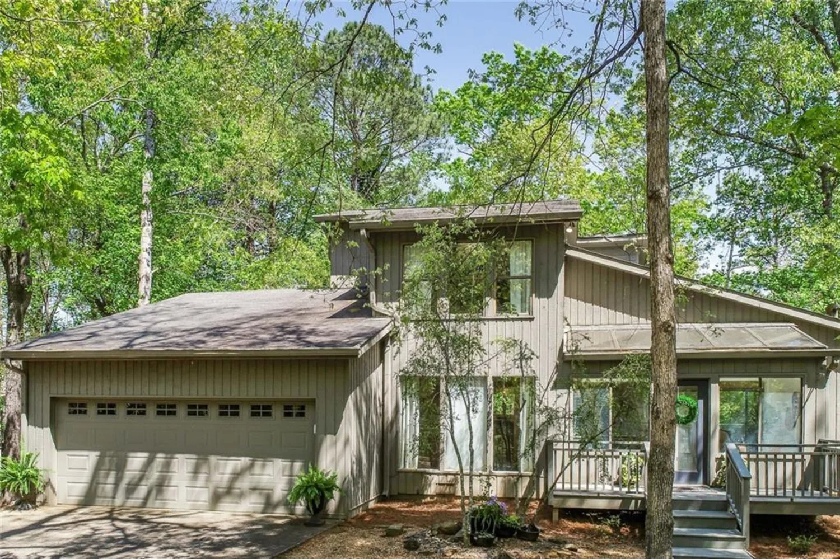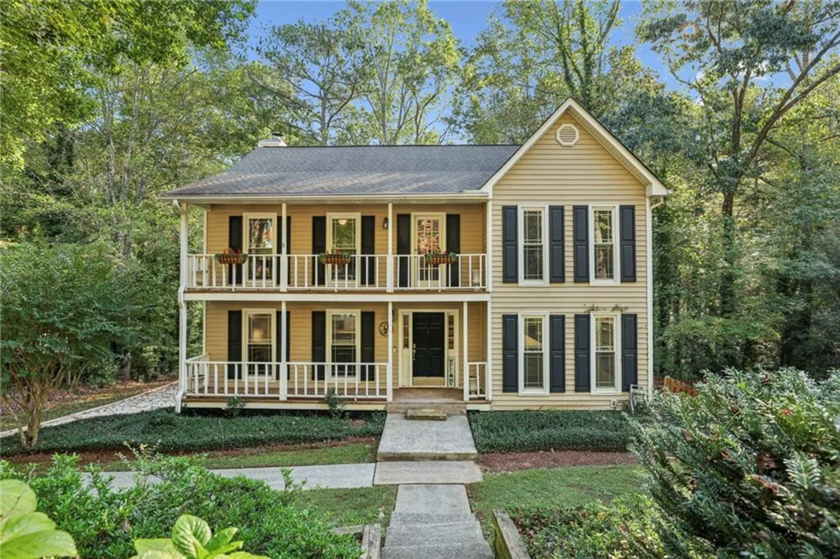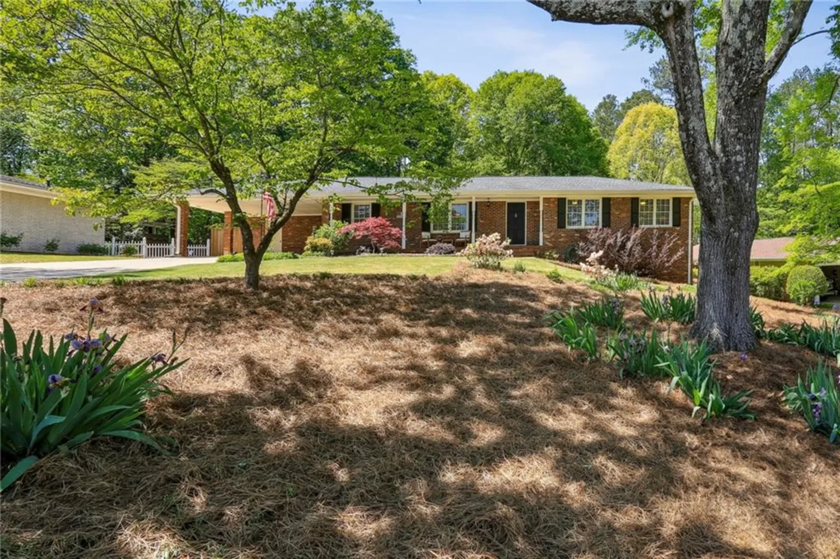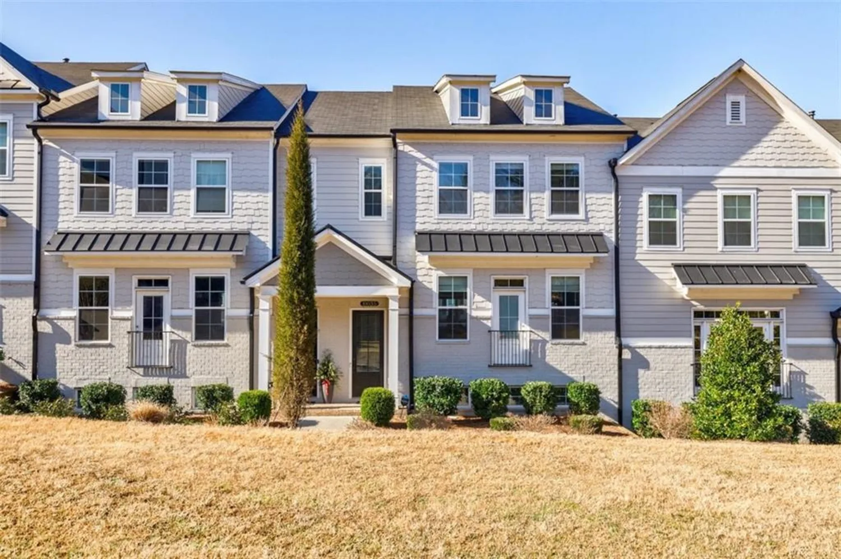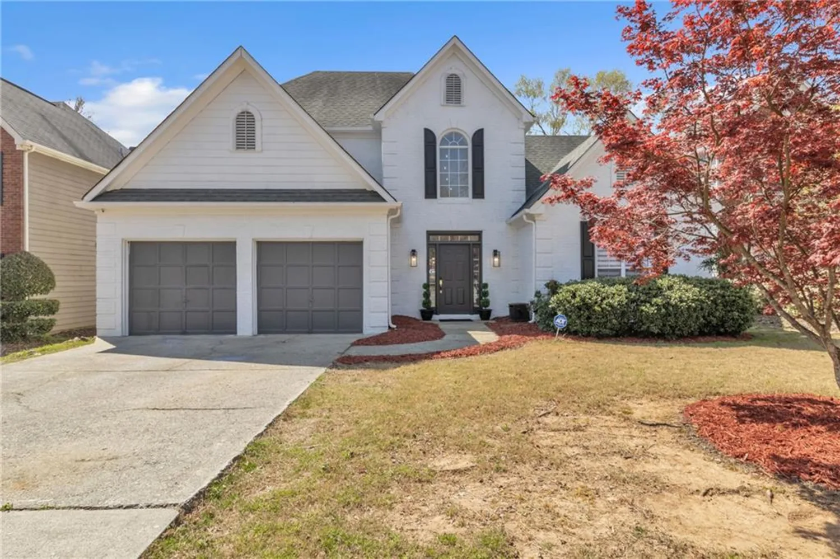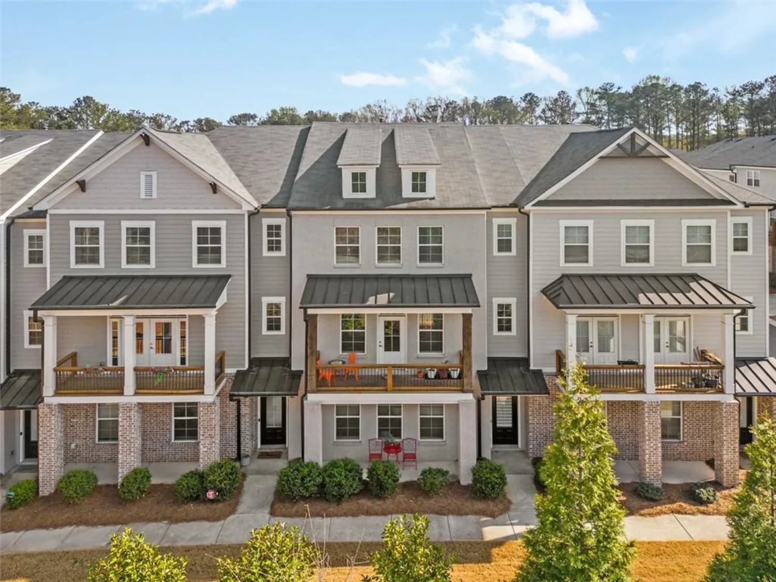710 glen royal driveRoswell, GA 30076
710 glen royal driveRoswell, GA 30076
Description
Live large in Horseshoe Bend without the million-dollar price tag! This rare Roswell gem offers over 5,000 sq. ft. of living space at an unmatched price. Beautifully maintained and move-in ready, the flexible layout is perfectly suited for today's evolving lifestyle needs, offering plenty of room to live comfortably, work, relax, gather, and grow. An incredible value in one of the area’s most coveted neighborhoods. The main level features a grand 2-story foyer, light-filled great room with soaring ceilings, and a cozy family room with fireplace which flows into the bright breakfast nook and open kitchen. The kitchen boasts freshly painted white cabinetry, quartz countertops, stainless appliances—including a newer Bosch gas cooktop and dishwasher—and an oversized walk-in pantry. A separate formal dining room sets the stage for memorable dinners and celebrations. Upstairs you'll find four spacious bedrooms, including an expansive primary suite with custom closet and en-suite bath, and two additional full baths. The expansive finished basement offers endless possibilities with a bedroom and full bath for guests, and plenty of room for a home office, gym, media room, game room or a fantastic indoor play area for kids and adult kids alike! Enjoy effortless outdoor living on the spacious back deck overlooking a fully fenced yard. The flat, low-maintenance, back yard is a rare find in this community. A blank canvas ready for whatever you have in mind—space for pets, a play set area, fire pit nights, gardening, or just relaxing and soaking it all in. This home is truly worry-free, with extensive updates completed in the past five years: three new HVAC systems with new ductwork and Ecobee smart thermostats, fully upgraded electrical system with a whole-house surge protector, and an exterior refresh with new garage doors, LeafGuard gutters, and new windows and synthetic trim to eliminate maintenance hassles and increase energy efficiency. Horseshoe Bend is known for its natural beauty, strong property values, safety and active lifestyle—complete with lakes, trails, optional country club amenities like golf, tennis, and swimming, and private security patrol. Top-rated schools and close proximity to parks, shops, restaurants, and GA-400, make this location one of the best. This is one not to miss!
Property Details for 710 Glen Royal Drive
- Subdivision ComplexHorseshoe Bend
- Architectural StyleTraditional
- ExteriorPrivate Yard
- Num Of Garage Spaces2
- Parking FeaturesGarage, Garage Faces Front, Driveway
- Property AttachedNo
- Waterfront FeaturesNone
LISTING UPDATED:
- StatusActive
- MLS #7551659
- Days on Site16
- Taxes$5,879 / year
- HOA Fees$550 / year
- MLS TypeResidential
- Year Built1998
- Lot Size0.19 Acres
- CountryFulton - GA
LISTING UPDATED:
- StatusActive
- MLS #7551659
- Days on Site16
- Taxes$5,879 / year
- HOA Fees$550 / year
- MLS TypeResidential
- Year Built1998
- Lot Size0.19 Acres
- CountryFulton - GA
Building Information for 710 Glen Royal Drive
- StoriesThree Or More
- Year Built1998
- Lot Size0.1930 Acres
Payment Calculator
Term
Interest
Home Price
Down Payment
The Payment Calculator is for illustrative purposes only. Read More
Property Information for 710 Glen Royal Drive
Summary
Location and General Information
- Community Features: Community Dock, Country Club, Golf, Homeowners Assoc, Lake, Near Trails/Greenway, Pickleball, Playground, Street Lights, Tennis Court(s)
- Directions: FROM GA400N - EXIT 7A,EAST ON HOLCOMB BRIDGE RD TO RIGHT ON STEEPLECHASE DR THEN LEFT ON GLEN ROYAL
- View: Neighborhood
- Coordinates: 33.988364,-84.279603
School Information
- Elementary School: River Eves
- Middle School: Holcomb Bridge
- High School: Centennial
Taxes and HOA Information
- Parcel Number: 12 295008251101
- Tax Year: 2024
- Association Fee Includes: Maintenance Grounds, Reserve Fund, Security
- Tax Legal Description: na
Virtual Tour
- Virtual Tour Link PP: https://www.propertypanorama.com/710-Glen-Royal-Drive-Roswell-GA-30076/unbranded
Parking
- Open Parking: Yes
Interior and Exterior Features
Interior Features
- Cooling: Central Air, Zoned, Ceiling Fan(s)
- Heating: Forced Air, Natural Gas, Zoned
- Appliances: Dishwasher, Dryer, Disposal, Refrigerator, Gas Cooktop, Gas Water Heater, Microwave, Washer
- Basement: Daylight, Finished, Full
- Fireplace Features: Family Room, Gas Log, Double Sided, Gas Starter
- Flooring: Carpet, Hardwood, Luxury Vinyl, Tile
- Interior Features: High Ceilings 10 ft Main, Entrance Foyer 2 Story, Bookcases, Double Vanity, High Speed Internet, Recessed Lighting, Tray Ceiling(s), Walk-In Closet(s)
- Levels/Stories: Three Or More
- Other Equipment: None
- Window Features: Insulated Windows
- Kitchen Features: Breakfast Room, Cabinets White, Stone Counters, Pantry Walk-In, View to Family Room
- Master Bathroom Features: Double Vanity, Soaking Tub, Separate Tub/Shower
- Foundation: Concrete Perimeter
- Total Half Baths: 1
- Bathrooms Total Integer: 5
- Bathrooms Total Decimal: 4
Exterior Features
- Accessibility Features: None
- Construction Materials: Brick, Brick 3 Sides, Fiber Cement
- Fencing: Back Yard, Wood
- Horse Amenities: None
- Patio And Porch Features: Deck, Patio
- Pool Features: None
- Road Surface Type: Asphalt
- Roof Type: Shingle
- Security Features: Carbon Monoxide Detector(s), Security Guard, Smoke Detector(s), Security System Owned
- Spa Features: None
- Laundry Features: Laundry Room, Main Level, Sink
- Pool Private: No
- Road Frontage Type: City Street
- Other Structures: None
Property
Utilities
- Sewer: Public Sewer
- Utilities: Cable Available, Electricity Available, Natural Gas Available, Water Available, Sewer Available
- Water Source: Public
- Electric: 220 Volts
Property and Assessments
- Home Warranty: No
- Property Condition: Updated/Remodeled
Green Features
- Green Energy Efficient: None
- Green Energy Generation: None
Lot Information
- Above Grade Finished Area: 3281
- Common Walls: No Common Walls
- Lot Features: Back Yard, Level, Landscaped, Front Yard
- Waterfront Footage: None
Rental
Rent Information
- Land Lease: No
- Occupant Types: Vacant
Public Records for 710 Glen Royal Drive
Tax Record
- 2024$5,879.00 ($489.92 / month)
Home Facts
- Beds5
- Baths4
- Total Finished SqFt5,053 SqFt
- Above Grade Finished3,281 SqFt
- Below Grade Finished1,772 SqFt
- StoriesThree Or More
- Lot Size0.1930 Acres
- StyleSingle Family Residence
- Year Built1998
- APN12 295008251101
- CountyFulton - GA
- Fireplaces1




