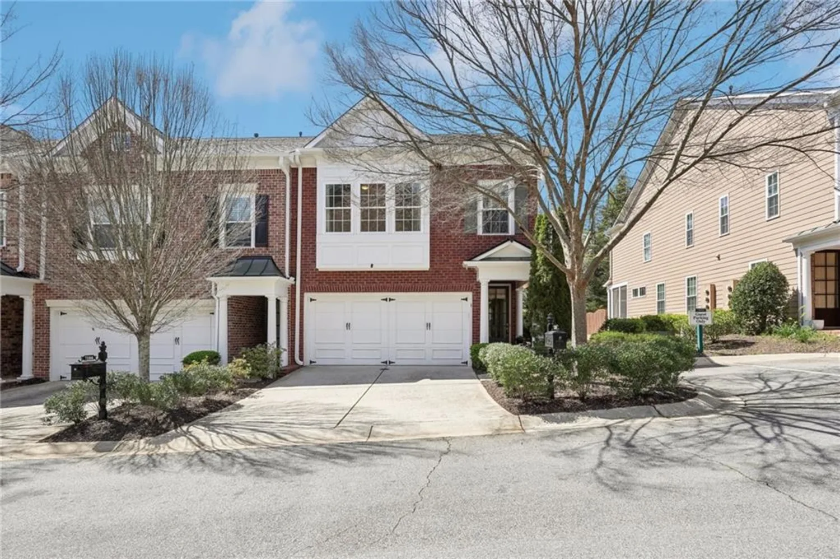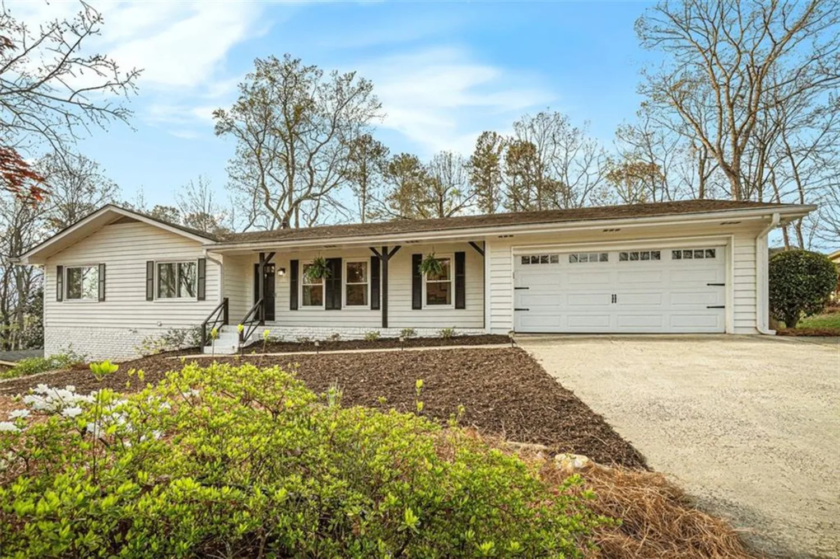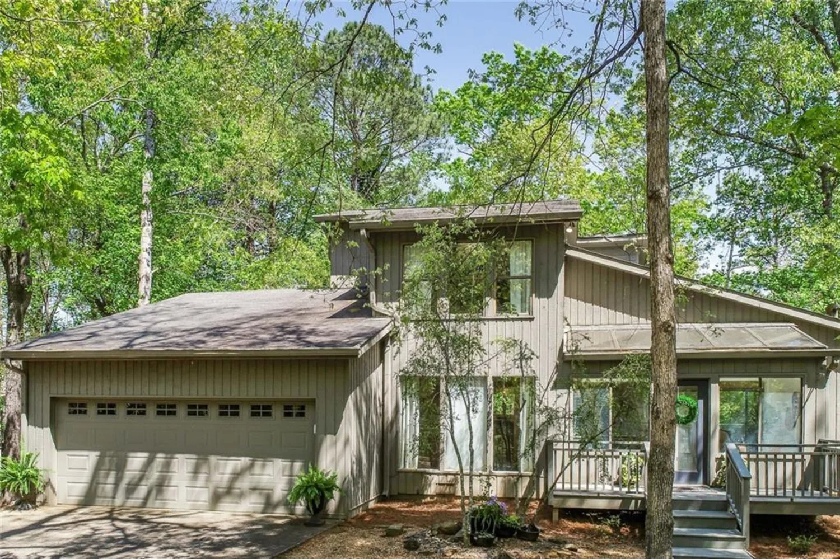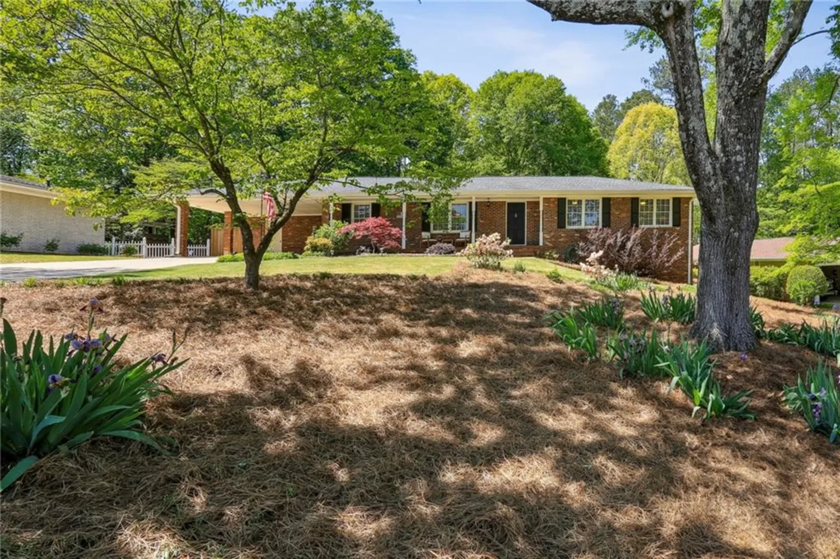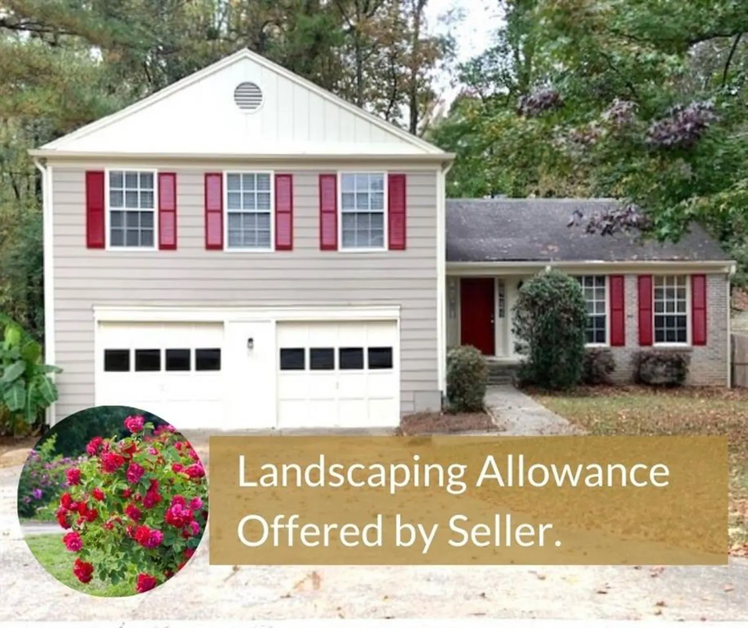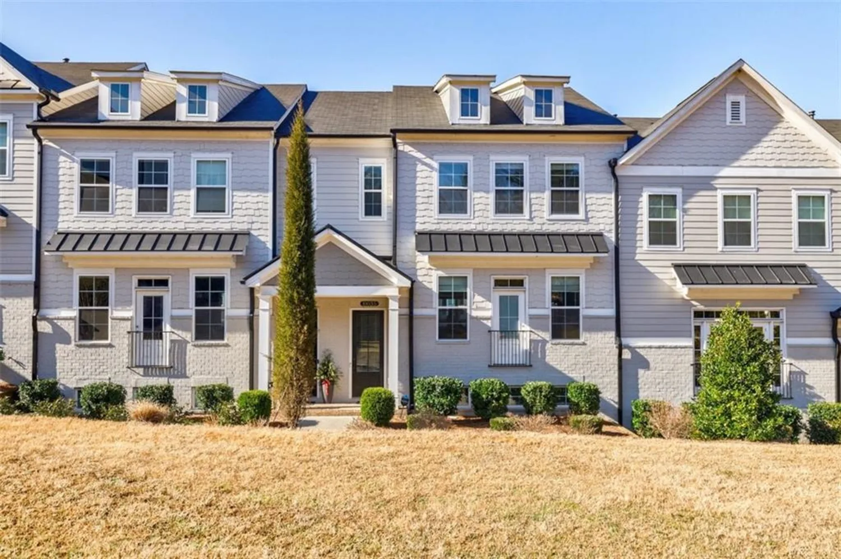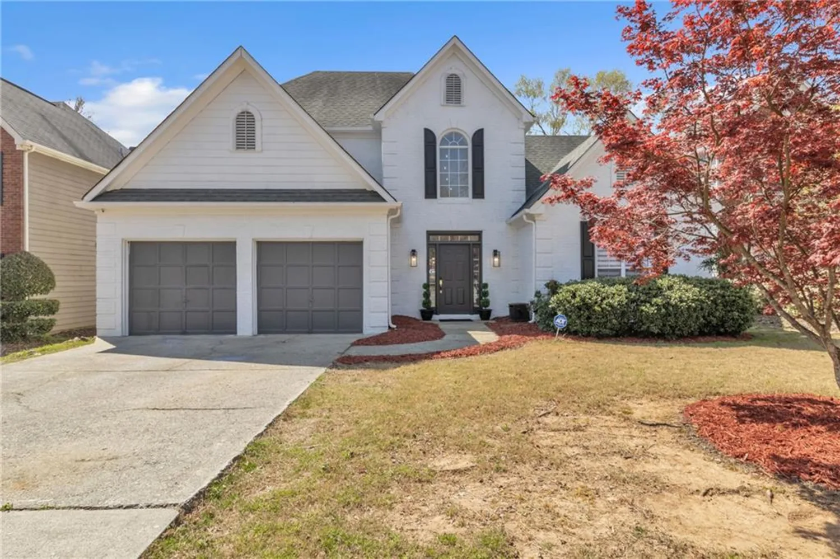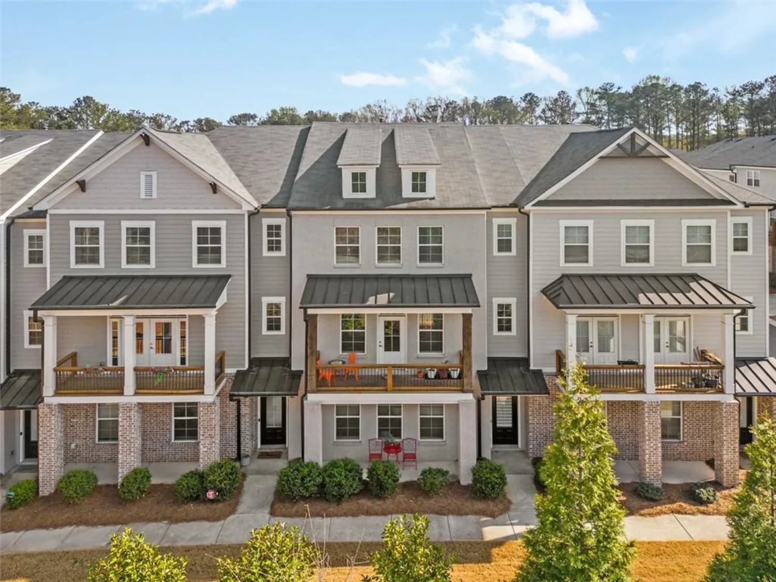4184 westchester trace neRoswell, GA 30075
4184 westchester trace neRoswell, GA 30075
Description
Affordable luxury is yours in this charming 5 Bedroom, 3 1/2 Bathroom cul-de-sac beauty. You'll love the recent upgrades and improvements! Brand New Culinary Kitchen, offering Quartz countertops, tile backsplash, double oven, pot filler, stainless steel appliances, breakfast bar and a huge island. Most definitely an entertainer's dream Kitchen! The main floor offers an open, spacious fireside living area, hardwood flooring and an updated powder room. The sleeping quarters are located on the upper level, where you will find the Primary Bedroom and 3 spacious secondary Bedrooms. The Primary Bedroom features hardwood flooring and a new, spa-inspired Primary Bathroom, with an expansive walk-in custom tiled shower, a quartz dual-sink vanity, and a walk-in closet that features a 2nd laundry area! The lower level features a new In-law Studio suite, complete with Kitchen, full Bathroom and sleeping/living area. Perfect for the in-laws, teens or even tenants! This beautiful home is situated in a cul-de-sac and features a private, wooded Backyard. There's a fenced-in side yard that's perfect for pets, kids or recreation activities. Oh, and did I mention the Sunsational screened-in Porch that oversees the tranquility of the wooded yard. The prefect spot to enjoy morning coffee, a good book or a libation after work. Westchester is an active Swim/Tennis community, with a clubhouse, pool, tennis courts and playground. 4184 Westchester Trace offers a Roswell address, but is located in Cobb County, where you can enjoy the best schools (Garrison Mill Elementary, Mabry Middle and Lassiter High). You'll also appreciate the low Cobb County taxes. Conveniently located near restaurants, shopping, parks and trails. What's not to like! Schedule a tour today and make your dreams come true in this fabulous showcase home!
Property Details for 4184 Westchester Trace NE
- Subdivision ComplexWestchester
- Architectural StyleTraditional
- ExteriorPrivate Entrance, Private Yard
- Num Of Garage Spaces2
- Parking FeaturesGarage, Garage Door Opener, Garage Faces Side
- Property AttachedNo
- Waterfront FeaturesNone
LISTING UPDATED:
- StatusActive Under Contract
- MLS #7540553
- Days on Site38
- Taxes$6,144 / year
- HOA Fees$650 / year
- MLS TypeResidential
- Year Built1985
- Lot Size0.46 Acres
- CountryCobb - GA
LISTING UPDATED:
- StatusActive Under Contract
- MLS #7540553
- Days on Site38
- Taxes$6,144 / year
- HOA Fees$650 / year
- MLS TypeResidential
- Year Built1985
- Lot Size0.46 Acres
- CountryCobb - GA
Building Information for 4184 Westchester Trace NE
- StoriesTwo
- Year Built1985
- Lot Size0.4646 Acres
Payment Calculator
Term
Interest
Home Price
Down Payment
The Payment Calculator is for illustrative purposes only. Read More
Property Information for 4184 Westchester Trace NE
Summary
Location and General Information
- Community Features: Clubhouse, Homeowners Assoc, Near Schools, Near Shopping, Near Trails/Greenway, Playground, Pool, Sidewalks, Street Lights, Swim Team, Tennis Court(s)
- Directions: From GA400 - Go west on Holcombe Bridge (Hwy 92) to left on Mabry Rd to right into Westchester SD on Westchester Crossing to right on Westchester Crossing to right on Blakedale to left on Westchester Trace to home in cul-de-sac
- View: Other
- Coordinates: 34.049054,-84.426952
School Information
- Elementary School: Garrison Mill
- Middle School: Mabry
- High School: Lassiter
Taxes and HOA Information
- Parcel Number: 16025100560
- Tax Year: 2024
- Tax Legal Description: WESTCHESTER LOT 10 BLOCK E UNIT 3
Virtual Tour
- Virtual Tour Link PP: https://www.propertypanorama.com/4184-Westchester-Trace-NE-Roswell-GA-30075/unbranded
Parking
- Open Parking: No
Interior and Exterior Features
Interior Features
- Cooling: Ceiling Fan(s), Central Air, Electric
- Heating: Forced Air, Natural Gas
- Appliances: Dishwasher, Disposal, Double Oven, Dryer, Electric Cooktop, Electric Oven, ENERGY STAR Qualified Appliances, Gas Water Heater, Microwave, Self Cleaning Oven, Tankless Water Heater
- Basement: Daylight, Exterior Entry, Finished, Finished Bath, Interior Entry, Partial
- Fireplace Features: Family Room, Gas Starter
- Flooring: Carpet, Hardwood, Luxury Vinyl
- Interior Features: Bookcases, Crown Molding, Double Vanity, High Ceilings 9 ft Main, High Ceilings 9 ft Upper, High Speed Internet, Low Flow Plumbing Fixtures, Walk-In Closet(s)
- Levels/Stories: Two
- Other Equipment: None
- Window Features: None
- Kitchen Features: Breakfast Bar, Breakfast Room, Cabinets White, Eat-in Kitchen, Kitchen Island, Pantry, Stone Counters, View to Family Room
- Master Bathroom Features: Double Vanity, Shower Only, Vaulted Ceiling(s)
- Foundation: None
- Total Half Baths: 1
- Bathrooms Total Integer: 4
- Bathrooms Total Decimal: 3
Exterior Features
- Accessibility Features: None
- Construction Materials: Frame
- Fencing: Back Yard
- Horse Amenities: None
- Patio And Porch Features: Deck, Front Porch, Screened
- Pool Features: None
- Road Surface Type: Paved
- Roof Type: Composition
- Security Features: Closed Circuit Camera(s), Security System Owned, Smoke Detector(s)
- Spa Features: None
- Laundry Features: Main Level, Upper Level
- Pool Private: No
- Road Frontage Type: City Street
- Other Structures: None
Property
Utilities
- Sewer: Public Sewer
- Utilities: Cable Available, Electricity Available, Natural Gas Available, Sewer Available, Underground Utilities, Water Available
- Water Source: Public
- Electric: 110 Volts, 220 Volts
Property and Assessments
- Home Warranty: No
- Property Condition: Resale
Green Features
- Green Energy Efficient: None
- Green Energy Generation: None
Lot Information
- Common Walls: No Common Walls
- Lot Features: Back Yard, Creek On Lot, Cul-De-Sac, Landscaped, Private, Wooded
- Waterfront Footage: None
Rental
Rent Information
- Land Lease: No
- Occupant Types: Owner
Public Records for 4184 Westchester Trace NE
Tax Record
- 2024$6,144.00 ($512.00 / month)
Home Facts
- Beds5
- Baths3
- Total Finished SqFt2,586 SqFt
- StoriesTwo
- Lot Size0.4646 Acres
- StyleSingle Family Residence
- Year Built1985
- APN16025100560
- CountyCobb - GA
- Fireplaces1




