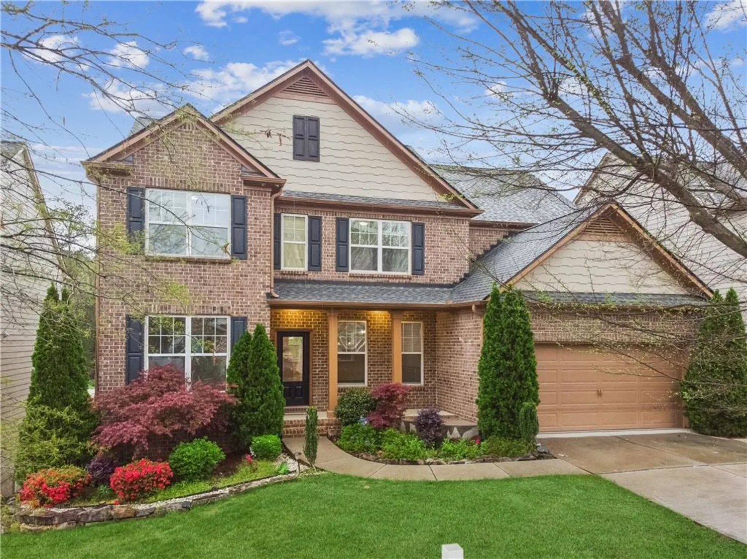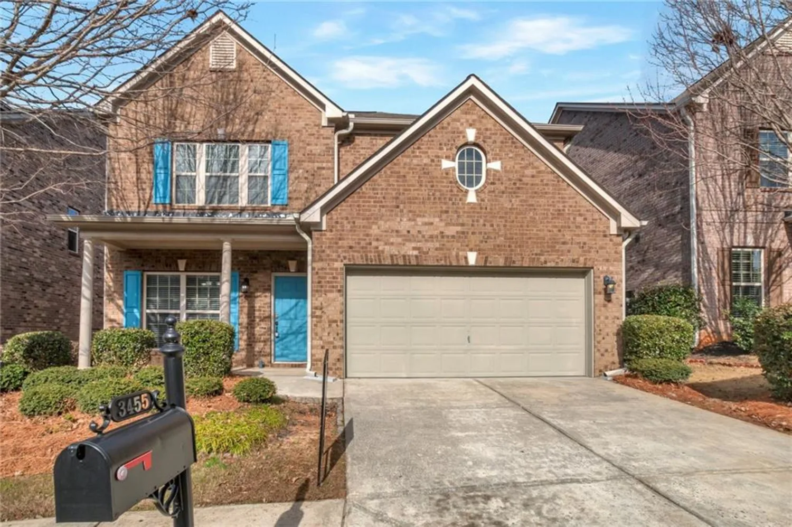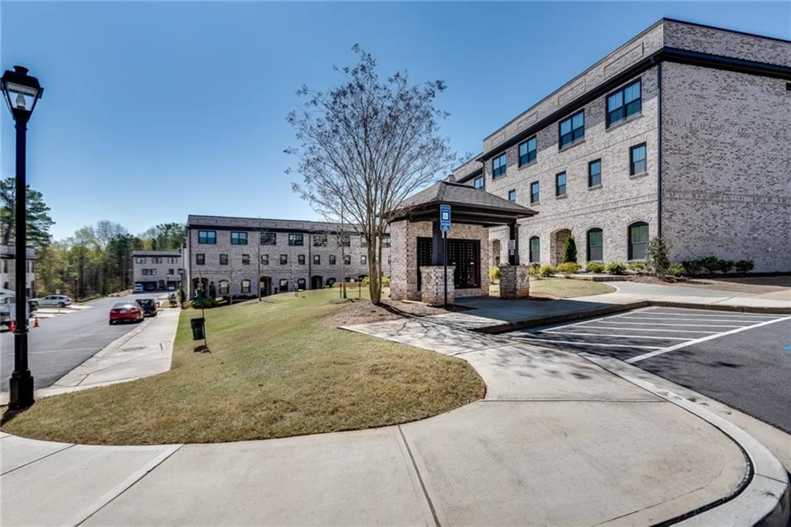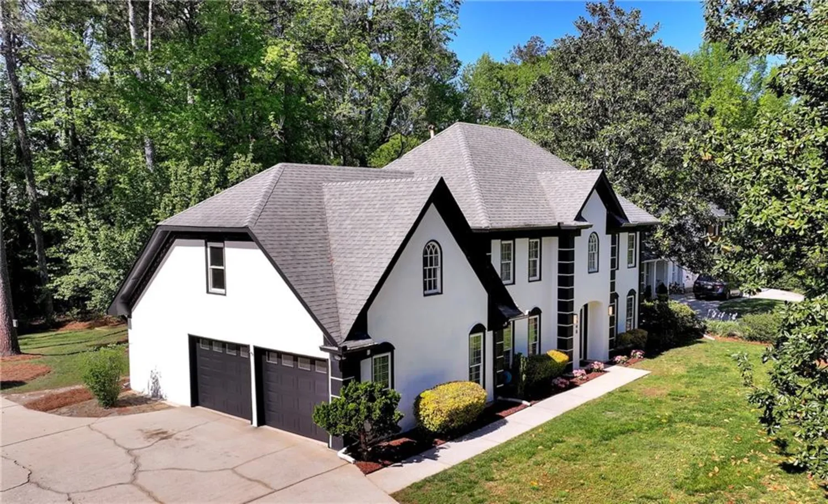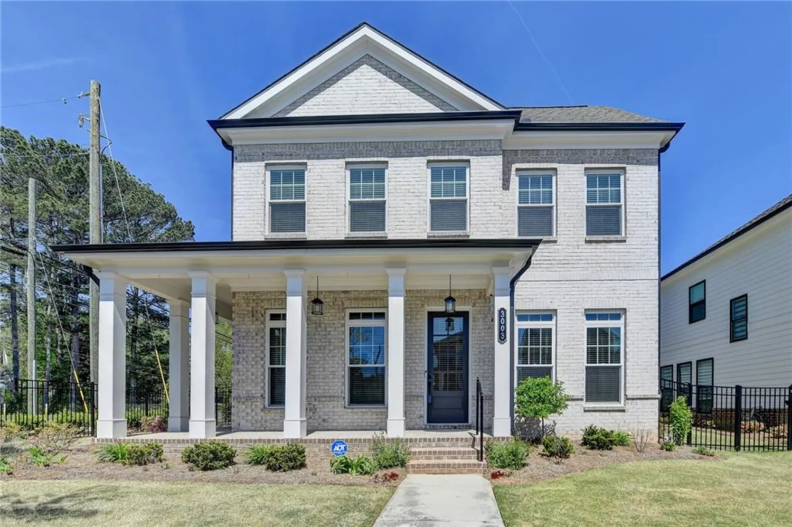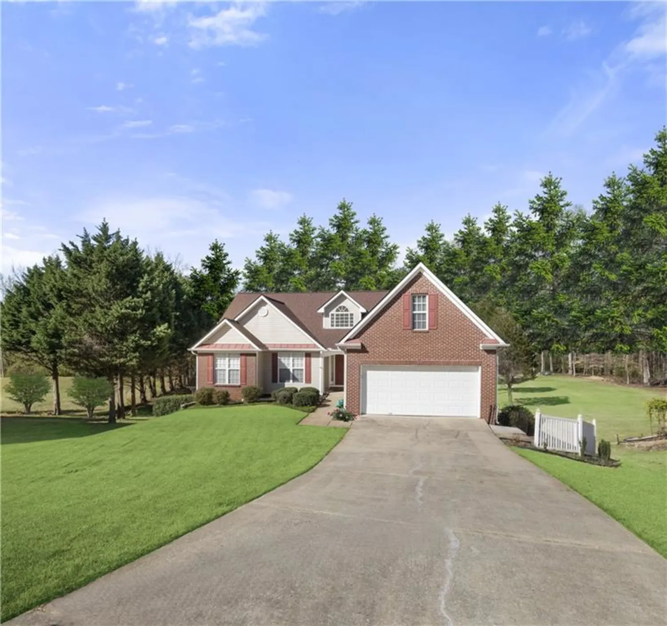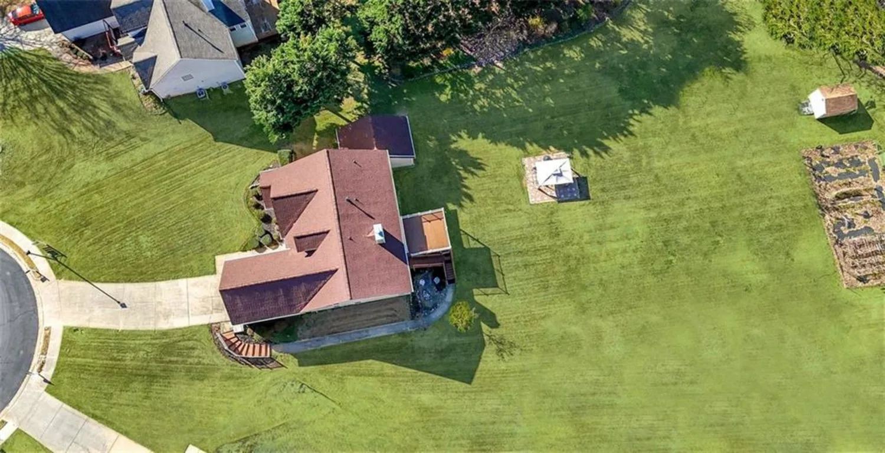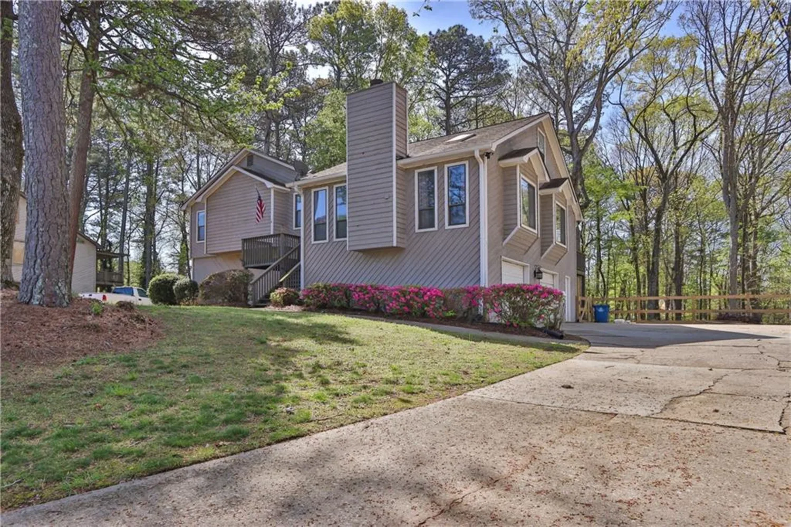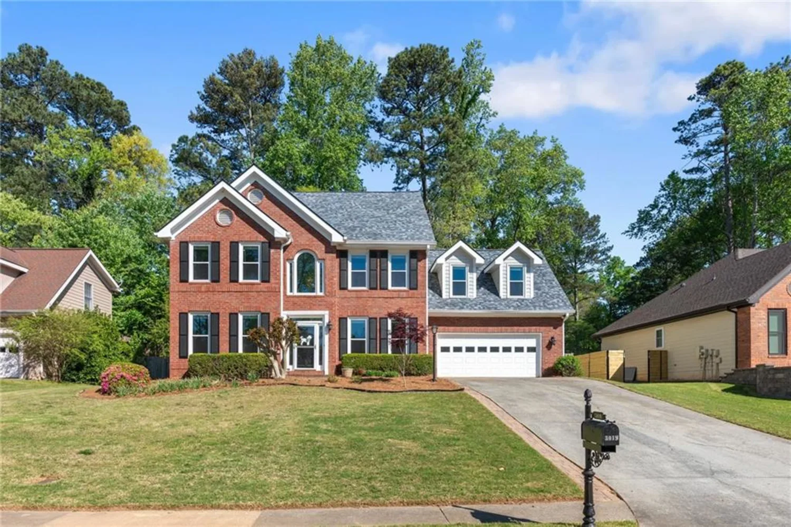4343 ainsley mill laneDuluth, GA 30097
4343 ainsley mill laneDuluth, GA 30097
Description
Welcome to this immaculate 4-bedroom, 3.5-bathroom home located in the desirable city of Duluth. This warm and cozy three-story home features four bedrooms, three and a half bathrooms in a well-maintained gated community. This gorgeous home offers an open floor concept with plenty of natural light and gourmet kitchen with large granite island and walk in pantry, overlooks the family room with fireplace with built in storage., Spacious secondary bedrooms offer a Jack & Jill bath and loft/flex space. The oversized master has vaulted ceiling, two master closets, upgraded frameless glass shower, double vanity, soaking tub and separate oversize shower. Third floor bedroom with its own full bath. med. Rear entry two car garage. gated entries, sidewalks and ample guest parking. New owners spent more than $30k to upgrade floor to the luxury vinyl prank throughout the home,and resurface kitchen cabinets , changing a light fixtures etc... not to mention ,this stunning home location is fantastic Just a few miles from Duluth Downtown, Kroger, Chattahoochee River, Johns Creek, Abbot's Bridge Recreation Area. more picture will be uplaod on 1/20/2025.
Property Details for 4343 Ainsley Mill Lane
- Subdivision ComplexRivers edge
- Architectural StyleCluster Home, Traditional
- ExteriorPrivate Yard
- Num Of Garage Spaces2
- Parking FeaturesAttached, Garage, Garage Door Opener
- Property AttachedNo
- Waterfront FeaturesNone
LISTING UPDATED:
- StatusActive
- MLS #7560851
- Days on Site2
- Taxes$5,856 / year
- HOA Fees$1,680 / month
- MLS TypeResidential
- Year Built2016
- Lot Size0.04 Acres
- CountryGwinnett - GA
LISTING UPDATED:
- StatusActive
- MLS #7560851
- Days on Site2
- Taxes$5,856 / year
- HOA Fees$1,680 / month
- MLS TypeResidential
- Year Built2016
- Lot Size0.04 Acres
- CountryGwinnett - GA
Building Information for 4343 Ainsley Mill Lane
- StoriesThree Or More
- Year Built2016
- Lot Size0.0400 Acres
Payment Calculator
Term
Interest
Home Price
Down Payment
The Payment Calculator is for illustrative purposes only. Read More
Property Information for 4343 Ainsley Mill Lane
Summary
Location and General Information
- Community Features: Gated
- Directions: USE GPS
- View: City
- Coordinates: 34.022781,-84.159939
School Information
- Elementary School: Chattahoochee - Gwinnett
- Middle School: Duluth
- High School: Duluth
Taxes and HOA Information
- Parcel Number: R6324 311
- Tax Year: 2023
- Association Fee Includes: Maintenance Grounds, Trash
- Tax Legal Description: L78 RIVERS EDGE AT ABBOTTS BRIDGE
Virtual Tour
- Virtual Tour Link PP: https://www.propertypanorama.com/4343-Ainsley-Mill-Lane-Duluth-GA-30097/unbranded
Parking
- Open Parking: No
Interior and Exterior Features
Interior Features
- Cooling: Ceiling Fan(s), Central Air
- Heating: Central, Forced Air, Natural Gas
- Appliances: Dishwasher, Disposal, Gas Oven, Gas Range, Gas Water Heater, Microwave, Refrigerator
- Basement: None
- Fireplace Features: Factory Built, Gas Log, Living Room
- Flooring: Hardwood, Luxury Vinyl, Tile
- Interior Features: High Ceilings 9 ft Main, High Ceilings 9 ft Upper, High Speed Internet, His and Hers Closets, Tray Ceiling(s), Walk-In Closet(s)
- Levels/Stories: Three Or More
- Other Equipment: None
- Window Features: Insulated Windows
- Kitchen Features: Breakfast Bar, Breakfast Room, Cabinets White, Eat-in Kitchen, Kitchen Island, Pantry, Pantry Walk-In, Stone Counters, View to Family Room
- Master Bathroom Features: Double Vanity, Separate Tub/Shower, Soaking Tub
- Foundation: Slab
- Total Half Baths: 1
- Bathrooms Total Integer: 4
- Bathrooms Total Decimal: 3
Exterior Features
- Accessibility Features: None
- Construction Materials: Brick Front, Cement Siding
- Fencing: None
- Horse Amenities: None
- Patio And Porch Features: Front Porch
- Pool Features: None
- Road Surface Type: Asphalt
- Roof Type: Composition, Shingle
- Security Features: Carbon Monoxide Detector(s), Smoke Detector(s)
- Spa Features: None
- Laundry Features: Laundry Room
- Pool Private: No
- Road Frontage Type: Other
- Other Structures: None
Property
Utilities
- Sewer: Public Sewer
- Utilities: Cable Available, Electricity Available, Natural Gas Available, Phone Available, Sewer Available, Water Available
- Water Source: Public
- Electric: 110 Volts
Property and Assessments
- Home Warranty: No
- Property Condition: Resale
Green Features
- Green Energy Efficient: None
- Green Energy Generation: None
Lot Information
- Above Grade Finished Area: 2778
- Common Walls: No Common Walls
- Lot Features: Front Yard
- Waterfront Footage: None
Rental
Rent Information
- Land Lease: No
- Occupant Types: Vacant
Public Records for 4343 Ainsley Mill Lane
Tax Record
- 2023$5,856.00 ($488.00 / month)
Home Facts
- Beds4
- Baths3
- Total Finished SqFt2,778 SqFt
- Above Grade Finished2,778 SqFt
- StoriesThree Or More
- Lot Size0.0400 Acres
- StyleSingle Family Residence
- Year Built2016
- APNR6324 311
- CountyGwinnett - GA
- Fireplaces1




