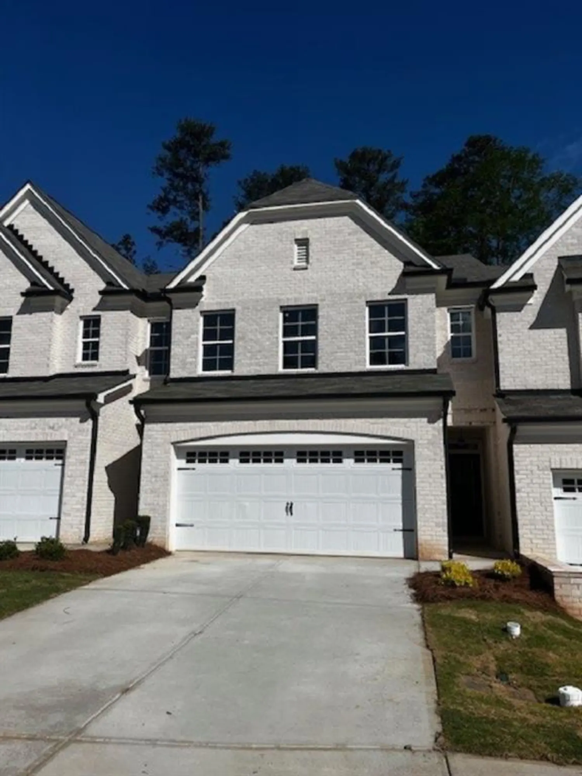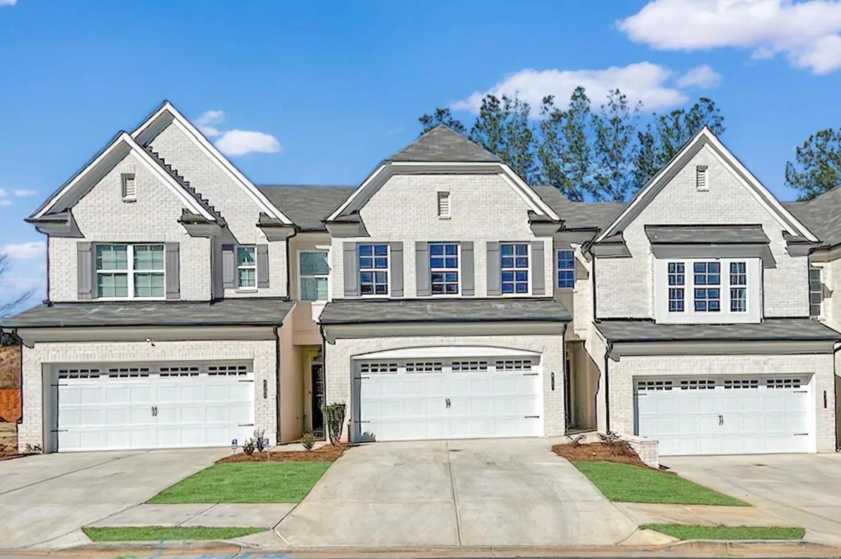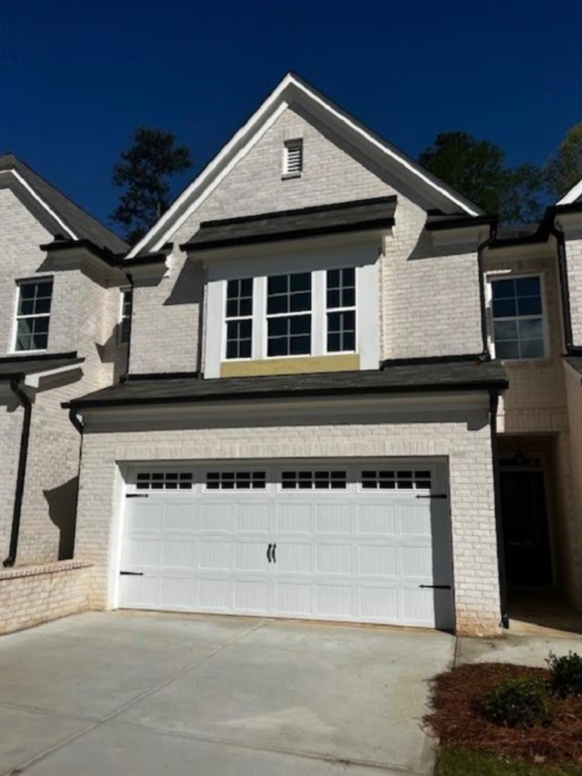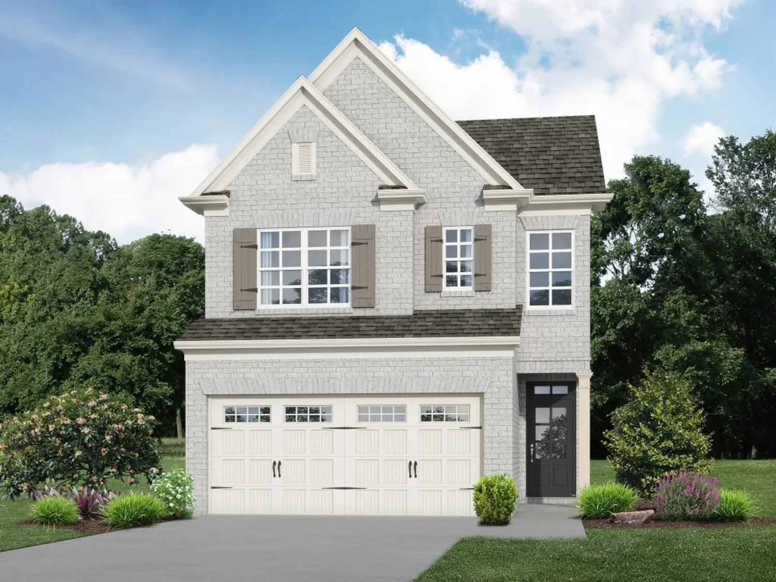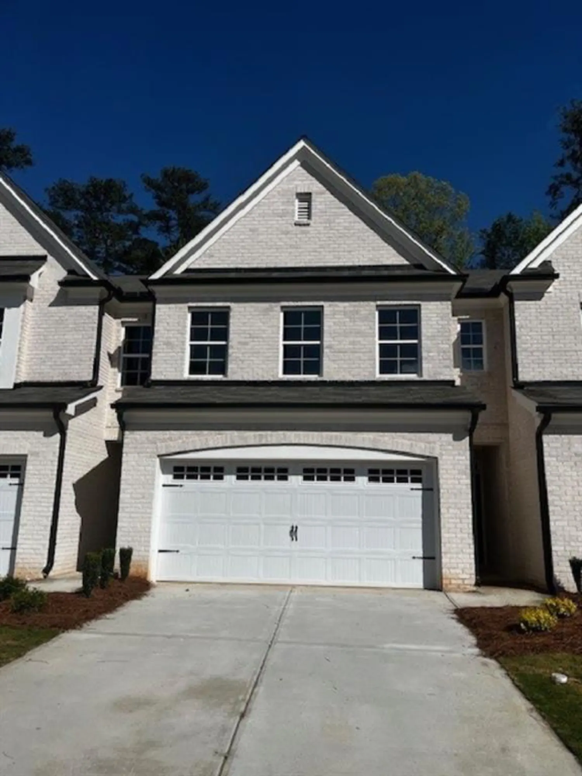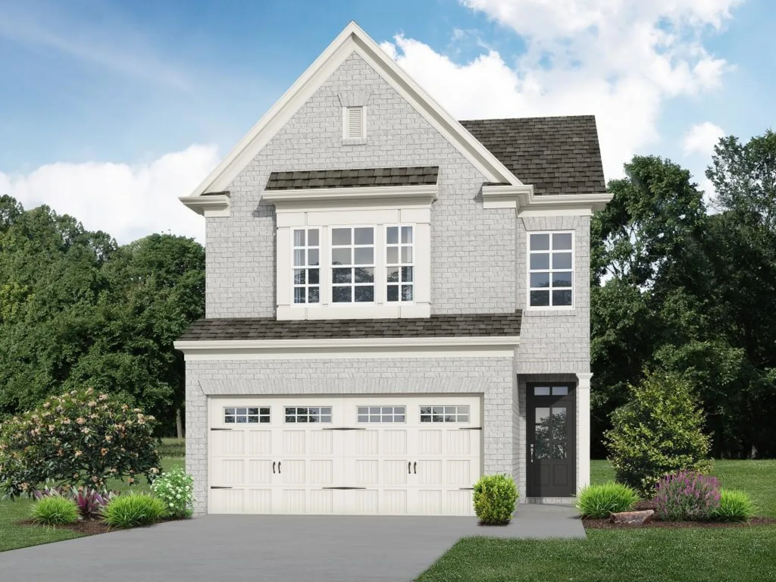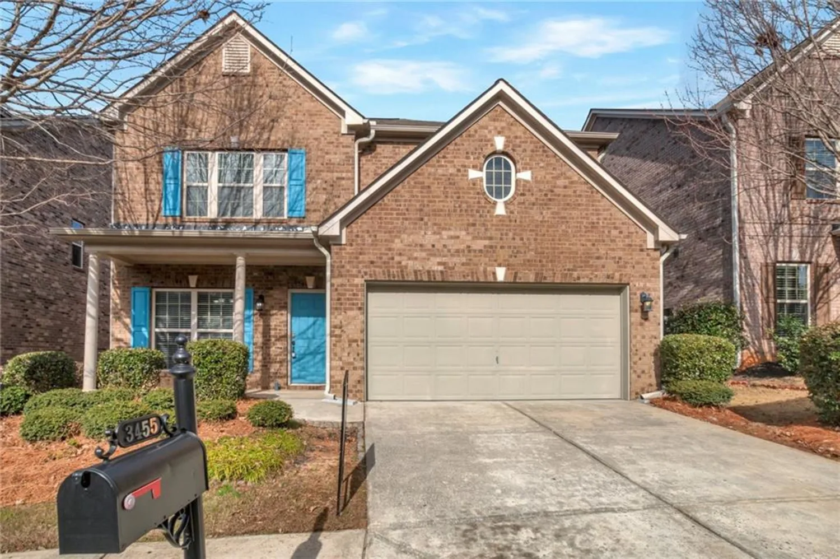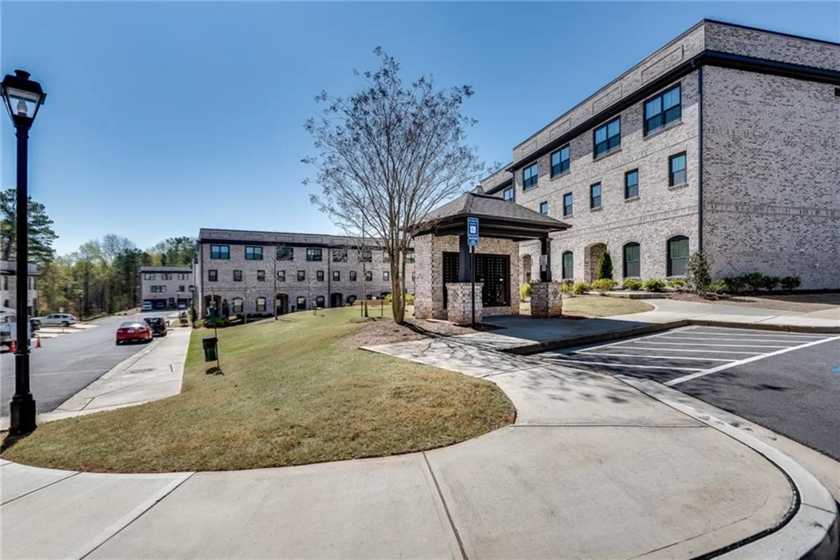2648 kenwood driveDuluth, GA 30096
2648 kenwood driveDuluth, GA 30096
Description
Welcome to 2468 Kenwood Dr – where timeless elegance meets modern comfort in the heart of Duluth. This beautifully appointed 5-bedroom, 2.5-bath home offers a rare combination of space, style, and smart upgrades—perfectly tailored for both everyday living and elegant entertaining. Located just minutes from vibrant downtown Duluth with seamless access to I-85, this home provides the ideal balance of convenience and quiet suburban charm. Inside, you’ll find a traditional floor plan thoughtfully enhanced with contemporary touches. The generous living spaces are graced with newly installed floors that bring warmth and sophistication to every room. A custom-built entertainment wall adds character to the living area, while oversized bedrooms provide comfort and flexibility for families of all sizes. The primary suite serves as a peaceful retreat, offering space and privacy to relax and recharge. Additional high-end upgrades include smart ceiling fans with integrated lighting, modern outlets, and premium electric switches, ensuring effortless comfort at your fingertips. Step outside to a meticulously landscaped yard designed to impress. A majestic magnolia welcomes you in the front, while a blooming Kwanzan cherry tree adds seasonal beauty to the serene backyard. Enjoy your mornings with coffee on the patio, relax with a book in the shade, or watch the kids play on the swing set—this outdoor space is made for making memories. This is truly a rare find—offering comfort, charm, and convenience all in one place. Don’t miss your chance to own this exceptional property in one of Duluth’s most desirable neighborhoods!
Property Details for 2648 Kenwood Drive
- Subdivision ComplexNorman Downes
- Architectural StyleColonial
- ExteriorOther
- Num Of Garage Spaces1
- Parking FeaturesGarage
- Property AttachedNo
- Waterfront FeaturesNone
LISTING UPDATED:
- StatusActive
- MLS #7559927
- Days on Site1
- Taxes$4,566 / year
- HOA Fees$527 / year
- MLS TypeResidential
- Year Built1982
- Lot Size0.55 Acres
- CountryGwinnett - GA
LISTING UPDATED:
- StatusActive
- MLS #7559927
- Days on Site1
- Taxes$4,566 / year
- HOA Fees$527 / year
- MLS TypeResidential
- Year Built1982
- Lot Size0.55 Acres
- CountryGwinnett - GA
Building Information for 2648 Kenwood Drive
- StoriesTwo
- Year Built1982
- Lot Size0.5500 Acres
Payment Calculator
Term
Interest
Home Price
Down Payment
The Payment Calculator is for illustrative purposes only. Read More
Property Information for 2648 Kenwood Drive
Summary
Location and General Information
- Community Features: Other
- Directions: Easily locatable via Google Maps! From Old Peachtree Road, turn onto Old Norcross Road and continue for approximately 1.5 miles. Then, turn right onto Kenwood Drive. The beautiful home is conveniently situated on your left, identifiable by a sign in the front yard.
- View: Other
- Coordinates: 34.002888,-84.130969
School Information
- Elementary School: Mason
- Middle School: Hull
- High School: Peachtree Ridge
Taxes and HOA Information
- Parcel Number: R7202 147
- Tax Year: 2024
- Tax Legal Description: L23 BH NORMAN DOWNS #3
Virtual Tour
- Virtual Tour Link PP: https://www.propertypanorama.com/2648-Kenwood-Drive-Duluth-GA-30096/unbranded
Parking
- Open Parking: No
Interior and Exterior Features
Interior Features
- Cooling: Central Air
- Heating: Natural Gas
- Appliances: Dishwasher, Disposal, Dryer, Gas Oven, Gas Range, Microwave, Refrigerator, Washer
- Basement: None
- Fireplace Features: Living Room
- Flooring: Carpet, Luxury Vinyl
- Interior Features: High Ceilings 9 ft Main
- Levels/Stories: Two
- Other Equipment: None
- Window Features: Wood Frames
- Kitchen Features: Solid Surface Counters, Other
- Master Bathroom Features: Other
- Foundation: Slab
- Total Half Baths: 1
- Bathrooms Total Integer: 3
- Bathrooms Total Decimal: 2
Exterior Features
- Accessibility Features: None
- Construction Materials: Synthetic Stucco
- Fencing: Back Yard
- Horse Amenities: None
- Patio And Porch Features: Patio
- Pool Features: None
- Road Surface Type: Asphalt
- Roof Type: Shingle
- Security Features: None
- Spa Features: None
- Laundry Features: Laundry Room
- Pool Private: No
- Road Frontage Type: City Street
- Other Structures: None
Property
Utilities
- Sewer: Septic Tank
- Utilities: Cable Available, Electricity Available, Natural Gas Available, Sewer Available
- Water Source: Public
- Electric: 110 Volts
Property and Assessments
- Home Warranty: No
- Property Condition: Resale
Green Features
- Green Energy Efficient: None
- Green Energy Generation: None
Lot Information
- Common Walls: No Common Walls
- Lot Features: Back Yard, Cleared
- Waterfront Footage: None
Rental
Rent Information
- Land Lease: No
- Occupant Types: Vacant
Public Records for 2648 Kenwood Drive
Tax Record
- 2024$4,566.00 ($380.50 / month)
Home Facts
- Beds5
- Baths2
- Total Finished SqFt2,798 SqFt
- StoriesTwo
- Lot Size0.5500 Acres
- StyleSingle Family Residence
- Year Built1982
- APNR7202 147
- CountyGwinnett - GA
- Fireplaces1




