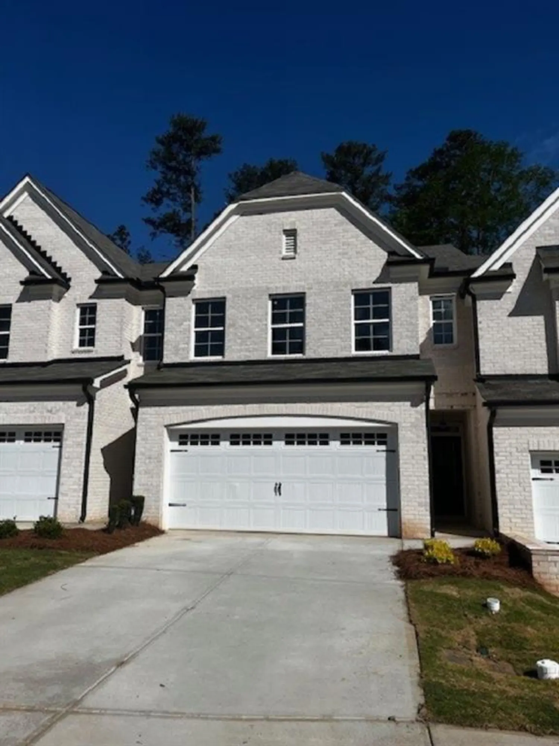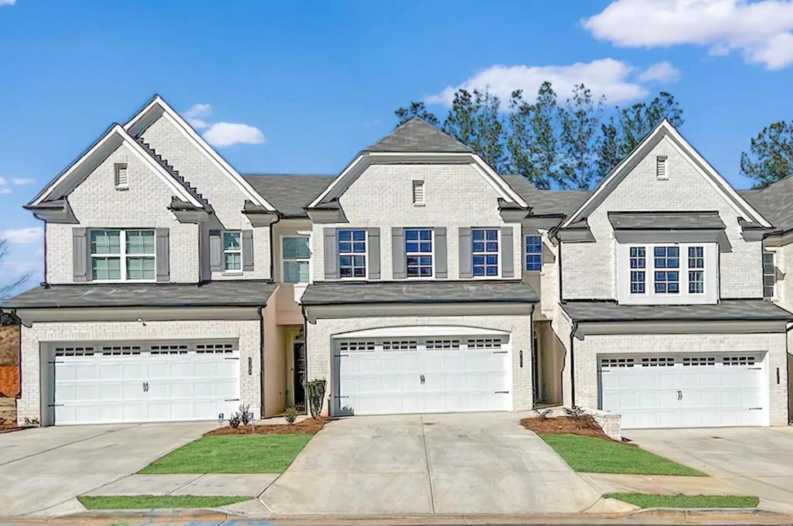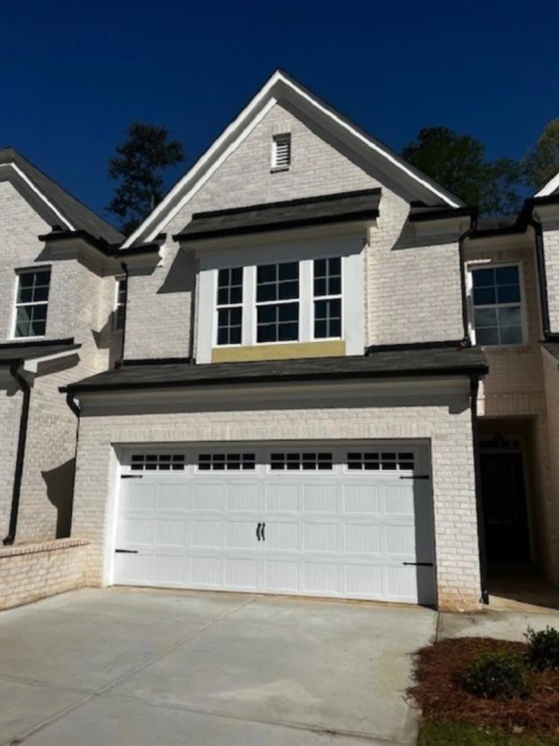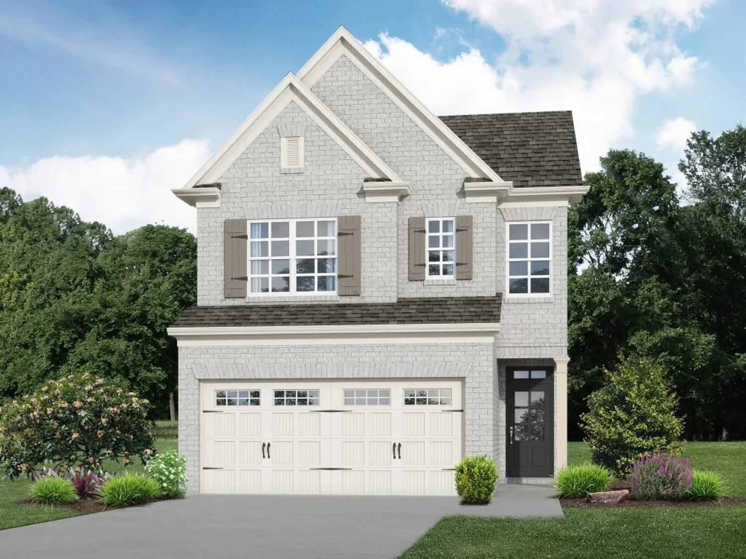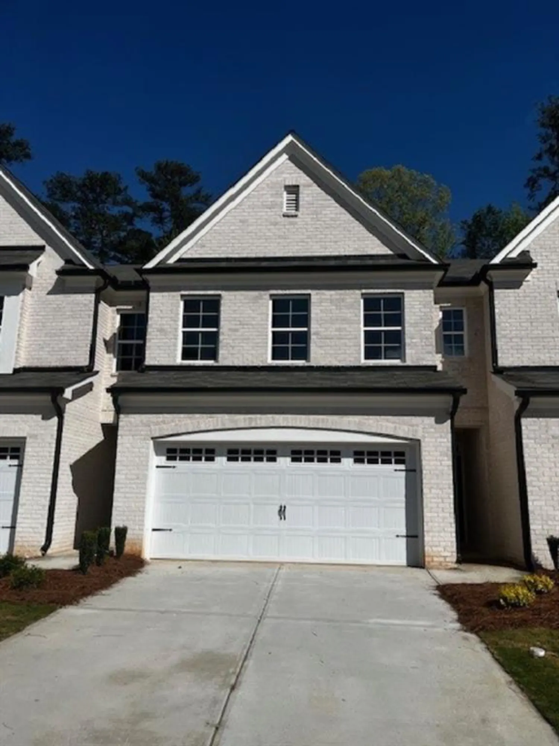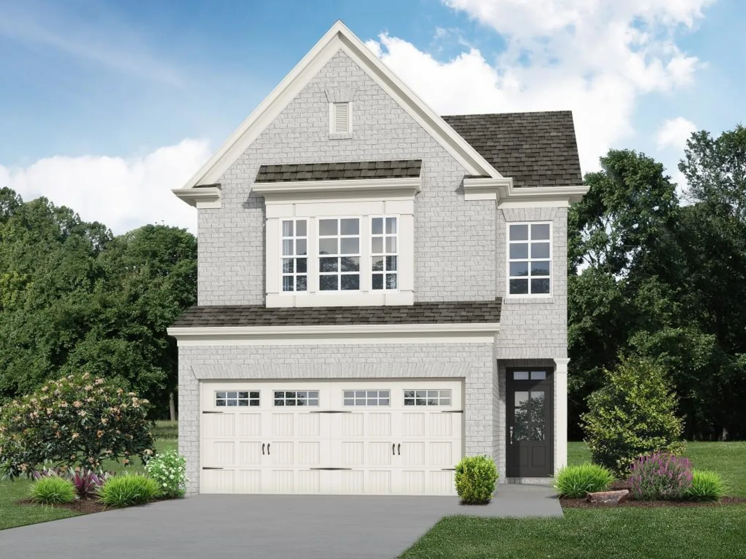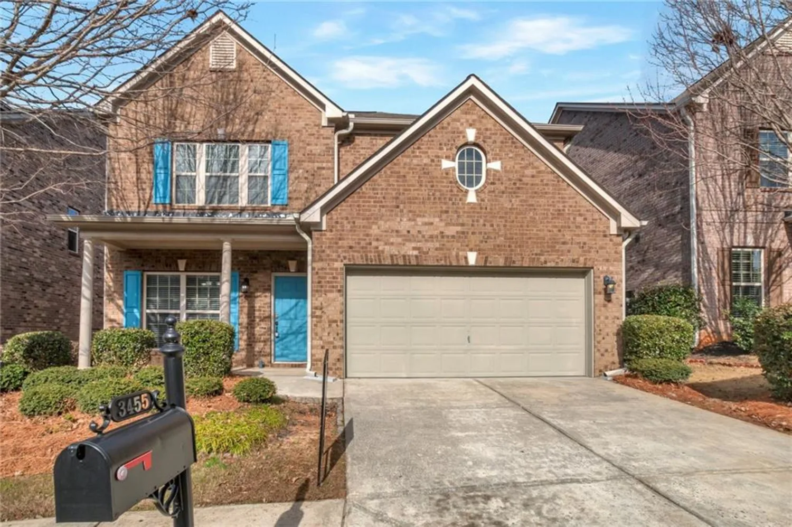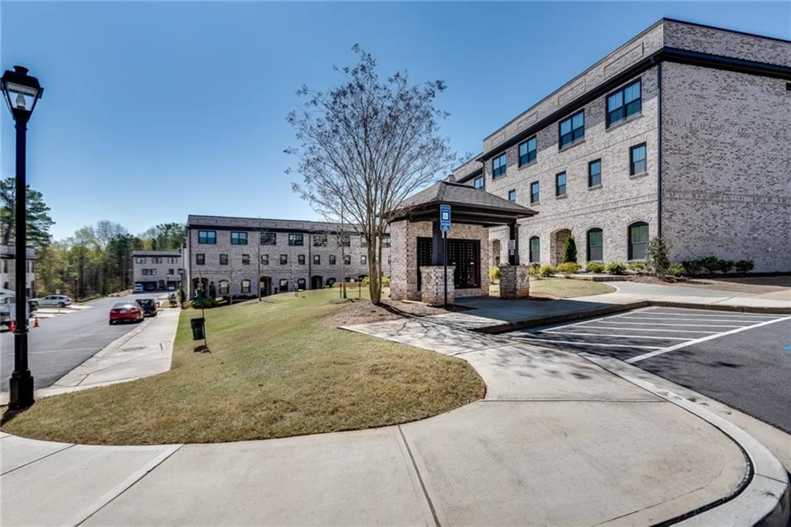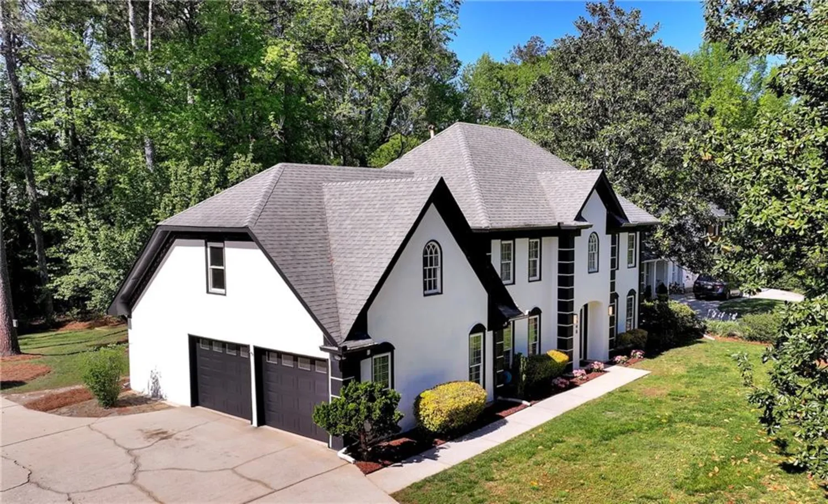2806 peachtree walkDuluth, GA 30096
2806 peachtree walkDuluth, GA 30096
Description
Welcome to 2806 Peachtree Walk — a beautifully updated 4BD/3BA multi-split traditional tucked on a private 0.53-acre lot in Duluth with no HOA! This light-filled home features newer LVP flooring throughout, skylights in the great room, a cozy stone fireplace, and a granite galley-style kitchen. Enjoy flexible living with an in-law suite and updated bathrooms. Step outside to a fenced backyard oasis complete with a barn, expansive deck, and an above-ground pool — perfect for entertaining. Just minutes from downtown Duluth with easy access to I-85. A rare find combining comfort, charm, and convenience!
Property Details for 2806 Peachtree Walk
- Subdivision ComplexPeachtree Walk
- Architectural StyleTraditional
- ExteriorPrivate Yard, Storage
- Num Of Garage Spaces2
- Num Of Parking Spaces2
- Parking FeaturesDriveway, Garage
- Property AttachedNo
- Waterfront FeaturesNone
LISTING UPDATED:
- StatusActive
- MLS #7552387
- Days on Site17
- Taxes$5,344 / year
- MLS TypeResidential
- Year Built1984
- Lot Size0.53 Acres
- CountryGwinnett - GA
LISTING UPDATED:
- StatusActive
- MLS #7552387
- Days on Site17
- Taxes$5,344 / year
- MLS TypeResidential
- Year Built1984
- Lot Size0.53 Acres
- CountryGwinnett - GA
Building Information for 2806 Peachtree Walk
- StoriesMulti/Split
- Year Built1984
- Lot Size0.5300 Acres
Payment Calculator
Term
Interest
Home Price
Down Payment
The Payment Calculator is for illustrative purposes only. Read More
Property Information for 2806 Peachtree Walk
Summary
Location and General Information
- Community Features: None
- Directions: Take Exit 104 for Pleasant Hill Road, Turn right onto Pleasant Hill Road, Continue for about 2.5 miles, Turn left onto Peachtree Walk Drive, Turn right to stay on Peachtree Walk Drive, 2806 Peachtree Walk will be on your left.
- View: Rural, Trees/Woods
- Coordinates: 34.003003,-84.132273
School Information
- Elementary School: Mason
- Middle School: Hull
- High School: Peachtree Ridge
Taxes and HOA Information
- Parcel Number: R7202 202
- Tax Year: 2024
- Tax Legal Description: L29 BC PEACHTREE WALK #2
Virtual Tour
Parking
- Open Parking: Yes
Interior and Exterior Features
Interior Features
- Cooling: Central Air
- Heating: Central
- Appliances: Dishwasher, Disposal, Gas Oven, Gas Range, Refrigerator
- Basement: Partial
- Fireplace Features: Gas Starter
- Flooring: Luxury Vinyl, Tile
- Interior Features: Disappearing Attic Stairs, Double Vanity, Vaulted Ceiling(s)
- Levels/Stories: Multi/Split
- Other Equipment: None
- Window Features: Insulated Windows, Skylight(s)
- Kitchen Features: Cabinets Stain, Eat-in Kitchen, Pantry, Stone Counters
- Master Bathroom Features: Double Vanity, Separate Tub/Shower, Soaking Tub
- Foundation: Slab
- Main Bedrooms: 1
- Bathrooms Total Integer: 3
- Main Full Baths: 1
- Bathrooms Total Decimal: 3
Exterior Features
- Accessibility Features: None
- Construction Materials: Wood Siding
- Fencing: Back Yard, Fenced
- Horse Amenities: None
- Patio And Porch Features: Deck, Rear Porch
- Pool Features: Above Ground
- Road Surface Type: Concrete
- Roof Type: Shingle
- Security Features: Smoke Detector(s)
- Spa Features: None
- Laundry Features: In Kitchen
- Pool Private: No
- Road Frontage Type: City Street
- Other Structures: Barn(s)
Property
Utilities
- Sewer: Septic Tank
- Utilities: Cable Available, Electricity Available
- Water Source: Public
- Electric: 110 Volts, 220 Volts
Property and Assessments
- Home Warranty: No
- Property Condition: Resale
Green Features
- Green Energy Efficient: None
- Green Energy Generation: None
Lot Information
- Above Grade Finished Area: 2752
- Common Walls: No Common Walls
- Lot Features: Back Yard, Landscaped, Private
- Waterfront Footage: None
Rental
Rent Information
- Land Lease: No
- Occupant Types: Owner
Public Records for 2806 Peachtree Walk
Tax Record
- 2024$5,344.00 ($445.33 / month)
Home Facts
- Beds4
- Baths3
- Total Finished SqFt2,752 SqFt
- Above Grade Finished2,752 SqFt
- StoriesMulti/Split
- Lot Size0.5300 Acres
- StyleSingle Family Residence
- Year Built1984
- APNR7202 202
- CountyGwinnett - GA
- Fireplaces1




