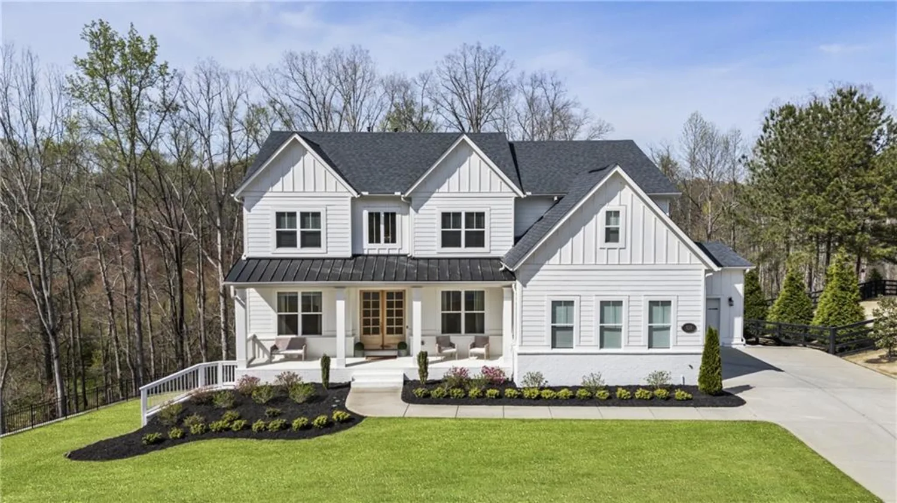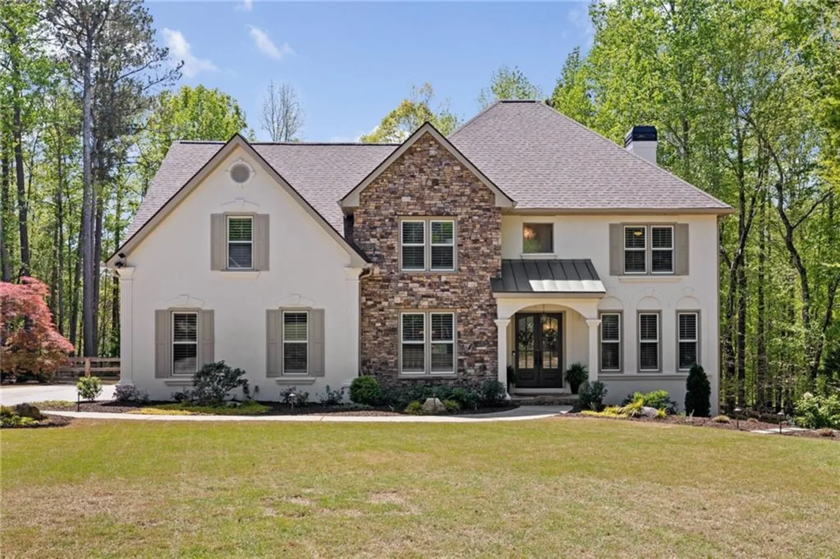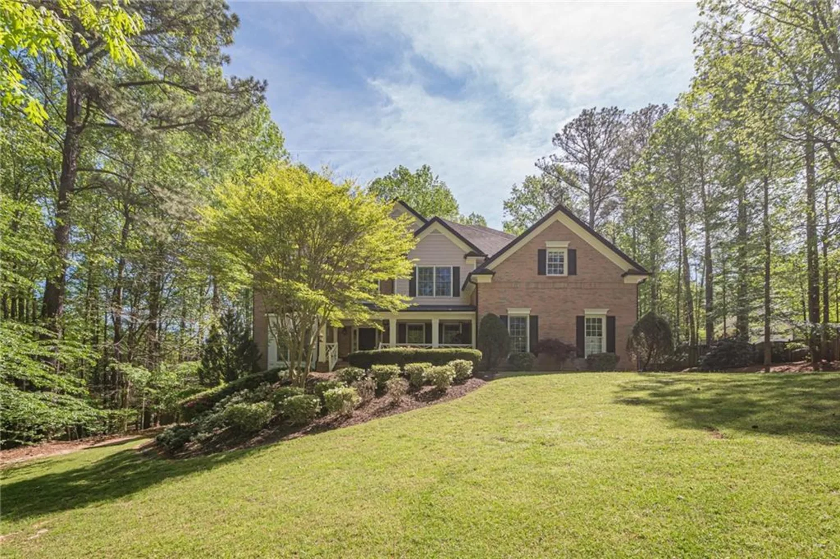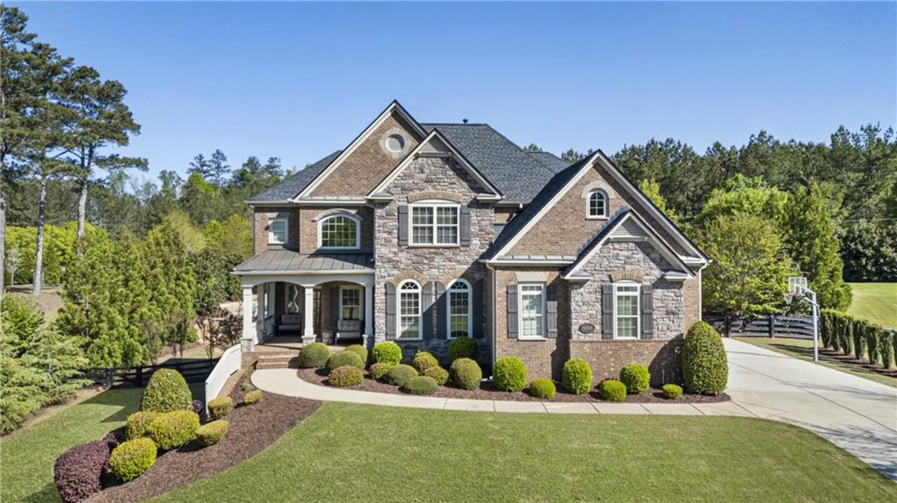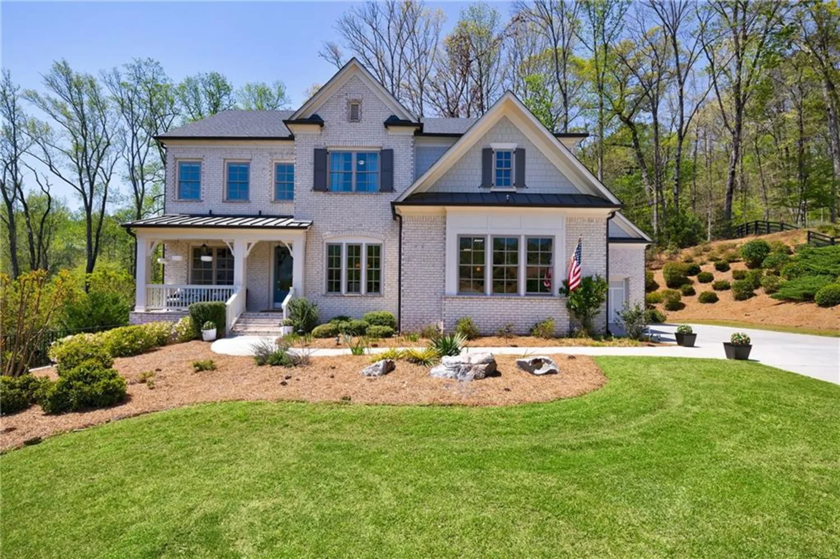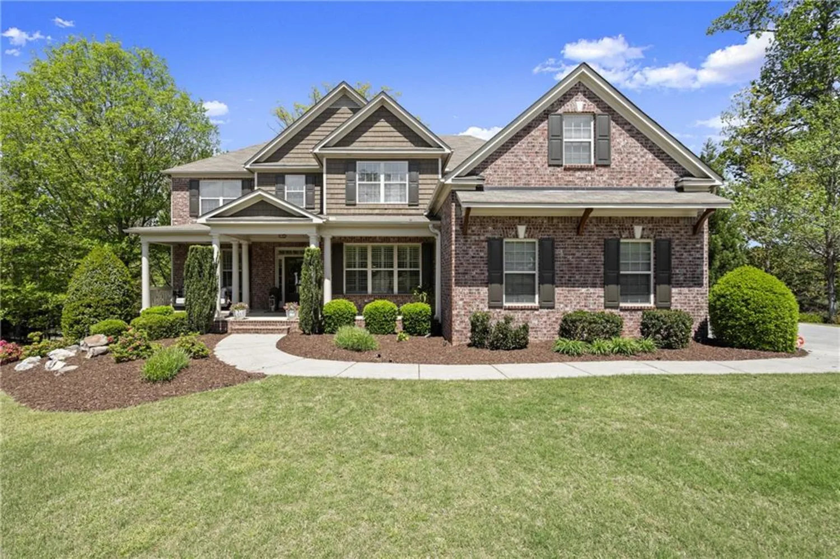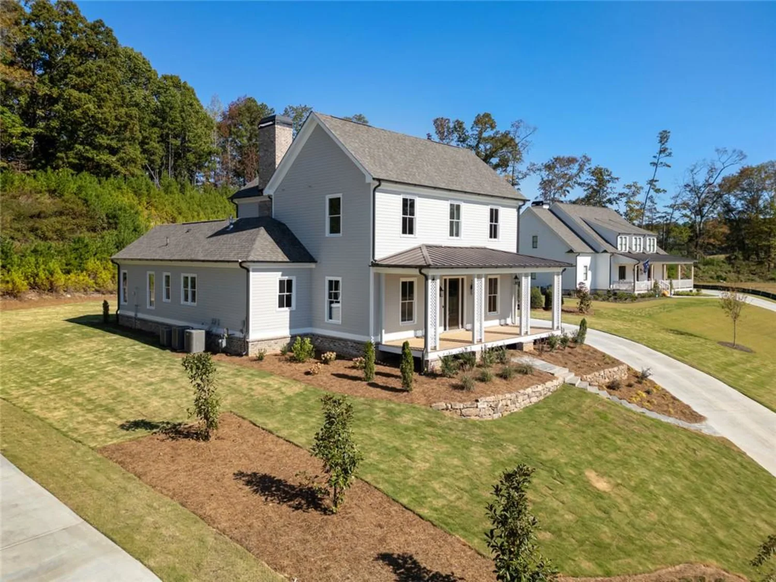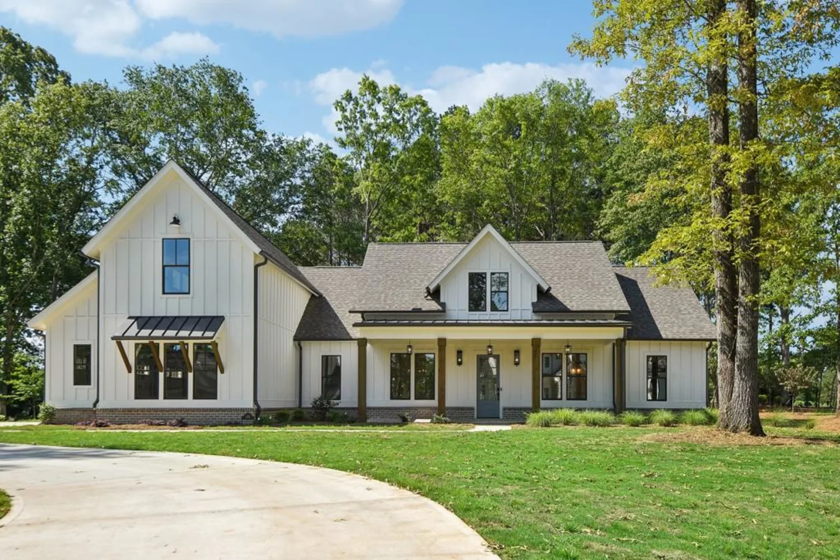325 taylor glen driveMilton, GA 30004
325 taylor glen driveMilton, GA 30004
Description
Discover luxury and tranquility in this stunning Taylor Glen estate, nestled on a private 4.5 acre wooded lot. Step into a backyard paradise, featuring a heated gunite pool, spa, screened porch, and expansive deck, all framed by serene wooded views for unparalleled seclusion. The charming front porch welcomes you into a light-filled interior with gleaming hardwood floors, a dedicated office and a cozy family room with built-in bookcases, a wood-burning fireplace and stunning views. The gourmet kitchen dazzles with stainless steel appliances, a gas cooktop, double ovens, granite countertops, and a warm keeping room with its own fireplace. A back staircase leads to a versatile secondary office. Upstairs, the oversized owner’s suite is a true retreat, boasting a sitting area, enormous walk-in closet, a spa-like bath, whirlpool tub, and dual vanities. Three additional bedrooms, each with private en-suite baths, offer ample space for family and guests. The finished terrace level, with direct pool access, includes a huge entertainment room, bar and an extra bedroom with a full bath, plus abundant storage. Enjoy peace of mind with a newly installed Kohler whole-home backup generator. Nestled in the prestigious Milton High School District, this exquisite home blends elegance, privacy, and a tranquil forest setting in the heart of Milton, Georgia. Schedule your private tour today to experience Milton’s finest!
Property Details for 325 Taylor Glen Drive
- Subdivision ComplexTaylor Glen
- Architectural StyleTraditional
- ExteriorLighting, Private Entrance, Private Yard, Rain Gutters, Rear Stairs
- Num Of Garage Spaces3
- Parking FeaturesAttached, Driveway, Garage, Garage Door Opener, Garage Faces Side, Kitchen Level
- Property AttachedNo
- Waterfront FeaturesNone
LISTING UPDATED:
- StatusActive
- MLS #7560648
- Days on Site3
- Taxes$9,286 / year
- HOA Fees$1,025 / month
- MLS TypeResidential
- Year Built2003
- Lot Size4.50 Acres
- CountryFulton - GA
LISTING UPDATED:
- StatusActive
- MLS #7560648
- Days on Site3
- Taxes$9,286 / year
- HOA Fees$1,025 / month
- MLS TypeResidential
- Year Built2003
- Lot Size4.50 Acres
- CountryFulton - GA
Building Information for 325 Taylor Glen Drive
- StoriesTwo
- Year Built2003
- Lot Size4.5000 Acres
Payment Calculator
Term
Interest
Home Price
Down Payment
The Payment Calculator is for illustrative purposes only. Read More
Property Information for 325 Taylor Glen Drive
Summary
Location and General Information
- Community Features: Clubhouse, Curbs, Homeowners Assoc, Pool, Street Lights
- Directions: 400 N to Exit 9 (Haynes Bridge Rd), Go West on Haynes Bridge. Turn Left on Old Milton Pkwy. Stay straight. Turns into Rucker Road. Right on Broadwell Road. Stay straight. Turns into Birmingham Hwy. Go approximately 4 miles and make Left on Batesville Rd. Make Right on Taylor Road. Subdivision is approximately 1 mile on Left.
- View: Pool, Trees/Woods
- Coordinates: 34.145312,-84.358391
School Information
- Elementary School: Birmingham Falls
- Middle School: Northwestern
- High School: Milton - Fulton
Taxes and HOA Information
- Parcel Number: 22 378005900752
- Tax Year: 2024
- Association Fee Includes: Reserve Fund, Swim
- Tax Legal Description: Land Lot 590, 2nd District, 2nd Section, Fulton County, Georgia, Lot 37, Phase 1-B, Taylor Glen, Plat Book 226, Page 106-108
Virtual Tour
- Virtual Tour Link PP: https://www.propertypanorama.com/325-Taylor-Glen-Drive-Milton-GA-30004/unbranded
Parking
- Open Parking: Yes
Interior and Exterior Features
Interior Features
- Cooling: Ceiling Fan(s), Central Air, Electric
- Heating: Central, Forced Air, Natural Gas
- Appliances: Dishwasher, Disposal, Double Oven, Gas Cooktop, Gas Water Heater, Microwave
- Basement: Daylight, Exterior Entry, Finished, Finished Bath, Interior Entry
- Fireplace Features: Brick, Family Room, Gas Log, Keeping Room, Wood Burning Stove
- Flooring: Carpet, Ceramic Tile, Hardwood, Stone
- Interior Features: Bookcases, Crown Molding, Entrance Foyer 2 Story, High Ceilings 10 ft Main, Permanent Attic Stairs, Recessed Lighting, Tray Ceiling(s), Walk-In Closet(s), Wet Bar
- Levels/Stories: Two
- Other Equipment: Generator, Irrigation Equipment
- Window Features: Double Pane Windows, Insulated Windows
- Kitchen Features: Breakfast Room, Cabinets Stain, Keeping Room, Kitchen Island, Pantry, Stone Counters
- Master Bathroom Features: Separate His/Hers, Separate Tub/Shower, Whirlpool Tub
- Foundation: Concrete Perimeter
- Total Half Baths: 1
- Bathrooms Total Integer: 6
- Bathrooms Total Decimal: 5
Exterior Features
- Accessibility Features: None
- Construction Materials: Brick, Cement Siding
- Fencing: Back Yard, Fenced
- Horse Amenities: None
- Patio And Porch Features: Covered, Deck, Front Porch, Patio, Rear Porch, Screened
- Pool Features: Gunite, Heated, In Ground, Pool/Spa Combo, Salt Water, Waterfall
- Road Surface Type: Asphalt
- Roof Type: Composition
- Security Features: Smoke Detector(s)
- Spa Features: Private
- Laundry Features: Electric Dryer Hookup, Laundry Room, Main Level
- Pool Private: No
- Road Frontage Type: City Street, County Road
- Other Structures: None
Property
Utilities
- Sewer: Septic Tank
- Utilities: Cable Available, Electricity Available, Natural Gas Available, Underground Utilities, Water Available
- Water Source: Public
- Electric: 110 Volts, 220 Volts, Generator
Property and Assessments
- Home Warranty: No
- Property Condition: Resale
Green Features
- Green Energy Efficient: None
- Green Energy Generation: None
Lot Information
- Common Walls: No Common Walls
- Lot Features: Creek On Lot, Landscaped, Private, Sprinklers In Front, Sprinklers In Rear, Wooded
- Waterfront Footage: None
Rental
Rent Information
- Land Lease: No
- Occupant Types: Owner
Public Records for 325 Taylor Glen Drive
Tax Record
- 2024$9,286.00 ($773.83 / month)
Home Facts
- Beds5
- Baths5
- Total Finished SqFt6,414 SqFt
- StoriesTwo
- Lot Size4.5000 Acres
- StyleSingle Family Residence
- Year Built2003
- APN22 378005900752
- CountyFulton - GA
- Fireplaces2




