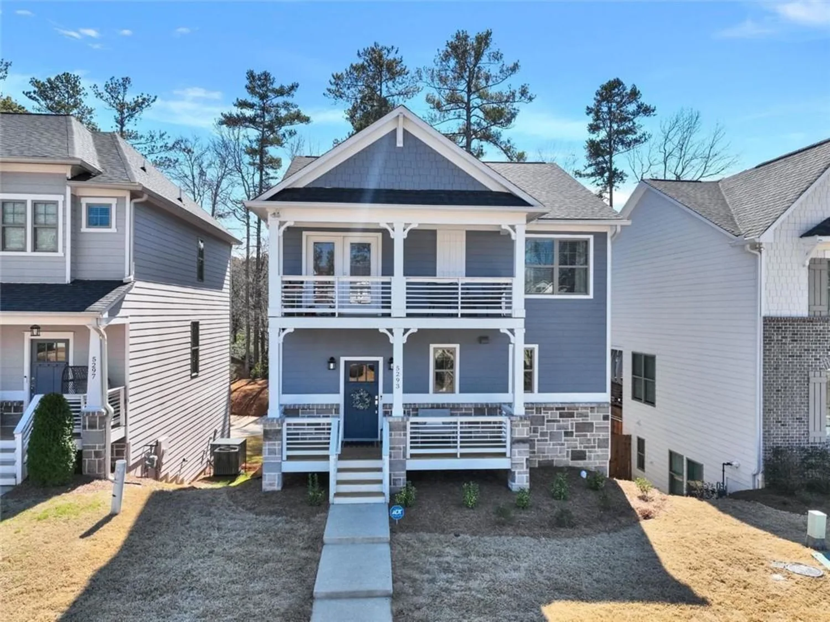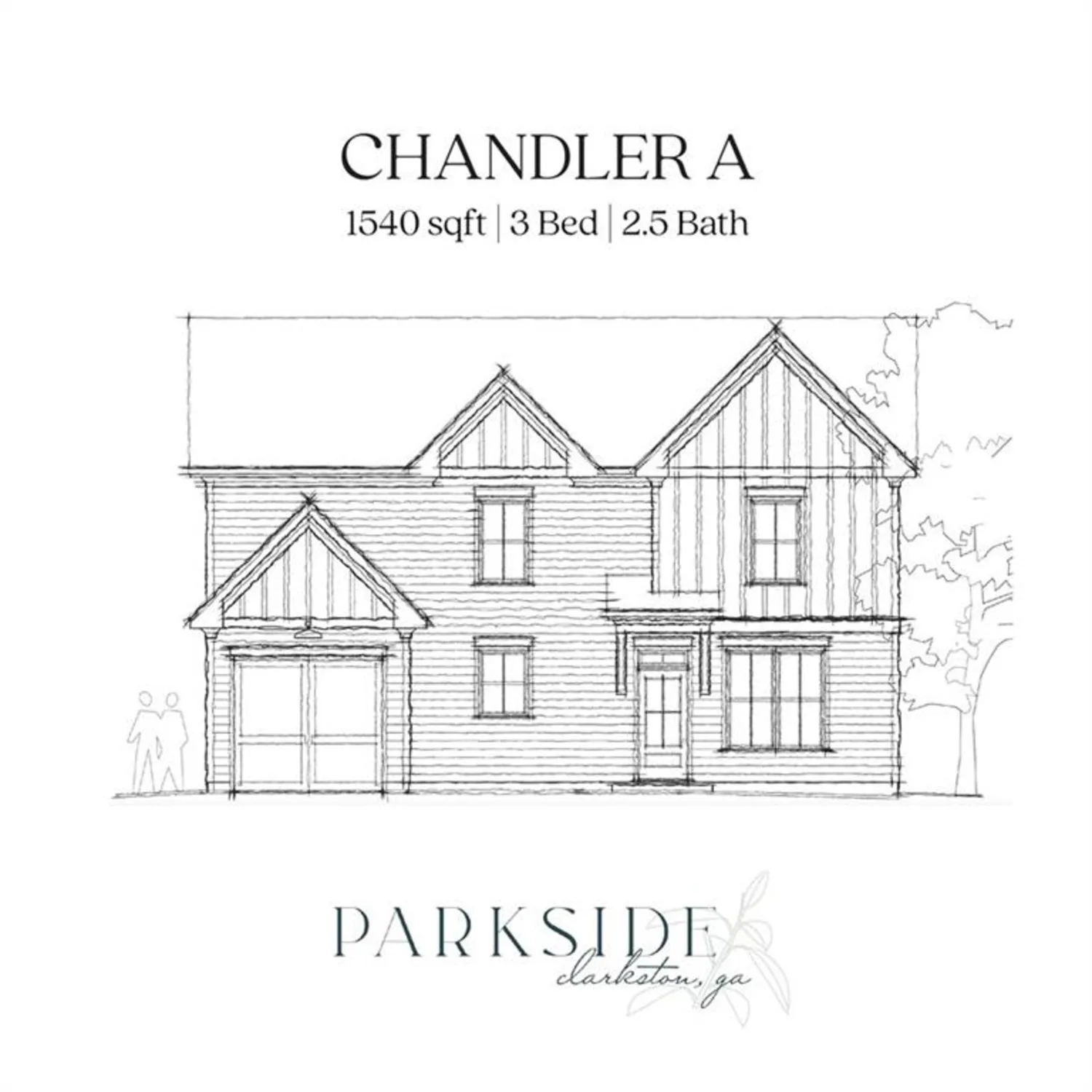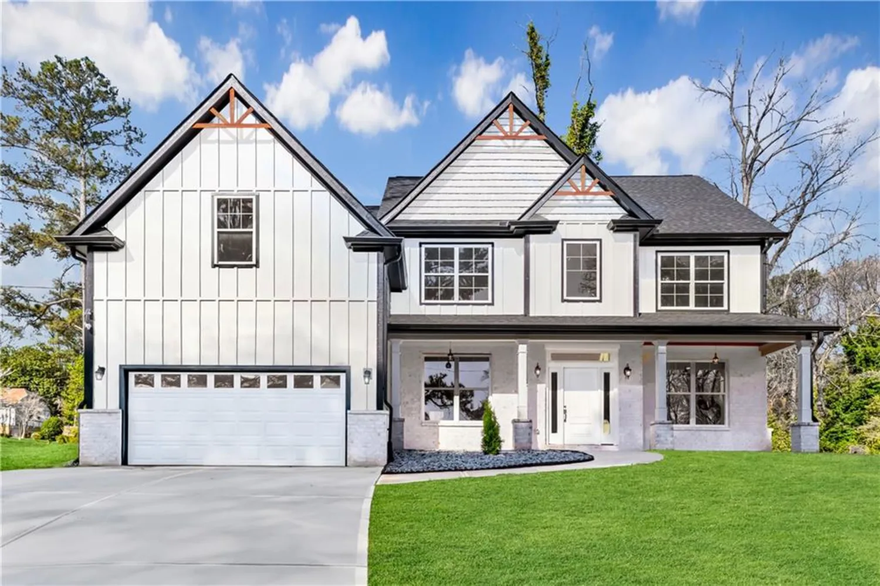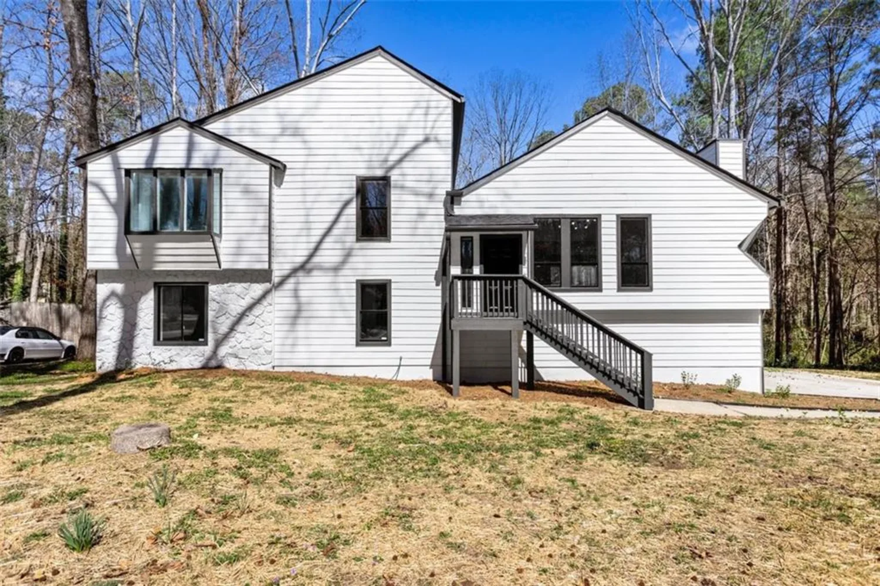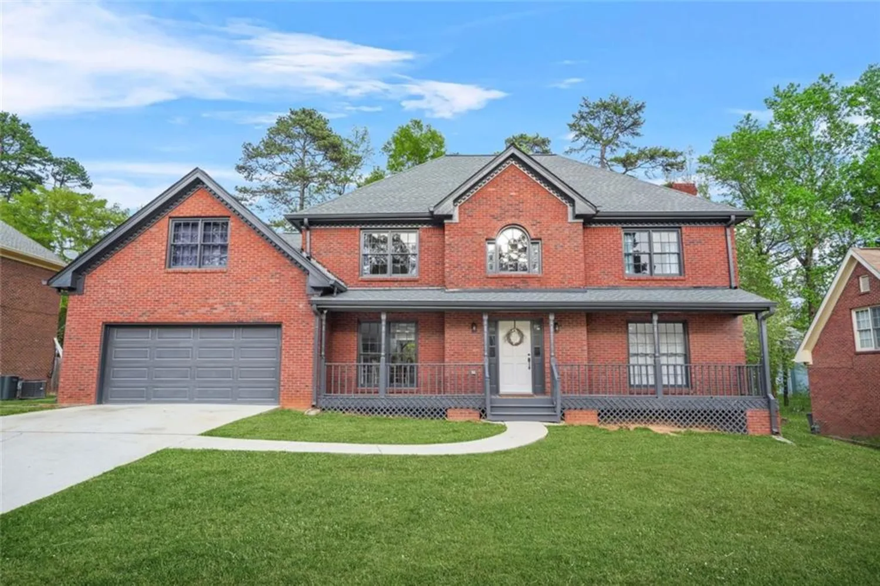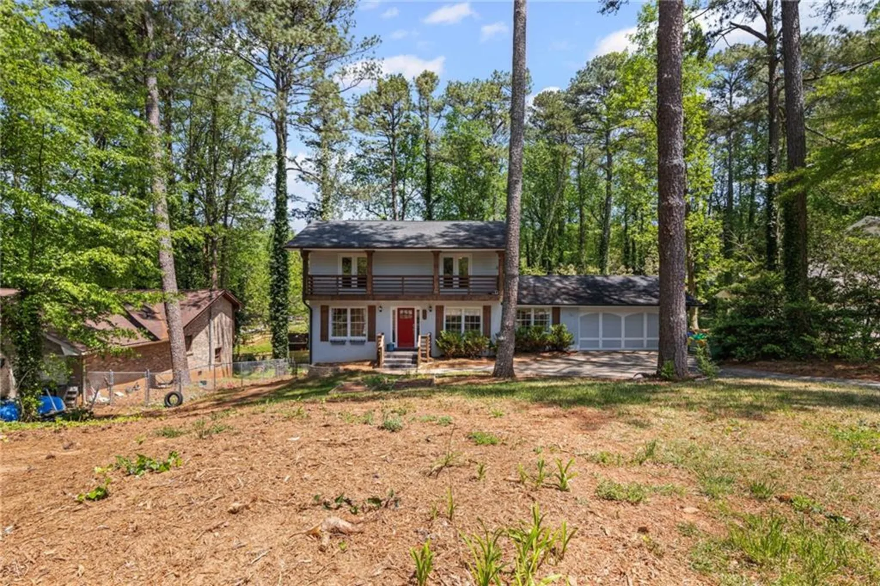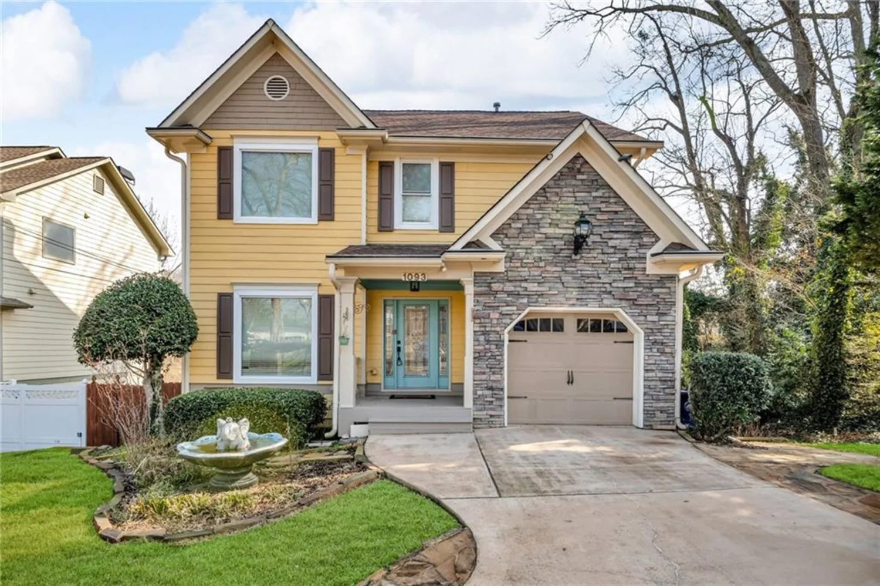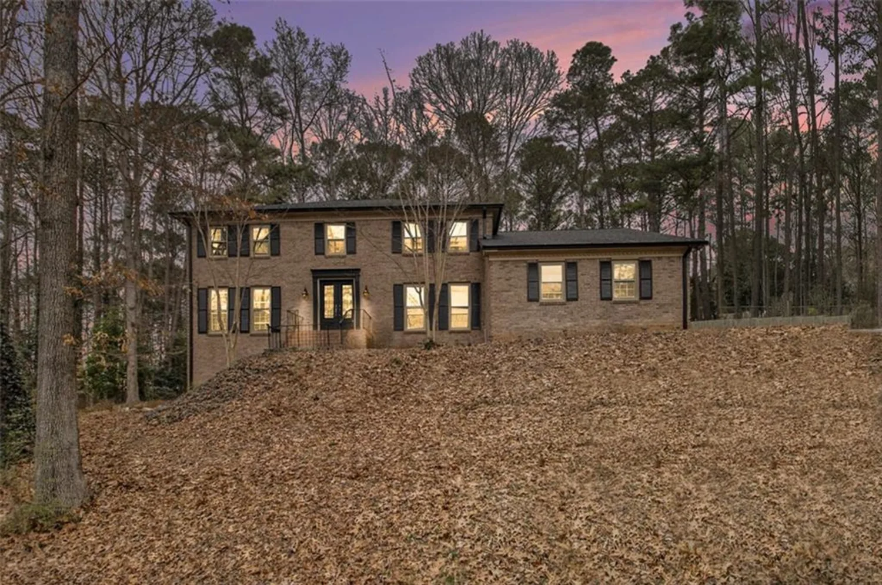5325 pheasant run runStone Mountain, GA 30087
5325 pheasant run runStone Mountain, GA 30087
Description
Be Pleasantly Surprised when you walk through the Front Door of this wide-Open Floor Plan. Home features: Bamboo floors, Open Staircase w/Iron railing off Dinning and Entry, 10' ceilings in Great Room, Double sided Fireplace, Kitchen w/Corian Counters, 5 Burner Cook-top Island w/seating. Spacious Master Bedroom Suite w/Walk-in Closet, Office/Sewing room, Master Bath with Double Vanities, Jetted Tub & separate Custom Shower. Also includes 2 Awesome Covered Patios viewing Woods and Creek. Brick Patio off Kitchen for Outdoor Grilling & Dinning. Hardwire CC T APPOINTMENT SHOWINGS ONLY! Buyer must be pre-approved before showing this home.
Property Details for 5325 Pheasant Run Run
- Subdivision ComplexSmoke Rise
- Architectural StyleContemporary, Modern
- ExteriorBalcony, Awning(s), Private Yard
- Num Of Garage Spaces2
- Parking FeaturesAttached, Garage, Driveway, Garage Faces Front, Level Driveway
- Property AttachedNo
- Waterfront FeaturesNone
LISTING UPDATED:
- StatusActive
- MLS #7560646
- Days on Site3
- Taxes$8,073 / year
- MLS TypeResidential
- Year Built1987
- Lot Size1.10 Acres
- CountryDekalb - GA
Location
Listing Courtesy of Joe Stockdale Real Estate, LLC - Vanessa Garrison
LISTING UPDATED:
- StatusActive
- MLS #7560646
- Days on Site3
- Taxes$8,073 / year
- MLS TypeResidential
- Year Built1987
- Lot Size1.10 Acres
- CountryDekalb - GA
Building Information for 5325 Pheasant Run Run
- StoriesTwo
- Year Built1987
- Lot Size1.1000 Acres
Payment Calculator
Term
Interest
Home Price
Down Payment
The Payment Calculator is for illustrative purposes only. Read More
Property Information for 5325 Pheasant Run Run
Summary
Location and General Information
- Community Features: Clubhouse, Golf, Park, Playground, Pool, Swim Team, Tennis Court(s)
- Directions: HWY 78 to Hugh Howell Rd, RT on Deer Ridge, 1st RT on Oxbow to 1st left on Antelope Ln then left on Fawn Ridge The driveway is on the right off Fawn Ridge. Corner lot of Fawn Ridge & Pheasant Run
- View: Trees/Woods, Neighborhood
- Coordinates: 33.855206,-84.170704
School Information
- Elementary School: Smoke Rise
- Middle School: Tucker
- High School: Tucker
Taxes and HOA Information
- Parcel Number: 18 221 02 002
- Tax Year: 2023
- Tax Legal Description: Tax Id 118 21 02 002 land/lot 221 District 18
Virtual Tour
Parking
- Open Parking: Yes
Interior and Exterior Features
Interior Features
- Cooling: Central Air
- Heating: Central, Forced Air
- Appliances: Gas Water Heater, Dishwasher, Other, Electric Oven, Gas Cooktop
- Basement: Interior Entry, Finished, Walk-Out Access
- Fireplace Features: Family Room, Double Sided
- Flooring: Hardwood, Carpet, Ceramic Tile, Bamboo
- Interior Features: Bookcases, High Ceilings 10 or Greater, Double Vanity, Walk-In Closet(s)
- Levels/Stories: Two
- Other Equipment: None
- Window Features: Double Pane Windows, Wood Frames
- Kitchen Features: Breakfast Room, Kitchen Island
- Master Bathroom Features: Soaking Tub, Separate His/Hers, Separate Tub/Shower, Whirlpool Tub
- Foundation: Slab
- Main Bedrooms: 1
- Bathrooms Total Integer: 3
- Main Full Baths: 1
- Bathrooms Total Decimal: 3
Exterior Features
- Accessibility Features: None
- Construction Materials: Brick 4 Sides
- Fencing: None
- Horse Amenities: None
- Patio And Porch Features: Deck, Front Porch, Covered, Side Porch
- Pool Features: None
- Road Surface Type: Asphalt, Concrete, Paved
- Roof Type: Composition
- Security Features: None
- Spa Features: None
- Laundry Features: Laundry Closet, In Hall, Lower Level
- Pool Private: No
- Road Frontage Type: Private Road
- Other Structures: Garage(s)
Property
Utilities
- Sewer: Septic Tank
- Utilities: Underground Utilities, Cable Available, Electricity Available, Natural Gas Available, Phone Available, Sewer Available, Water Available
- Water Source: Public
- Electric: 220 Volts, 110 Volts, 220 Volts in Laundry
Property and Assessments
- Home Warranty: No
- Property Condition: Resale
Green Features
- Green Energy Efficient: Insulation, Thermostat, Windows
- Green Energy Generation: None
Lot Information
- Common Walls: No Common Walls
- Lot Features: Corner Lot, Level, Private, Sloped
- Waterfront Footage: None
Rental
Rent Information
- Land Lease: No
- Occupant Types: Owner
Public Records for 5325 Pheasant Run Run
Tax Record
- 2023$8,073.00 ($672.75 / month)
Home Facts
- Beds3
- Baths3
- Total Finished SqFt3,011 SqFt
- StoriesTwo
- Lot Size1.1000 Acres
- StyleSingle Family Residence
- Year Built1987
- APN18 221 02 002
- CountyDekalb - GA
- Fireplaces1




