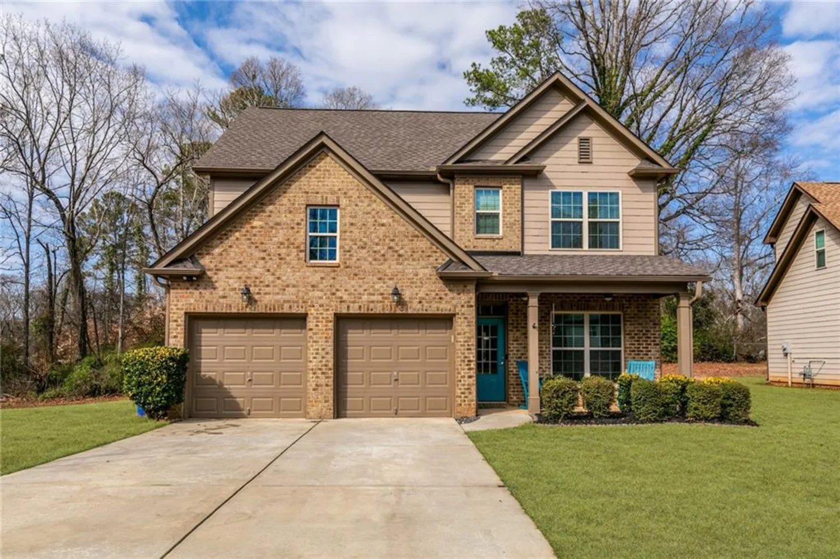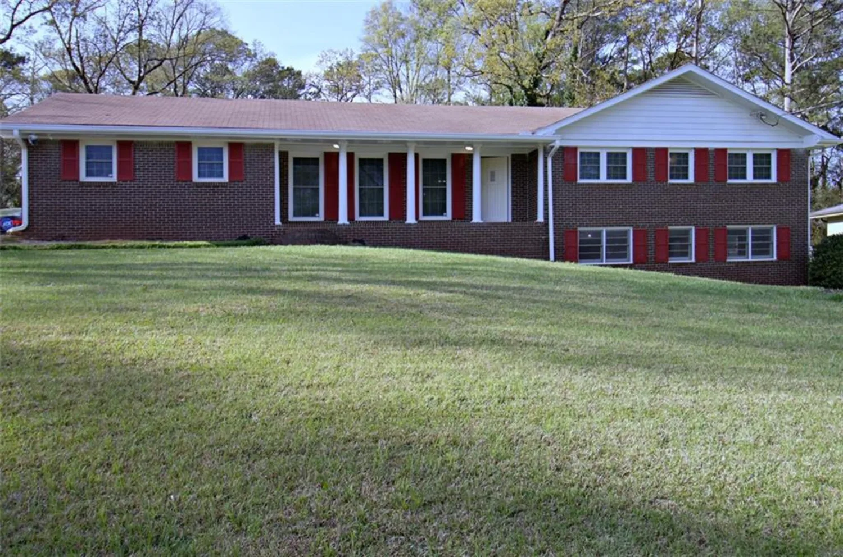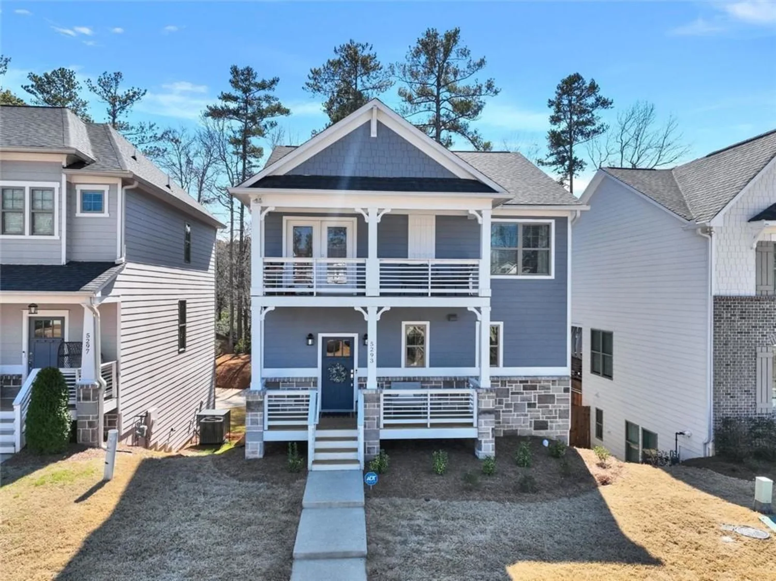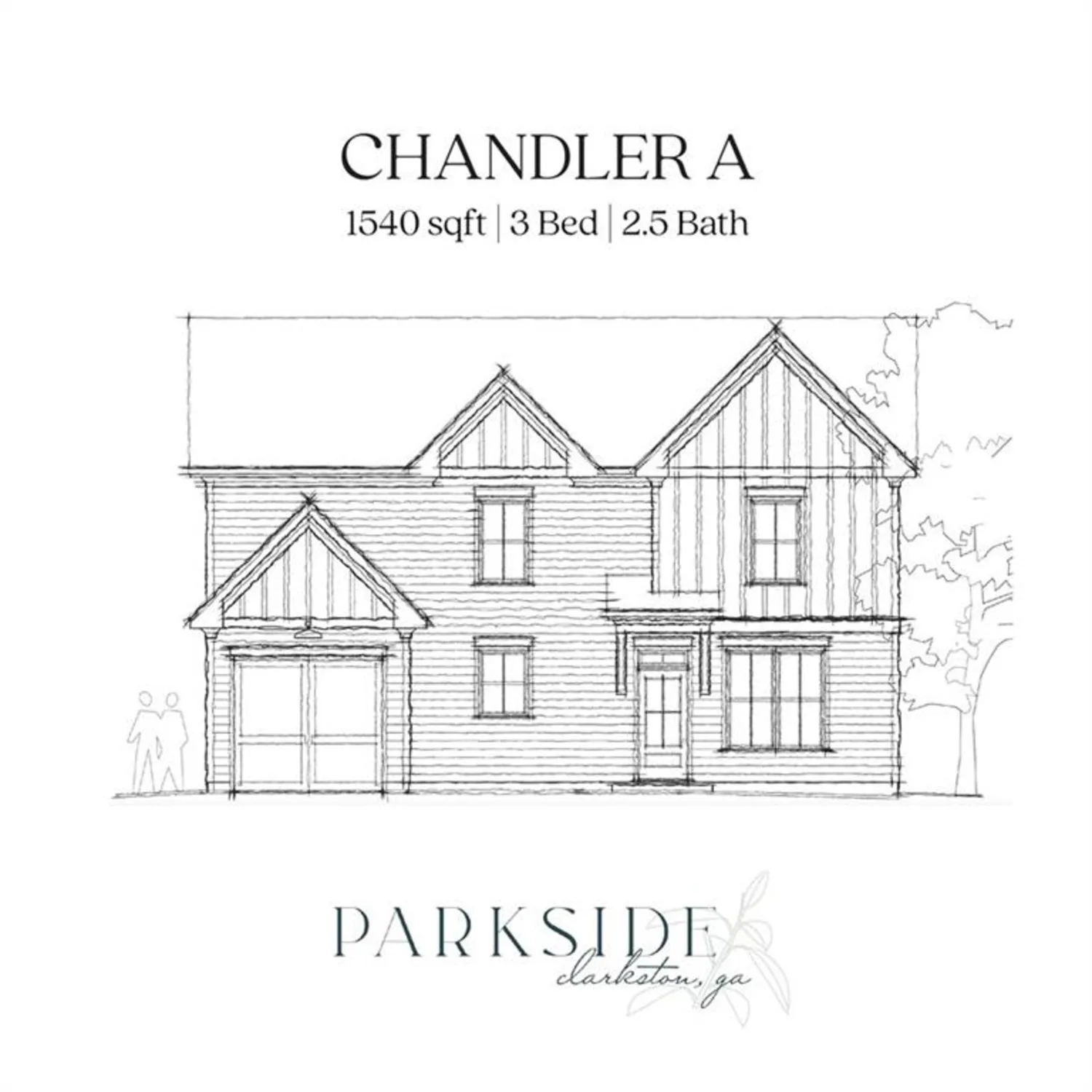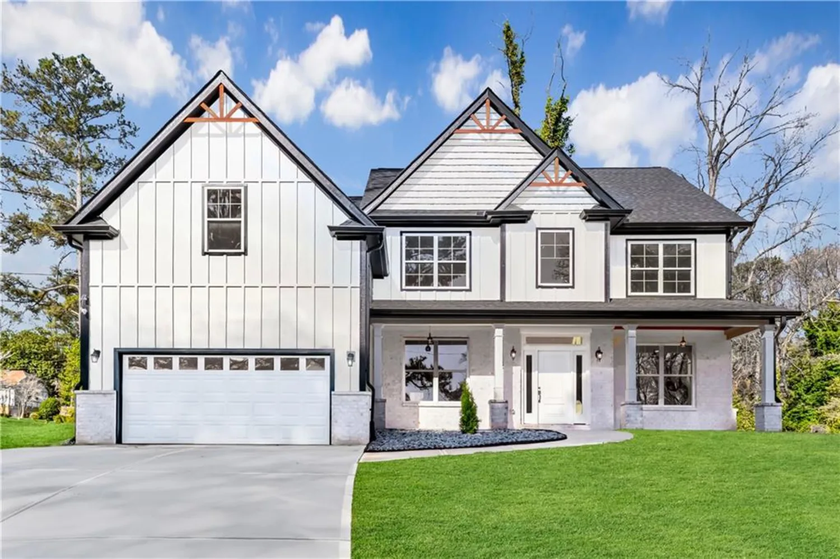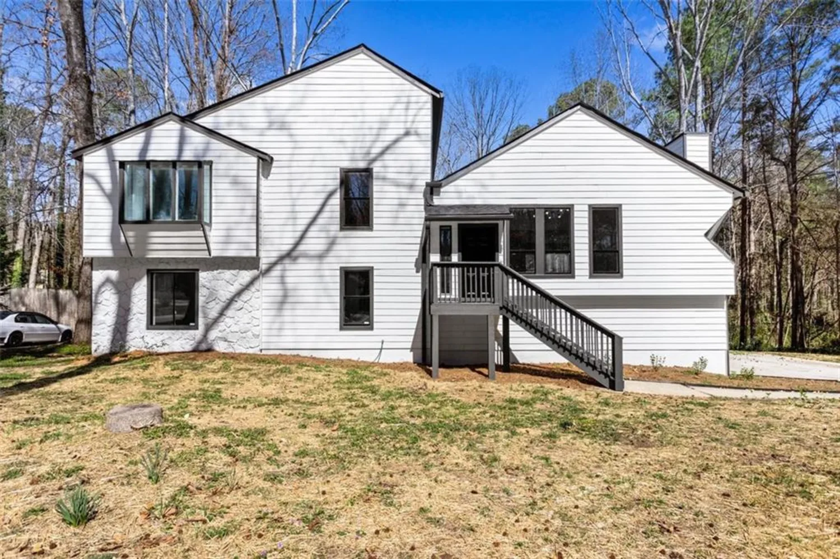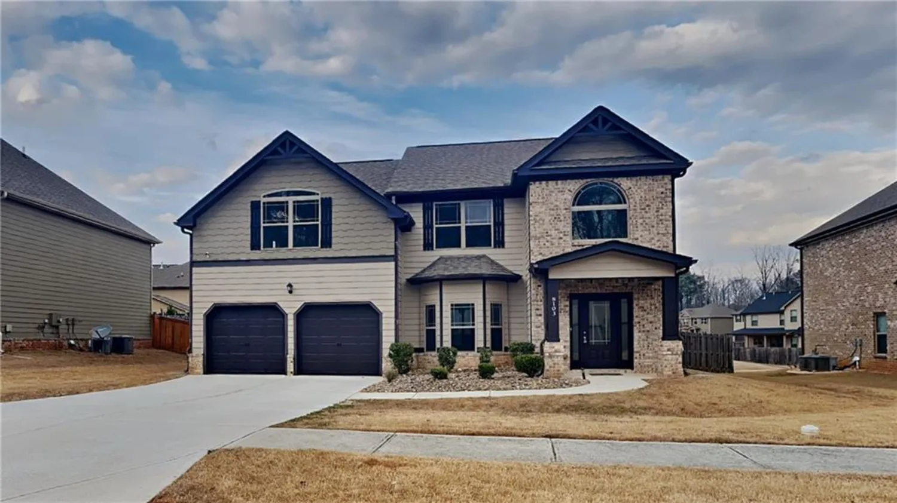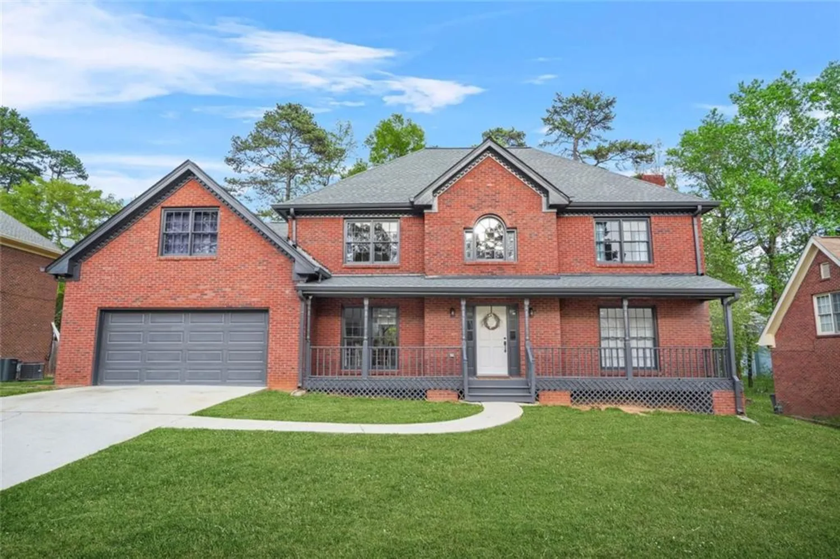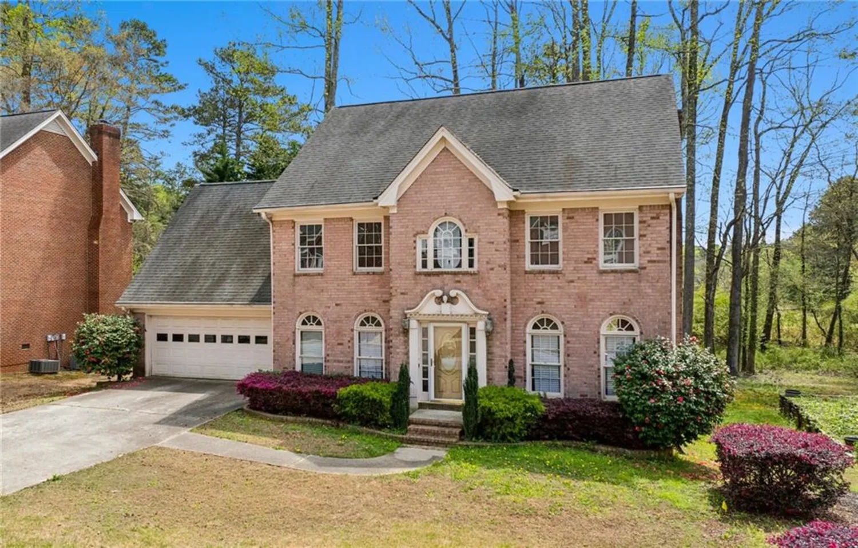1514 howell highlands driveStone Mountain, GA 30087
1514 howell highlands driveStone Mountain, GA 30087
Description
This timeless four-sided brick Williamsburg home offers breathtaking mountain views and classic charm. With 5 bedrooms and 3 full baths, this elegant residence combines traditional craftsmanship with modern updates perched atop a quiet cul-de-sac. Step into the grand two-story foyer with a stunning staircase, leading to a home filled with hardwood floors and exquisite millwork. The main level features a formal dining room and a spacious family room with built-in shelves, a cozy fireplace, wet bar, and judge’s paneling, all overlooking the private backyard. The chef’s kitchen is a standout, featuring quartz countertops, a tumbled marble backsplash, Wolf gas range, and a wine fridge. The bayed breakfast area provides scenic views and opens onto a large deck and patio, perfect for entertaining, birdwatching, or relaxing with morning coffee or tea. A guest bedroom with a full bath on the main floor offers flexibility for guest or multi-generational living. Upstairs, the primary spacious suite boasts a renovated spa-like bath and a walk-in closet, accompanied by three additional spacious bedrooms and another full bath. The ready-to-finish daylight walk-out basement is large and offers endless possibilities for additional living space. Recent updates include a new roof and gutters (11/2024) with a 30-year warranty, new carpet in upstairs bedrooms (10/2024), and a recently serviced septic tank. Nestled on a landscaped 1-acre lot, this home is located in the sought-after Smoke Rise Country Club community. Enjoy quick access to Stone Mountain Park. Emory, CDC, and downtown Atlanta, all within 30 minutes. A rare opportunity to own a classic, beautifully maintained home in a prime location. For added peace of mind, the seller is including a home warranty.
Property Details for 1514 HOWELL HIGHLANDS Drive
- Subdivision ComplexSMOKE RISE
- Architectural StyleTraditional
- ExteriorPrivate Entrance
- Num Of Garage Spaces2
- Num Of Parking Spaces2
- Parking FeaturesGarage
- Property AttachedNo
- Waterfront FeaturesNone
LISTING UPDATED:
- StatusClosed
- MLS #7509605
- Days on Site38
- Taxes$5,554 / year
- MLS TypeResidential
- Year Built1979
- Lot Size1.00 Acres
- CountryDekalb - GA
Location
Listing Courtesy of Keller Williams Realty Metro Atlanta - Naruna Rangel
LISTING UPDATED:
- StatusClosed
- MLS #7509605
- Days on Site38
- Taxes$5,554 / year
- MLS TypeResidential
- Year Built1979
- Lot Size1.00 Acres
- CountryDekalb - GA
Building Information for 1514 HOWELL HIGHLANDS Drive
- StoriesTwo
- Year Built1979
- Lot Size1.0000 Acres
Payment Calculator
Term
Interest
Home Price
Down Payment
The Payment Calculator is for illustrative purposes only. Read More
Property Information for 1514 HOWELL HIGHLANDS Drive
Summary
Location and General Information
- Community Features: None
- Directions: US 78E EXIT HUGH HOWELL. RT AT LIGHT LILBURN STONE MTN INTO SMOKE RISE COMMUNITY. RT AT 1ST LIGHT OLD STONE MTN RD. RT 1ST SUBDIV HOWELL HIGHLANDS. FOLLOW ST TO HOME IN CUL-DE-SAC.
- View: City, Mountain(s)
- Coordinates: 33.827328,-84.150648
School Information
- Elementary School: Smoke Rise
- Middle School: Tucker
- High School: Tucker
Taxes and HOA Information
- Parcel Number: 18 134 01 017
- Tax Year: 2023
- Tax Legal Description: See attached.
Virtual Tour
Parking
- Open Parking: No
Interior and Exterior Features
Interior Features
- Cooling: Central Air
- Heating: Central
- Appliances: Dishwasher, Gas Range, Refrigerator, Microwave, Gas Cooktop
- Basement: Daylight, Exterior Entry, Interior Entry
- Fireplace Features: None
- Flooring: Hardwood, Carpet
- Interior Features: Entrance Foyer 2 Story
- Levels/Stories: Two
- Other Equipment: None
- Window Features: None
- Kitchen Features: Breakfast Bar, Solid Surface Counters
- Master Bathroom Features: Soaking Tub, Double Vanity, Separate Tub/Shower
- Foundation: Brick/Mortar
- Main Bedrooms: 1
- Bathrooms Total Integer: 3
- Main Full Baths: 1
- Bathrooms Total Decimal: 3
Exterior Features
- Accessibility Features: None
- Construction Materials: Brick
- Fencing: Fenced
- Horse Amenities: None
- Patio And Porch Features: Deck
- Pool Features: None
- Road Surface Type: Asphalt
- Roof Type: Composition
- Security Features: None
- Spa Features: None
- Laundry Features: In Hall, Main Level, Laundry Room
- Pool Private: No
- Road Frontage Type: City Street
- Other Structures: None
Property
Utilities
- Sewer: Septic Tank
- Utilities: Natural Gas Available
- Water Source: Public
- Electric: 110 Volts
Property and Assessments
- Home Warranty: No
- Property Condition: Resale
Green Features
- Green Energy Efficient: None
- Green Energy Generation: None
Lot Information
- Above Grade Finished Area: 3504
- Common Walls: No Common Walls
- Lot Features: Back Yard, Cul-De-Sac, Front Yard
- Waterfront Footage: None
Rental
Rent Information
- Land Lease: No
- Occupant Types: Owner
Public Records for 1514 HOWELL HIGHLANDS Drive
Tax Record
- 2023$5,554.00 ($462.83 / month)
Home Facts
- Beds5
- Baths3
- Total Finished SqFt3,504 SqFt
- Above Grade Finished3,504 SqFt
- StoriesTwo
- Lot Size1.0000 Acres
- StyleSingle Family Residence
- Year Built1979
- APN18 134 01 017
- CountyDekalb - GA
- Fireplaces1




