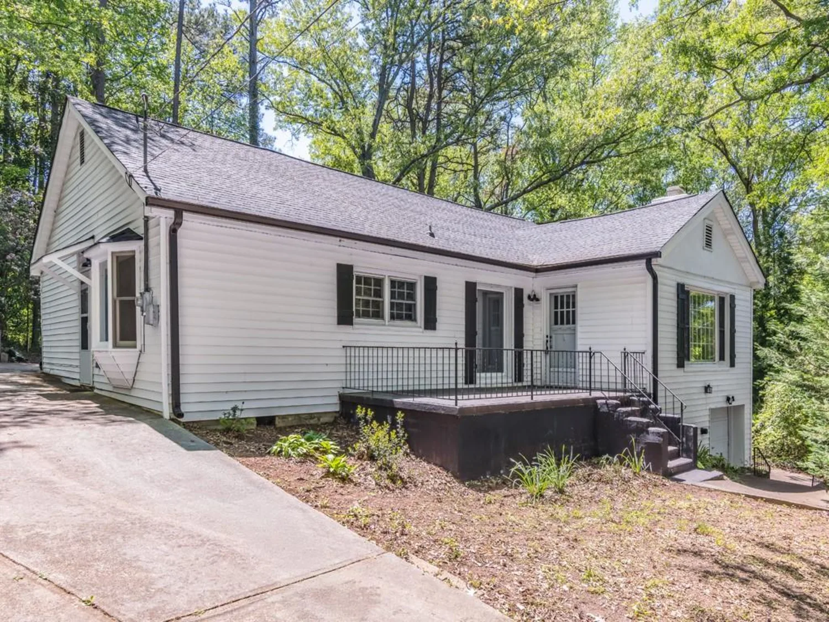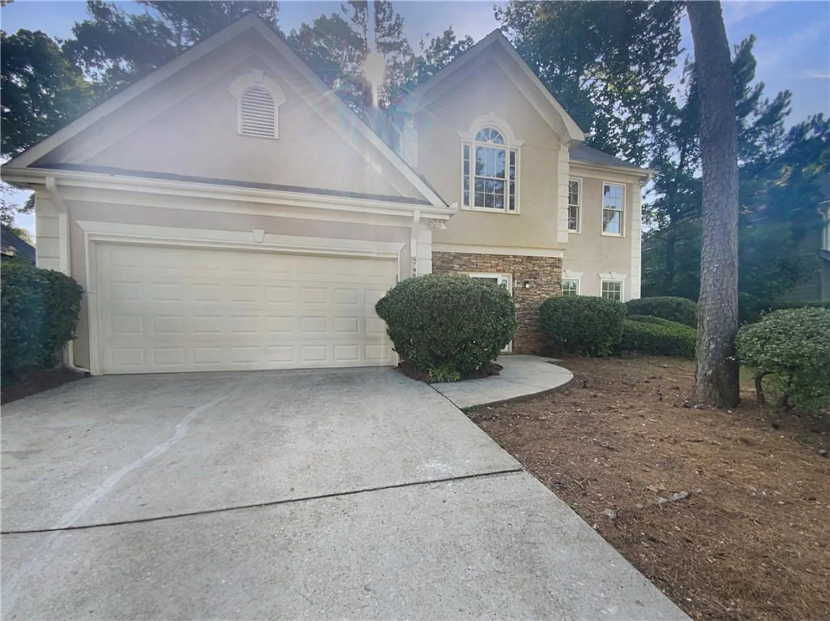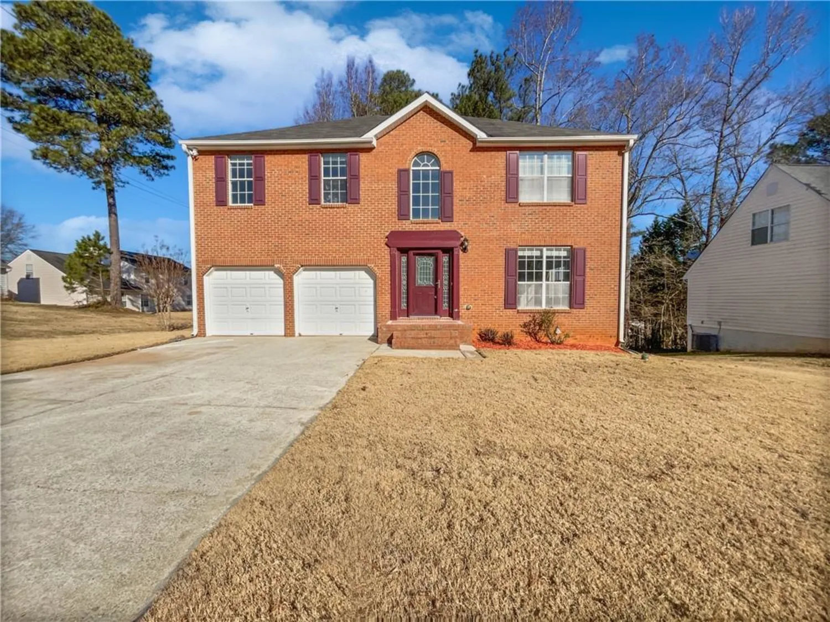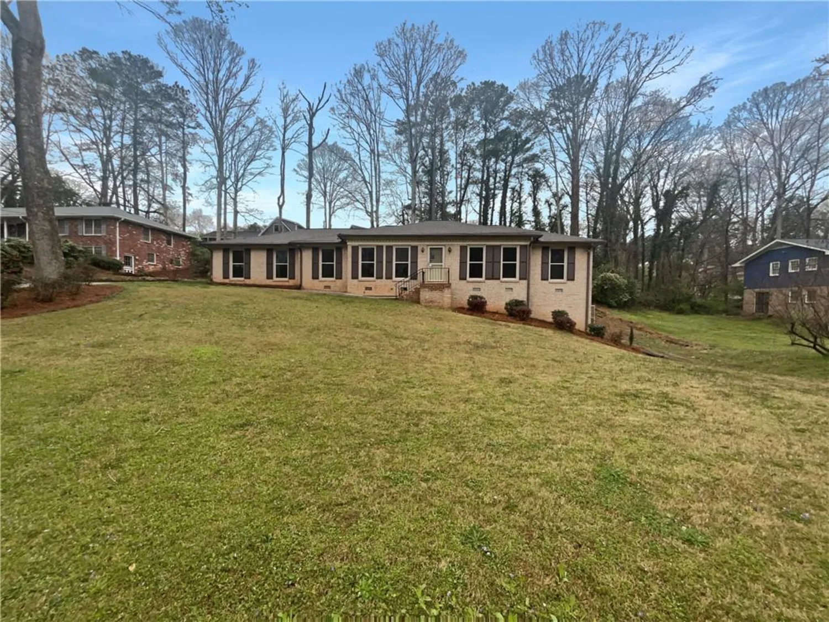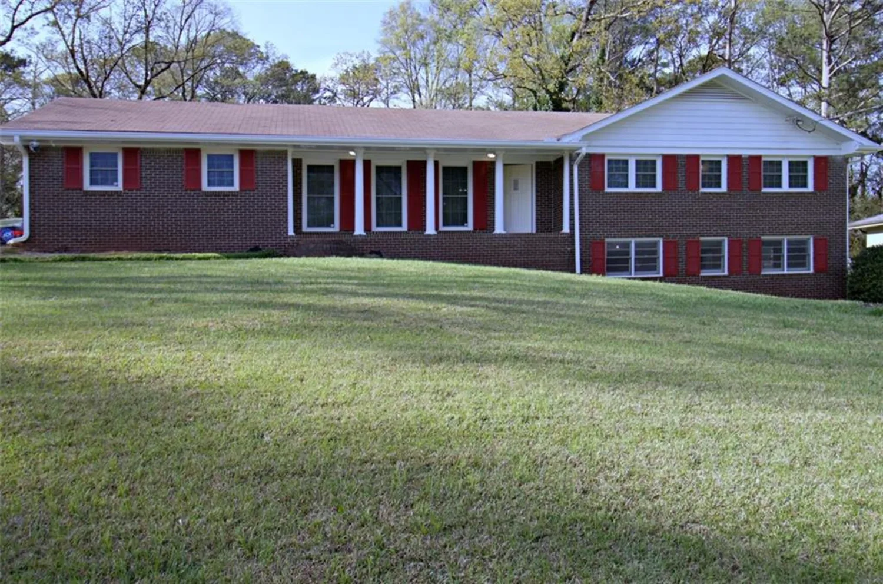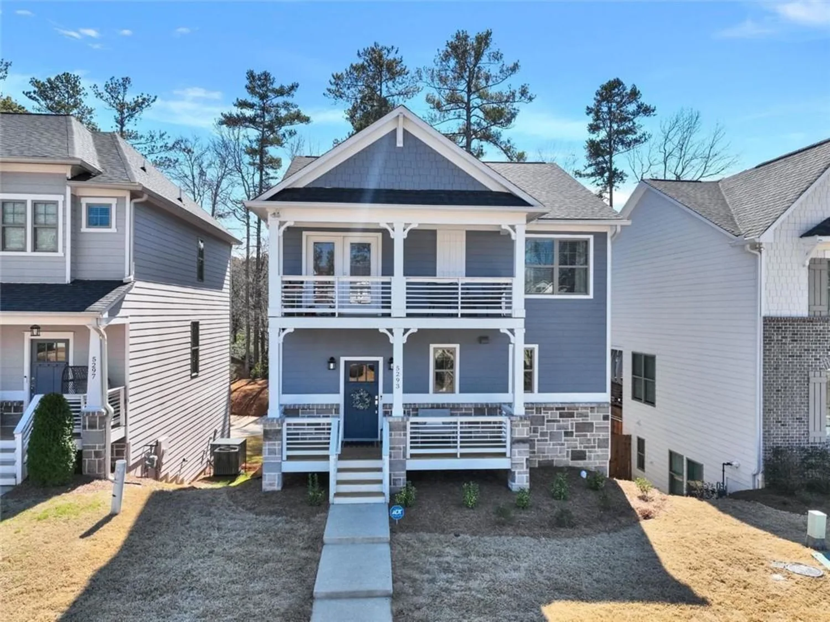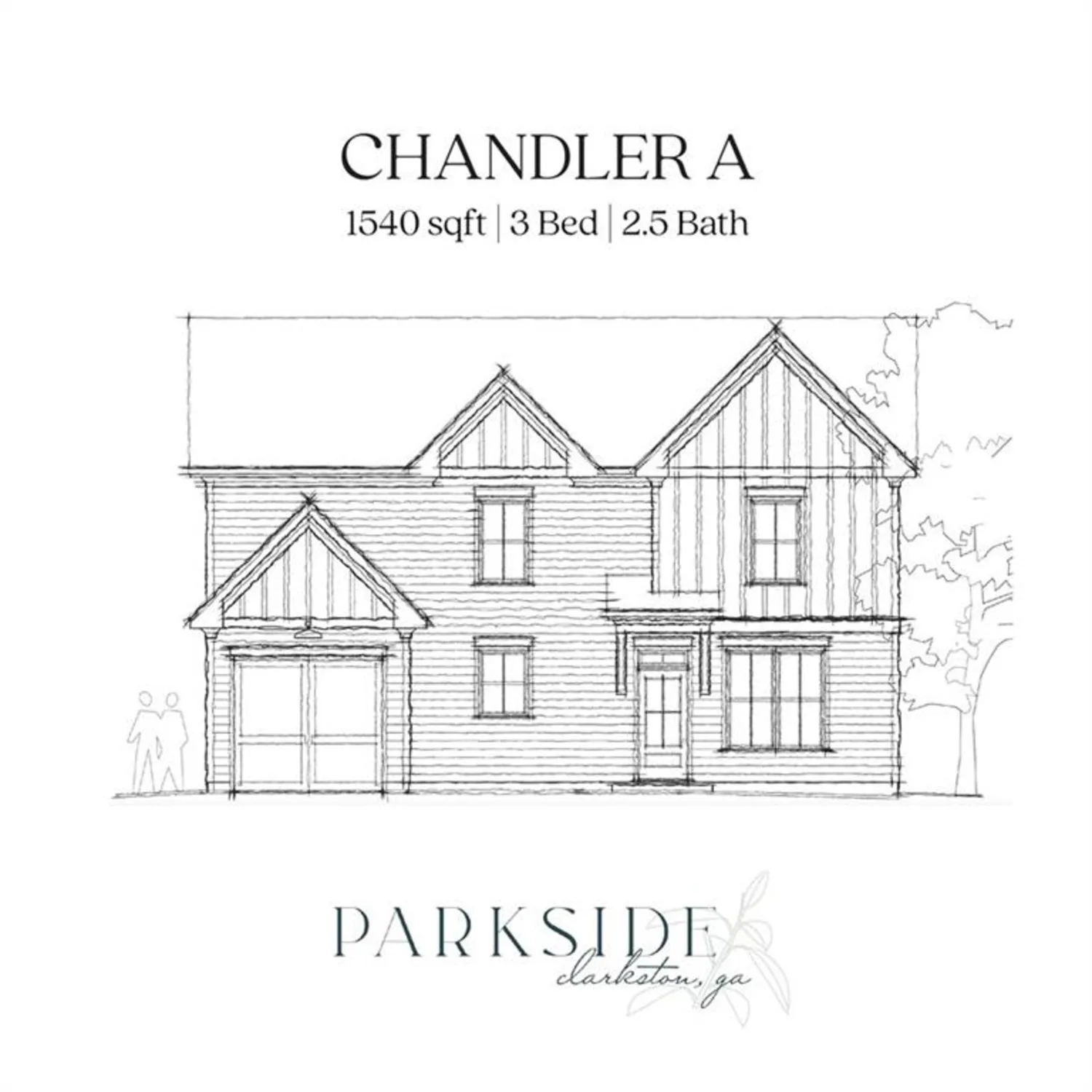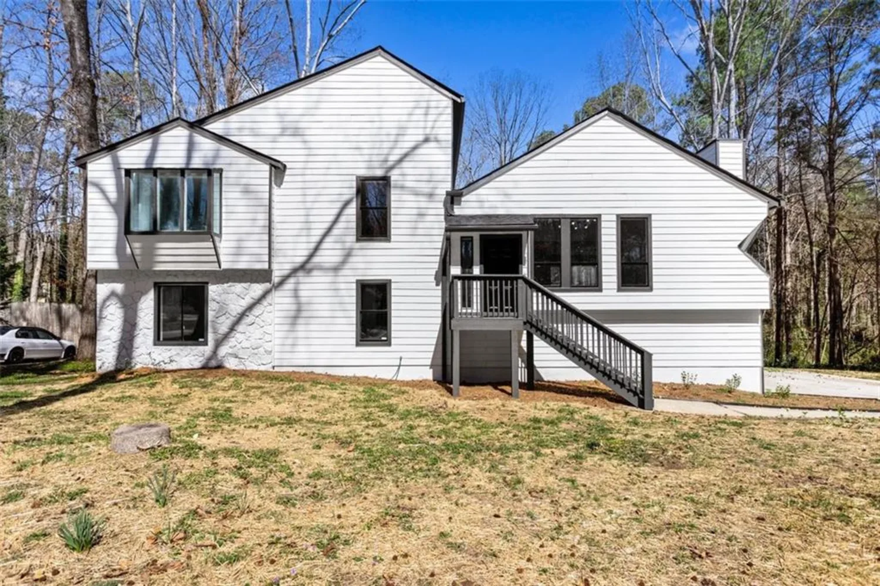3894 dunaire driveStone Mountain, GA 30083
3894 dunaire driveStone Mountain, GA 30083
Description
Welcome to 3894 Dunaire Dr, a beautifully updated home just outside the Perimeter! This home offers the perfect blend of modern updates and prime location, giving you the affordability of living just outside the Perimeter while staying minutes from the vibrant communities of Downtown Avondale Estates, Downtown Decatur AND Downtown Stone Mountain! Step inside to find new luxury vinyl flooring, fresh new paint throughout, and a sleek, modern kitchen featuring stainless-steel appliances and quartz countertops. The home's new roof provides peace of mind for years to come. Whether you're hosting in the spacious living areas or enjoying quiet mornings in the private backyard or front porch, this home is move-in ready and waiting for you! Don't miss this opportunity to own a fully updated home in a prime location!
Property Details for 3894 Dunaire Drive
- Subdivision ComplexDunaire Commons
- Architectural StyleCraftsman
- ExteriorLighting, Rain Gutters
- Num Of Garage Spaces2
- Parking FeaturesGarage, Garage Door Opener
- Property AttachedNo
- Waterfront FeaturesNone
LISTING UPDATED:
- StatusPending
- MLS #7553454
- Days on Site22
- Taxes$3,602 / year
- HOA Fees$450 / year
- MLS TypeResidential
- Year Built2013
- Lot Size0.19 Acres
- CountryDekalb - GA
Location
Listing Courtesy of Keller Williams Realty Metro Atlanta - Kerri Dobo
LISTING UPDATED:
- StatusPending
- MLS #7553454
- Days on Site22
- Taxes$3,602 / year
- HOA Fees$450 / year
- MLS TypeResidential
- Year Built2013
- Lot Size0.19 Acres
- CountryDekalb - GA
Building Information for 3894 Dunaire Drive
- StoriesTwo
- Year Built2013
- Lot Size0.1900 Acres
Payment Calculator
Term
Interest
Home Price
Down Payment
The Payment Calculator is for illustrative purposes only. Read More
Property Information for 3894 Dunaire Drive
Summary
Location and General Information
- Community Features: None
- Directions: To get to 3894 Dunaire Dr, Stone Mountain, GA 30083 from I-285, take Exit 41 for GA-10/Memorial Drive toward Avondale Estates and Decatur. Merge onto Memorial Drive (GA-10 East) and continue for about 2.5 miles. Then, turn left onto North Indian Creek Drive and drive for approximately 0.5 miles. Next, turn right onto Dunaire Drive and continue straight. The home, 3894 Dunaire Dr, will be on your right!
- View: Neighborhood
- Coordinates: 33.780959,-84.229888
School Information
- Elementary School: Dunaire
- Middle School: Freedom - Dekalb
- High School: Clarkston
Taxes and HOA Information
- Parcel Number: 18 013 02 059
- Tax Year: 2024
- Tax Legal Description: All that tract or parcel of land lying and being in Land Lot 13 of the 18th District, DeKalb County, Georgia, being Lot 8, Dunaire Commons Subdivision, as per plat recorded in Pla Book 201, Pages 4-6, DeKalb County, Georgia, which plat is incorporated herein by referenc and made a part of this description. Said property being known as 3894 Dunaire Drive according to the present system of numbering property in DeKalb County, Georgia.
- Tax Lot: 8
Virtual Tour
- Virtual Tour Link PP: https://www.propertypanorama.com/3894-Dunaire-Drive-Stone-Mountain-GA-30083/unbranded
Parking
- Open Parking: No
Interior and Exterior Features
Interior Features
- Cooling: Central Air
- Heating: Natural Gas
- Appliances: Dishwasher, Dryer, Gas Range, Gas Water Heater, Microwave, Refrigerator, Washer
- Basement: None
- Fireplace Features: Gas Log, Living Room
- Flooring: Carpet, Luxury Vinyl
- Interior Features: Disappearing Attic Stairs, Double Vanity, Entrance Foyer, High Ceilings 10 ft Main
- Levels/Stories: Two
- Other Equipment: None
- Window Features: Double Pane Windows
- Kitchen Features: Eat-in Kitchen, Pantry, Stone Counters, View to Family Room
- Master Bathroom Features: Double Vanity, Separate Tub/Shower, Soaking Tub
- Foundation: Slab
- Total Half Baths: 1
- Bathrooms Total Integer: 3
- Bathrooms Total Decimal: 2
Exterior Features
- Accessibility Features: Accessible Entrance
- Construction Materials: Brick Front, Concrete
- Fencing: Back Yard, Fenced, Privacy
- Horse Amenities: None
- Patio And Porch Features: Front Porch, Patio
- Pool Features: None
- Road Surface Type: Asphalt
- Roof Type: Shingle
- Security Features: Carbon Monoxide Detector(s), Fire Alarm
- Spa Features: None
- Laundry Features: Electric Dryer Hookup, Laundry Room
- Pool Private: No
- Road Frontage Type: None
- Other Structures: None
Property
Utilities
- Sewer: Public Sewer
- Utilities: Cable Available, Electricity Available, Natural Gas Available, Phone Available, Sewer Available, Underground Utilities, Water Available
- Water Source: Public
- Electric: 220 Volts
Property and Assessments
- Home Warranty: Yes
- Property Condition: Resale
Green Features
- Green Energy Efficient: None
- Green Energy Generation: None
Lot Information
- Above Grade Finished Area: 2030
- Common Walls: No Common Walls
- Lot Features: Back Yard, Cul-De-Sac
- Waterfront Footage: None
Rental
Rent Information
- Land Lease: No
- Occupant Types: Owner
Public Records for 3894 Dunaire Drive
Tax Record
- 2024$3,602.00 ($300.17 / month)
Home Facts
- Beds4
- Baths2
- Total Finished SqFt2,430 SqFt
- Above Grade Finished2,030 SqFt
- StoriesTwo
- Lot Size0.1900 Acres
- StyleSingle Family Residence
- Year Built2013
- APN18 013 02 059
- CountyDekalb - GA
- Fireplaces1




