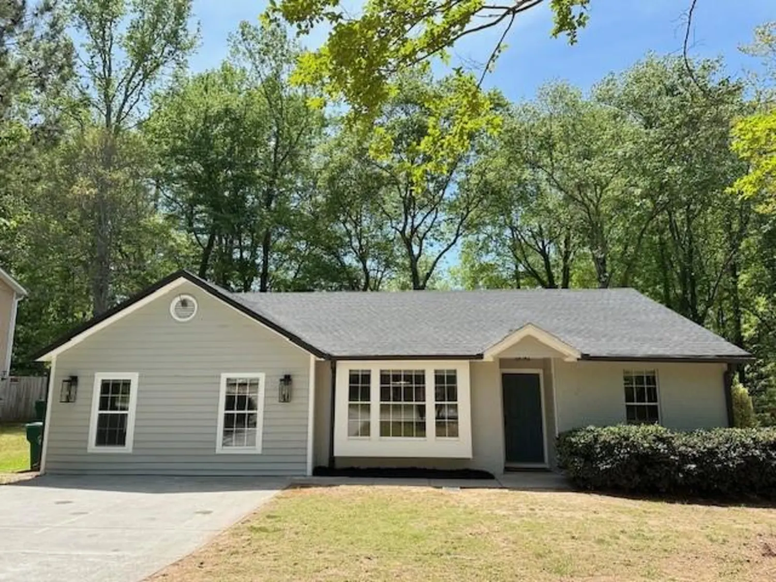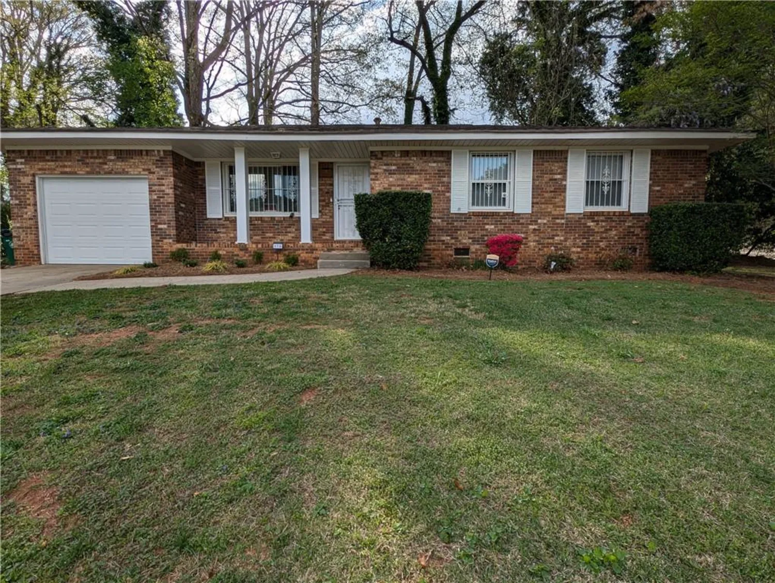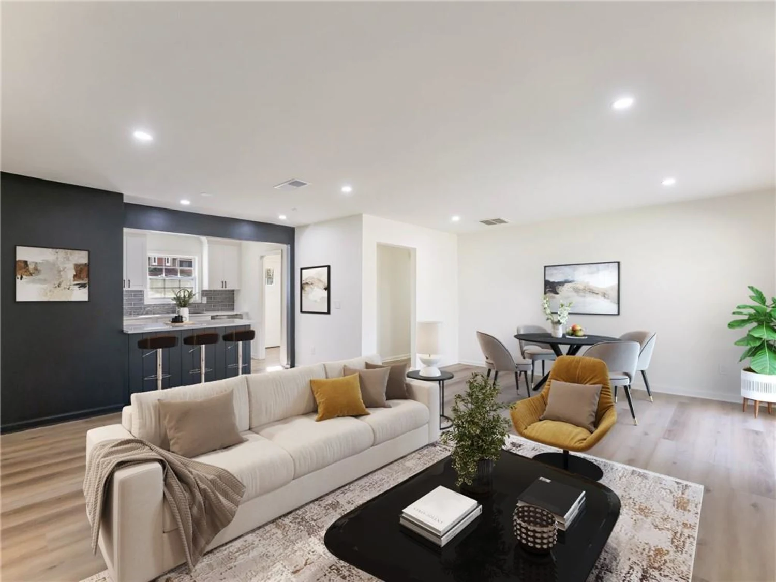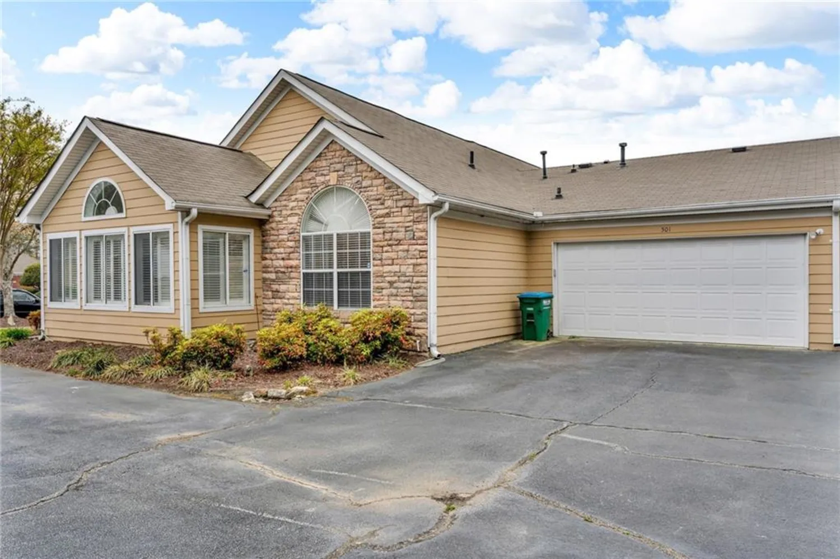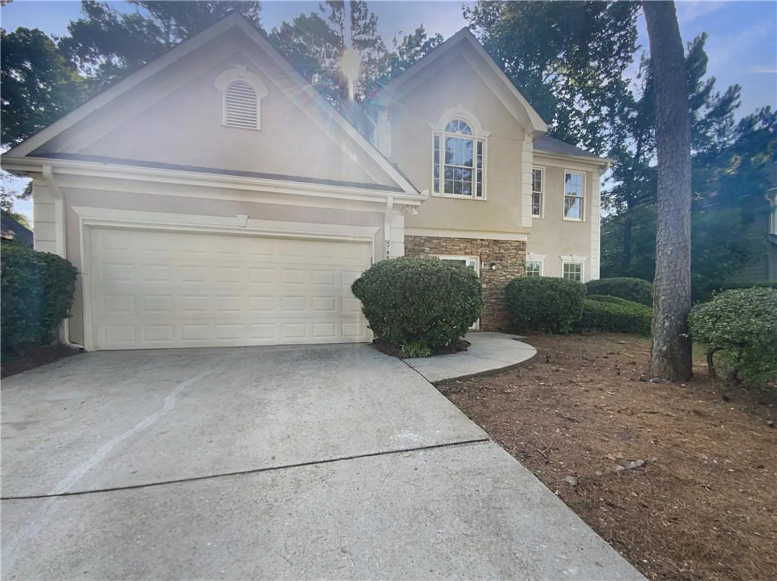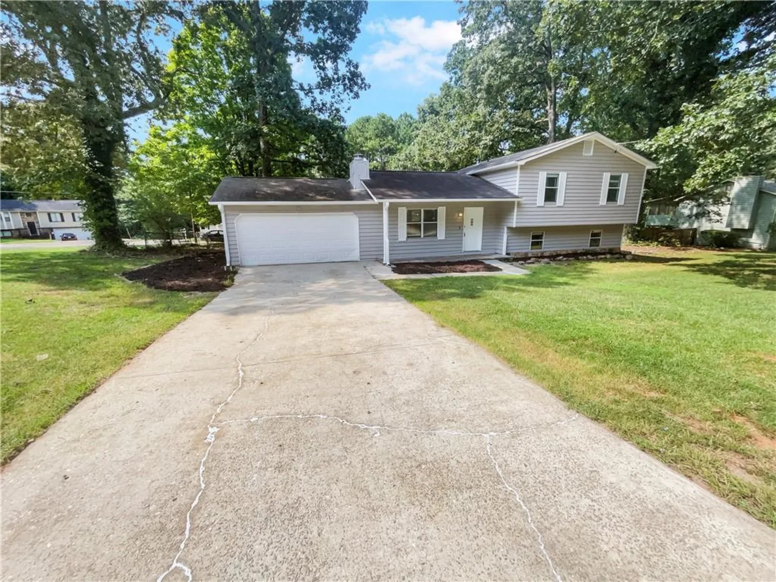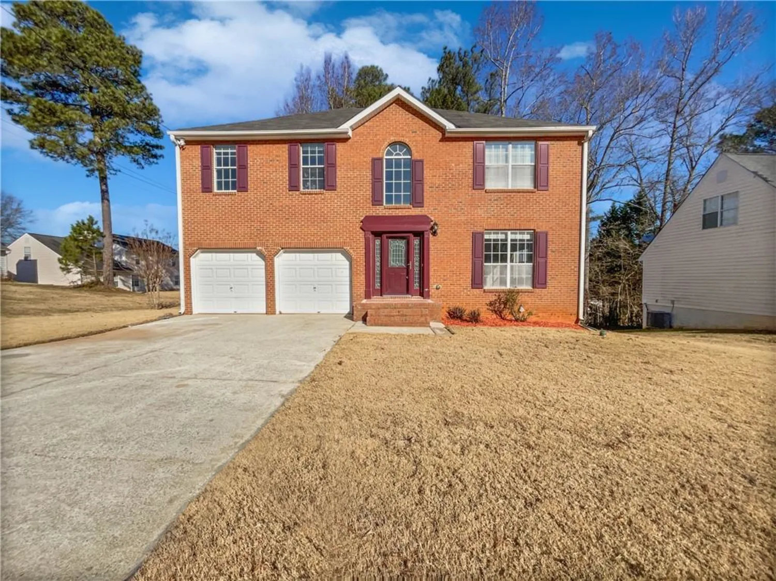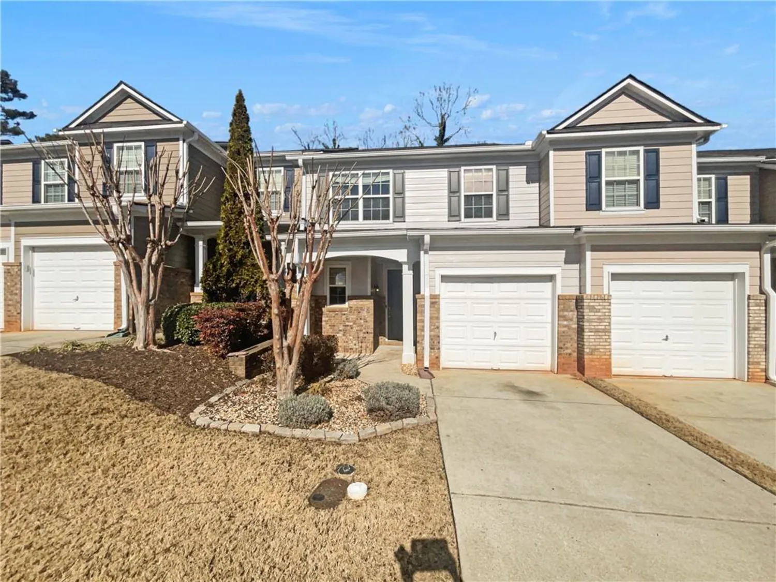5201 skyline driveStone Mountain, GA 30083
5201 skyline driveStone Mountain, GA 30083
Description
Welcome home to this beautifully renovated 1940s ranch in historic Stone Mountain! Enjoy the ease of one-level living with original hardwood floors, a cozy fireplace, and a private back yard. The brand new kitchen shines with granite countertops and stainless steel appliances, perfect for hosting or just treating yourself to a night in. Relax in your private en-suite bath featuring a double vanity with a lighted mirror, adding a touch of luxury to your daily routine. A spacious garage, inviting front porch, and unbeatable location just minutes from Main Street and the trails of Stone Mountain Park make this home the perfect blend of character, comfort, and convenience.
Property Details for 5201 Skyline Drive
- Subdivision ComplexStone Mountain Village
- Architectural StyleRanch
- ExteriorPrivate Entrance, Private Yard
- Num Of Garage Spaces1
- Num Of Parking Spaces1
- Parking FeaturesDrive Under Main Level, Garage, Garage Faces Front
- Property AttachedNo
- Waterfront FeaturesNone
LISTING UPDATED:
- StatusComing Soon
- MLS #7562679
- Days on Site0
- Taxes$6,730 / year
- MLS TypeResidential
- Year Built1940
- Lot Size0.33 Acres
- CountryDekalb - GA
LISTING UPDATED:
- StatusComing Soon
- MLS #7562679
- Days on Site0
- Taxes$6,730 / year
- MLS TypeResidential
- Year Built1940
- Lot Size0.33 Acres
- CountryDekalb - GA
Building Information for 5201 Skyline Drive
- StoriesOne
- Year Built1940
- Lot Size0.3300 Acres
Payment Calculator
Term
Interest
Home Price
Down Payment
The Payment Calculator is for illustrative purposes only. Read More
Property Information for 5201 Skyline Drive
Summary
Location and General Information
- Community Features: Near Public Transport, Near Schools, Near Shopping, Near Trails/Greenway, Park, Playground, Restaurant, Street Lights, Other
- Directions: From Stone Mountain Village (Main Street), Turn Right on Mimosa Drive. Turn Left on VFW Drive. Turn Ridghe onto Skyline Drive.
- View: Other
- Coordinates: 33.804979,-84.176084
School Information
- Elementary School: Stone Mill
- Middle School: Stone Mountain
- High School: Stone Mountain
Taxes and HOA Information
- Tax Year: 2024
- Tax Legal Description: TRACT 18-SEP-06 .31AC 76 X 156 X 96 X 157 TRACT 09-OCT-06 .31AC 76 X 156 X 96 X 157
- Tax Lot: 0
Virtual Tour
Parking
- Open Parking: No
Interior and Exterior Features
Interior Features
- Cooling: Ceiling Fan(s), Central Air, Electric
- Heating: Central, Natural Gas
- Appliances: Dishwasher, Disposal, Dryer, Electric Oven, Electric Range, Microwave, Range Hood, Refrigerator, Washer
- Basement: Crawl Space, Driveway Access, Exterior Entry, Partial, Unfinished
- Fireplace Features: Living Room
- Flooring: Ceramic Tile, Hardwood
- Interior Features: Bookcases
- Levels/Stories: One
- Other Equipment: None
- Window Features: Insulated Windows
- Kitchen Features: Breakfast Bar, Breakfast Room, Cabinets White, Eat-in Kitchen, Kitchen Island, Solid Surface Counters
- Master Bathroom Features: Double Vanity, Tub/Shower Combo
- Foundation: Block, Concrete Perimeter
- Main Bedrooms: 3
- Bathrooms Total Integer: 2
- Main Full Baths: 2
- Bathrooms Total Decimal: 2
Exterior Features
- Accessibility Features: None
- Construction Materials: Vinyl Siding
- Fencing: None
- Horse Amenities: None
- Patio And Porch Features: Front Porch
- Pool Features: None
- Road Surface Type: Asphalt
- Roof Type: Composition
- Security Features: Smoke Detector(s)
- Spa Features: None
- Laundry Features: In Hall, Main Level
- Pool Private: No
- Road Frontage Type: Other
- Other Structures: Outbuilding
Property
Utilities
- Sewer: Public Sewer
- Utilities: Cable Available, Electricity Available, Natural Gas Available, Sewer Available, Water Available
- Water Source: Public
- Electric: 110 Volts
Property and Assessments
- Home Warranty: No
- Property Condition: Updated/Remodeled
Green Features
- Green Energy Efficient: Thermostat
- Green Energy Generation: None
Lot Information
- Above Grade Finished Area: 1758
- Common Walls: No Common Walls
- Lot Features: Back Yard, Private, Wooded, Other
- Waterfront Footage: None
Rental
Rent Information
- Land Lease: No
- Occupant Types: Vacant
Public Records for 5201 Skyline Drive
Tax Record
- 2024$6,730.00 ($560.83 / month)
Home Facts
- Beds3
- Baths2
- Total Finished SqFt1,758 SqFt
- Above Grade Finished1,758 SqFt
- StoriesOne
- Lot Size0.3300 Acres
- StyleSingle Family Residence
- Year Built1940
- CountyDekalb - GA
- Fireplaces1




