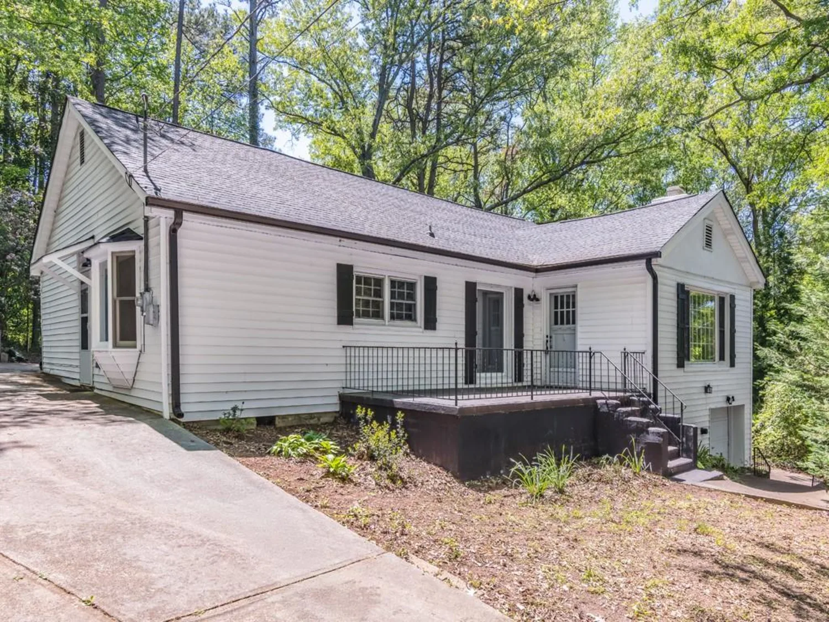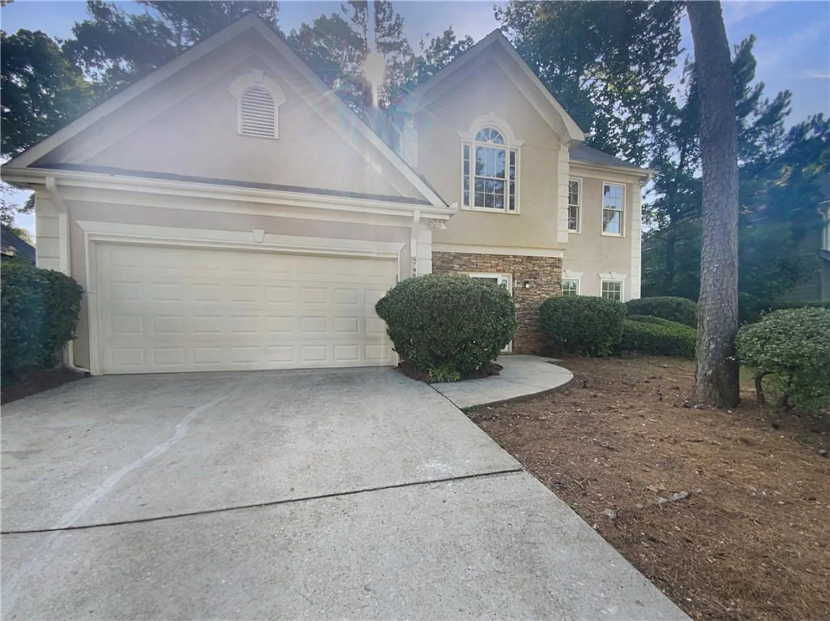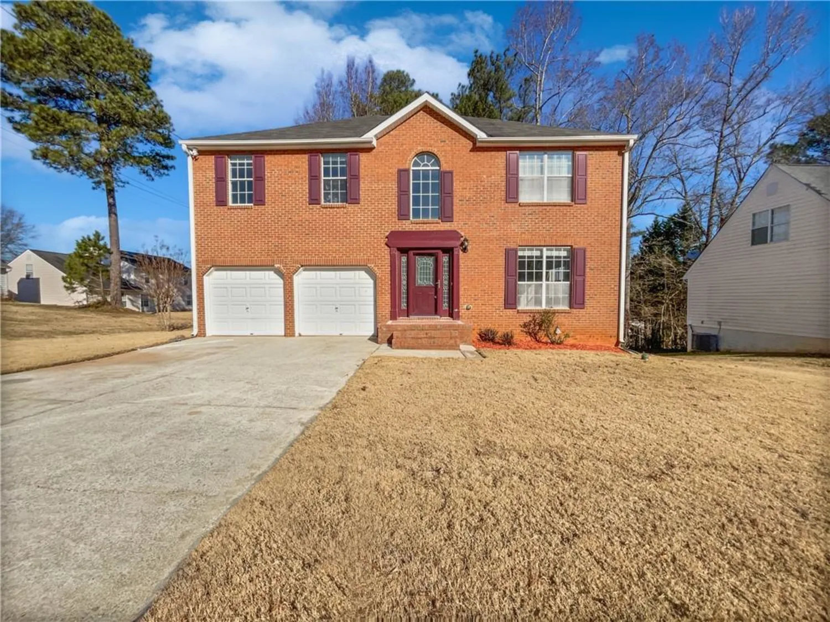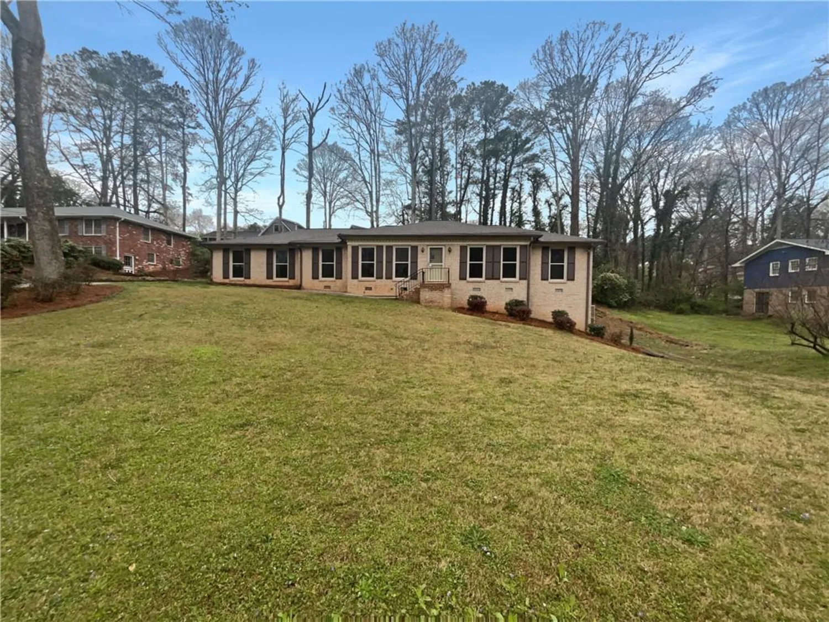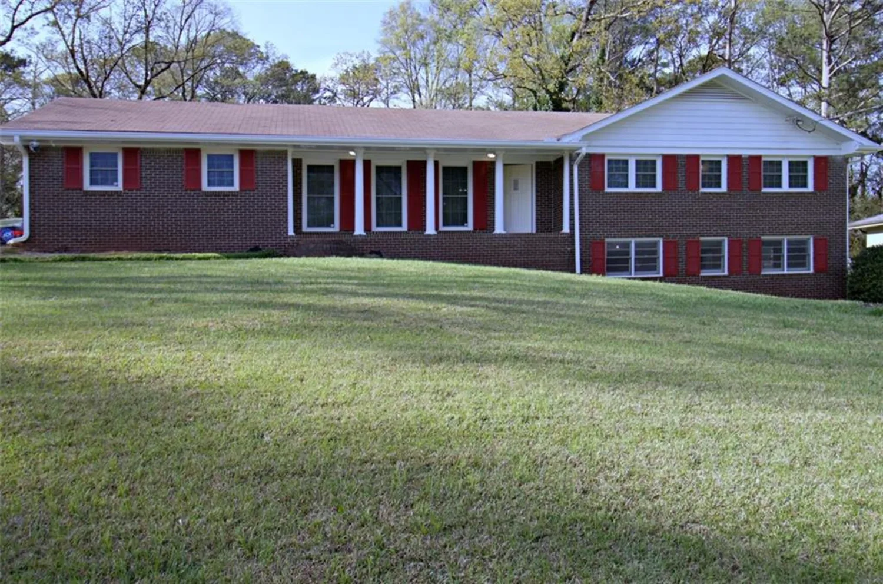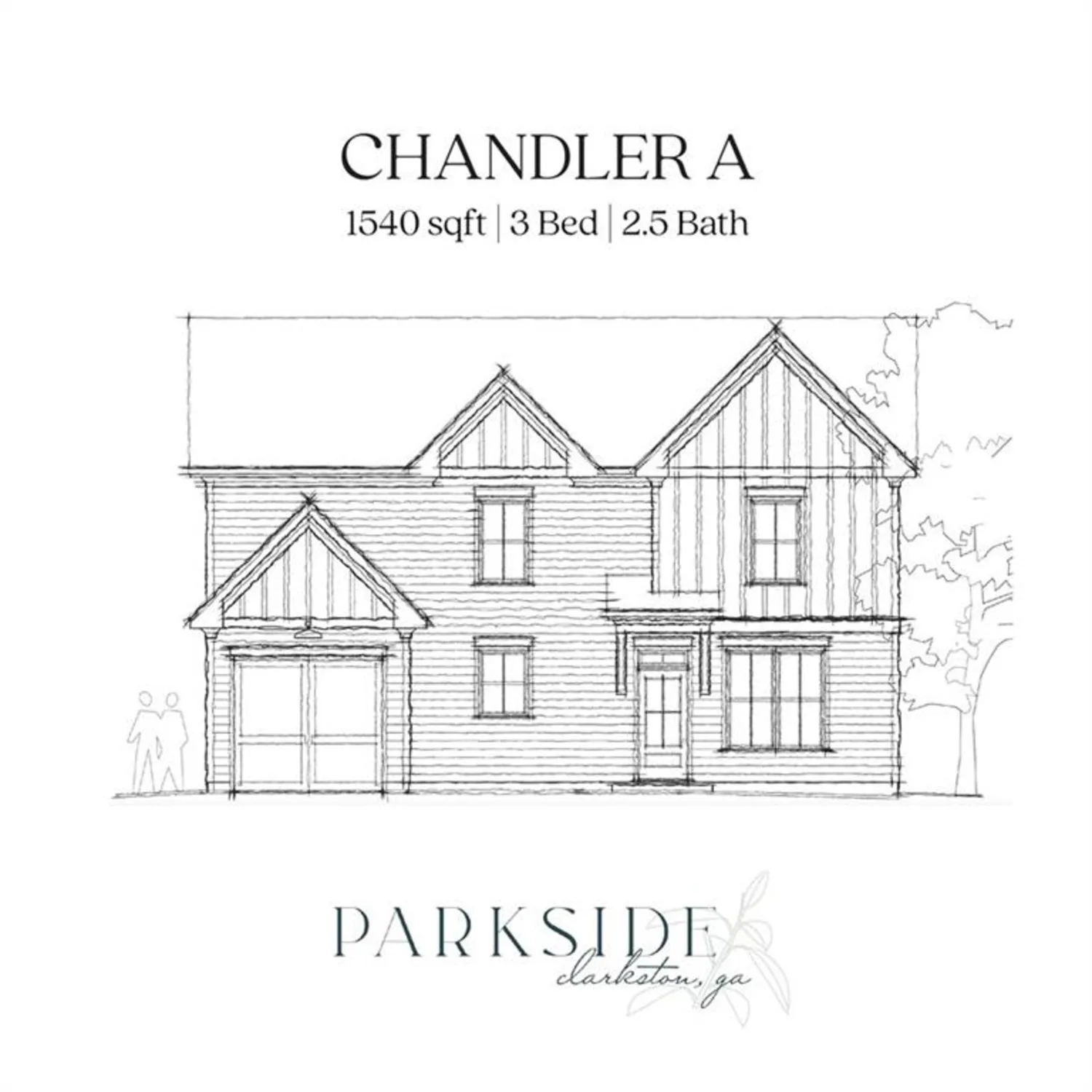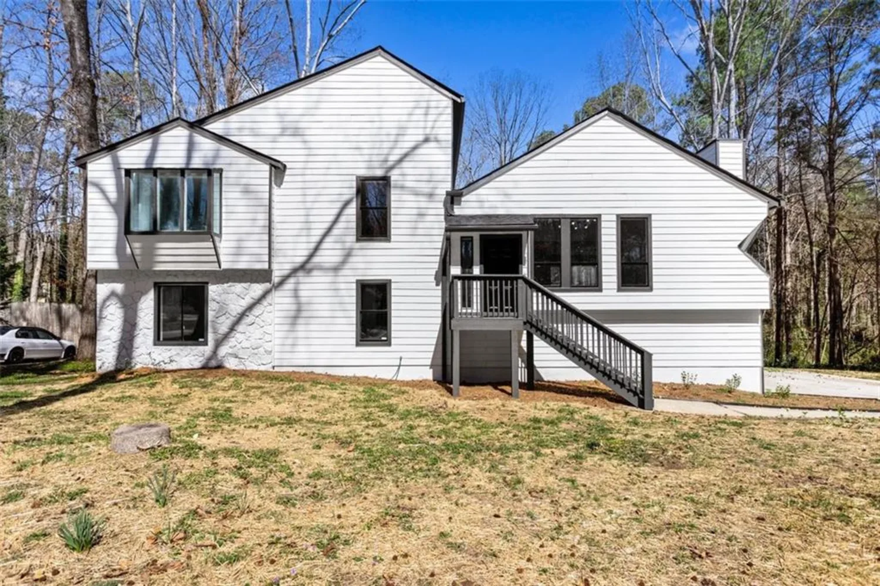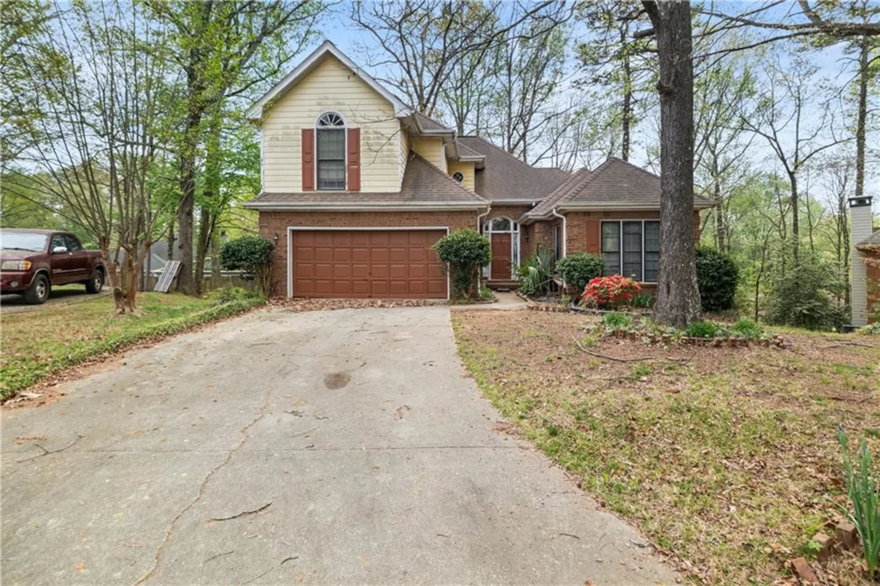5293 hearthstone streetStone Mountain, GA 30083
5293 hearthstone streetStone Mountain, GA 30083
Description
Back on the Market-Not for Long. Returned due to buyer circumstances-not property condition.This elegant home successfully cleared inspections with no major concerns -The first buyer faced a job relocation, the second simply got cold feet. Now, this impeccable residence is once again available and waiting for the right buyer to make it theirs. Don't miss the opportunity to own a home that truly delivers on style, quality, and location! Step into modern elegance at 5293 Hearthstone Street, a stunning 4-bedroom, 3.5-bath home in the sought-after Hearthstone Park subdivision of historic Stone Mountain. Built in 2021 and designed for comfort and style, this home offers 2,420 sq. ft. of well-planned living space, including a finished basement with a fourth bedroom and a rare second-story balcony off a secondary bedroom-perfect for a private retreat. Inside, the open-concept main level features a gourmet kitchen with White Sparkle granite countertops, Georgetown cabinetry, and a herringbone tile backsplash, flowing seamlessly into the living area with a striking herringbone tile fireplace and built-in shelving. The owner's suite is a luxurious escape with a long glass/tile shower, Level 2 granite countertops, and a custom wood-framed mirror. Upgraded flooring includes hardwood stair treads, LVP on the main level, basement, and upstairs hall, with faux wood blinds throughout for a polished finish. Located in the well-maintained Hearthstone Park community, this home is just steps away from historic Stone Mountain Village, offering unique shops, dining, and entertainment. Stone Mountain Park is also walkable from the community, providing endless outdoor activities, scenic trails, and year-round events. All information in this listing is deemed reliable but not guaranteed. Buyers and buyer's agents should verify all details including but not limited to schools, HOA information, and property taxes. Showings by Appointment Only. The seller is in the process of relocating and has limited availability-showings are available weekdays from 3-7 PM and weekends from 12-4PM. To schedule, please call or text Shani or schedule via ShowingTime within the restricted windows. Opportunities like this don't last-secure your showing today!
Property Details for 5293 Hearthstone Street
- Subdivision ComplexHEARTHSTONE PARK
- Architectural StyleTraditional, Other, Craftsman, Farmhouse
- ExteriorBalcony, Private Entrance, Private Yard, Other
- Num Of Garage Spaces2
- Num Of Parking Spaces2
- Parking FeaturesAttached, Garage, Level Driveway, Garage Faces Rear, Garage Door Opener
- Property AttachedNo
- Waterfront FeaturesNone
LISTING UPDATED:
- StatusActive
- MLS #7536439
- Days on Site16
- Taxes$6,799 / year
- HOA Fees$800 / year
- MLS TypeResidential
- Year Built2021
- Lot Size0.10 Acres
- CountryDekalb - GA
Location
Listing Courtesy of BHGRE Metro Brokers - Shani Linder
LISTING UPDATED:
- StatusActive
- MLS #7536439
- Days on Site16
- Taxes$6,799 / year
- HOA Fees$800 / year
- MLS TypeResidential
- Year Built2021
- Lot Size0.10 Acres
- CountryDekalb - GA
Building Information for 5293 Hearthstone Street
- StoriesThree Or More
- Year Built2021
- Lot Size0.1000 Acres
Payment Calculator
Term
Interest
Home Price
Down Payment
The Payment Calculator is for illustrative purposes only. Read More
Property Information for 5293 Hearthstone Street
Summary
Location and General Information
- Community Features: Homeowners Assoc, Near Public Transport, Near Schools, Near Shopping, Near Trails/Greenway, Park, Sidewalks, Curbs, Other, Playground, Public Transportation, Restaurant
- Directions: For GPS, please use 5293 Hearthstone Street, Stone Mountain, GA 30083.
- View: Mountain(s)
- Coordinates: 33.802649,-84.173394
School Information
- Elementary School: Stone Mountain
- Middle School: Stone Mountain
- High School: Stone Mountain
Taxes and HOA Information
- Parcel Number: 18 073 01 325
- Tax Year: 2024
- Association Fee Includes: Maintenance Grounds, Reserve Fund
- Tax Legal Description: LOT 29 20-APR-07 .1178AC HEARTHSTONE PARK 40 X 127 X 40 X 128
- Tax Lot: 29
Virtual Tour
Parking
- Open Parking: Yes
Interior and Exterior Features
Interior Features
- Cooling: Central Air, Ceiling Fan(s), Zoned, Other
- Heating: Central, Forced Air, Electric, Other
- Appliances: Dishwasher, Disposal, Gas Range, Gas Cooktop, Gas Oven, Microwave, Range Hood, Refrigerator, Other
- Basement: Finished, Finished Bath, Full, Driveway Access
- Fireplace Features: Gas Log, Gas Starter, Living Room
- Flooring: Carpet, Ceramic Tile, Tile, Luxury Vinyl
- Interior Features: Bookcases, Crown Molding, Double Vanity, High Ceilings 10 ft Main, High Ceilings 9 ft Upper, High Ceilings 9 ft Lower, Other, Tray Ceiling(s), Walk-In Closet(s), Entrance Foyer
- Levels/Stories: Three Or More
- Other Equipment: None
- Window Features: Insulated Windows, Double Pane Windows
- Kitchen Features: Cabinets White, Eat-in Kitchen, Pantry Walk-In, View to Family Room, Other Surface Counters, Stone Counters, Solid Surface Counters, Other, Kitchen Island, Pantry
- Master Bathroom Features: Double Vanity, Other, Shower Only
- Foundation: Slab, Combination, Concrete Perimeter
- Total Half Baths: 1
- Bathrooms Total Integer: 4
- Bathrooms Total Decimal: 3
Exterior Features
- Accessibility Features: None
- Construction Materials: HardiPlank Type, Other, Concrete
- Fencing: Back Yard, Privacy, Wood
- Horse Amenities: None
- Patio And Porch Features: Patio, Deck, Covered, Front Porch
- Pool Features: None
- Road Surface Type: Asphalt, Other, Concrete
- Roof Type: Shingle, Other
- Security Features: Carbon Monoxide Detector(s), Smoke Detector(s)
- Spa Features: None
- Laundry Features: Gas Dryer Hookup, Electric Dryer Hookup, Laundry Room, Upper Level
- Pool Private: No
- Road Frontage Type: Other
- Other Structures: Other
Property
Utilities
- Sewer: Public Sewer
- Utilities: Cable Available, Electricity Available, Sewer Available, Phone Available, Water Available, Other
- Water Source: Public
- Electric: Other
Property and Assessments
- Home Warranty: No
- Property Condition: Resale
Green Features
- Green Energy Efficient: Windows
- Green Energy Generation: None
Lot Information
- Above Grade Finished Area: 1976
- Common Walls: No Common Walls
- Lot Features: Back Yard, Front Yard, Landscaped, Level, Sloped, Private
- Waterfront Footage: None
Rental
Rent Information
- Land Lease: No
- Occupant Types: Owner
Public Records for 5293 Hearthstone Street
Tax Record
- 2024$6,799.00 ($566.58 / month)
Home Facts
- Beds4
- Baths3
- Total Finished SqFt2,497 SqFt
- Above Grade Finished1,976 SqFt
- Below Grade Finished521 SqFt
- StoriesThree Or More
- Lot Size0.1000 Acres
- StyleSingle Family Residence
- Year Built2021
- APN18 073 01 325
- CountyDekalb - GA
- Fireplaces1




