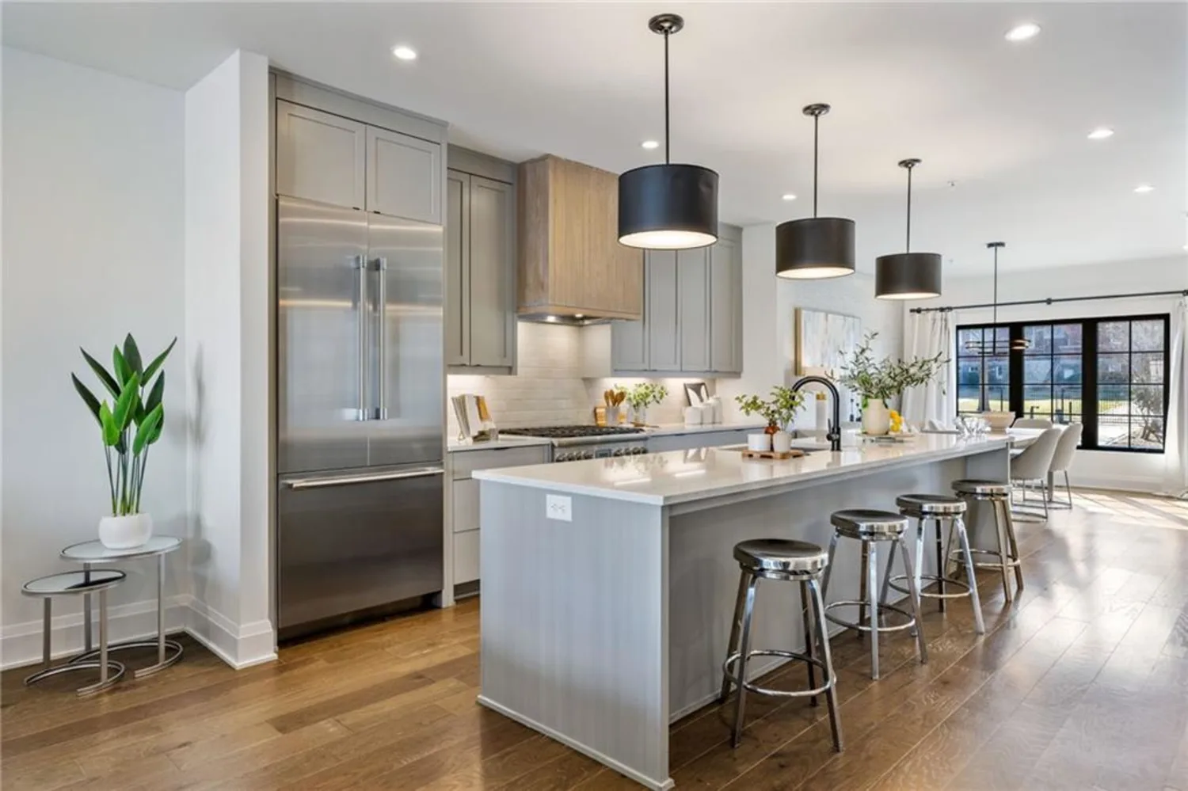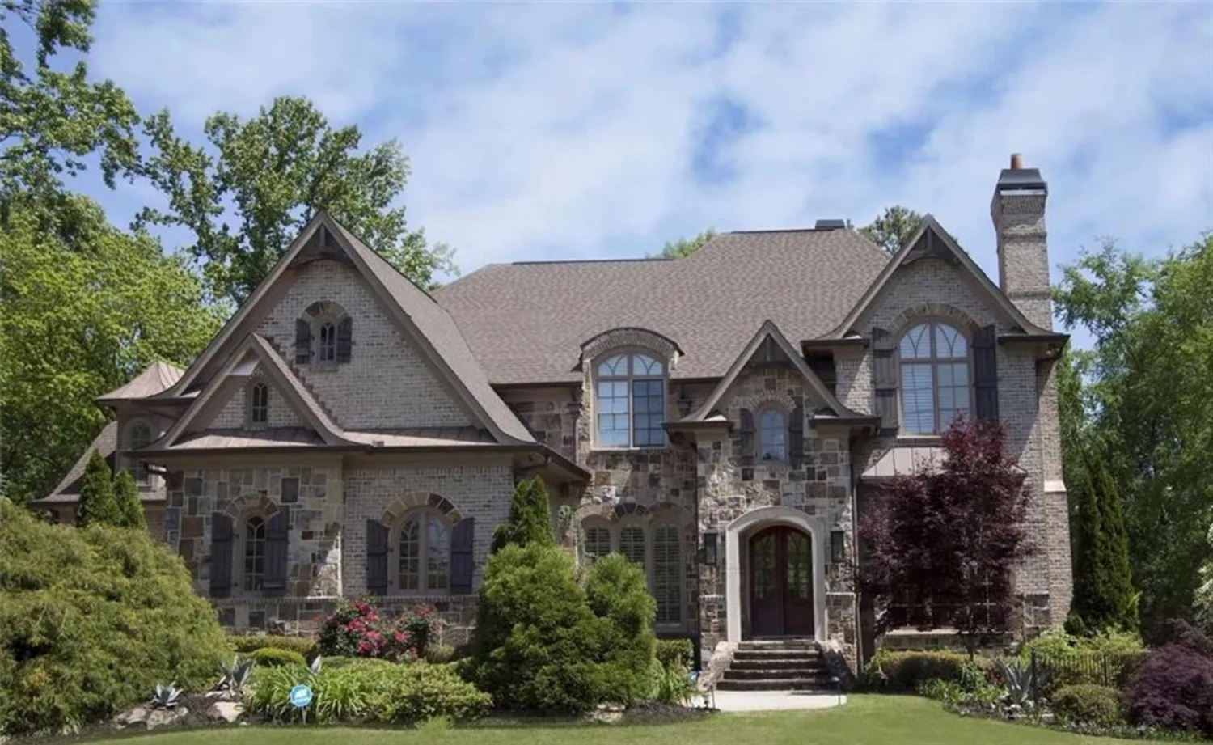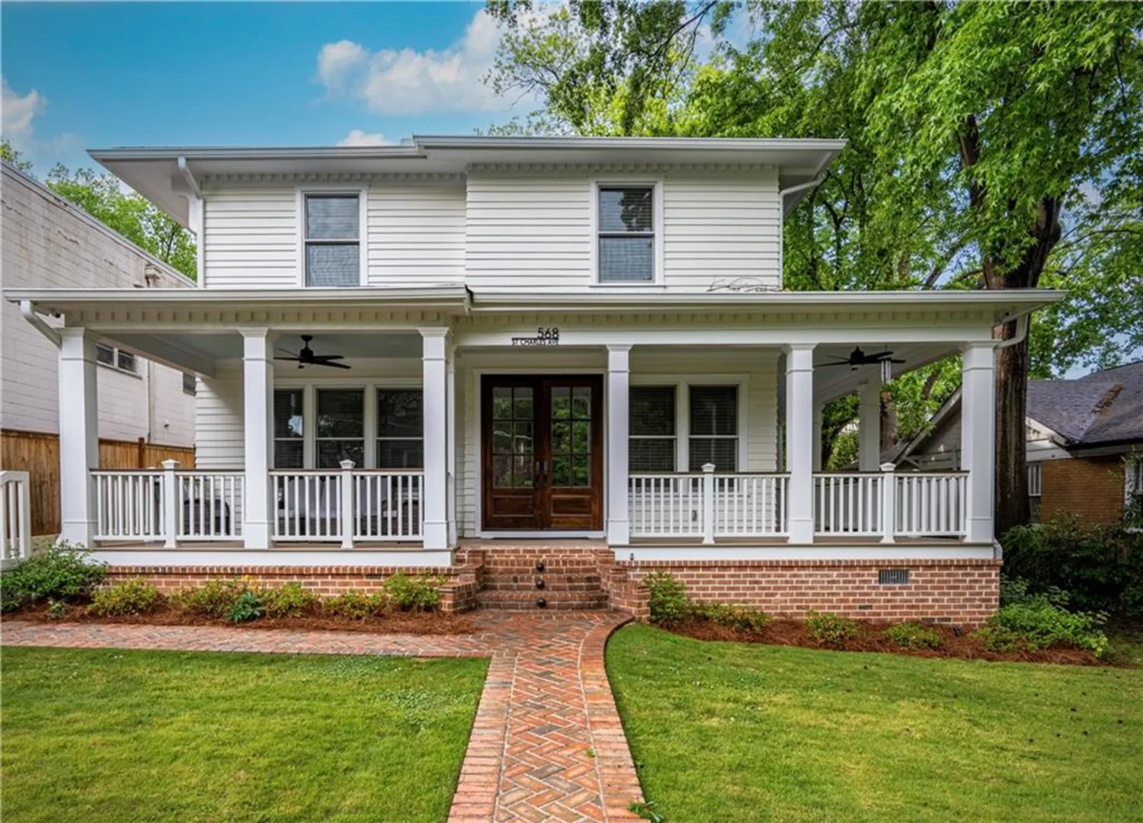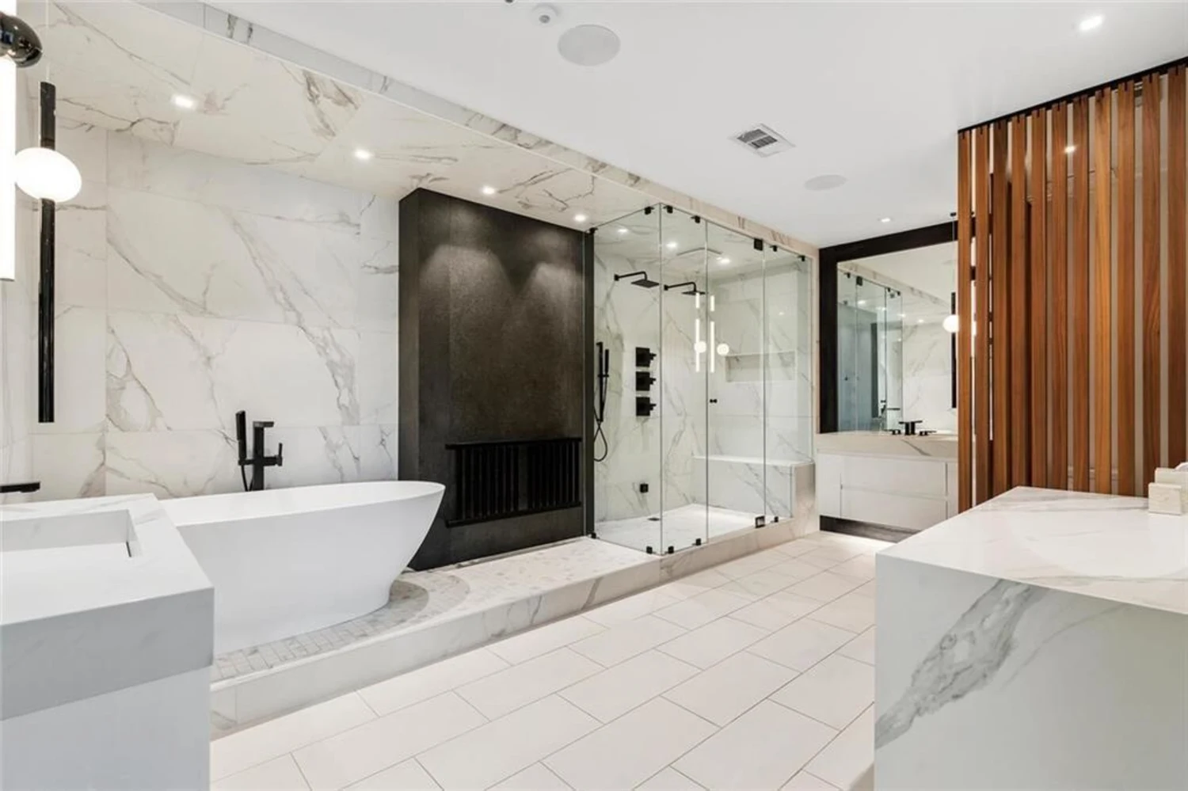1263 hopkins terrace neAtlanta, GA 30324
1263 hopkins terrace neAtlanta, GA 30324
Description
Luxury Lease Opportunity in LaVista Park: Modern Elegance with Resort-Style Living Experience elevated living in this exquisite Brookhaven residence, available for lease in the prestigious LaVista Park neighborhood—just minutes from downtown Atlanta, Emory University, the CDC, and Morningside. Designed for both sophistication and comfort, this modern home showcases an open-concept floor plan with soaring ceilings, a gourmet kitchen featuring high-end appliances, custom cabinetry, and a spacious island ideal for entertaining. The main-level primary suite offers a luxurious escape with his-and-her custom closets and a spa-like en suite bath complete with a standalone soaking tub, double vanities, and a walk-in shower. French doors open directly from the primary bedroom to your own private backyard oasis. An additional en suite bedroom on the main level provides privacy and flexibility—perfect for aging parents, guests, or a nursery. Upstairs, you’ll find two more generously sized bedrooms, including one with its own en suite bathroom, ensuring plenty of space for family or visitors. The terrace level presents endless options with room for a media lounge, home gym, office, or hobby space—plus additional storage. Step outside to your resort-style backyard, where a sparkling pool, covered lanai, and fully equipped outdoor kitchen await. Accessible from both the great room and the primary suite, this outdoor retreat is ideal for relaxing or entertaining. A convenient poolside half bath adds to the thoughtful design. Additional features include a spacious mudroom with built-in storage and access to a gated rear-entry garage. This rare lease offering combines modern luxury with unbeatable location—close to parks, fine dining, and top-tier shopping—delivering a tranquil lifestyle just minutes from the vibrant heart of Atlanta. Don’t miss your chance to lease this exceptional LaVista Park masterpiece. Schedule your private showing today
Property Details for 1263 Hopkins Terrace NE
- Subdivision ComplexLavista Park
- Architectural StyleContemporary, Modern
- ExteriorLighting
- Num Of Garage Spaces2
- Num Of Parking Spaces6
- Parking FeaturesAttached, Garage Door Opener, Garage, Garage Faces Rear, Kitchen Level, Level Driveway
- Property AttachedNo
- Waterfront FeaturesNone
LISTING UPDATED:
- StatusExpired
- MLS #7560635
- Days on Site36
- MLS TypeResidential Lease
- Year Built2019
- Lot Size0.50 Acres
- CountryDekalb - GA
LISTING UPDATED:
- StatusExpired
- MLS #7560635
- Days on Site36
- MLS TypeResidential Lease
- Year Built2019
- Lot Size0.50 Acres
- CountryDekalb - GA




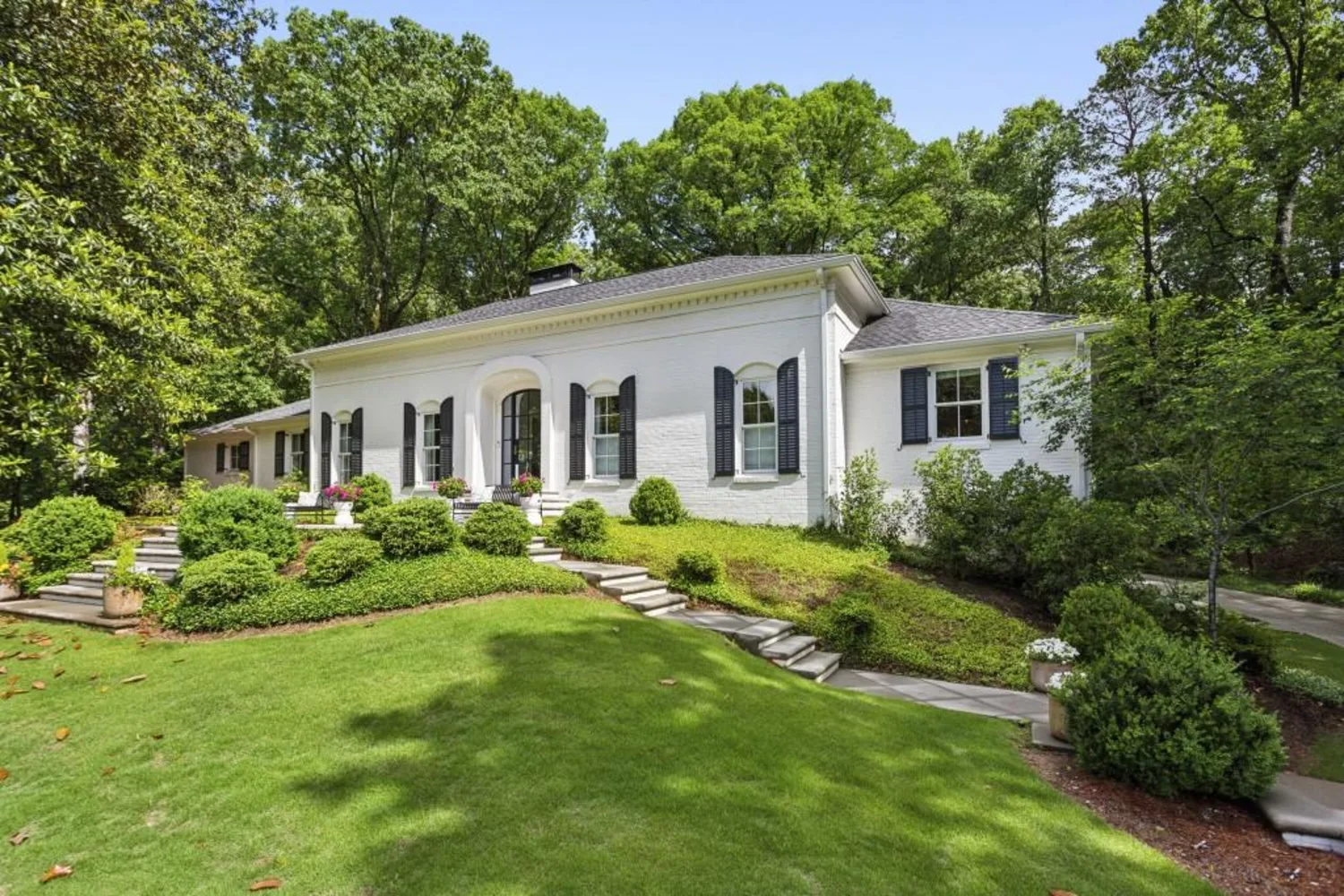
))
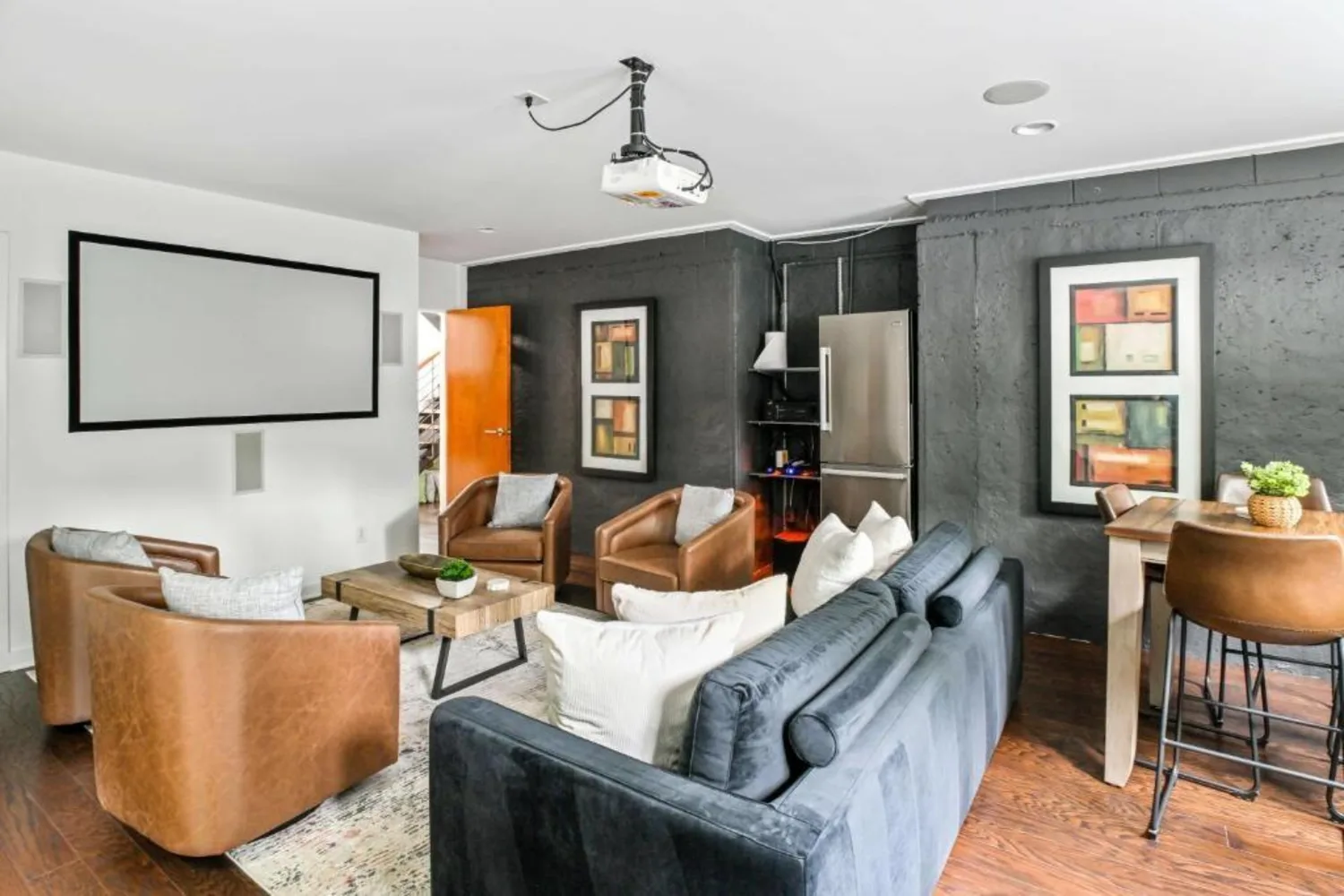
))
