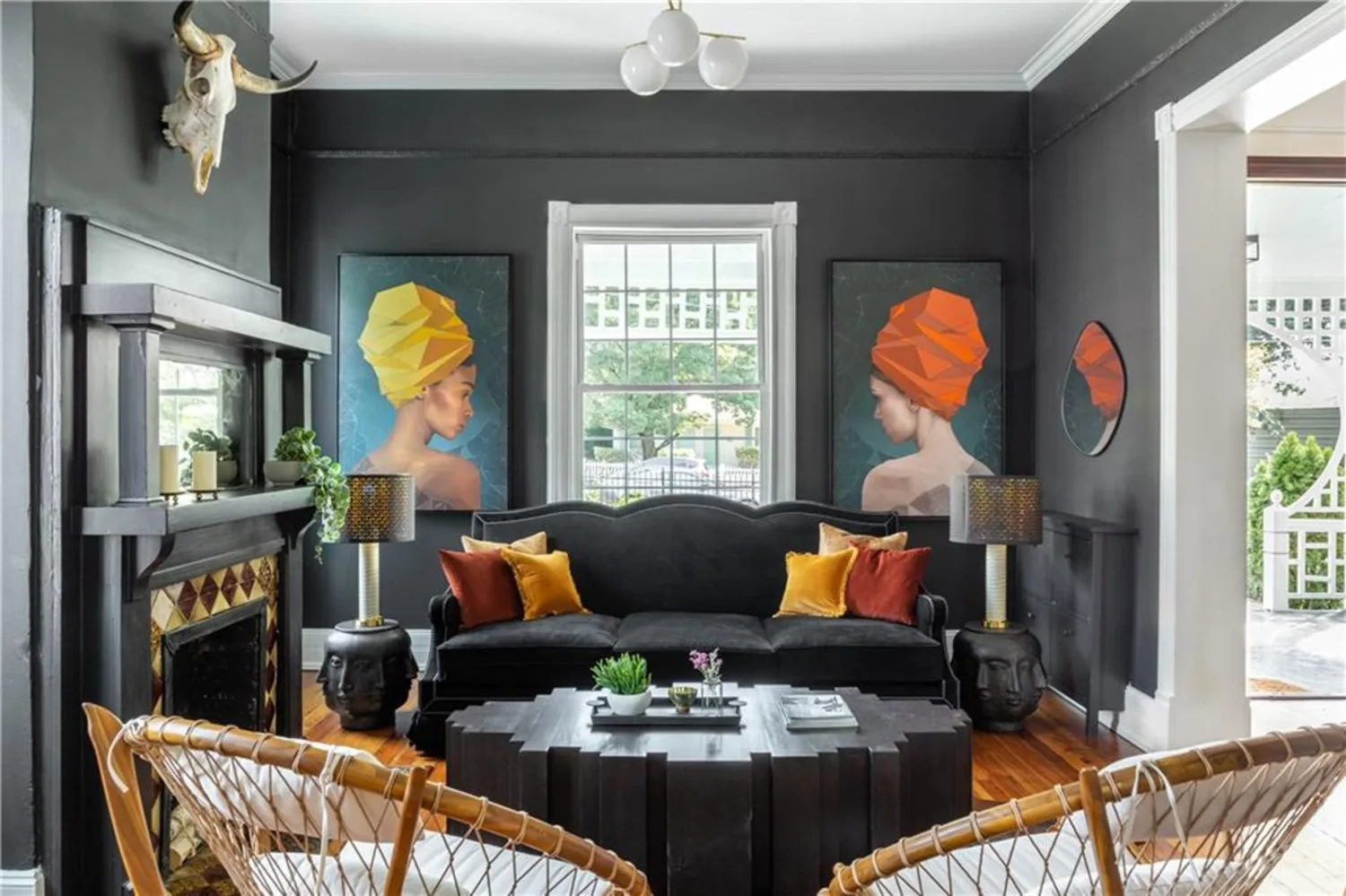726 edgewood avenue neAtlanta, GA 30307
726 edgewood avenue neAtlanta, GA 30307
Description
Fully furnished! Nestled just steps from The Beltline & The Krog District, this expansive 4-bedroom, 4.5-bathroom residence offers the ideal Intown living experience, featuring generous space & an exceptional layout. As the largest floor plan in the community, it has been designed to enhance privacy and maximize natural light in every room. Featuring a two-car garage, rooftop deck, and private elevator access to all floors for ultimate convenience. The main level showcases an open-concept design, complete with dedicated dining and a chef’s kitchen equipped with an oversized island, bar seating, Thermador appliances, & a wine fridge. The adjoining living area is spacious and inviting, with built-in shelving flanking the fireplace. Upstairs, the primary suite offers dual walk-in closets, dual vanities, and oversized shower, while the second guest bedroom includes an en-suite bathroom. Accessed via the private elevator, the fourth-floor entertainment space provides a versatile secondary living area or flex space, along with a third bedroom and en-suite bath. The expansive rooftop deck is perfect for alfresco dining and features an additional seating area with skyline views. The terrace level includes a private entry, fourth bedroom with an en-suite bathroom, and the two-car garage, completing this Intown gem. With the Beltline just moments away, Krog St Market nearby, and Inman Park within walking distance, this property offers unparalleled access to the best of Intown living. Don’t miss the opportunity to experience the perfect combination of quality, location, and lifestyle.
Property Details for 726 Edgewood Avenue NE
- Subdivision ComplexEmerson on Krog
- Architectural StyleTownhouse
- ExteriorBalcony, Lighting, Private Entrance
- Num Of Garage Spaces2
- Parking FeaturesGarage
- Property AttachedNo
- Waterfront FeaturesNone
LISTING UPDATED:
- StatusActive
- MLS #7543300
- Days on Site77
- MLS TypeResidential Lease
- Year Built2022
- Lot Size0.02 Acres
- CountryFulton - GA
LISTING UPDATED:
- StatusActive
- MLS #7543300
- Days on Site77
- MLS TypeResidential Lease
- Year Built2022
- Lot Size0.02 Acres
- CountryFulton - GA
Building Information for 726 Edgewood Avenue NE
- StoriesThree Or More
- Year Built2022
- Lot Size0.0240 Acres
Payment Calculator
Term
Interest
Home Price
Down Payment
The Payment Calculator is for illustrative purposes only. Read More
Property Information for 726 Edgewood Avenue NE
Summary
Location and General Information
- Community Features: Near Beltline, Near Public Transport, Near Schools, Near Shopping, Near Trails/Greenway
- Directions: GPS.
- View: City
- Coordinates: 33.754904,-84.363829
School Information
- Elementary School: Mary Lin
- Middle School: David T Howard
- High School: Midtown
Taxes and HOA Information
- Parcel Number: 14 001900110858
Virtual Tour
Parking
- Open Parking: No
Interior and Exterior Features
Interior Features
- Cooling: Central Air, Heat Pump
- Heating: Central, Forced Air
- Appliances: Dishwasher, Disposal, Gas Cooktop, Gas Oven, Gas Range, Gas Water Heater, Microwave, Range Hood, Refrigerator, Washer
- Basement: Daylight, Exterior Entry, Finished, Finished Bath, Full, Interior Entry
- Fireplace Features: Gas Log, Gas Starter, Living Room
- Flooring: Hardwood
- Interior Features: Bookcases, Double Vanity, Elevator, Entrance Foyer, High Ceilings 9 ft Lower, High Ceilings 9 ft Main, High Ceilings 9 ft Upper, His and Hers Closets, Walk-In Closet(s), Wet Bar
- Levels/Stories: Three Or More
- Other Equipment: None
- Window Features: None
- Kitchen Features: Breakfast Bar, Eat-in Kitchen, Kitchen Island, Pantry, Pantry Walk-In, View to Family Room
- Master Bathroom Features: Double Vanity, Shower Only
- Total Half Baths: 1
- Bathrooms Total Integer: 5
- Bathrooms Total Decimal: 4
Exterior Features
- Accessibility Features: None
- Construction Materials: Brick
- Fencing: None
- Patio And Porch Features: Deck, Rooftop, Terrace
- Pool Features: None
- Road Surface Type: None
- Roof Type: Composition
- Security Features: Secured Garage/Parking, Security Service, Smoke Detector(s)
- Spa Features: None
- Laundry Features: Laundry Room, Upper Level
- Pool Private: No
- Road Frontage Type: None
- Other Structures: None
Property
Utilities
- Utilities: Cable Available, Electricity Available, Natural Gas Available, Phone Available, Sewer Available
Property and Assessments
- Home Warranty: No
Green Features
Lot Information
- Common Walls: 2+ Common Walls
- Lot Features: Landscaped
- Waterfront Footage: None
Rental
Rent Information
- Land Lease: No
- Occupant Types: Owner
Public Records for 726 Edgewood Avenue NE
Home Facts
- Beds4
- Baths4
- Total Finished SqFt3,300 SqFt
- StoriesThree Or More
- Lot Size0.0240 Acres
- StyleTownhouse
- Year Built2022
- APN14 001900110858
- CountyFulton - GA
- Fireplaces1




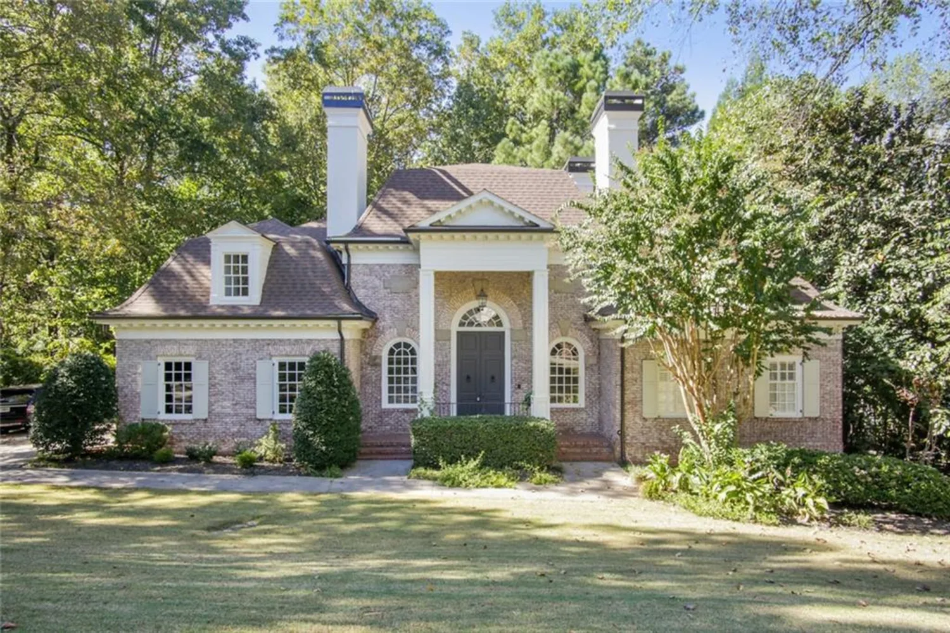
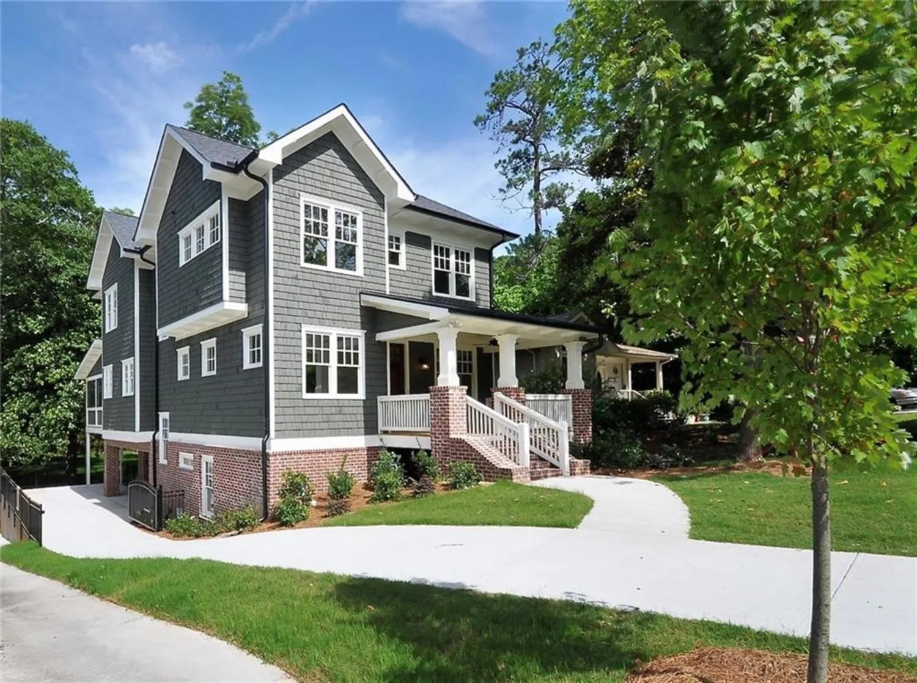
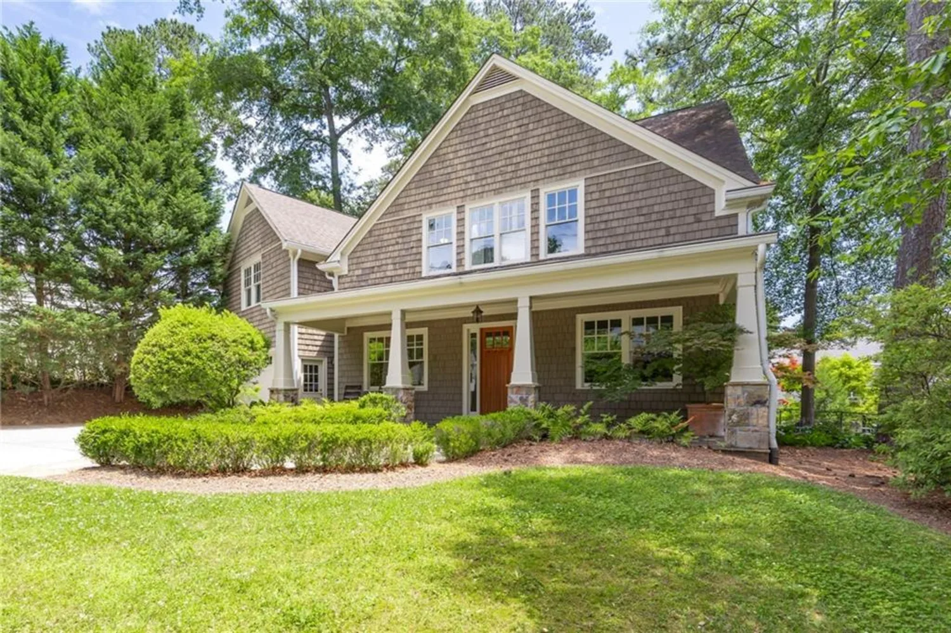
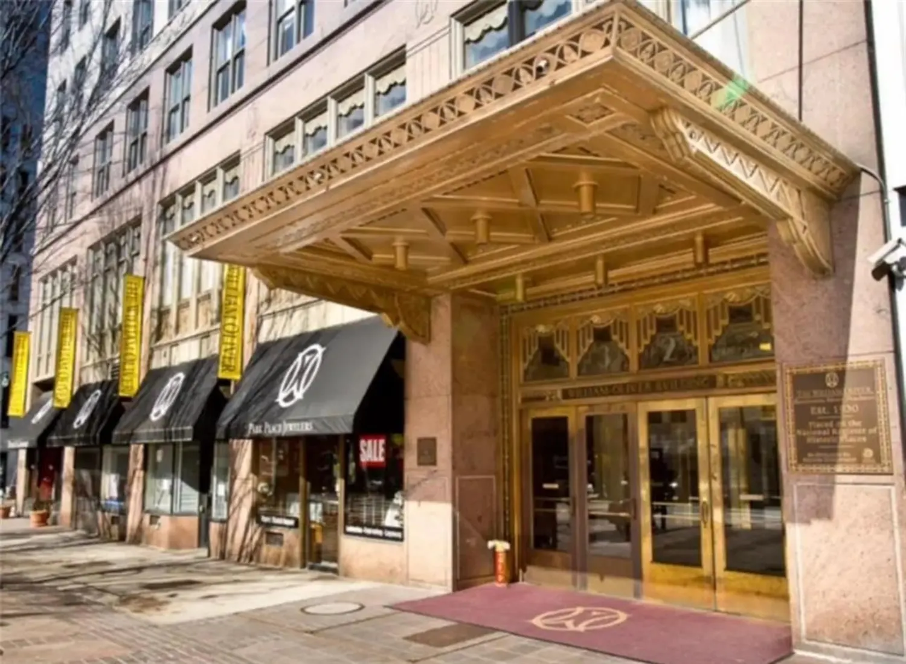
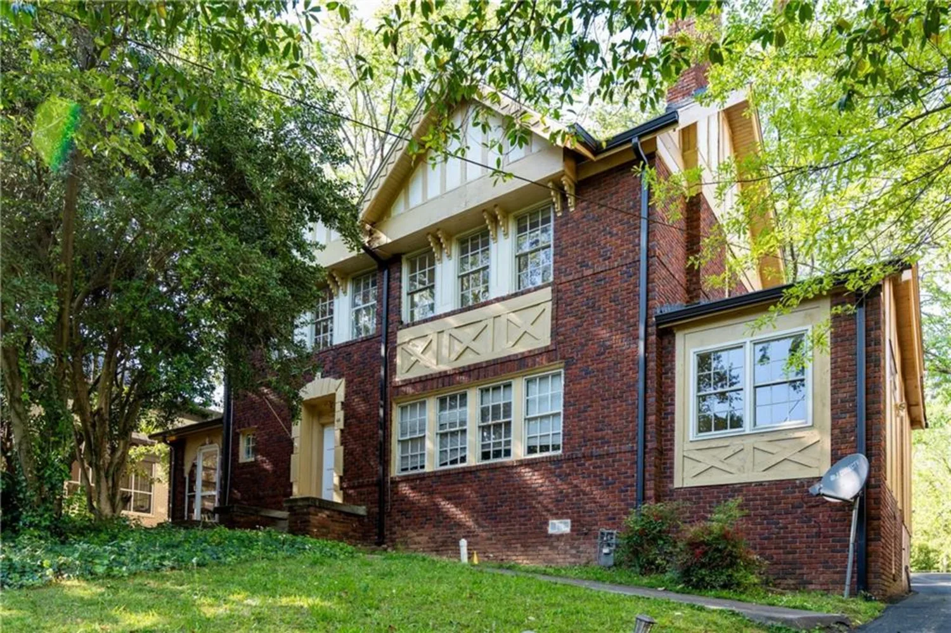
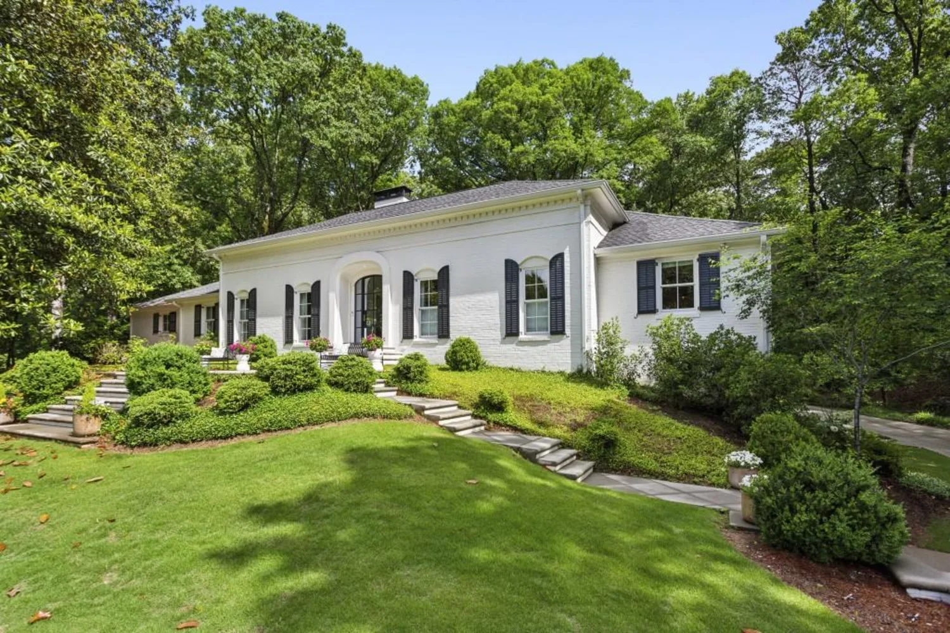
))
))
