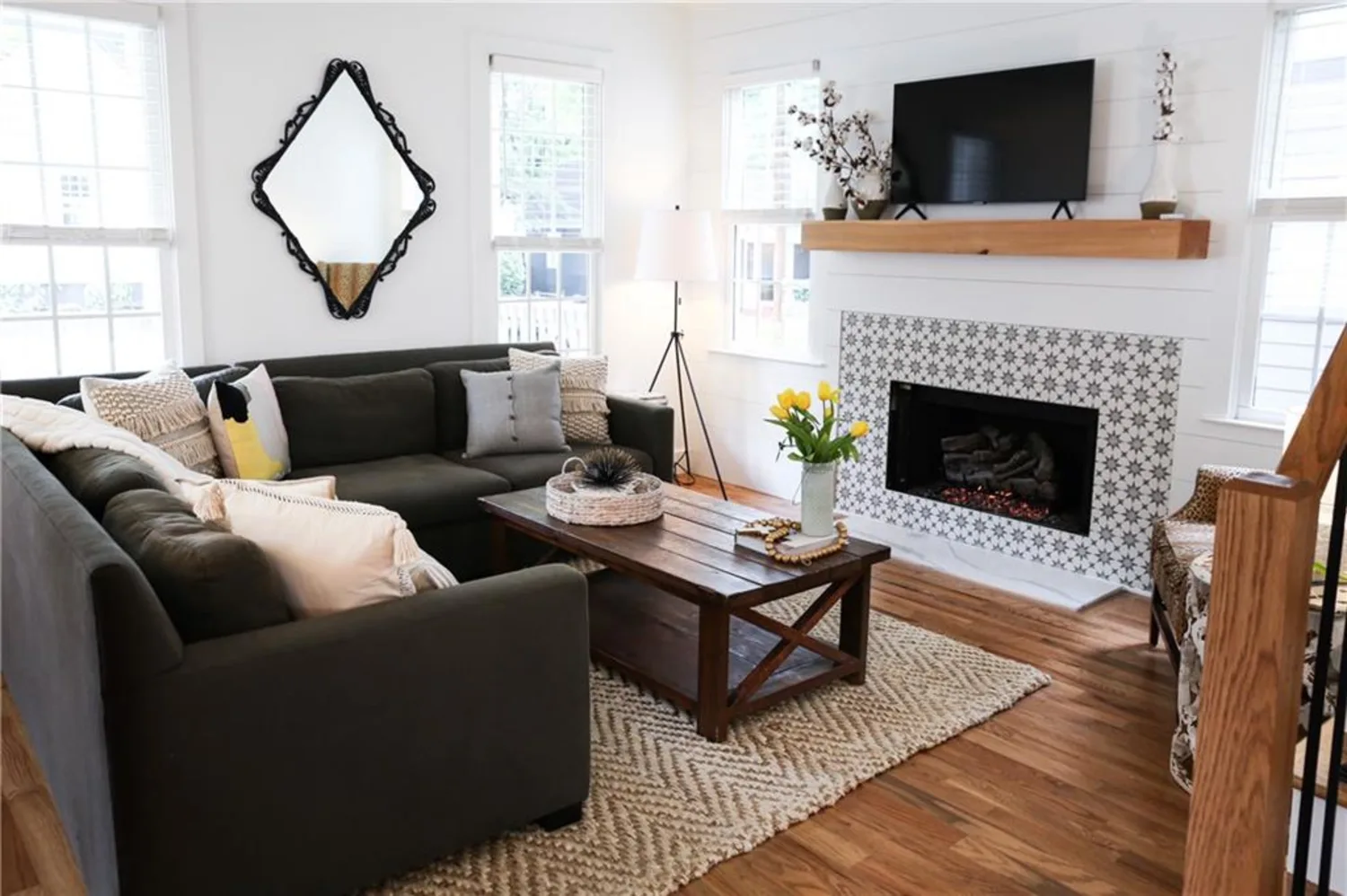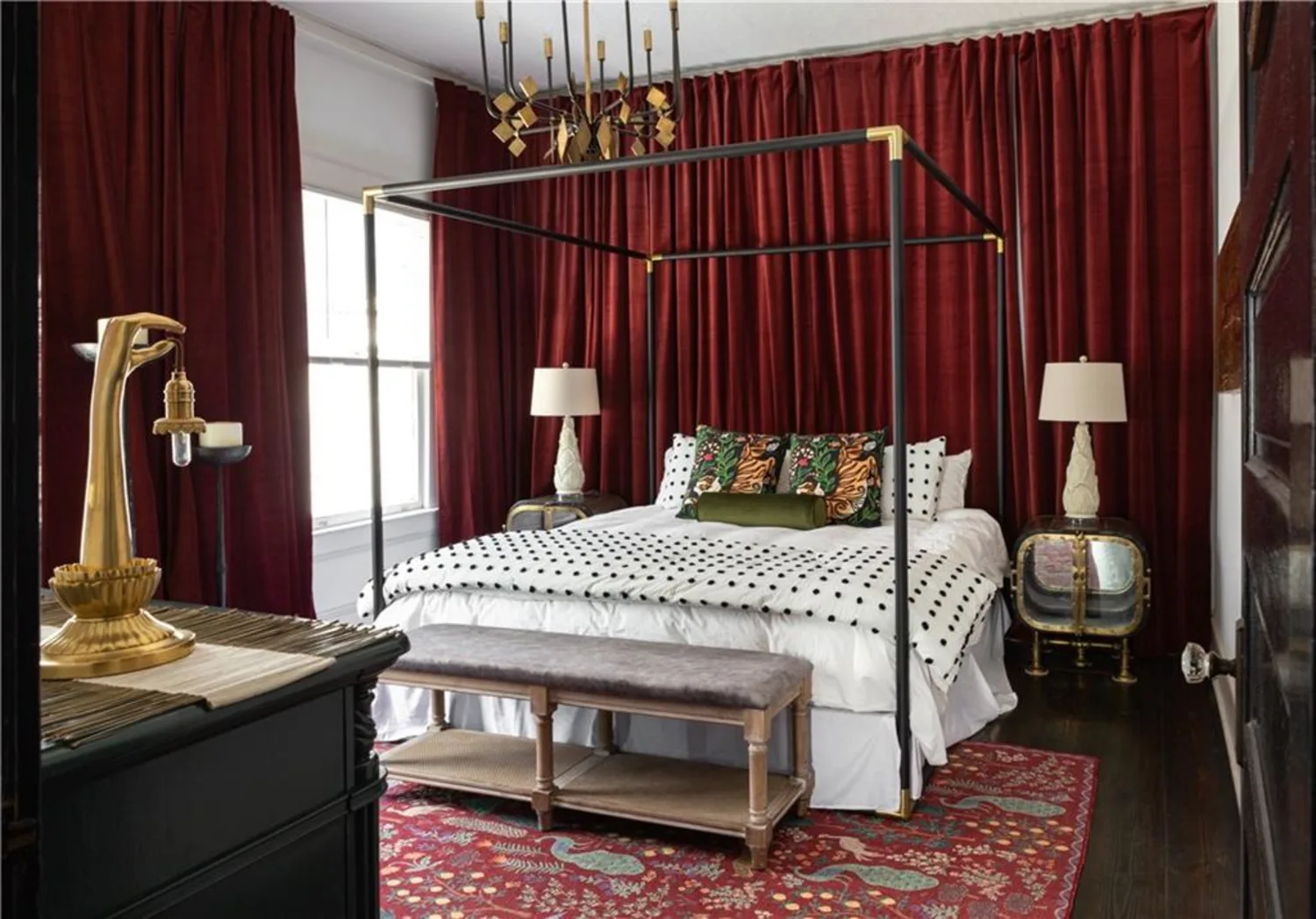801 adair avenue neAtlanta, GA 30306
801 adair avenue neAtlanta, GA 30306
Description
Promotion: This is for May to June pricing! (Note: Rates will increase afterwards) If you are displaced due to a hurricane or local event, please flag this. We are here to help. Minty Living is Atlanta's preferred housing provider for many insurance companies. THIS IS A FURNISHED RENTAL. ALL UTILITIES INCLUDED. FLEXIBLE LEASE TERMS This grand 4 bed/4.5 bath home in Virginia-Highland is, we dare say, the best new rental in town! The main level welcomes you with a dining area, formal living room, breakfast nook, executive office, and chef's kitchen. Upstairs you'll find three bedrooms, including an airy primary suite with a spa-like tub and shower. Downstairs awaits another bedroom, a cozy TV den, and a gym with Peloton. You'll enjoy the deck, grills, yard, and private parking too. Try and book a better pad—we Adair you!
Property Details for 801 Adair Avenue NE
- Subdivision ComplexVirginia Highland
- Architectural StyleColonial
- ExteriorGas Grill
- Num Of Garage Spaces1
- Num Of Parking Spaces2
- Parking FeaturesGarage, On Street
- Property AttachedNo
- Waterfront FeaturesNone
LISTING UPDATED:
- StatusHold
- MLS #7280752
- Days on Site0
- MLS TypeResidential Lease
- Year Built1930
- Lot Size0.18 Acres
- CountryFulton - GA
LISTING UPDATED:
- StatusHold
- MLS #7280752
- Days on Site0
- MLS TypeResidential Lease
- Year Built1930
- Lot Size0.18 Acres
- CountryFulton - GA
Building Information for 801 Adair Avenue NE
- StoriesThree Or More
- Year Built1930
- Lot Size0.1831 Acres
Payment Calculator
Term
Interest
Home Price
Down Payment
The Payment Calculator is for illustrative purposes only. Read More
Property Information for 801 Adair Avenue NE
Summary
Location and General Information
- Community Features: None
- Directions: GPS
- View: City
- Coordinates: 33.779706,-84.361084
School Information
- Elementary School: Fulton - Other
- Middle School: Fulton - Other
- High School: Fulton - Other
Taxes and HOA Information
- Parcel Number: 17 005300130203
Virtual Tour
- Virtual Tour Link PP: https://www.propertypanorama.com/801-Adair-Avenue-NE-Atlanta-GA-30306/unbranded
Parking
- Open Parking: Yes
Interior and Exterior Features
Interior Features
- Cooling: Central Air
- Heating: Central
- Appliances: Dishwasher, Dryer, Gas Oven, Refrigerator, Washer
- Basement: Daylight
- Fireplace Features: Basement
- Flooring: Carpet
- Interior Features: High Speed Internet
- Levels/Stories: Three Or More
- Other Equipment: None
- Window Features: None
- Kitchen Features: None
- Master Bathroom Features: Other
- Main Bedrooms: 4
- Bathrooms Total Integer: 5
- Main Full Baths: 5
- Bathrooms Total Decimal: 5
Exterior Features
- Accessibility Features: None
- Construction Materials: Other
- Fencing: Back Yard
- Patio And Porch Features: Deck
- Pool Features: None
- Road Surface Type: Asphalt
- Roof Type: Tile
- Security Features: Closed Circuit Camera(s)
- Spa Features: None
- Laundry Features: In Basement
- Pool Private: No
- Road Frontage Type: City Street
- Other Structures: None
Property
Utilities
- Utilities: Electricity Available, Natural Gas Available, Water Available
Property and Assessments
- Home Warranty: No
Green Features
Lot Information
- Common Walls: 2+ Common Walls
- Lot Features: Back Yard
- Waterfront Footage: None
Rental
Rent Information
- Land Lease: No
- Occupant Types: Tenant
Public Records for 801 Adair Avenue NE
Home Facts
- Beds4
- Baths5
- Total Finished SqFt3,800 SqFt
- StoriesThree Or More
- Lot Size0.1831 Acres
- StyleSingle Family Residence
- Year Built1930
- APN17 005300130203
- CountyFulton - GA
- Fireplaces1




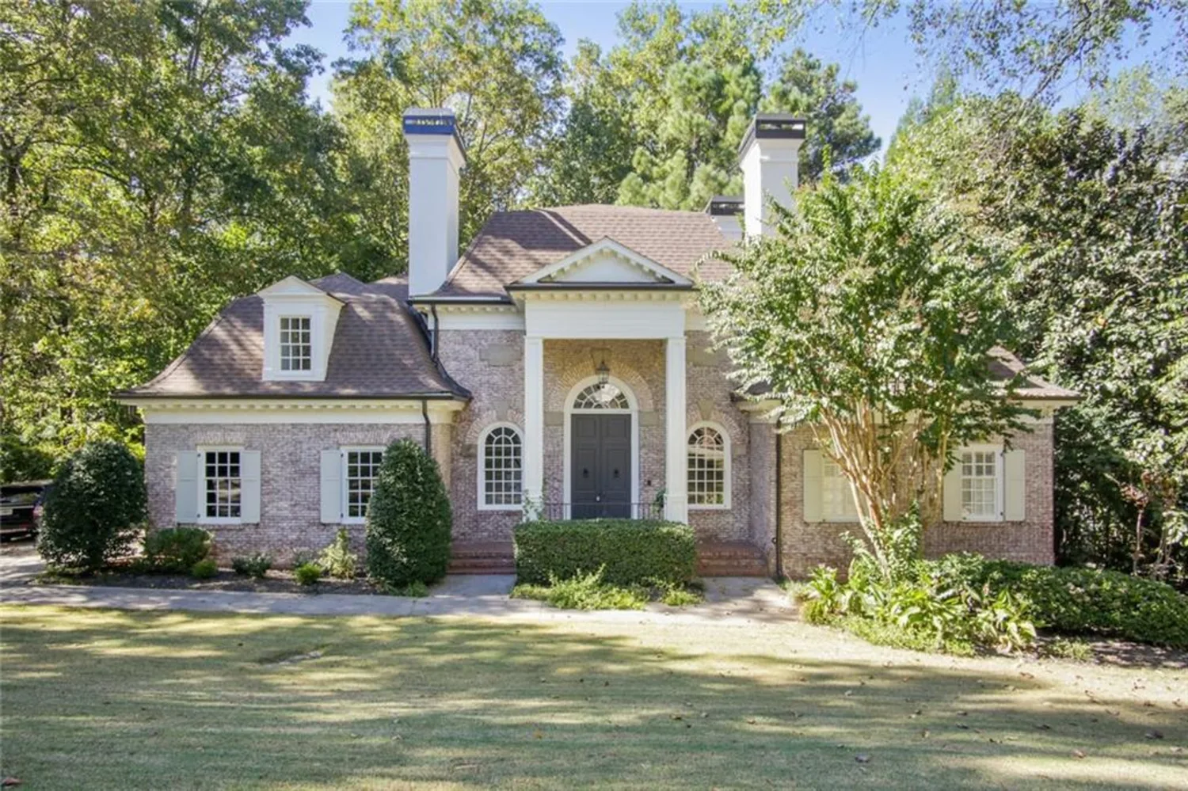
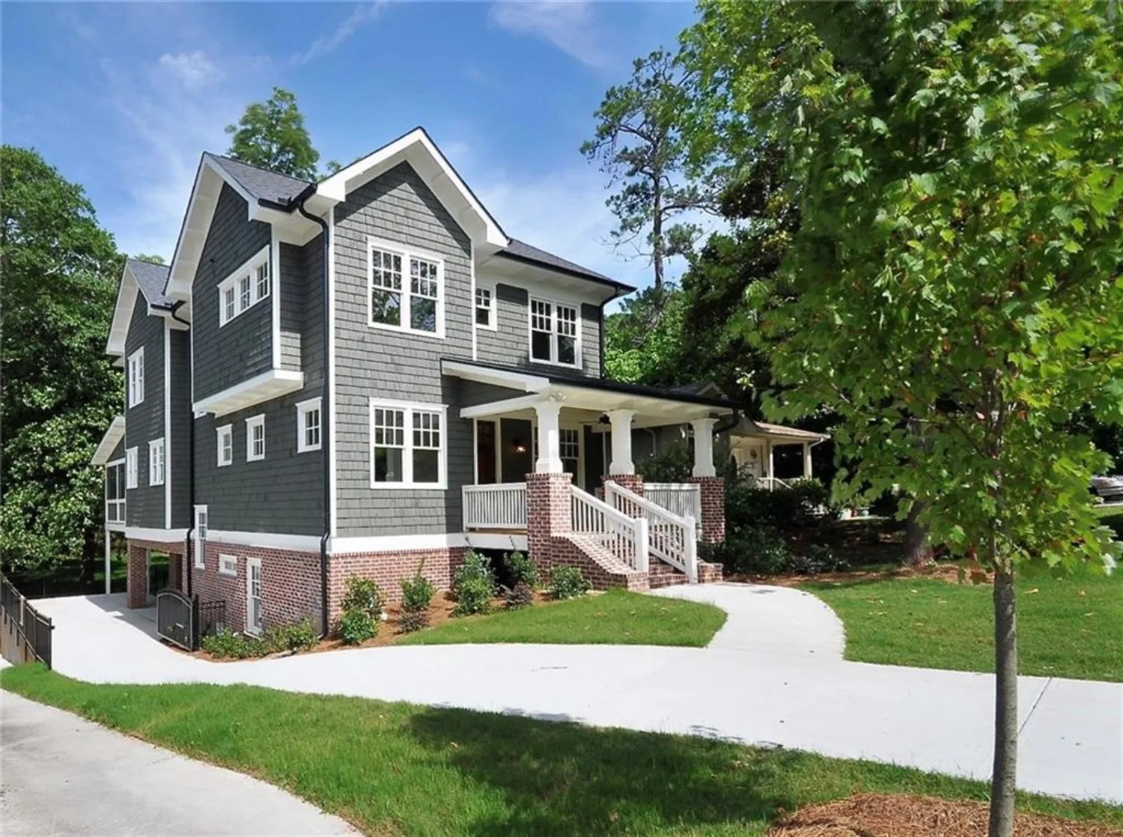
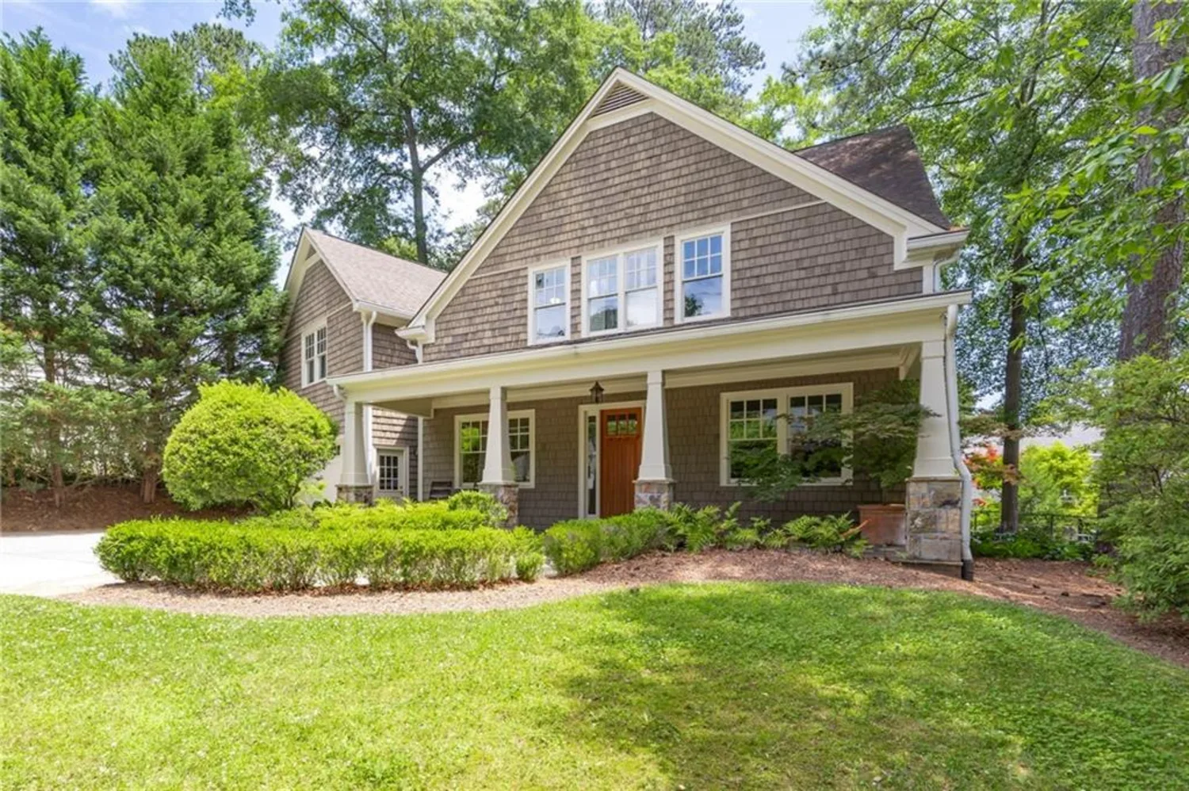

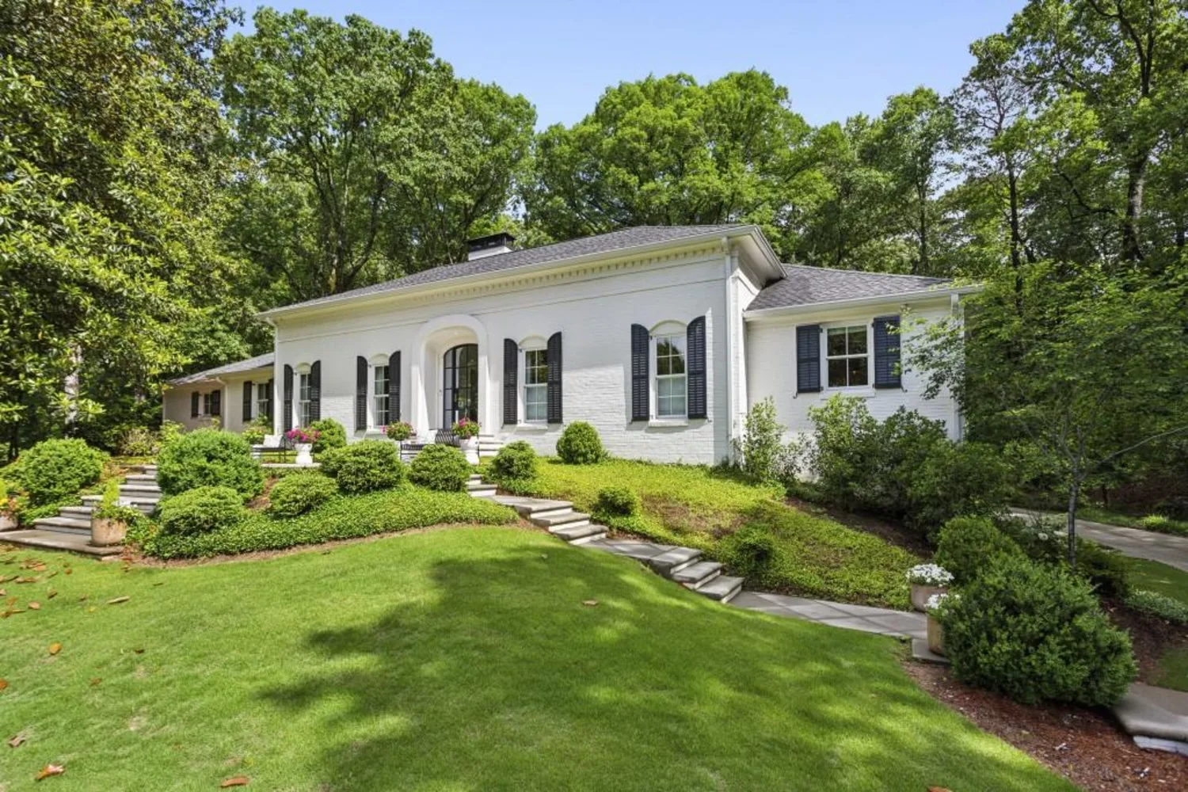
))
