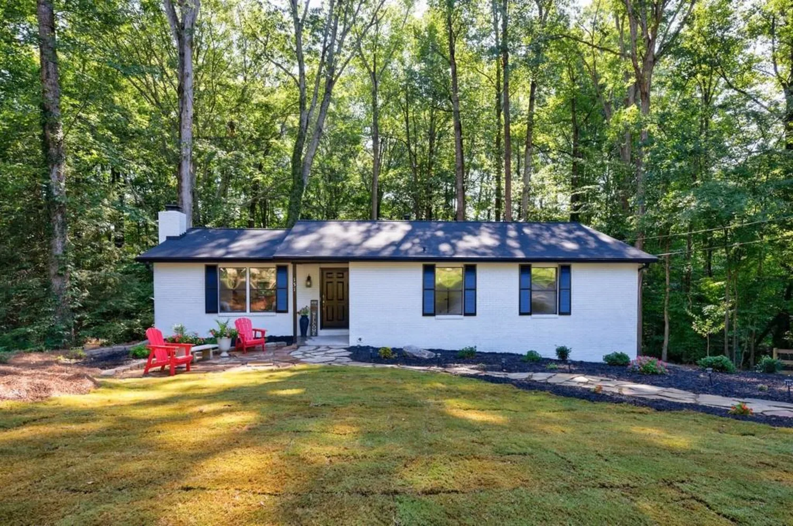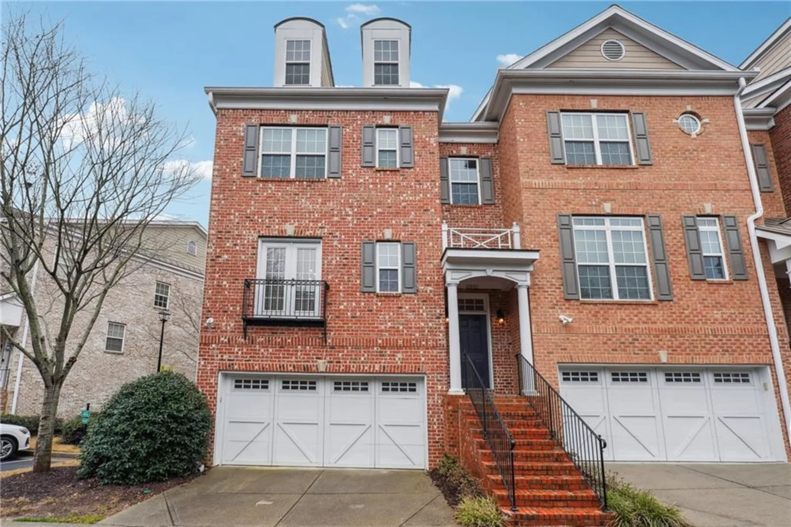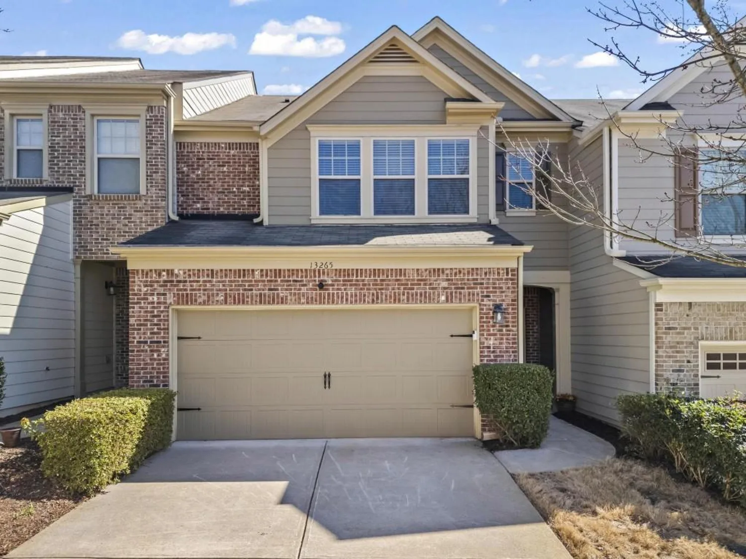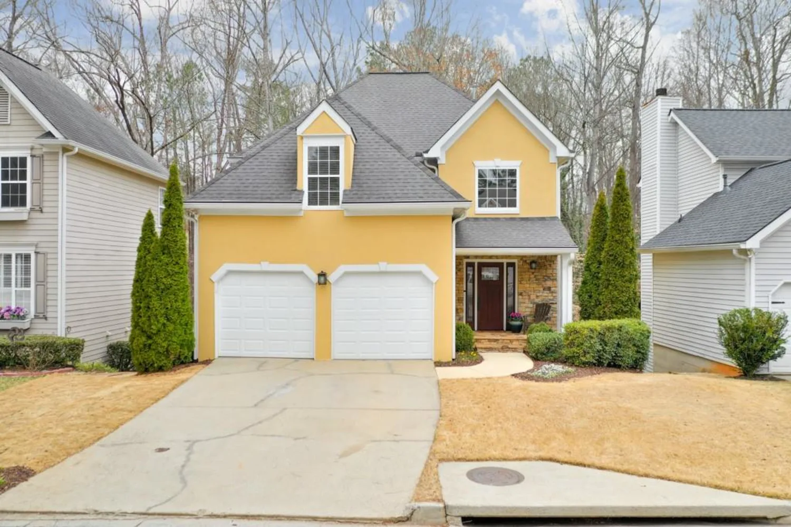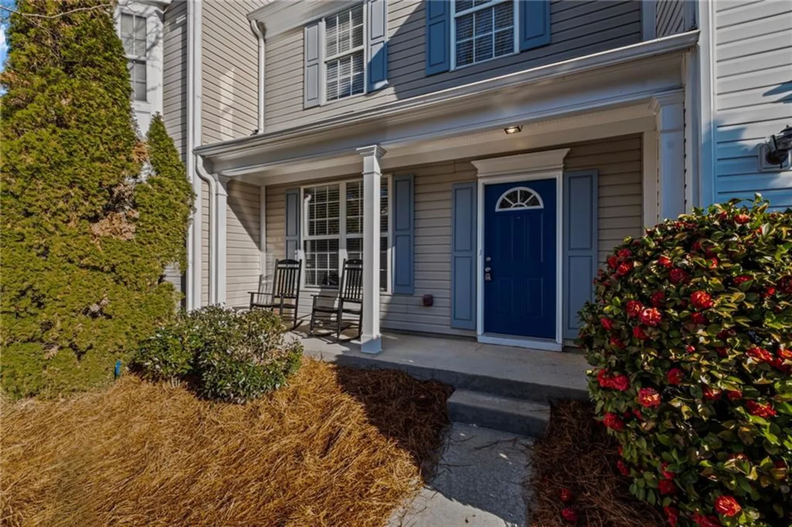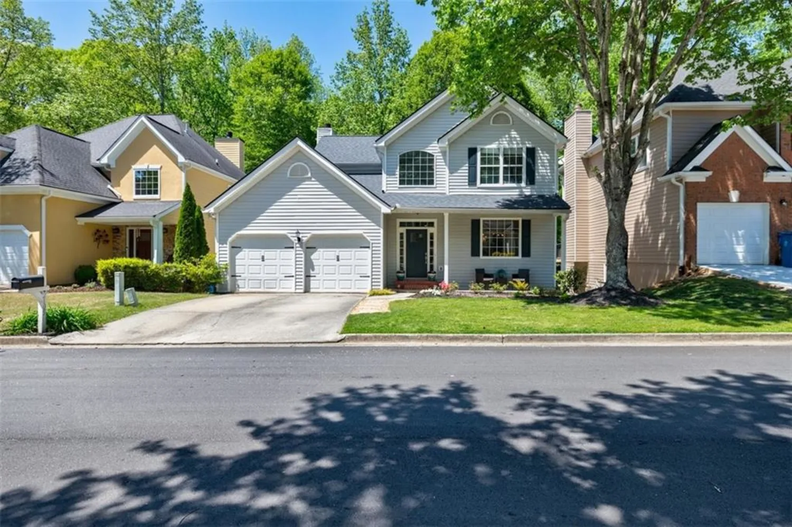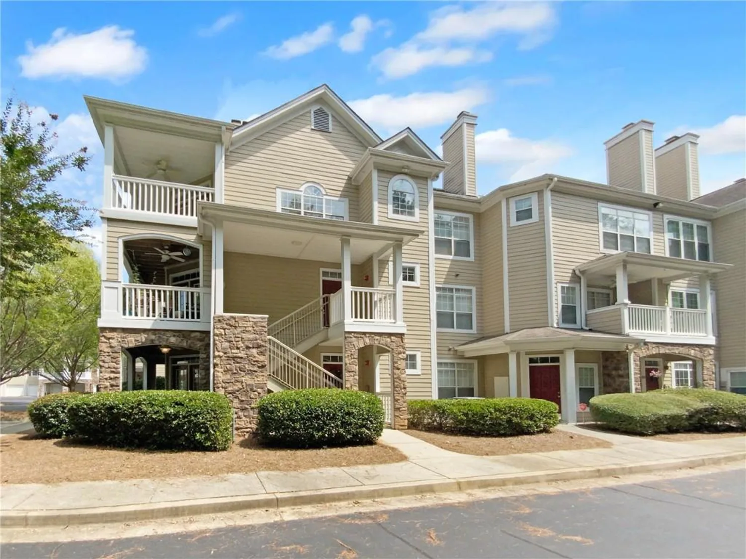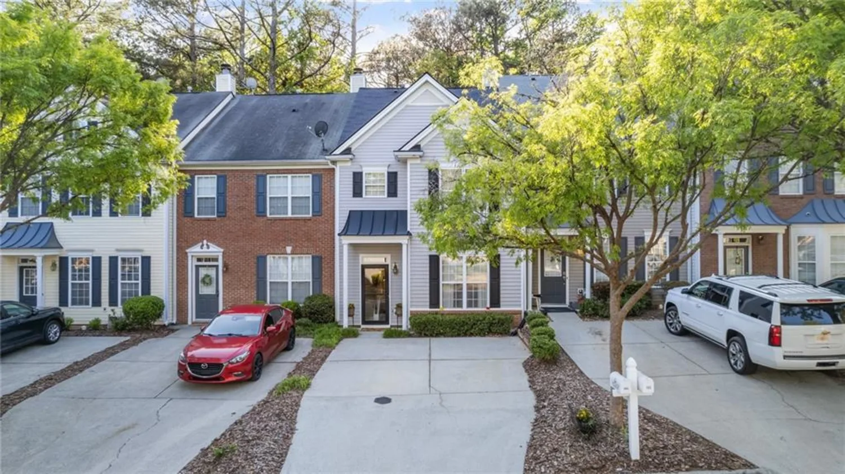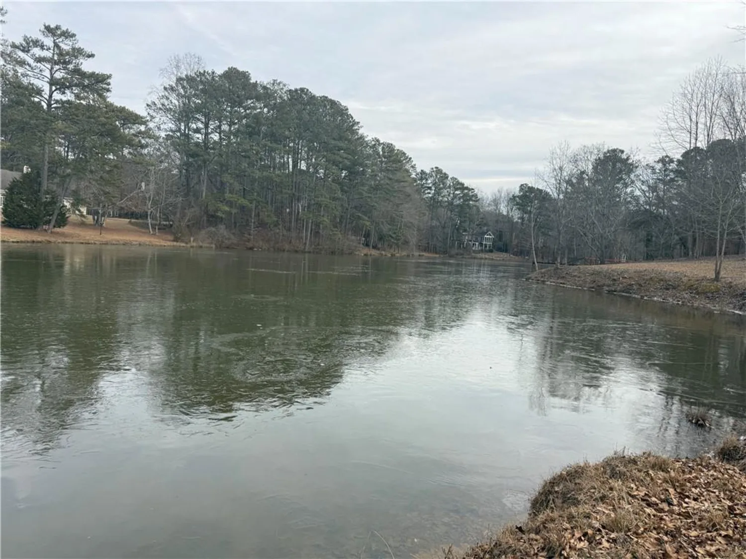5755 haterleigh driveAlpharetta, GA 30005
5755 haterleigh driveAlpharetta, GA 30005
Description
Welcome to this charming ranch-style home, where beautiful natural light and comfort harmoniously combine! This inviting residence features an open living space with vaulted ceilings and a cozy fireplace. Recent upgrades include a brand new roof, a new HVAC system, and newly installed toilets, ensuring modern convenience and peace of mind. The home has been thoughtfully updated with fresh interior paint and stylish lighting throughout, creating a warm and welcoming ambiance. The formal dining room is ideal for entertaining, while the kitchen includes a convenient breakfast nook for casual meals. Step outside to your private backyard oasis, complete with a charming patio and a pergola adorned with vibrant blooms in the spring—an incredible space to unwind and enjoy the outdoors. The flat, usable, and fenced-in yard offers tremendous potential for gardening, play, or entertaining. This home also boasts a spacious primary suite with a wall of windows, vaulted ceilings, and a primary bathroom with dramatic high ceilings as well. Additional highlights include a brand new roof and a recent pressure wash, ensuring that this home is ready for the next owner to make it their own. Nestled on a desirable corner lot in the highly sought-after Wellington neighborhood, you'll enjoy an array of exceptional amenities, including a clubhouse, a large swimming pool with a splash pad for kids, tennis courts, a basketball court, and a playground. This home is located in a top-rated school district featuring Chattahoochee High School. Plus, it offers easy access to fantastic shopping, dining, and entertainment options, including the Avalon, Downtown Alpharetta, and The Collection at Forsyth, along with convenient routes to Highway 141 and Georgia 400. Don’t miss out on this incredible opportunity to own a beautiful home in a vibrant community at an unbeatable price!
Property Details for 5755 Haterleigh Drive
- Subdivision ComplexWellington
- Architectural StyleRanch
- ExteriorPrivate Yard, Other
- Num Of Garage Spaces2
- Parking FeaturesGarage, Garage Faces Front, Level Driveway
- Property AttachedNo
- Waterfront FeaturesNone
LISTING UPDATED:
- StatusActive
- MLS #7560622
- Days on Site1
- Taxes$2,459 / year
- HOA Fees$1,122 / year
- MLS TypeResidential
- Year Built1996
- Lot Size0.39 Acres
- CountryFulton - GA
Location
Listing Courtesy of Ansley Real Estate| Christie's International Real Estate - Melanie Snare
LISTING UPDATED:
- StatusActive
- MLS #7560622
- Days on Site1
- Taxes$2,459 / year
- HOA Fees$1,122 / year
- MLS TypeResidential
- Year Built1996
- Lot Size0.39 Acres
- CountryFulton - GA
Building Information for 5755 Haterleigh Drive
- StoriesOne
- Year Built1996
- Lot Size0.3910 Acres
Payment Calculator
Term
Interest
Home Price
Down Payment
The Payment Calculator is for illustrative purposes only. Read More
Property Information for 5755 Haterleigh Drive
Summary
Location and General Information
- Community Features: Clubhouse, Homeowners Assoc, Near Schools, Near Shopping, Near Trails/Greenway, Playground, Pool, Tennis Court(s)
- Directions: GPS.
- View: Neighborhood
- Coordinates: 34.063859,-84.191212
School Information
- Elementary School: Findley Oaks
- Middle School: River Trail
- High School: Chattahoochee
Taxes and HOA Information
- Parcel Number: 11 077003120578
- Tax Year: 2024
- Association Fee Includes: Maintenance Grounds, Swim, Tennis
- Tax Legal Description: 415 REGE
Virtual Tour
- Virtual Tour Link PP: https://www.propertypanorama.com/5755-Haterleigh-Drive-Alpharetta-GA-30005/unbranded
Parking
- Open Parking: Yes
Interior and Exterior Features
Interior Features
- Cooling: Attic Fan, Central Air
- Heating: Forced Air, Natural Gas
- Appliances: Dishwasher, Disposal, Gas Range, Gas Water Heater, Microwave
- Basement: None
- Fireplace Features: Gas Starter
- Flooring: Hardwood, Tile
- Interior Features: Disappearing Attic Stairs, Double Vanity, Entrance Foyer, High Ceilings 9 ft Main, Vaulted Ceiling(s), Walk-In Closet(s)
- Levels/Stories: One
- Other Equipment: None
- Window Features: None
- Kitchen Features: Breakfast Room, Cabinets White, Eat-in Kitchen, Kitchen Island, Pantry, Stone Counters
- Master Bathroom Features: Double Vanity, Separate Tub/Shower, Vaulted Ceiling(s)
- Foundation: Slab
- Main Bedrooms: 3
- Bathrooms Total Integer: 2
- Main Full Baths: 2
- Bathrooms Total Decimal: 2
Exterior Features
- Accessibility Features: None
- Construction Materials: Brick, Cement Siding
- Fencing: Fenced
- Horse Amenities: None
- Patio And Porch Features: Patio
- Pool Features: None
- Road Surface Type: Paved
- Roof Type: Composition
- Security Features: None
- Spa Features: None
- Laundry Features: In Kitchen, Laundry Room, Main Level
- Pool Private: No
- Road Frontage Type: None
- Other Structures: None
Property
Utilities
- Sewer: Public Sewer
- Utilities: Cable Available, Electricity Available, Natural Gas Available, Sewer Available, Underground Utilities, Water Available
- Water Source: Public
- Electric: None
Property and Assessments
- Home Warranty: No
- Property Condition: Resale
Green Features
- Green Energy Efficient: None
- Green Energy Generation: None
Lot Information
- Common Walls: No Common Walls
- Lot Features: Back Yard, Corner Lot, Front Yard, Landscaped, Level, Private
- Waterfront Footage: None
Rental
Rent Information
- Land Lease: No
- Occupant Types: Vacant
Public Records for 5755 Haterleigh Drive
Tax Record
- 2024$2,459.00 ($204.92 / month)
Home Facts
- Beds3
- Baths2
- Total Finished SqFt1,620 SqFt
- StoriesOne
- Lot Size0.3910 Acres
- StyleSingle Family Residence
- Year Built1996
- APN11 077003120578
- CountyFulton - GA
- Fireplaces1




