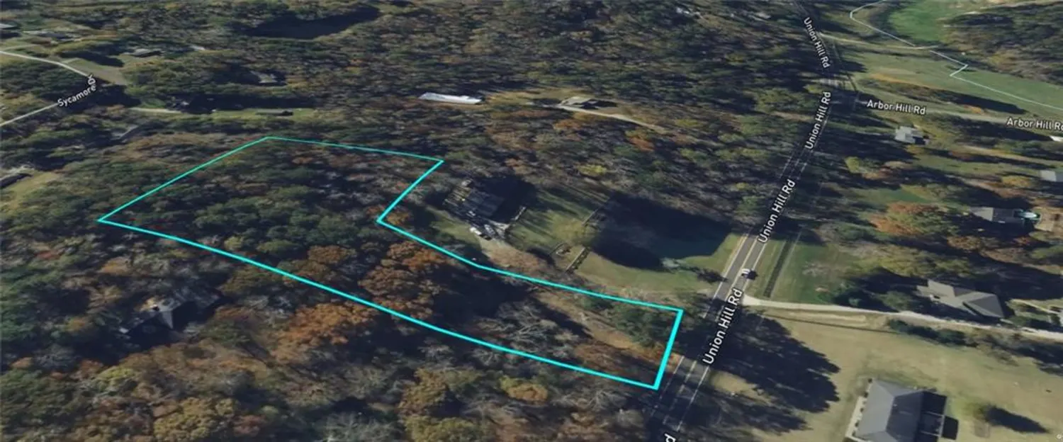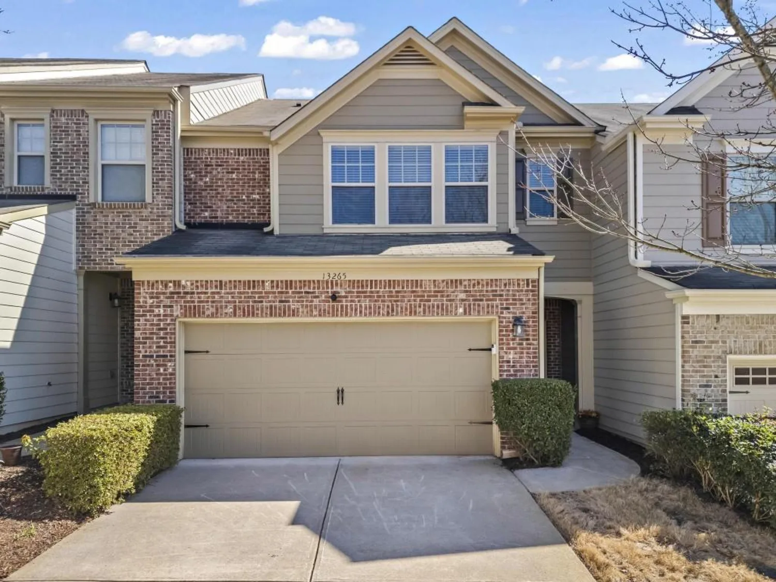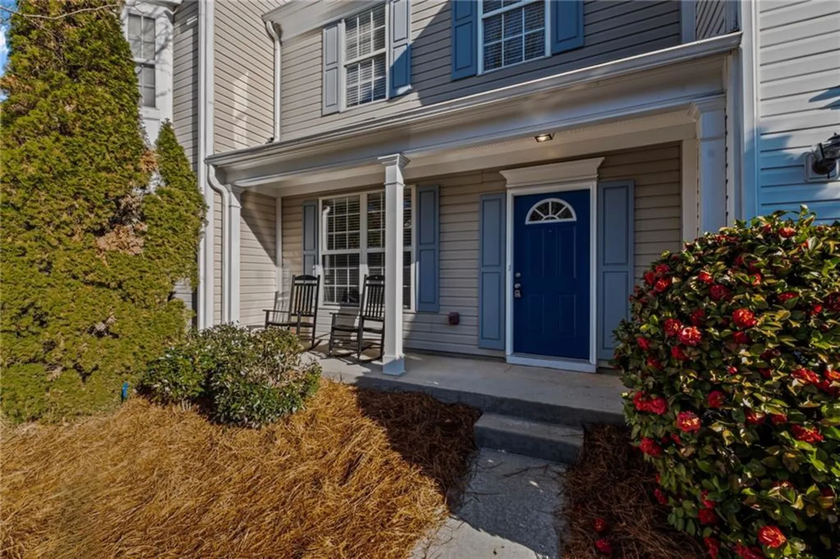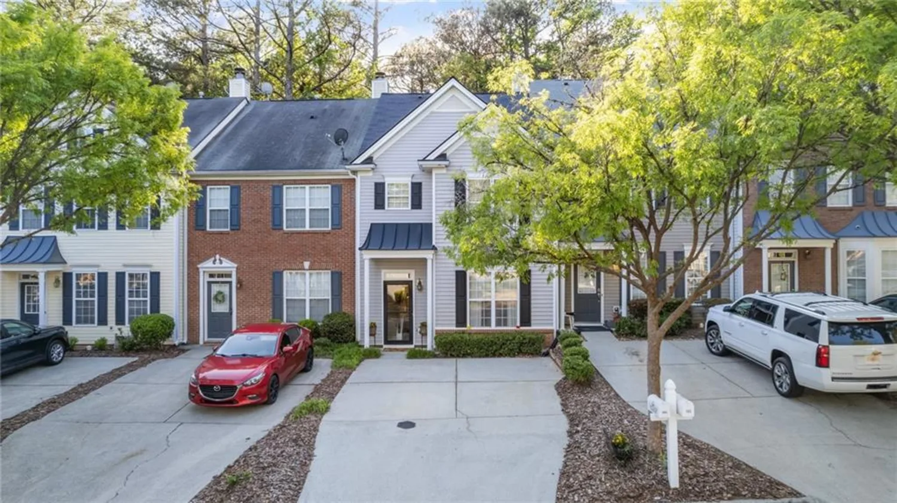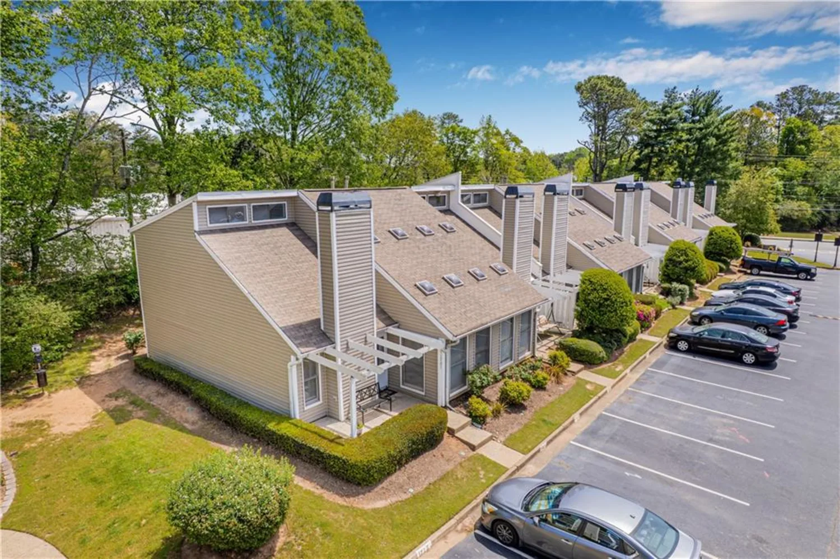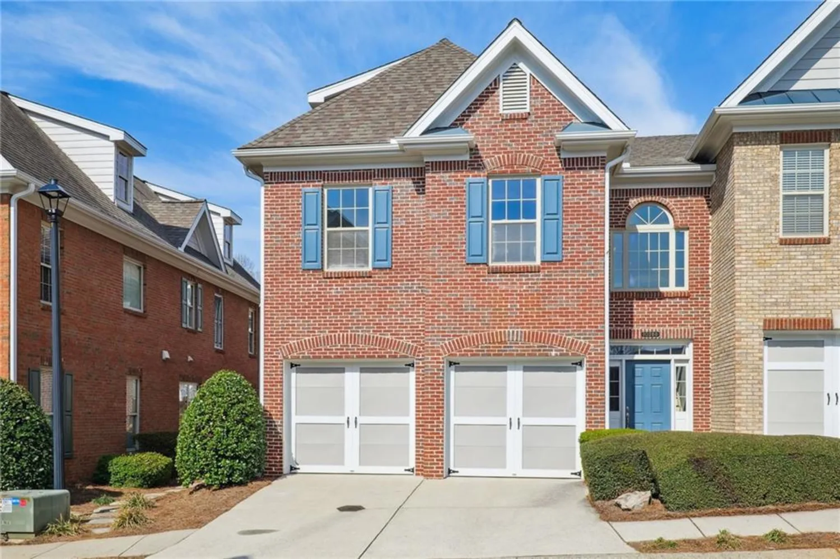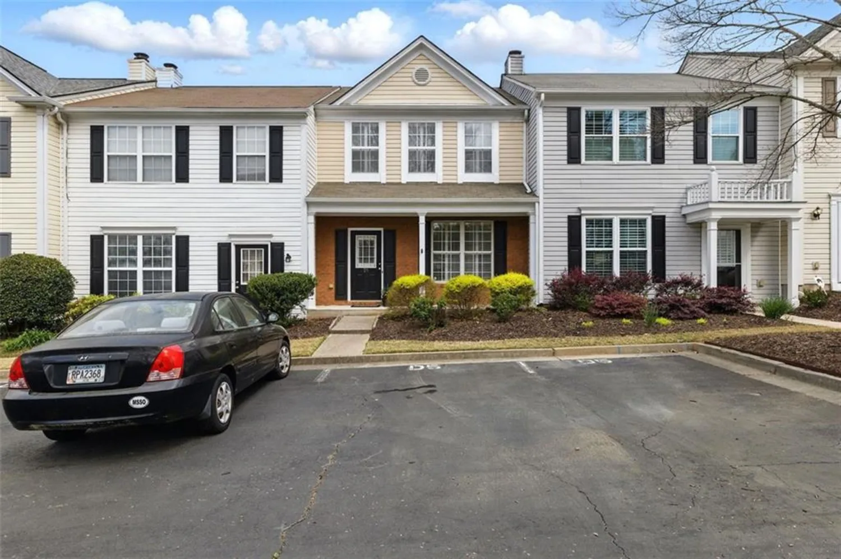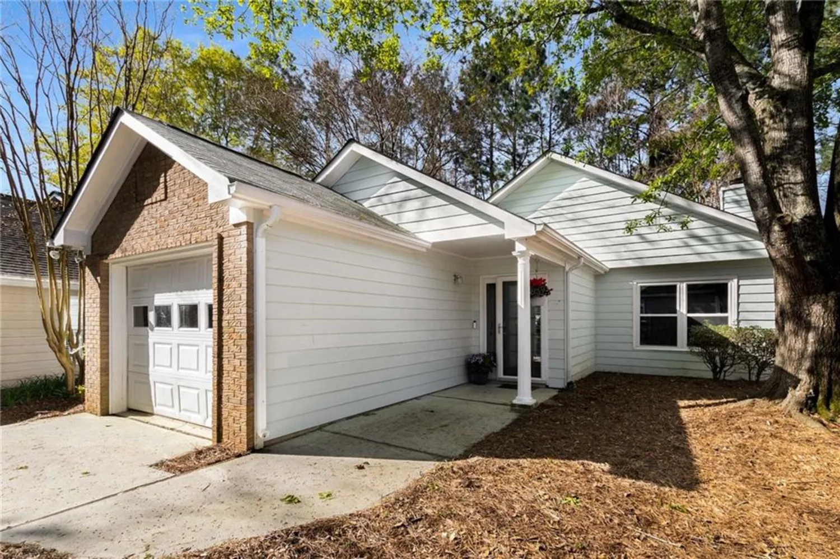732 sandringham drive 732Alpharetta, GA 30004
732 sandringham drive 732Alpharetta, GA 30004
Description
Welcome to 732 Sandringham Dr, a stunning 3-bedroom, 3-bathroom corner unit condo nestled in the sought-after gated community of Villages of Devinshire in Alpharetta. This exquisite home boasts a spacious 2-car garage and a large deck accessible from both the dining and family rooms, perfect for outdoor entertaining. Step inside to discover a beautifully designed kitchen featuring white cabinets, granite countertops, a breakfast bar, and stainless-steel appliances. The kitchen seamlessly opens to the family and dining rooms, centered around a cozy double-sided fireplace. The primary bedroom is a luxurious retreat with a tray ceiling, his- and-hers walk-in closets, and an ensuite bath complete with a double vanity, separate tub, and shower. The guest rooms are thoughtfully located on the opposite side of the home, offering privacy and comfort. One guest room features a walk-in closet and its own ensuite bath. Living in this resort-style community means enjoying top-notch amenities, including a sparkling pool, dog park, elegant clubhouse with meeting rooms, a juice bar, exercise and billiards rooms, basketball court, tennis/pickleball courts, park, car washing station, and scenic walking trails. The clubhouse is also available for private events. All of this is just minutes from Avalon, Halcyon, downtown Alpharetta, Verizon Wireless Amphitheater, and GA-400. Don’t miss out on this incredible opportunity to make this your home today!
Property Details for 732 Sandringham Drive 732
- Subdivision ComplexVillages of Devinshire
- Architectural StyleMid-Rise (up to 5 stories)
- ExteriorNone
- Num Of Garage Spaces2
- Parking FeaturesGarage, Garage Faces Rear
- Property AttachedYes
- Waterfront FeaturesNone
LISTING UPDATED:
- StatusPending
- MLS #7446131
- Days on Site223
- Taxes$1,323 / year
- HOA Fees$4,260 / year
- MLS TypeResidential
- Year Built1997
- CountryFulton - GA
Location
Listing Courtesy of Mark Spain Real Estate - MARK SPAIN
LISTING UPDATED:
- StatusPending
- MLS #7446131
- Days on Site223
- Taxes$1,323 / year
- HOA Fees$4,260 / year
- MLS TypeResidential
- Year Built1997
- CountryFulton - GA
Building Information for 732 Sandringham Drive 732
- StoriesOne
- Year Built1997
- Lot Size0.0479 Acres
Payment Calculator
Term
Interest
Home Price
Down Payment
The Payment Calculator is for illustrative purposes only. Read More
Property Information for 732 Sandringham Drive 732
Summary
Location and General Information
- Community Features: Clubhouse, Gated, Homeowners Assoc, Near Schools, Near Shopping, Near Trails/Greenway, Pickleball, Playground, Pool, Sidewalks, Street Lights, Tennis Court(s)
- Directions: From McGinnis Ferry Rd, continue onto Morris Rd, at traffic circle, take the 1st exit onto Webb Rd, turn Right onto Deerfield Pkwy, turn Left onto Whitshire Way, turn Right onto Pembrooke Cir, turn Right to stay on Pembrooke Cir, house is on the Left, 2nd floor.
- View: Trees/Woods
- Coordinates: 34.100503,-84.266533
School Information
- Elementary School: Manning Oaks
- Middle School: Hopewell
- High School: Alpharetta
Taxes and HOA Information
- Parcel Number: 22 543010431743
- Tax Year: 2023
- Tax Legal Description: 732 VLLGS OF DEVINSHIRE CONDO
Virtual Tour
Parking
- Open Parking: No
Interior and Exterior Features
Interior Features
- Cooling: Central Air
- Heating: Central
- Appliances: Dishwasher, Dryer, Electric Range, Microwave, Refrigerator, Washer
- Basement: None
- Fireplace Features: Family Room
- Flooring: Carpet, Ceramic Tile
- Interior Features: Double Vanity, High Speed Internet, Tray Ceiling(s), Walk-In Closet(s), Wet Bar
- Levels/Stories: One
- Other Equipment: None
- Window Features: Double Pane Windows
- Kitchen Features: Breakfast Bar, Cabinets White, Pantry, Stone Counters, View to Family Room
- Master Bathroom Features: Double Vanity, Separate Tub/Shower
- Foundation: Slab
- Main Bedrooms: 3
- Bathrooms Total Integer: 3
- Main Full Baths: 3
- Bathrooms Total Decimal: 3
Exterior Features
- Accessibility Features: None
- Construction Materials: HardiPlank Type, Stone
- Fencing: None
- Horse Amenities: None
- Patio And Porch Features: Deck
- Pool Features: None
- Road Surface Type: Paved
- Roof Type: Composition
- Security Features: Smoke Detector(s)
- Spa Features: None
- Laundry Features: Laundry Room
- Pool Private: No
- Road Frontage Type: City Street
- Other Structures: None
Property
Utilities
- Sewer: Public Sewer
- Utilities: Cable Available, Electricity Available, Phone Available, Sewer Available, Water Available
- Water Source: Public
- Electric: 110 Volts, 220 Volts in Laundry
Property and Assessments
- Home Warranty: No
- Property Condition: Resale
Green Features
- Green Energy Efficient: None
- Green Energy Generation: None
Lot Information
- Above Grade Finished Area: 2087
- Common Walls: End Unit, No One Above
- Lot Features: Corner Lot
- Waterfront Footage: None
Multi Family
- # Of Units In Community: 732
Rental
Rent Information
- Land Lease: No
- Occupant Types: Vacant
Public Records for 732 Sandringham Drive 732
Tax Record
- 2023$1,323.00 ($110.25 / month)
Home Facts
- Beds3
- Baths3
- Total Finished SqFt2,087 SqFt
- Above Grade Finished2,087 SqFt
- StoriesOne
- Lot Size0.0479 Acres
- StyleCondominium
- Year Built1997
- APN22 543010431743
- CountyFulton - GA
- Fireplaces1




