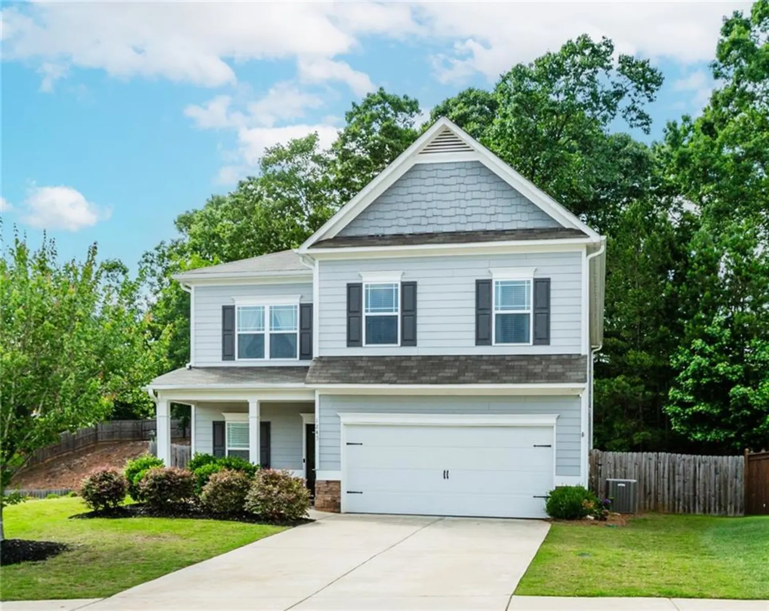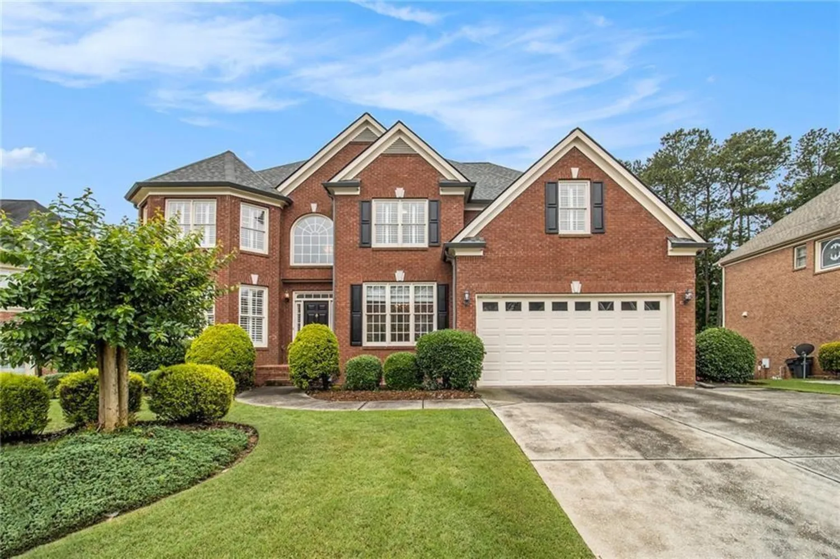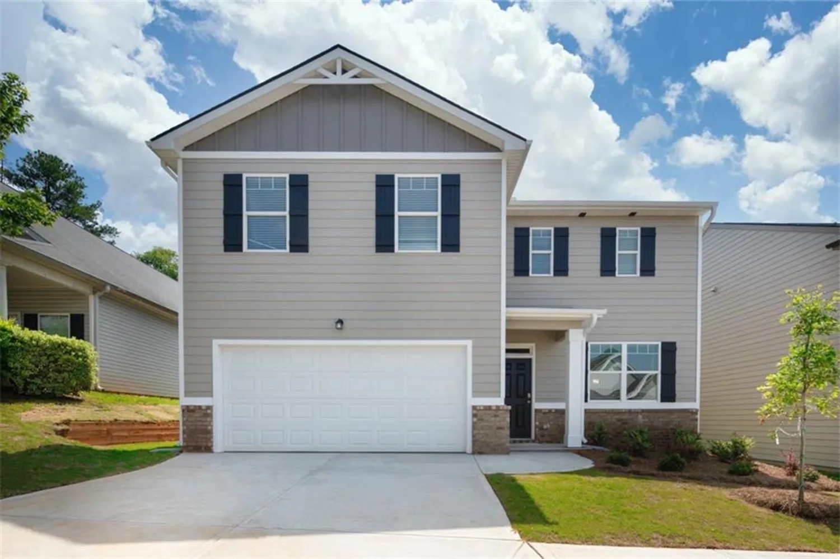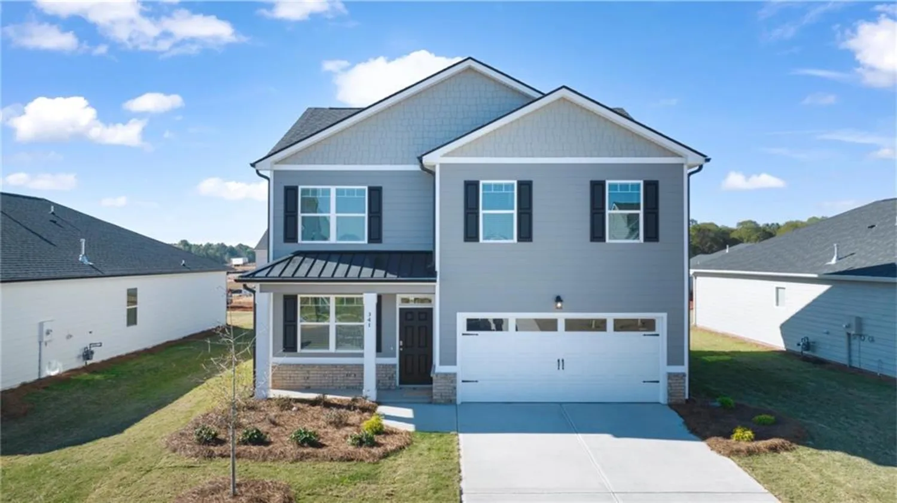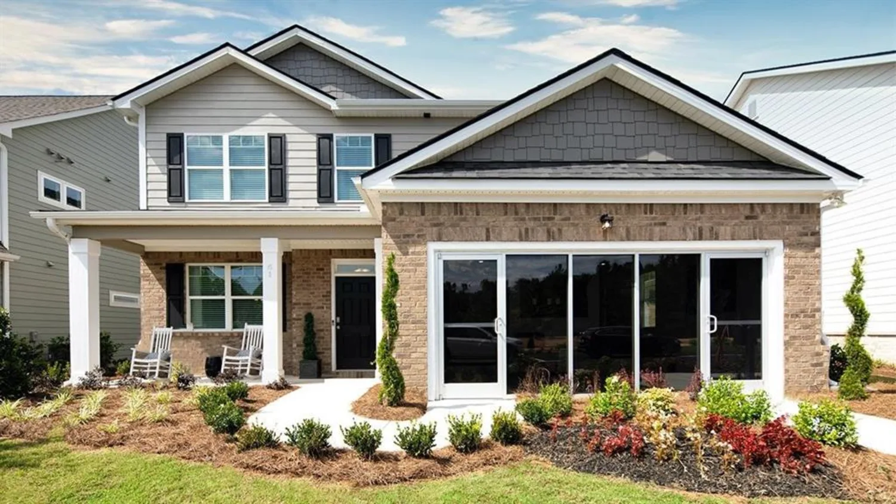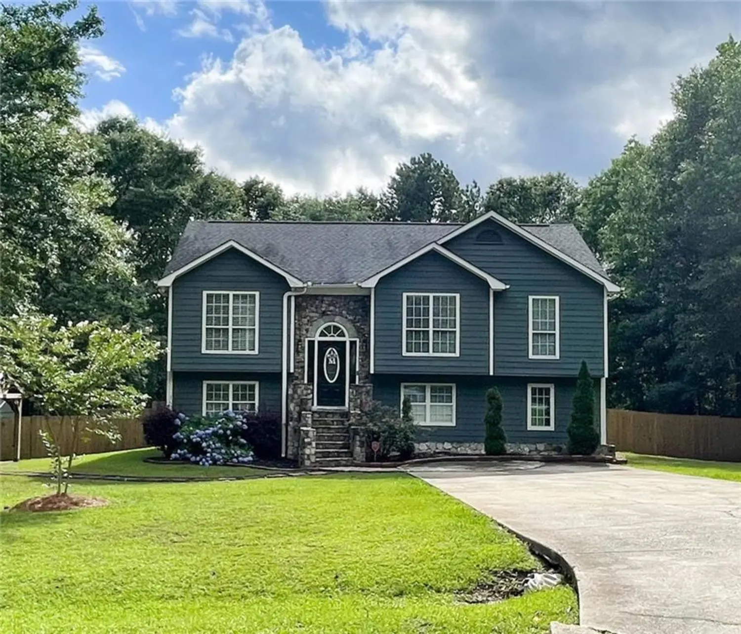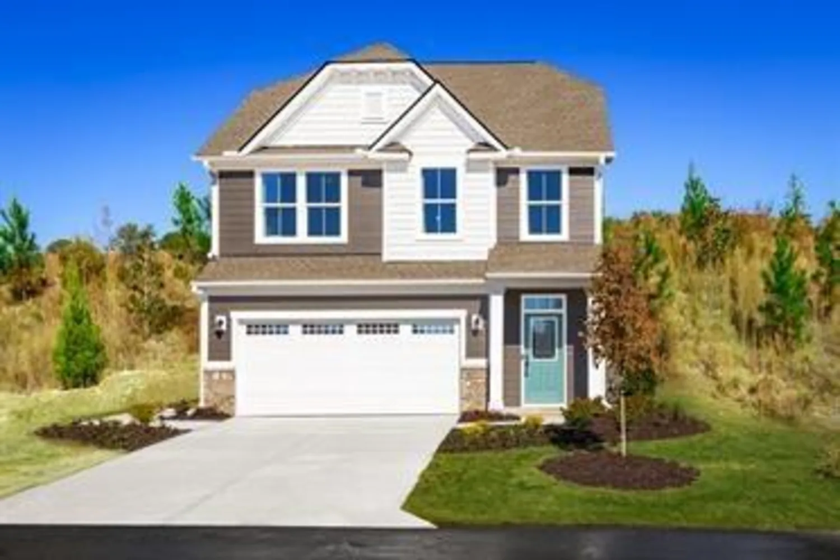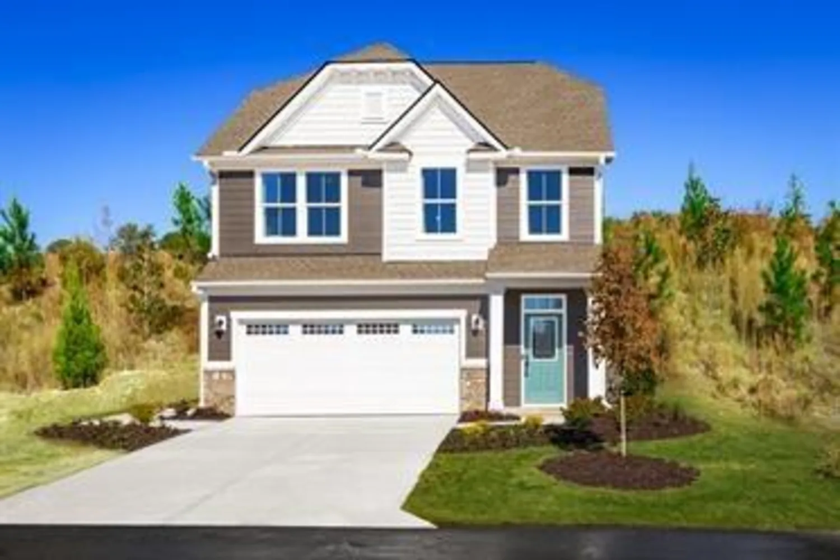5093 heartland trailHoschton, GA 30548
5093 heartland trailHoschton, GA 30548
Description
Welcome to Trilogy Park where you will enjoy exceptional amenities, such as a clubhouse, swimming pool, tennis courts, and numerous playgrounds, all nestled within the sought-after Mill Creek School district. Your beautifully maintained home is positioned on a partial cul-de-sac, offering ample space. As you enter, you are greeted by beautiful hardwood floors and a striking double vaulted ceiling in the foyer, with a dining room to the right and a flex/office and guest bedroom with an ensuite bathroom to the left. The cozy living room features a fireplace and two-story windows that flood the space with natural light, seamlessly connecting to the kitchen, which includes a breakfast area, working island, gas stovetop, and built-in wall oven and microwave. Step through the double doors to your private two-story deck that overlooks a serene, wooded backyard, complete with a fantastic patio featuring a built-in fire pit and pergola ideal for outdoor gatherings. Upstairs, the expansive main bedroom offers a luxurious ensuite bathroom with new tile, an oversized shower, and a spacious walk-in closet. This level also includes a convenient laundry room and three additional generous bedrooms sharing a bathroom. The basement is partially finished, providing ample room for further expansion, along with a new half bath for added convenience. Recent upgrades include a NEW ROOF, HVAC system, WATER HEATER, and a reinforced deck. Conveniently located just minutes from I-85, shopping, dining, and entertainment, this home a MUST see!!
Property Details for 5093 Heartland Trail
- Subdivision ComplexTrilogy Park
- Architectural StyleCraftsman
- ExteriorPrivate Yard
- Num Of Garage Spaces2
- Parking FeaturesAttached, Garage
- Property AttachedNo
- Waterfront FeaturesNone
LISTING UPDATED:
- StatusActive
- MLS #7560428
- Days on Site48
- Taxes$6,259 / year
- HOA Fees$950 / year
- MLS TypeResidential
- Year Built2005
- Lot Size0.35 Acres
- CountryGwinnett - GA
LISTING UPDATED:
- StatusActive
- MLS #7560428
- Days on Site48
- Taxes$6,259 / year
- HOA Fees$950 / year
- MLS TypeResidential
- Year Built2005
- Lot Size0.35 Acres
- CountryGwinnett - GA
Building Information for 5093 Heartland Trail
- StoriesThree Or More
- Year Built2005
- Lot Size0.3500 Acres
Payment Calculator
Term
Interest
Home Price
Down Payment
The Payment Calculator is for illustrative purposes only. Read More
Property Information for 5093 Heartland Trail
Summary
Location and General Information
- Community Features: Homeowners Assoc, Playground, Pool, Sidewalks, Street Lights, Tennis Court(s)
- Directions: From Atlanta: Take 85N, Right on Hamilton Mill Pkwy, Left on Braselton Hwy. Go approx. 4 miles and turn left into Trilogy Park, right onto Heartland.
- View: Trees/Woods
- Coordinates: 34.077378,-83.848904
School Information
- Elementary School: Duncan Creek
- Middle School: Osborne
- High School: Mill Creek
Taxes and HOA Information
- Parcel Number: R3004 302
- Tax Year: 2024
- Association Fee Includes: Swim, Tennis
- Tax Legal Description: L142 BA TRILOGY PARK UN 2
- Tax Lot: 142
Virtual Tour
- Virtual Tour Link PP: https://www.propertypanorama.com/5093-Heartland-Trail-Hoschton-GA-30548/unbranded
Parking
- Open Parking: No
Interior and Exterior Features
Interior Features
- Cooling: Ceiling Fan(s), Central Air, Zoned
- Heating: Natural Gas, Zoned
- Appliances: Dishwasher, Gas Range, Microwave
- Basement: Daylight, Exterior Entry, Finished, Full, Interior Entry
- Fireplace Features: Family Room, Outside
- Flooring: Carpet, Ceramic Tile, Hardwood
- Interior Features: Entrance Foyer, Entrance Foyer 2 Story, High Ceilings 10 ft Main
- Levels/Stories: Three Or More
- Other Equipment: None
- Window Features: Insulated Windows
- Kitchen Features: Cabinets White, Eat-in Kitchen, Kitchen Island, Pantry, View to Family Room
- Master Bathroom Features: Double Shower, Separate Tub/Shower, Soaking Tub
- Foundation: Combination
- Main Bedrooms: 1
- Total Half Baths: 1
- Bathrooms Total Integer: 4
- Main Full Baths: 1
- Bathrooms Total Decimal: 3
Exterior Features
- Accessibility Features: None
- Construction Materials: Brick, Brick Front, Cement Siding
- Fencing: Fenced
- Horse Amenities: None
- Patio And Porch Features: Deck, Patio
- Pool Features: None
- Road Surface Type: Paved
- Roof Type: Composition
- Security Features: Smoke Detector(s)
- Spa Features: None
- Laundry Features: In Hall, Laundry Room, Upper Level
- Pool Private: No
- Road Frontage Type: Private Road
- Other Structures: None
Property
Utilities
- Sewer: Public Sewer
- Utilities: Electricity Available, Natural Gas Available, Sewer Available, Water Available
- Water Source: Public
- Electric: 110 Volts
Property and Assessments
- Home Warranty: No
- Property Condition: Resale
Green Features
- Green Energy Efficient: None
- Green Energy Generation: None
Lot Information
- Above Grade Finished Area: 3415
- Common Walls: No Common Walls
- Lot Features: Back Yard, Cul-De-Sac, Front Yard, Landscaped
- Waterfront Footage: None
Rental
Rent Information
- Land Lease: No
- Occupant Types: Owner
Public Records for 5093 Heartland Trail
Tax Record
- 2024$6,259.00 ($521.58 / month)
Home Facts
- Beds5
- Baths3
- Total Finished SqFt3,415 SqFt
- Above Grade Finished3,415 SqFt
- StoriesThree Or More
- Lot Size0.3500 Acres
- StyleSingle Family Residence
- Year Built2005
- APNR3004 302
- CountyGwinnett - GA
- Fireplaces1




