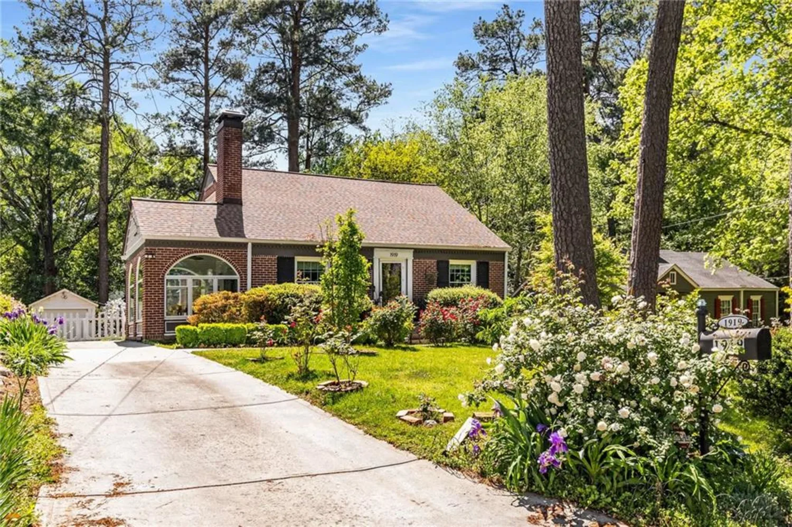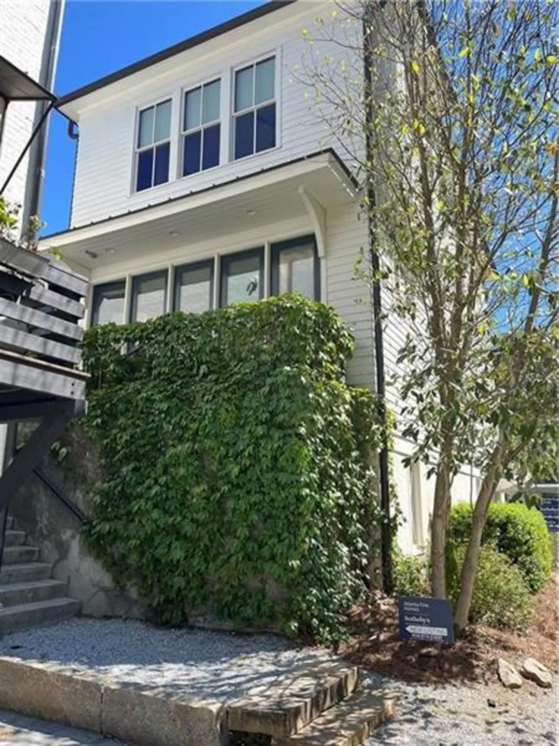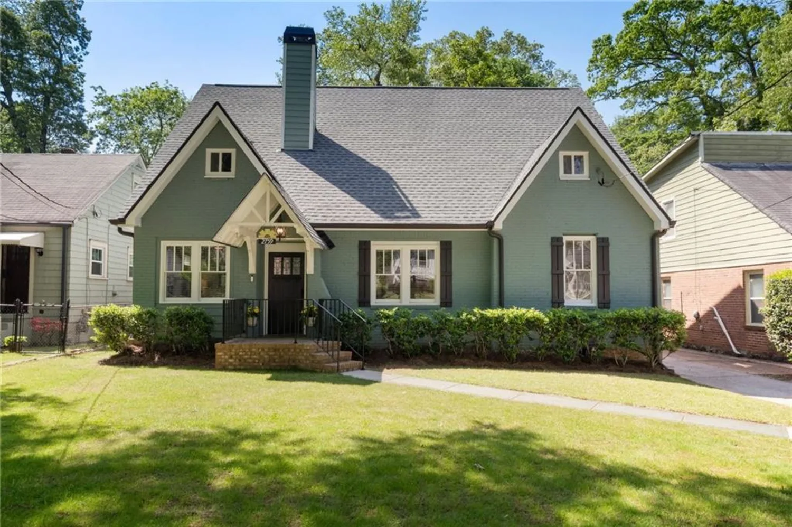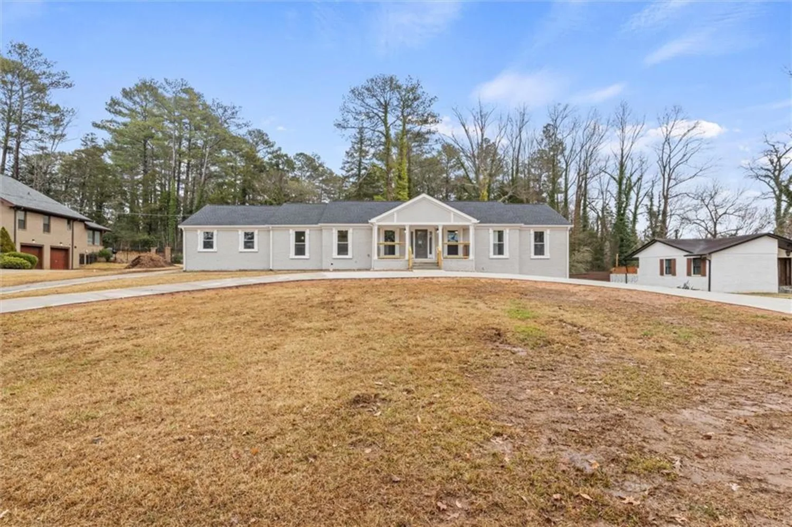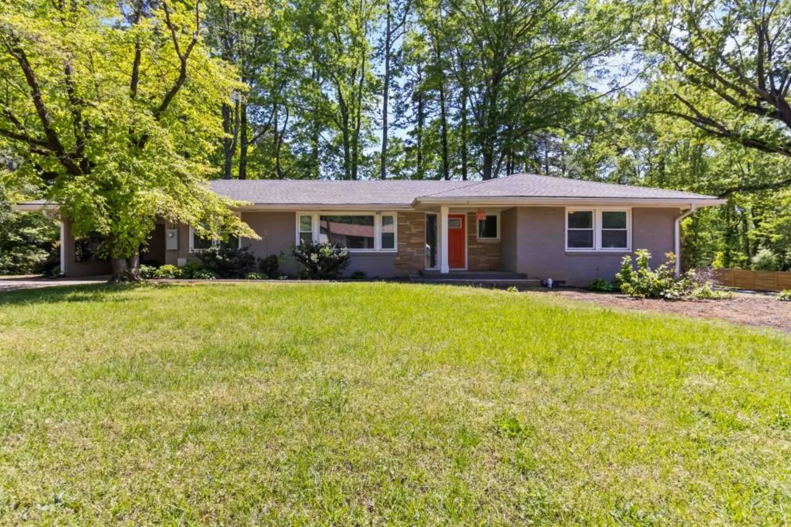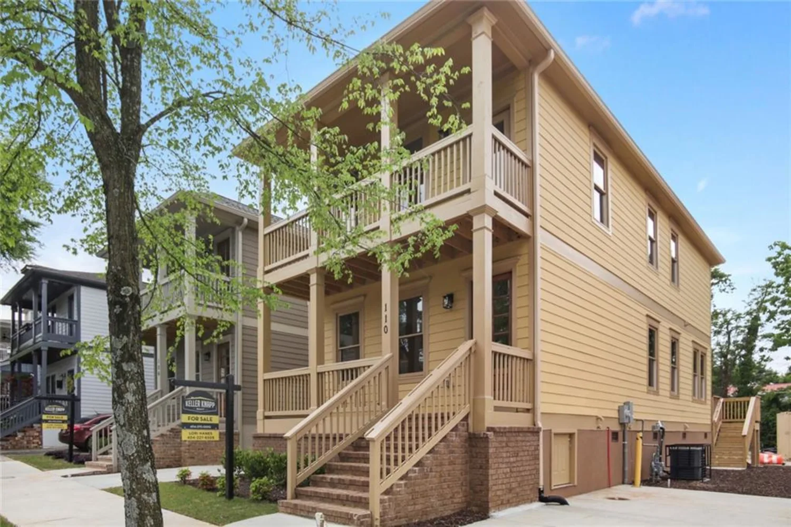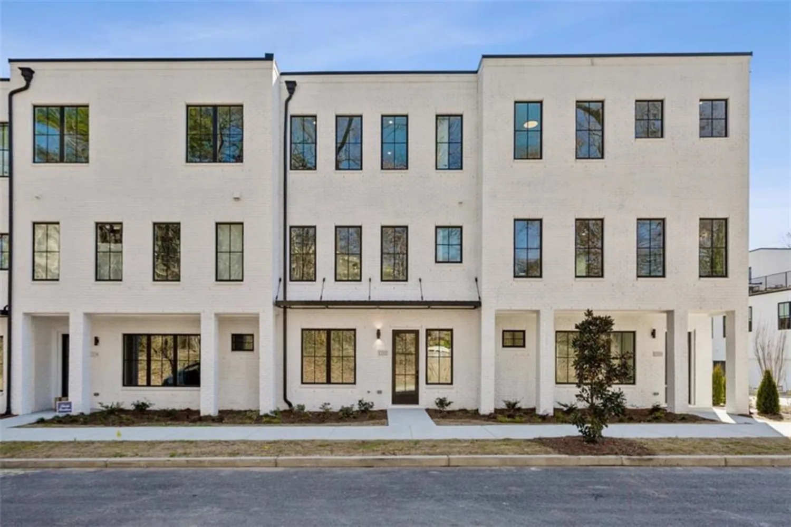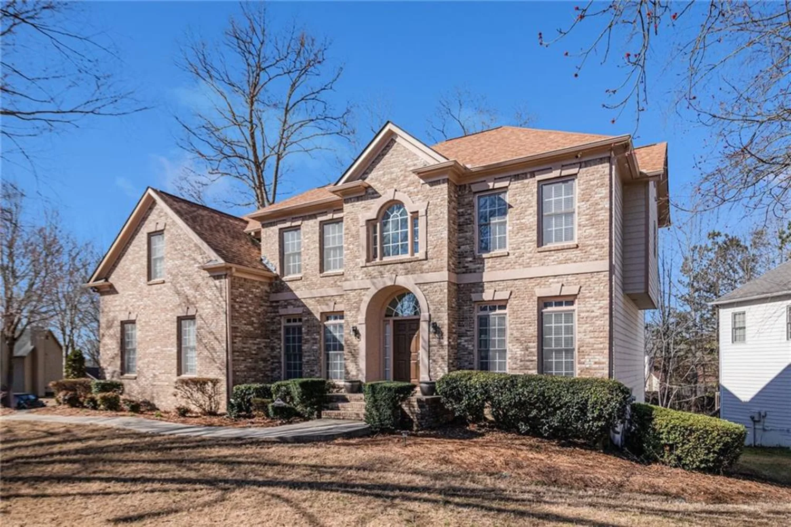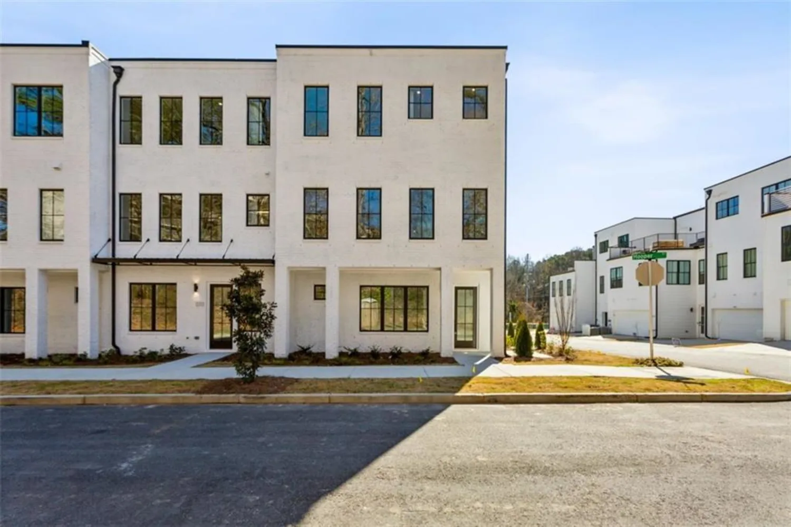4841 village north courtAtlanta, GA 30338
4841 village north courtAtlanta, GA 30338
Description
Tucked into the back of a small, welcoming Dunwoody neighborhood, this beautifully updated home offers the perfect blend of comfort, style, and community. Located on a peaceful dead-end street with no through traffic, it’s an ideal spot for bike rides and evening strolls. The standout feature is the private backyard oasis—complete with a fully refinished saltwater PebbleTec Gunite pool, refinished with gorgeous new tile and top-of-the-line equipment. A large covered patio flows effortlessly to the walk-out, grassy yard with lush sod—perfect for outdoor dining, games, or simply relaxing in the shade. With full privacy fencing, this home is a great spot for pets as well. Inside, the thoughtfully redesigned kitchen boasts a spacious walk-in pantry, an added wall of cabinetry, soft-close doors, granite countertops, and a striking blue tile backsplash. New French doors, exterior doors, and updated hardware throughout give the home a fresh, polished feel. The main living space includes a stylish built-in bar with wine fridge, ideal for hosting or winding down. Upstairs, four spacious bedrooms and two renovated baths provide plenty of room to spread out. The newly updated primary suite features a double quartz vanity, frameless glass shower, and beautiful tilework. Downstairs, a large bonus room offers versatile space for a home gym, office, media area, or guest retreat. The full laundry room includes a convenient utility sink, and the two-car garage features additional storage and an electric vehicle charger. Additional upgrades include a new roof, tankless water heater, new flooring, and recessed lighting throughout. This home also offers the option to join the nearby Village Mill pool and social group—an active hub of neighborhood events and gatherings. Set in a top-rated Dunwoody school district and surrounded by a friendly, established community, this move-in ready home is a rare find in a truly special setting.
Property Details for 4841 Village North Court
- Subdivision ComplexVillage North
- Architectural StyleOther
- ExteriorLighting, Private Entrance, Private Yard, Rain Gutters, Other
- Num Of Garage Spaces2
- Parking FeaturesAttached, Driveway, Garage, Garage Door Opener, Garage Faces Side, Level Driveway
- Property AttachedNo
- Waterfront FeaturesNone
LISTING UPDATED:
- StatusActive
- MLS #7560370
- Days on Site2
- Taxes$6,545 / year
- MLS TypeResidential
- Year Built1974
- Lot Size0.41 Acres
- CountryDekalb - GA
LISTING UPDATED:
- StatusActive
- MLS #7560370
- Days on Site2
- Taxes$6,545 / year
- MLS TypeResidential
- Year Built1974
- Lot Size0.41 Acres
- CountryDekalb - GA
Building Information for 4841 Village North Court
- StoriesMulti/Split
- Year Built1974
- Lot Size0.4100 Acres
Payment Calculator
Term
Interest
Home Price
Down Payment
The Payment Calculator is for illustrative purposes only. Read More
Property Information for 4841 Village North Court
Summary
Location and General Information
- Community Features: Near Schools, Near Shopping, Near Trails/Greenway, Other
- Directions: GPS Friendly
- View: Neighborhood
- Coordinates: 33.939099,-84.306943
School Information
- Elementary School: Dunwoody
- Middle School: Peachtree
- High School: Dunwoody
Taxes and HOA Information
- Parcel Number: 18 360 01 088
- Tax Year: 2024
- Tax Legal Description: 18-360-01-088
Virtual Tour
- Virtual Tour Link PP: https://www.propertypanorama.com/4841-Village-North-Court-Atlanta-GA-30338/unbranded
Parking
- Open Parking: Yes
Interior and Exterior Features
Interior Features
- Cooling: Central Air
- Heating: Central
- Appliances: Dishwasher, Dryer, Refrigerator, Tankless Water Heater, Washer, Other
- Basement: None
- Fireplace Features: Brick, Living Room
- Flooring: Carpet, Hardwood, Tile
- Interior Features: Bookcases, Entrance Foyer, Tray Ceiling(s), Other
- Levels/Stories: Multi/Split
- Other Equipment: None
- Window Features: Double Pane Windows
- Kitchen Features: Cabinets White, Pantry Walk-In, Stone Counters, View to Family Room, Other
- Master Bathroom Features: Separate His/Hers, Shower Only, Other
- Foundation: Brick/Mortar
- Total Half Baths: 1
- Bathrooms Total Integer: 3
- Bathrooms Total Decimal: 2
Exterior Features
- Accessibility Features: None
- Construction Materials: Brick, Other
- Fencing: Back Yard, Wood
- Horse Amenities: None
- Patio And Porch Features: Covered, Patio
- Pool Features: Gunite, In Ground, Private, Salt Water, Tile
- Road Surface Type: Asphalt
- Roof Type: Slate
- Security Features: Smoke Detector(s)
- Spa Features: None
- Laundry Features: Laundry Room, Lower Level, Other
- Pool Private: Yes
- Road Frontage Type: Private Road, Other
- Other Structures: None
Property
Utilities
- Sewer: Public Sewer
- Utilities: Cable Available, Electricity Available, Phone Available, Sewer Available, Water Available
- Water Source: Public
- Electric: Other
Property and Assessments
- Home Warranty: Yes
- Property Condition: Resale
Green Features
- Green Energy Efficient: None
- Green Energy Generation: None
Lot Information
- Common Walls: No Common Walls
- Lot Features: Back Yard, Front Yard, Level, Other
- Waterfront Footage: None
Rental
Rent Information
- Land Lease: No
- Occupant Types: Owner
Public Records for 4841 Village North Court
Tax Record
- 2024$6,545.00 ($545.42 / month)
Home Facts
- Beds4
- Baths2
- Total Finished SqFt2,315 SqFt
- StoriesMulti/Split
- Lot Size0.4100 Acres
- StyleSingle Family Residence
- Year Built1974
- APN18 360 01 088
- CountyDekalb - GA
- Fireplaces1




