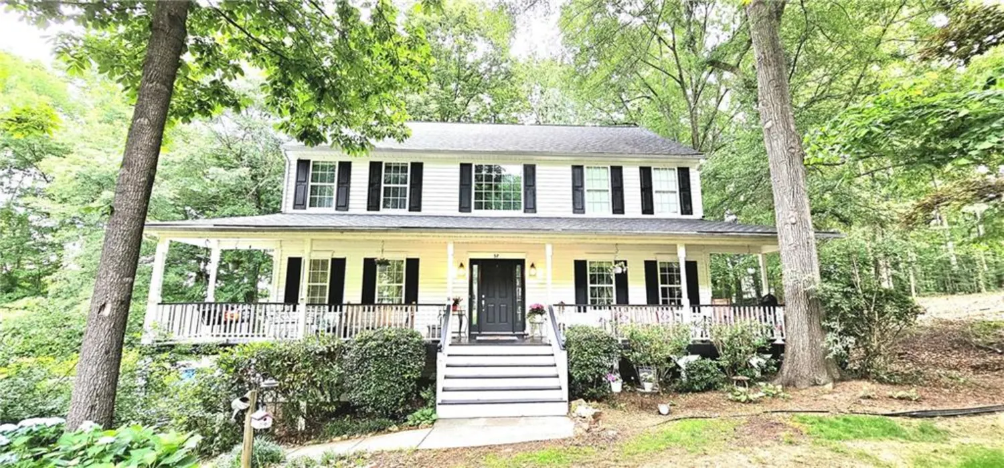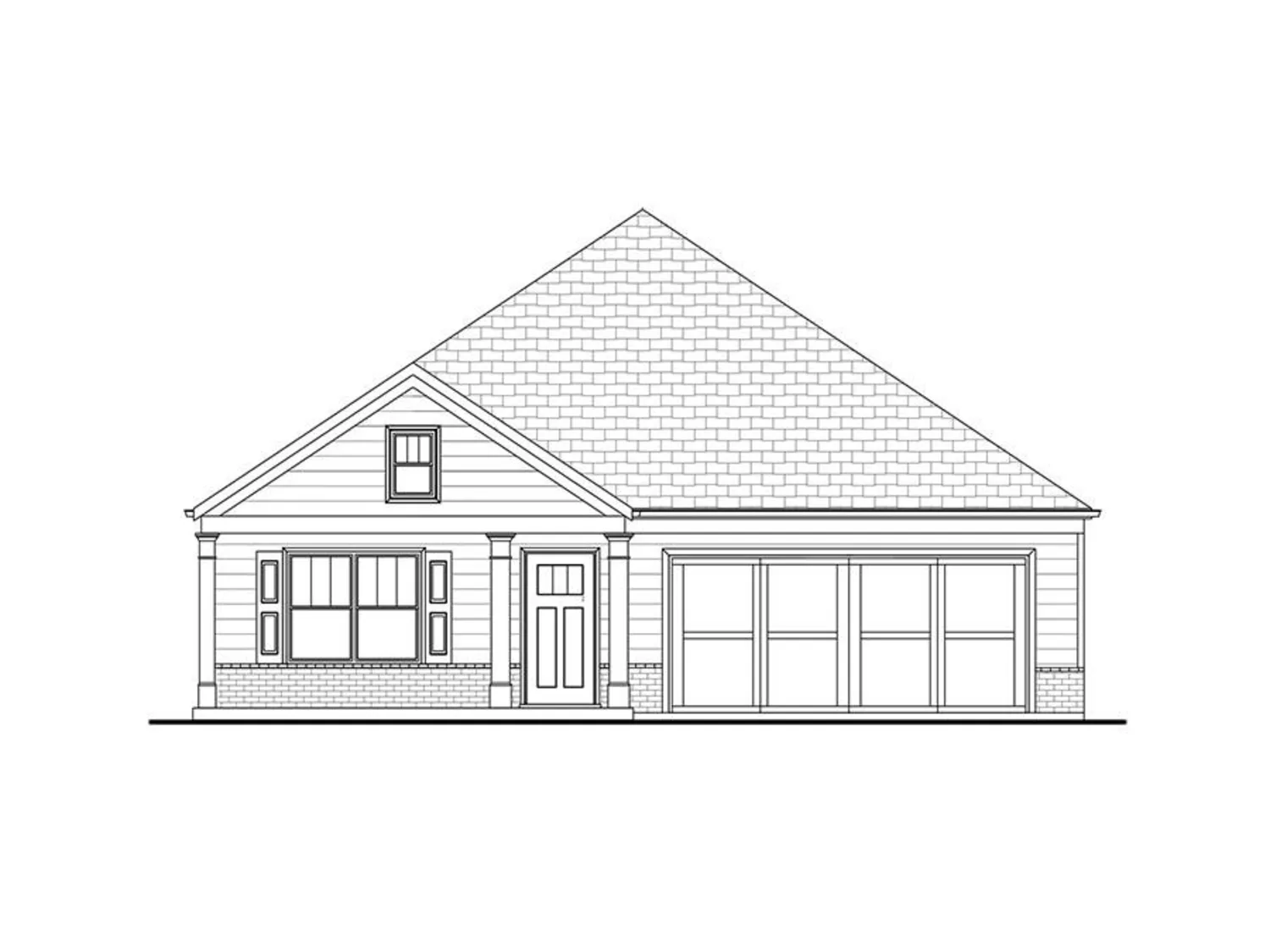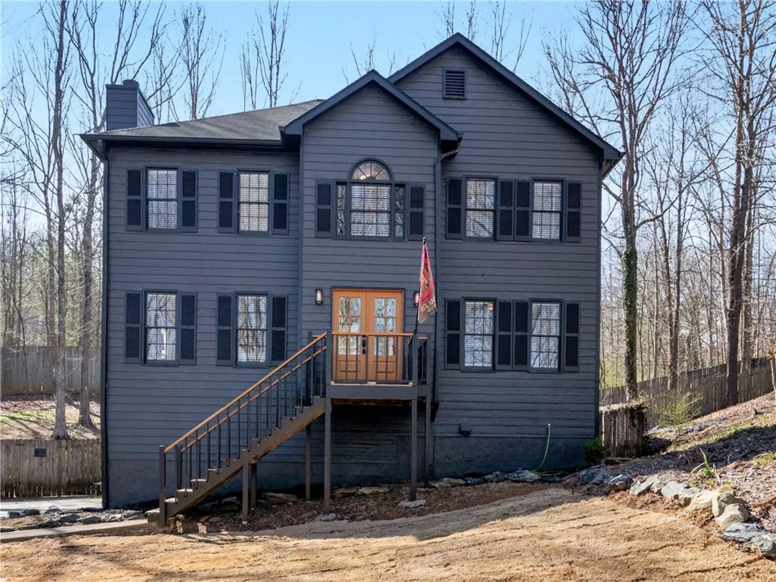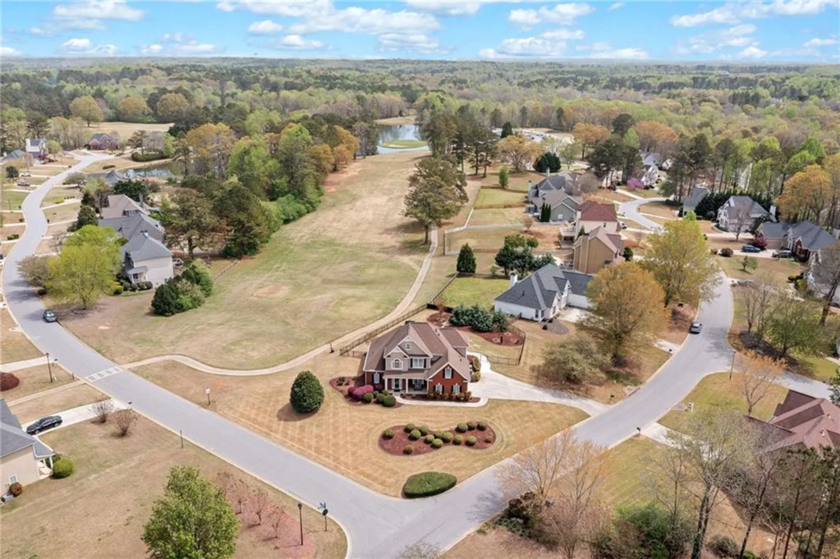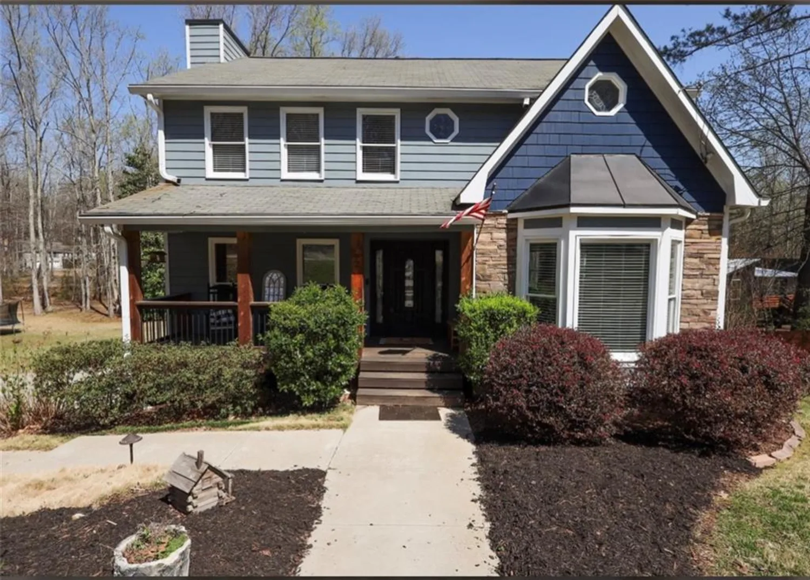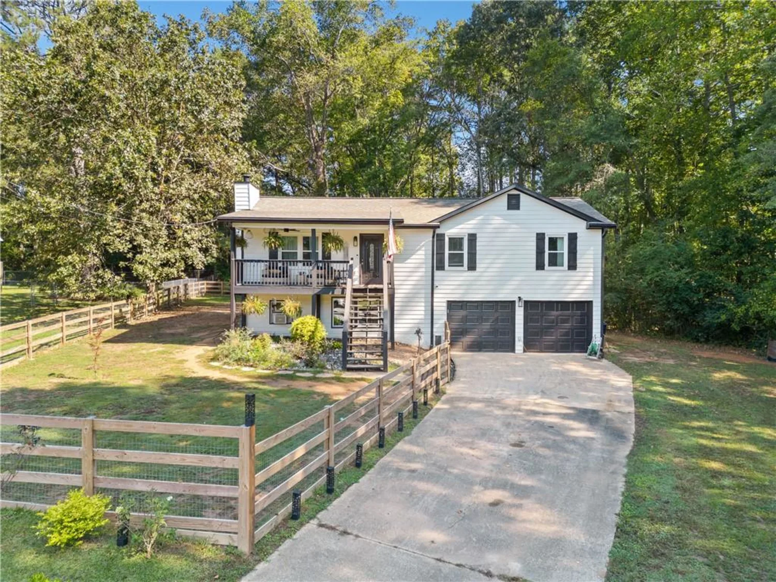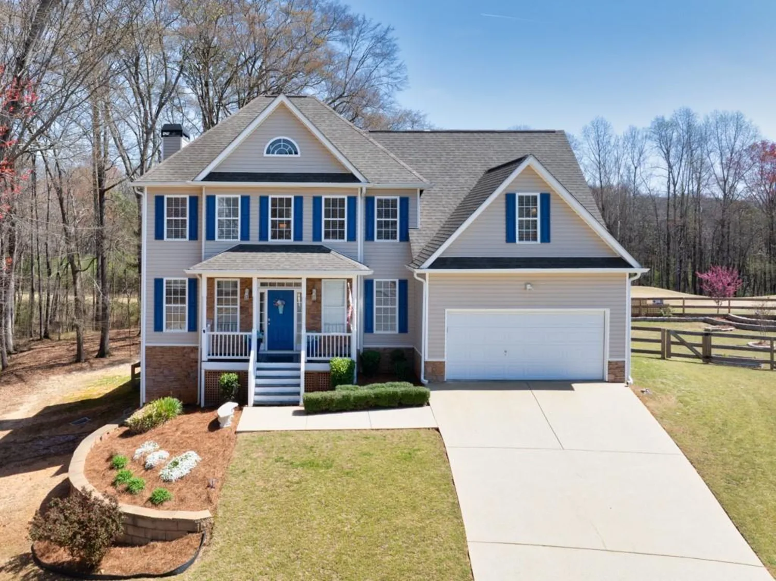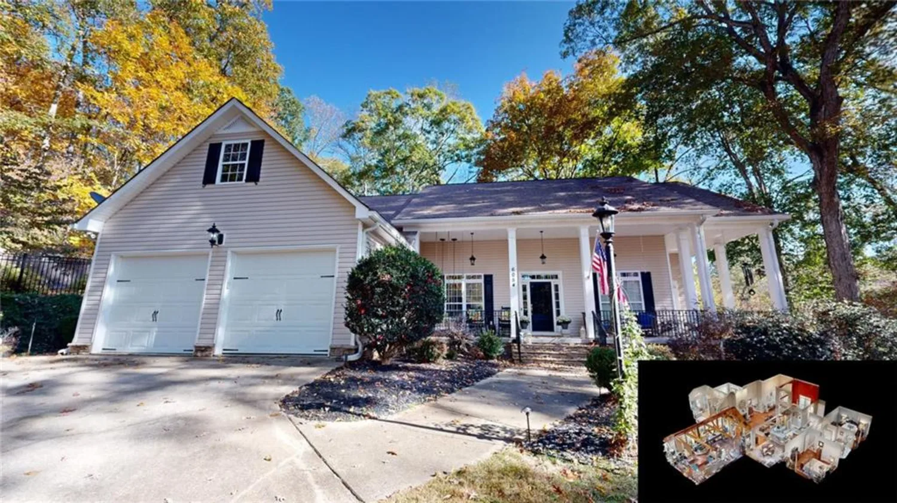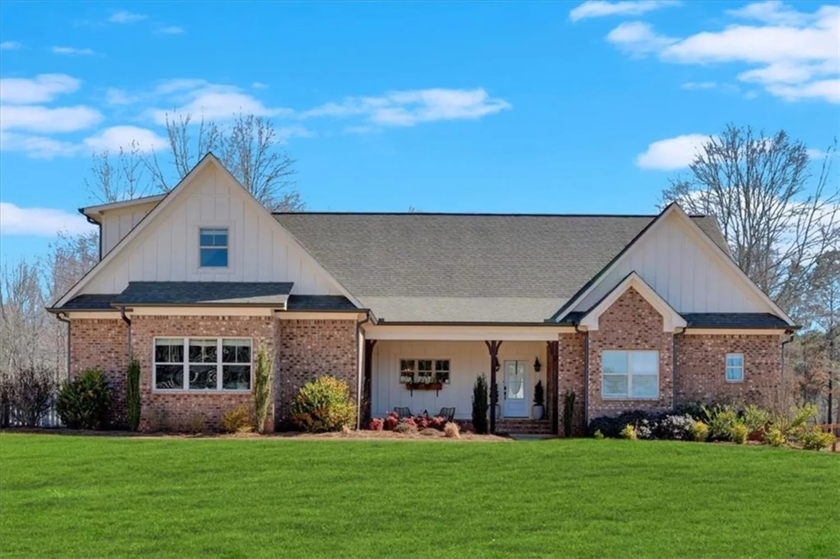76 english barn wayHiram, GA 30141
76 english barn wayHiram, GA 30141
Description
The ROSEWOOD is under construction, estimated closing in August. This floorplan has a wonderful Covered Rear Patio creating the perfect indoor/outdoor space, and opening to a fenced courtyard retreat, The beautiful kitchen w/entertaining island opens to large dining and great rooms. Owner’s bath has stepless shower w/bench seating, raised height vanities/commodes. Second floor attic storage space is accessed by permanent stairs. SOME of the standard features - Step free access and wide doorways, levered door handles, casing trim, 5" base moulding, pendant lights, garbage disposal, ceiling fans, LVP flooring, painted and trimmed garage, insulated garage door w/openers. HOA maintains landscape plus irrigation! Echols Farm, a gated, 55+ community features one-of-a-kind Amenities sit overlooking Echols Pond and include a scenic walking path, two-story clubhouse, event barn with cyber café, maker’s space for creative projects, 2 bocce ball courts and 3 pickleball courts. Experience how inspired design, thoughtful architecture, enriching amenities and vibrant people in our 55+ Active Adult communities can enhance your lifestyle. For more information or to tour the community, please visit us at Echols Farm! Hours: Tuesday - Saturday: 10:00 AM to 5:00 PM and Sunday & Monday: Closed.
Property Details for 76 English Barn Way
- Subdivision ComplexEchols Farm
- Architectural StyleCraftsman, Ranch
- ExteriorCourtyard
- Num Of Garage Spaces2
- Parking FeaturesGarage, Garage Door Opener, Garage Faces Front, Kitchen Level, Level Driveway
- Property AttachedNo
- Waterfront FeaturesNone
LISTING UPDATED:
- StatusActive
- MLS #7560363
- Days on Site1
- Taxes$500 / year
- HOA Fees$285 / month
- MLS TypeResidential
- Year Built2025
- Lot Size0.18 Acres
- CountryPaulding - GA
LISTING UPDATED:
- StatusActive
- MLS #7560363
- Days on Site1
- Taxes$500 / year
- HOA Fees$285 / month
- MLS TypeResidential
- Year Built2025
- Lot Size0.18 Acres
- CountryPaulding - GA
Building Information for 76 English Barn Way
- StoriesOne
- Year Built2025
- Lot Size0.1800 Acres
Payment Calculator
Term
Interest
Home Price
Down Payment
The Payment Calculator is for illustrative purposes only. Read More
Property Information for 76 English Barn Way
Summary
Location and General Information
- Community Features: Catering Kitchen, Clubhouse, Dog Park, Fitness Center, Homeowners Assoc, Meeting Room, Near Shopping, Near Trails/Greenway, Pickleball, Sidewalks, Street Lights
- Directions: GPS: 4511 MACLAND RD, HIRAM, GA From I-20 Exit 44 – Thornton Road/ Hwy 278 to the Northwest towards Powder Springs/Hiram for 11.3 miles. Turn right onto Poplar Springs and travel for 1.5 miles. Turn left onto Macland Road and travel .4 miles and Echols Farm is on the right. From Atlanta NE From I-75 N: Exit 260 – Windy Hill Road to the West. Follow Windy Hill Road and Windy Hill/Macland Road approx. 15.6 miles and Echols Farm is on the right
- View: Rural
- Coordinates: 33.863178,-84.77375
School Information
- Elementary School: Hiram
- Middle School: East Paulding
- High School: East Paulding
Taxes and HOA Information
- Parcel Number: 090726
- Tax Year: 2023
- Association Fee Includes: Maintenance Grounds, Reserve Fund, Termite, Trash
- Tax Legal Description: 76 English Barn Way, Hiram, GA 30141 Paulding County Lot 138 19th District 2nd section Paulding County
- Tax Lot: 138
Virtual Tour
- Virtual Tour Link PP: https://www.propertypanorama.com/76-English-Barn-Way-Trail-Hiram-GA-30141/unbranded
Parking
- Open Parking: Yes
Interior and Exterior Features
Interior Features
- Cooling: Ceiling Fan(s), Central Air
- Heating: Central, Natural Gas
- Appliances: Dishwasher, Disposal, ENERGY STAR Qualified Appliances, Gas Range
- Basement: None
- Fireplace Features: Factory Built, Gas Log, Gas Starter, Glass Doors, Great Room
- Flooring: Carpet, Ceramic Tile, Laminate
- Interior Features: Double Vanity, Entrance Foyer, High Ceilings 10 ft Main, High Speed Internet, Low Flow Plumbing Fixtures, Permanent Attic Stairs, Walk-In Closet(s)
- Levels/Stories: One
- Other Equipment: Irrigation Equipment
- Window Features: Insulated Windows
- Kitchen Features: Cabinets Stain, Kitchen Island, Pantry Walk-In, Solid Surface Counters, View to Family Room
- Master Bathroom Features: Double Vanity, Shower Only
- Foundation: Slab
- Main Bedrooms: 2
- Bathrooms Total Integer: 2
- Main Full Baths: 2
- Bathrooms Total Decimal: 2
Exterior Features
- Accessibility Features: Accessible Bedroom, Accessible Doors, Accessible Entrance, Accessible Hallway(s), Accessible Kitchen, Grip-Accessible Features
- Construction Materials: Fiber Cement, Stone
- Fencing: Fenced, Wrought Iron
- Horse Amenities: None
- Patio And Porch Features: Covered, Front Porch, Patio
- Pool Features: None
- Road Surface Type: Asphalt
- Roof Type: Composition, Ridge Vents, Shingle
- Security Features: Carbon Monoxide Detector(s), Smoke Detector(s)
- Spa Features: None
- Laundry Features: Laundry Room, Main Level
- Pool Private: No
- Road Frontage Type: County Road
- Other Structures: None
Property
Utilities
- Sewer: Public Sewer
- Utilities: Cable Available, Electricity Available, Natural Gas Available, Phone Available, Sewer Available, Underground Utilities, Water Available
- Water Source: Public
- Electric: 110 Volts
Property and Assessments
- Home Warranty: Yes
- Property Condition: Under Construction
Green Features
- Green Energy Efficient: None
- Green Energy Generation: None
Lot Information
- Above Grade Finished Area: 2045
- Common Walls: No Common Walls
- Lot Features: Front Yard, Landscaped, Level
- Waterfront Footage: None
Rental
Rent Information
- Land Lease: No
- Occupant Types: Vacant
Public Records for 76 English Barn Way
Tax Record
- 2023$500.00 ($41.67 / month)
Home Facts
- Beds2
- Baths2
- Total Finished SqFt2,045 SqFt
- Above Grade Finished2,045 SqFt
- StoriesOne
- Lot Size0.1800 Acres
- StyleSingle Family Residence
- Year Built2025
- APN090726
- CountyPaulding - GA
- Fireplaces1




