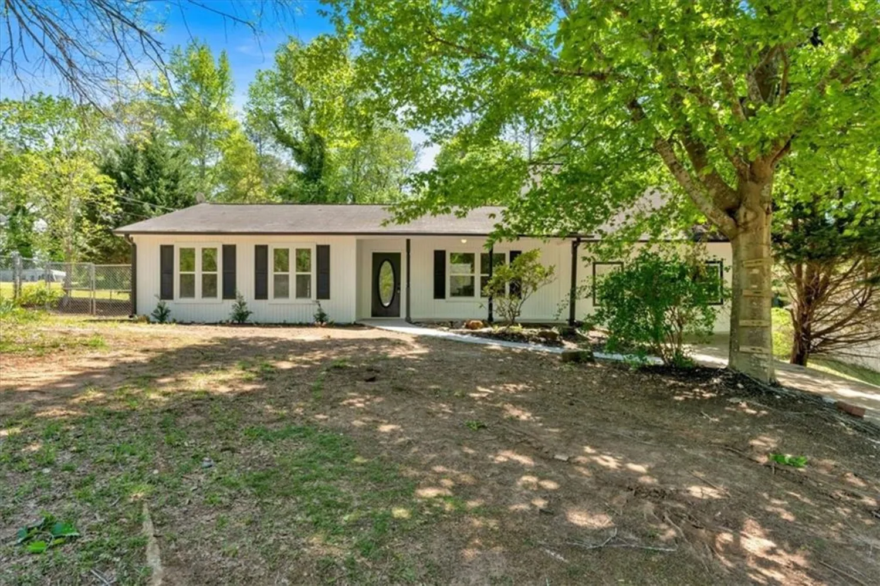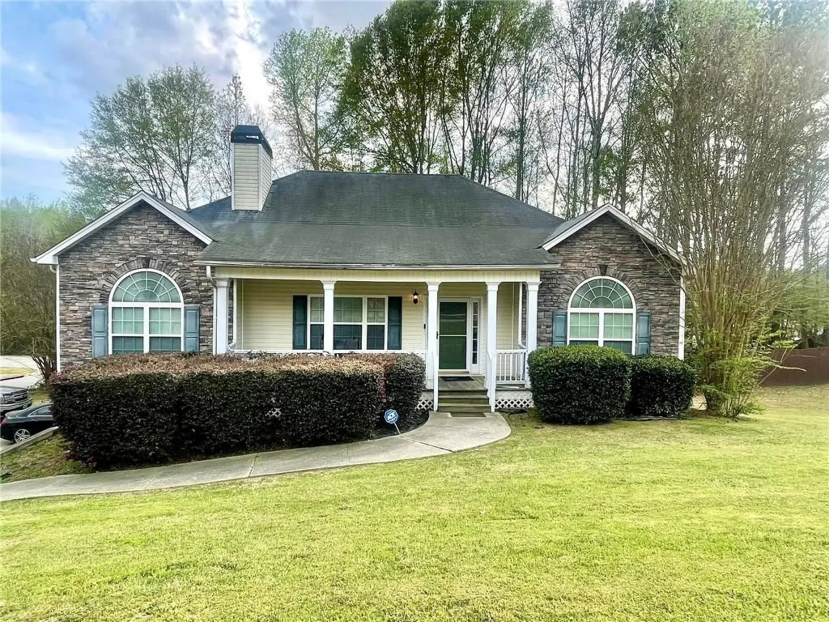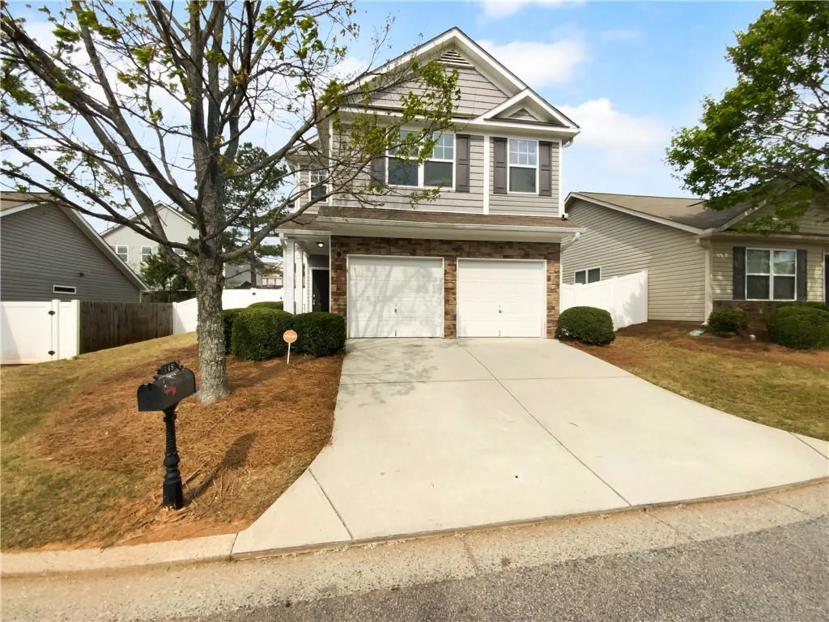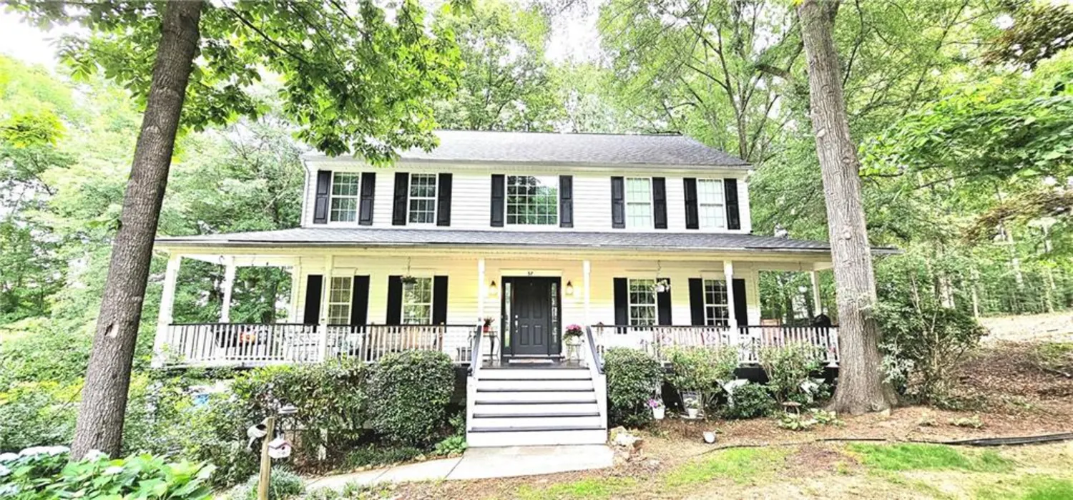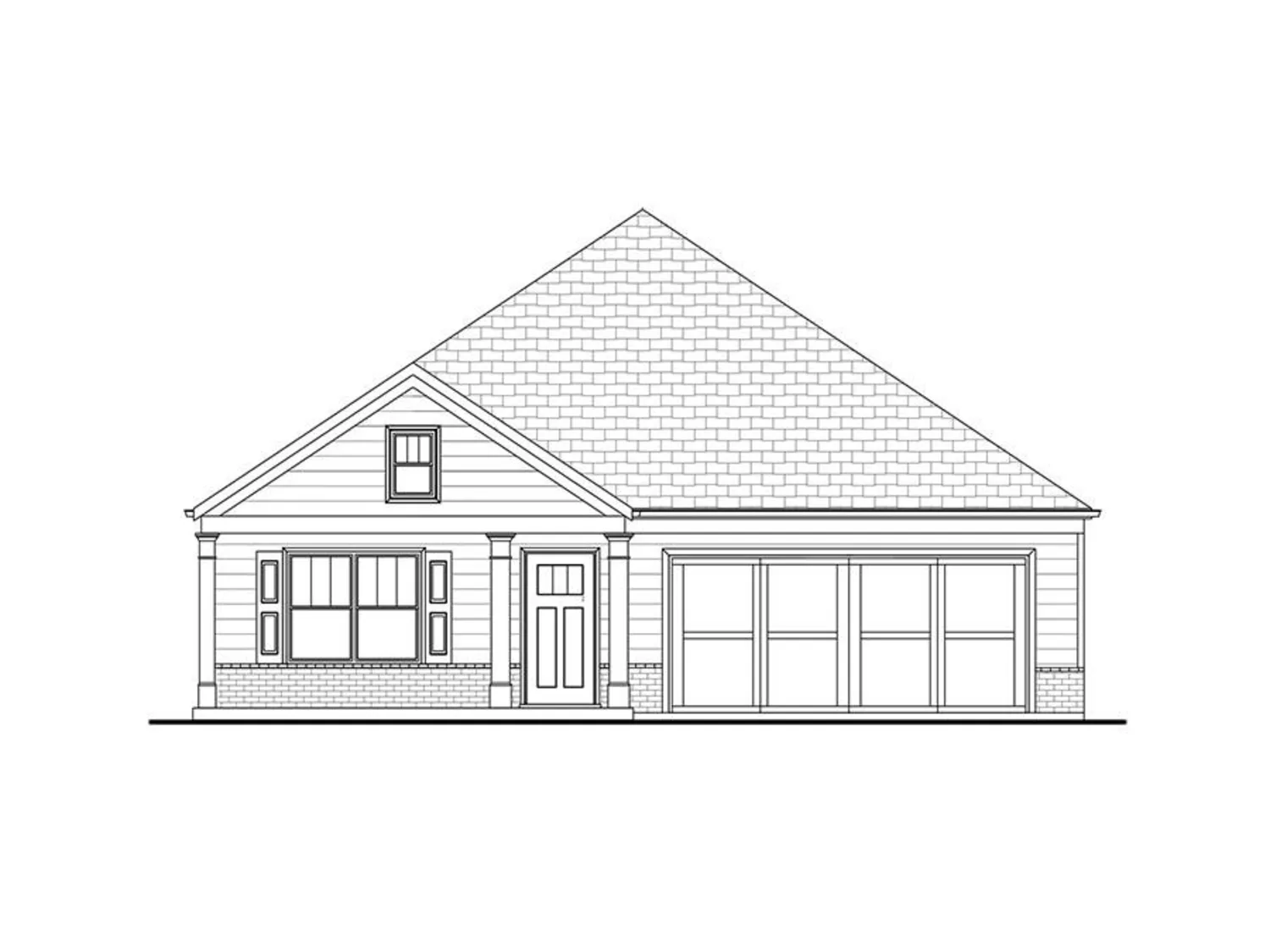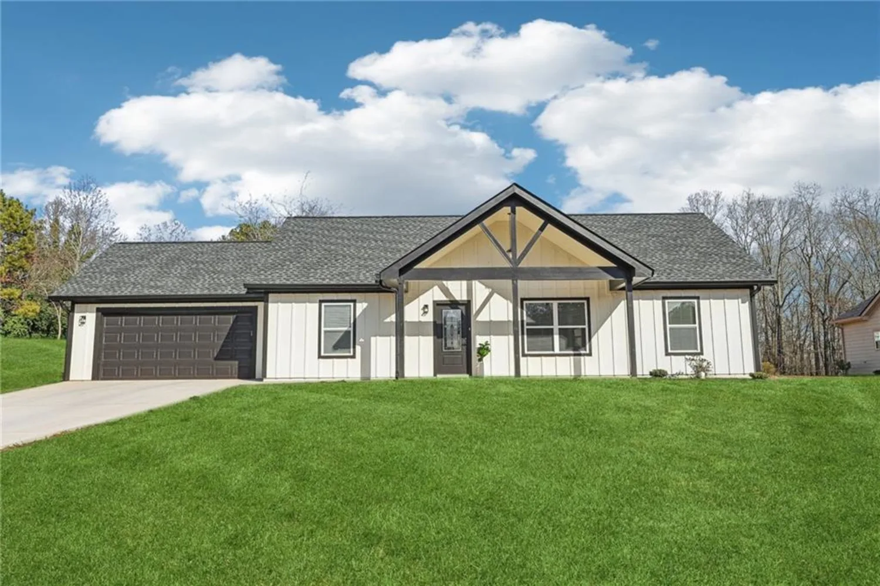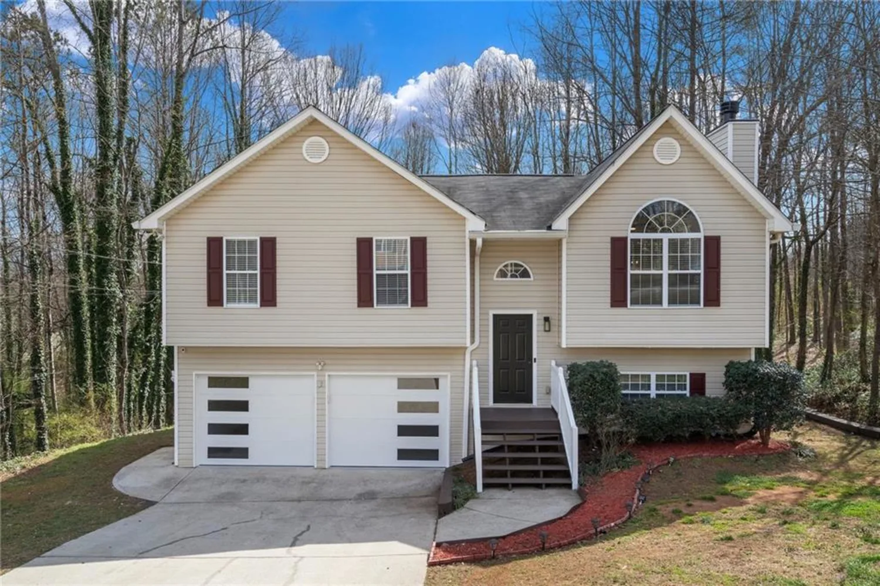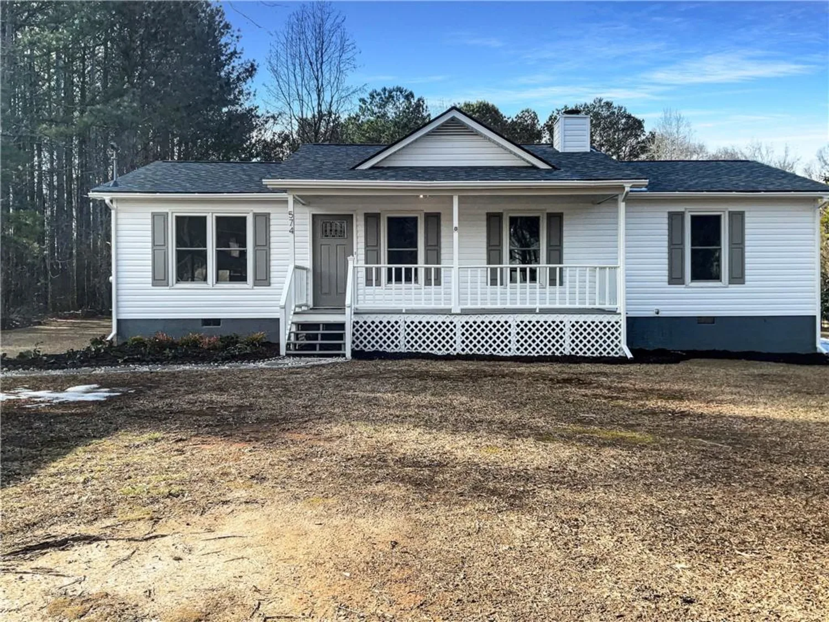526 lakeside driveHiram, GA 30141
526 lakeside driveHiram, GA 30141
Description
Enjoy affordable luxury in this fully renovated home! Welcome to this beautiful 4-bedroom, 2.5-bath home nestled in the heart of Hiram. This home is set in a resort-style neighborhood containing numerous amenities. Boasting stunning lake-views, this home offers a perfect blend of comfort and tranquility. From a remodeled kitchen (2023) to a new roof (2024), HVAC, and updated bathrooms, every detail is move in ready! Step inside to an inviting floor plan featuring a spacious living area with large windows that fill the home with natural light. The kitchen is equipped with modern appliances, ample counter space, and a breakfast nook with great views. The primary suite provides a peaceful retreat with a private ensuite bath and generous closet space. Three additional bedrooms offer flexibility for family, guests, or a home office. The 2.5 baths are thoughtfully designed with stylish finishes. Relax on the covered deck or entertain in the finished basement. Conveniently located near shopping, dining, and top-rated schools, this home offers the best of suburban living with a scenic touch. Sellers are motivated. Don't miss your chance to make this stunning lake-view gem your own! Ask how you can receive up to $1500 credit by using one of our preferred lenders!
Property Details for 526 Lakeside Drive
- Subdivision ComplexCarrington Pointe at Lake
- Architectural StyleMid-Century Modern, Modern, Other
- ExteriorOther
- Num Of Garage Spaces2
- Num Of Parking Spaces2
- Parking FeaturesAttached, Garage, Garage Door Opener, Garage Faces Rear, Garage Faces Side
- Property AttachedNo
- Waterfront FeaturesNone
LISTING UPDATED:
- StatusActive
- MLS #7537126
- Days on Site42
- Taxes$2,943 / year
- HOA Fees$400 / year
- MLS TypeResidential
- Year Built1993
- Lot Size0.84 Acres
- CountryPaulding - GA
LISTING UPDATED:
- StatusActive
- MLS #7537126
- Days on Site42
- Taxes$2,943 / year
- HOA Fees$400 / year
- MLS TypeResidential
- Year Built1993
- Lot Size0.84 Acres
- CountryPaulding - GA
Building Information for 526 Lakeside Drive
- StoriesMulti/Split
- Year Built1993
- Lot Size0.8400 Acres
Payment Calculator
Term
Interest
Home Price
Down Payment
The Payment Calculator is for illustrative purposes only. Read More
Property Information for 526 Lakeside Drive
Summary
Location and General Information
- Community Features: Homeowners Assoc, Lake, Playground, Pool, Tennis Court(s)
- Directions: Take I-75 N, Follow I-75 N and get off exit 247 to merge onto I-20 W to Birmingham. Cont straight to stay on I-20 W. Take exit 37 from I-20 W toward Douglasville Continue on Ga-92 N. Take Bethel Church Rd to Lakeside Dr in Paulding County. Turn L onto Bethel Church Rd, turn L onto Ridge Rd, turn R onto Hughes Rd, turn L onto Garmon, turn L onto Nebo, turn R onto Lake Swan, turn L onto Lakeside Dr. Destination will be on Lt.
- View: Mountain(s)
- Coordinates: 33.84575,-84.820052
School Information
- Elementary School: Sam D. Panter
- Middle School: J.A. Dobbins
- High School: Hiram
Taxes and HOA Information
- Parcel Number: 030043
- Tax Year: 2023
- Tax Legal Description: Real Property Landlot: 1027 Landdist: 2 Opener
- Tax Lot: -
Virtual Tour
- Virtual Tour Link PP: https://www.propertypanorama.com/526-Lakeside-Drive-Hiram-GA-30141/unbranded
Parking
- Open Parking: No
Interior and Exterior Features
Interior Features
- Cooling: Ceiling Fan(s), Central Air, Gas, Other
- Heating: Central, Forced Air, Natural Gas, Other
- Appliances: Dishwasher, Gas Water Heater, Microwave, Other
- Basement: Unfinished
- Fireplace Features: Family Room
- Flooring: Ceramic Tile, Laminate, Other
- Interior Features: Double Vanity, High Speed Internet, Other, Walk-In Closet(s)
- Levels/Stories: Multi/Split
- Other Equipment: None
- Window Features: Bay Window(s)
- Kitchen Features: Eat-in Kitchen, Pantry, Solid Surface Counters
- Master Bathroom Features: Other, Separate His/Hers, Separate Tub/Shower
- Foundation: Slab
- Total Half Baths: 1
- Bathrooms Total Integer: 3
- Bathrooms Total Decimal: 2
Exterior Features
- Accessibility Features: None
- Construction Materials: Cement Siding, Concrete, Other
- Fencing: Back Yard, Fenced
- Horse Amenities: None
- Patio And Porch Features: Deck, Screened
- Pool Features: None
- Road Surface Type: Other
- Roof Type: Composition, Other
- Security Features: Fire Alarm, Smoke Detector(s)
- Spa Features: None
- Laundry Features: In Hall, Laundry Room, Other
- Pool Private: No
- Road Frontage Type: Other
- Other Structures: Other
Property
Utilities
- Sewer: Public Sewer
- Utilities: Cable Available, Electricity Available, Other, Phone Available
- Water Source: Public
- Electric: 220 Volts
Property and Assessments
- Home Warranty: No
- Property Condition: Resale
Green Features
- Green Energy Efficient: None
- Green Energy Generation: None
Lot Information
- Above Grade Finished Area: 2385
- Common Walls: No Common Walls
- Lot Features: Other, Sloped
- Waterfront Footage: None
Rental
Rent Information
- Land Lease: No
- Occupant Types: Owner
Public Records for 526 Lakeside Drive
Tax Record
- 2023$2,943.00 ($245.25 / month)
Home Facts
- Beds4
- Baths2
- Total Finished SqFt2,385 SqFt
- Above Grade Finished2,385 SqFt
- StoriesMulti/Split
- Lot Size0.8400 Acres
- StyleSingle Family Residence
- Year Built1993
- APN030043
- CountyPaulding - GA
- Fireplaces1




