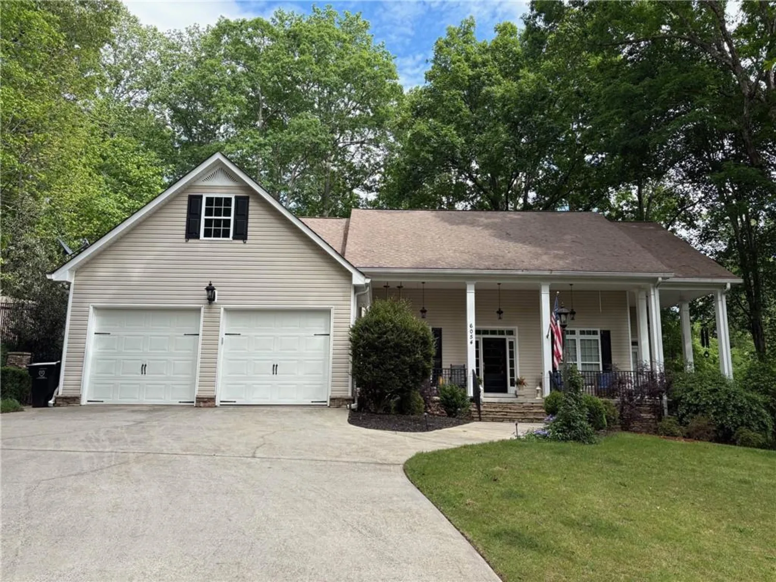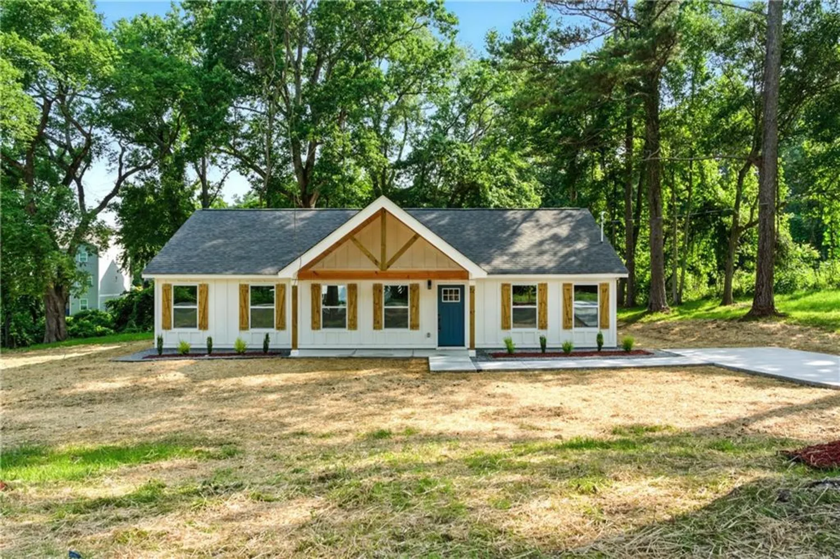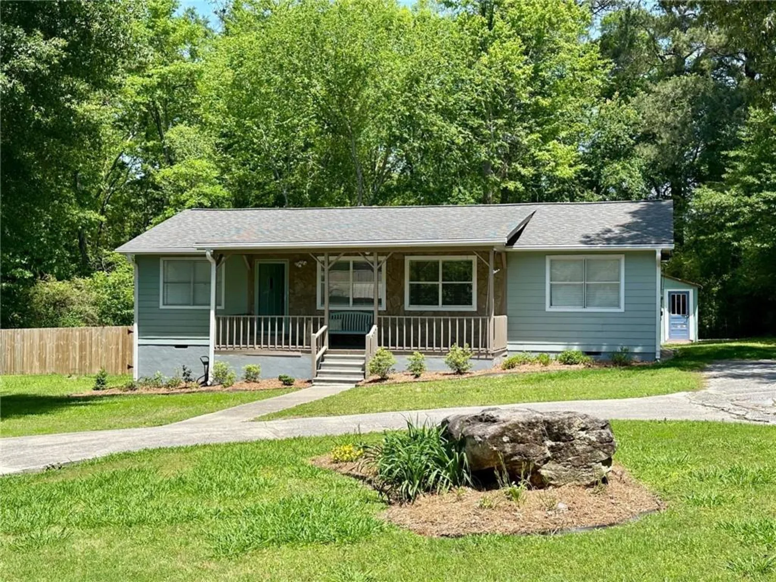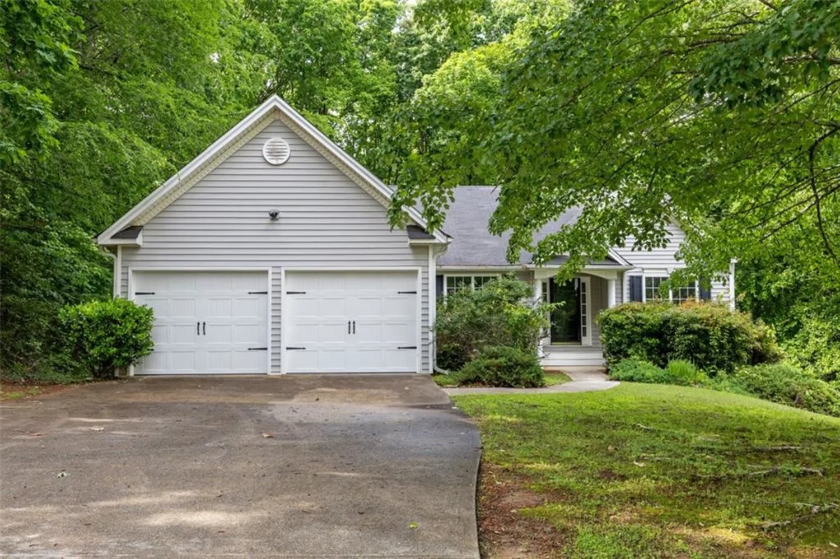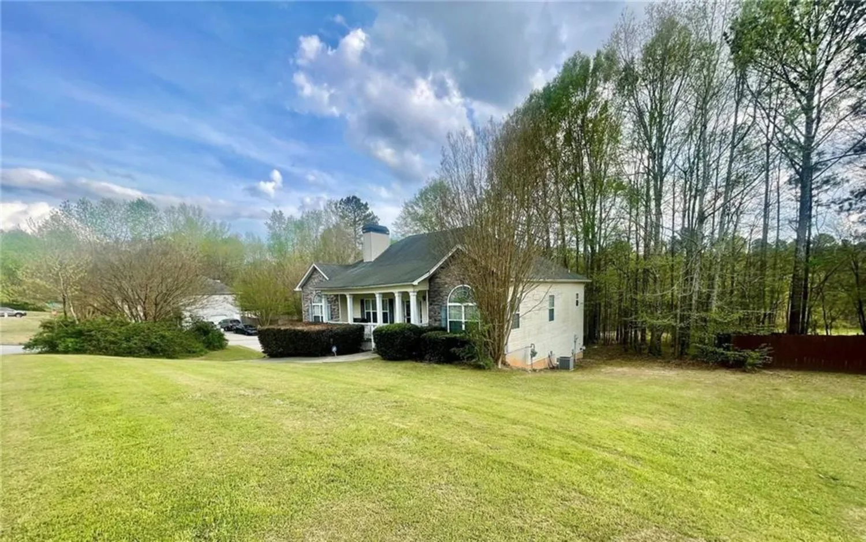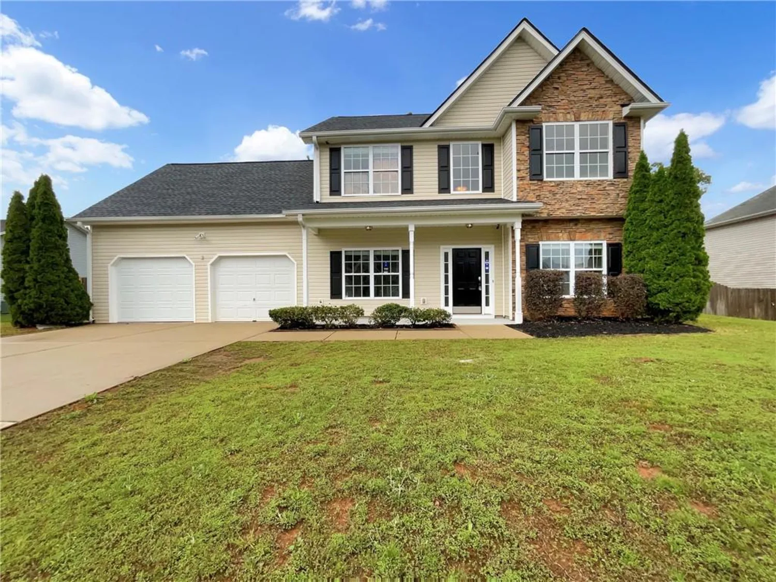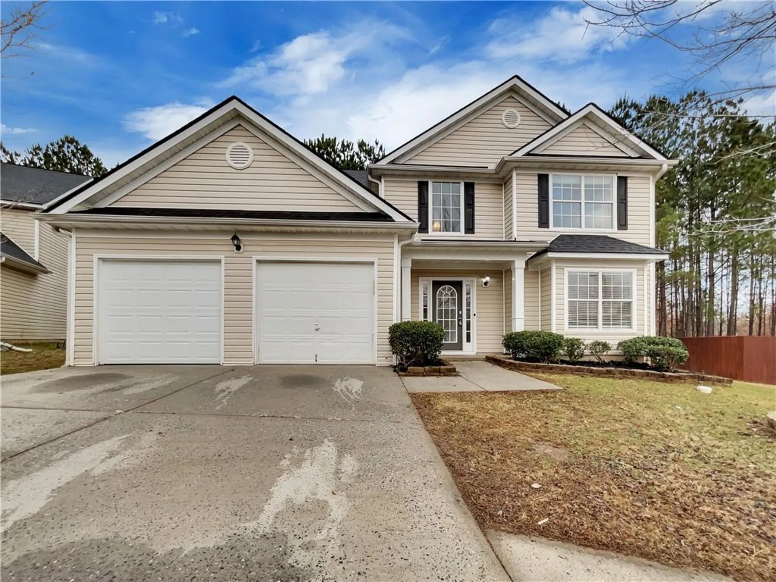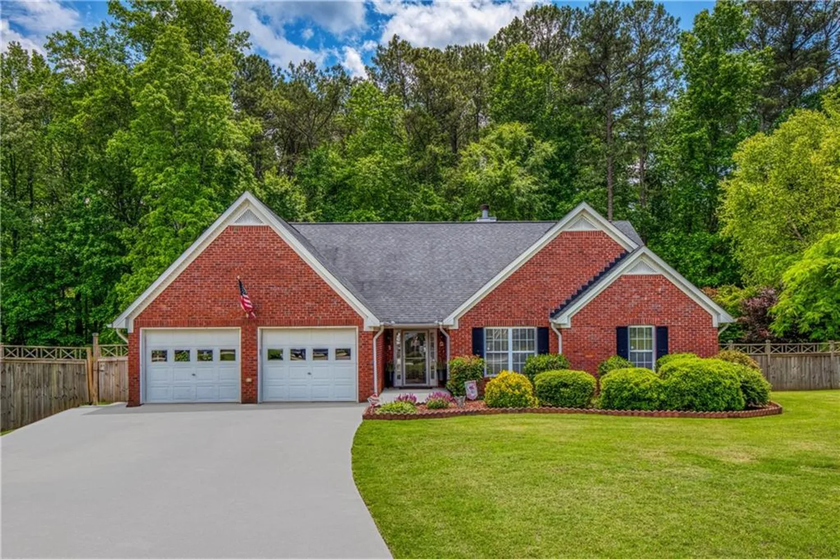179 country club driveHiram, GA 30141
179 country club driveHiram, GA 30141
Description
Welcome to this rare master and guest suite on the main floor plan on a premium GOLF COURSE LOT! Perfectly positioned on the 18th tee box in the prestigious Creekside Country Club, this immaculately maintained 5-bedroom, 3-bathroom home offers exceptional curb appeal with its manicured landscaping and breathtaking panoramic views. Step past the expansive front porch into a soaring two-story foyer, where a bright, open layout and neutral tones create an inviting ambiance. The formal dining room with elegant chair rail trim is perfect for entertaining, while the grand great room, anchored by a double-sided fireplace, flows seamlessly into a sun-drenched sunroom with vaulted ceilings and sweeping golf course views. The kitchen overlooks the family room and boasts 42” cabinets, solid surface countertops, stainless steel appliances, a pantry, and an eat-in area with step-free access to the patio and lush backyard—a rare and coveted slab-home feature. Outdoor entertaining is effortless under the wood gazebo with a ceiling fan, overlooking the 18th fairway. A side-entry garage, premium hardscape, and a five-zone sprinkler system add to this home’s appeal. The wonderful master suite features tray ceilings, a walk-in closet, and an en-suite bath with a separate tub, shower, and double vanities. A guest bedroom and full bath on the opposite side offer privacy and flexibility, ideal for visitors, multi-generational living, or a home office. Upstairs, three additional bedrooms and a full bath provide ample space. Recent upgrades include a brand-new warranted Carrier HVAC systems, whole-house surge protector, and new insulated garage doors. With its rare spacious floor plan, prime golf course lot, and top-tier amenities, this home is a true gem in Creekside Country Club. Don’t miss this incredible opportunity!
Property Details for 179 Country Club Drive
- Subdivision ComplexCreekside Golf & Country Club
- Architectural StyleTraditional
- ExteriorAwning(s), Garden, Lighting, Private Entrance, Rain Gutters
- Num Of Garage Spaces2
- Parking FeaturesDriveway, Garage, Garage Door Opener, Garage Faces Side, On Street
- Property AttachedNo
- Waterfront FeaturesNone
LISTING UPDATED:
- StatusActive
- MLS #7553246
- Days on Site50
- Taxes$3,961 / year
- HOA Fees$605 / year
- MLS TypeResidential
- Year Built2000
- Lot Size0.47 Acres
- CountryPaulding - GA
LISTING UPDATED:
- StatusActive
- MLS #7553246
- Days on Site50
- Taxes$3,961 / year
- HOA Fees$605 / year
- MLS TypeResidential
- Year Built2000
- Lot Size0.47 Acres
- CountryPaulding - GA
Building Information for 179 Country Club Drive
- StoriesTwo
- Year Built2000
- Lot Size0.4700 Acres
Payment Calculator
Term
Interest
Home Price
Down Payment
The Payment Calculator is for illustrative purposes only. Read More
Property Information for 179 Country Club Drive
Summary
Location and General Information
- Community Features: Clubhouse, Country Club, Golf, Homeowners Assoc, Lake, Near Schools, Near Shopping, Playground, Pool, Sidewalks, Street Lights, Tennis Court(s)
- Directions: Follow GA-120 W and GA-92 S to Nebo Rd in Paulding County. Follow Nebo Rd to Country Club Ln in Hiram.
- View: Golf Course, Lake
- Coordinates: 33.83895,-84.823504
School Information
- Elementary School: Nebo
- Middle School: South Paulding
- High School: South Paulding
Taxes and HOA Information
- Parcel Number: 048622
- Tax Year: 2024
- Association Fee Includes: Swim, Tennis
- Tax Legal Description: LAND LOT 1098 OF THE 2ND DISTRICT, 3RD SECTION, PAULDING COUNTY, LOT 31 CREEKSIDE GOLF & COUNTRY CLUB UNIT IV, AS PER PLAT RECORDED IN PLAT BOOK 33, PAGE 184, AS REVISED IN PLAT BOOK 34, PAGE 177, PAULDING COUNTY, GA.
- Tax Lot: 31
Virtual Tour
- Virtual Tour Link PP: https://www.propertypanorama.com/179-Country-Club-Drive-Hiram-GA-30141/unbranded
Parking
- Open Parking: Yes
Interior and Exterior Features
Interior Features
- Cooling: Ceiling Fan(s), Central Air, Dual, Electric, ENERGY STAR Qualified Equipment
- Heating: Central, ENERGY STAR Qualified Equipment, Natural Gas
- Appliances: Dishwasher, Gas Cooktop, Gas Range, Gas Water Heater, Microwave, Refrigerator, Self Cleaning Oven
- Basement: None
- Fireplace Features: Double Sided, Factory Built, Family Room, Gas Log, Great Room, Living Room
- Flooring: Carpet, Ceramic Tile, Hardwood
- Interior Features: Crown Molding, Disappearing Attic Stairs, Double Vanity, Entrance Foyer 2 Story, High Ceilings 9 ft Main, High Speed Internet, Permanent Attic Stairs, Recessed Lighting, Tray Ceiling(s), Vaulted Ceiling(s), Walk-In Closet(s)
- Levels/Stories: Two
- Other Equipment: Satellite Dish
- Window Features: Double Pane Windows, Plantation Shutters
- Kitchen Features: Breakfast Bar, Breakfast Room, Cabinets Stain, Eat-in Kitchen, Pantry, Solid Surface Counters, Stone Counters, View to Family Room
- Master Bathroom Features: Double Vanity, Separate Tub/Shower, Soaking Tub, Whirlpool Tub
- Foundation: Concrete Perimeter, Slab
- Main Bedrooms: 2
- Bathrooms Total Integer: 3
- Main Full Baths: 2
- Bathrooms Total Decimal: 3
Exterior Features
- Construction Materials: Brick Front, Cement Siding, HardiPlank Type
- Fencing: Back Yard, Fenced
- Horse Amenities: None
- Patio And Porch Features: Covered, Front Porch, Patio, Rear Porch
- Pool Features: None
- Road Surface Type: Asphalt, Paved
- Roof Type: Composition, Shingle
- Security Features: Carbon Monoxide Detector(s), Fire Alarm, Security System Owned, Smoke Detector(s)
- Spa Features: None
- Laundry Features: In Hall, Laundry Room, Main Level
- Pool Private: No
- Road Frontage Type: City Street
- Other Structures: Gazebo
Property
Utilities
- Sewer: Septic Tank
- Utilities: Cable Available, Electricity Available, Natural Gas Available, Phone Available, Sewer Available, Underground Utilities, Water Available
- Water Source: Public
- Electric: 220 Volts in Garage
Property and Assessments
- Home Warranty: No
- Property Condition: Resale
Green Features
- Green Energy Efficient: Appliances, HVAC, Thermostat
- Green Energy Generation: None
Lot Information
- Above Grade Finished Area: 2800
- Common Walls: No Common Walls
- Lot Features: Back Yard, Corner Lot, Front Yard, Landscaped, Level
- Waterfront Footage: None
Rental
Rent Information
- Land Lease: No
- Occupant Types: Owner
Public Records for 179 Country Club Drive
Tax Record
- 2024$3,961.00 ($330.08 / month)
Home Facts
- Beds5
- Baths3
- Total Finished SqFt2,800 SqFt
- Above Grade Finished2,800 SqFt
- StoriesTwo
- Lot Size0.4700 Acres
- StyleSingle Family Residence
- Year Built2000
- APN048622
- CountyPaulding - GA
- Fireplaces1




