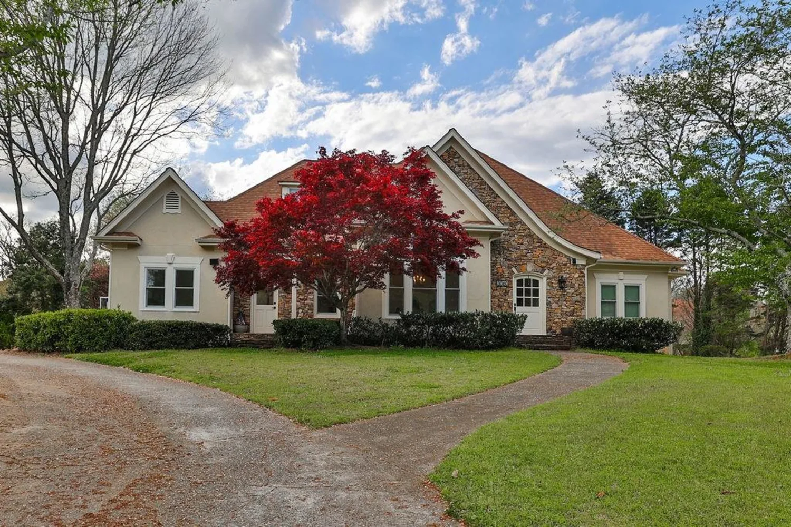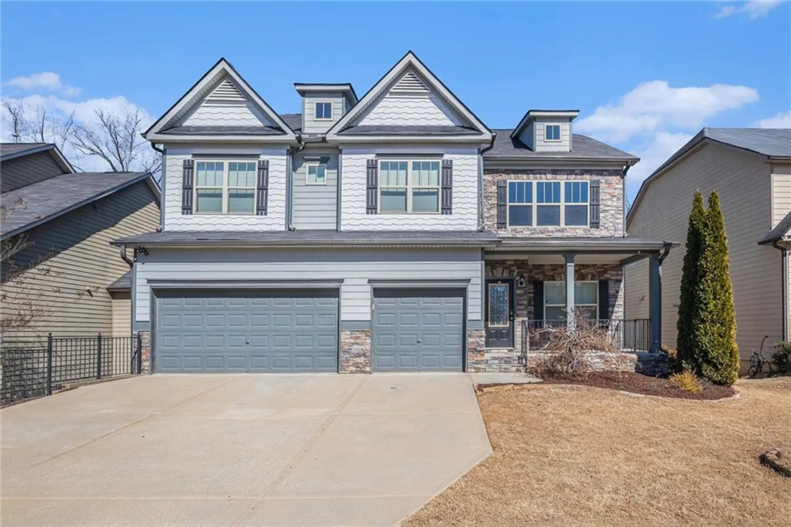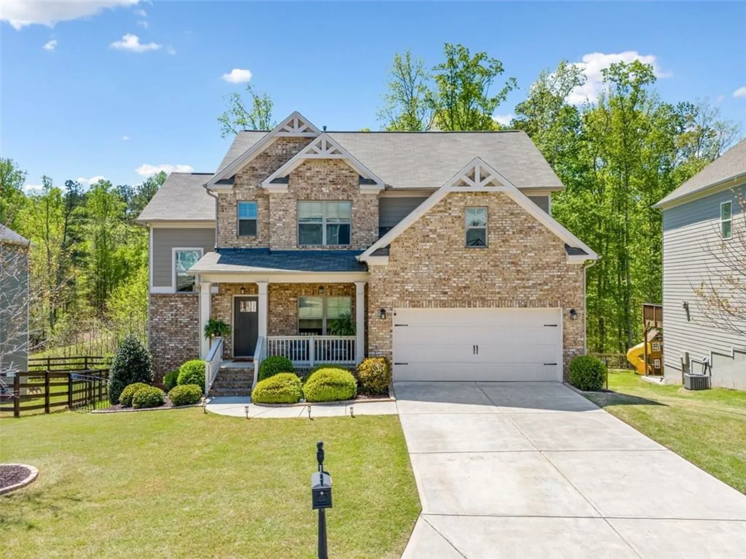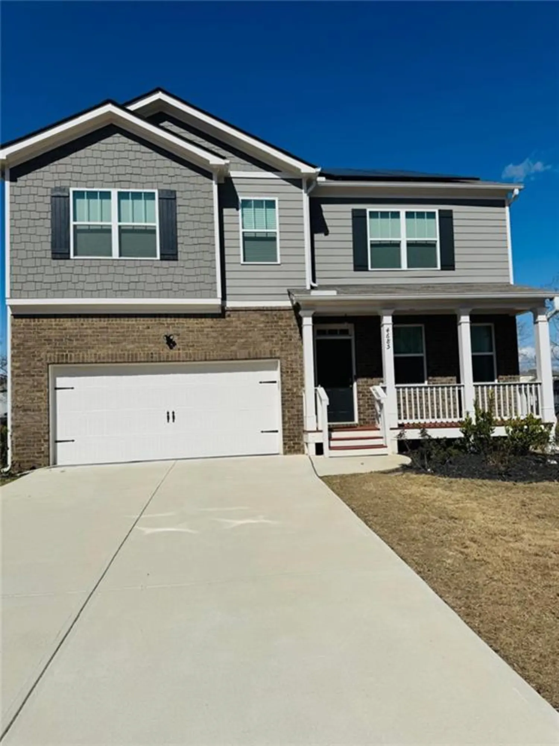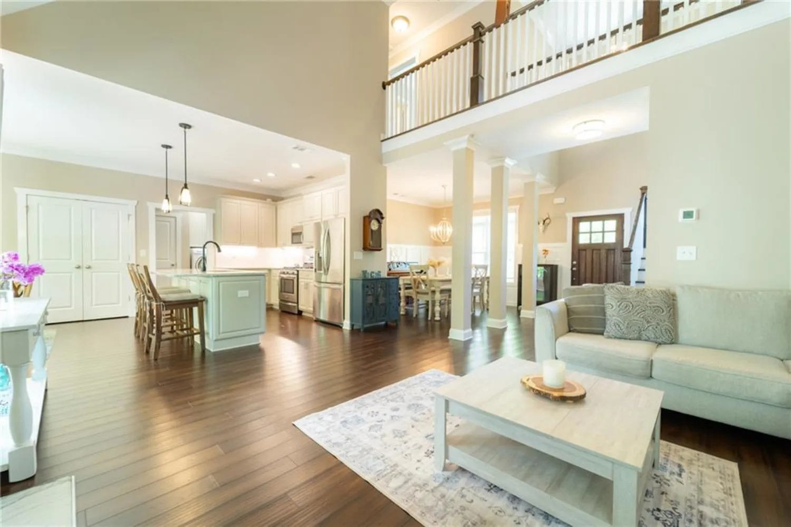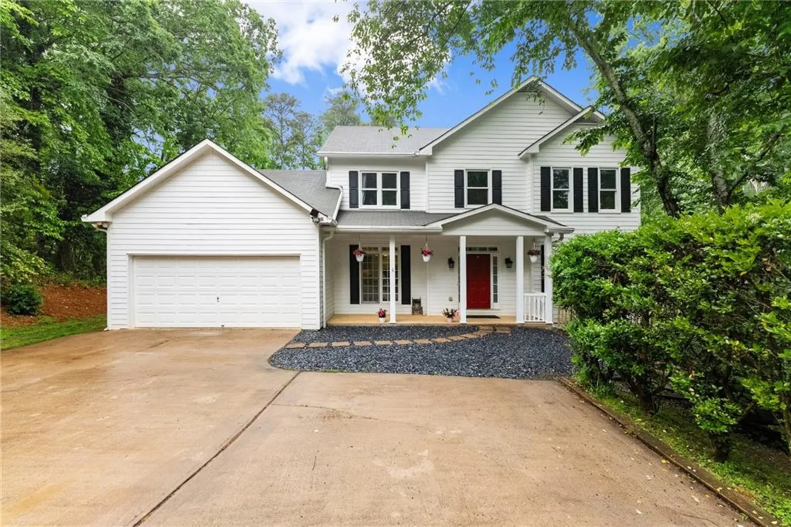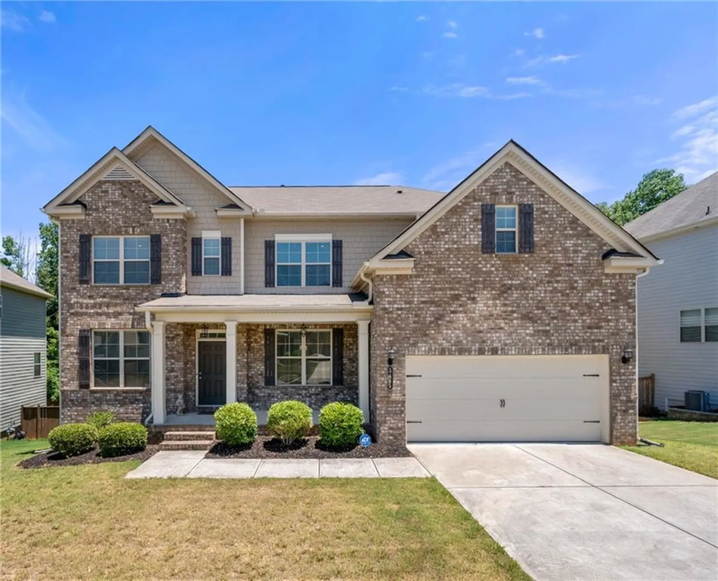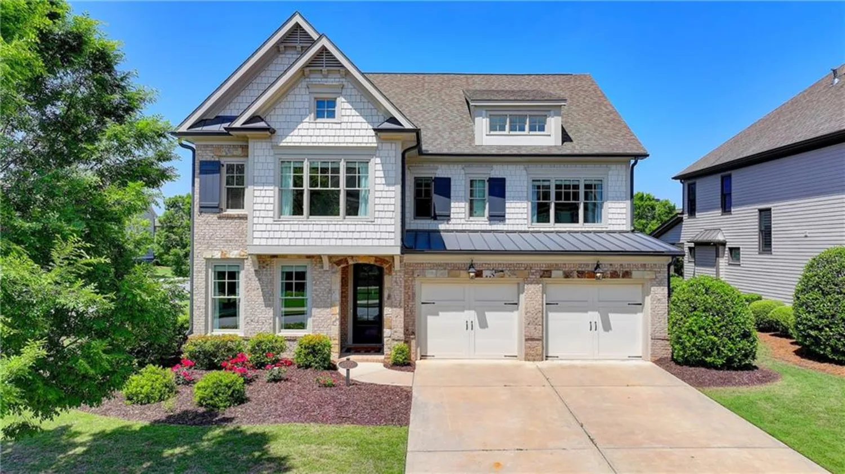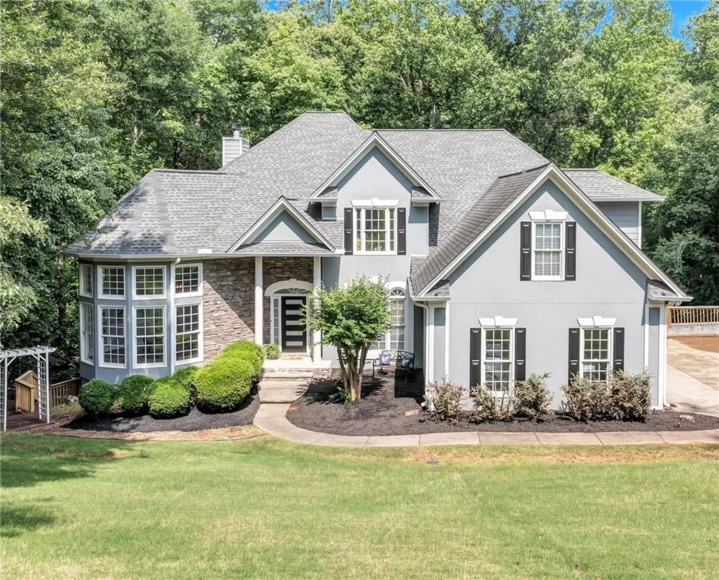5424 landsdowne courtCumming, GA 30041
5424 landsdowne courtCumming, GA 30041
Description
Welcome to this beautifully updated home in the prestigious Windermere community, where natural light fills every corner, creating a warm and inviting atmosphere. Step into the grand foyer with soaring ceilings and elegant new chandeliers that set the tone for the modern updates throughout. The foyer flows seamlessly into a spacious family room and formal dining area—perfect for both everyday living and entertaining guests. The thoughtfully renovated kitchen features brand-new countertops, and stainless steel appliances, including a microwave, oven, and cooktop. Its open-concept design connects effortlessly to the living room, making it the heart of the home for gatherings and everyday moments. A flexible room on the main level, complete with a full bathroom, offers the perfect setup for a guest suite or home office. Upstairs, the primary bedroom retreat showcases a coffered ceiling, walk-in closet, and a serene atmosphere. Additional well-appointed bedrooms provide comfort and versatility for the whole family. Tucked near a peaceful cul-de-sac. As a resident of Windermere, you'll enjoy access to a wealth of community amenities: a fitness center, multiple swimming pools with a splash pad, a competitive swim team, tennis courts with league play, and more. Golf enthusiasts will appreciate the private 18-hole course designed by Davis Love III. The community is known for its vibrant social calendar, offering year-round events and camps for all ages. Don’t miss the chance to make this exceptional property your own—schedule your private showing today!
Property Details for 5424 Landsdowne Court
- Subdivision ComplexWindermere
- Architectural StyleTraditional
- ExteriorLighting, Rain Gutters
- Num Of Garage Spaces2
- Parking FeaturesAttached, Driveway, Garage, Garage Door Opener, Garage Faces Front, Kitchen Level
- Property AttachedNo
- Waterfront FeaturesNone
LISTING UPDATED:
- StatusClosed
- MLS #7560179
- Days on Site6
- Taxes$5,569 / year
- HOA Fees$1,400 / year
- MLS TypeResidential
- Year Built2004
- Lot Size0.28 Acres
- CountryForsyth - GA
LISTING UPDATED:
- StatusClosed
- MLS #7560179
- Days on Site6
- Taxes$5,569 / year
- HOA Fees$1,400 / year
- MLS TypeResidential
- Year Built2004
- Lot Size0.28 Acres
- CountryForsyth - GA
Building Information for 5424 Landsdowne Court
- StoriesTwo
- Year Built2004
- Lot Size0.2800 Acres
Payment Calculator
Term
Interest
Home Price
Down Payment
The Payment Calculator is for illustrative purposes only. Read More
Property Information for 5424 Landsdowne Court
Summary
Location and General Information
- Community Features: Clubhouse, Country Club, Fitness Center, Homeowners Assoc, Near Schools, Park, Playground, Pool, Sidewalks, Swim Team, Tennis Court(s)
- Directions: From GA 400 North, Take Exit 14 and turn right onto GA-20 East. Continue for approximately 4 miles, then turn right onto Windermere Parkway. Proceed about 1.5 miles, turn right onto Front Nine Drive, then right onto Davis Love Drive. Turn right onto Landsdowne Court; 5424 is located near the end of the cul-de-sac.
- View: Neighborhood
- Coordinates: 34.139897,-84.12082
School Information
- Elementary School: Haw Creek
- Middle School: Lakeside - Forsyth
- High School: South Forsyth
Taxes and HOA Information
- Parcel Number: 176 309
- Tax Year: 2024
- Association Fee Includes: Swim, Tennis, Trash
- Tax Legal Description: 2-1 644 LT 942 LANDSDOWNE @ WINDERMERE
Virtual Tour
Parking
- Open Parking: Yes
Interior and Exterior Features
Interior Features
- Cooling: Ceiling Fan(s), Central Air, Zoned
- Heating: Heat Pump, Natural Gas, Zoned
- Appliances: Dishwasher, Disposal, Dryer, Gas Cooktop, Gas Oven, Gas Water Heater, Microwave, Refrigerator, Self Cleaning Oven, Washer
- Basement: None
- Fireplace Features: Family Room, Gas Log, Gas Starter
- Flooring: Carpet, Hardwood
- Interior Features: Coffered Ceiling(s), Disappearing Attic Stairs, Double Vanity, Entrance Foyer, Entrance Foyer 2 Story, Walk-In Closet(s)
- Levels/Stories: Two
- Other Equipment: None
- Window Features: Double Pane Windows, Insulated Windows
- Kitchen Features: Breakfast Bar, Cabinets White, Eat-in Kitchen, Pantry, Solid Surface Counters, View to Family Room, Other
- Master Bathroom Features: Double Vanity, Separate Tub/Shower, Vaulted Ceiling(s), Whirlpool Tub
- Foundation: Slab
- Main Bedrooms: 1
- Bathrooms Total Integer: 4
- Main Full Baths: 1
- Bathrooms Total Decimal: 4
Exterior Features
- Accessibility Features: None
- Construction Materials: Brick Front, Wood Siding
- Fencing: None
- Horse Amenities: None
- Patio And Porch Features: Covered, Front Porch
- Pool Features: None
- Road Surface Type: Asphalt, Paved
- Roof Type: Asbestos Shingle
- Security Features: Smoke Detector(s)
- Spa Features: None
- Laundry Features: Laundry Room, Main Level
- Pool Private: No
- Road Frontage Type: Other
- Other Structures: None
Property
Utilities
- Sewer: Public Sewer
- Utilities: Cable Available, Electricity Available, Natural Gas Available, Underground Utilities
- Water Source: Public
- Electric: 110 Volts, 220 Volts in Laundry
Property and Assessments
- Home Warranty: Yes
- Property Condition: Resale
Green Features
- Green Energy Efficient: None
- Green Energy Generation: None
Lot Information
- Above Grade Finished Area: 3166
- Common Walls: No Common Walls
- Lot Features: Back Yard
- Waterfront Footage: None
Rental
Rent Information
- Land Lease: No
- Occupant Types: Vacant
Public Records for 5424 Landsdowne Court
Tax Record
- 2024$5,569.00 ($464.08 / month)
Home Facts
- Beds5
- Baths4
- Total Finished SqFt3,166 SqFt
- Above Grade Finished3,166 SqFt
- StoriesTwo
- Lot Size0.2800 Acres
- StyleSingle Family Residence
- Year Built2004
- APN176 309
- CountyForsyth - GA
- Fireplaces1




