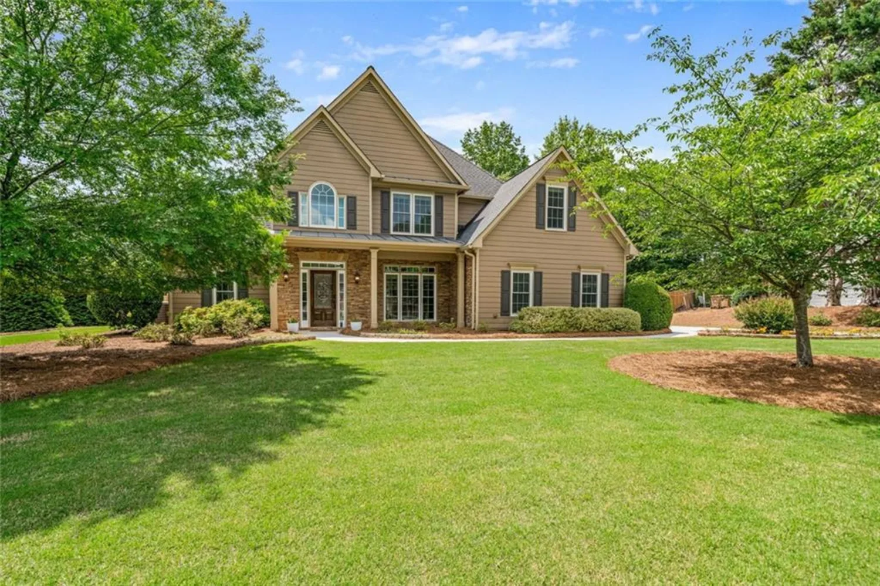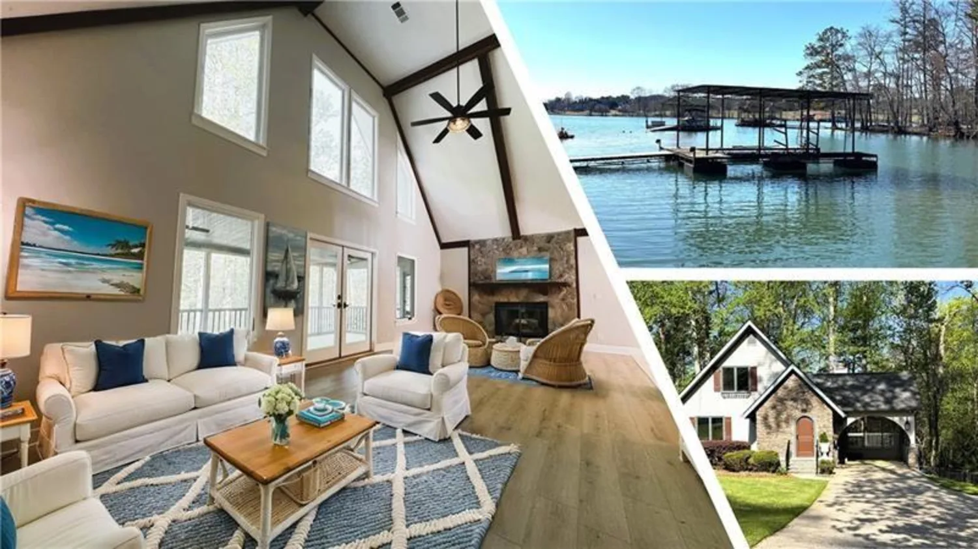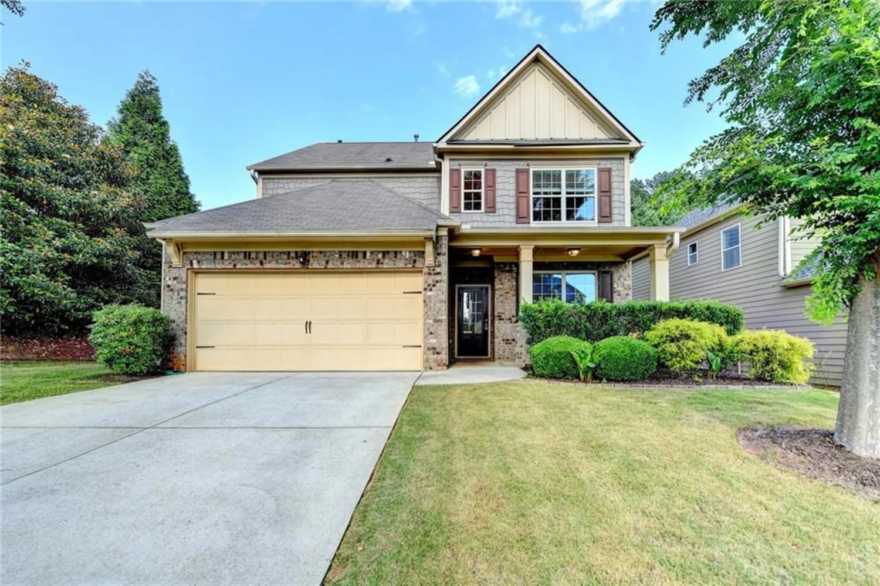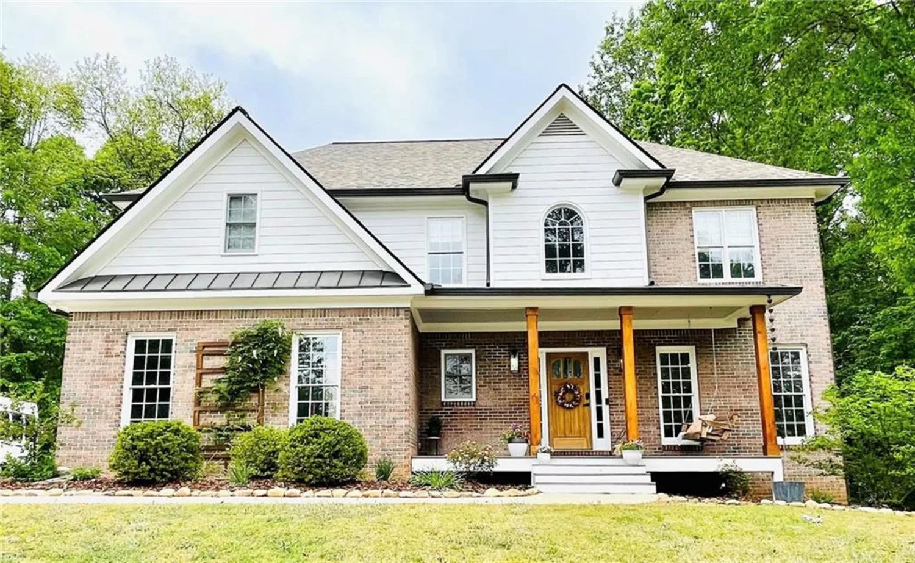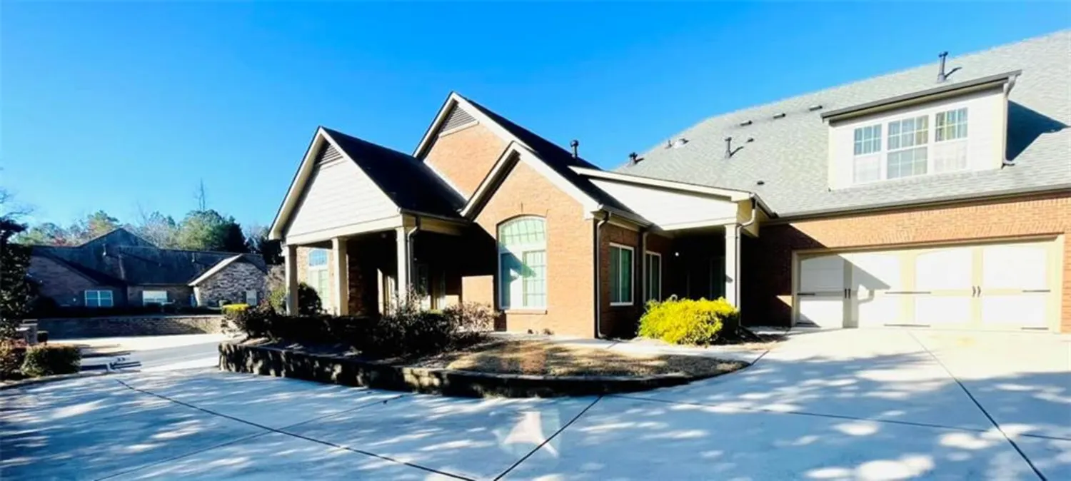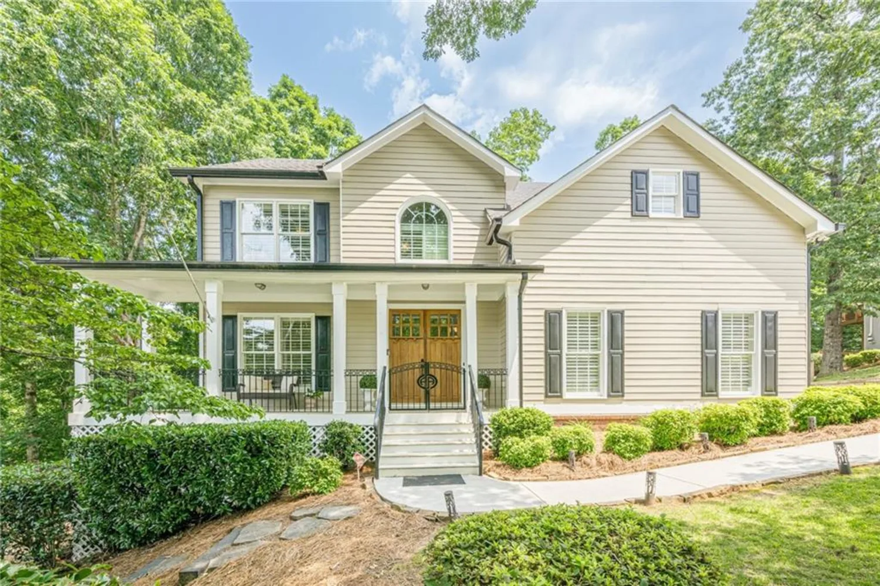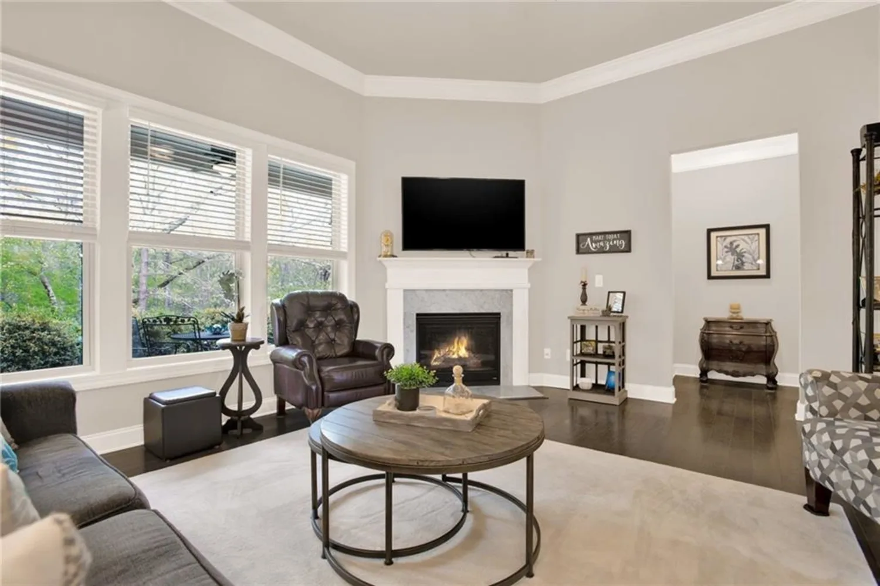4525 hopewell manor driveCumming, GA 30028
4525 hopewell manor driveCumming, GA 30028
Description
This home comes with an assumable mortgage at a 3.625% rate and can be purchased with Roam. This stunning 5,000+/- sq ft, home offers exceptional value and is designed with both style and practicality in mind, making it the perfect space for a growing family. Immaculately maintained, this home is a true must-see! As you step inside, you'll be welcomed by beautiful architectural details such as elegant wainscoting, tray and coffered ceilings, and crown molding throughout, creating an inviting and sophisticated atmosphere. Gleaming hardwood floors flow effortlessly through the main level, adding warmth and charm to every room. The heart of this home is the expansive eat-in kitchen, boasting plenty of counter space, abundant storage, and a large island that doubles as both a workspace and a casual seating area. Direct access to the back deck makes it perfect for summer barbecues and outdoor dining, ensuring that entertaining is always a breeze. The open-concept design connects the kitchen to the family room, allowing for seamless interaction and giving the cook a front-row seat to all the action. For more formal occasions, the separate dining room is elegant enough for family gatherings yet cozy enough for intimate meals. The bright and airy family room features a stunning stacked stone fireplace, creating the ideal space to unwind with a good book or enjoy family movie nights. A formal living room provides versatility, offering the option of a home office, den, or even a library—whatever suits your needs. Also on the main floor is a generously-sized bedroom, perfect for guests or family members. Upstairs, you'll find a spacious loft area, ready to become a cozy reading nook, a fun kids’ playroom, or even a dedicated craft space. The oversized master suite is an oasis of tranquility, complete with a sitting area and a marble fireplace, making it the perfect place to relax and unwind. The spa-like master bath includes a custom tiled shower, separate tub, and a massive walk-in closet, offering the ultimate in comfort and luxury. This level also includes three additional spacious bedrooms with walk-in closets and two full baths. And just when you think you've seen it all, head down to the finished basement adding even more living space with a media room, billiard room, guest bedroom, full bath, and additional storage space. You'll also find access to a covered terrace-level patio, perfect for relaxing. Fitness enthusiasts will appreciate the dedicated exercise room with padded flooring, providing the ideal space to stay active without leaving home. After a long day, retreat to the beautiful screened porch looking out over the wooded backyard with it's birds, deer and other wildlife! A stone fireplace sets the stage for a serene, stress-free escape or an ideal spot for entertaining. The 3-car garage offers ample parking and has a newly painted floor. The professionally landscaped yard ensures that you’ll have more time to enjoy life and less time spent on upkeep. Located in the highly sought-after Hopewell Manor community, this home offers convenient access to North Georgia Premium Outlets, Hwy 400, and a variety of restaurants. Could this be the move-in-ready dream home you’ve been searching for? Come see it for yourself—you won’t be disappointed!
Property Details for 4525 Hopewell Manor Drive
- Subdivision ComplexHopewell Manor
- Architectural StyleContemporary
- ExteriorPrivate Entrance, Rain Gutters, Rear Stairs
- Num Of Garage Spaces3
- Parking FeaturesAttached, Driveway, Garage, Garage Door Opener, Garage Faces Front, Kitchen Level
- Property AttachedNo
- Waterfront FeaturesNone
LISTING UPDATED:
- StatusActive
- MLS #7534266
- Days on Site81
- Taxes$6,942 / year
- HOA Fees$662 / year
- MLS TypeResidential
- Year Built2016
- Lot Size0.21 Acres
- CountryForsyth - GA
LISTING UPDATED:
- StatusActive
- MLS #7534266
- Days on Site81
- Taxes$6,942 / year
- HOA Fees$662 / year
- MLS TypeResidential
- Year Built2016
- Lot Size0.21 Acres
- CountryForsyth - GA
Building Information for 4525 Hopewell Manor Drive
- StoriesTwo
- Year Built2016
- Lot Size0.2100 Acres
Payment Calculator
Term
Interest
Home Price
Down Payment
The Payment Calculator is for illustrative purposes only. Read More
Property Information for 4525 Hopewell Manor Drive
Summary
Location and General Information
- Community Features: Homeowners Assoc, Playground, Pool, Sidewalks, Street Lights, Tennis Court(s)
- Directions: Take GA 400 North to Hubbard Town Road and turn left. Take left onto Hopewell Road - community will be on the right.
- View: Neighborhood
- Coordinates: 34.30276,-84.086617
School Information
- Elementary School: Silver City
- Middle School: North Forsyth
- High School: North Forsyth
Taxes and HOA Information
- Parcel Number: 213 226
- Tax Year: 2024
- Association Fee Includes: Swim, Tennis
- Tax Legal Description: 14-1 127 LT 136 PH 2 HOPEWELL MANOR
- Tax Lot: 136
Virtual Tour
- Virtual Tour Link PP: https://www.propertypanorama.com/4525-Hopewell-Manor-Drive-Cumming-GA-30028/unbranded
Parking
- Open Parking: Yes
Interior and Exterior Features
Interior Features
- Cooling: Ceiling Fan(s), Central Air
- Heating: Central, Natural Gas
- Appliances: Dishwasher, Disposal, Gas Range, Microwave, Refrigerator
- Basement: Daylight, Exterior Entry, Finished, Finished Bath, Full, Interior Entry
- Fireplace Features: Factory Built, Family Room, Gas Starter, Master Bedroom, Outside, Stone
- Flooring: Carpet, Ceramic Tile, Luxury Vinyl
- Interior Features: Crown Molding, Disappearing Attic Stairs, Double Vanity, Entrance Foyer 2 Story, High Ceilings 9 ft Main, High Ceilings 9 ft Upper, Tray Ceiling(s), Walk-In Closet(s)
- Levels/Stories: Two
- Other Equipment: None
- Window Features: Storm Window(s)
- Kitchen Features: Breakfast Bar, Cabinets Stain, Eat-in Kitchen, Kitchen Island, Pantry, Stone Counters, View to Family Room
- Master Bathroom Features: Double Shower, Separate Tub/Shower, Other
- Foundation: Concrete Perimeter
- Main Bedrooms: 1
- Bathrooms Total Integer: 5
- Main Full Baths: 1
- Bathrooms Total Decimal: 5
Exterior Features
- Accessibility Features: None
- Construction Materials: Stone
- Fencing: None
- Horse Amenities: None
- Patio And Porch Features: Front Porch, Screened
- Pool Features: None
- Road Surface Type: Asphalt
- Roof Type: Composition
- Security Features: Smoke Detector(s)
- Spa Features: None
- Laundry Features: Laundry Room, Upper Level
- Pool Private: No
- Road Frontage Type: None
- Other Structures: None
Property
Utilities
- Sewer: Public Sewer
- Utilities: Cable Available, Electricity Available, Natural Gas Available, Sewer Available, Water Available
- Water Source: Public
- Electric: 110 Volts, 220 Volts
Property and Assessments
- Home Warranty: No
- Property Condition: Resale
Green Features
- Green Energy Efficient: None
- Green Energy Generation: None
Lot Information
- Common Walls: No Common Walls
- Lot Features: Landscaped
- Waterfront Footage: None
Rental
Rent Information
- Land Lease: No
- Occupant Types: Vacant
Public Records for 4525 Hopewell Manor Drive
Tax Record
- 2024$6,942.00 ($578.50 / month)
Home Facts
- Beds6
- Baths5
- Total Finished SqFt5,348 SqFt
- StoriesTwo
- Lot Size0.2100 Acres
- StyleSingle Family Residence
- Year Built2016
- APN213 226
- CountyForsyth - GA
- Fireplaces3




