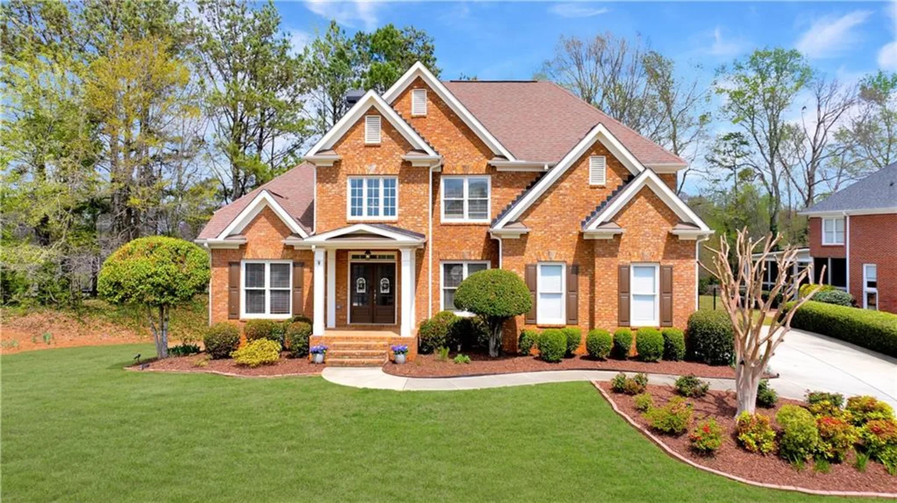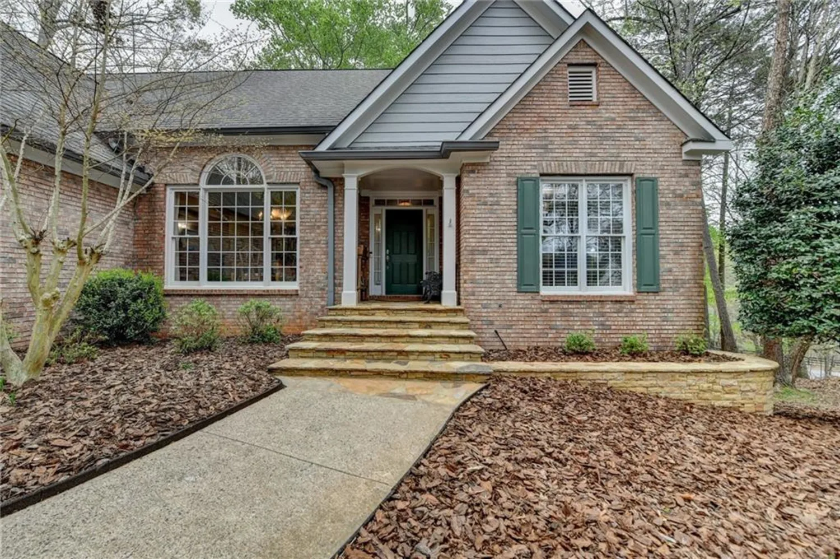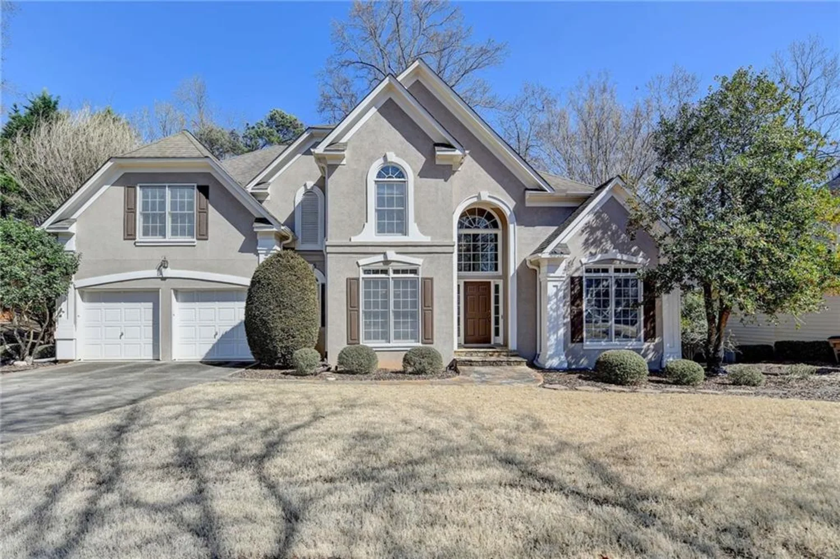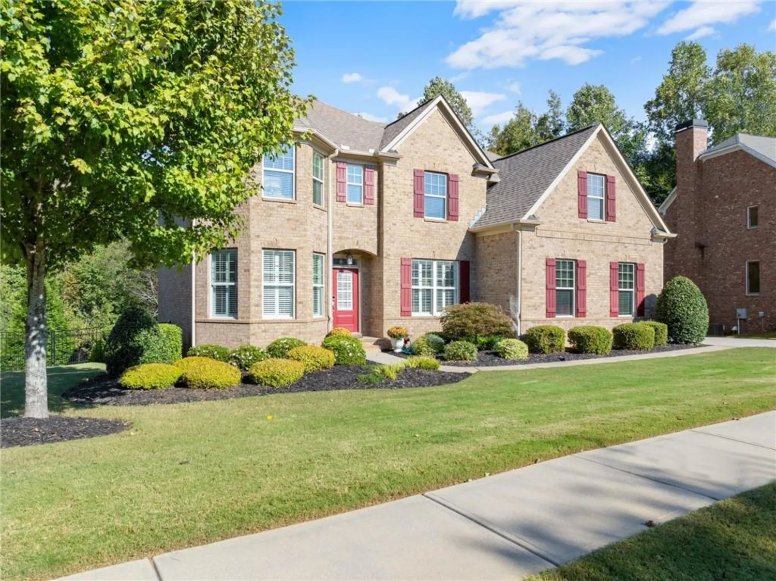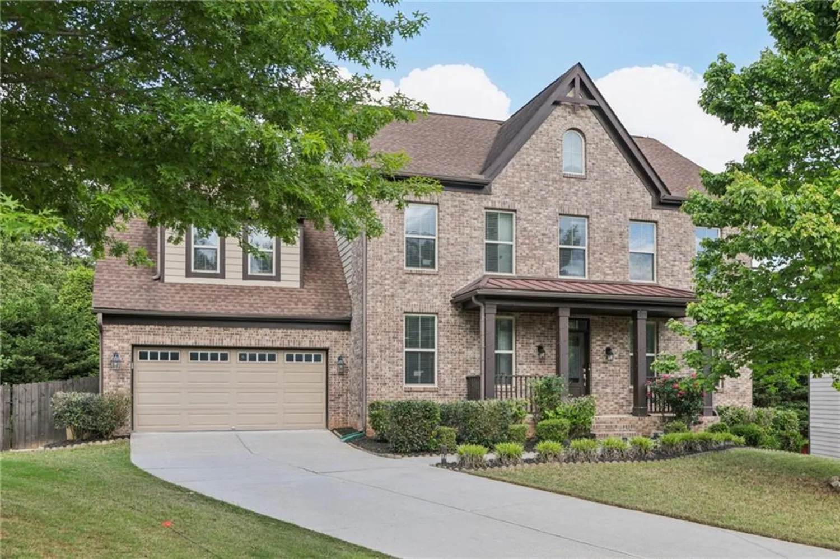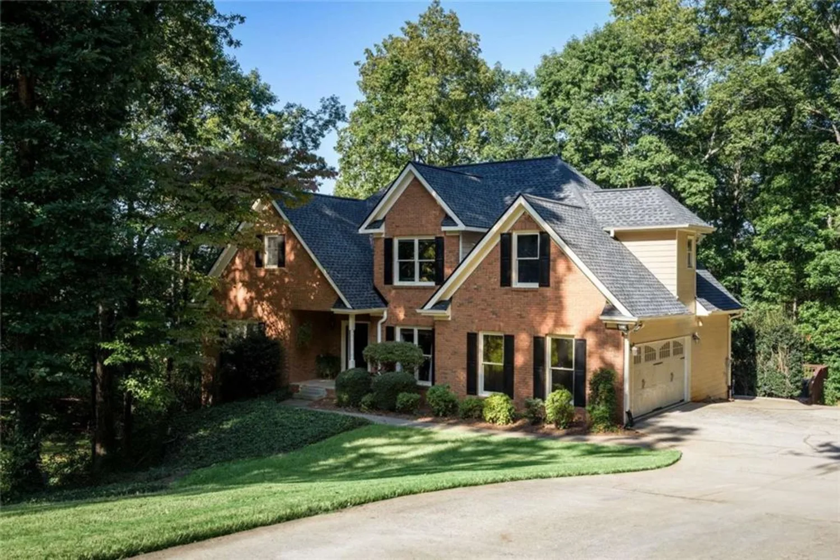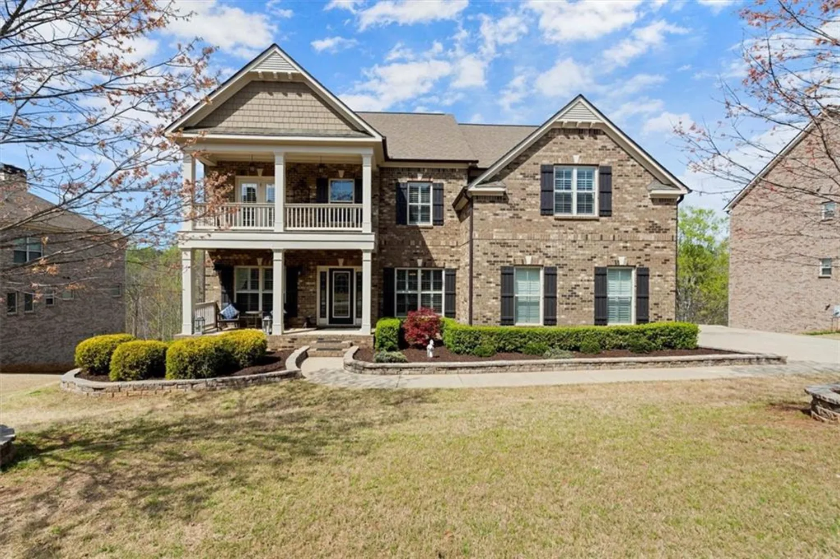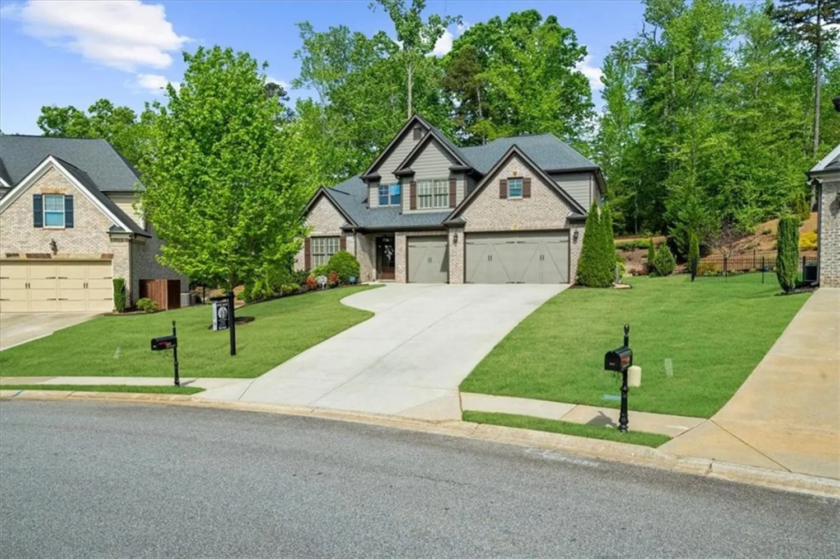3910 cameron courtCumming, GA 30040
3910 cameron courtCumming, GA 30040
Description
Highly desired Traditions Neighborhood offers Move-In Ready home!! Covered front-entry porch leads you into spacious foyer with flex room that can be office; add a Murphy-bed and it’s another area for overnight guests. You can walk right into your dream kitchen with an oversized island, white cabinets, SS Refrigerator, double ovens, dishwasher, gas burning cooktop, microwave and vent hood, including under-counter lighting and a large walk-in pantry. The kitchen opens onto dining area and overlooks family room. The brightest star to this home is the custom vaulted covered patio that expands off of dining area and provides motorized screens on all three sides for privacy. The expansive family room has gas fireplace flanked by built-ins and lots of light and space. The mud room is off a 2-car garage entry and boasts a storage closet, half bath, and more custom shelving surrounding built-in bench seating. Off the mud room area are back stairs leading to the 2nd floor where you will find 4 spacious bedrooms, a jack-n-jill bath, an en-suite bath very large storage/linen closet and laundry room where washer and dryer are furnished with the home. The generous size primary suite includes an en-suite bath with separate vanity areas, walk-in tiled shower, separate garden tub and spacious walk-in closet. And there is more!! Next level up provides a 5th bedroom en-suite or could be a media room, or a private office area for a remote worker. To complete this spacious interior-corner lot is a fenced in yard, sprinkler system, and lawn maintenance provided by HOA allowing this home to be a lock-and-go opportunity. The Traditions neighborhood offers outstanding amenities with a beautifully designed Clubhouse, playground, swimming pool, tennis/pickleball courts, a small lake, sidewalks and interior parks for relaxing or gathering with friends. Don’t miss the opportunity to own this beautiful home in one of the top communities in Forsyth County close to Fowler Park, the Beltline, outstanding schools, shopping, dining and easy access to 400 N. Some rooms are virtually staged. Video Cameras monitor property.
Property Details for 3910 Cameron Court
- Subdivision ComplexTraditions
- Architectural StyleCraftsman
- ExteriorPrivate Entrance, Private Yard, Storage
- Num Of Garage Spaces2
- Parking FeaturesAttached, Garage, Garage Door Opener, Garage Faces Front, Kitchen Level, Level Driveway
- Property AttachedNo
- Waterfront FeaturesNone
LISTING UPDATED:
- StatusActive
- MLS #7575426
- Days on Site110
- Taxes$7,745 / year
- HOA Fees$2,400 / year
- MLS TypeResidential
- Year Built2015
- CountryForsyth - GA
LISTING UPDATED:
- StatusActive
- MLS #7575426
- Days on Site110
- Taxes$7,745 / year
- HOA Fees$2,400 / year
- MLS TypeResidential
- Year Built2015
- CountryForsyth - GA
Building Information for 3910 Cameron Court
- StoriesThree Or More
- Year Built2015
- Lot Size0.0000 Acres
Payment Calculator
Term
Interest
Home Price
Down Payment
The Payment Calculator is for illustrative purposes only. Read More
Property Information for 3910 Cameron Court
Summary
Location and General Information
- Community Features: Clubhouse, Fishing, Fitness Center, Homeowners Assoc, Lake, Near Beltline, Near Schools, Near Shopping, Near Trails/Greenway, Park, Pickleball, Pool
- Directions: 400N to Exit 13 - McFarland Road - Turn Left on to McFarland then at Light turn Right onto Mullinax Rd - Mullinax Rd to Light Turn Right on Fowler Rd -- Fowler Rd to Atlanta Hwy 9 - Turn Right at Light. Canton Hwy 9 to Light at Fowler Park Turn LEFT onto Castleberry Rd. Aprox 1/4 mile to Traditions turn RIGHT on to Croftshire then first Right on to Alister Park Dr. around curve to stop sign Turn Right on to Candler Walk and house on left at stop sign Camden Ct turn left first home on left.
- View: Other
- Coordinates: 34.155716,-84.207392
School Information
- Elementary School: New Hope - Forsyth
- Middle School: DeSana
- High School: Denmark High School
Taxes and HOA Information
- Parcel Number: 061 115
- Tax Year: 2024
- Association Fee Includes: Maintenance Grounds, Swim, Tennis
- Tax Legal Description: 2-1 480 LT 38 PH 1-A TRADITIONS
- Tax Lot: 38
Virtual Tour
Parking
- Open Parking: Yes
Interior and Exterior Features
Interior Features
- Cooling: Ceiling Fan(s), Central Air, Electric
- Heating: Forced Air, Natural Gas
- Appliances: Dishwasher, Disposal, Double Oven, Dryer, Electric Water Heater, Gas Cooktop, Gas Water Heater, Microwave, Range Hood, Refrigerator, Self Cleaning Oven, Washer
- Basement: None
- Fireplace Features: Factory Built, Family Room, Gas Log, Gas Starter, Glass Doors
- Flooring: Carpet, Ceramic Tile, Hardwood
- Interior Features: Bookcases, High Ceilings 9 ft Upper, High Ceilings 10 ft Main, High Speed Internet, Walk-In Closet(s)
- Levels/Stories: Three Or More
- Other Equipment: None
- Window Features: Double Pane Windows
- Kitchen Features: Cabinets White, Kitchen Island, Pantry, Pantry Walk-In, Stone Counters, View to Family Room
- Master Bathroom Features: Separate Tub/Shower
- Foundation: Slab
- Total Half Baths: 1
- Bathrooms Total Integer: 5
- Bathrooms Total Decimal: 4
Exterior Features
- Accessibility Features: None
- Construction Materials: Other
- Fencing: None
- Horse Amenities: None
- Patio And Porch Features: Covered, Patio, Screened
- Pool Features: None
- Road Surface Type: Asphalt
- Roof Type: Other
- Security Features: Fire Sprinkler System, Security System Owned
- Spa Features: None
- Laundry Features: Upper Level
- Pool Private: No
- Road Frontage Type: County Road
- Other Structures: None
Property
Utilities
- Sewer: Public Sewer
- Utilities: Cable Available, Electricity Available, Natural Gas Available, Phone Available, Sewer Available, Underground Utilities, Water Available
- Water Source: Public
- Electric: 110 Volts, 220 Volts in Laundry
Property and Assessments
- Home Warranty: No
- Property Condition: Resale
Green Features
- Green Energy Efficient: Thermostat
- Green Energy Generation: None
Lot Information
- Above Grade Finished Area: 4001
- Common Walls: No Common Walls
- Lot Features: Corner Lot, Front Yard, Landscaped, Level
- Waterfront Footage: None
Rental
Rent Information
- Land Lease: No
- Occupant Types: Vacant
Public Records for 3910 Cameron Court
Tax Record
- 2024$7,745.00 ($645.42 / month)
Home Facts
- Beds5
- Baths4
- Total Finished SqFt4,001 SqFt
- Above Grade Finished4,001 SqFt
- StoriesThree Or More
- Lot Size0.0000 Acres
- StyleSingle Family Residence
- Year Built2015
- APN061 115
- CountyForsyth - GA
- Fireplaces1





