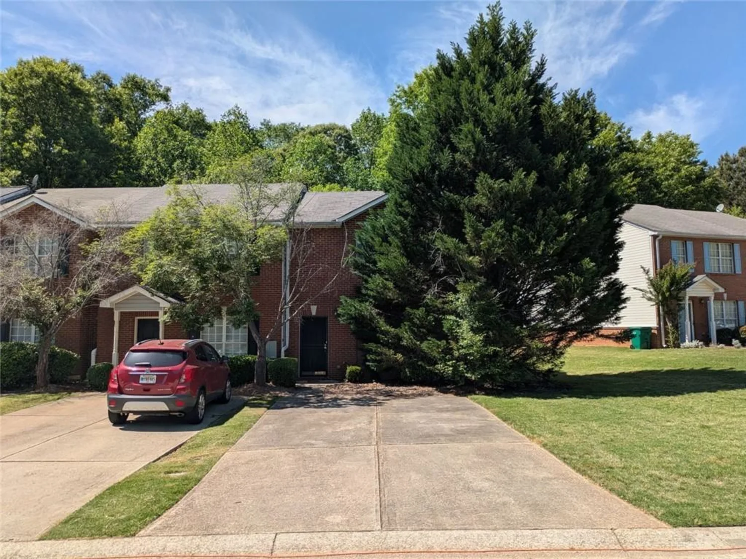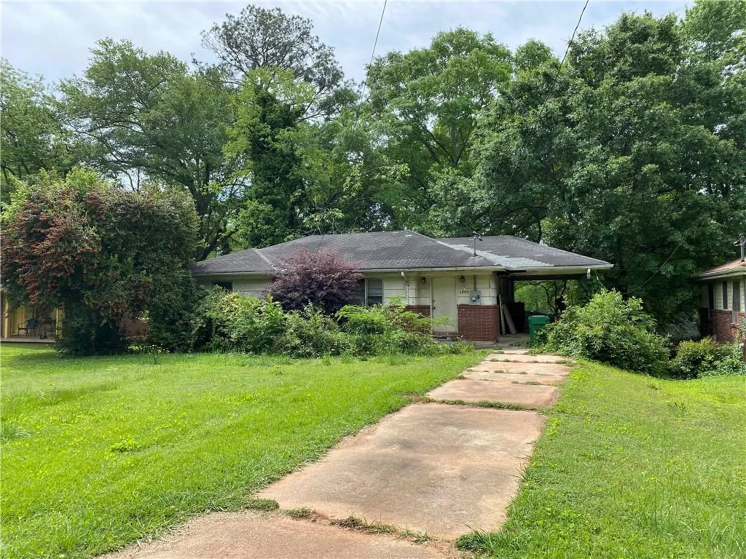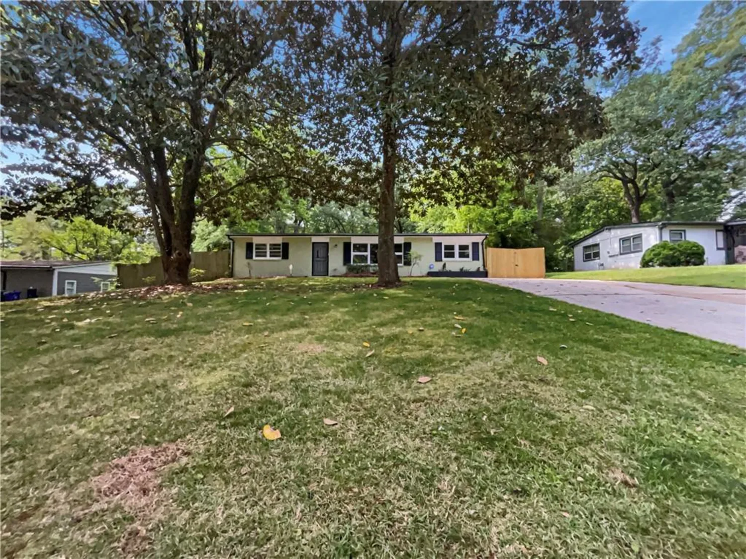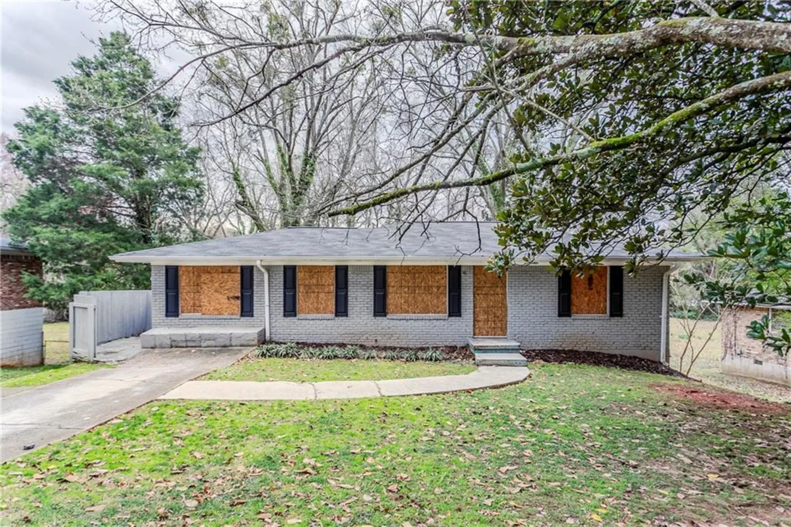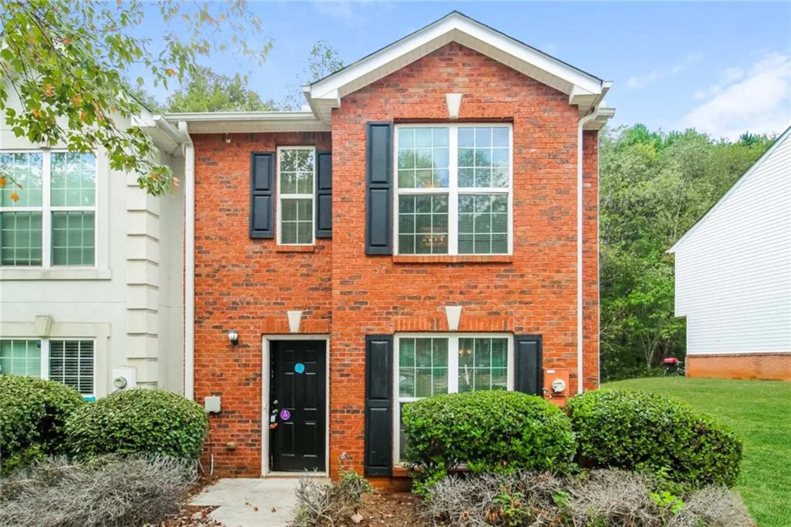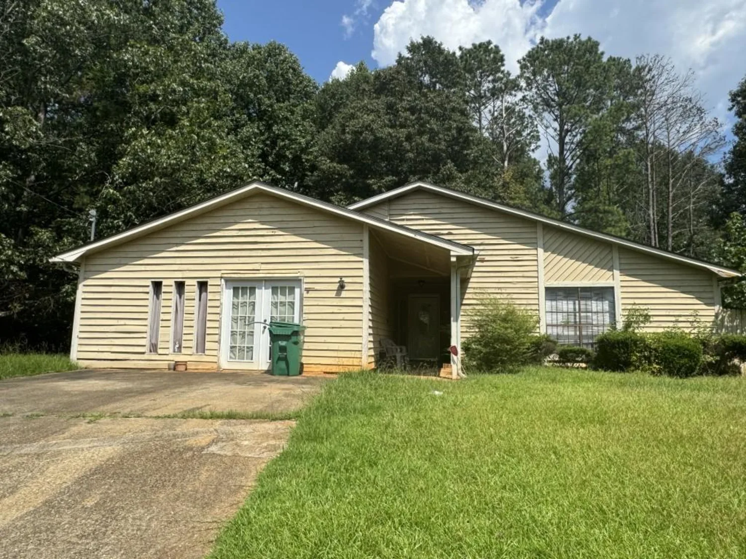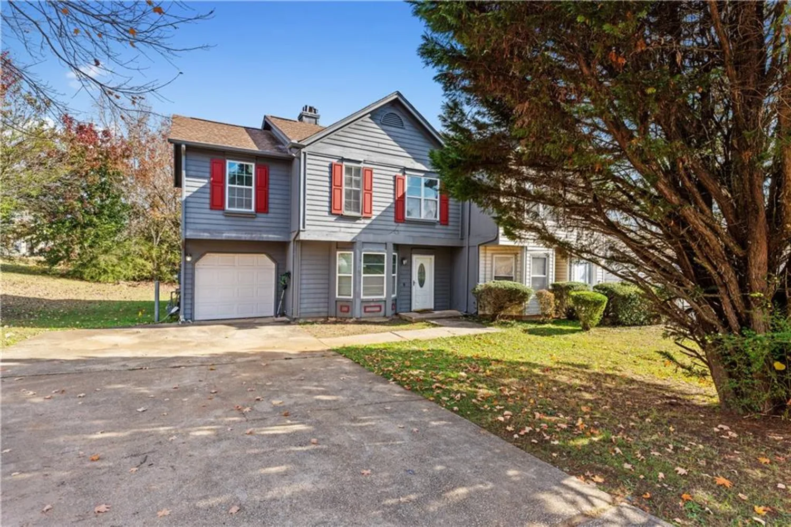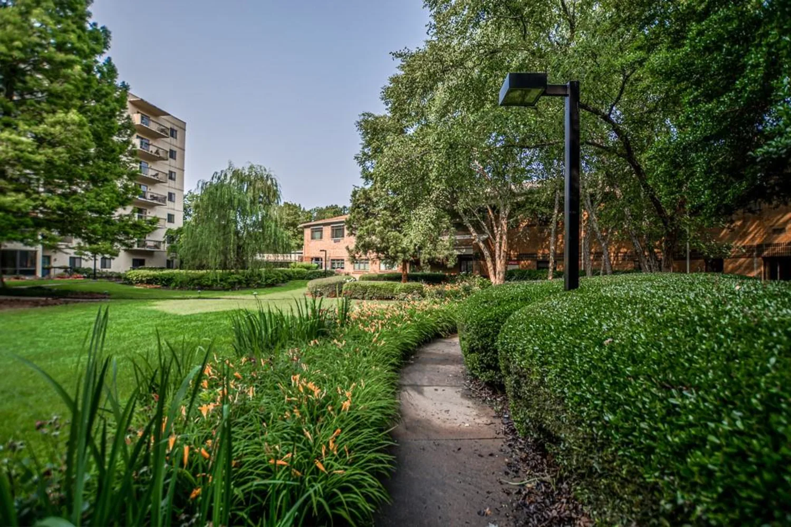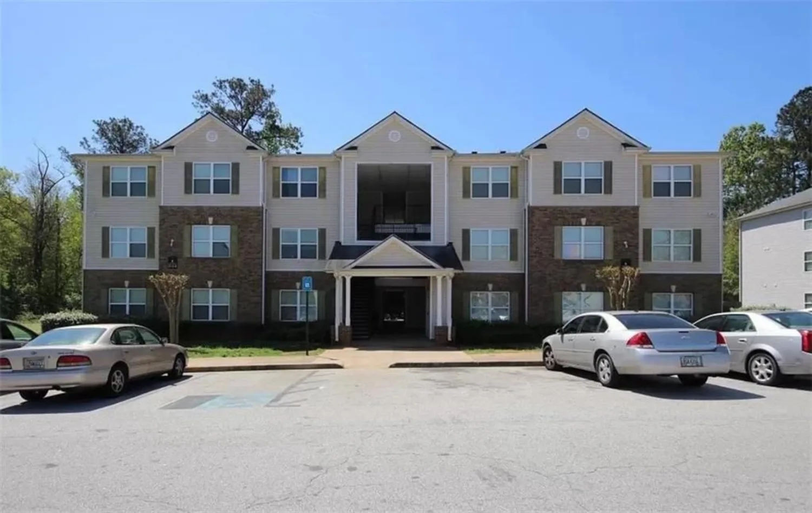1501 clairmont road 1818Decatur, GA 30033
1501 clairmont road 1818Decatur, GA 30033
Description
Move in ready with fresh paint, new flooring, Bath and appliances. The HOA dues COVER ELECTRIC, GAS, WATER, HEATING AND AIR CONDITION, TRASH, POOL, FREE WiFi in Lobby and DEEDED,COVERED GARAGE SPACE, GATED ACCESS. Deeded Storage Unit . BALCONY with view of Stone Mountain, PRIVATE IN SUITE LAUNDRY! The building amenities are quite amazing which includes--an oversized pool/outdoor entertaining area, updated fitness center, free Wifi in the lobby and ground level, private club room with a pool table, library/study room. The pet-friendly community also features a dedicated dog park, ideal for animal lovers. Very secure building and Fantastic Location! Best value on the market! Priced to sell!
Property Details for 1501 Clairmont Road 1818
- Subdivision ComplexSomerset Heights
- Architectural StyleHigh Rise (6 or more stories)
- ExteriorBalcony
- Num Of Garage Spaces1
- Parking FeaturesGarage, Storage, Underground
- Property AttachedYes
- Waterfront FeaturesNone
LISTING UPDATED:
- StatusActive
- MLS #7560033
- Days on Site20
- Taxes$2,997 / year
- HOA Fees$625 / month
- MLS TypeResidential
- Year Built1968
- CountryDekalb - GA
LISTING UPDATED:
- StatusActive
- MLS #7560033
- Days on Site20
- Taxes$2,997 / year
- HOA Fees$625 / month
- MLS TypeResidential
- Year Built1968
- CountryDekalb - GA
Building Information for 1501 Clairmont Road 1818
- StoriesOne
- Year Built1968
- Lot Size0.2500 Acres
Payment Calculator
Term
Interest
Home Price
Down Payment
The Payment Calculator is for illustrative purposes only. Read More
Property Information for 1501 Clairmont Road 1818
Summary
Location and General Information
- Community Features: Business Center, Catering Kitchen, Clubhouse, Dog Park, Fitness Center, Gated, Homeowners Assoc, Near Schools, Near Shopping, Pool, Storage
- Directions: Clairmont to Desmond
- View: City, Trees/Woods
- Coordinates: 33.798736,-84.305699
School Information
- Elementary School: Fernbank
- Middle School: Druid Hills
- High School: Druid Hills
Taxes and HOA Information
- Parcel Number: 18 060 22 067
- Tax Year: 2024
- Association Fee Includes: Electricity, Gas, Maintenance Grounds, Maintenance Structure, Reserve Fund, Sewer, Swim, Trash, Utilities, Water
- Tax Legal Description: SOMERSET HEIGHTS CONDOMINIUM UNIT 1818 11-17-99
Virtual Tour
Parking
- Open Parking: No
Interior and Exterior Features
Interior Features
- Cooling: Central Air, Electric
- Heating: Central
- Appliances: Dishwasher, Disposal, Dryer, Gas Cooktop, Microwave, Range Hood, Refrigerator, Washer
- Basement: None
- Fireplace Features: None
- Flooring: Luxury Vinyl
- Interior Features: Crown Molding, Recessed Lighting, Walk-In Closet(s)
- Levels/Stories: One
- Other Equipment: None
- Window Features: Double Pane Windows
- Kitchen Features: Cabinets White, Stone Counters, View to Family Room
- Master Bathroom Features: Tub/Shower Combo
- Foundation: Concrete Perimeter
- Main Bedrooms: 1
- Bathrooms Total Integer: 1
- Main Full Baths: 1
- Bathrooms Total Decimal: 1
Exterior Features
- Accessibility Features: Accessible Approach with Ramp, Accessible Bedroom, Accessible Doors, Accessible Entrance
- Construction Materials: Concrete
- Fencing: Chain Link
- Horse Amenities: None
- Patio And Porch Features: None
- Pool Features: Gunite, In Ground
- Road Surface Type: Asphalt, Concrete
- Roof Type: Concrete
- Security Features: Closed Circuit Camera(s), Fire Alarm, Key Card Entry, Secured Garage/Parking
- Spa Features: None
- Laundry Features: Electric Dryer Hookup, Laundry Closet, Main Level
- Pool Private: No
- Road Frontage Type: City Street
- Other Structures: Kennel/Dog Run, Storage
Property
Utilities
- Sewer: Public Sewer
- Utilities: Cable Available, Electricity Available, Natural Gas Available, Sewer Available, Underground Utilities, Water Available
- Water Source: Public
- Electric: 110 Volts
Property and Assessments
- Home Warranty: No
- Property Condition: Updated/Remodeled
Green Features
- Green Energy Efficient: None
- Green Energy Generation: None
Lot Information
- Above Grade Finished Area: 814
- Common Walls: 2+ Common Walls
- Lot Features: Corner Lot
- Waterfront Footage: None
Multi Family
- # Of Units In Community: 1818
Rental
Rent Information
- Land Lease: No
- Occupant Types: Owner
Public Records for 1501 Clairmont Road 1818
Tax Record
- 2024$2,997.00 ($249.75 / month)
Home Facts
- Beds1
- Baths1
- Total Finished SqFt814 SqFt
- Above Grade Finished814 SqFt
- StoriesOne
- Lot Size0.2500 Acres
- StyleCondominium
- Year Built1968
- APN18 060 22 067
- CountyDekalb - GA




