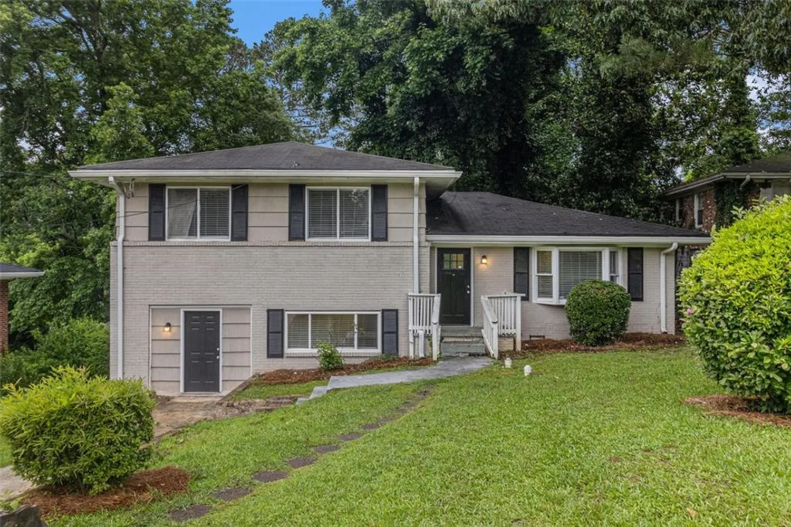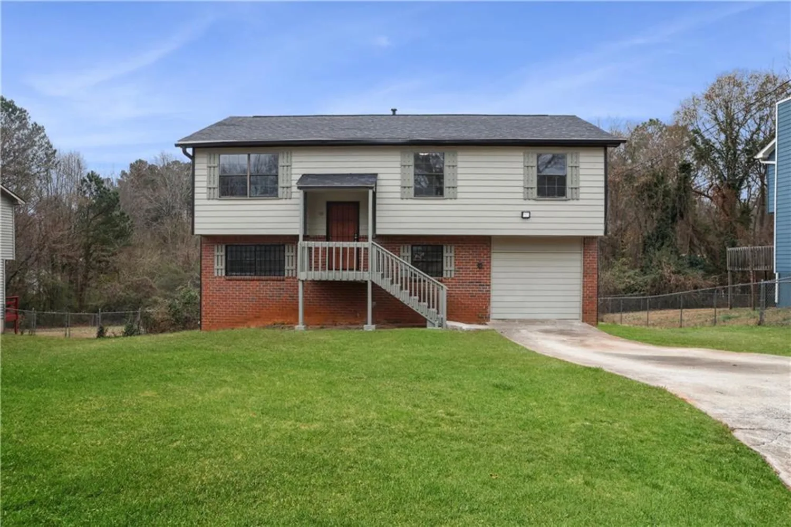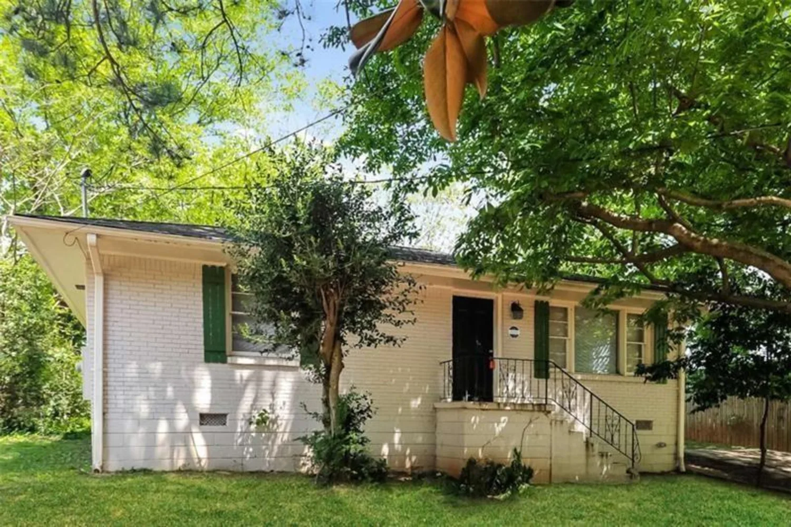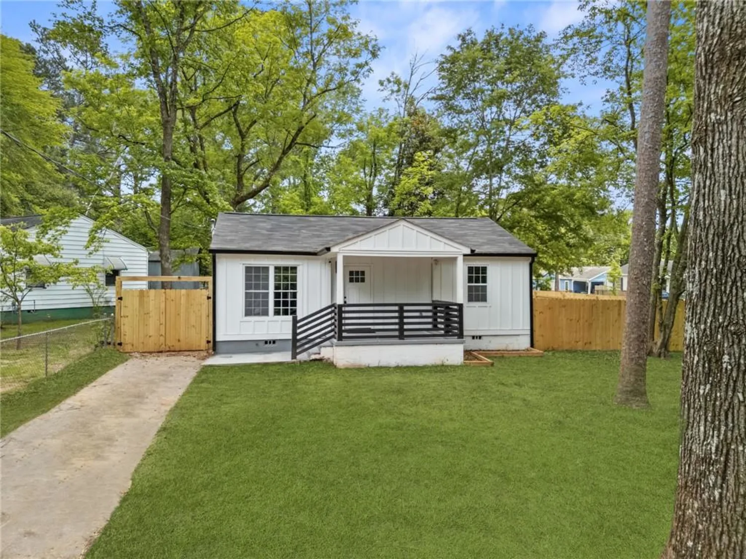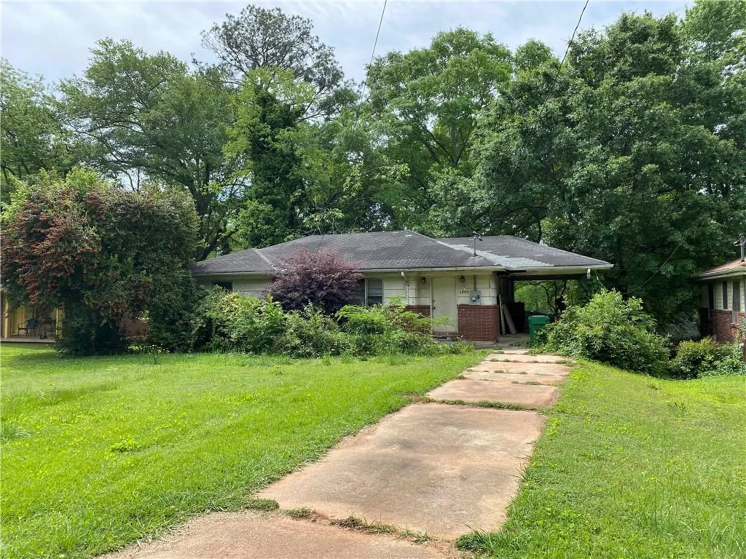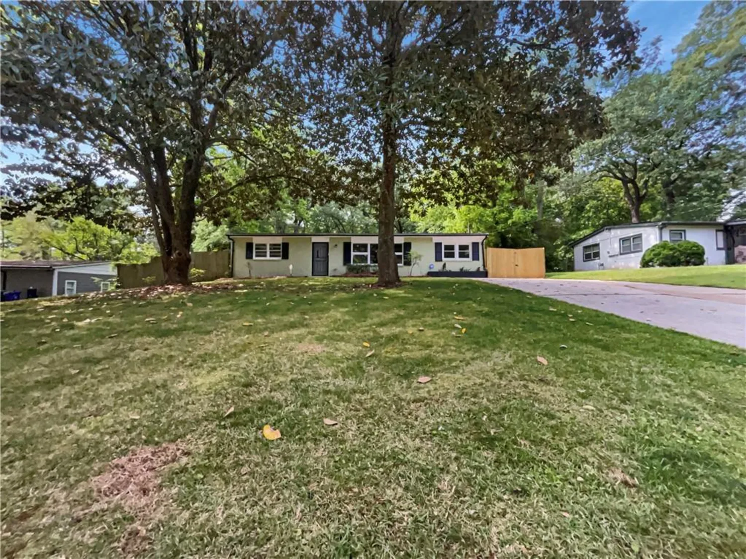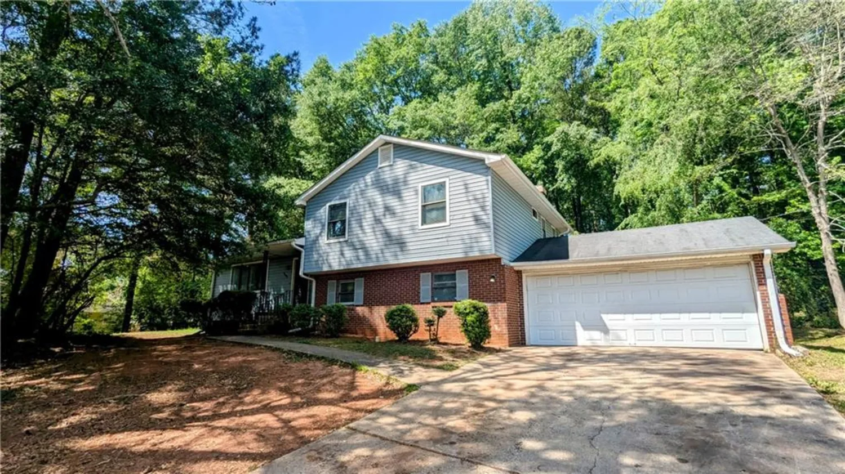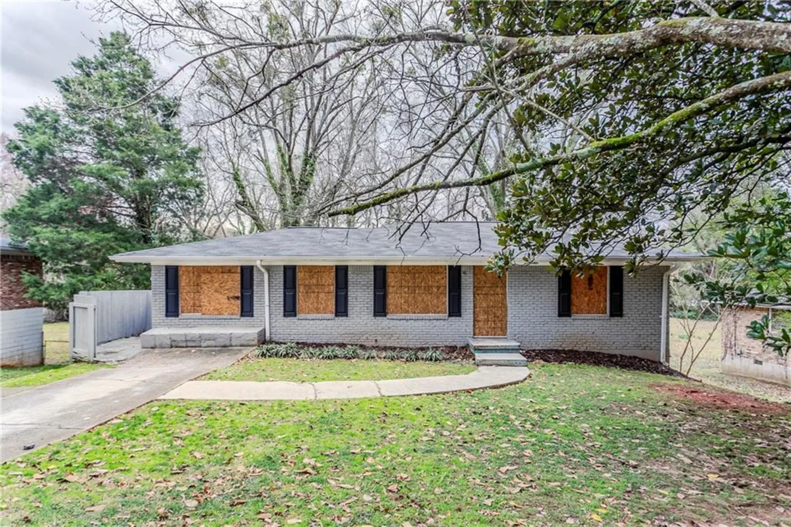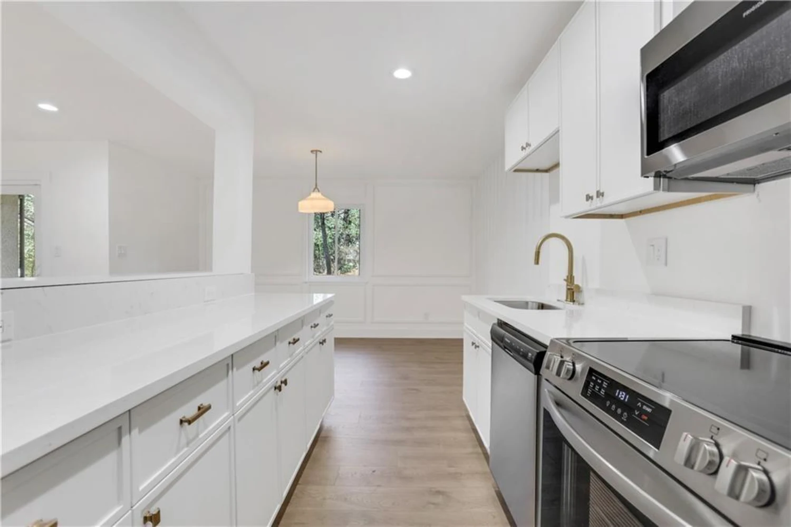3775 reston laneDecatur, GA 30034
3775 reston laneDecatur, GA 30034
Description
Charming 3-Bedroom Townhome Move-In Ready with Rare Private Backyard! Don’t miss this incredible 3-bedroom, 1.5-bath townhome, offering amazing value in a desirable community with no HOA and no rental restrictions perfect for homeowners and investors alike. This townhome stands out from the rest, sharing only one common wall and boasting a huge private backyard, a rare find for townhome living! Inside, enjoy a bright and welcoming space with brand-new cabinets and countertops in the kitchen, ready for all your culinary adventures. Completely move-in ready, this home is nestled in a quiet, friendly neighborhood. It ideal for first-time buyers, downsizers, or anyone looking for a unique property with exceptional features. Schedule your showing today this one won’t last long!
Property Details for 3775 Reston Lane
- Subdivision ComplexConley Downs
- Architectural StyleTownhouse
- ExteriorRain Gutters
- Num Of Garage Spaces1
- Num Of Parking Spaces1
- Parking FeaturesDriveway, Garage
- Property AttachedYes
- Waterfront FeaturesNone
LISTING UPDATED:
- StatusActive
- MLS #7593601
- Days on Site178
- Taxes$3,694 / year
- MLS TypeResidential
- Year Built1989
- Lot Size0.13 Acres
- CountryDekalb - GA
LISTING UPDATED:
- StatusActive
- MLS #7593601
- Days on Site178
- Taxes$3,694 / year
- MLS TypeResidential
- Year Built1989
- Lot Size0.13 Acres
- CountryDekalb - GA
Building Information for 3775 Reston Lane
- StoriesTwo
- Year Built1989
- Lot Size0.1300 Acres
Payment Calculator
Term
Interest
Home Price
Down Payment
The Payment Calculator is for illustrative purposes only. Read More
Property Information for 3775 Reston Lane
Summary
Location and General Information
- Community Features: None
- Directions: GPS Friendly
- View: Neighborhood
- Coordinates: 33.671305,-84.266561
School Information
- Elementary School: Oak View - DeKalb
- Middle School: Cedar Grove
- High School: Cedar Grove
Taxes and HOA Information
- Parcel Number: 15 040 02 063
- Tax Year: 2024
- Tax Legal Description: 30 X 49 X 106 X 35 X 61 X 161 . . . . . . . . . .0.29AC CONLEY DOWNS PH-2 BLOCK B LOT 16A & 16B 10-24-88 56 X 106 X 35 X 36 X 142 . . . . . . . 0.14AC 12-4-89
Virtual Tour
Parking
- Open Parking: Yes
Interior and Exterior Features
Interior Features
- Cooling: Central Air
- Heating: Central
- Appliances: Dishwasher, Gas Oven, Gas Range, Refrigerator
- Basement: None
- Fireplace Features: Living Room
- Flooring: Vinyl
- Interior Features: Other
- Levels/Stories: Two
- Other Equipment: None
- Window Features: None
- Kitchen Features: Cabinets Other
- Master Bathroom Features: None
- Foundation: Slab
- Total Half Baths: 1
- Bathrooms Total Integer: 2
- Bathrooms Total Decimal: 1
Exterior Features
- Accessibility Features: None
- Construction Materials: Other
- Fencing: Back Yard
- Horse Amenities: None
- Patio And Porch Features: Covered
- Pool Features: None
- Road Surface Type: Asphalt, Concrete
- Roof Type: Shingle
- Security Features: None
- Spa Features: None
- Laundry Features: In Hall
- Pool Private: No
- Road Frontage Type: City Street, County Road
- Other Structures: None
Property
Utilities
- Sewer: Public Sewer
- Utilities: Cable Available, Electricity Available, Natural Gas Available, Phone Available, Sewer Available, Water Available
- Water Source: Public
- Electric: Other
Property and Assessments
- Home Warranty: No
- Property Condition: Resale
Green Features
- Green Energy Efficient: None
- Green Energy Generation: None
Lot Information
- Common Walls: 1 Common Wall
- Lot Features: Back Yard, Level
- Waterfront Footage: None
Rental
Rent Information
- Land Lease: No
- Occupant Types: Vacant
Public Records for 3775 Reston Lane
Tax Record
- 2024$3,694.00 ($307.83 / month)
Home Facts
- Beds3
- Baths1
- Total Finished SqFt1,378 SqFt
- StoriesTwo
- Lot Size0.1300 Acres
- StyleTownhouse
- Year Built1989
- APN15 040 02 063
- CountyDekalb - GA
- Fireplaces1




