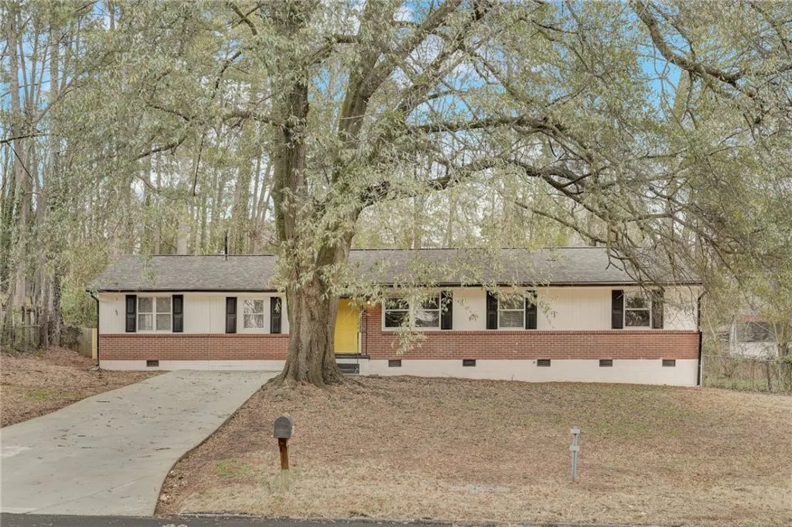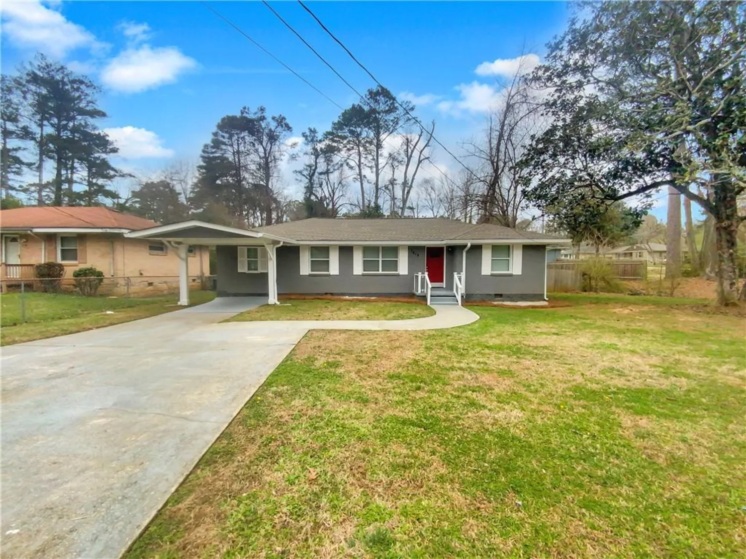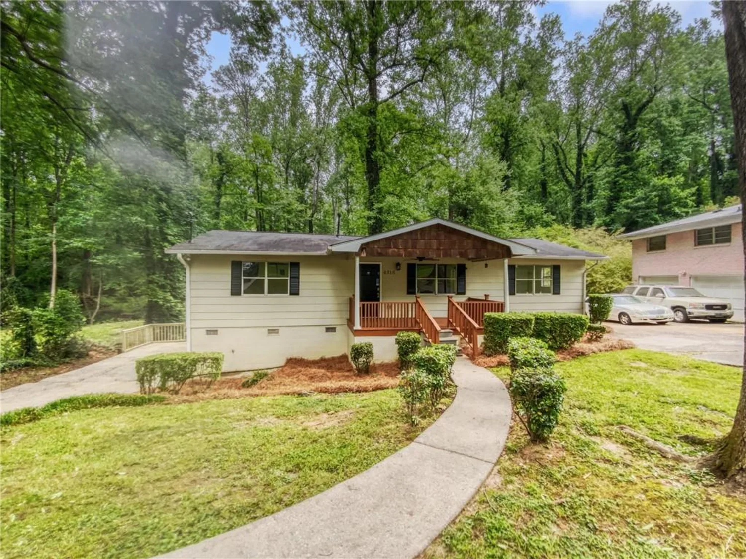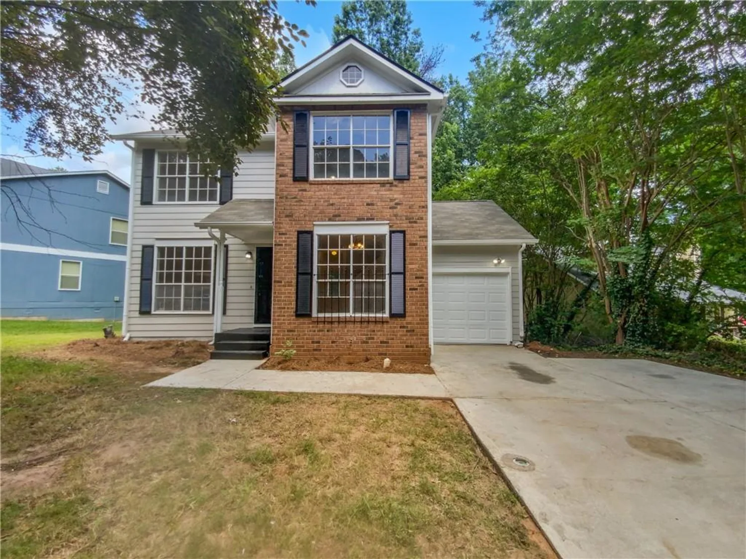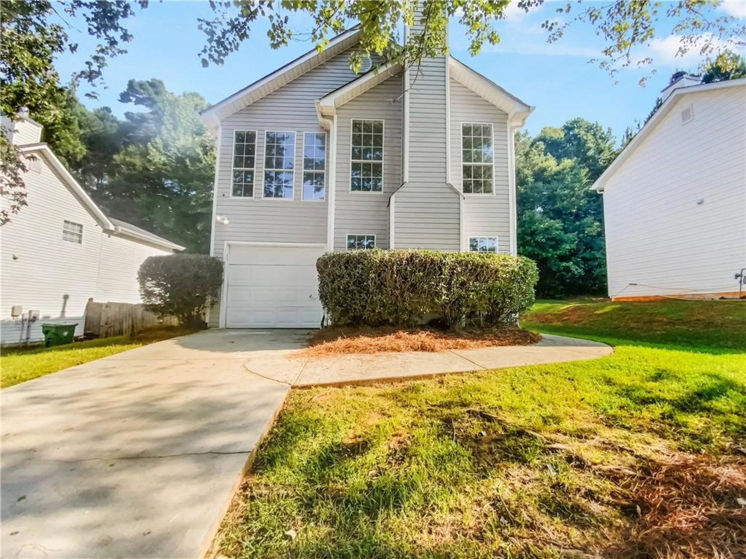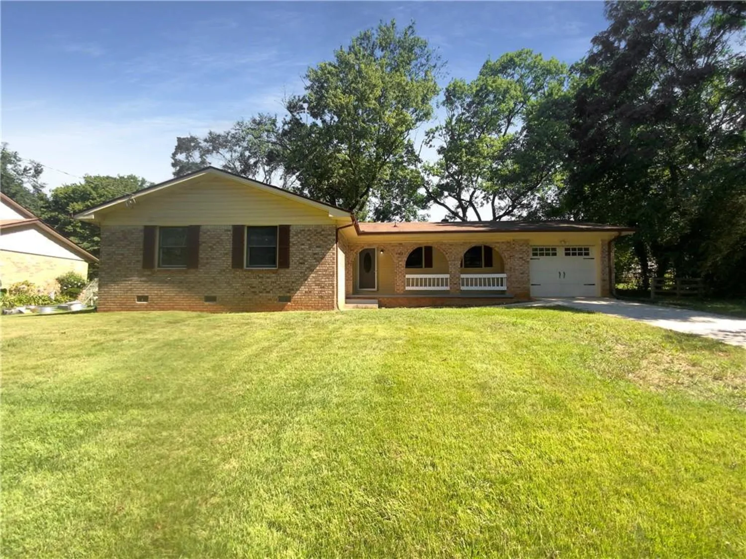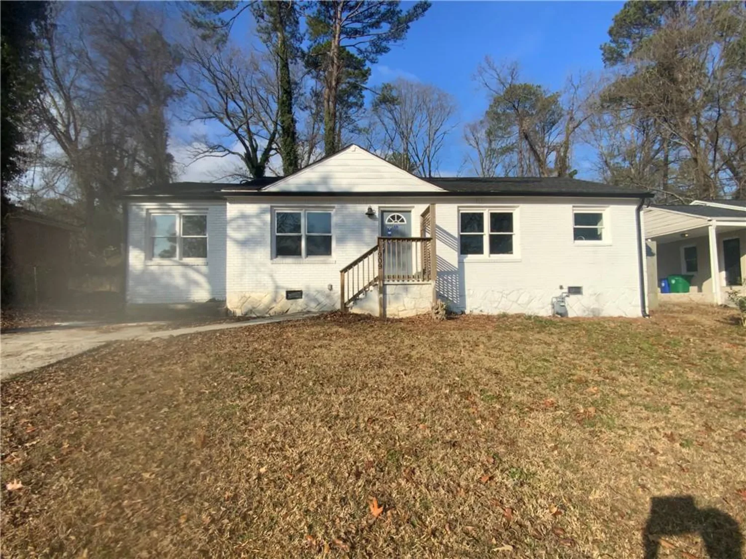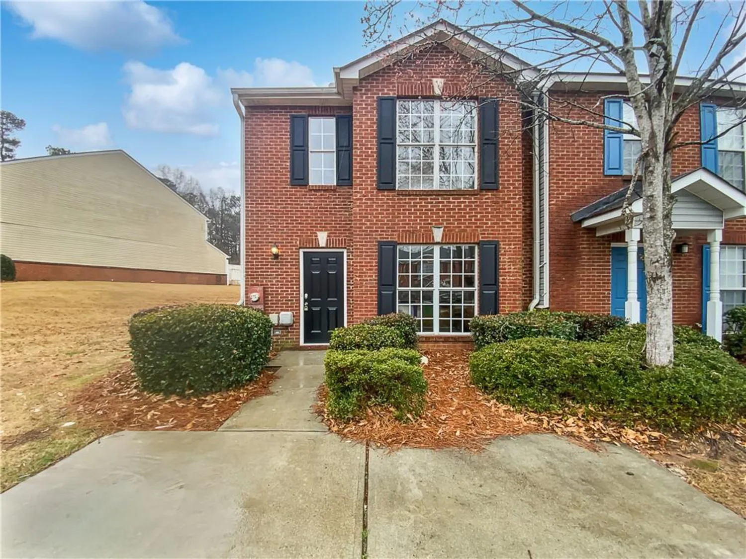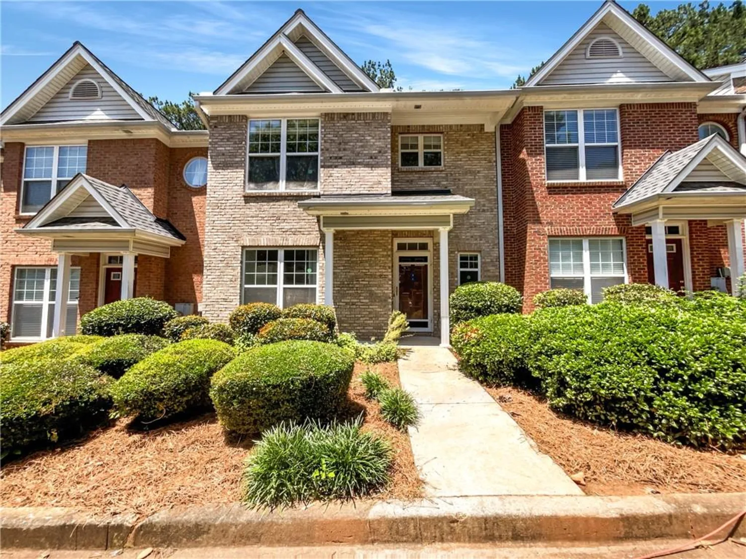3593 riverchase driveDecatur, GA 30034
3593 riverchase driveDecatur, GA 30034
Description
This 4-bedroom 2-bath ranch style home is an "as is" estate sale property that needs some repairs and updates including carpet, painting and sheetrock. There will be no repairs done by the Seller before the closing. ATTENTION: Possible mold/mildew issues so use caution and take all necessary precautions to protect yourself. The deck at this property is unsafe to stand on. The boards are deteriorating and could give way. Do not use or walk on the deck for your safety. Property taxes reflect current owner's taxes which may be different for the next owner. IMPORTANT NOTE: The owner has a court appointed Personal Representative that has never occupied the property. The Personal Representative cannot provide HOA information, a Sellers Property Disclosure, or help with utility connections for inspections or any needed repairs. The house is being sold in "as is" condition. This MLS includes Seller Required Special Stipulations. The Seller Required Special Stipulations page must be included in all offers. Submit offers to the listing agent in pdf format only. The Personal Representative says we can accept offers with a 90-day closing timeline to allow for legal notification to the heirs and final review and approval by the Probate Court. SELLER'S OFFER TERMS; After acceptance the binding contract must be sent to the Probate Court for processing, therefore, the Seller is not reviewing blind offers or allowing assignments. For this reason, the Seller requires that all Buyers to have personally viewed the property before submitting a written contract to the Seller. The Seller wants all offers on current Georgia Association of Realtor forms so that the offer matches the terms and conditions of the Seller's Special Stipulations.
Property Details for 3593 Riverchase Drive
- Subdivision ComplexRiverchase
- Architectural StyleRanch
- ExteriorPrivate Entrance
- Parking FeaturesDriveway
- Property AttachedNo
- Waterfront FeaturesNone
LISTING UPDATED:
- StatusClosed
- MLS #7440352
- Days on Site172
- Taxes$337 / year
- MLS TypeResidential
- Year Built1988
- Lot Size0.40 Acres
- CountryDekalb - GA
LISTING UPDATED:
- StatusClosed
- MLS #7440352
- Days on Site172
- Taxes$337 / year
- MLS TypeResidential
- Year Built1988
- Lot Size0.40 Acres
- CountryDekalb - GA
Building Information for 3593 Riverchase Drive
- StoriesOne
- Year Built1988
- Lot Size0.4000 Acres
Payment Calculator
Term
Interest
Home Price
Down Payment
The Payment Calculator is for illustrative purposes only. Read More
Property Information for 3593 Riverchase Drive
Summary
Location and General Information
- Community Features: None
- Directions: In Decatur at the intersection of GA-155 S S/Flat Shoals Rd and Waldrop Rd, Turn R onto Waldrop Rd, Turn L onto River Rd, Turn L onto Riverchase Dr
- View: Other
- Coordinates: 33.673485,-84.242233
School Information
- Elementary School: Oak View - DeKalb
- Middle School: Cedar Grove
- High School: Cedar Grove
Taxes and HOA Information
- Parcel Number: 15 037 01 163
- Tax Year: 2023
- Tax Legal Description: 73 X 162 X 149 X 130 X 54 . . . . . . . . . . . .0.42AC RIVERCHASE LOT 43 DATE 2-2-88
- Tax Lot: 43
Virtual Tour
- Virtual Tour Link PP: https://www.propertypanorama.com/3593-Riverchase-Drive-Decatur-GA-30034/unbranded
Parking
- Open Parking: Yes
Interior and Exterior Features
Interior Features
- Cooling: Ceiling Fan(s), Central Air
- Heating: Central, Forced Air
- Appliances: Dishwasher, Range Hood
- Basement: None
- Fireplace Features: Factory Built, Family Room
- Flooring: Carpet, Hardwood, Laminate, Tile
- Interior Features: Disappearing Attic Stairs
- Levels/Stories: One
- Other Equipment: None
- Window Features: Double Pane Windows
- Kitchen Features: Cabinets Stain, Eat-in Kitchen, Pantry, View to Family Room
- Master Bathroom Features: Tub/Shower Combo
- Foundation: Slab
- Main Bedrooms: 4
- Bathrooms Total Integer: 2
- Main Full Baths: 2
- Bathrooms Total Decimal: 2
Exterior Features
- Accessibility Features: None
- Construction Materials: Frame, Wood Siding
- Fencing: Back Yard, Fenced, Wood
- Horse Amenities: None
- Patio And Porch Features: Deck
- Pool Features: None
- Road Surface Type: Asphalt, Paved
- Roof Type: Composition
- Security Features: Open Access
- Spa Features: None
- Laundry Features: Main Level
- Pool Private: No
- Road Frontage Type: County Road
- Other Structures: Shed(s)
Property
Utilities
- Sewer: Public Sewer
- Utilities: Cable Available, Electricity Available, Natural Gas Available, Phone Available, Sewer Available, Water Available
- Water Source: Public
- Electric: 110 Volts
Property and Assessments
- Home Warranty: No
- Property Condition: Fixer
Green Features
- Green Energy Efficient: None
- Green Energy Generation: None
Lot Information
- Above Grade Finished Area: 1676
- Common Walls: No Common Walls
- Lot Features: Back Yard, Cul-De-Sac, Front Yard, Landscaped
- Waterfront Footage: None
Rental
Rent Information
- Land Lease: No
- Occupant Types: Owner
Public Records for 3593 Riverchase Drive
Tax Record
- 2023$337.00 ($28.08 / month)
Home Facts
- Beds4
- Baths2
- Total Finished SqFt1,676 SqFt
- Above Grade Finished1,676 SqFt
- StoriesOne
- Lot Size0.4000 Acres
- StyleSingle Family Residence
- Year Built1988
- APN15 037 01 163
- CountyDekalb - GA
- Fireplaces1




