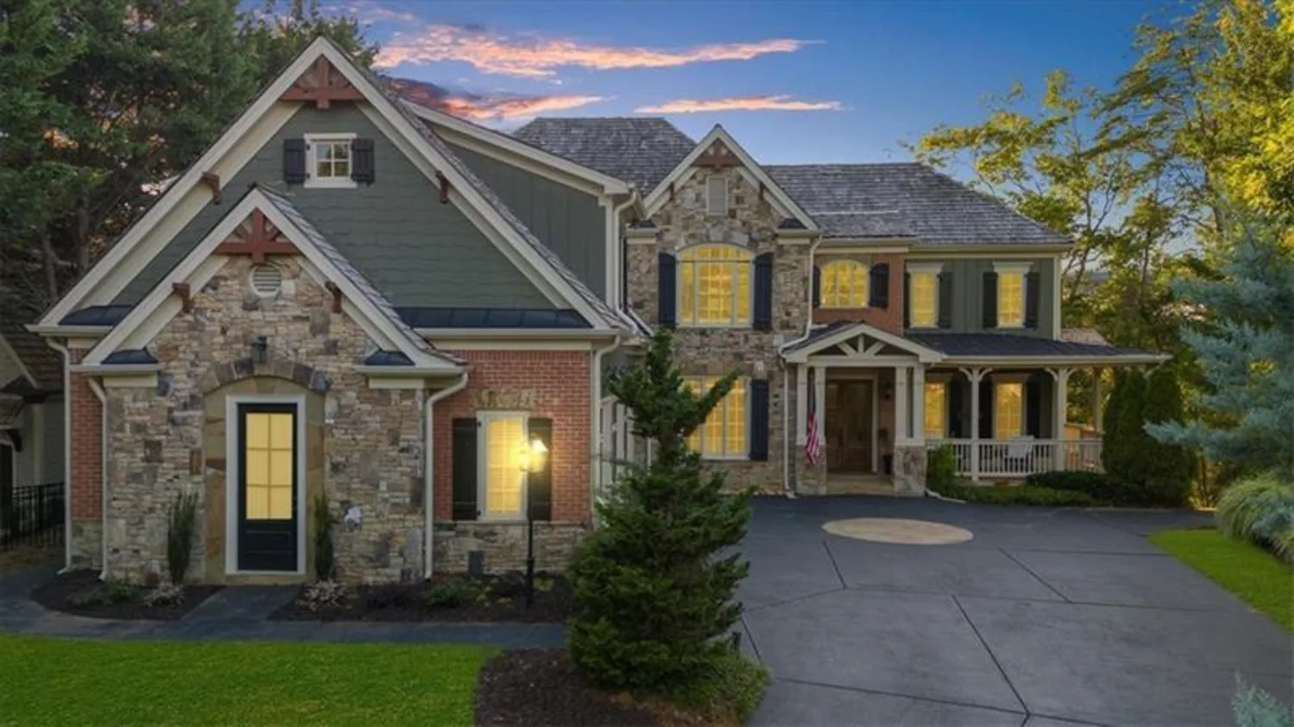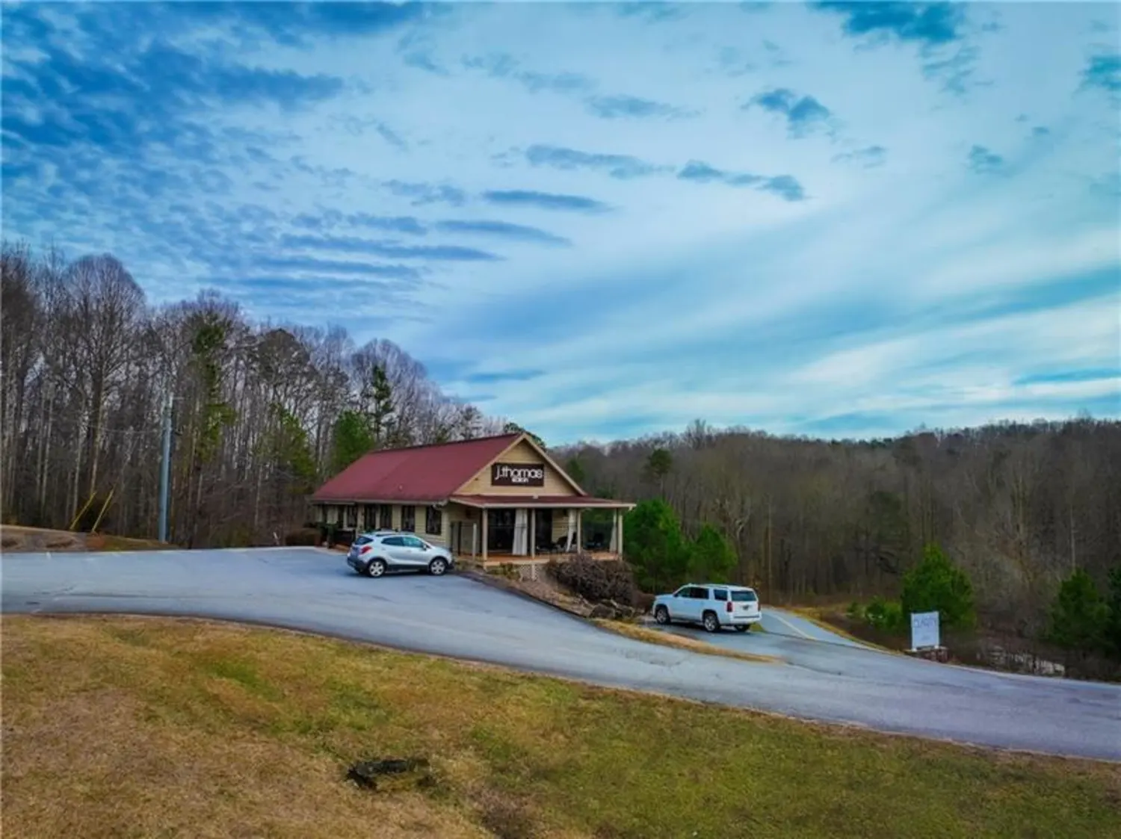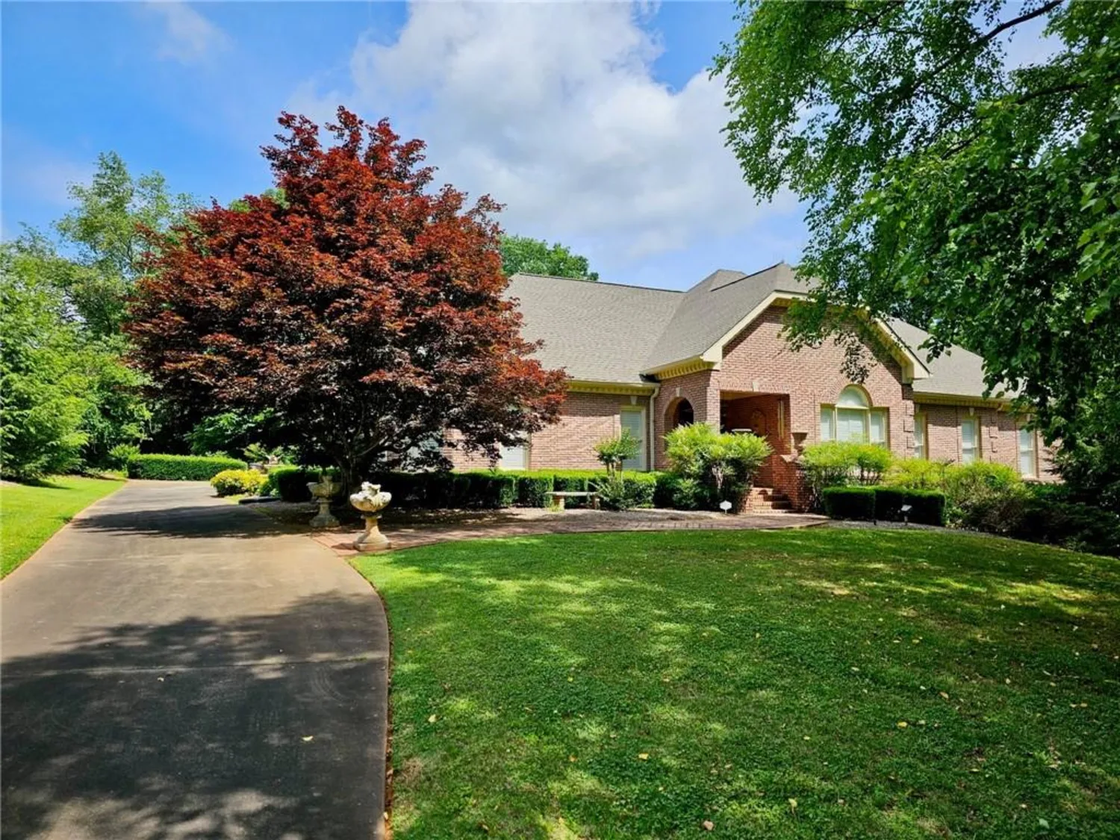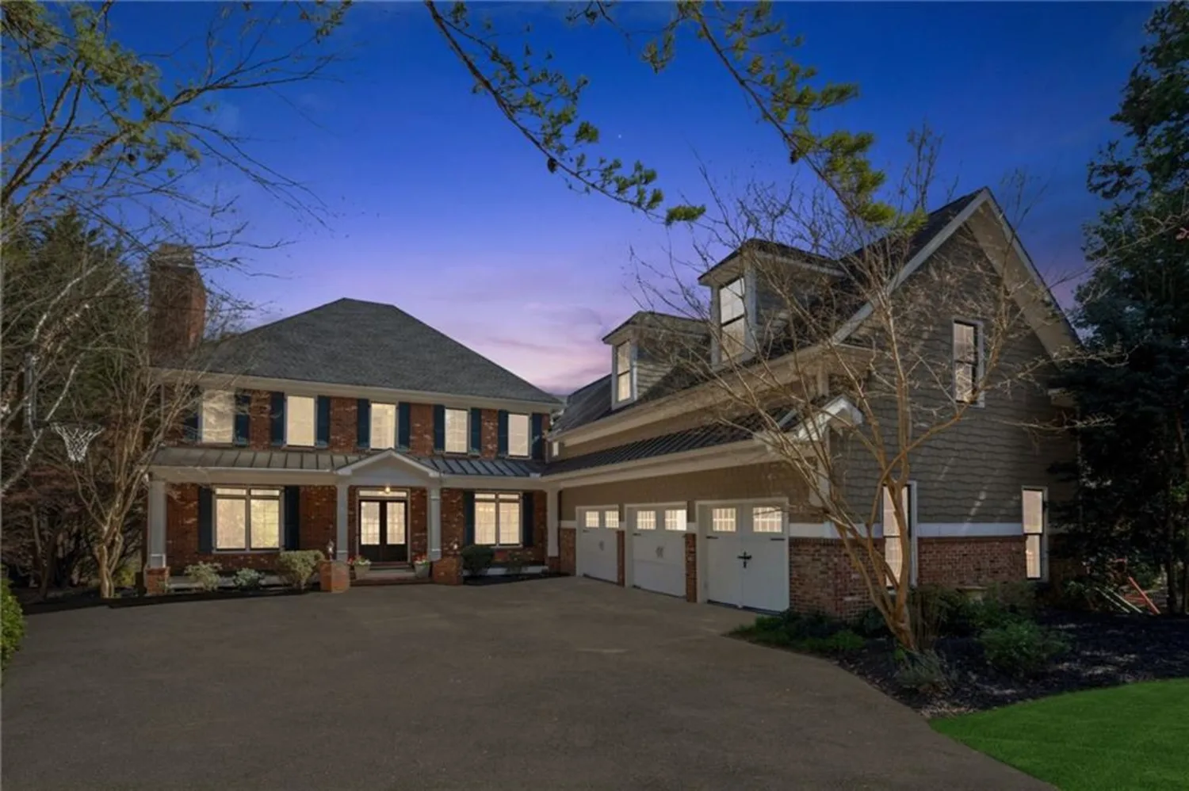246 overlook circleDawsonville, GA 30534
246 overlook circleDawsonville, GA 30534
Description
Welcome to your dream lakefront getaway! This gorgeous home is situated on a level lot, offering quick access to the water's edge. Enjoy sweeping, uninterrupted lake views from every floor and each bedroom. The main floor features a soaring vaulted ceiling and a spacious open layout that connects the kitchen, living room, and dining area. A bedroom and full bath on the main level provide a flexible living space. Designed for both comfort and elegance, this property features a seamless indoor-outdoor flow. The beautifully updated deck and roomy screened porch provide space for dining, lounging, and enjoying the view. Retreat to the luxurious upper-level primary suite, boasting picture perfect water views, a walk-in closet and a private balcony overlooking the property. A secondary upstairs bedroom provides a large walk-in closet and space for guests or a private study. The spacious full bathroom features double vanities, a beautifully tiled shower, and a modern bidet for added comfort. The terrace level offers a second family room with sliding doors that open directly onto a private patio. The well-appointed bedroom and full bathroom offer convenience and privacy for guests or family members. Step outside and stroll a few steps to your private remodeled dock with boat lift and party deck. Deep water awaits- perfect for boating, swimming, or simply soaking in the peaceful surroundings. Located minutes away from Athens Boat Club and a relaxing boat ride away from local marinas including Aqualand, Port Royale and Holiday. Whether you're entertaining or enjoying a quiet sunset this home is a true lakefront masterpiece. Don?t miss this rare opportunity to own a slice of paradise!
Property Details for 246 Overlook Circle
- Subdivision ComplexOverlook
- Architectural StyleTraditional
- ExteriorPrivate Yard
- Parking FeaturesDriveway, Level Driveway, Parking Pad
- Property AttachedNo
- Waterfront FeaturesLake Front
LISTING UPDATED:
- StatusActive
- MLS #7560010
- Days on Site1
- Taxes$4,429 / year
- MLS TypeResidential
- Year Built1980
- Lot Size0.25 Acres
- CountryDawson - GA
Location
Listing Courtesy of Peach State Realty - Elizabeth Muetzelfeld
LISTING UPDATED:
- StatusActive
- MLS #7560010
- Days on Site1
- Taxes$4,429 / year
- MLS TypeResidential
- Year Built1980
- Lot Size0.25 Acres
- CountryDawson - GA
Building Information for 246 Overlook Circle
- StoriesTwo
- Year Built1980
- Lot Size0.2500 Acres
Payment Calculator
Term
Interest
Home Price
Down Payment
The Payment Calculator is for illustrative purposes only. Read More
Property Information for 246 Overlook Circle
Summary
Location and General Information
- Community Features: Boating, Fishing, Lake, Near Schools, Near Shopping, Near Trails/Greenway
- Directions: Please use GPS
- View: Lake
- Coordinates: 34.360312,-83.992697
School Information
- Elementary School: Kilough
- Middle School: Dawson County
- High School: Dawson County
Taxes and HOA Information
- Parcel Number: L10 097
- Tax Year: 2024
- Tax Legal Description: LOT 9 OVERLOOK LL 325 LD 13-S
- Tax Lot: 9
Virtual Tour
- Virtual Tour Link PP: https://www.propertypanorama.com/246-Overlook-Circle-Dawsonville-GA-30534/unbranded
Parking
- Open Parking: Yes
Interior and Exterior Features
Interior Features
- Cooling: Central Air
- Heating: Electric
- Appliances: Dishwasher, Microwave, Refrigerator
- Basement: Daylight, Exterior Entry, Finished, Finished Bath, Interior Entry
- Fireplace Features: Basement, Family Room
- Flooring: Carpet, Hardwood
- Interior Features: Beamed Ceilings, Double Vanity, Entrance Foyer, Vaulted Ceiling(s), Walk-In Closet(s)
- Levels/Stories: Two
- Other Equipment: None
- Window Features: None
- Kitchen Features: Breakfast Bar, Cabinets Other, Eat-in Kitchen, Stone Counters, View to Family Room
- Master Bathroom Features: Bidet, Double Vanity, Shower Only
- Foundation: See Remarks
- Main Bedrooms: 1
- Bathrooms Total Integer: 3
- Main Full Baths: 1
- Bathrooms Total Decimal: 3
Exterior Features
- Accessibility Features: None
- Construction Materials: Cement Siding
- Fencing: None
- Horse Amenities: None
- Patio And Porch Features: Covered, Deck, Front Porch, Patio
- Pool Features: None
- Road Surface Type: Asphalt
- Roof Type: Shingle
- Security Features: Smoke Detector(s)
- Spa Features: None
- Laundry Features: In Basement, Laundry Room
- Pool Private: No
- Road Frontage Type: Other
- Other Structures: None
Property
Utilities
- Sewer: Septic Tank
- Utilities: Electricity Available, Water Available
- Water Source: Public
- Electric: Other
Property and Assessments
- Home Warranty: No
- Property Condition: Resale
Green Features
- Green Energy Efficient: None
- Green Energy Generation: None
Lot Information
- Above Grade Finished Area: 1512
- Common Walls: No Common Walls
- Lot Features: Back Yard, Lake On Lot, Level
- Waterfront Footage: Lake Front
Rental
Rent Information
- Land Lease: No
- Occupant Types: Vacant
Public Records for 246 Overlook Circle
Tax Record
- 2024$4,429.00 ($369.08 / month)
Home Facts
- Beds4
- Baths3
- Total Finished SqFt2,242 SqFt
- Above Grade Finished1,512 SqFt
- Below Grade Finished768 SqFt
- StoriesTwo
- Lot Size0.2500 Acres
- StyleSingle Family Residence
- Year Built1980
- APNL10 097
- CountyDawson - GA
- Fireplaces2




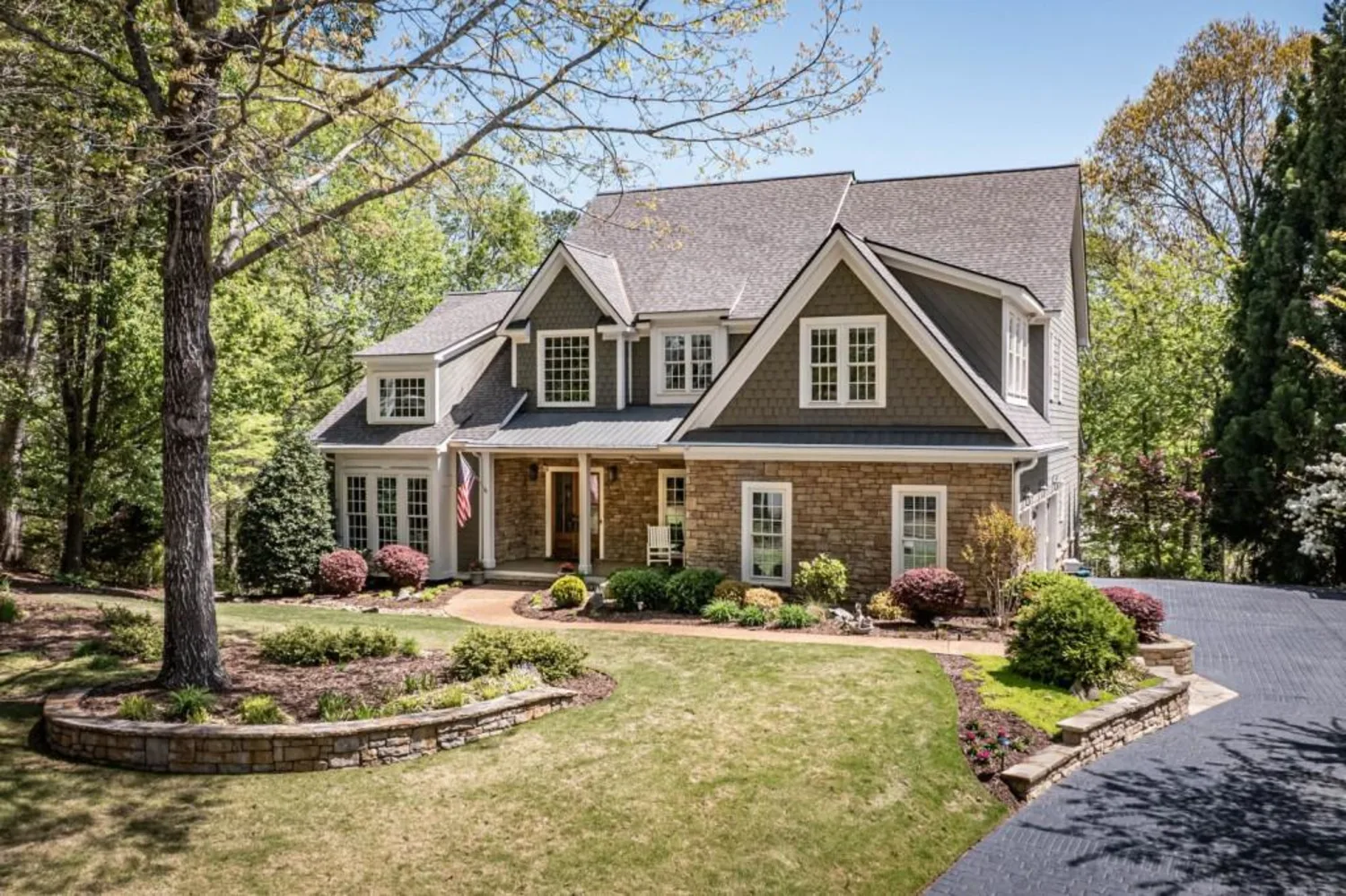
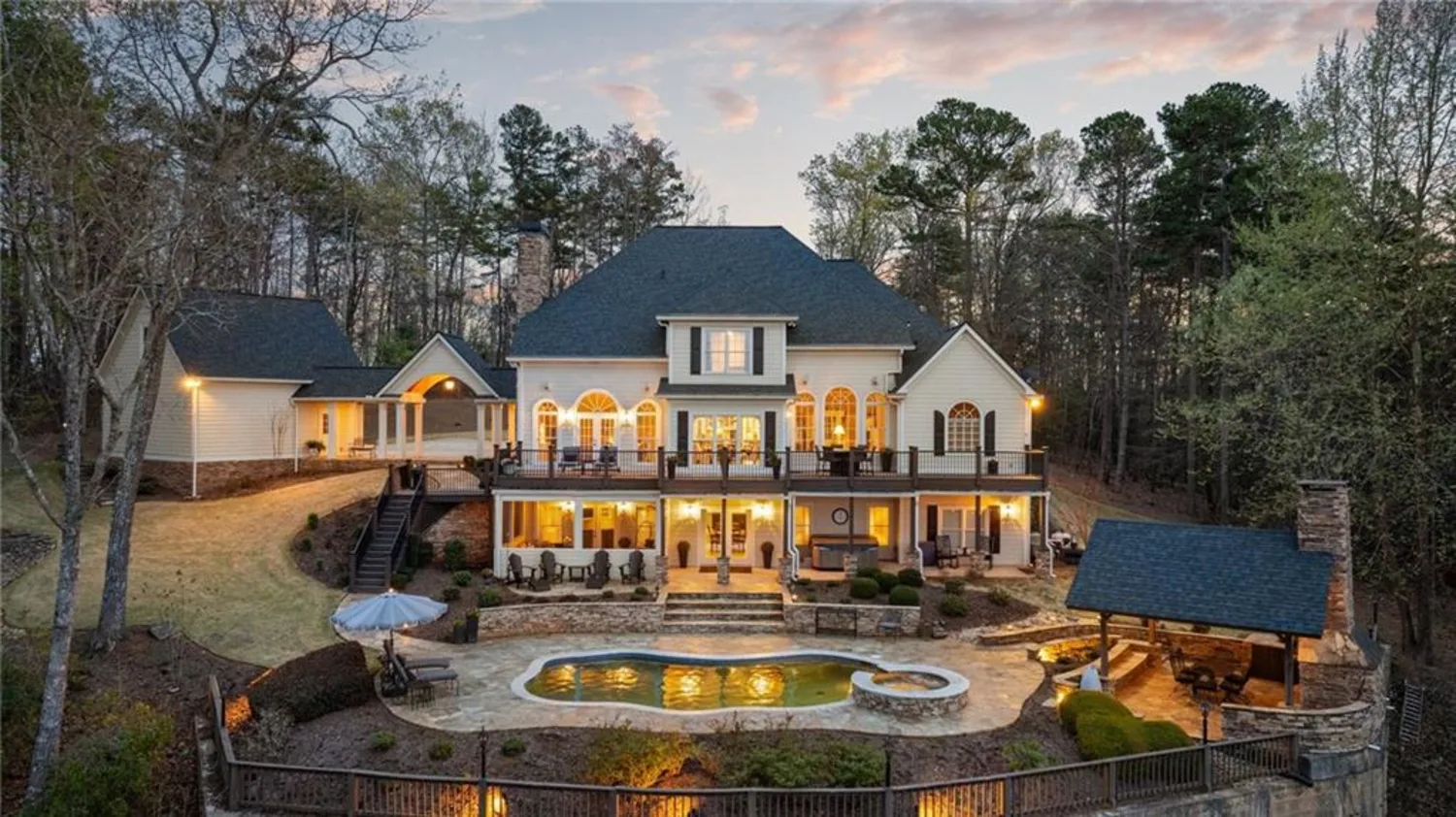
))
))
