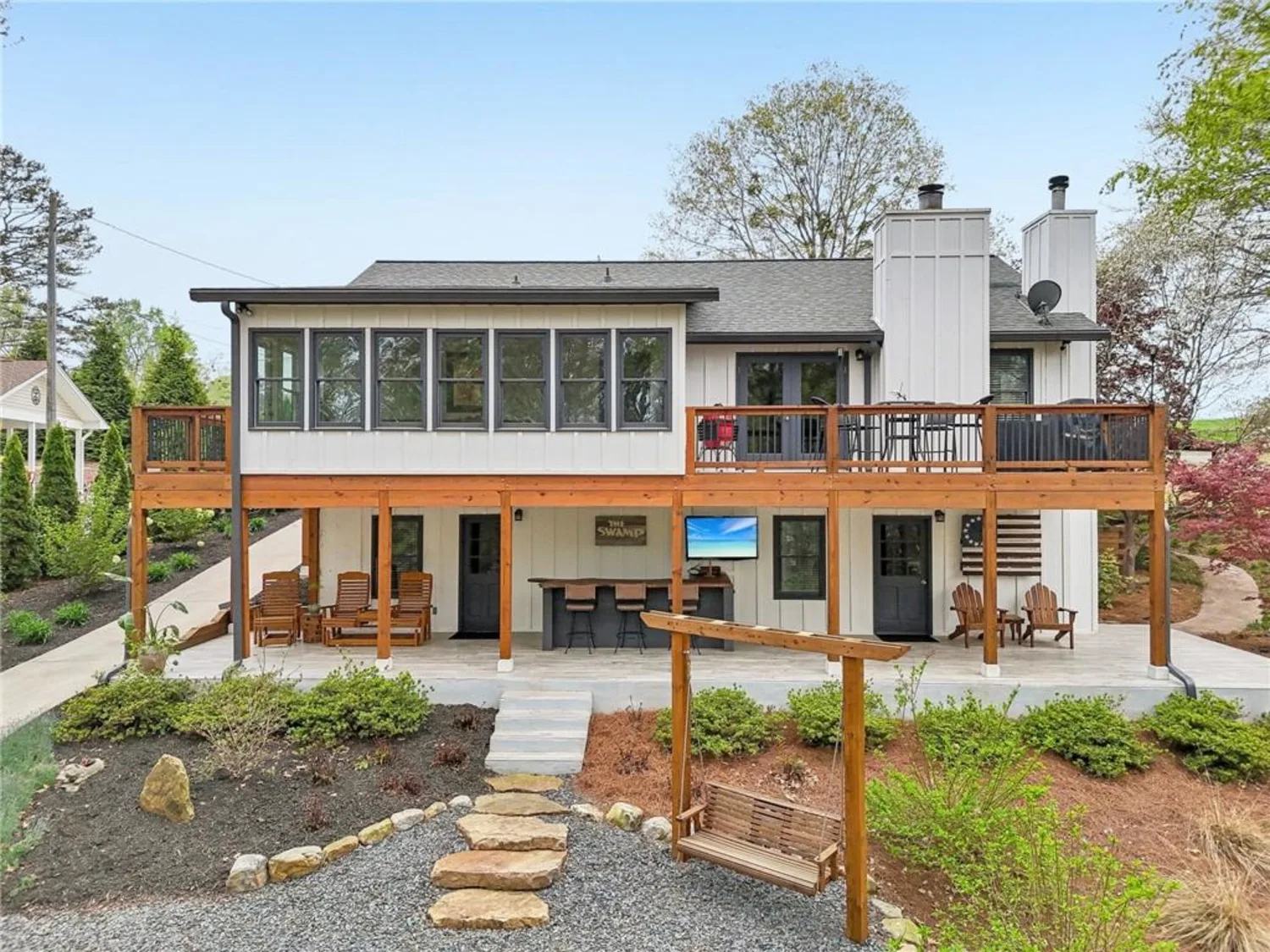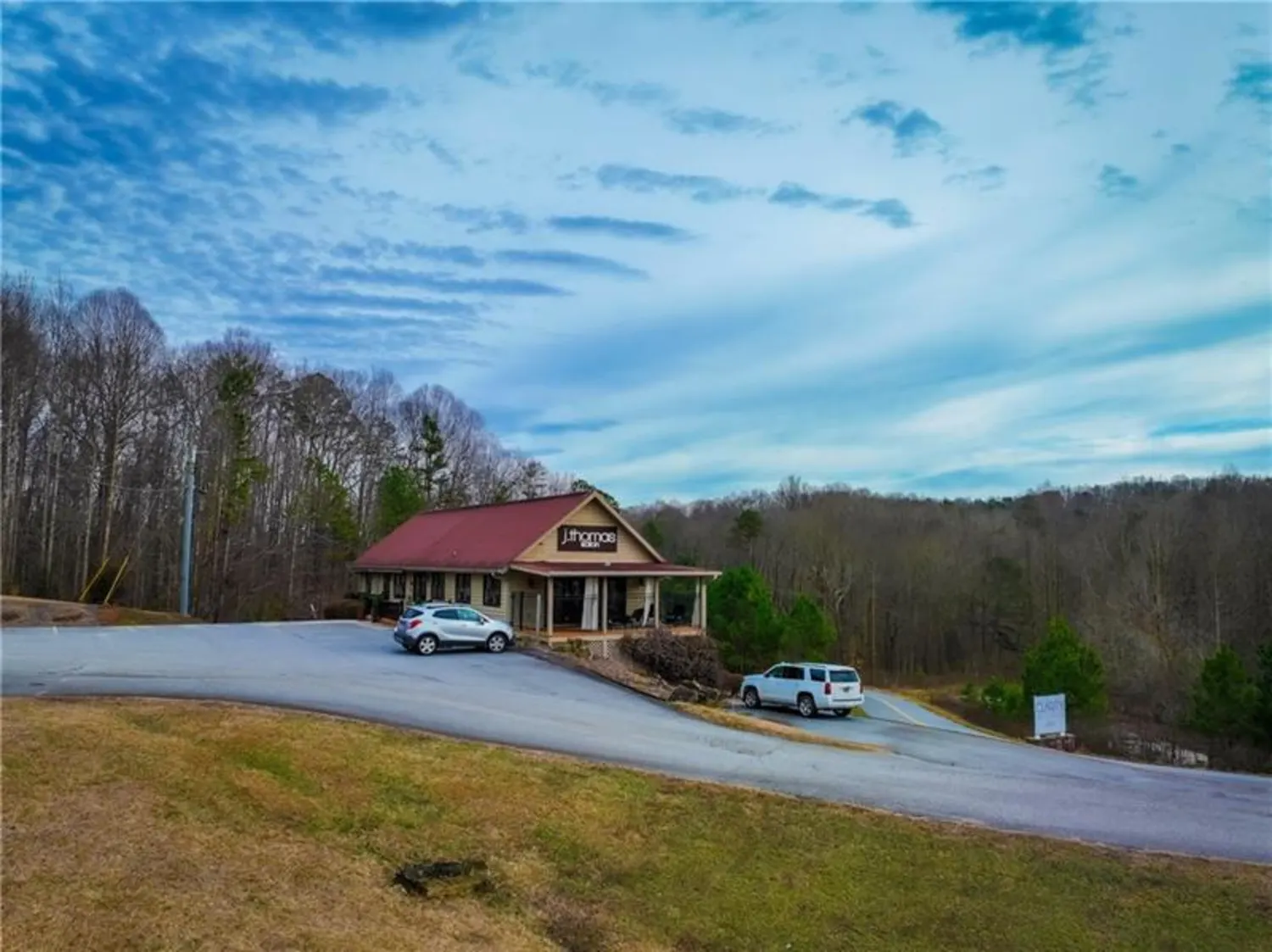117 peninsula wayDawsonville, GA 30534
117 peninsula wayDawsonville, GA 30534
Description
Experience lakefront luxury living in the sought-after Chestatee neighborhood with this exceptional home on Lake Lanier with stunning lakeview sunsets. LUXURY LIVING: Boasting 4 bedrooms and 5.5 baths, this home offers an abundance of space and style. The main level features two versatile offices, a formal dining room, a chef's kitchen with KitchenAid stainless steel appliances, two kitchen islands, pantry and laundry room with mud sink. Upstairs you will find 4-bedrooms each with an en suite full-bathroom. The owner's suite is flooded with natural light and a gorgeous view of the lake. There are 2 walk-in closets and a large bathroom with generous storage space. There is also space for a sitting area for reading. This custom-built home has all-new lighting, hardwood floors throughout, a 3-car garage and an elevator-ready stair case. ENTERTAIN: This home is ideal for family and friend gatherings. In addition to the large kitchen on the main level, the terrace level has a large bar area with a second kitchen, pool table that conveys with the property, a theater room, wine room, and full bath. OUTDOOR LIVING: The outdoor living area includes a built-in grill, bar seating, fire pit, and golf tee. Plus, a TRANSFERABLE BOAT SLIP (G-14) on the new covered community dock provides direct lake access. COMMUNITY: The community offers swimming, tennis, pickleball, golf, and of course lake access. There are regular community events scheduled that allow you to meet your neighbors and build a sense of community.
Property Details for 117 Peninsula Way
- Subdivision ComplexChestatee
- Architectural StyleTraditional
- ExteriorGas Grill, Lighting, Private Yard, Storage
- Num Of Garage Spaces3
- Parking FeaturesAttached, Driveway, Garage, Garage Door Opener, Garage Faces Side, Kitchen Level, Electric Vehicle Charging Station(s)
- Property AttachedNo
- Waterfront FeaturesLake Front
LISTING UPDATED:
- StatusHold
- MLS #7509271
- Days on Site0
- Taxes$8,464 / year
- HOA Fees$888 / month
- MLS TypeResidential
- Year Built2007
- Lot Size0.37 Acres
- CountryDawson - GA
Location
Listing Courtesy of Berkshire Hathaway HomeServices Georgia Properties - Shelly Hobbs
LISTING UPDATED:
- StatusHold
- MLS #7509271
- Days on Site0
- Taxes$8,464 / year
- HOA Fees$888 / month
- MLS TypeResidential
- Year Built2007
- Lot Size0.37 Acres
- CountryDawson - GA
Building Information for 117 Peninsula Way
- StoriesThree Or More
- Year Built2007
- Lot Size0.3700 Acres
Payment Calculator
Term
Interest
Home Price
Down Payment
The Payment Calculator is for illustrative purposes only. Read More
Property Information for 117 Peninsula Way
Summary
Location and General Information
- Community Features: Boating, Clubhouse, Community Dock, Country Club, Golf, Homeowners Assoc, Lake, Pickleball, Pool, Powered Boats Allowed, Sidewalks, Tennis Court(s)
- Directions: From 400 North at the Outlet Mall, go about 5 miles and turn Right on Night Fire Dr. Turn left on Dogwood Way, then left on River Overlook Rd. Stay straight at the stop sign and turn left on Peninsula Way. The house will be on your left. Best to use GPS
- View: Lake
- Coordinates: 34.410339,-83.981937
School Information
- Elementary School: Kilough
- Middle School: Dawson County
- High School: Dawson County
Taxes and HOA Information
- Parcel Number: L02 093
- Tax Year: 2023
- Association Fee Includes: Swim, Tennis
- Tax Legal Description: CHESTATEE PENINSULA LL 458 LOT 1002
Virtual Tour
- Virtual Tour Link PP: https://www.propertypanorama.com/117-Peninsula-Way-Dawsonville-GA-30534/unbranded
Parking
- Open Parking: Yes
Interior and Exterior Features
Interior Features
- Cooling: Central Air
- Heating: Central
- Appliances: Dishwasher, Disposal, Double Oven, Dryer, Gas Cooktop, Microwave, Range Hood, Refrigerator, Self Cleaning Oven, Tankless Water Heater, Washer
- Basement: Daylight, Finished, Finished Bath, Walk-Out Access
- Fireplace Features: Basement, Fire Pit, Gas Log, Glass Doors, Masonry, Other Room
- Flooring: Hardwood, Tile
- Interior Features: Dry Bar, High Ceilings 10 ft Main, High Ceilings 10 ft Upper, High Ceilings 10 ft Lower, High Speed Internet, His and Hers Closets, Low Flow Plumbing Fixtures, Recessed Lighting, Sound System, Walk-In Closet(s), Wet Bar
- Levels/Stories: Three Or More
- Other Equipment: Home Theater, Irrigation Equipment
- Window Features: Double Pane Windows
- Kitchen Features: Breakfast Bar, Cabinets Stain, Eat-in Kitchen, Keeping Room, Kitchen Island, Pantry Walk-In, Solid Surface Counters, Stone Counters, Wine Rack
- Master Bathroom Features: Double Vanity, Separate His/Hers, Separate Tub/Shower, Vaulted Ceiling(s)
- Foundation: Concrete Perimeter
- Total Half Baths: 1
- Bathrooms Total Integer: 6
- Bathrooms Total Decimal: 5
Exterior Features
- Accessibility Features: None
- Construction Materials: Brick, HardiPlank Type, Stone
- Fencing: Back Yard, Fenced, Wrought Iron
- Horse Amenities: None
- Patio And Porch Features: Covered, Deck, Screened, Terrace, Wrap Around
- Pool Features: None
- Road Surface Type: Asphalt
- Roof Type: Shingle
- Security Features: Secured Garage/Parking, Security Service, Security System Leased, Smoke Detector(s)
- Spa Features: None
- Laundry Features: Gas Dryer Hookup, Laundry Room, Main Level, Sink
- Pool Private: No
- Road Frontage Type: Private Road
- Other Structures: None
Property
Utilities
- Sewer: Septic Tank, Shared Septic
- Utilities: Electricity Available, Natural Gas Available, Sewer Available, Underground Utilities, Water Available
- Water Source: Public
- Electric: 110 Volts, 220 Volts in Garage
Property and Assessments
- Home Warranty: Yes
- Property Condition: Resale
Green Features
- Green Energy Efficient: None
- Green Energy Generation: None
Lot Information
- Above Grade Finished Area: 4384
- Common Walls: No Common Walls
- Lot Features: Back Yard, Cul-De-Sac, Front Yard, Landscaped, Sprinklers In Front, Sprinklers In Rear
- Waterfront Footage: Lake Front
Rental
Rent Information
- Land Lease: No
- Occupant Types: Owner
Public Records for 117 Peninsula Way
Tax Record
- 2023$8,464.00 ($705.33 / month)
Home Facts
- Beds4
- Baths5
- Total Finished SqFt6,460 SqFt
- Above Grade Finished4,384 SqFt
- Below Grade Finished1,868 SqFt
- StoriesThree Or More
- Lot Size0.3700 Acres
- StyleSingle Family Residence
- Year Built2007
- APNL02 093
- CountyDawson - GA
- Fireplaces3




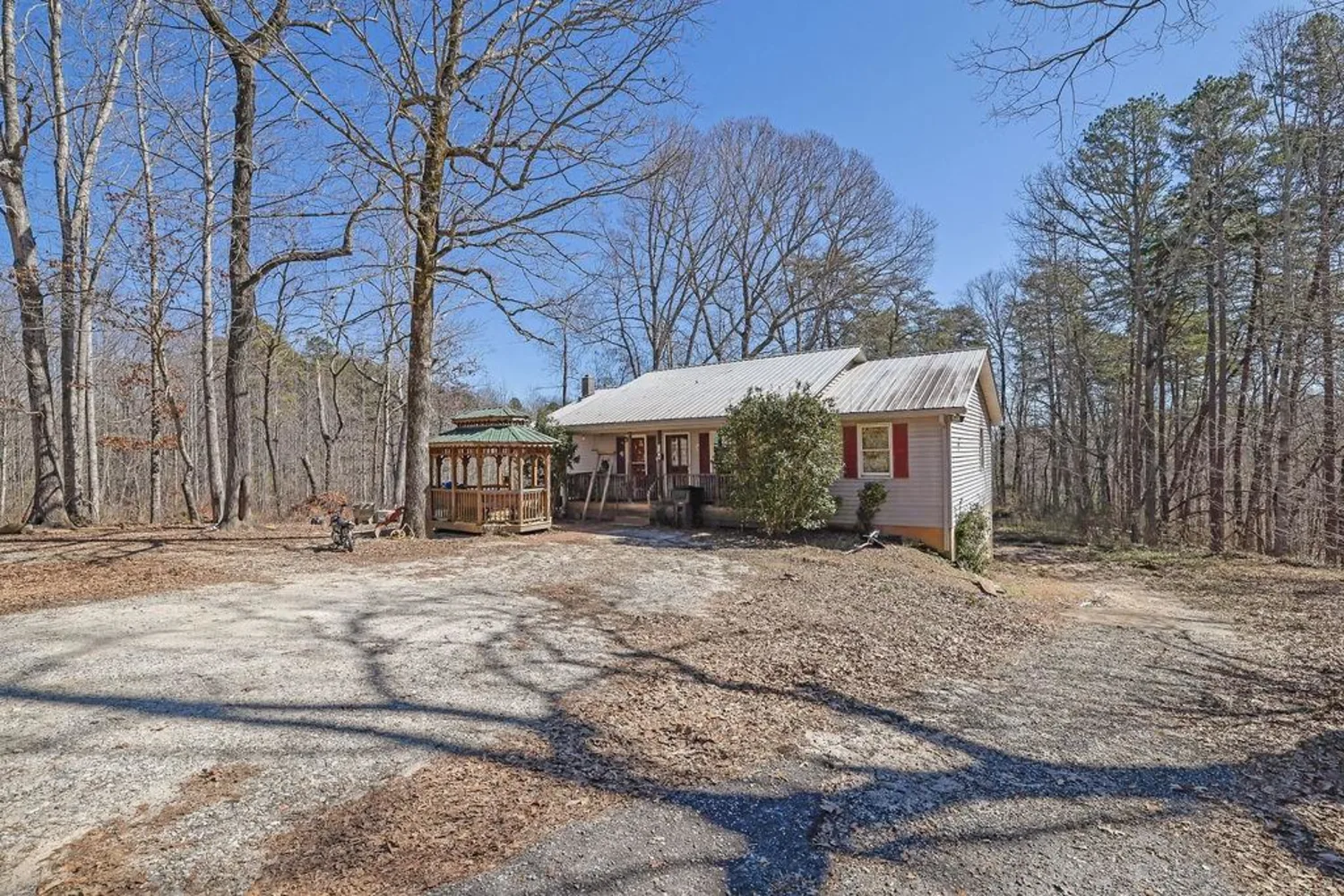
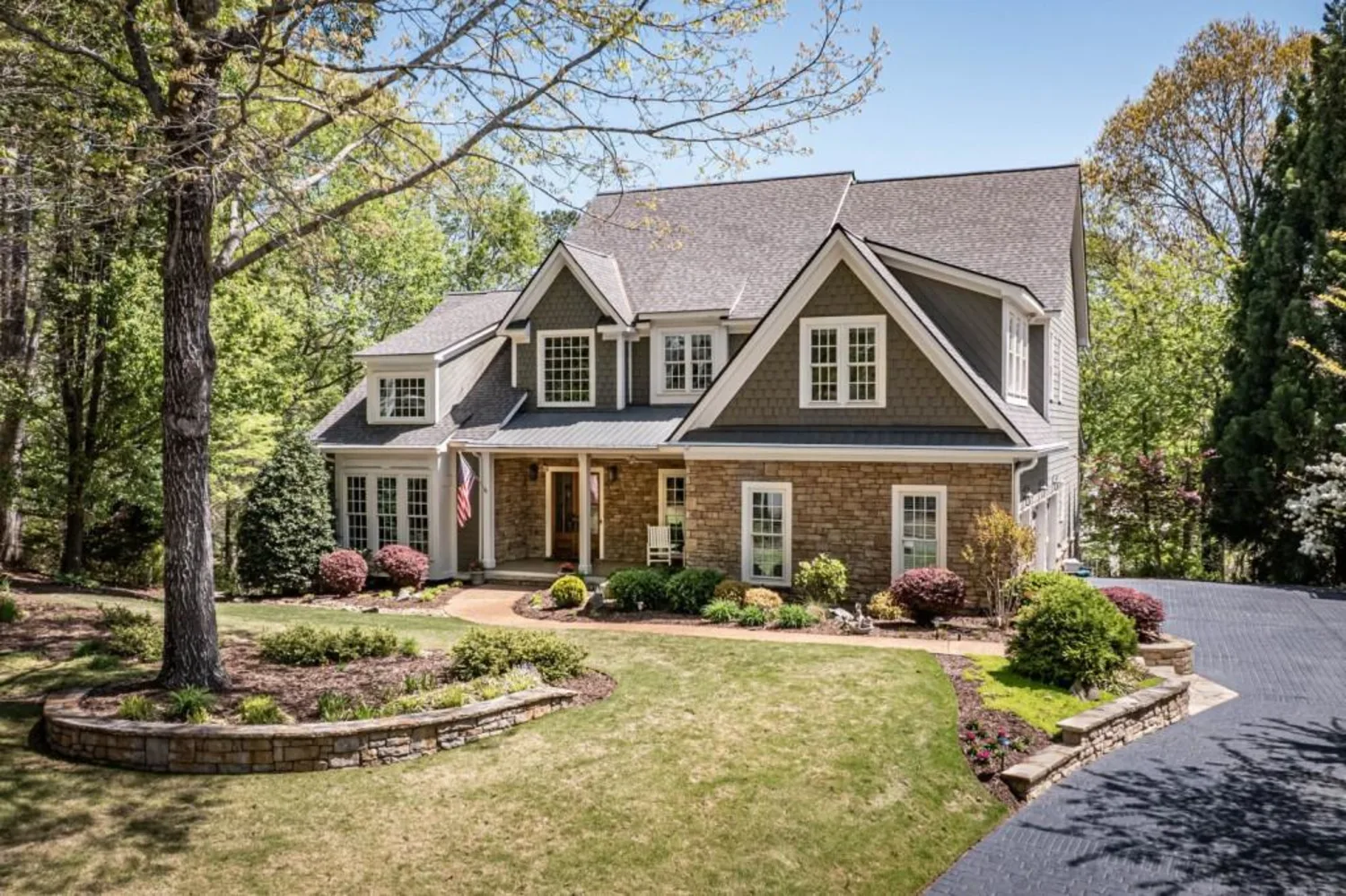
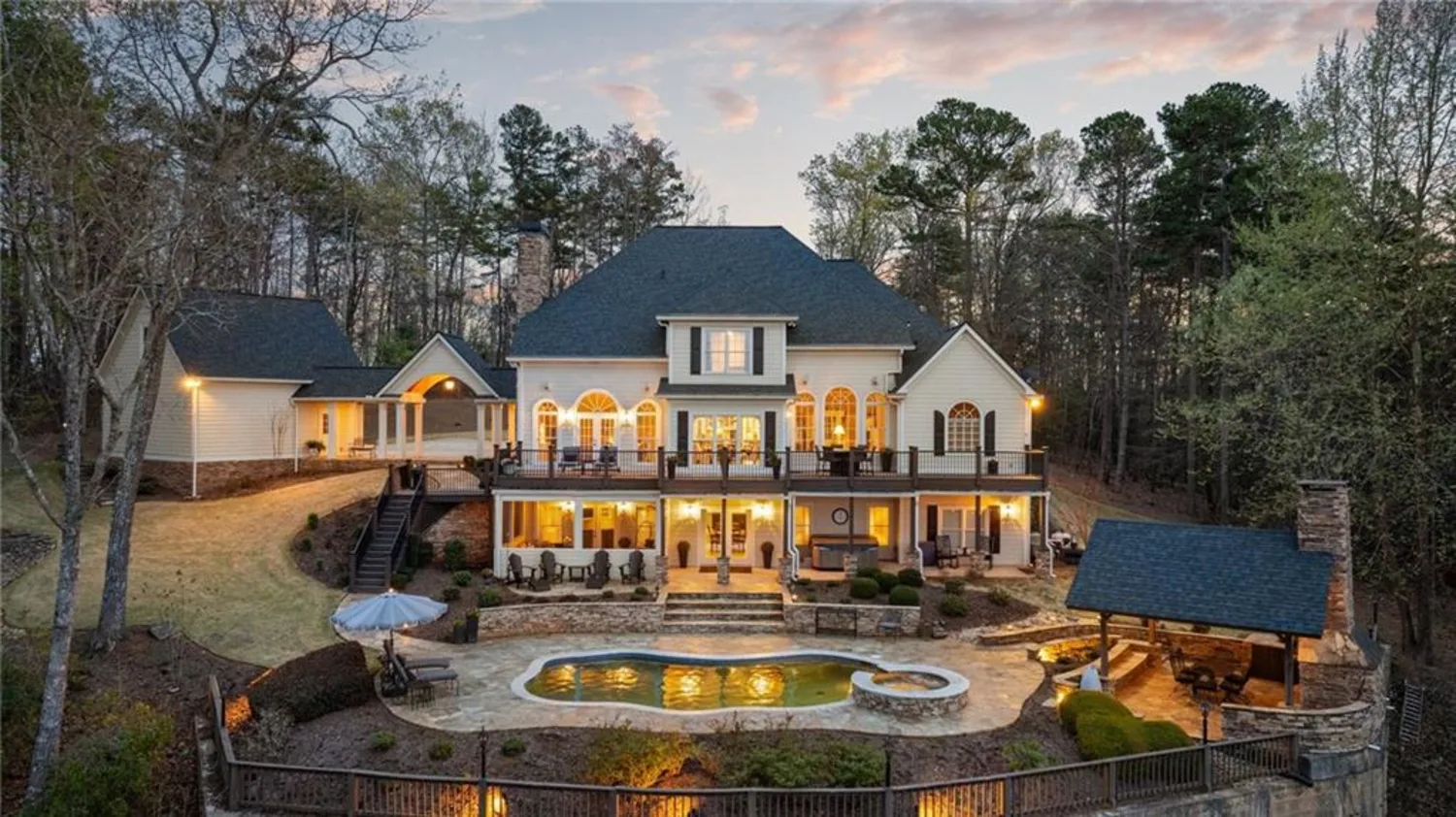
))
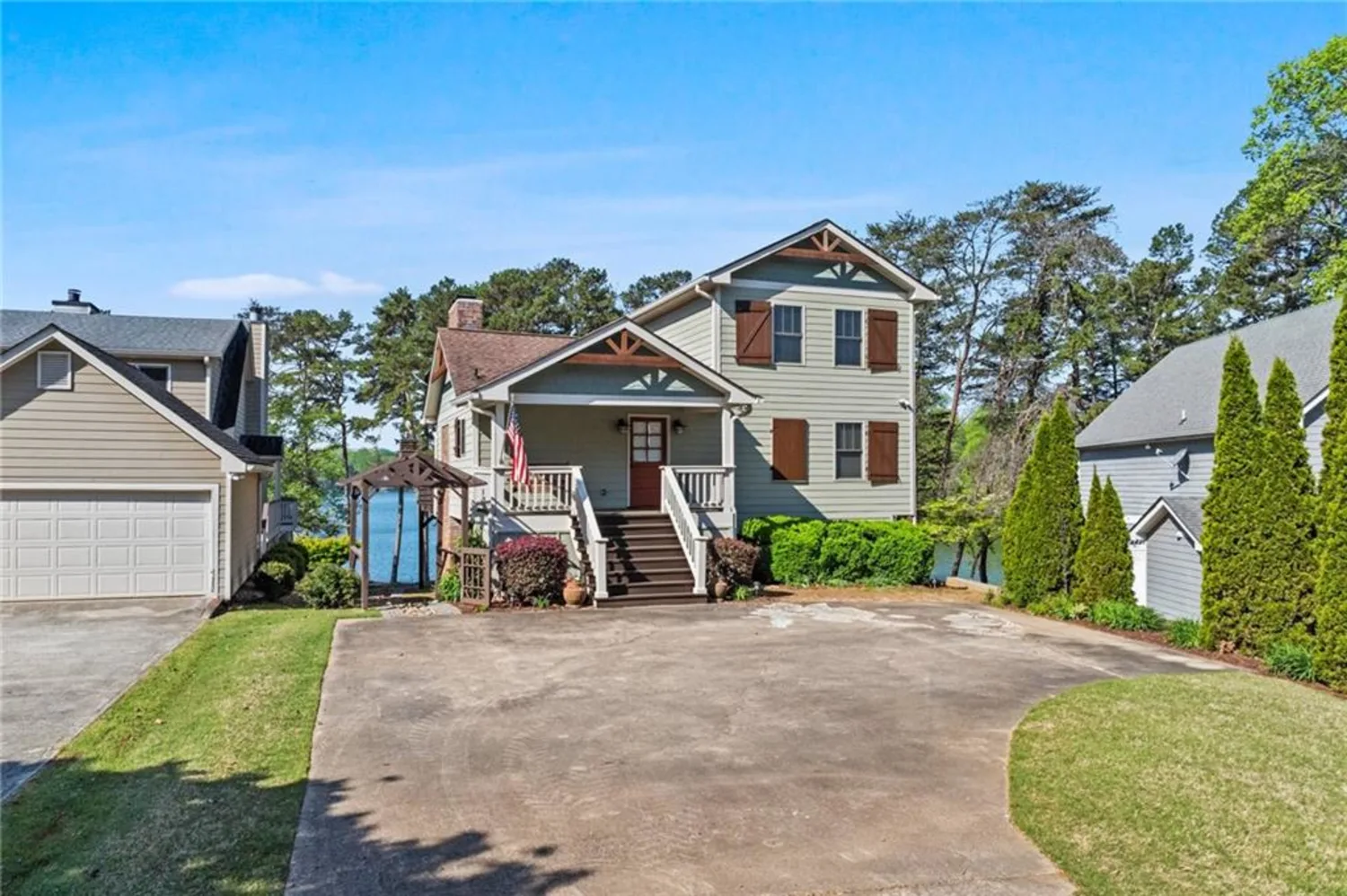
))
